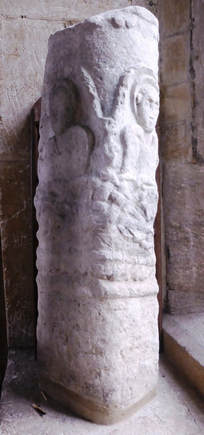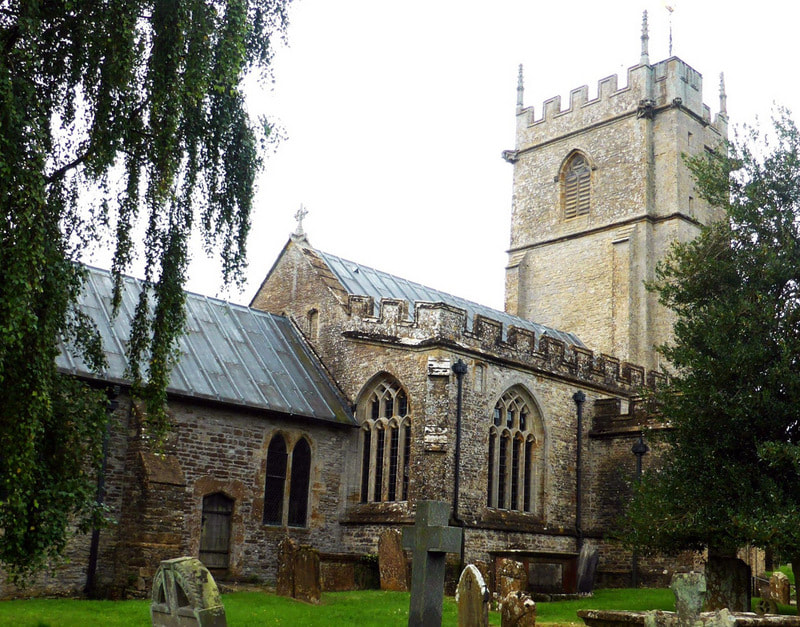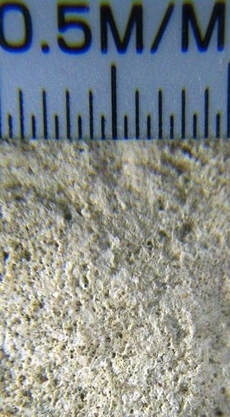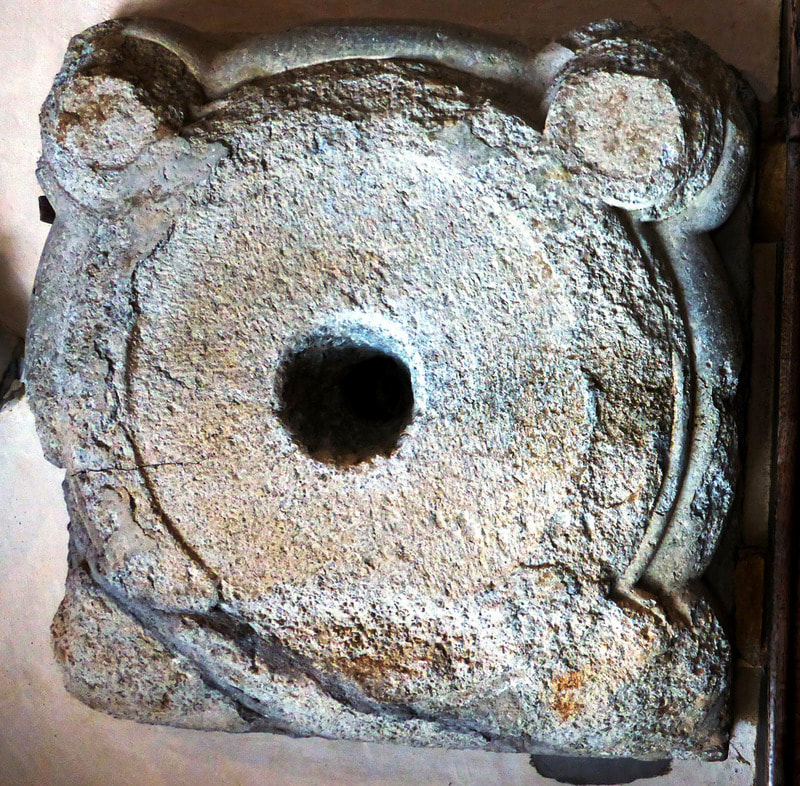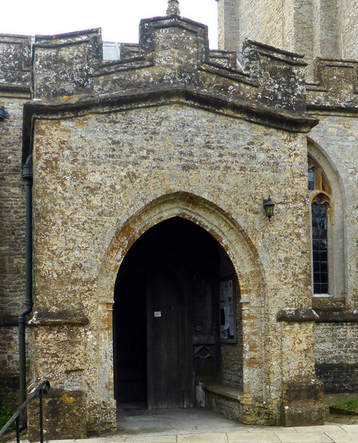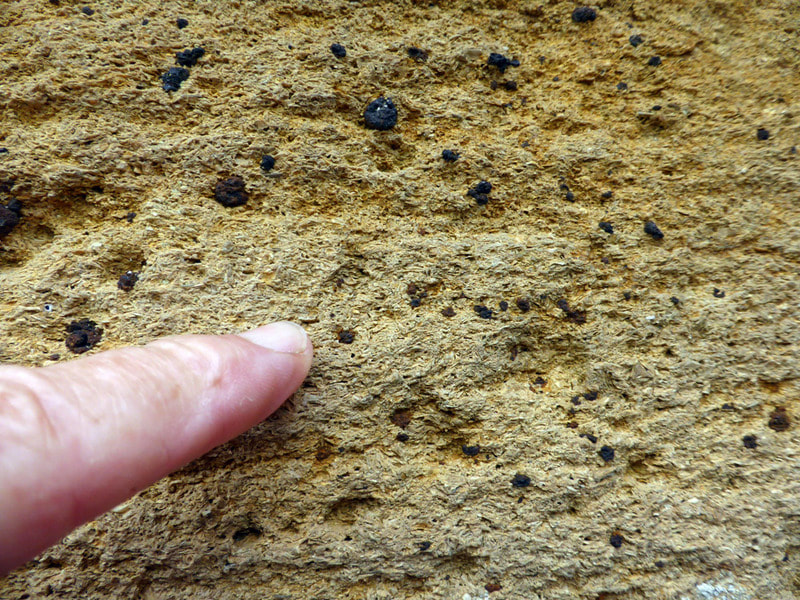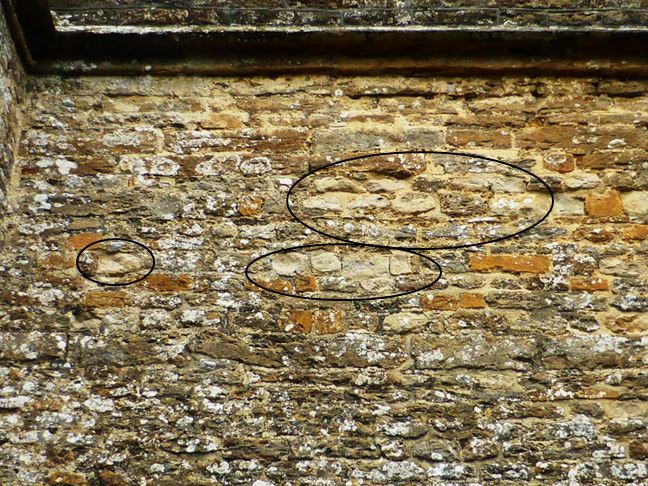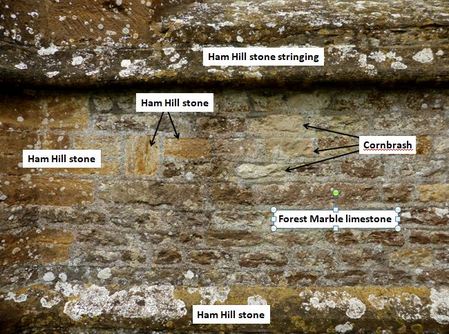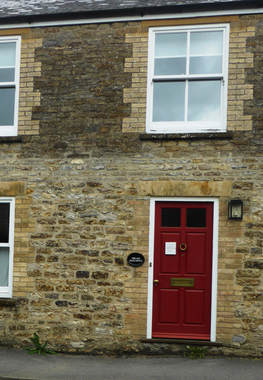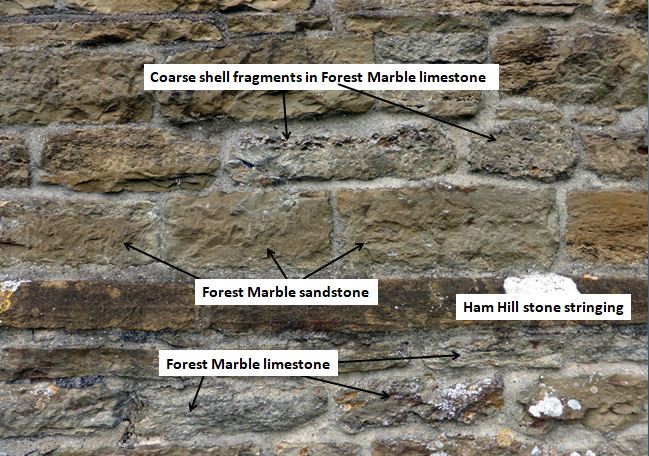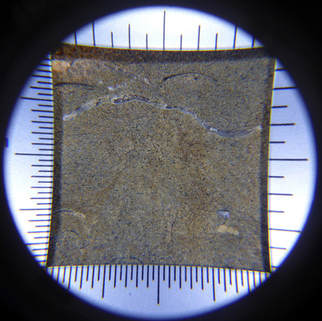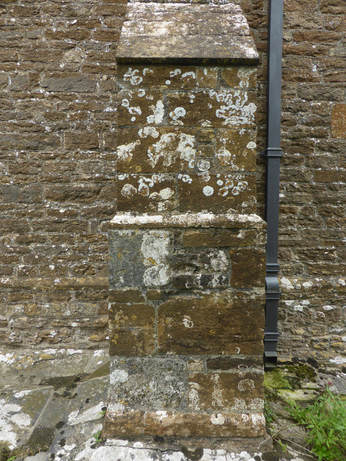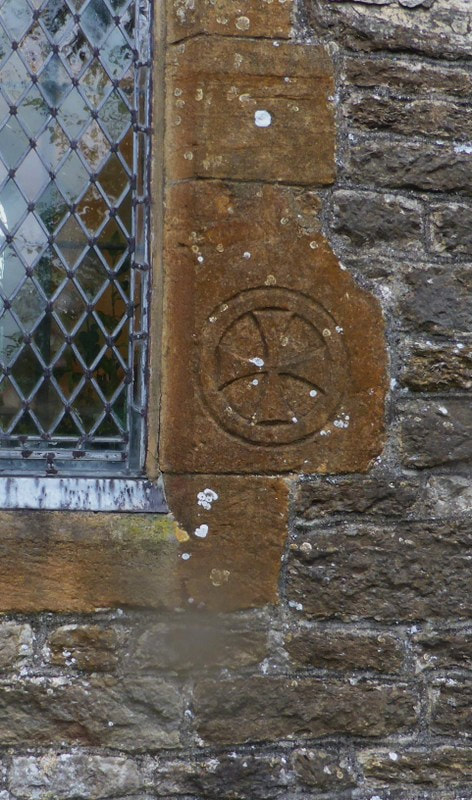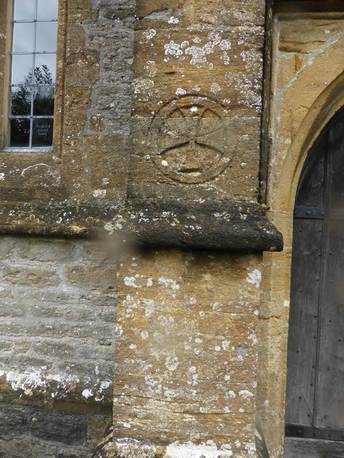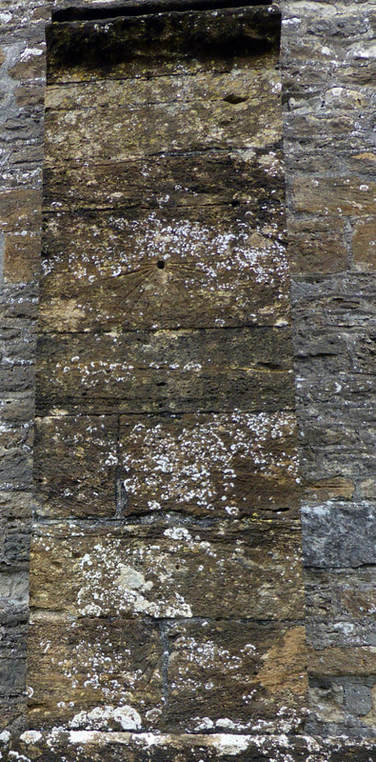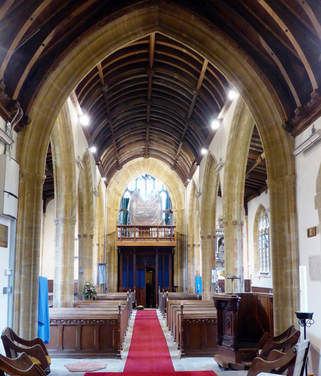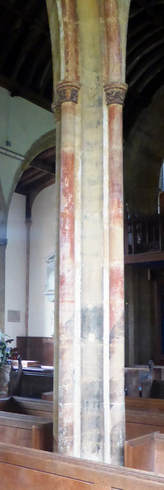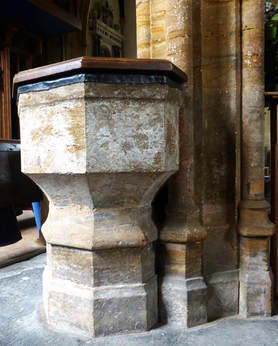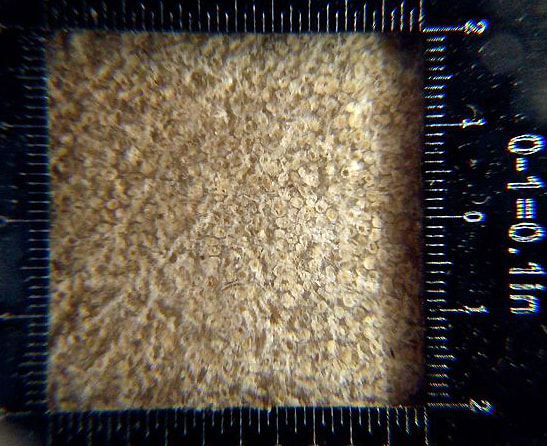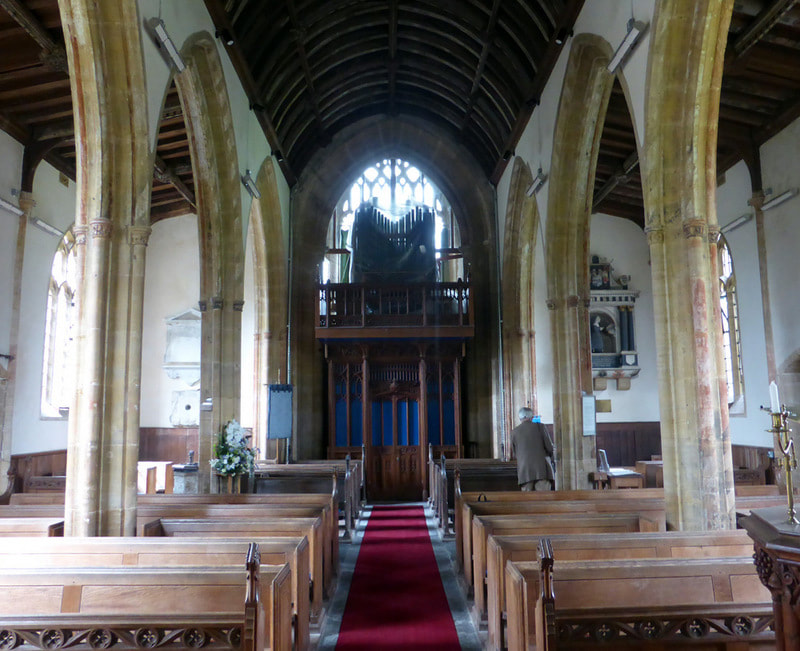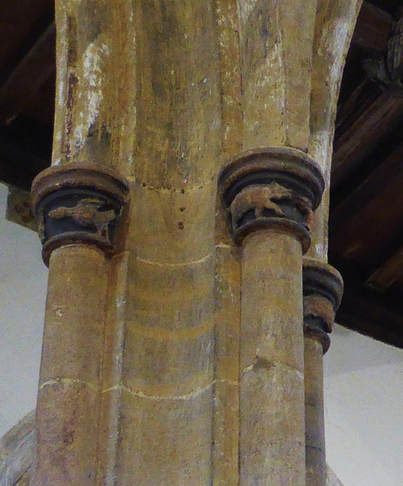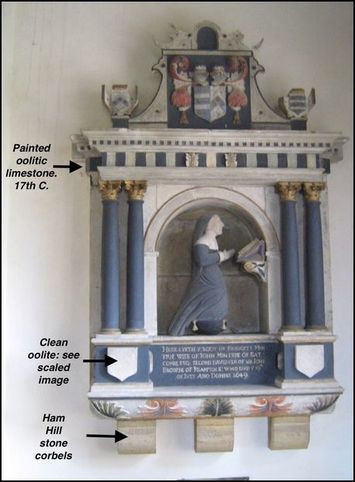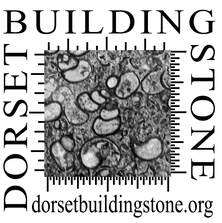Church of St Andrew, Yetminster, Grade: 1, NGR: ST5943 810646. (Lead author: PS)
Local Geology (JT)
The parish of Yetminster is situated mostly on a faulted block, dipping northwards, of Forest Marble, Cornbrash and Oxford Clay, with an extensive spread of Head noted as sandy loam with flint. The town of Yetminster is built on an outcrop of Cornbrash that covers the Forest Marble, which is quarried west of the town and is the main building stone. The main quarry has Cornbrash at the top, used for lime burning, and a deep quarry underneath that cuts through the Forest Marble.
The parish of Yetminster is situated mostly on a faulted block, dipping northwards, of Forest Marble, Cornbrash and Oxford Clay, with an extensive spread of Head noted as sandy loam with flint. The town of Yetminster is built on an outcrop of Cornbrash that covers the Forest Marble, which is quarried west of the town and is the main building stone. The main quarry has Cornbrash at the top, used for lime burning, and a deep quarry underneath that cuts through the Forest Marble.
|
Early History
Like many other churches, St Andrew’s Church (Photo 1) is built on the site of an earlier monastic missionary settlement dating from late Saxon times. The church itself would have been wooden but evidence of Christianity in the form of part of the shaft of a Saxon cross (Photo 2) was found half-buried in the graveyard in 1938/9. It now stands in the north window of the chancel. Identification of the stone from which it was made was difficult due to the presence of a lichen damaged surface but the nearest match is Beer Stone from east Devon (Loupe Photo 3). The use of this fine white stone for ornamental purposes is known at least back to Roman times. |
After the Norman Conquest the church land was gifted to Salisbury Cathedral and a Norman church established. There is little evidence of this other than the base of a font made of Purbeck Marble of the type made at the time at Corfe (Photo 4). This is fixed to the wall at the west end of the south aisle.
Towards the end of the 13th century the church was re-built. Of this church only the chancel in Early English style remains, but it was heavily restored in the 19th century. The nave and west tower were re-built in the 15th century in several phases. The building stone used for both refurbishments was the local grey, sparite-cemented, shell brash limestone, Forest Marble. The quoins, buttresses and doorways are Ham Hill Stone from Somerset.
Areas of interest around the exterior
The front wall of the porch (Photo 5) to just above the height of the doorway is Ham Hill Stone. The side walls, like the rest of the church are of coursed small, roughly shaped blocks of local Forest Marble limestone.
Two blocks of Ham Hill Stone, seen on the north-west corner of the tower, contain many small rounded brown particles (Photo 6) embedded in the matrix. These are accumulations of clay particles incorporated in the shell brash when the stone was laid down. Weathering has since oxidised the iron content turning them brown. Similar blocks can be seen in other parts of the church.
The front wall of the porch (Photo 5) to just above the height of the doorway is Ham Hill Stone. The side walls, like the rest of the church are of coursed small, roughly shaped blocks of local Forest Marble limestone.
Two blocks of Ham Hill Stone, seen on the north-west corner of the tower, contain many small rounded brown particles (Photo 6) embedded in the matrix. These are accumulations of clay particles incorporated in the shell brash when the stone was laid down. Weathering has since oxidised the iron content turning them brown. Similar blocks can be seen in other parts of the church.
High on the south side of the tower beneath the stringing are areas of light coloured stone (Photo 7). These are blocks of Cornbrash limestone. They have probably been used to repair the tower at some time. Other randomly placed blocks of Cornbrash can be seen in the south wall adjacent to the south porch where some blocks of Ham Hill Stone have also been used in the wall (Photo 8). Cornbrash walling can be seen in the front wall of the Old Post Office in the village where it was used to block in the redundant shop front in more recent times (Photo 9).
Also of interest are areas where blocks of Forest Marble sandstone have been used particularly on the east wall of the chancel. The fine-grained sandstone occurs as lenses in Forest Marble rocks which can be very variable in composition (Photo 10). Compared with the Forest Marble limestone, it is less strongly sparite-cemented and contains fine sand and shell particles with fewer larger fragments of shell. It is likely to have been extracted from the same local quarries (Loupe Photo 11).
Also occurring, mainly in the chancel buttresses are a few substantial white limestone blocks (Photo 12). Identification was hindered by lichen growth but they may be Portland limestone. Ten consecration crosses, probably dating to the 15th century, can be found carved into the stonework around the outside of the church on buttresses (Photo 13a) and at the side of windows (Photo13b). They would have been carved after a significant phase of re-building or alteration when the church was re-consecrated by a bishop.
A scratch dial has been carved on the Ham Hill Stone of a buttress on the south side of the church. Another partial dial can be seen on the same buttress several blocks lower. From the height and position of both dials, it seems that the blocks are not in their original position (Photo 14)
The Interior
The chancel arch (Photo 15) and the arcades in the nave (Photo 16) date to the mid 15th century and are of Ham Hill Stone. The pillars of the nave have four shafts some of which retain traces of original blue and red paint (Photo 17). Each shaft is decorated with carved capitals. The north arcade decoration is of foliage and the south, grotesque animals (Photo 18). The 15th century hexagonal Ham Hill stone font is built into the western-most pillar of the nave as a single block (Photo 19).
The chancel arch (Photo 15) and the arcades in the nave (Photo 16) date to the mid 15th century and are of Ham Hill Stone. The pillars of the nave have four shafts some of which retain traces of original blue and red paint (Photo 17). Each shaft is decorated with carved capitals. The north arcade decoration is of foliage and the south, grotesque animals (Photo 18). The 15th century hexagonal Ham Hill stone font is built into the western-most pillar of the nave as a single block (Photo 19).
|
An elaborate memorial to Bridgett Minterne, wife of John Minterne of Batcombe (Photo 20 PJB) dated to 1649 is on the north-west wall of the nave. Identification of the stone was inconclusive. The corbels are Ham Hill stone but examination of some unpainted areas of the memorial showed the memorial stone to be made of an oolitic limestone which could be Bath stone or a Corallian limestone (Loupe Photo 21).
|
Text and photos by PS, except where stated otherwise. October 2017.

