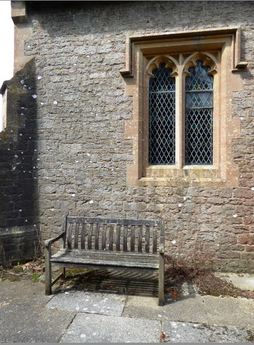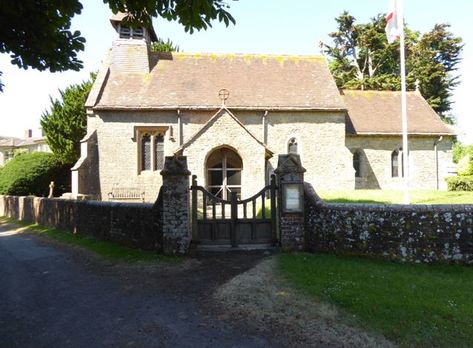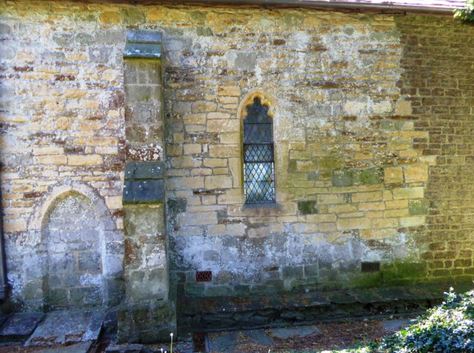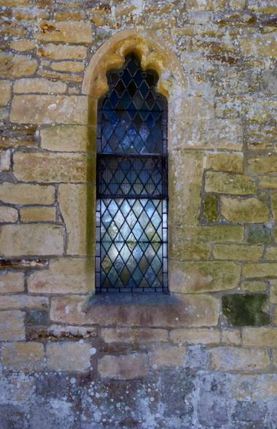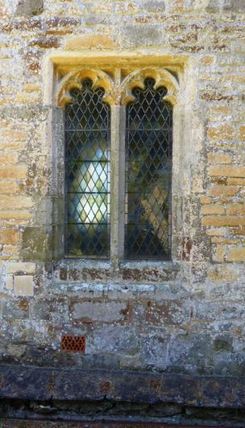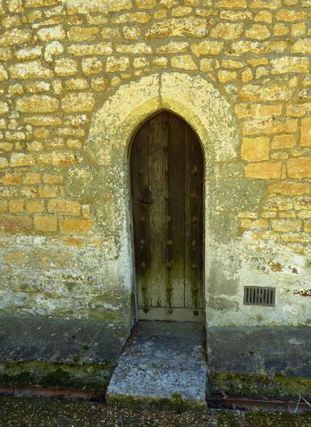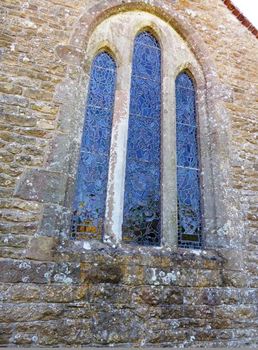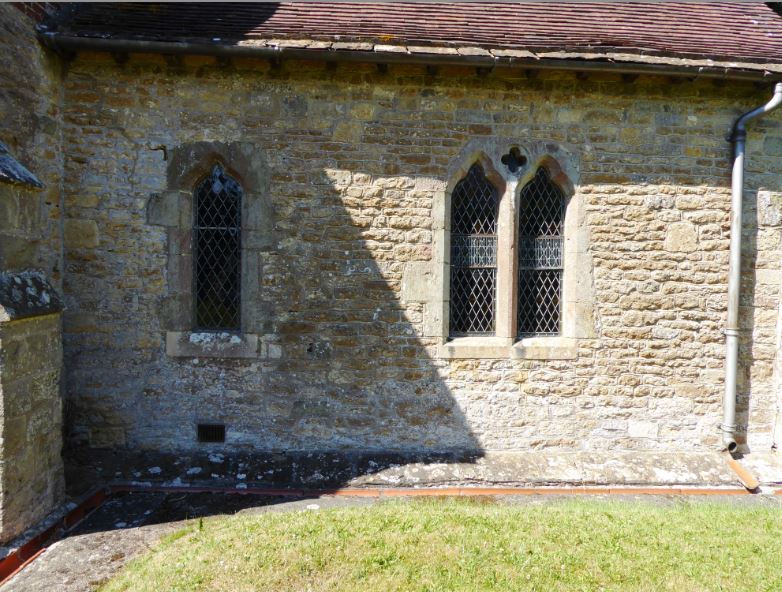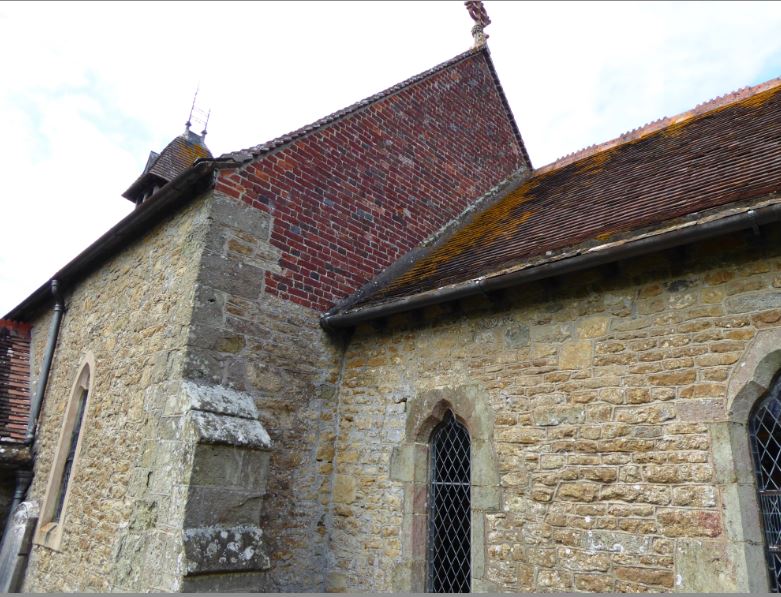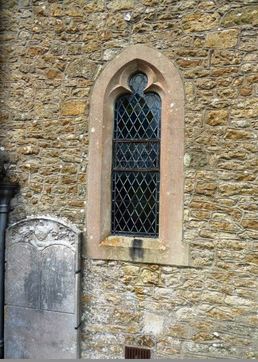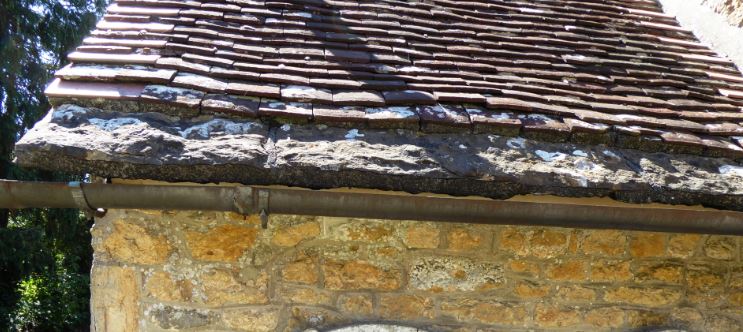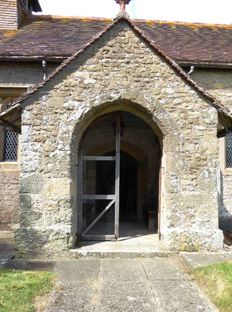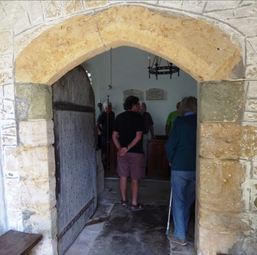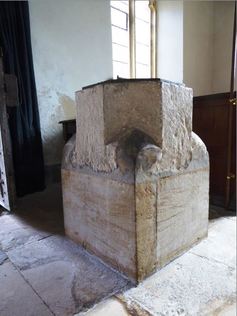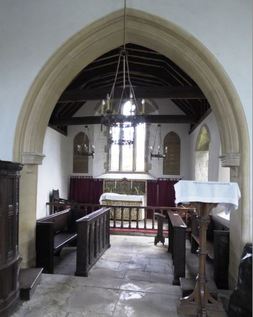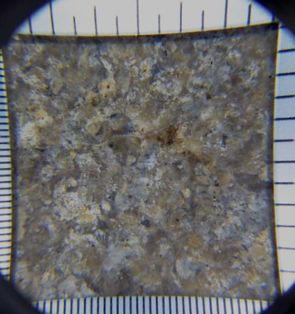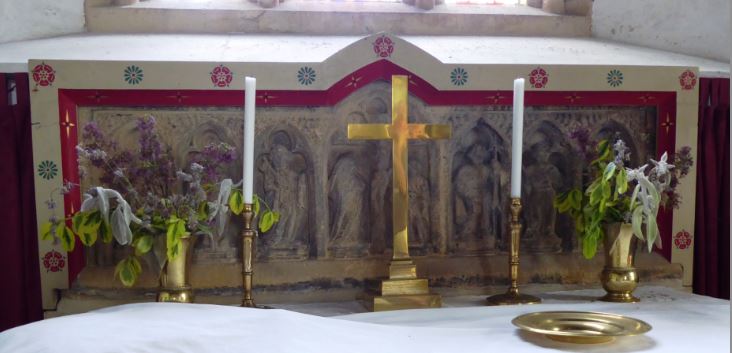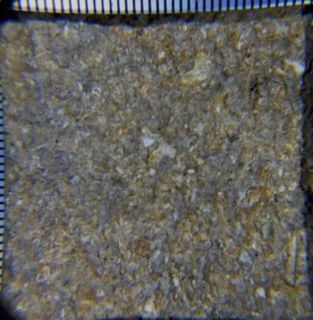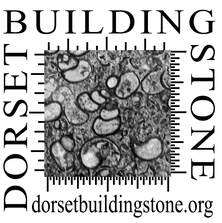Church of St Paul, Hammoon, Grade 1. NGR: ST 81783 14580. Lead author: PAS
Hammoon is a hamlet situated in the Blackmore Vale about 2 miles from the town of Sturminster Newton. The name ‘Hammoon’ is taken from ‘Ham’ the Saxon word for a dwelling and the first Norman holder of the land ‘William de Moion’, one of the knights who came to England with William the Conqueror.
|
The fabric of the church (1) ranges in date from 12th century to mid 19th century. Several different north Dorset building stones have been used in the exterior. They are Forest Marble possibly from Bishop’s Caundle or Stalbridge, Corallian limestone from Marnhull, and Shaftesbury Sandstone.
The exterior The south west wall (2) and the west wall of the nave are the newest part of the building as a result of an extension to the nave in the 19th century. The walls are coursed blocks of Forest Marble in several sizes. The 19th century windows are Bath Stone. The diagonal buttresses are Forest Marble with Bath Stone embellishments. |
|
At the west end of the north wall (3) the join between the older stonework and the Forest Marble of the 19th century re-build is distinct. The rest of the north wall of the nave is the oldest part of the church and is late 12th to early 13th century in date. It has lower courses of Shaftesbury Sandstone with mainly Corallian limestone above with occasional Shaftesbury Sandstone blocks. The 16th century buttresses are Shaftesbury Sandstone. The two nave windows are 15th century insertions. The western single lancet is entirely Corallian limestone (4) but the square headed double lancet to the east (5) has side walls and a central shaft of Shaftesbury sandstone with Corallian drip stones and tracery above. The 13th century doorway in Photo 3, also of Corallian limestone, was placed in its current position in the 15th century and blocked with Shaftesbury Sandstone.
The walls of the chancel are mid 13th century in date and are mainly rubble blocks of Corallian limestone. In the north wall is a priest’s door of Shaftesbury sandstone (6). The east wall is also Corallian limestone but the stonework is of regular coursed blocks. The window glass was installed in 1959. The framework (mullions and tracery) for the glass appears to be Bath Stone but the window surround itself is Shaftesbury Sandstone (7). The east side of the south wall of the church is also mid 13th century in date and consists of rubble blocks of Corallian limestone. The chancel has two windows, a single and a double lancet, which are both 13th century Shaftesbury Sandstone (8).
Looking up at the upper part of the east end of the nave at this point, some 19th century brickwork can be seen (9). The mid 13th century east end wall of the nave has a single lancet 19th century window in Bath Stone (10). The quoins are Shaftesbury Sandstone.
The porch (11) was added in the 16th century and has Corallian limestone rubble walls with quoins and the exterior doorway of Shaftesbury Sandstone. Like the roof of the church, the tiled porch roof has a single run of Forest Marble slabs just above the guttering (12).
|
The inner doorway (13) comprises large blocks of Corallian limestone with a single Shaftesbury Sandstone block each side. There are traces of a ‘scratch’ or ‘mass’ dial at the top right-hand side, a relic of the days when services were held according to the position of the sun on the dial.
|
The interior
The inner walls are plastered. The axis of the nave and chancel do not coincide. A 13th century building project was abandoned after the completion of a larger chancel and re-aligning the south wall of the nave, but the north wall of the nave was never moved leaving the two out of alignment by about 4ft.
The stone used for the 14th century font bowl has not been determined due to a covering of whitewash. The modern base is Ham Hill Stone (14). 19th century chancel arch (15) is Bath Stone. The floor of the chancel is laid with Purbeck stone tiles much water marked. The tile photographed (16) is probably Purbeck Grub.
The inner walls are plastered. The axis of the nave and chancel do not coincide. A 13th century building project was abandoned after the completion of a larger chancel and re-aligning the south wall of the nave, but the north wall of the nave was never moved leaving the two out of alignment by about 4ft.
The stone used for the 14th century font bowl has not been determined due to a covering of whitewash. The modern base is Ham Hill Stone (14). 19th century chancel arch (15) is Bath Stone. The floor of the chancel is laid with Purbeck stone tiles much water marked. The tile photographed (16) is probably Purbeck Grub.
The early 15th century stone reredos of the crucifixion with 3 apostles either side was found in a dealer’s yard in London in 1945 (17). It is now set in a painted wooden frame. It is said to be of Ham Hill Stone by a person who has seen the back of the slab. Other opinions are needed on this (18).
Historical and architectural detail
1) ‘Hammoon’, in An Inventory of the Historical Monuments in Dorset, Volume 3, accessed on line at:
British History Online http://www.british-history.ac.uk/rchme/dorset/vol3/
pp98-101
PAS 2018-11-08
1) ‘Hammoon’, in An Inventory of the Historical Monuments in Dorset, Volume 3, accessed on line at:
British History Online http://www.british-history.ac.uk/rchme/dorset/vol3/
pp98-101
PAS 2018-11-08

