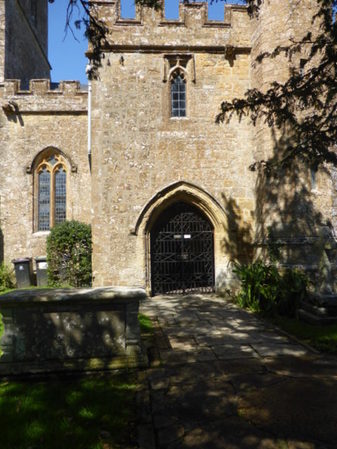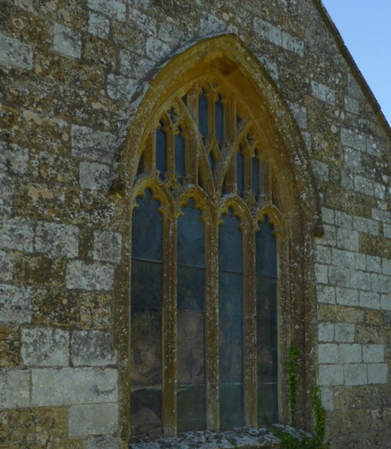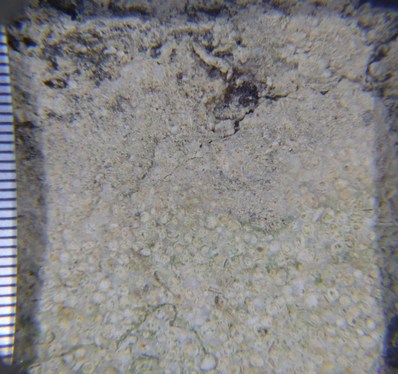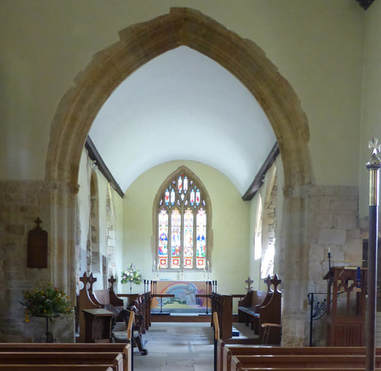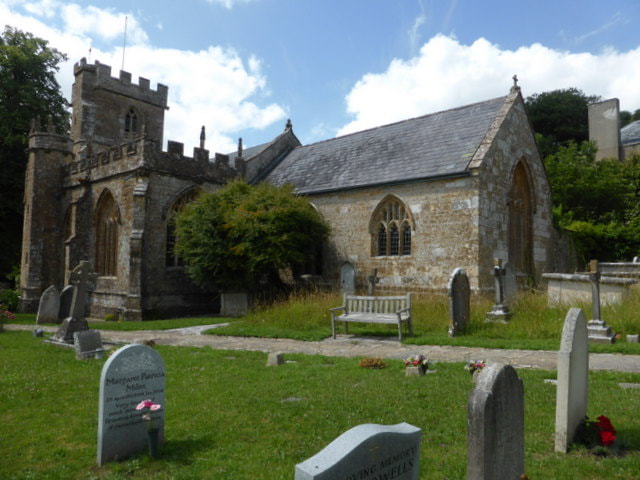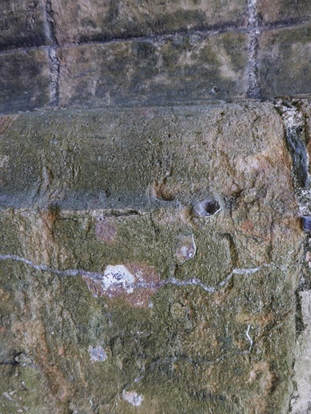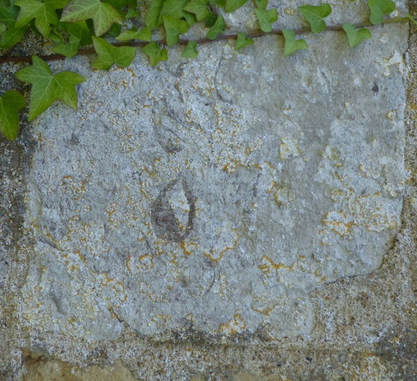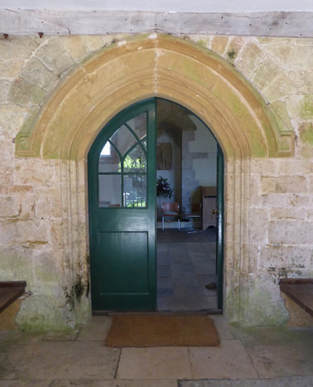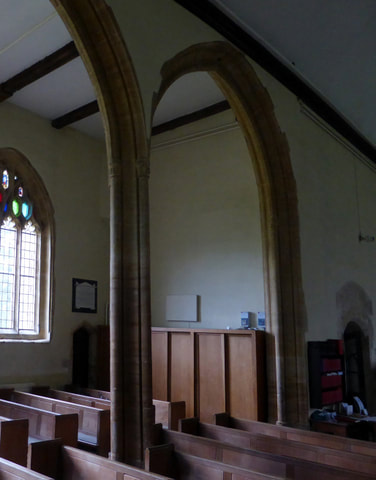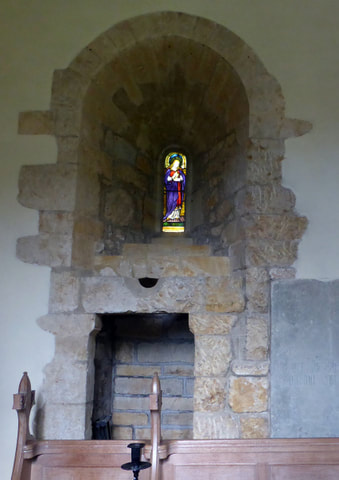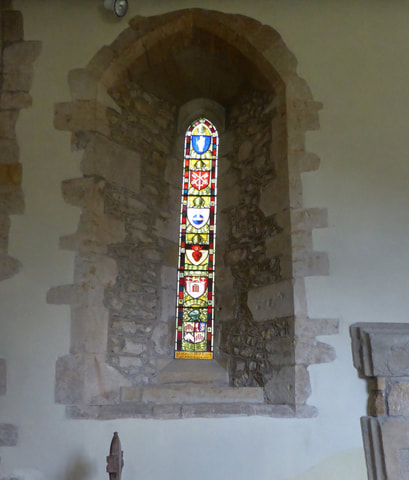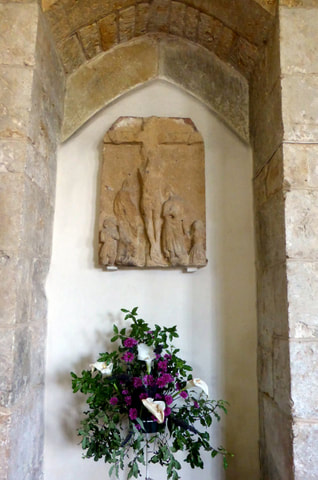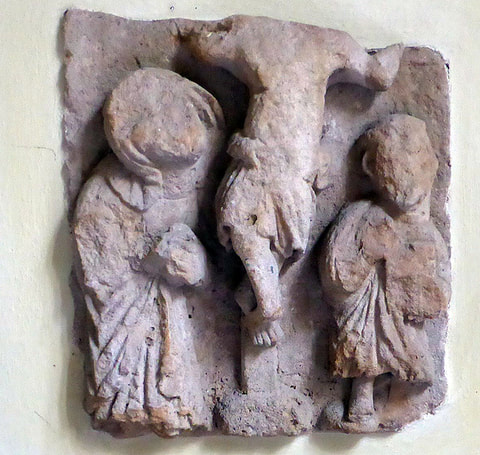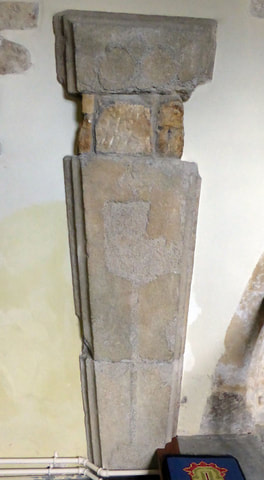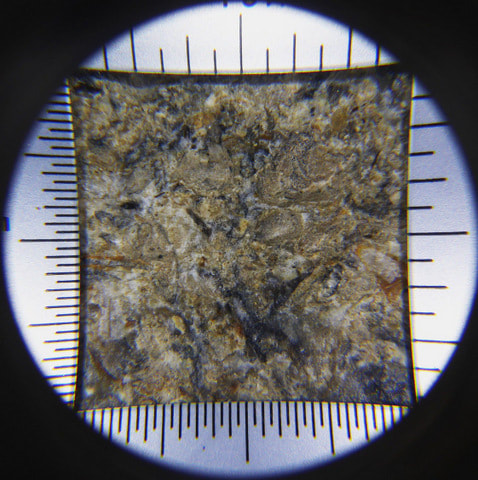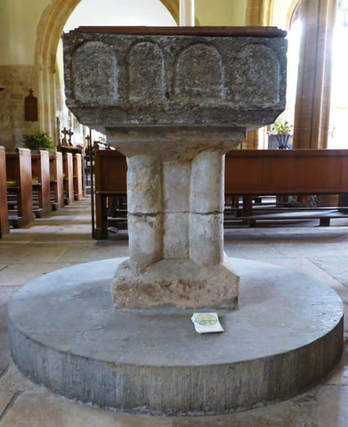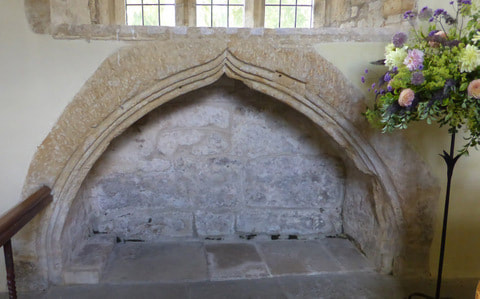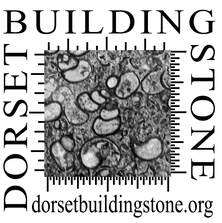The Church of St. Mary Magdalene, Loders. N G R: SY 49119 94273,Grade 1 listed, Lead author: PS
|
This very picturesque medieval church (Photo 1) stands at the west end of the village main street. It has Saxon origins being built in the grounds of the original Manor House where Loders Court now stands. It was not possible to investigate the exterior of the north wall of the church as it abuts onto Loders Court gardens and has no public access.
The church like much of the village is built of coursed Inferior Oolite ashlar blocks from local quarries. A plinth of Forest Marble, a building stone also found locally, is just visible at the east end. The church, originally 12th century, has had a number of additions and rebuilds over the centuries. There are many old quarries located near to Loders village but it is not possible to trace the source of stone for the early building. The 1836 restoration used stone from Chiselcombe Quarry near Vinney Cross to reface the east wall (Parsons, C.F. The Inferior Oolite of Stony Head Cutting, Loders, and nearby Quarries, P.D.N. & A.S. Vol. 86, p. 8-13). A further refurbishment occurred in 1900 (see later in the text). he east window of the chancel is of Ham Hill Stone (Photo 4) not Inferior Oolite. The window is said to have been inserted in the 20th century (possibly part of the 1900 refurbishment). The wall has been repaired with blocks of a white limestone
(Photo 4). |
The exterior
The south porch (Photo 2) is a late 14th century addition and like the rest of the main fabric is coursed blocks of Inferior Oolite. An upper story was added in the 15th century. There is also a scratch dial adjacent to the doorway (not shown).
The west tower and the south chapel were added early in the 15th century in ashlar Inferior Oolite stone to match the existing structure. There are some interesting fossils, mainly brachiopods and bivalves, to be seen in the stone used for the arch of the west door (Photo 3).
One block includes the outline of a large bivalve (Photo 5). The stone has tentatively been identified as Portland Limestone (Loupe Photo 6). Why Inferior Oolite was not used is still being investigated.
The interior
One of the earliest parts of the church is the south inner doorway is believed to be 12th century (see Photo 7 below). It features a Ham Hill Stone arch (possibly a 15th or 19th century refurbishment) on Inferior Oolite supports.
|
The chancel arch (Photo 8) was rebuilt of Inferior Oolite in the late 14th century, but in the building of the south chapel in the 15th century, the arcade and Perpendicular windows were built with Ham Hill stone (Photo 9). These windows contrast with the deep set Early English lancet windows on the north side which are Inferior Oolite (Photos 10a and 10b).
The only Saxon remnants are two massive slabs of Inferior Oolite forming an arch over a bricked up doorway on the north side of the nave (Photo 11, above right)). The Calvary carving below is carved from Purbeck Marble and dated to the 15th century. Another Calvary carving, which is incomplete is in the south chapel (Photo 12). The stone from which this was made could not be identified due to a render having been applied at some stage.
|
Much of the floor is made up of a variety of limestone slabs and old tombstones. The example illustrated below (Loupe Photo 16) is in the chancel and is either Grub or Thornback, both from the Middle Purbeck Limestone Group.
|
An arched recess on the north wall of the chancel (Photo 15) is an Easter sepulchre dating from the 14th century. These are rare in English churches as most were destroyed in the Reformation. Bread and wine were placed in a coffin box on Good Friday and a vigil maintained until dawn on Easter Sunday when the bread and wine were placed on the altar. This one was discovered during 19th century renovations. Beneath the floor were found bones in a lead coffin believed to be the first Prior at Loders and dating to the early 12th century. All the stone used is Inferior Oolite.
All text and photos by PS October 2017
|

