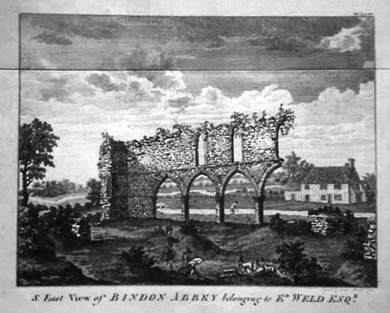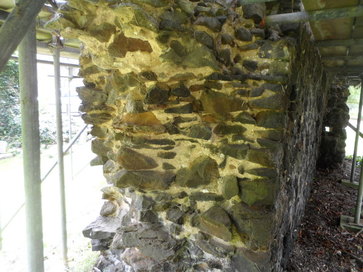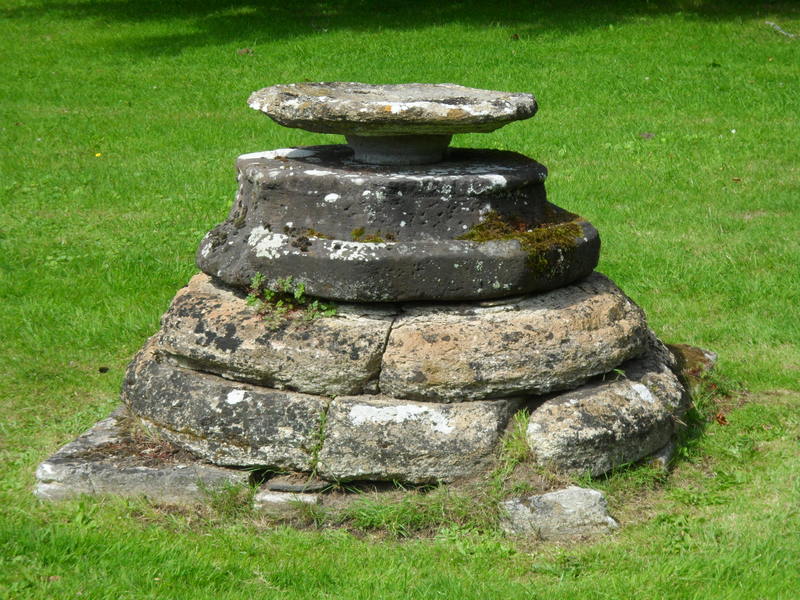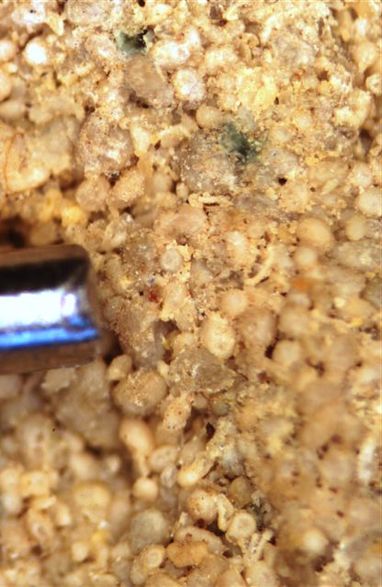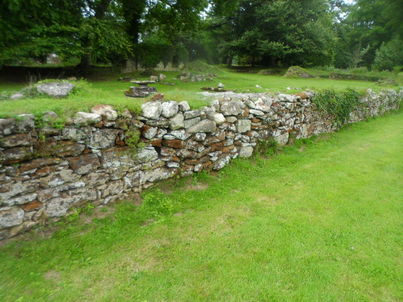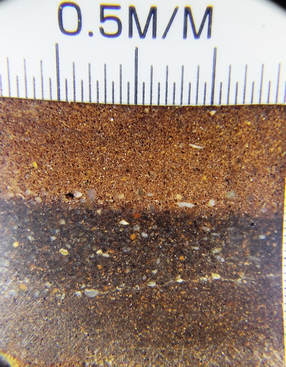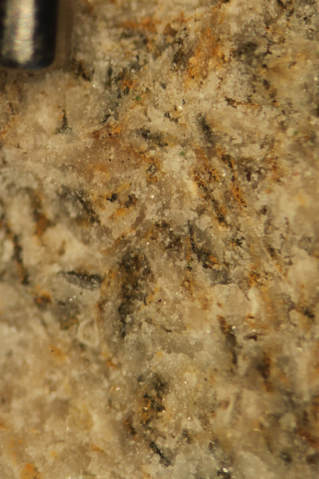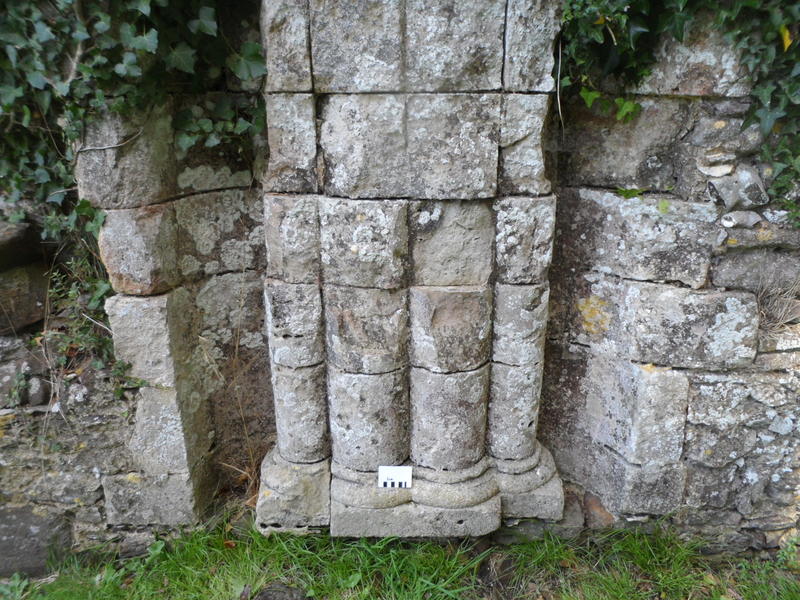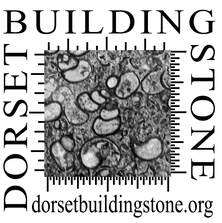Remains of Bindon Abbey, Wool. NGR: SY 854868 In private ownership (public access on annual open days). Lat. 50 40 45 Long. 2 15 40 W. (Lead author: MW)
|
Great Bindon Abbey was established near Wool in AD1172 as a successor to the earlier Abbey “Little Bindon” at West Lulworth SY831797. It is now a ruin, as seen in Photo 1.
The buildings are presumed to have been destroyed during the Dissolution in 1539 although the Nave north wall arches are recorded to have existed in the C19th as shown in Photo 2 .. The only remaining section of wall taller than 3m is at the west end of this wall. Approx. 75% of the Church and outbuilding outline walls remain and vary in height from 1m to 2m. Thus the building has been extensively 'quarried' and many buildings in the locality have stones originating from the site. The West end of the remaining Nave wall has nearly 100% Heathstone in the lower 3m (see Photo 4) W end Nave N wall but limestone is mixed in above. The 1m high Nave south wall shows at least a 50% proportion of Heathstone which is also seen randomly and in variable proportions elsewhere in the Abbey buildings. (Photo 1 shows an irregular infill of walling and the neatly-coursed original wall to the left).
In the main body of the Church carved stone lying in its original position is only evident in a few places and for only one or two courses above ground level- generally at quoins and column bases. Many pieces of structural (i.e. not purely decorative) carved stone have been randomly placed (in recent years seemingly) on the low level walls (see photo 1). These pieces are of curved arch ribs (the Nave north wall arches in photo 2 maybe) and quoins. Several samples examined closely are of the Purbeck Burr aka Broken Shell Limestone bed (see Photo 5). This lies towards the top of the Purbeck Group which outcrops in the north-facing ridge to the south of Tyneham village and increases in surface extent to the east.
The Burr has been used in the most highly stressed parts of the building (the quoins, arch ribs and Chapter House central columns) and in the most highly exposed external locations (gable wall coping, springing stone and ridge intersection stone and a piece of window sill with drip moulding). Thus the strength and durability of the Broken Shell Limestone was well utilised. Photo 8 shows Portland oolitic limestone, used presumably for the ease of carving. Note the voids. The nearest locations are again on the coast at Stair Hole, Lulworth Cove and Bacon Hole. A stone arch would have supported a vaulted ceiling below an upper storey of the Chapter House and the Dorter in particular.
References: The Abbey of Bindon J Francis Bohs 1949
|
The walls below ground level show much use of the red/ brown pebbly sandy Heathstone. This occurs in the immediate area in the West Park Farm member of the London Clay Formation to the south of the Abbey and River Frome. Cobble size samples may still be seen in local fields and occasional large boulders at field edges. The sample in Photo 3 shows light to dark brown (0.5mm max. size) sub angular grains with voids locally cemented.
Random rubble un-coursed stone is seen in most of the walls and is typically a micritic Purbeck stone. The nearest locations for this stone would be Stair Hole, Lulworth Cove, Bacon Hole and Worbarrow. It is unknown which location would have been the most accessible for sourcing the stone and whether it was lying loose or required tools for removal and what were the preferred haul routes.
There are two nave columns remaining and they show pedestal stones in 4 quadrants used at the base (see Photo 6) . They are of Purbeck Marble used presumably for its decoration combined with strength but also possibly because of its ease of dressing compared with the Burr. Also seen in the pedestal is a loose laid roundel of Heathstone (maybe not a part of the pedestal but possibly the column top springing stone of the nave arches now laid upside down).
The Chapter House and Day room have clustered quadri shaft columns ( See Photo 7) built into the main walling and are of a more delicate pattern and size of column than seen elsewhere. The stone used is an oolitic limestone from the Portland Freestone Member (Portland Limestone Formation). Randomly located pieces of carved stone on the ruins are mostly found to be oolitic limestone, these include colonette base stones and small sections of columns (maybe from the cloister columns) and mullion window sections with glazing rebates and inner and outer mouldings.
There are some stones of individual interest. The statue of the Boy Bishop (lying at the base of the night stair) is made from a sparry micrite of presently uncertain strata but possibly to be of significance for a statue. Similarly a part dressed fine biomicritic stone from a piece within the Nave N W end wall at 3m height indicates use of this attractive stone elsewhere. Within the Crossing is a burial tomb, often referred to as Tess’s tomb. This is of Purbeck Marble now weathered and with one side fractured and displaced inwards. In the S transept and Chapter House are several tombs. The Abbott Richard de Maners tomb is of Purbeck marble, now severely weathered. |

