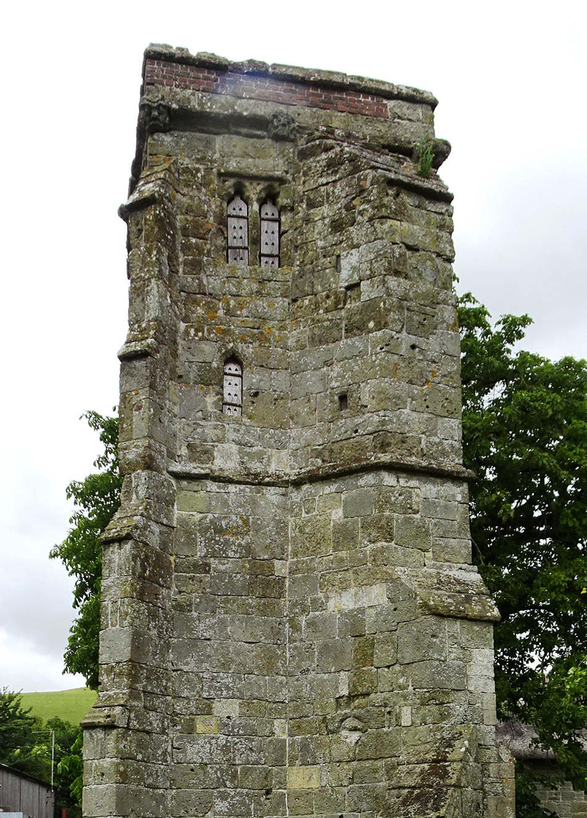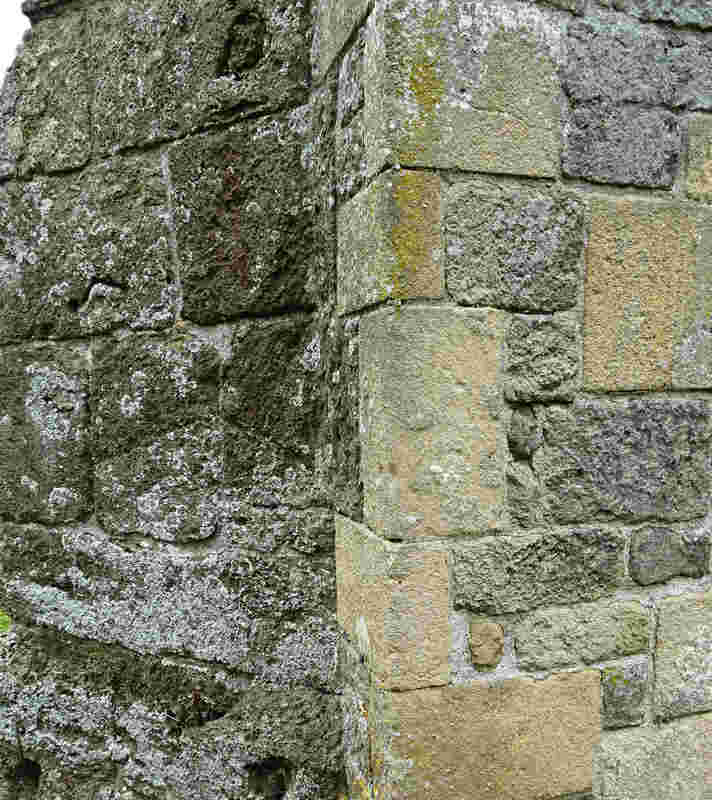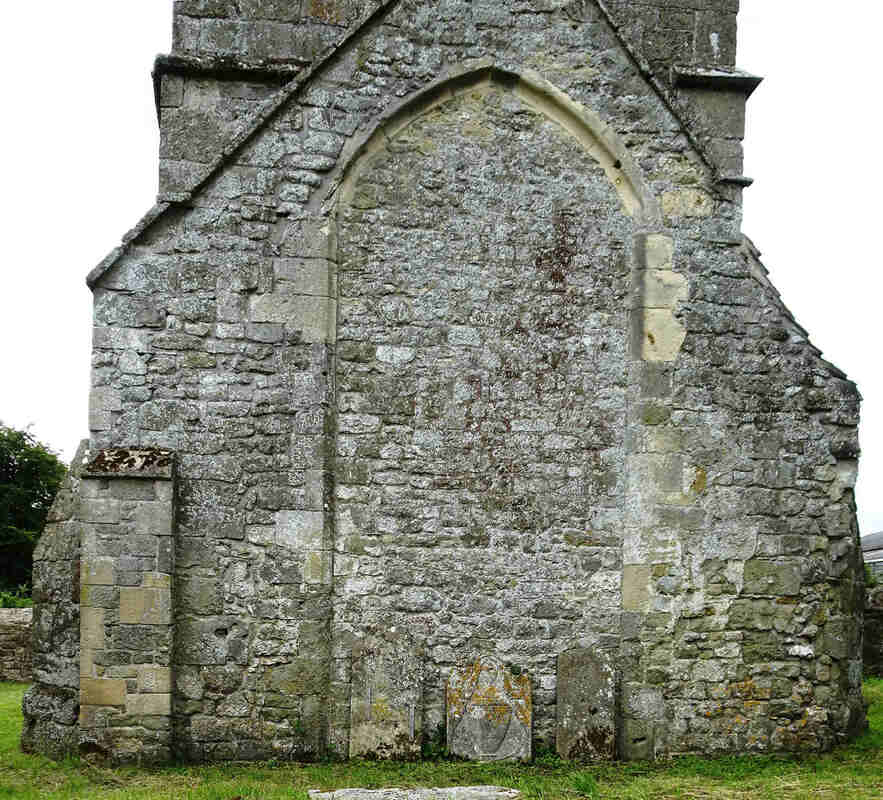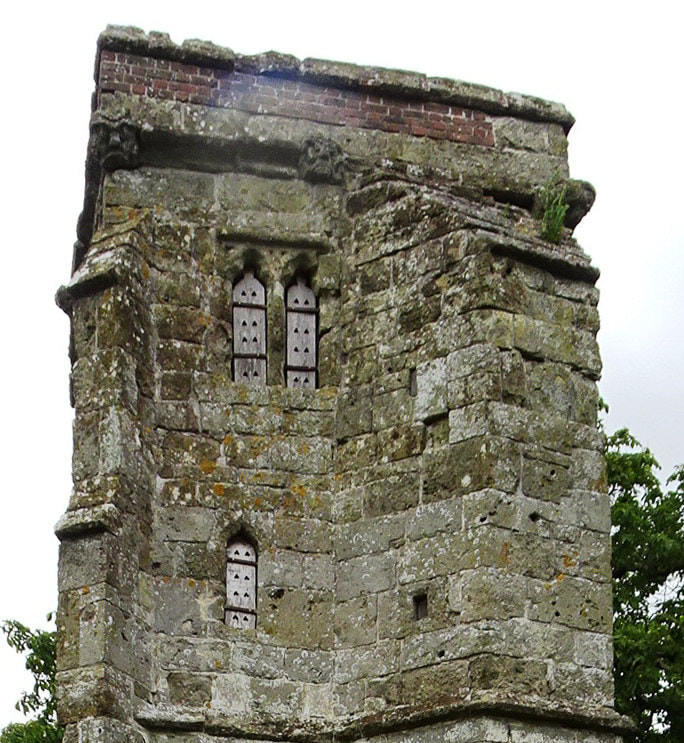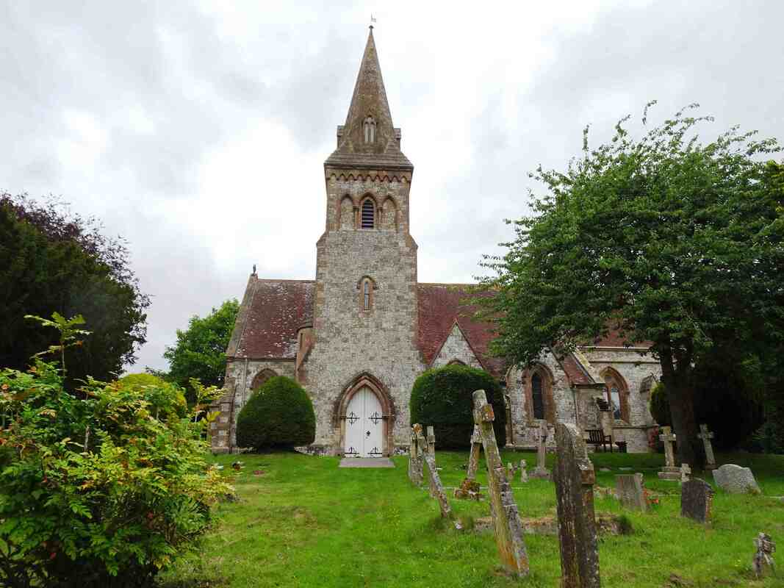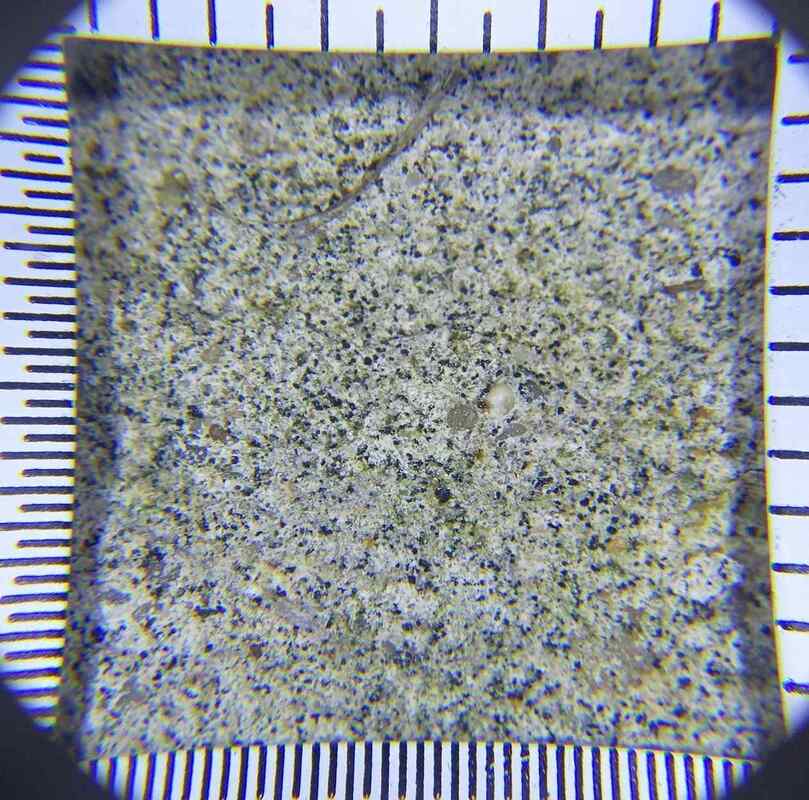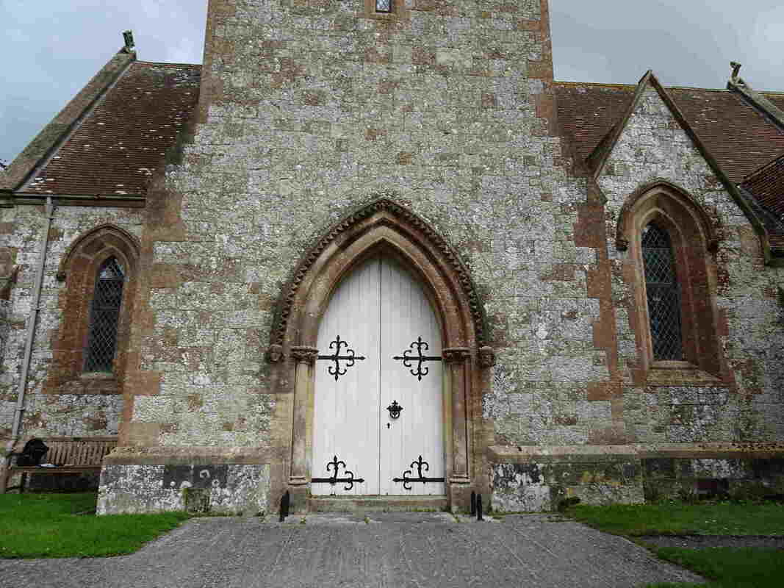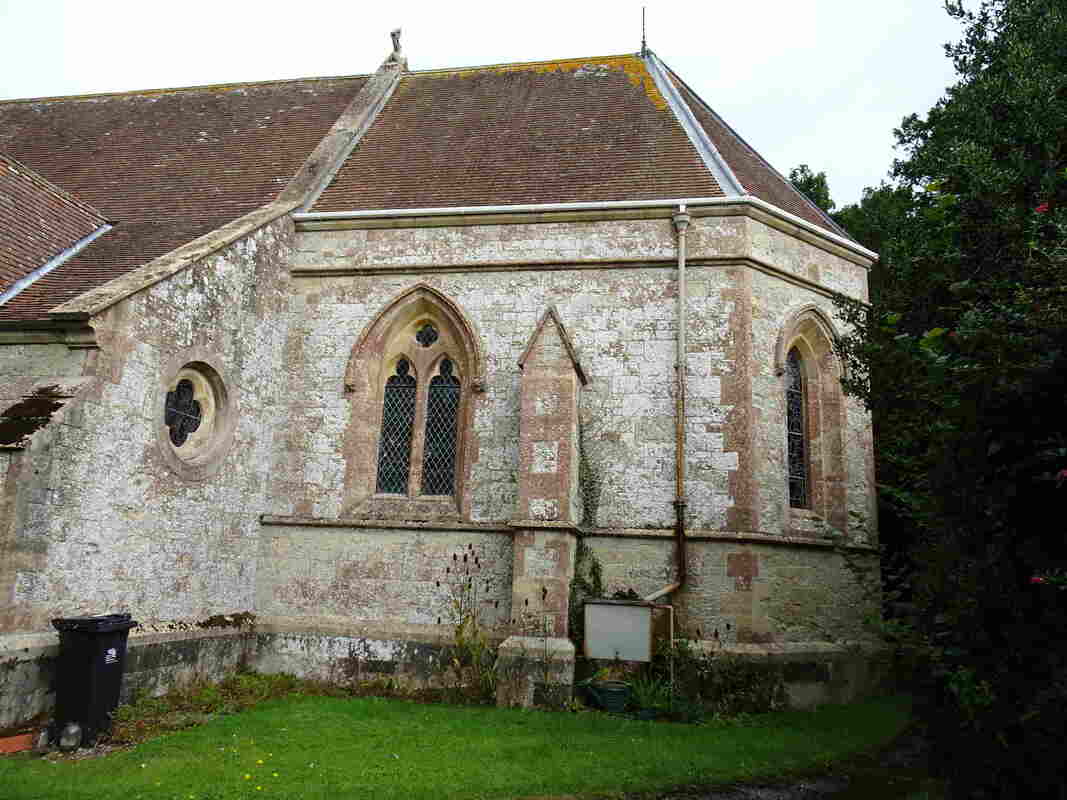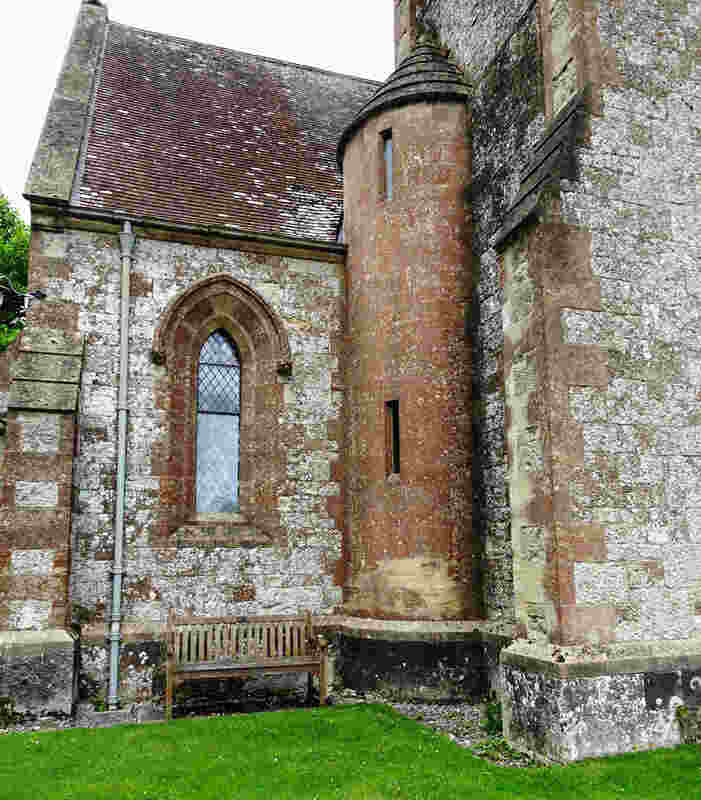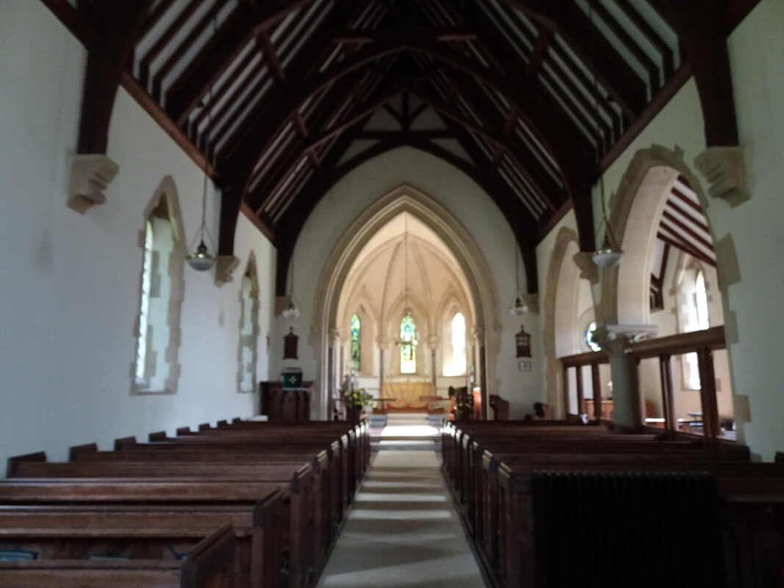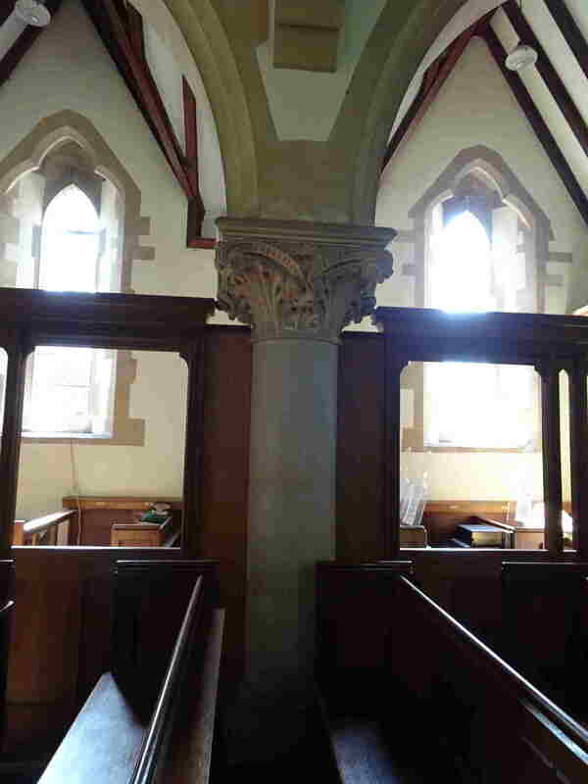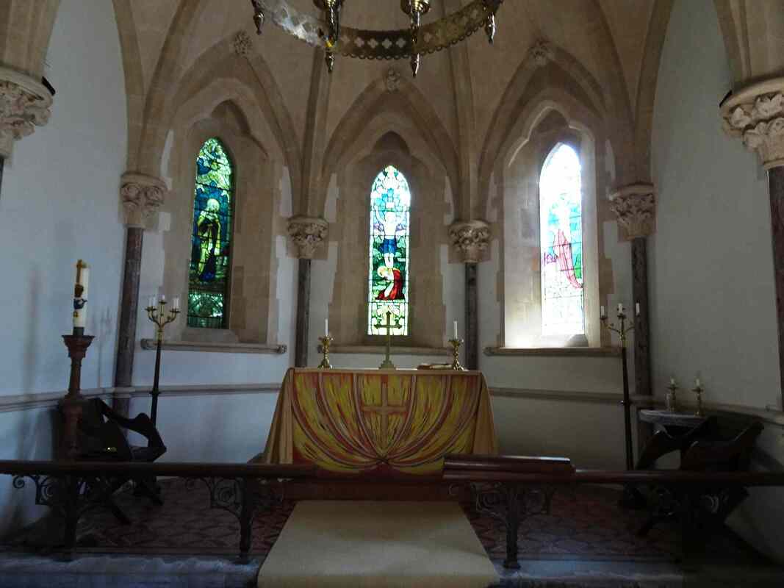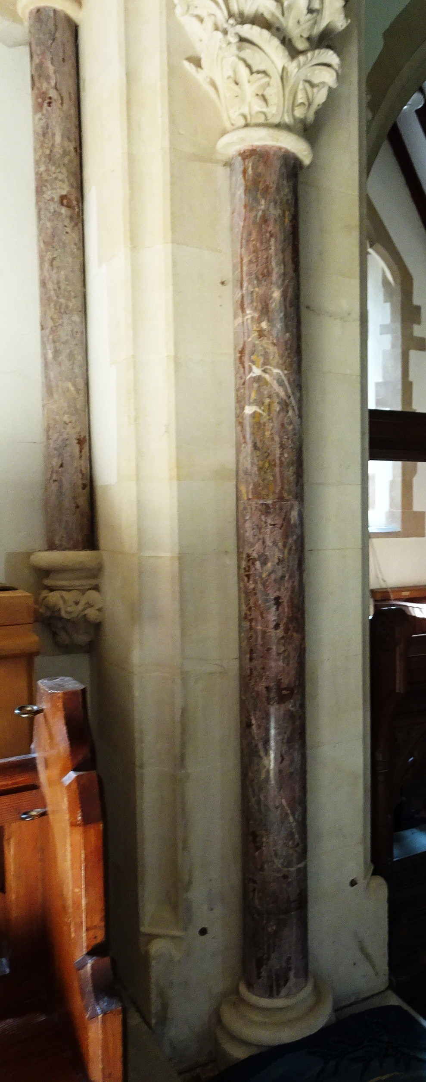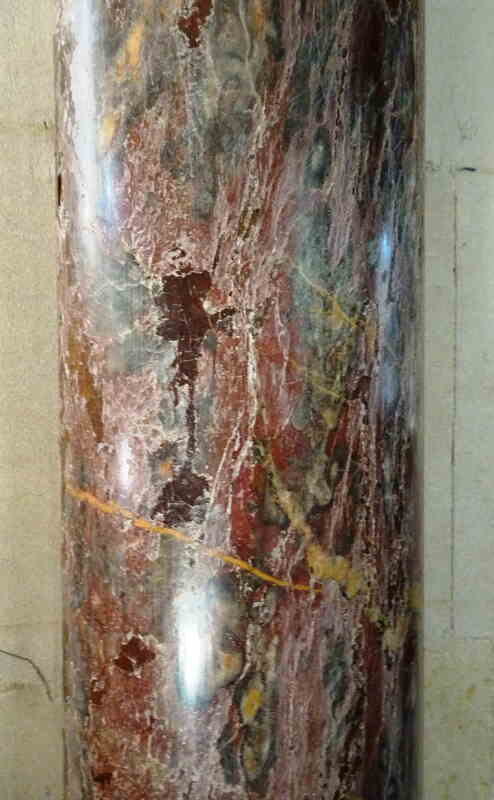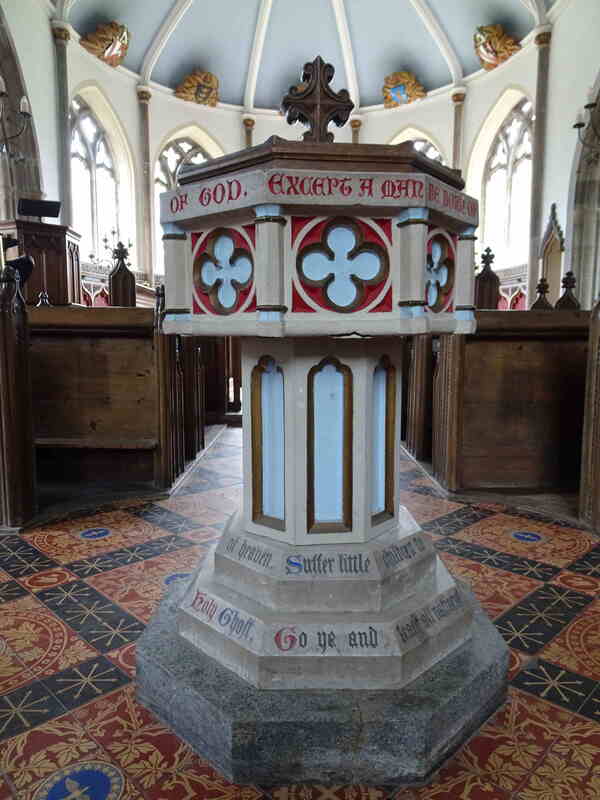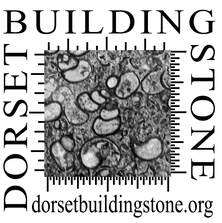Compton Abbas Churches Lead author: PS
There has been a church in Compton Abbas since Saxon times when the village belonged to the Abbess of Shaftesbury. Originally, the church was in East Compton. By the mid 19th century the church was in very bad repair. When the new turnpike road (now the A350) opened in 1821 the main focus of the village moved westwards. It was decided to replace the church with a new building in a more central position, adjacent to the road. The main body of the old church was pulled down and the stone re-used in the new church leaving just the tower standing. This is now a scheduled building.
Tower of the former church of St Mary, East Compton. Grade: 1, NGR: ST87559 18800
The 15th century tower (1) is built with rough ashlar Shaftesbury Sandstone including the window surrounds. In some places blocks of Melbury Sandstone have been incorporated randomly in the walls (2). This stone also forms the arch of what is left of the west wall (3). The parapet at the top of the tower consists of several levels of brick (4).
Church of St Mary, West Compton. Grade: 2, NGR: ST 87559 18800
The new church (5) was built by George Evans in 1868 in Early English style with an apsidal chancel. The land was donated by Sir Richard Glyn who also donated much of the money to build the new church.
The exterior
The foundation courses are Shaftesbury Sandstone, probably from the old church, with a wedge shaped row of Corallian limestone blocks above. The roof is tiled.
The exterior
The foundation courses are Shaftesbury Sandstone, probably from the old church, with a wedge shaped row of Corallian limestone blocks above. The roof is tiled.
The walls are built with Melbury Sandstone from the Upper Greensand reputed to have been quarried locally at Whitehall Quarry close to the village (6). A range of block sizes were used. Windows and dressings are Corallian Todber freestone (7, 8). The stair turret in the south west corner is also Todber Freestone (9).
The interior
The interior walls are plastered (10). The south aisle arcade is Todber Freestone (11). The chancel arch and decorative stonework in the chancel are also Todber Freestone (12).
The interior walls are plastered (10). The south aisle arcade is Todber Freestone (11). The chancel arch and decorative stonework in the chancel are also Todber Freestone (12).
The decorative pillars in the chancel have Devon marble shafts probably Red Ogwell (13, 14). The font (15), possibly 12th century, is heavily whitewashed and was re-cut in the 19th century. The stone was not determined but is reputed to be Purbeck Marble.
References
1) Pitfield F.P. (1981), Dorset Parish Churches A-D, Dorset Pub. Co., p. 196.
2) Hill M., Newman J., Pevsner N. (2018), The Buildings of England Dorset, Yale U. Press, p.216
3) https://www.british-history.ac.uk/rchme/dorset/vol 4 p.13
1) Pitfield F.P. (1981), Dorset Parish Churches A-D, Dorset Pub. Co., p. 196.
2) Hill M., Newman J., Pevsner N. (2018), The Buildings of England Dorset, Yale U. Press, p.216
3) https://www.british-history.ac.uk/rchme/dorset/vol 4 p.13

