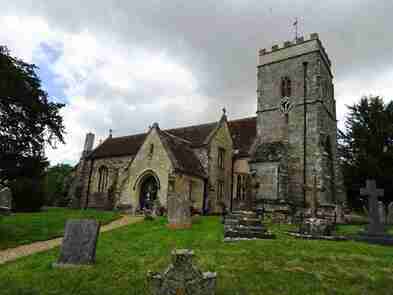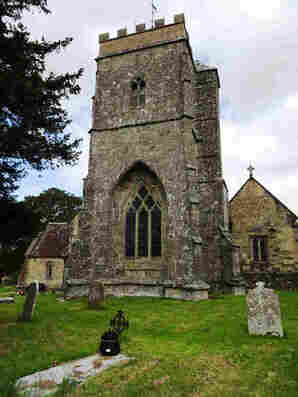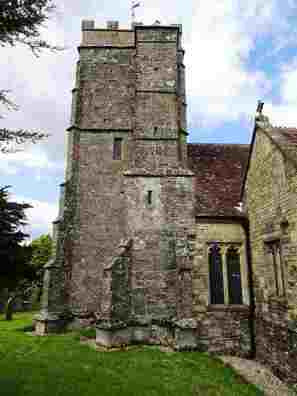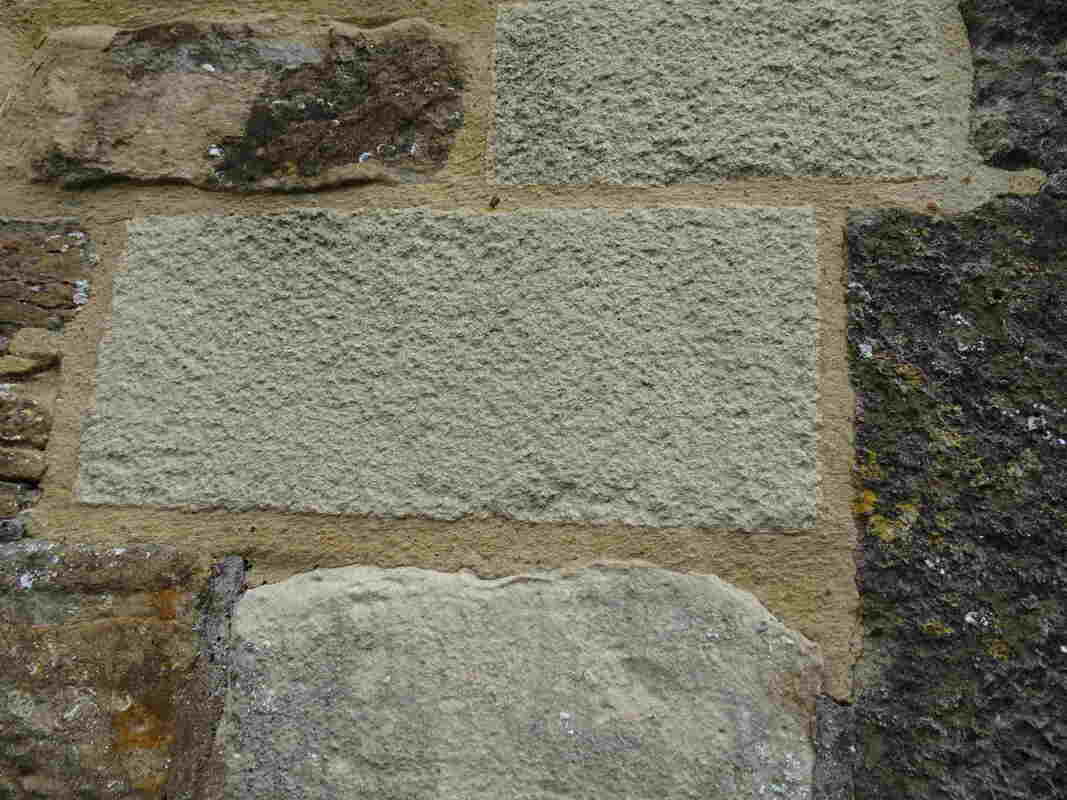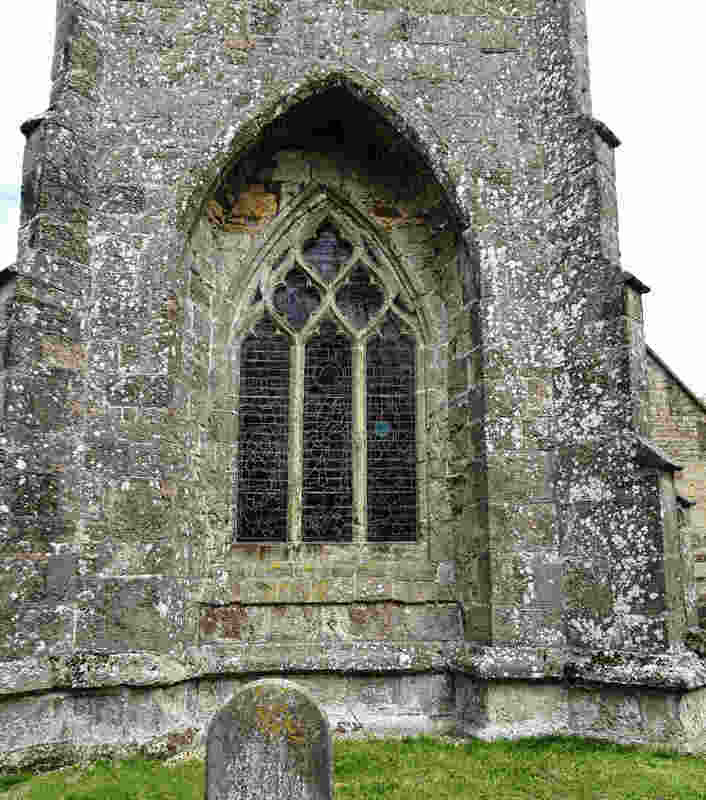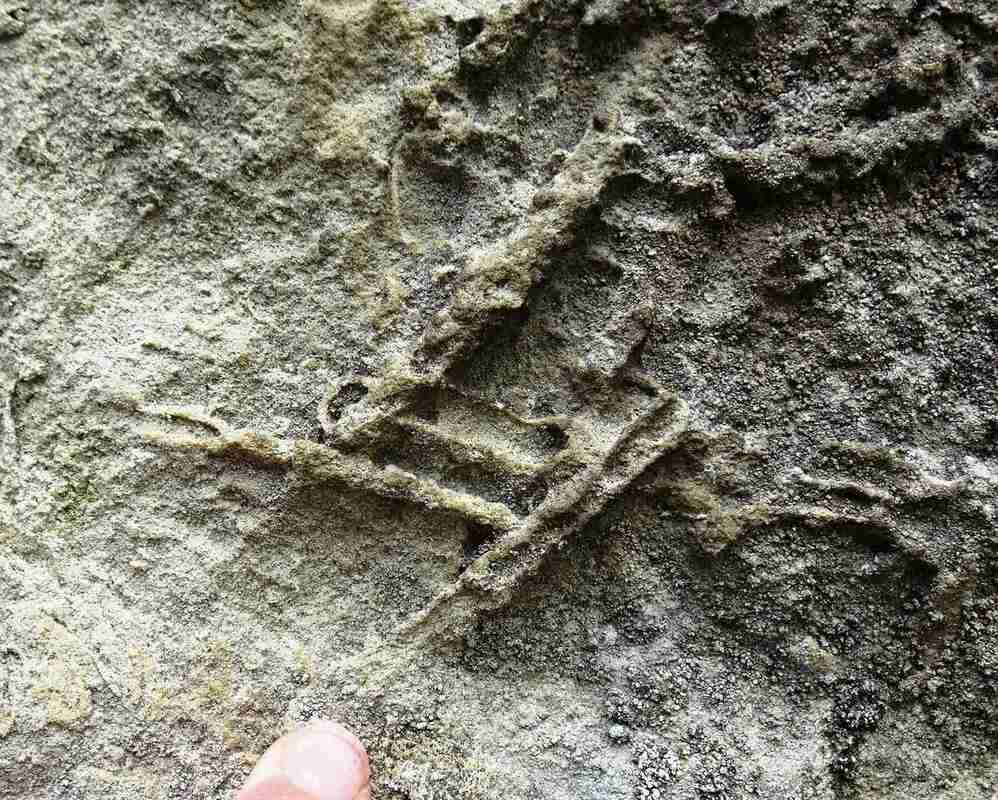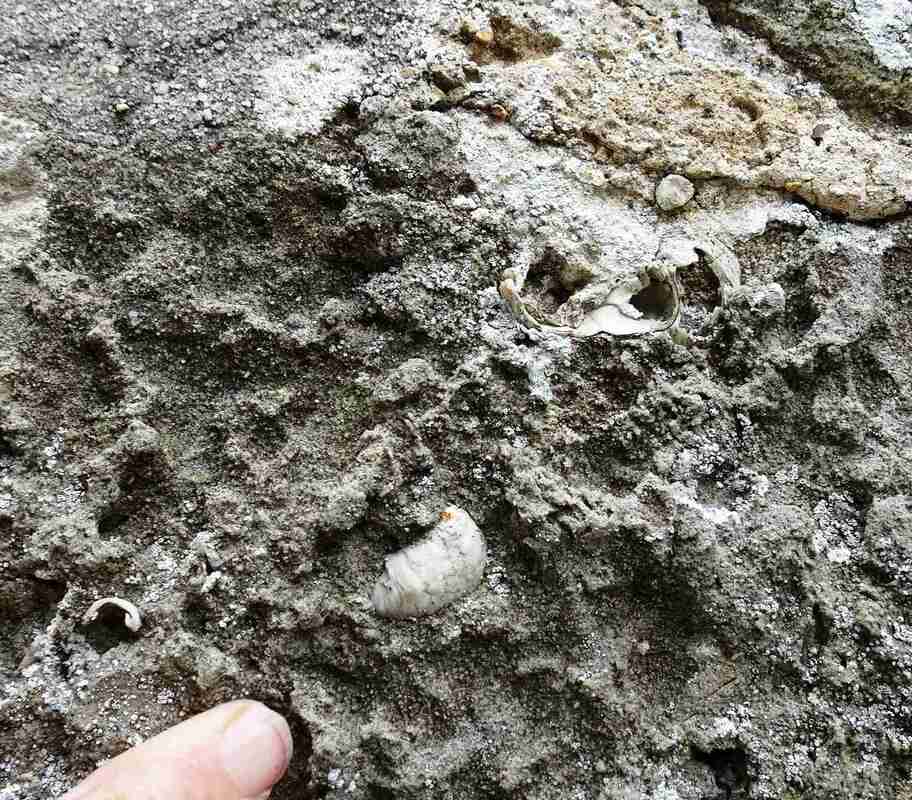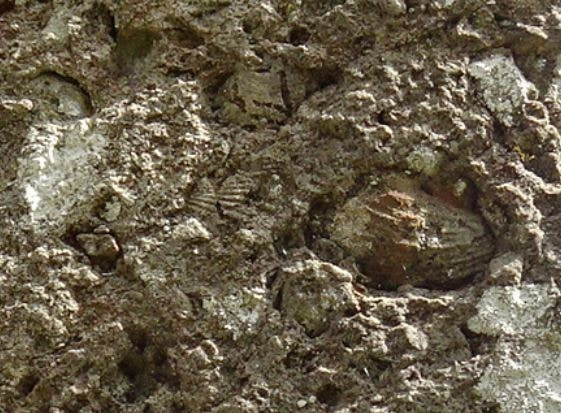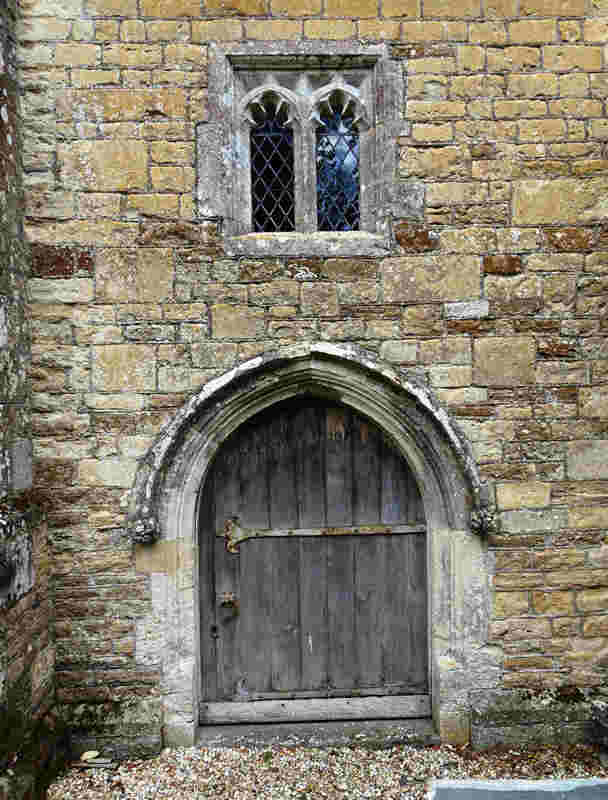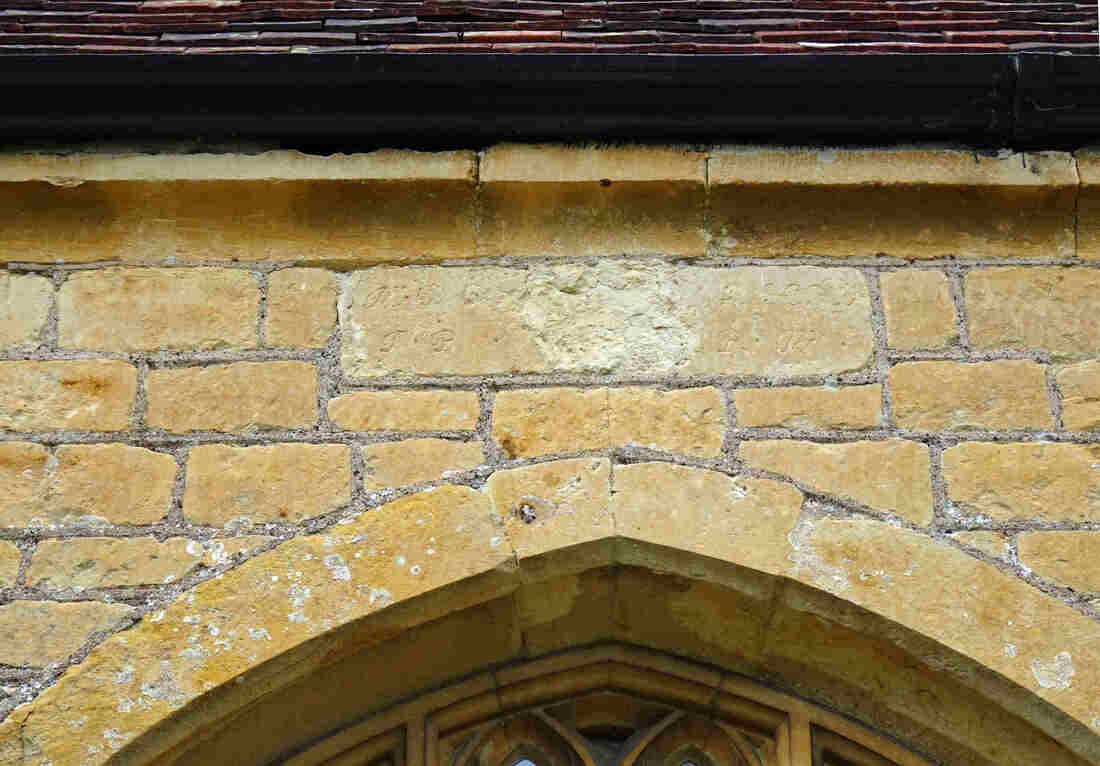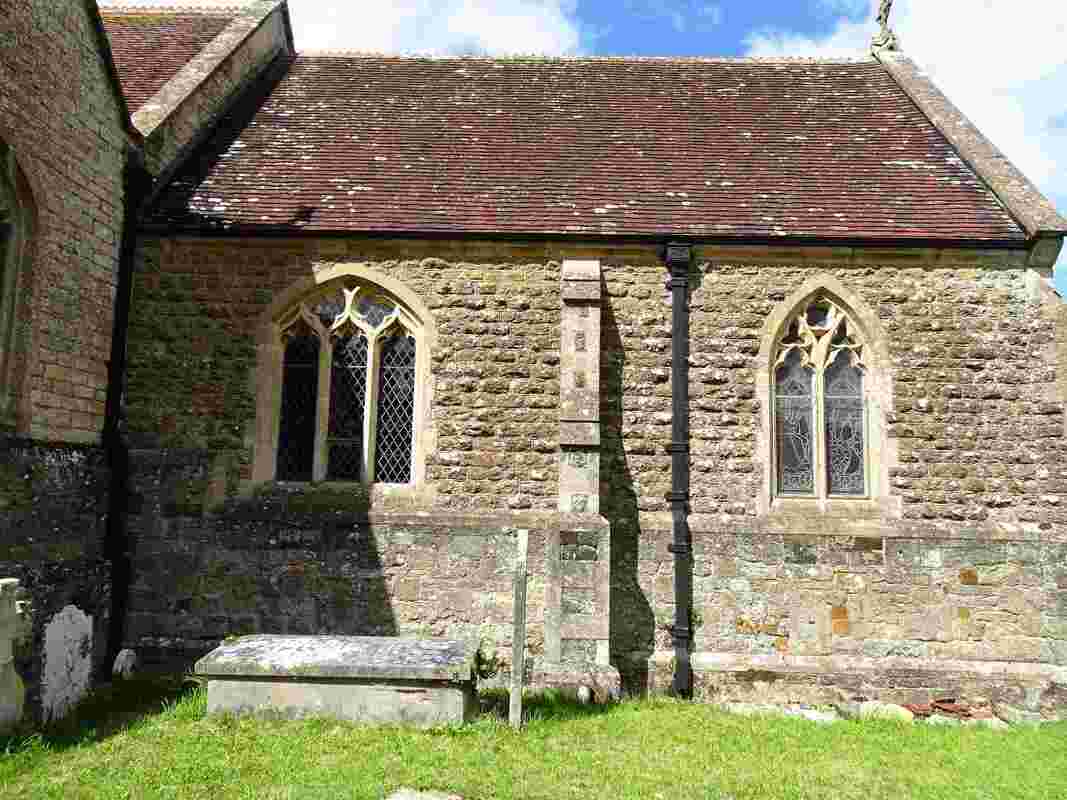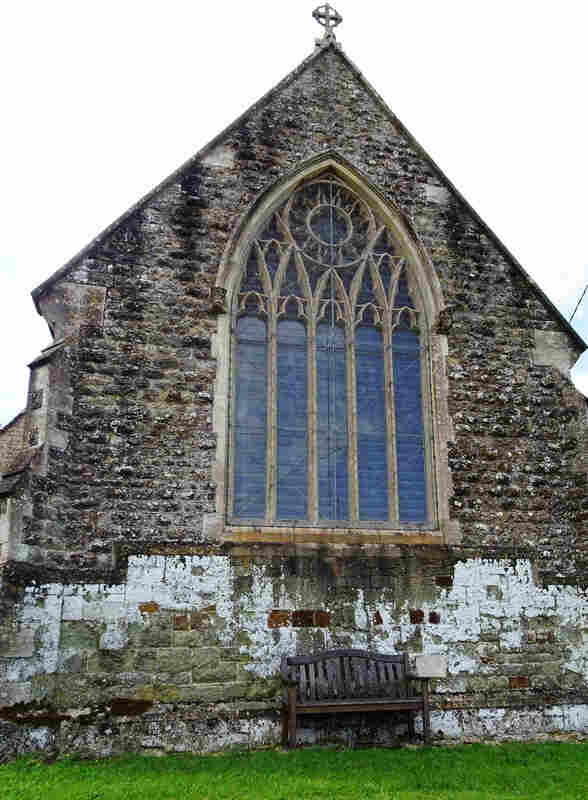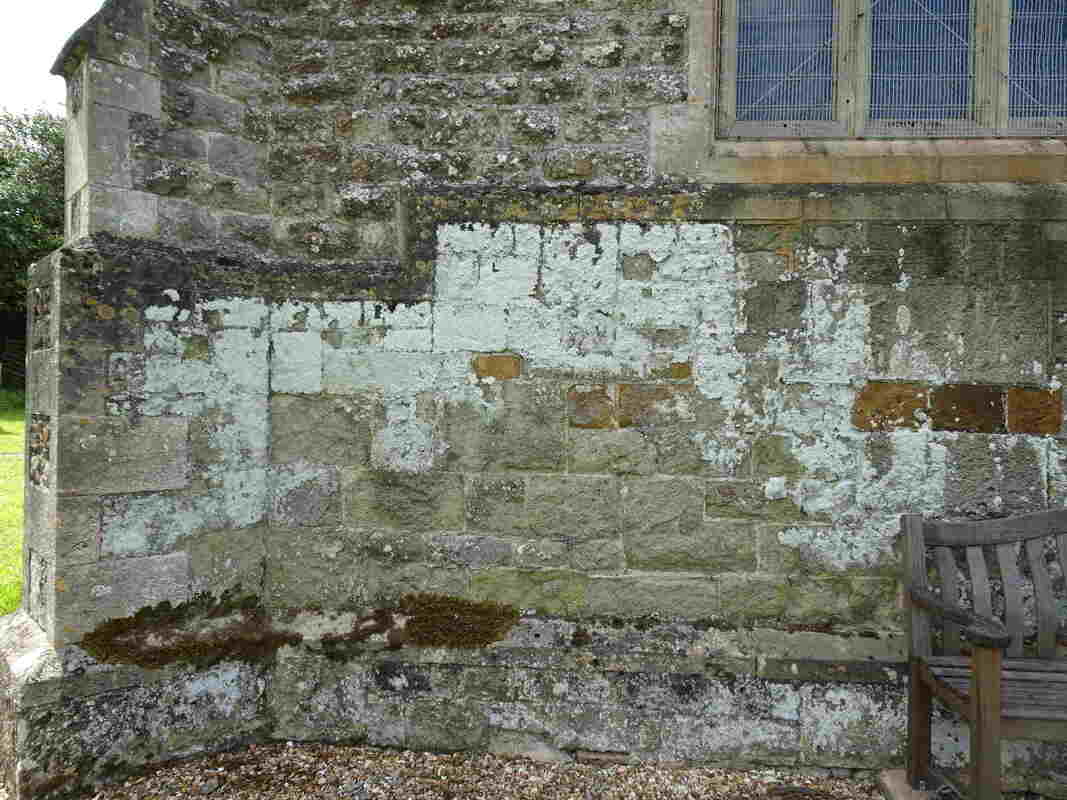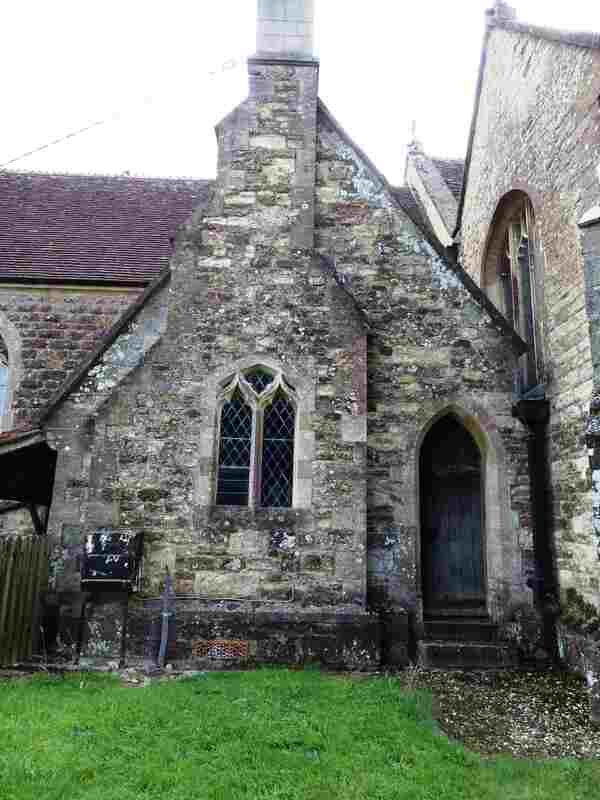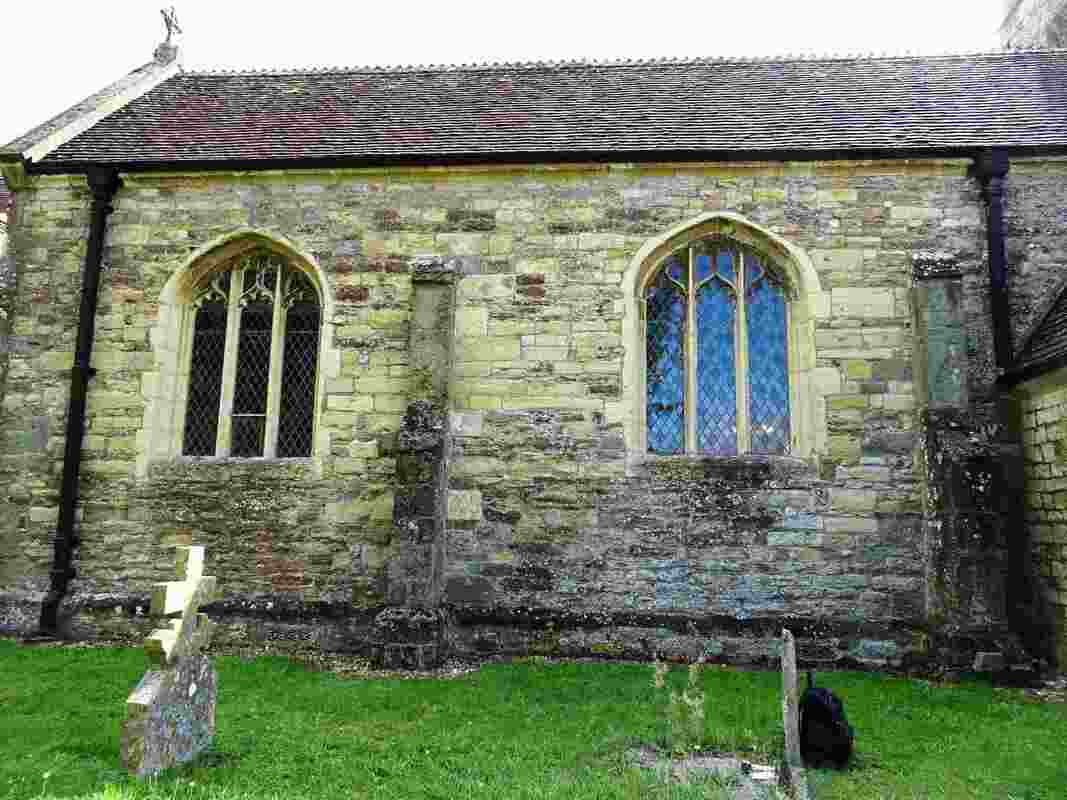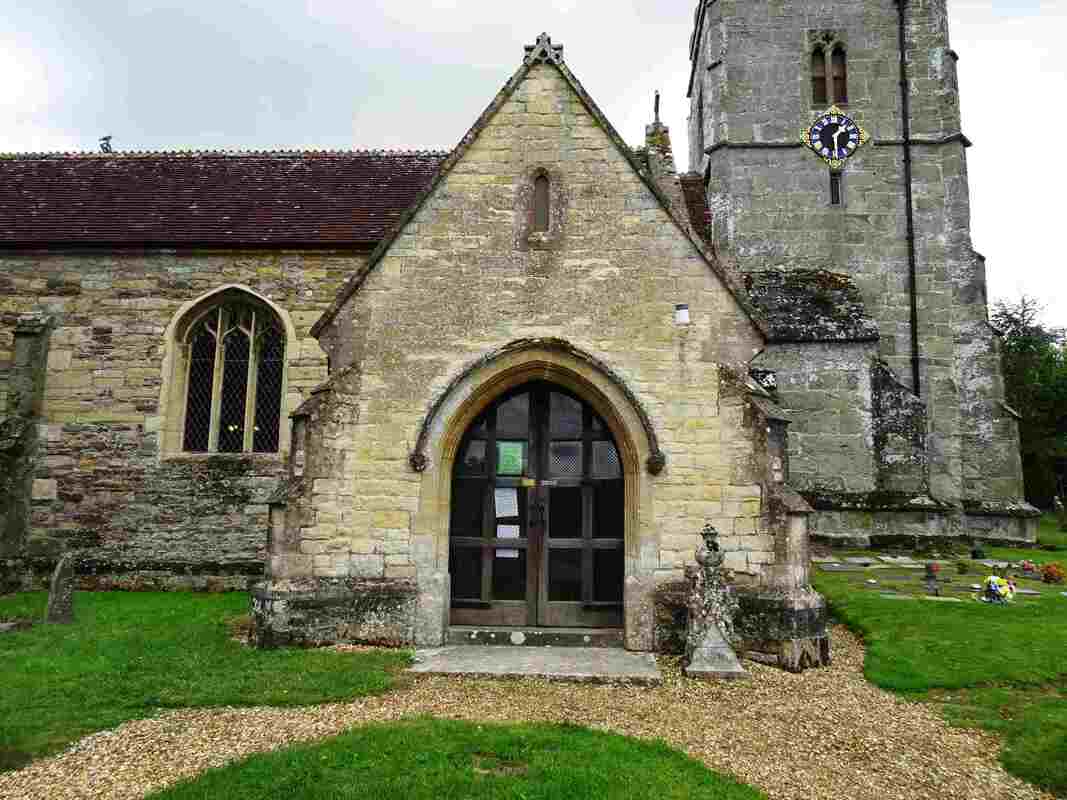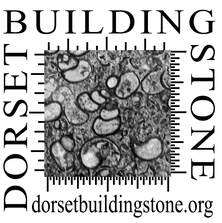Parish Church of St. Andrew, Okeford Fitzpaine. Grade: II* NGR: ST 80732 10816. Lead Author: PS
|
The village is situated in the Blackmore Vale 6 miles north-west of Blandford Forum. It derives its name from Robert Fitzpaine, Lord of the Manor in the 14th century who built the church on older foundations. The church (1) stands on a mound overlooking the centre of the village. The present building, apart from the tower, was almost entirely rebuilt in 1866.
Much of the stonework from the 14th and 15th century earlier church was used in the re-build and is evident in the walls. The foundation stonework is Upper Greensand Shaftesbury Sandstone. The roof is tiled. |
The 15th century west tower (2) was built around a 14th century predecessor. It is built of Shaftesbury Sandstone except for an area of brick part way up the south wall where there is also a small window which is Corallian limestone (3).
Weathered Shaftesbury Sandstone generally has a dark greenish colour but there are a few very light-coloured blocks of sandstone in the south east corner which are Melbury Sandstone (4). The west window is Shaftesbury Sandstone recessed and in its original 14th century stonework (5).
There is a small area of Corallian limestone at the apex which shapes into the recess. Some interesting fossils have weathered out of the large lower Shaftesbury Sandstone blocks (6, 7, 8).
The south aisle wall dates to the refurbishment of 1865 and is Corallian Todber Freestone. The windows and 15th century re-set doorway at the western end are Corallian limestone (9). The sizes of the blocks differ above and below the level of the window sills indicating that old material has been re-used. The string course and buttresses are Shaftesbury Sandstone. An unusual stone reset over the eastern window head has a lion mask in relief, flanked by initials and possibly a date (10).
The chancel walls are also part of the 19th century refurbishment, but include some old stonework at lower levels below the string course. The south wall (11) is predominantly Todber Freestone but below the string course there are blocks of both Heathstone and Shaftesbury Sandstone. The west wall (12) is predominantly Shaftesbury Sandstone below the string course and Todber Freestone above. Some heathstone blocks are present below the string course (13).The east window is Corallian limestone. The buttresses are re-used Shaftesbury Sandstone.
The vestry (14) and north aisle (15) which date to the 15th century are Corallian limestone with occasional Shaftesbury Sandstone blocks in the walls. The north porch (16) and inner doorway, built in 1865, are Corallian limestone.
The interior
At the time of the visit, the interior of the building was closed to visitors while it was undergoing repairs and alterations.
References
Hill M., Newman J., Pevsner N. (2018), The Buildings of England Dorset, Yale U. Press, p.436.
Okeford Fitzpaine | British History Online (british-history.ac.uk)
Parish Church of St Andrew, Okeford Fitzpaine, Dorset (britishlistedbuildings.co.uk)
References
Hill M., Newman J., Pevsner N. (2018), The Buildings of England Dorset, Yale U. Press, p.436.
Okeford Fitzpaine | British History Online (british-history.ac.uk)
Parish Church of St Andrew, Okeford Fitzpaine, Dorset (britishlistedbuildings.co.uk)

