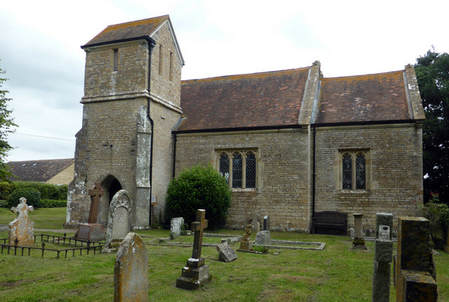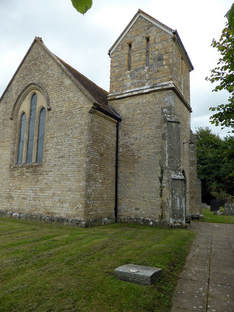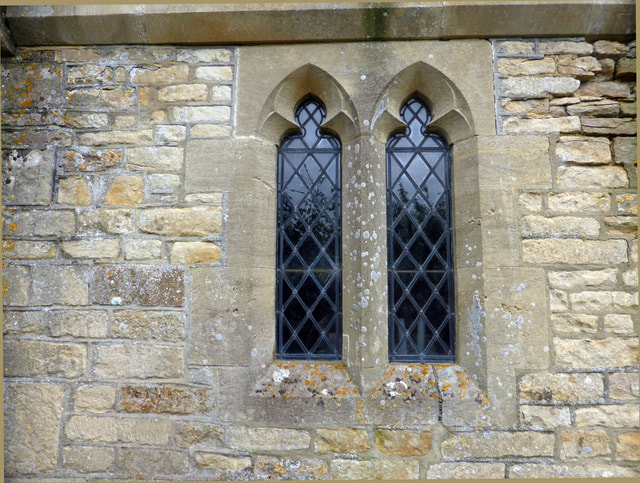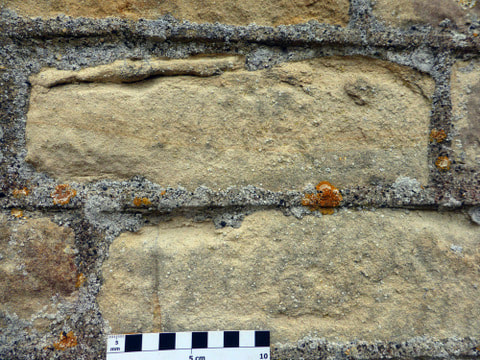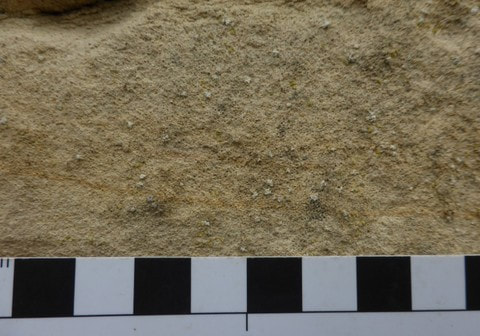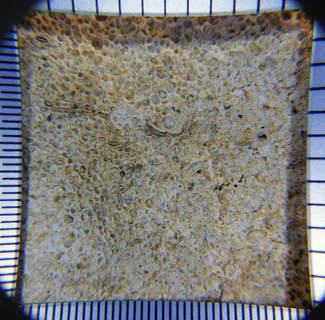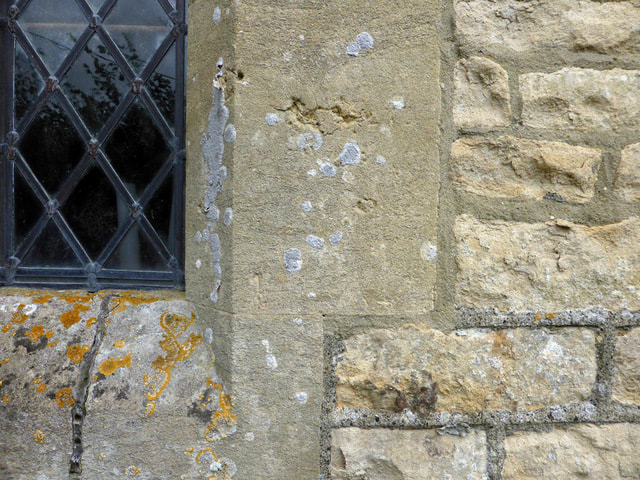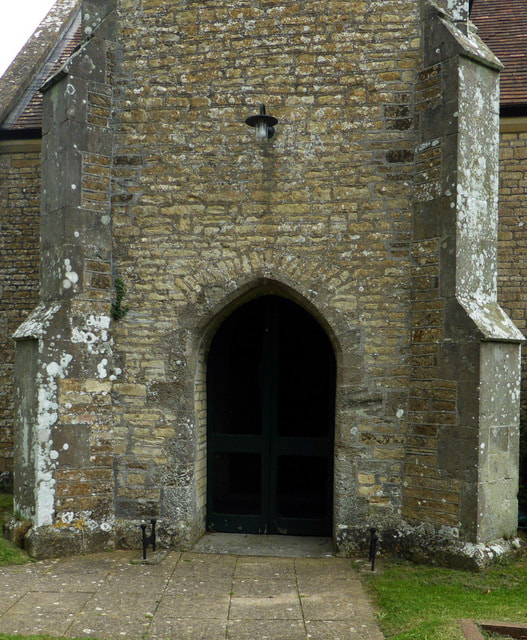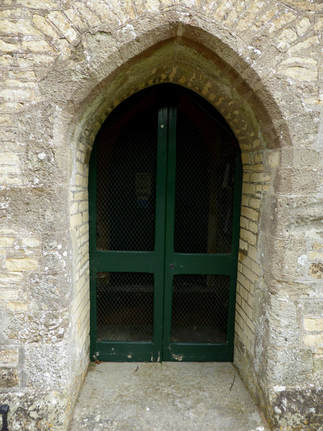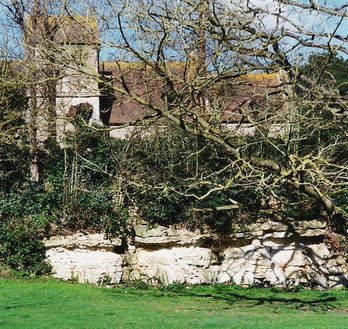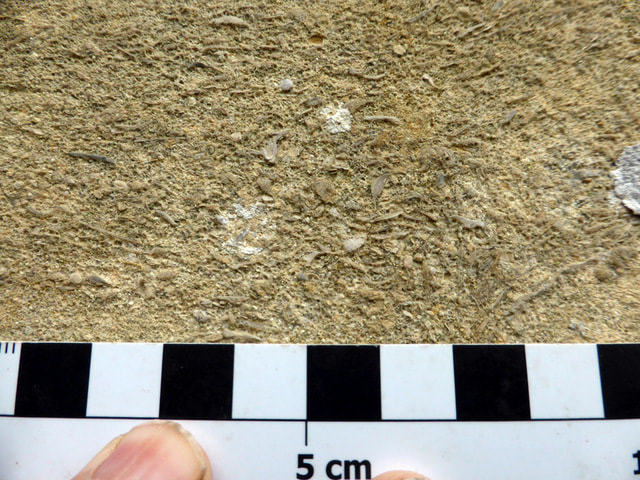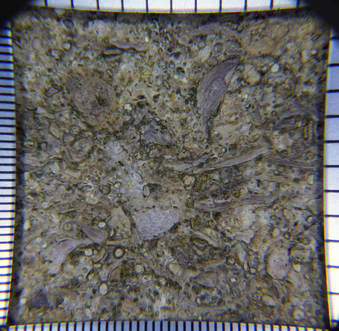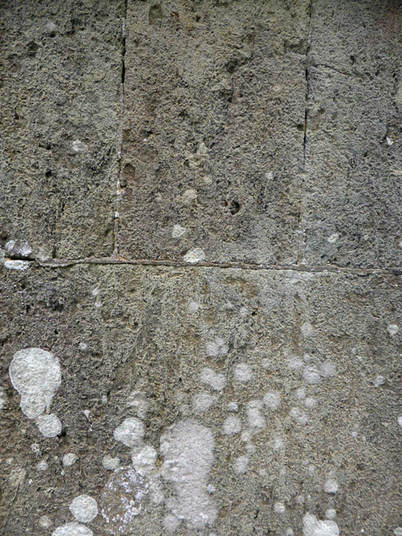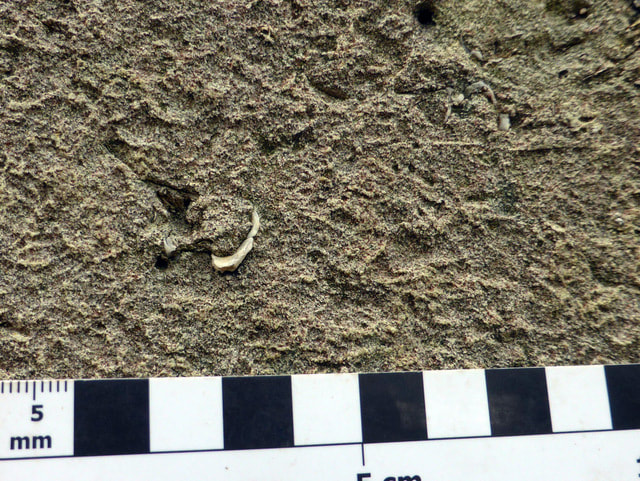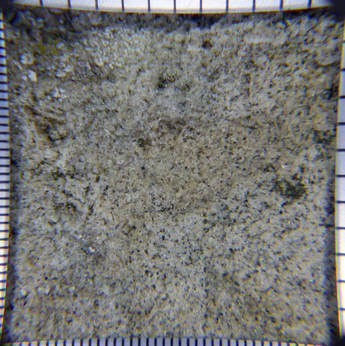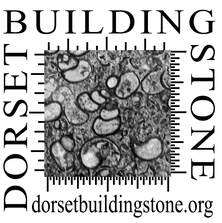St Andrew’s Church, Todber Listing: Grade 2, NGR: ST79977 20050. Lead author: PS
*It was only possible to view the exterior of the building as the church was locked.
Although the church has Saxon origins, it was built in the 15th century and almost entirely rebuilt in 1879 in mainly Perpendicular style (Photo 1). The restoration retained most of the original medieval tower above the South Porch (Photo 2).
Although the church has Saxon origins, it was built in the 15th century and almost entirely rebuilt in 1879 in mainly Perpendicular style (Photo 1). The restoration retained most of the original medieval tower above the South Porch (Photo 2).
The stone used in the walls of the church is the locally quarried, mid-Jurassic, Corallian limestone (Todber Freestone) on a plinth of mid-Cretaceous Shaftesbury Sandstone from the Upper Greensand. The church is located on a hill adjacent to old quarry workings which may have been the source of the stone for the church. Photograph 3 shows the area where the photographs of the stone used in the walls and windows were taken.
The stone used in the Nave and Chancel
The coursed blocks of light cream limestone used in the walls are Todber Freestone. They are fairly uniform in appearance and texture throughout the building with very fine bedding (Photo 4). The stone is oolitic and sparite-cemented with a content of very fine shell fragments. In Photo 5 and Loupe Photo 6, many small circular holes can be seen in the surface of the stone where ooliths have dropped out.
The coursed blocks of light cream limestone used in the walls are Todber Freestone. They are fairly uniform in appearance and texture throughout the building with very fine bedding (Photo 4). The stone is oolitic and sparite-cemented with a content of very fine shell fragments. In Photo 5 and Loupe Photo 6, many small circular holes can be seen in the surface of the stone where ooliths have dropped out.
Stone from the Clavellata Beds higher in the Corallian sequence has been used for the windows dressings and quoins of the nave and chancel (Photo 7), but not the south porch. The blocks are strongly sparite-cemented and the shell fragments are generally larger than in the Freestone, sometimes with noticeable bedding (Photo 8). Some ooliths are still retained in the surface of the stone (Loupe photo 9).
|
The stone used in the South Porch
The walls of the porch are Todber Freestone like the rest of the walls of the building. The ashlar porch buttresses (Photos 10 and 11), and the exterior doorway (Photos 12, 13 and 14), appear to have retained some original stone from the 15th century or earlier build as they are Shaftesbury Sandstone. This is a fossiliferous sandstone belonging to the Cretaceous Upper Greensand. It is widely used for building in North Dorset. The sandstone has a greenish colouration due to the presence of the mineral glauconite. |
Additional information about the stone used for the Saxon cross in the churchyard and the interior may be added at a later date.
All text and photos by PS, October 2017
All text and photos by PS, October 2017

