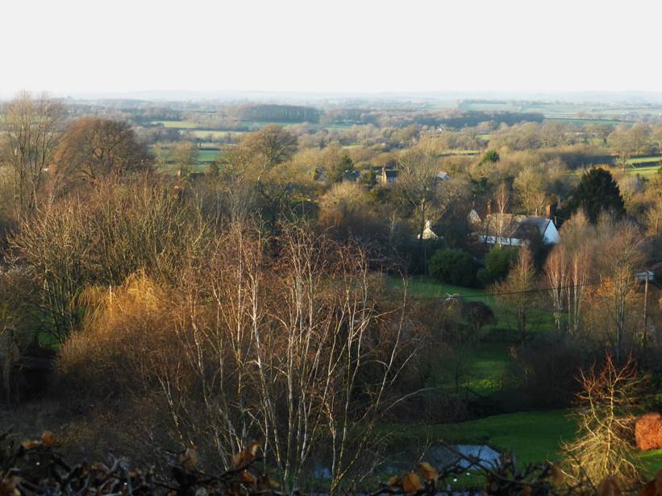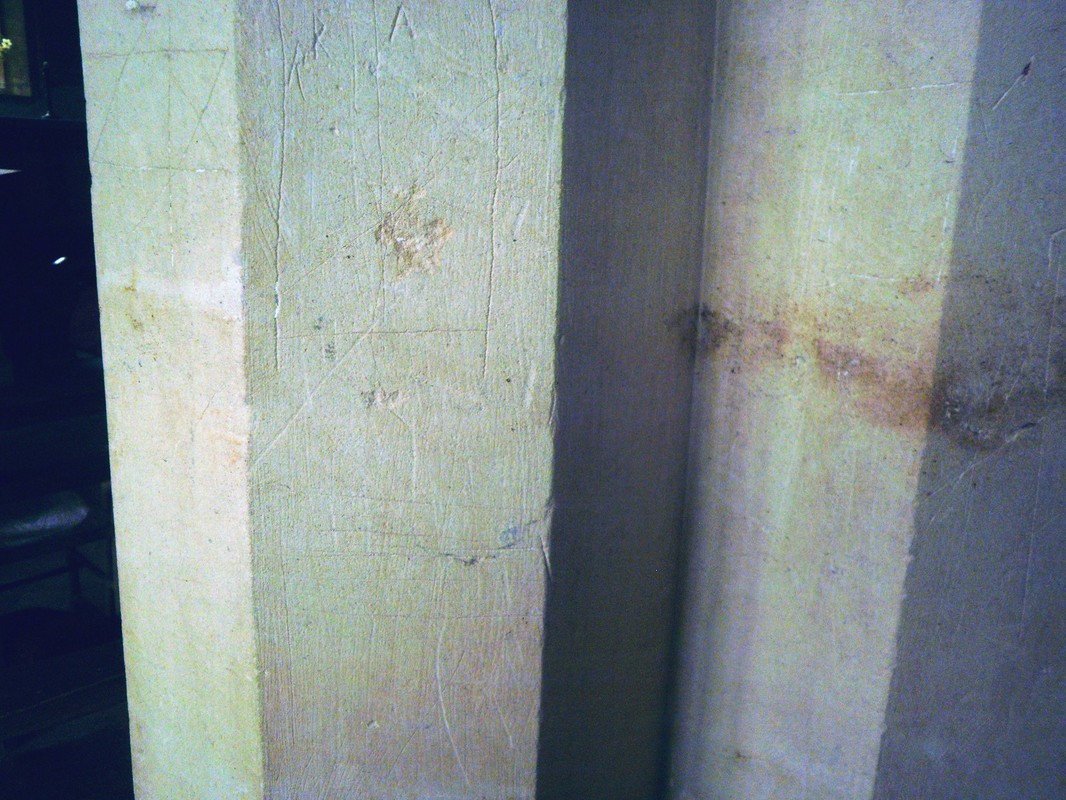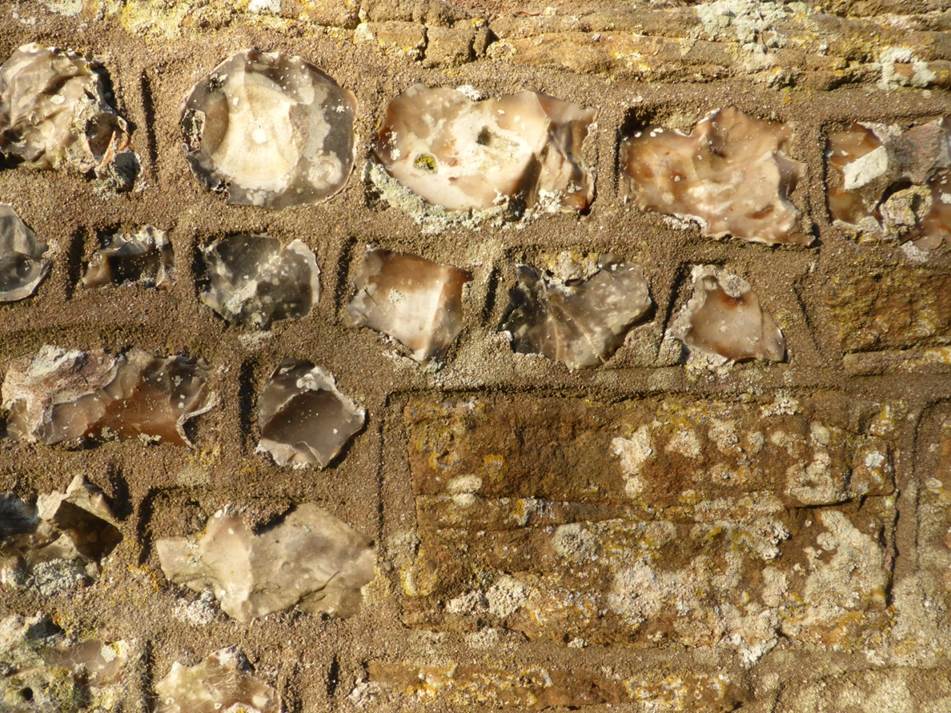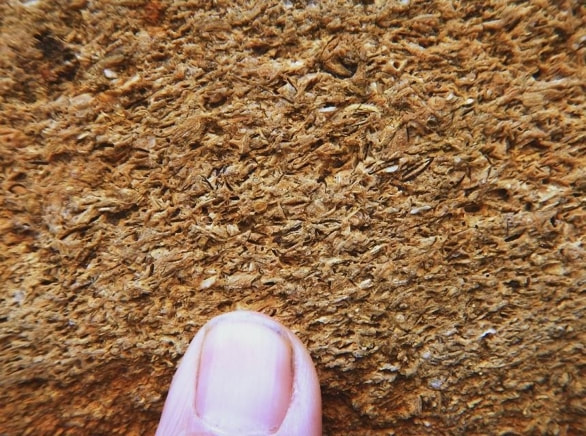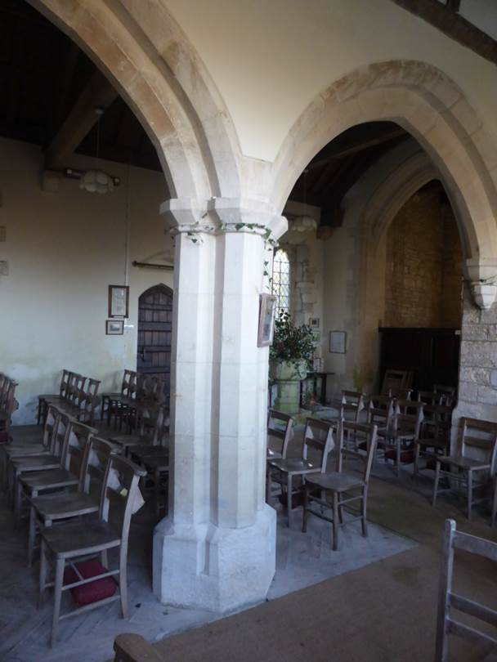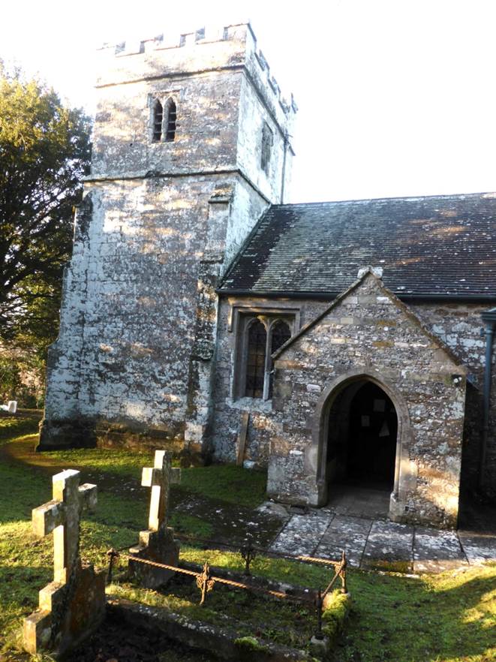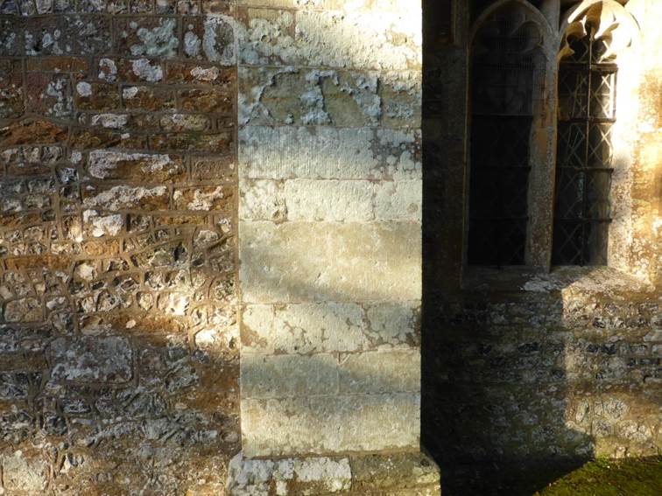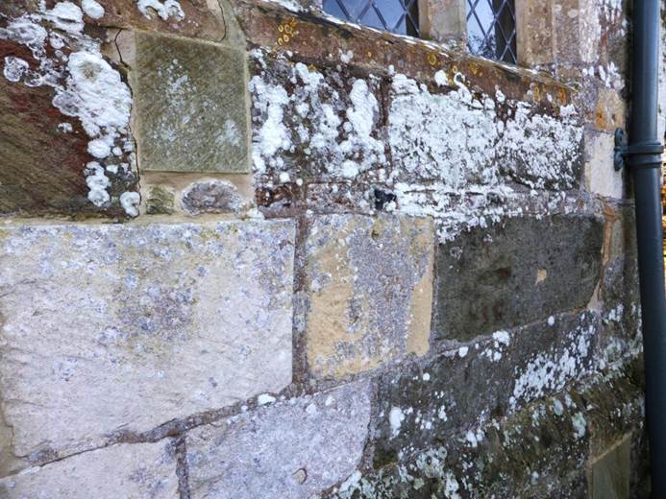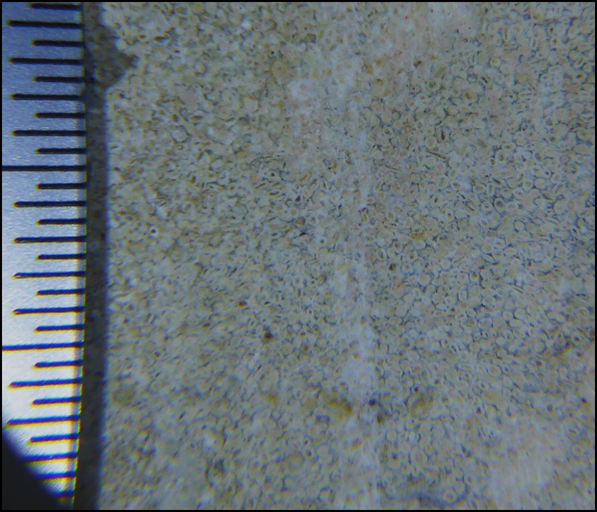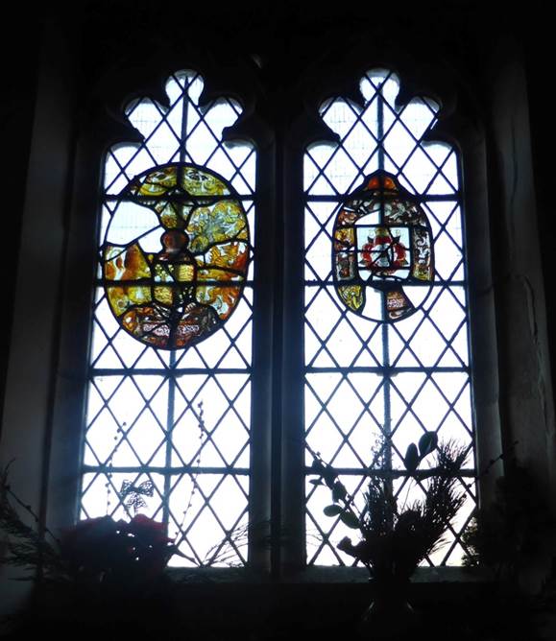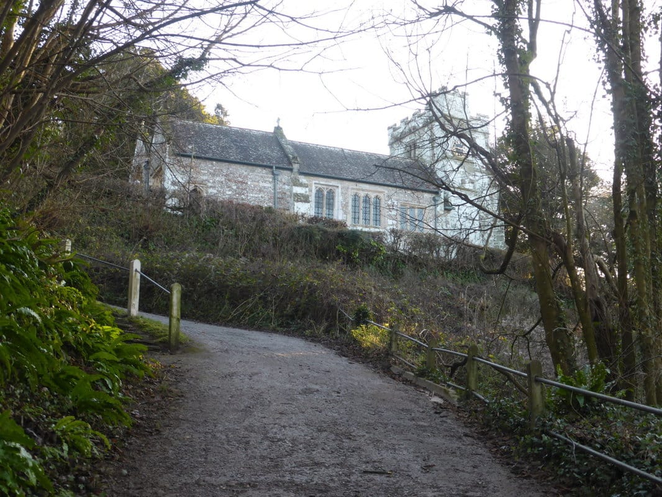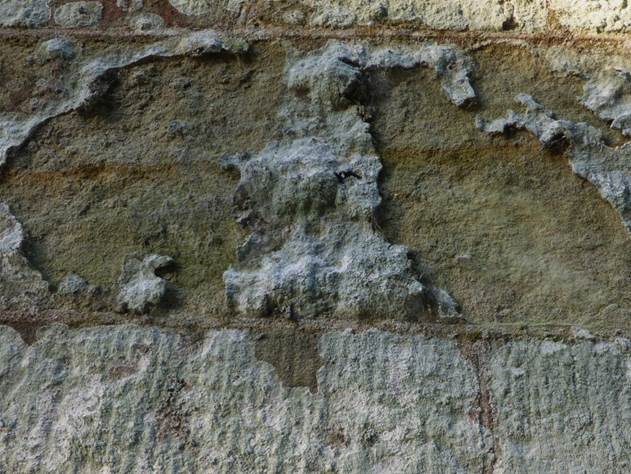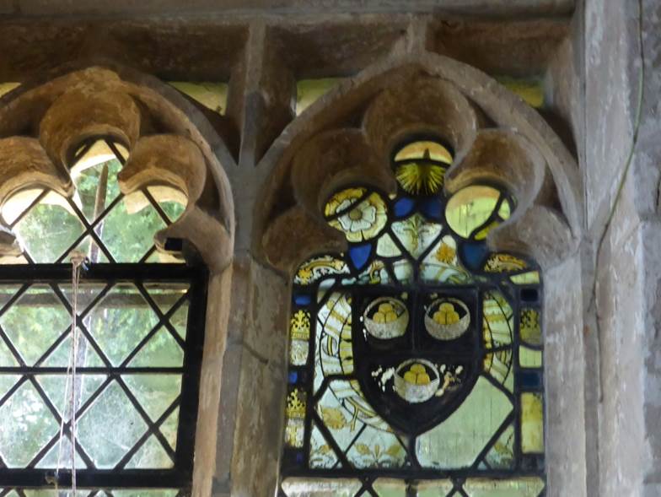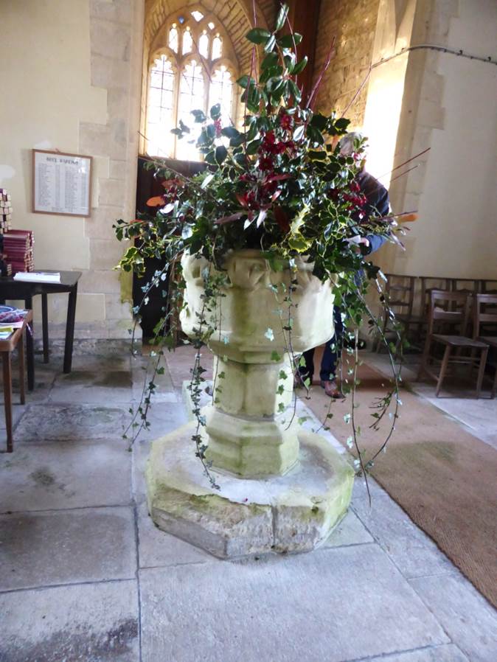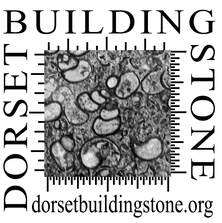St Eustace Church, Ibberton, ST78940 07563 (Lead author: PS)
|
Ibberton church (15th century) is situated high above the village and overlooking the Blackmore Vale above . St Eustace was a Roman general who converted to Christianity and was subsequently martyred. It is well worth a visit as the fabric is not straightforward. The stone which comprises the walls of the oldest body of the church's south side and the tower consists of small heavily encrusted Corallian blocks with irregular rows of flints and the odd Greensand block. The north side has had some hefty repairs over the centuries and has some large Greensand blocks and Corallian.
The main fabric, consisting of the chancel and nave, are mid-15th century. The north chapel and west tower were early additions. The nave arcade and north aisle were added in 16th century. The south porch was largely rebuilt circa 1903. The roof is tiled. The building was in an advanced state of decay at the end of the 19th century By 1892 the building was so dilapidated it could not be used for services which were transferred to a corrugated iron building now used as a church hall. Extensive restorations, particularly on the north east side which had collapsed, were carried out in about 1903.
|
The whole of the exterior, on one side appears to have been white-washed at some stage or it is very heavily encrusted with a powdery white lichen.
The tower, built in the 15th century, is largely original. The porch was rebuilt in 1903 in matching stone probably reclaimed rubble. Both are built of Corallian limestone with courses of knapped flint.
One of the buttresses on the north side of the tower. The Greensand is only visible where spalling has occurred due to an extensive covering of white powdery lichen.
|
Tucked in under the north side of Bulbarrow Hill, the parish is on a steep hill with Chalk at the top, then Upper Greensand and Gault below. St. Eustace church, high up on the hill, was built originally between 1380 and 1400, the North aisle being added about 1500. It was rebuilt between 1902 and 1909. The chancel, north aisle and nave are of Greensand and Flint, with many small blocks of Corallian and Ham Hill Stone mixed in. The tower is entirely
Upper Greensand. The East window of the chancel is Ham Hill Stone, but one on the north looks like Bath stone. The pillars on the north side of the nave look like Marnhull stone (with some fossils), as does the 15th century font which is featureless. 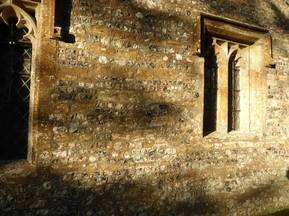
North wall, mainly 15th century. Small Corallian rubble blocks with irregular rows of napped flint. Windows of Bath Stone. Photo: PS The wall and buttresses of the north wall are largely Corallian limestone but in places large blocks of Upper Greensand sandstone have been inserted. in one of the buttresses on noth side of the tower only visible where spalling has occurred due to extensive white powdery lichen coverage.
The windows are Bath Stone with fragments of Elizabethan stained glass in some windows. Photos: PS
|

