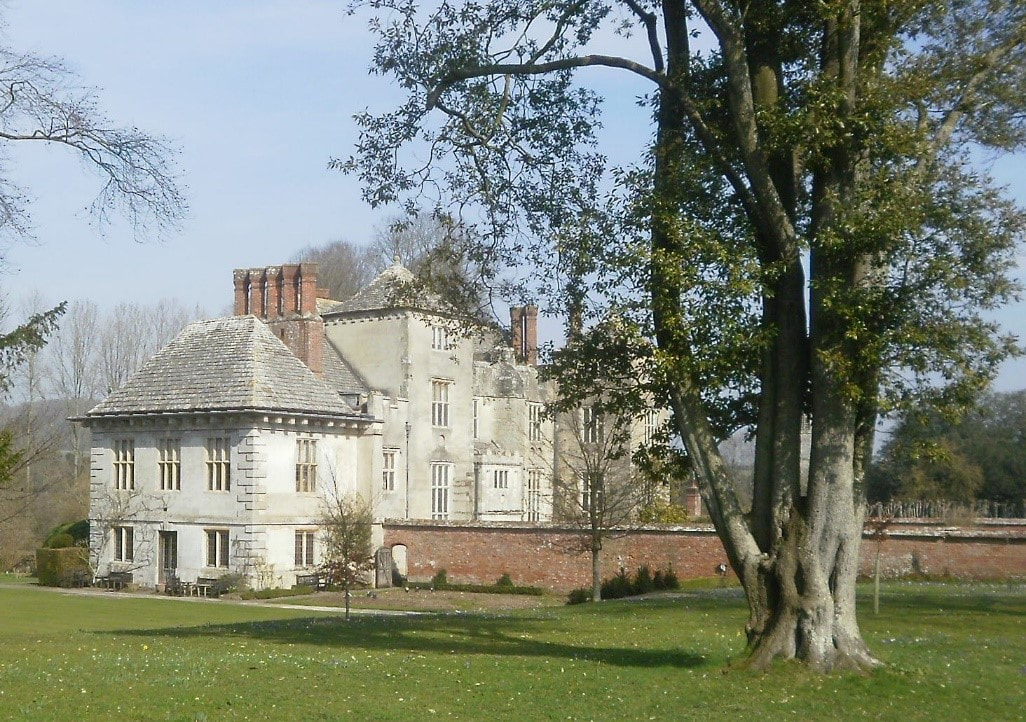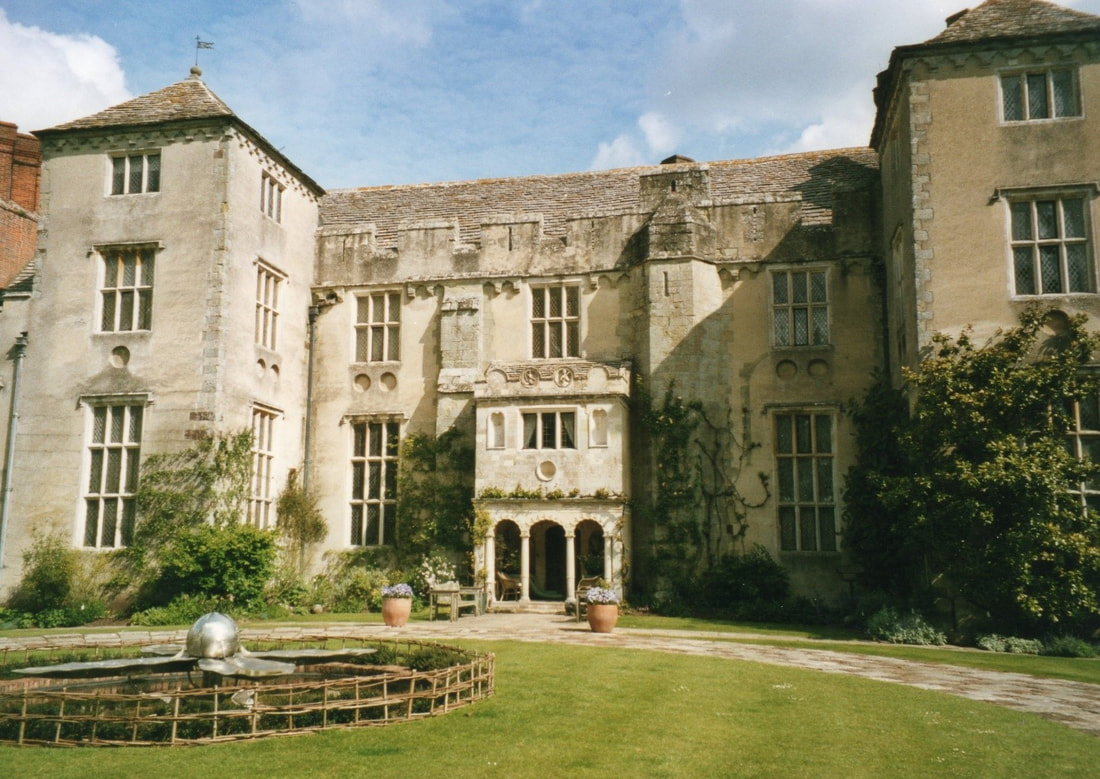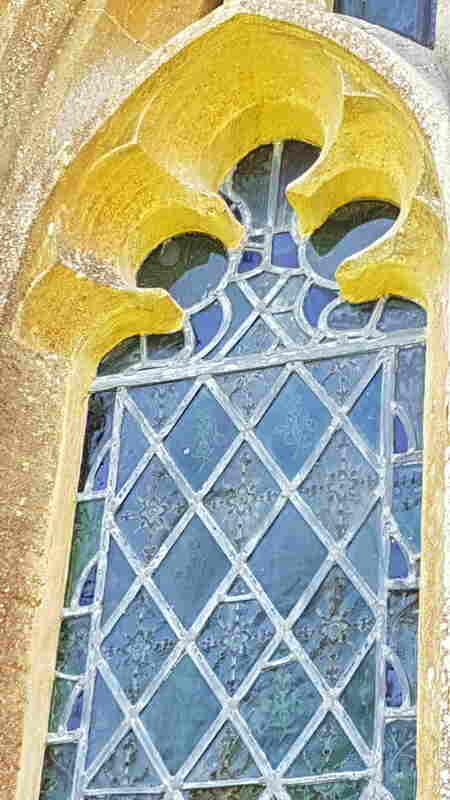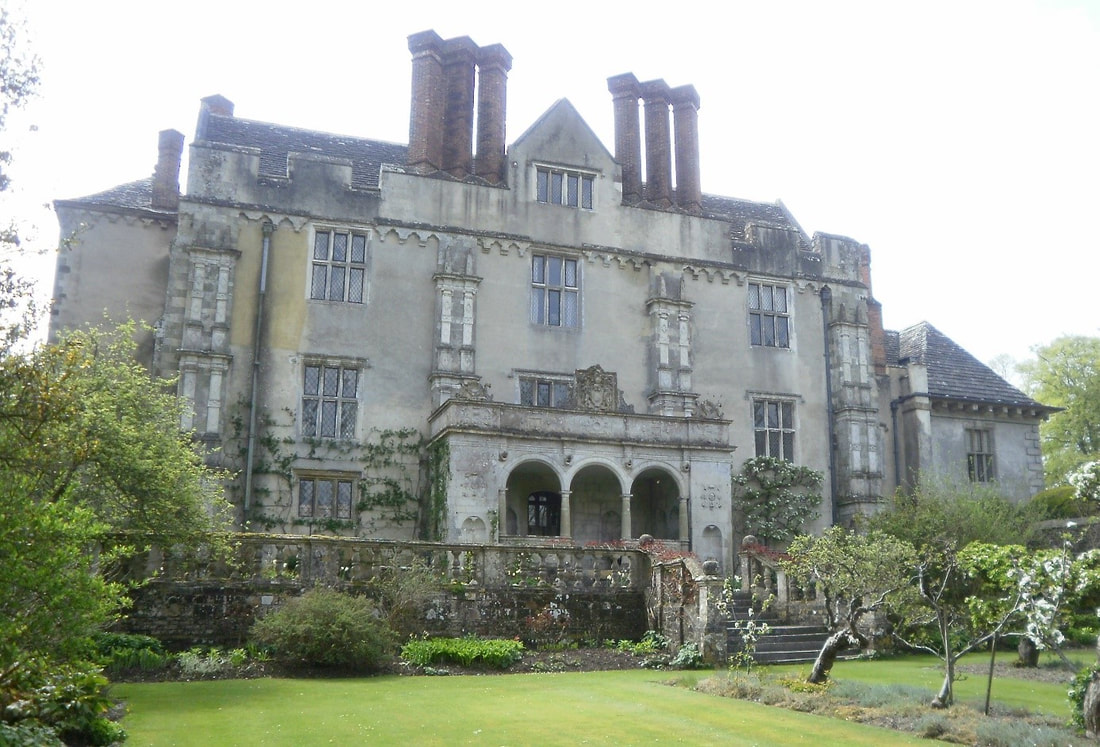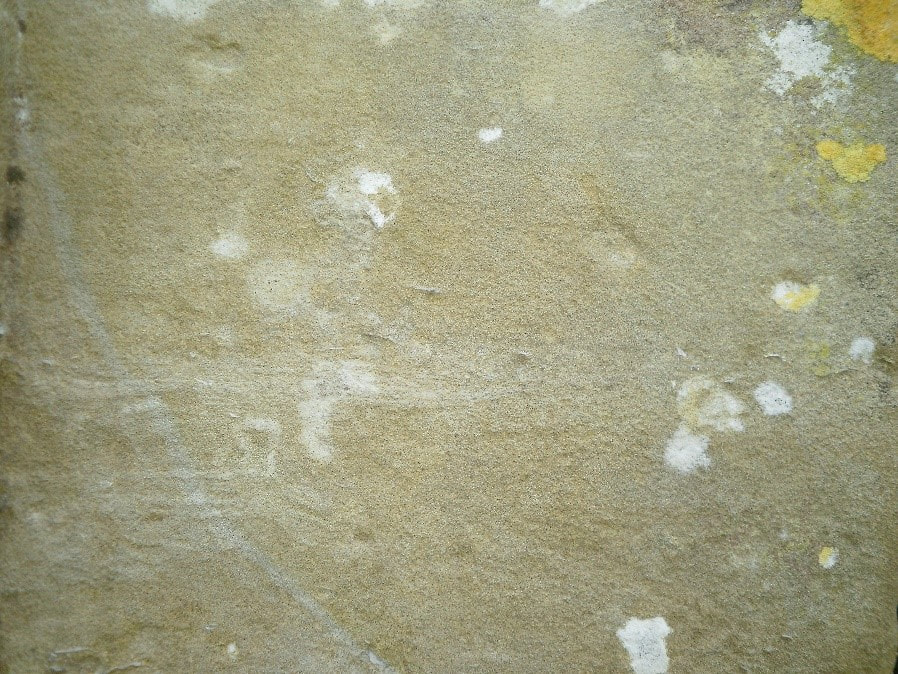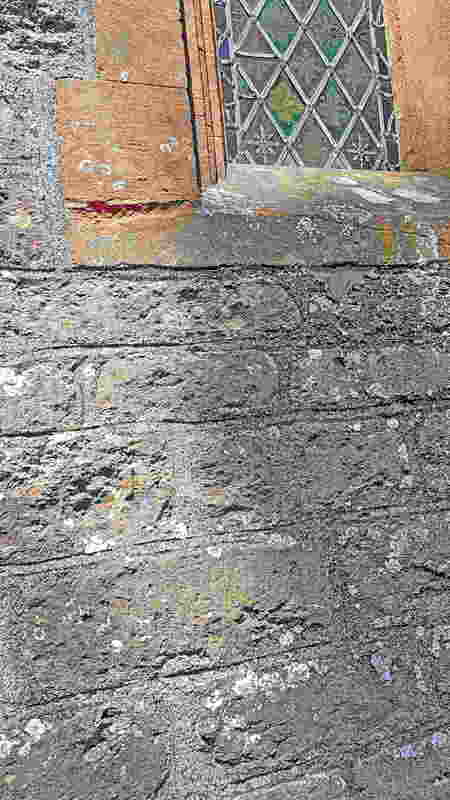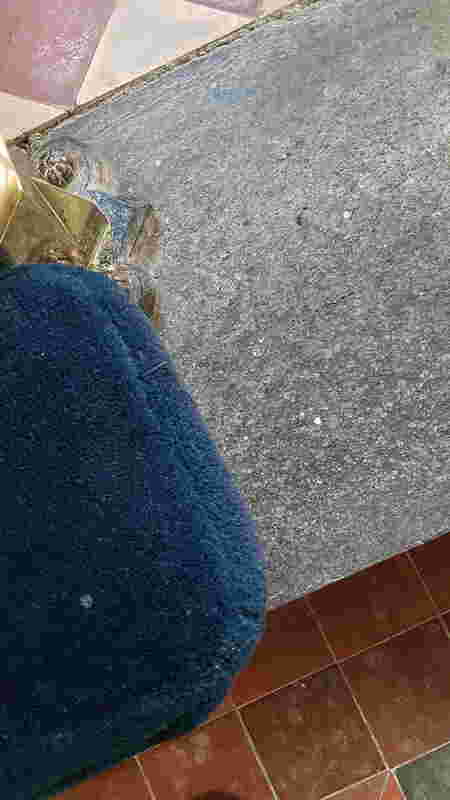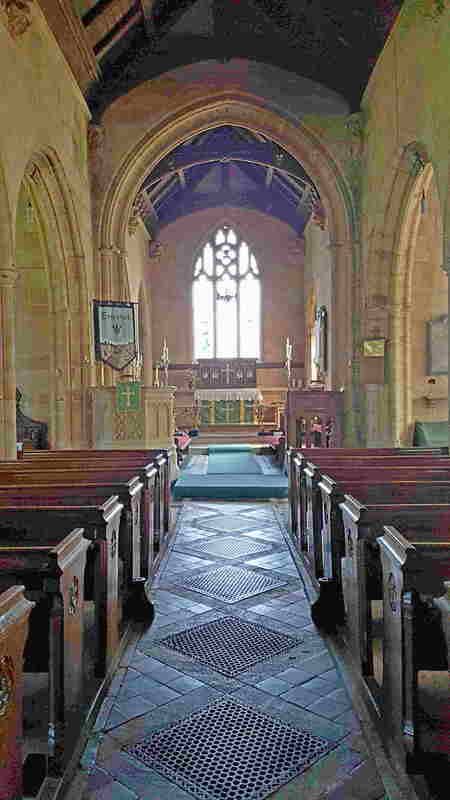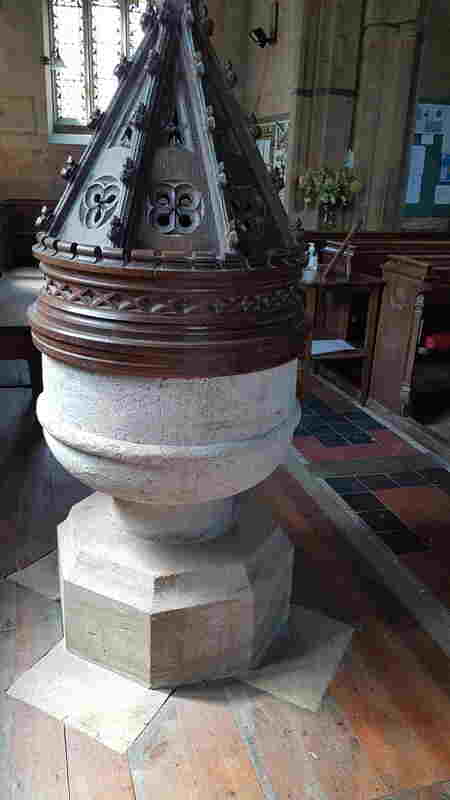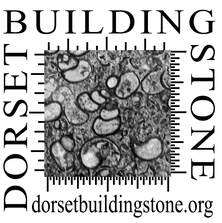The Church of St Osmond, Fore Street Evershot. Grade 2 Listed
NGR : ST5725004500 Lead author: SMA
History
The church, formerly a chapel of Frome St Quintin, includes the remains of a C12 church founded on the site; the re-set chancel arch and the responds of the tower arch survive from this phase. The tower was rebuilt in the C15, and a new north arcade added in the same period, to create a church with nave, north aisle, lower section of the tower, north and south transepts, and chancel.
Between 1783 and 1789, the renowned poet of rural life and society, George Crabbe (1754-1832), was rector of Frome St Quintin and Evershot. The church was restored and largely rebuilt in two campaigns in 1852-3 and 1864: the chancel, nave, north aisle and the upper part of the tower were rebuilt, the new chancel replacing one which had been built in 1768. A south aisle was added, the arcade taking its style from the C15 north arcade, and a new west door and west window were created. Both phases of the C19 work were undertaken by the architect Robert H Shout (d.1884), from Sherborne.
Ref: Church of St Osmond, Evershot - 1153641 | Historic England
The church, formerly a chapel of Frome St Quintin, includes the remains of a C12 church founded on the site; the re-set chancel arch and the responds of the tower arch survive from this phase. The tower was rebuilt in the C15, and a new north arcade added in the same period, to create a church with nave, north aisle, lower section of the tower, north and south transepts, and chancel.
Between 1783 and 1789, the renowned poet of rural life and society, George Crabbe (1754-1832), was rector of Frome St Quintin and Evershot. The church was restored and largely rebuilt in two campaigns in 1852-3 and 1864: the chancel, nave, north aisle and the upper part of the tower were rebuilt, the new chancel replacing one which had been built in 1768. A south aisle was added, the arcade taking its style from the C15 north arcade, and a new west door and west window were created. Both phases of the C19 work were undertaken by the architect Robert H Shout (d.1884), from Sherborne.
Ref: Church of St Osmond, Evershot - 1153641 | Historic England
The interior is constructed entirely of Jurassic Ham Hill Stone from Somerset as are the exterior window frames , tracery, buttresses, and main doorway. The main parts of the exterior wall are constructed from the local Jurassic Forest Marble.
Photos 1 and 2 above are taken from the south and show the South Doorway, Buttress and Window Tracery. Note the golden-brown Ham Hill stone and the more grey-brown Forest Marble.
Photos 3-5 show the Ham Hill Stone window mullions and tracery. Note that the very yellow material in the tracery is lime mortar that has been used as a repair relatively recently.

