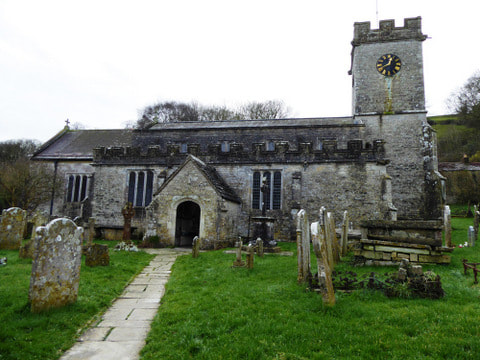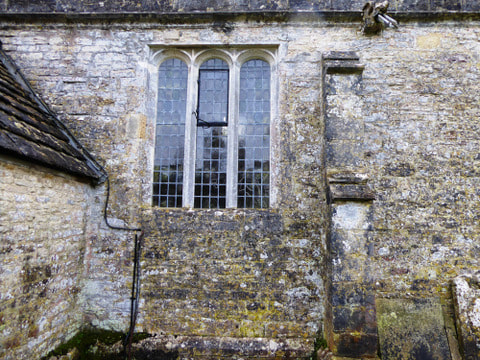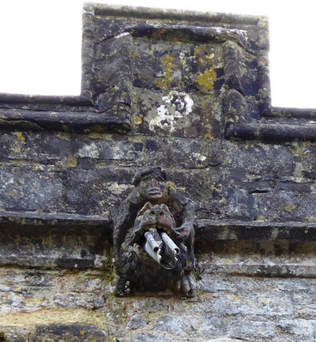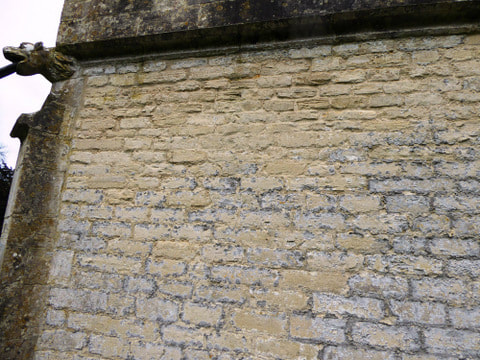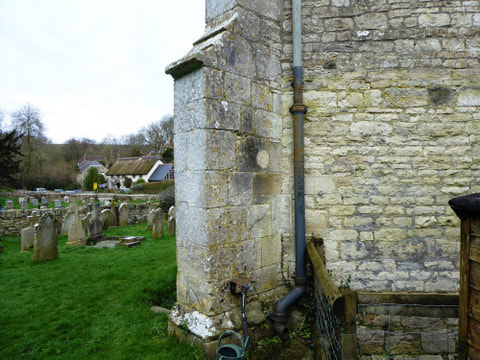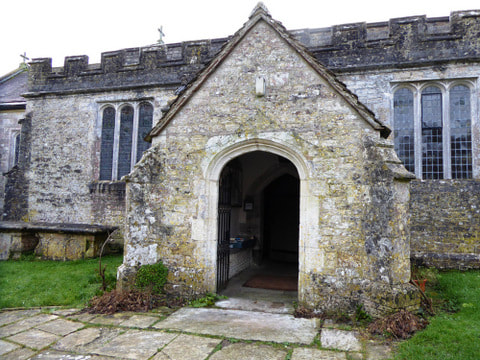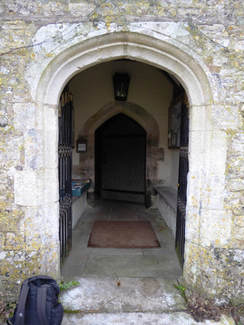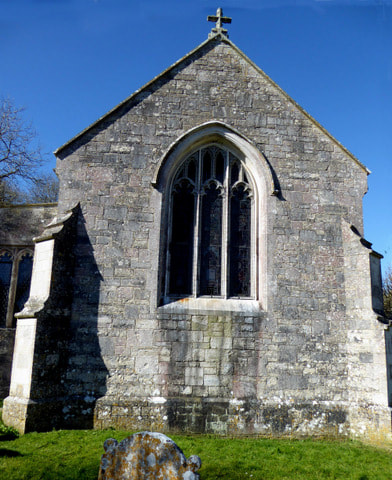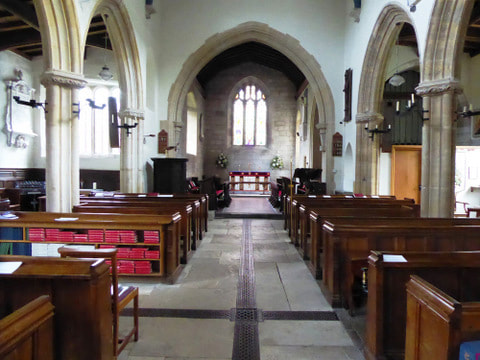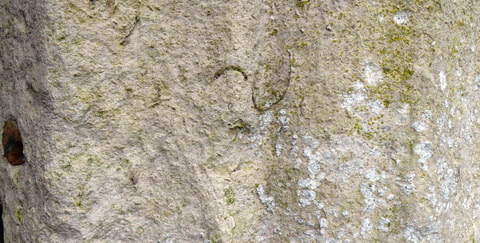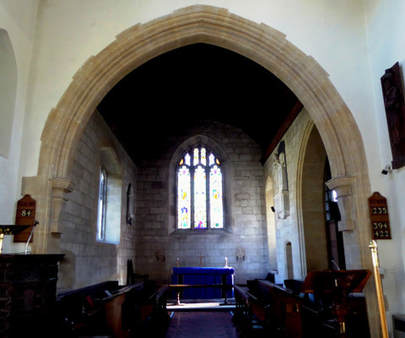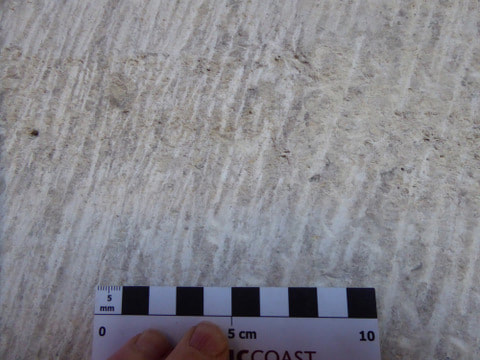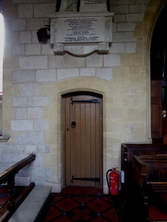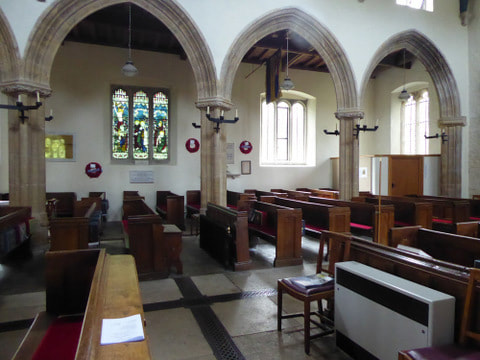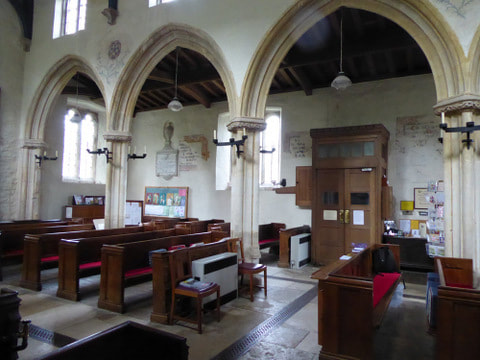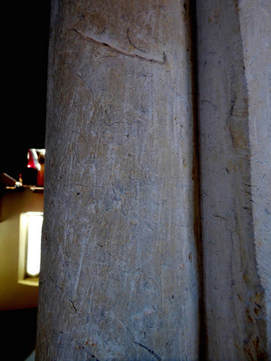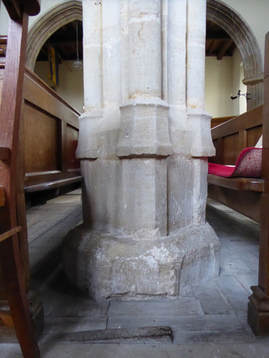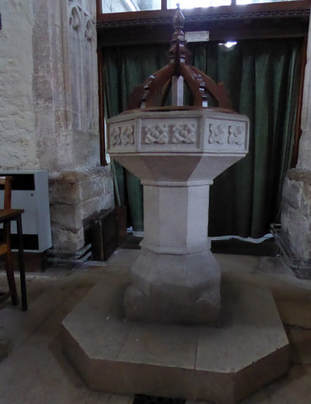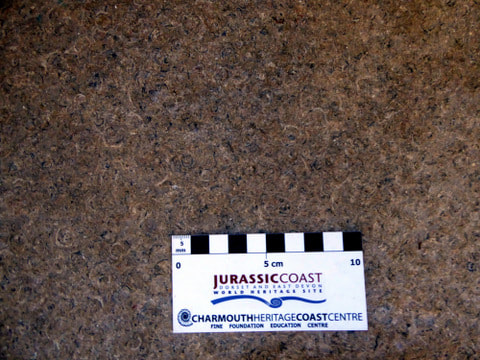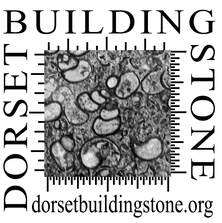Church of St. Laurence, Upwey . Grade 2*. NGR: SY 66056 85241 Lat: 50.665842, Long: -2.4816501. Lead author: PS
General description
Photo 1 is a view of the church from the north. The earliest stonework dates from the late 15th century and comprises part of the north-west wall of the nave and the west tower externally, and the north arcade internally. The south aisle and south arcade were added or rebuilt in 1838. The chancel was enlarged using newly quarried stone in 1906-7. At the same time the 14th-century chancel arch was re-installed using the original stone. The church has a number of medieval wall paintings which are fully described on information paddles available in the church.
Photo 1 is a view of the church from the north. The earliest stonework dates from the late 15th century and comprises part of the north-west wall of the nave and the west tower externally, and the north arcade internally. The south aisle and south arcade were added or rebuilt in 1838. The chancel was enlarged using newly quarried stone in 1906-7. At the same time the 14th-century chancel arch was re-installed using the original stone. The church has a number of medieval wall paintings which are fully described on information paddles available in the church.
The exterior
The early stonework of the north aisle is mainly rubble stone, a mix of Cypris Freestone and Portland stone (Photo 2). The battlements above the nave walls are also Portland stone. The 15th C gargoyle (Photo 3) of a person holding open the jaws of a wolf situated on the nave north wall may be Ham Hill Stone. The gargoyles on the tower may also be Ham Hill Stone.
The early stonework of the north aisle is mainly rubble stone, a mix of Cypris Freestone and Portland stone (Photo 2). The battlements above the nave walls are also Portland stone. The 15th C gargoyle (Photo 3) of a person holding open the jaws of a wolf situated on the nave north wall may be Ham Hill Stone. The gargoyles on the tower may also be Ham Hill Stone.
The south wall of the nave (Photo 4a) and lower part of the tower (Photo 4b) are built with coursed small, uniform Cypris Freestone blocks. A church guide from the 1950s says that the stone was taken from quarries on the Ridgeway above the church. Weathering has made lamination visible on some surfaces. The buttresses and the higher courses on the tower are larger blocks of Portland stone. The windows are Portland stone.
The North Porch (Photo 5a) is dated to the late 15th century but partly rebuilt using the original rubble stone. The exterior (Photo 5b) and inner doorways are both of carved Portland stone. Bivalves are evident in the weathered stone of the exterior doorway (Photo 5c). The porch has a stone slab roof which was not examined. The main nave roof is slate.
|
The chancel (Photo 6) was rebuilt and enlarged in 1906. The stone used for the exterior was Portland stone in mixed sizes on all three sides. The stone came from a quarry “close to the old Roman Road” This would probably be one of the old quarries near, or on, land farmed by Bayard Dairies. The east gable carries a decorative cross in Portland stone. The window is Portland stone.
Interior
Photo 7 shows a general view of the interior. The chancel arch (Photo 8) is described in literature as being dated to the 14th century and is Bath Stone but looks relatively new. The arch was rebuilt in 1906-7 using the original stone which also matches the new stone in the chancel walls. |
The internal chancel walls are mainly large chiselled Portland stone blocks (Photo 9) with a string of Bath Stone running about 1 m from the floor. Bath Stone is also used for the pulpit steps, the vestry doorway (Photo 10) and continues in the pillars and arches of the south arcade (Photo 11) which match the style of the older north arcade.
The main difference is that in the north arcade (Photo 12a), whilst the arches are Bath stone, the pillars are Portland stone containing many large bivalves (Photo 12b). A pillar base (Photo 12c) at the rear of the arcade is an upturned 13/14th century font.
|
They are often used to provide continuity of use between old and new. The font (Photo 13) now in use dates to the 15th century but has been re-cut. It is also Portland stone. There are a number of floor slabs in the nave which are Purbeck stone (Photo 14). The image in the photograph is probably Purbeck ‘Grub’.
|

