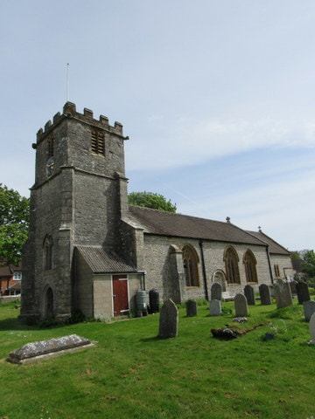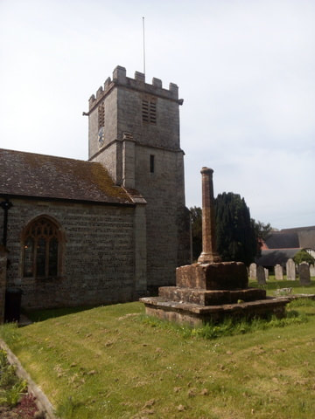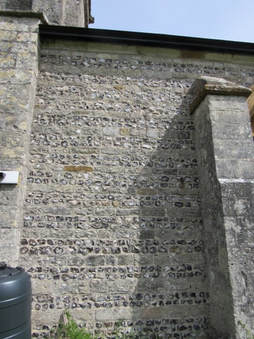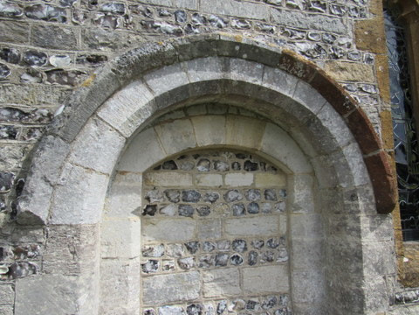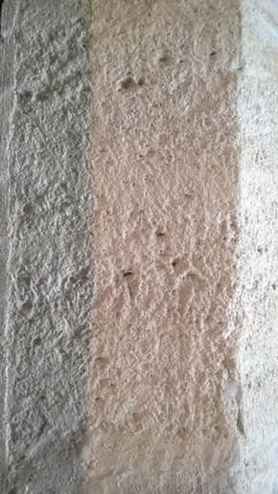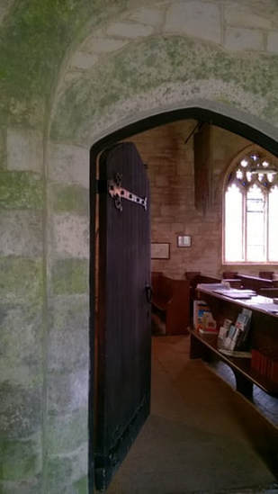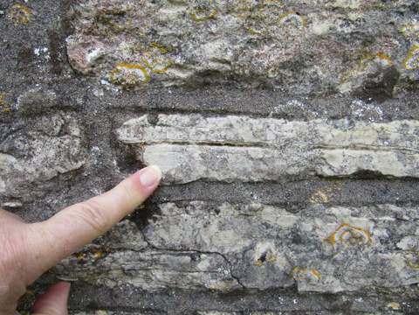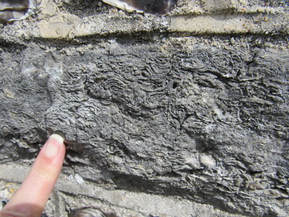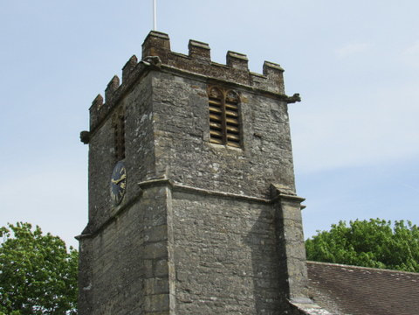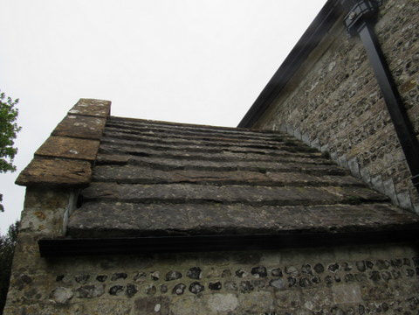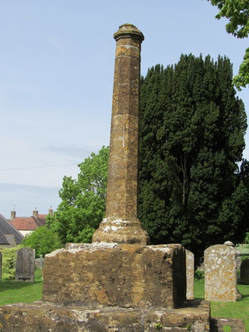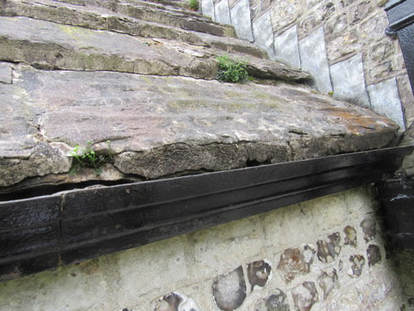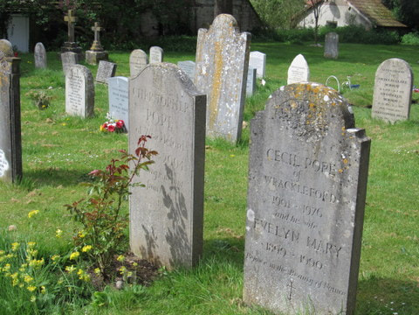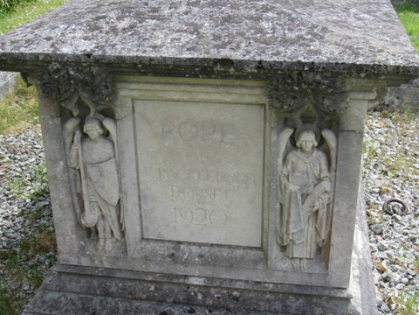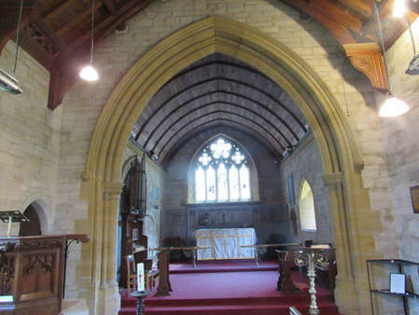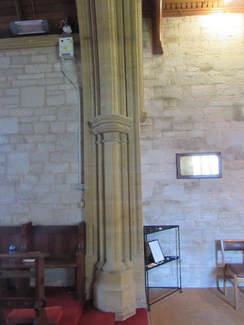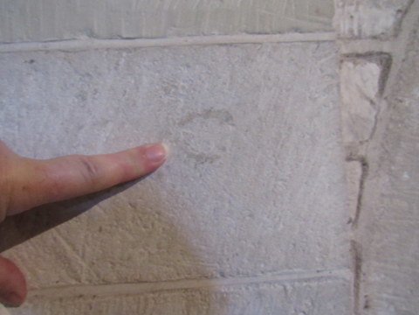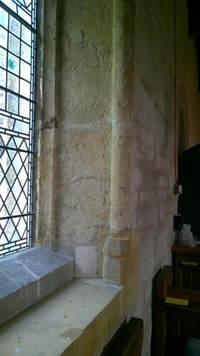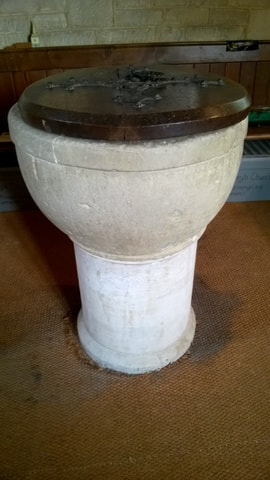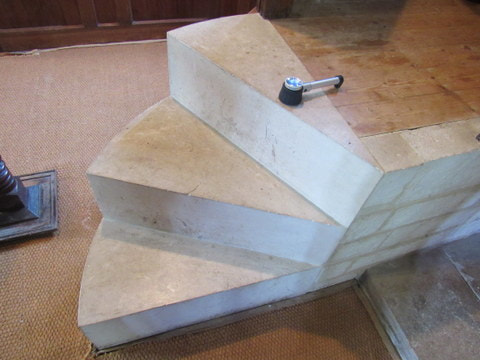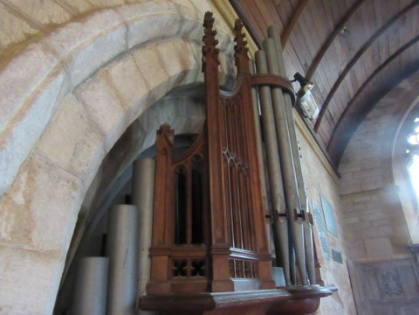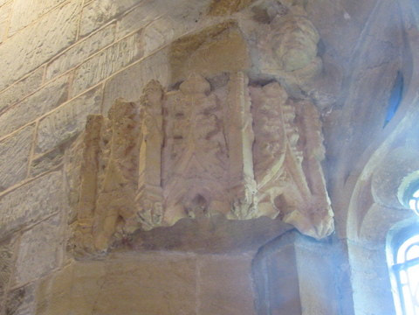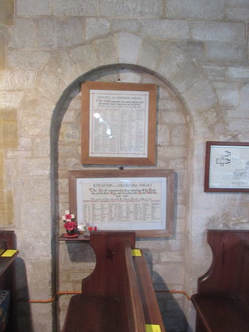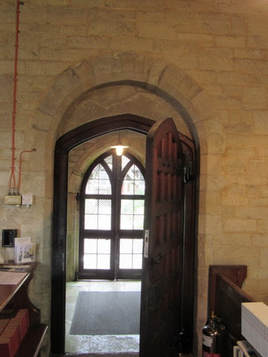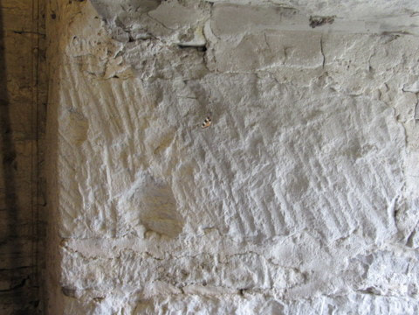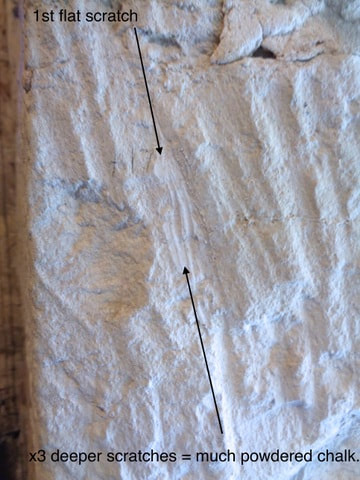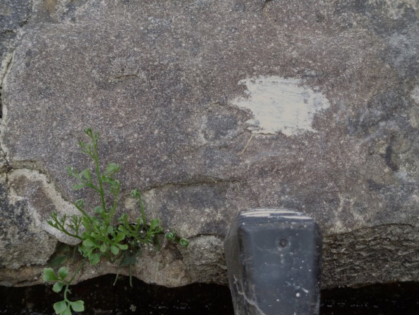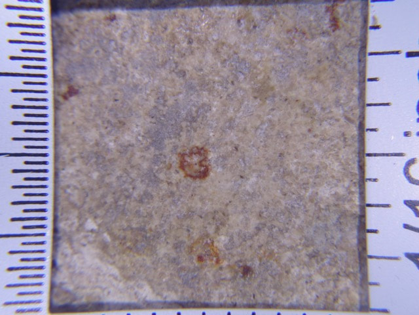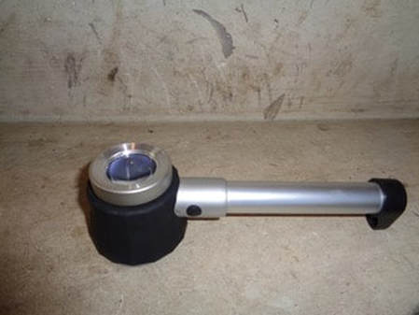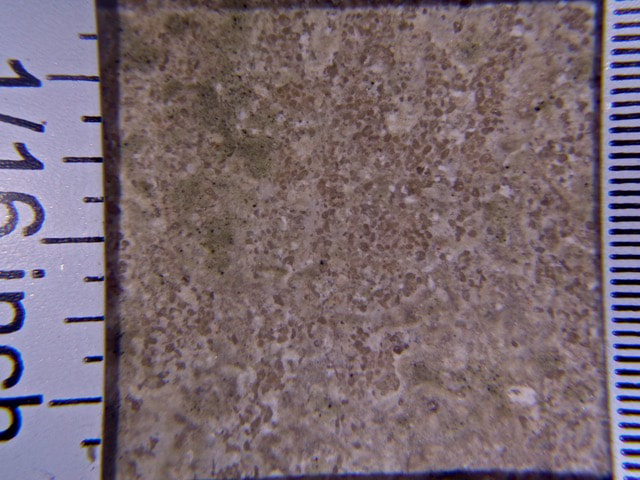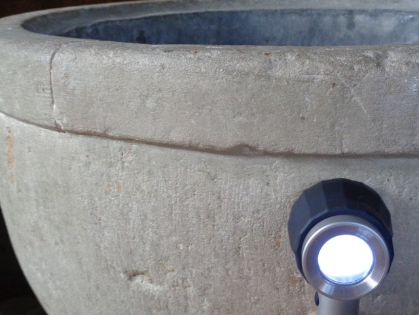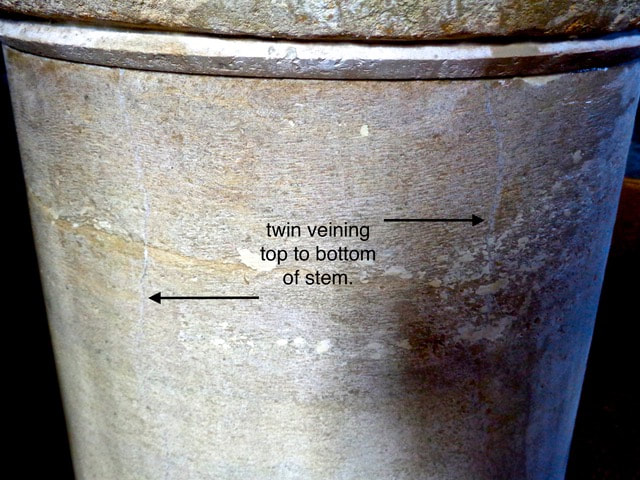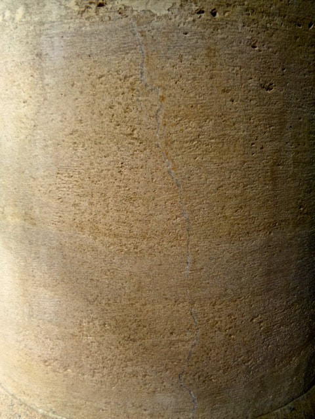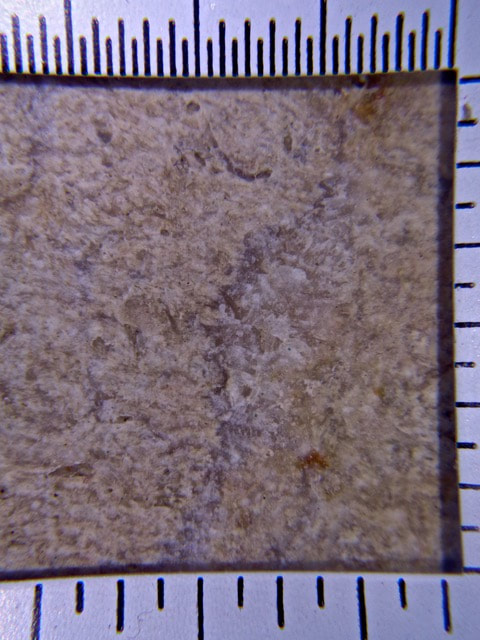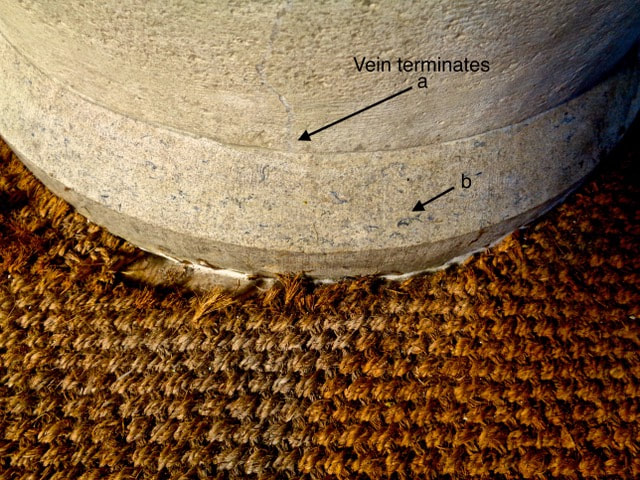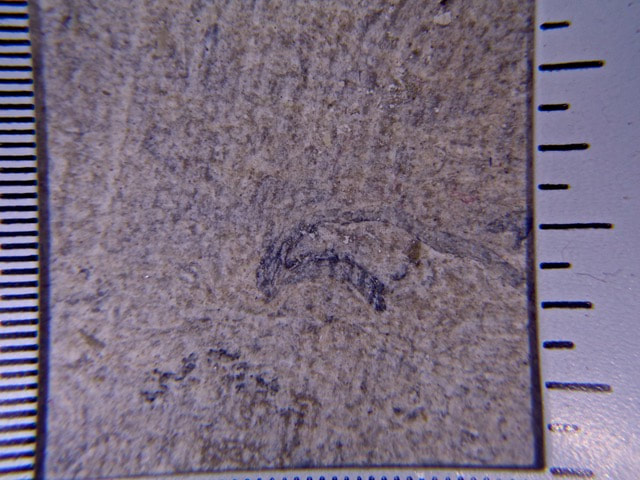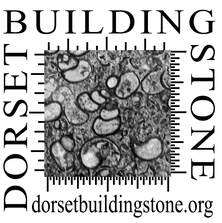St. Mary the Virgin , Stratton.
NGR: SY 65112 93777; Lat:50.742546, Long:-2.4958197. Lead authors: KJH,PJB
Introduction
The original building was a chapel dependent on Charminster. The original church was Norman, built in about 1140 and was a long, narrow building with a thatch or shingled roof. This church may have been destroyed, possibly by fire as it was succeeded by a 13th century Early English church. The remains of this church include the porch, the chancel arch behind the organ, the hagioscopes (squints) and the font. A tower was added in the 14th century and in the early 15th century, the present flamboyant windows were inserted in the south wall. The church was largely rebuilt between 1890-91.
The original building was a chapel dependent on Charminster. The original church was Norman, built in about 1140 and was a long, narrow building with a thatch or shingled roof. This church may have been destroyed, possibly by fire as it was succeeded by a 13th century Early English church. The remains of this church include the porch, the chancel arch behind the organ, the hagioscopes (squints) and the font. A tower was added in the 14th century and in the early 15th century, the present flamboyant windows were inserted in the south wall. The church was largely rebuilt between 1890-91.
The exterior
The walls of the nave, porch and vestry were of Flint banded with the lower Purbeck Cypris Freestone, but the 14th century tower is of plain limestone. It seems as if the old stone was mostly re-used during the rebuild of 1891. Much of the Ham Hill Stone dressings looked new. The window on the north wall of the nave, west of the porch, was of older Ham Stone. The entrance arch looked like lower Purbeck Cypris Freestone. Above the arch, which was a strange shape, were very white blocks that could be Chalk. The archway of the blocked south door was of the same stone as the northern archway. The Ridgeway quarries can provide Portland stone as well as Purbeck. On the south wall of the nave and somewhere in the tower we found what looked like Purbeck Burr. If we were right then the Purbeck limestone must have come from the Upwey quarries, because they are the only ones that can provide stone from the whole of the Purbeck Limestone.
The interior
The interior is fairly plain but is well-lit by natural light. The limestone blocks of the walls bear the characteristic marks left by Victorian renovations and cement wash obscures some of the stone pillars. The wooden staircase leading to the belfry is unique in the country and dates from the Tudor period. Similar staircases are found in France and as this one does not quite fit the tower, it may have originated on the other side of the Channel.
|
It was interesting to find Chalk being used in the tower construction. The images are from the first landing in the tower. The inner walls mainly coursed Cypris flat-bedded micrite, squared rubble blocks hard enough to take iron coloured scratches from a steel ignition key. the window frame and dressings are of white powdering chalk. The nearest sources of Chalk are probably Muckleford Chalk Pit and the large quarry above Cerne Abbas.
|
More detailed observations of the stone used in the interior
Awaiting information from GT for these two images, i.e.28 and 29
A zig zag vein terminates above a separate Middle Purbeck oyster bed base at a. Tool marks, diagonal across the base plate, are seen in the scaled close-up at b.
Text and photos by KJH and PJB, May 2018

