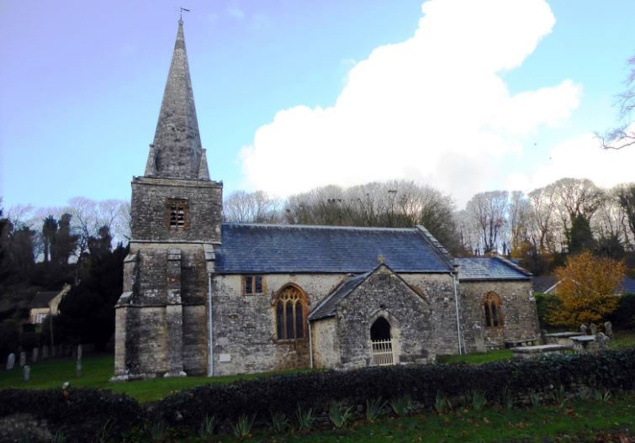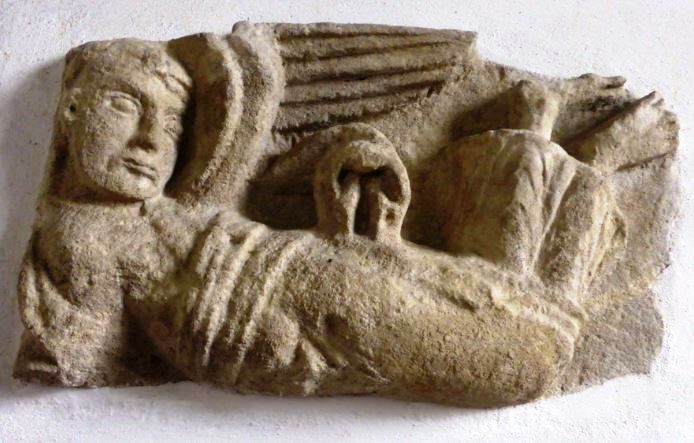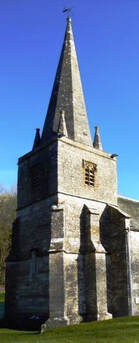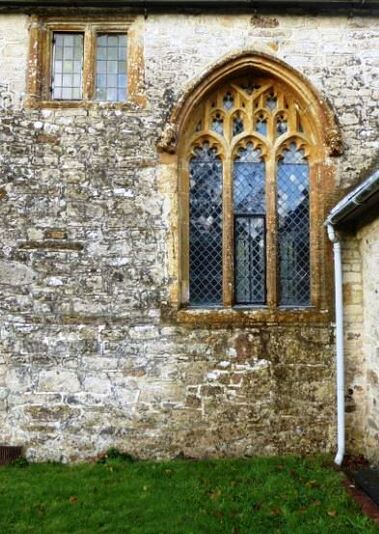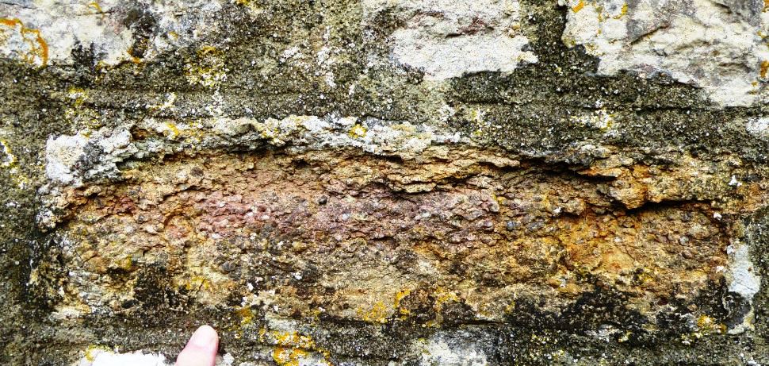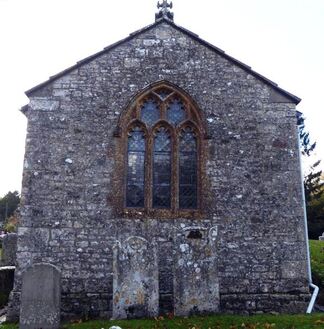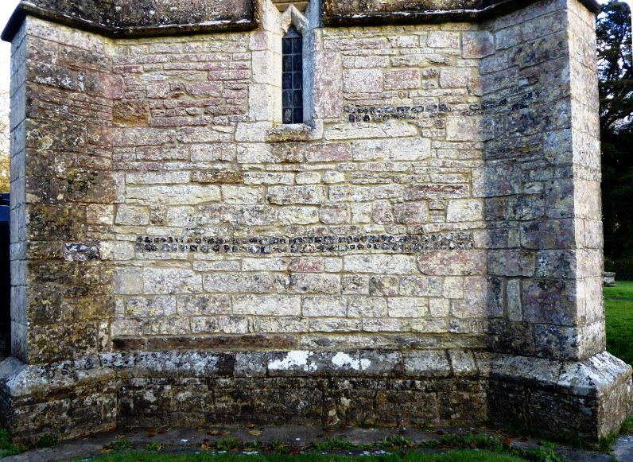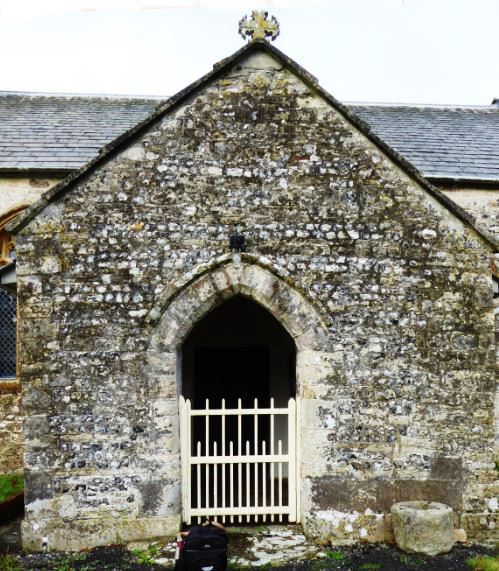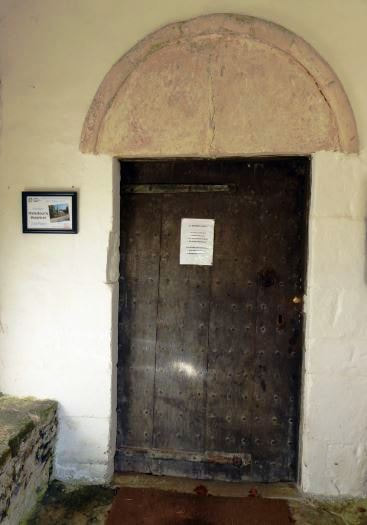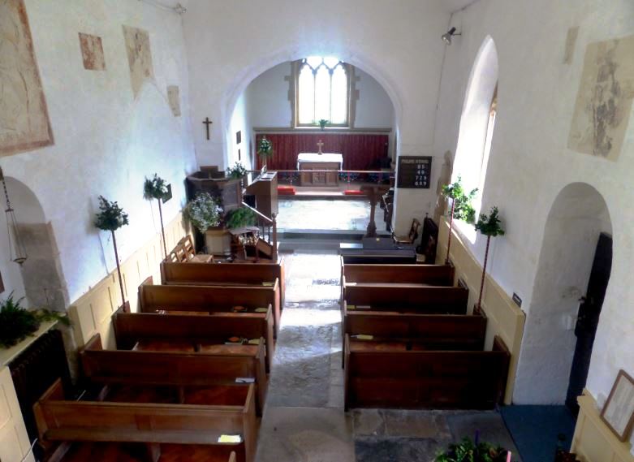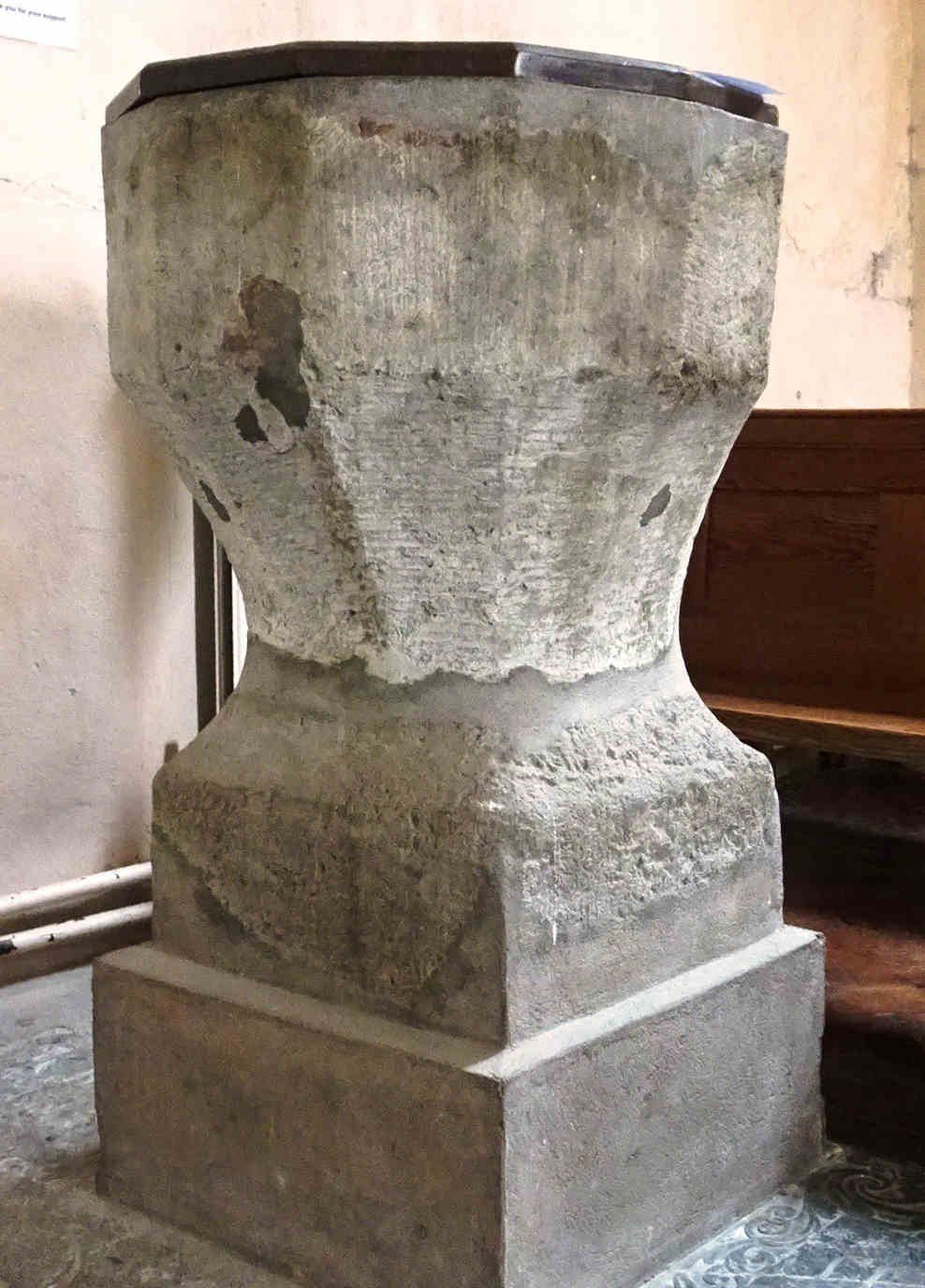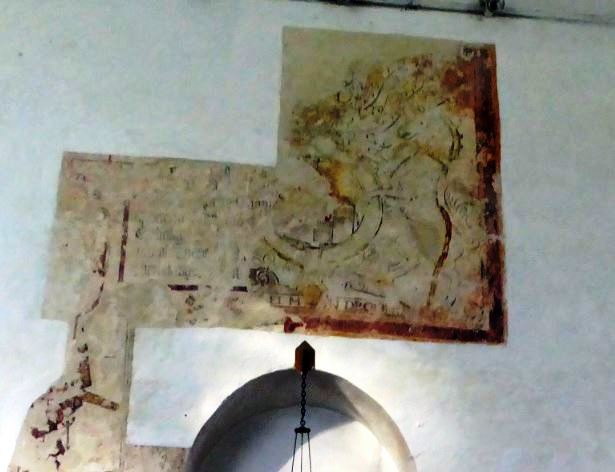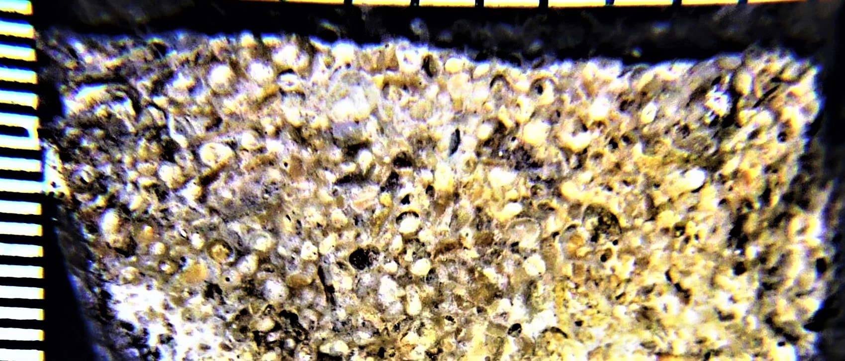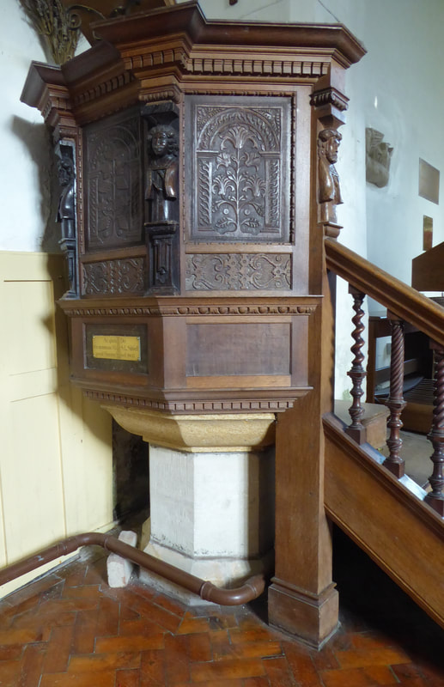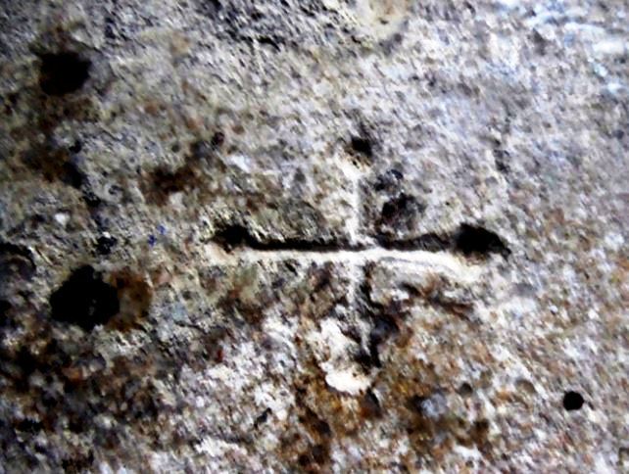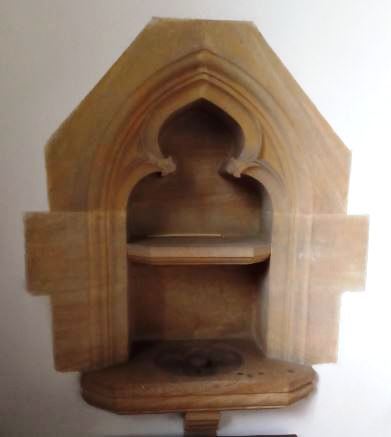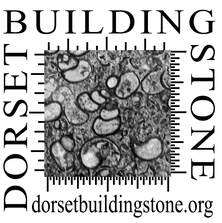Church of St Michael, Winterborne Steepleton. Grade: 1 NGR: SY6291 289806
Lead author: PS
The church (1) owes its Grade 1 status to surviving remnants of a pre Conquest 11th century church that stood on the site. These are large Portland stones which comprise the quoins at the S.E., N.W., and S.W. corners of the nave. A small stone reclining angel (2), now attached to the interior north wall of the chancel, is thought to be part of a rood screen and has also been dated to the 11th century. The church has the distinction of being only one of three churches in Dorset with a spire which was added in the 18th century (3).
The Exterior
The building is roofed in slate. The stone for building the church is probably from quarries on the Ridgeway nearby, where both Portland and Purbeck limestone have been quarried in past centuries.
The western parts of both the north and south walls of the nave were rebuilt in the 12th century incorporating the 11th century Portland stone quoins. They are a mainly rubble blocks of Lower Purbeck Cypris Freestone with occasional blocks of Portland Stone (4). Occasional brownish blocks of Purbeck Marble can also be seen in the walling (5). The 15th century windows are of Ham Hill Stone (4).
The building is roofed in slate. The stone for building the church is probably from quarries on the Ridgeway nearby, where both Portland and Purbeck limestone have been quarried in past centuries.
The western parts of both the north and south walls of the nave were rebuilt in the 12th century incorporating the 11th century Portland stone quoins. They are a mainly rubble blocks of Lower Purbeck Cypris Freestone with occasional blocks of Portland Stone (4). Occasional brownish blocks of Purbeck Marble can also be seen in the walling (5). The 15th century windows are of Ham Hill Stone (4).
The chancel and western parts of the nave walls were rebuilt in the 15th century and also have later repairs. The walls are mainly Cypris Freestone, probably reused from the 12th century build. The east window, also Ham Hill Stone, is a 1902 replacement (6).
The lower part of the 14th century west tower is built with coursed Portland Stone with some lines of knapped Flints (7). The flints are likely to have been collected from the surrounding chalk hills. The lancet window in the west wall is also made of Portland Stone (7). The upper walls of the tower are mainly smaller blocks of Cypris Freestone. The buttresses are faced with Portland Stone with an infill of Cypris Freestone.
The front of the 14th-century south porch is constructed with knapped flints with courses of Cypris freestone (8). The side walls are rubble Cypris Freestone and occasional knapped flints. The outer doorway is made of blocks of both Cypris Freestone and Portland Stone (8). The floor of the porch is paved with Purbeck flag stones. The flag stones continue into the central aisle of the church where there is also a large dark slab of Purbeck Marble in the floor (10).
The front of the 14th-century south porch is constructed with knapped flints with courses of Cypris freestone (8). The side walls are rubble Cypris Freestone and occasional knapped flints. The outer doorway is made of blocks of both Cypris Freestone and Portland Stone (8). The floor of the porch is paved with Purbeck flag stones. The flag stones continue into the central aisle of the church where there is also a large dark slab of Purbeck Marble in the floor (10).
Above the 12th century south door is a plain semicircular moulding probably made of Portland stone which may have been a hood moulding before the porch was added (9). The north doorway of the nave, which is now blocked, has a similar moulding.
The Interior (10)
The walls are plastered and also have fragments of medieval wall paintings (11).
The font (12) has a 19th century bowl of oolitic limestone (13) on a late 12th century plinth of Purbeck Marble with a later Purbeck limestone base. Identification of the stone used for the bowl was unsatisfactory because of a historic coating of whitewash. Reference 1 states that it is Bath Stone, which is oolitic, but a firm identity could not be established.
The walls are plastered and also have fragments of medieval wall paintings (11).
The font (12) has a 19th century bowl of oolitic limestone (13) on a late 12th century plinth of Purbeck Marble with a later Purbeck limestone base. Identification of the stone used for the bowl was unsatisfactory because of a historic coating of whitewash. Reference 1 states that it is Bath Stone, which is oolitic, but a firm identity could not be established.
14. The Pulpit. The wooden pulpit is supported by a modern base of Ham stone and Portland stone (14).
The altar is a slab of Purbeck limestone with six consecration crosses on the upper surface (15). The black blobs in the photograph are candle wax. There is also a piscina of Ham Hill Stone on the south wall of the chancel (16).
The altar is a slab of Purbeck limestone with six consecration crosses on the upper surface (15). The black blobs in the photograph are candle wax. There is also a piscina of Ham Hill Stone on the south wall of the chancel (16).
The stone used to carve the 11th century reclining angel could not be determined. The size of the carving is approx. 50x35cm. and appears to have been given a preservative coating after it was removed from the exterior of the building in the 20th century. Before that it had spent many centuries open to the weather attached to the exterior south wall. In Jo Thomas’s book on Dorset stone, (ref. 4, page 65) it is described as possibly being a Purbeck limestone.
References:
References:
- british-history.ac.uk/rchme/dorset/vol2/pp394-397
- historicengland.org.uk/listing/the-list/list-entry/1229137
- britishlistedbuildings.co.uk/101229137-church-of-st-michael-winterbourne-steepleton
- Thomas J., Dorset Stone, Dovecote Press ISBN978 1 904 34963 1
Text and images PS/01/20

