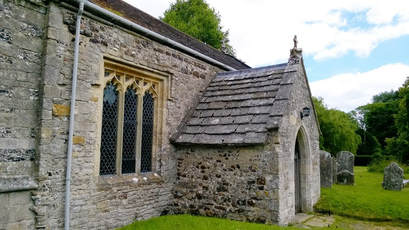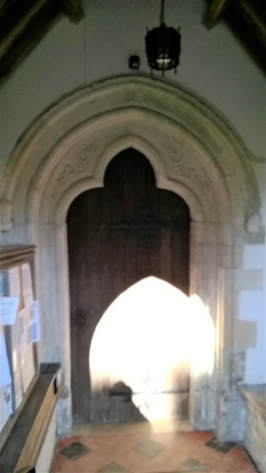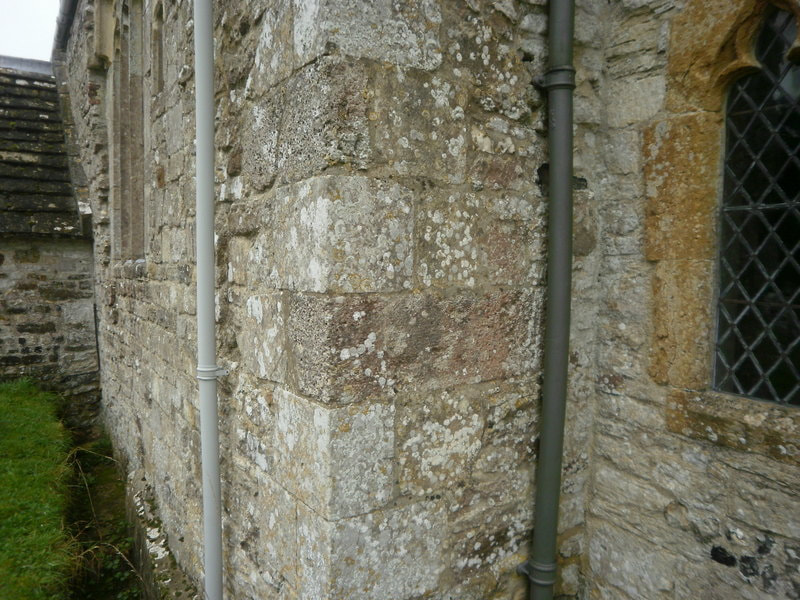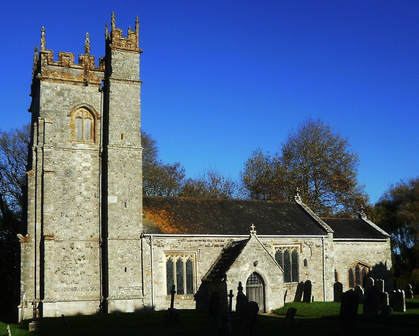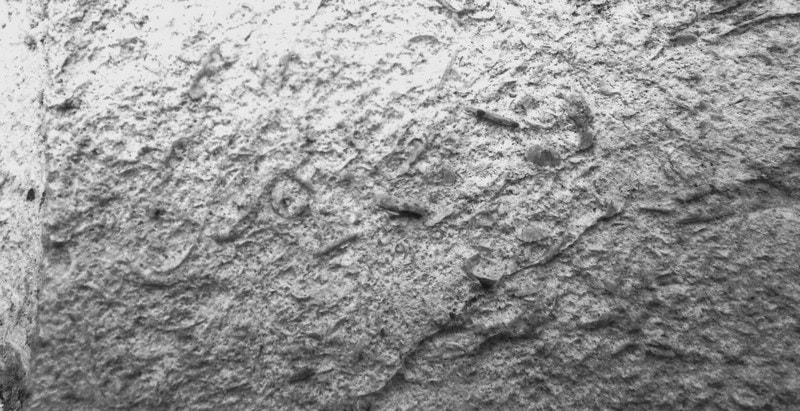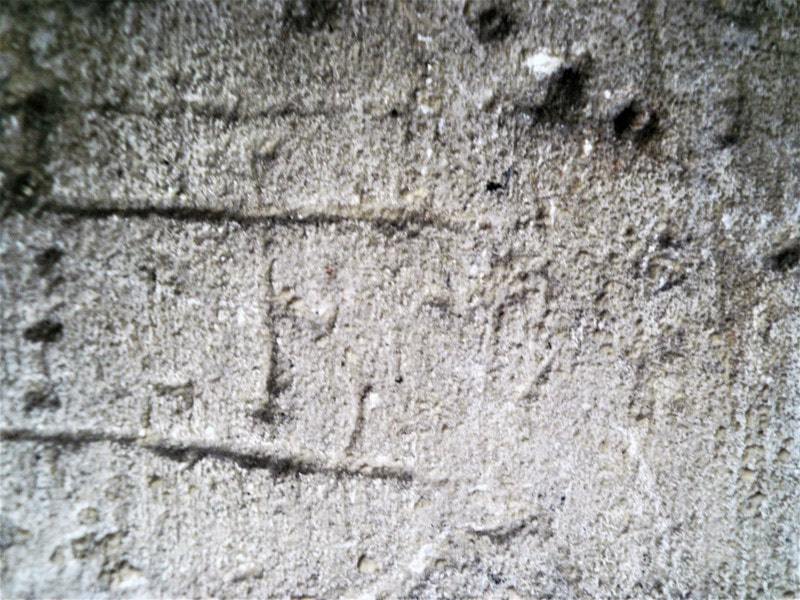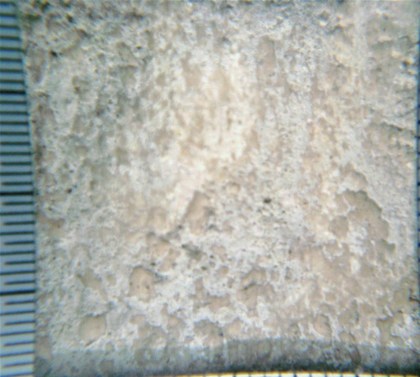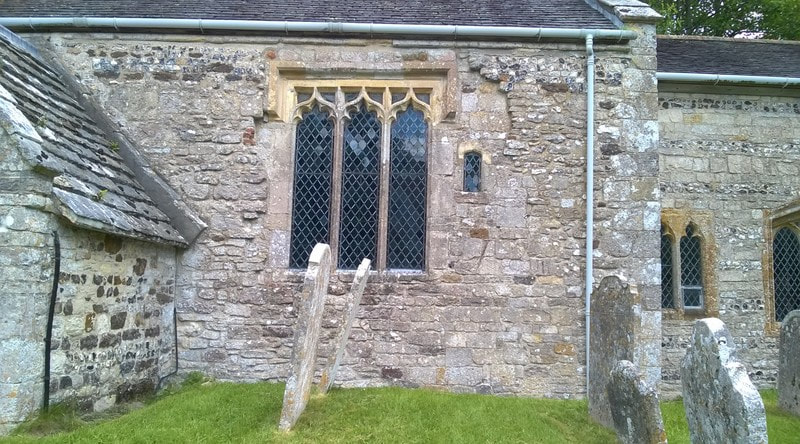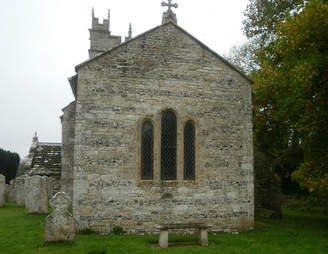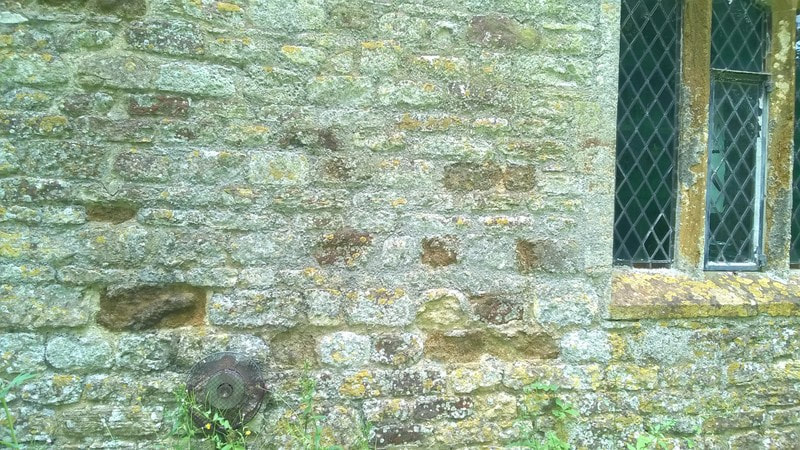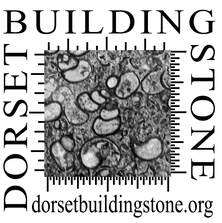St. Laurence Church, Affpuddle. SY80534 93711, 50.7427, -2.2773. (Lead author: JT)
|
The nave and chancel of St. Laurence’ church were built early in the 13th century on the south bank of the river Piddle by the monks of Cerne Abbey using Lower Purbeck Cypris Freestone from their quarry at Poxwell. The medieval quarries can still be seen as a deep ditch on the south western side of the hill formed by the Poxwell pericline. Only the inner, trefoil shaped, doorway on the south entrance remains unchanged, the nave wall having been altered, and the chancel rebuilt several times This doorway has not been deeply weathered, but its early weathering before the porch was added has allowed the Cypris fossils to stand ‘proud’ of the matrix.
The chancel was again rebuilt in the 19th century restorations. The three walls are distinctive – the north wall being mostly bands of thickly coursed Heathstone, and thin bands of Purbeck limestone. The east and south walls, rebuilt in 1840 are of double bands of Purbeck limestone and narrower bands of flint. The Heathstone has come from the West Park Farm Member of the London Clay, which is present below the river terraces on the south side of the Piddle River.
This south doorway is dated 1230, and was only exposed to the weather for a little over a century. During that time the matrix has been partly washed away from the Cypris fossils in the Lower Purbeck Cypris Freestone.
The south walls of the nave were heightened, using local Heathstone and Flint, in about 1400, and the present two windows inserted. Both windows appear to have been built of Portland Freestone, but the tracery of the square heads, and the western side of the western window have since been replaced by a cream coloured oolitic limestone that appears to be Bath Stone. The eastern window in particular shows that the existing wall was broken into to insert this window, the break cutting through the raised wall. These Bath Stone heads could have been added during the 19th century restorations, but the western edge is weathering badly – which could have meant a poor quality stone, or a stone placed upright instead of horizontal.
16th and 17th century work remaining in the church is mostly interior woodwork. During the 19th century the church was considerably ‘restored’, including raising both south and north walls of the nave. These restorations were between 1840 and 1843, and in 1875. The’ Bath Stone’ additions to the south windows were probably in 1875. The battlement crenulations on the tower are post 1861, the date of the illustrations in Hutchins. The porch has Purbeck stone tiles, and the nave and chancel have a slate roof
Note: the church is usually locked, but the font is Norman, of Purbeck Marble on assorted pillars, and the north arcade pillars are of Ham Hill Stone.
References 1) Anon 2010(?): St. Laurence’s church Affpuddle. Church leaflet. 2) Hutchins J, 3rd edn. ed. Douch R 1861: History & antiquities of the County of Dorset. pp 207-9 & illustration p. 151. 3) Newman & Pevsner 1972: The Buildings of England, Dorset. p. 73 4) Pitfield F.P. 1981 Dorset Parish churches A-D. pp. 19-22. Text and photographs by JT 14.11.17 |
The south eastern quoins of the nave are of larger blocks of limestone including stone that appears to be the Upper Purbeck Broken Shell Limestone known as the Burr. The eastern window of the chancel, which Hutchins (3rd edn) says is 1230,and the Royal Commission say is 13th century shape, is of Ham Hill Stone, so that it is quite possible that it was replaced when the chancel was rebuilt in 1400.
The west tower was added in about 1460, using flint and Lower Purbeck Cypris Freestone in a chequerboard pattern. The magnificent west window is built of Ham Hill Stone, as are the upper belfry windows and the single light below. The west doorway includes shelly Portland Freestone similar to that quarried from Portesham as in the south porch outer arch.
Later in the 15th century a north aisle was added, using Lower Purbeck Cypris Freestone, with an occasional block of local Heathstone, and five Ham Hill Stone windows, square headed as in the south nave windows. The later 15th century window of Ham Hill Stone in the south wall of the chancel has a triangular head shape. |

