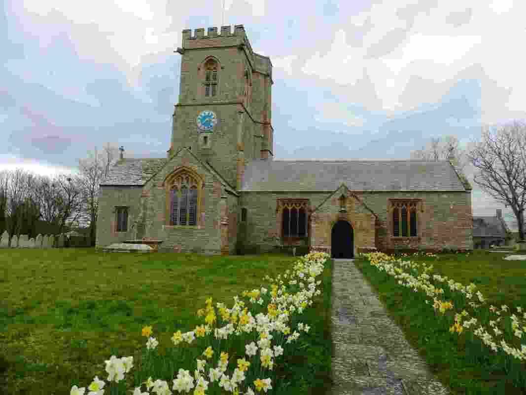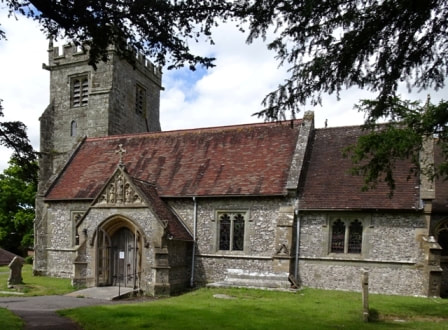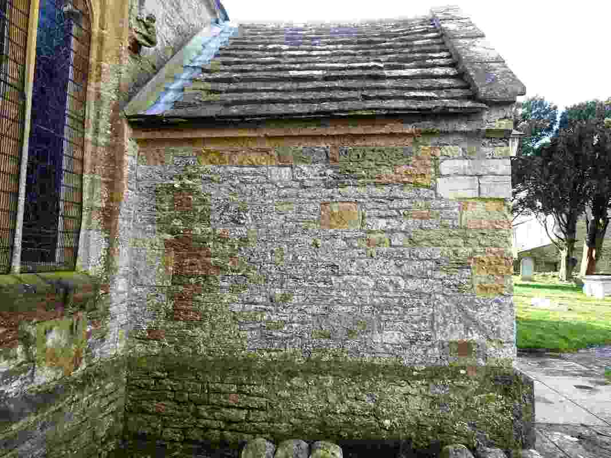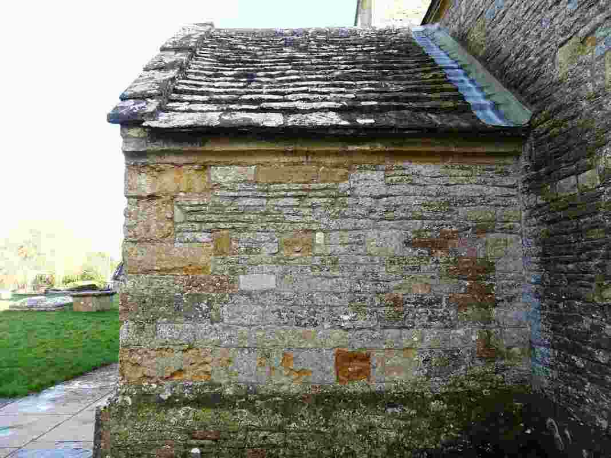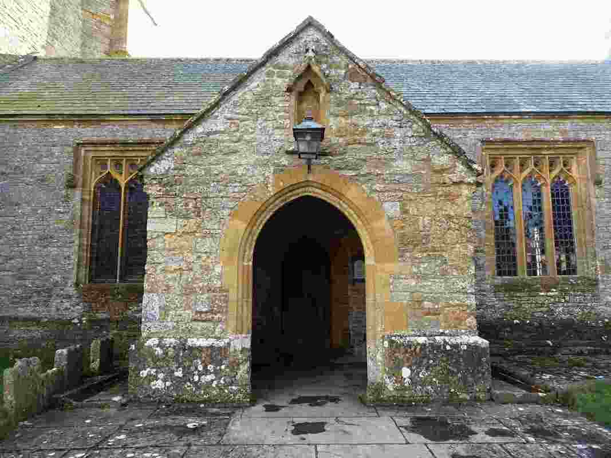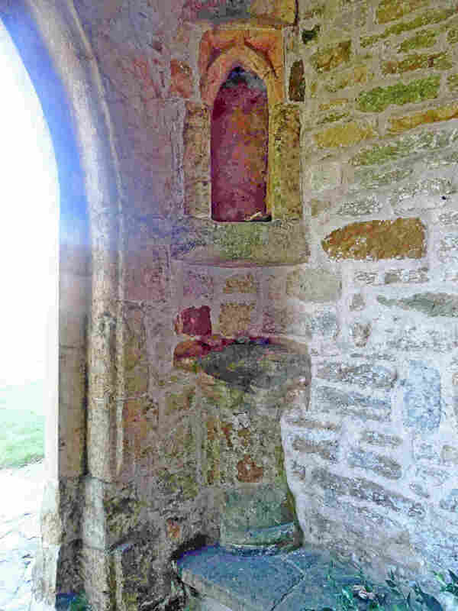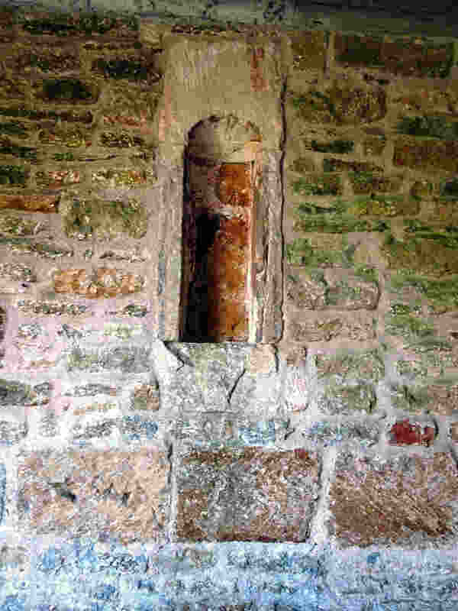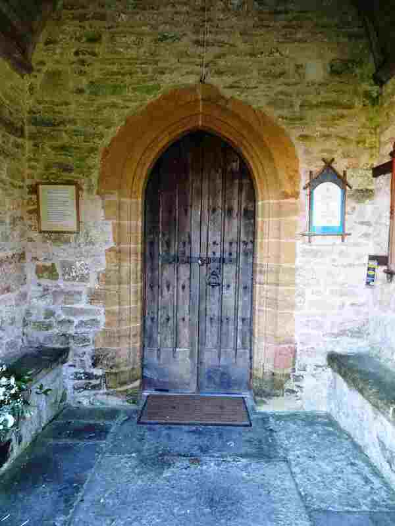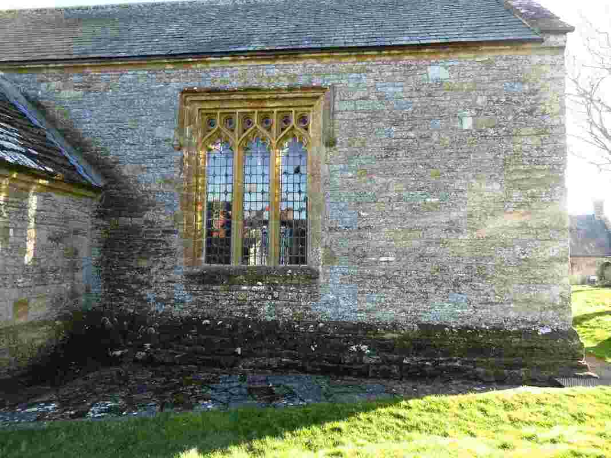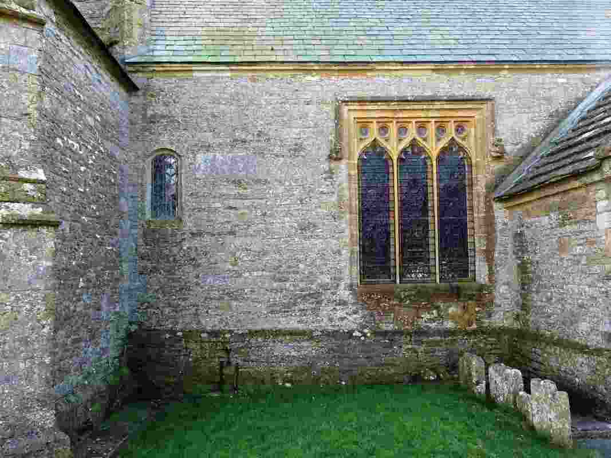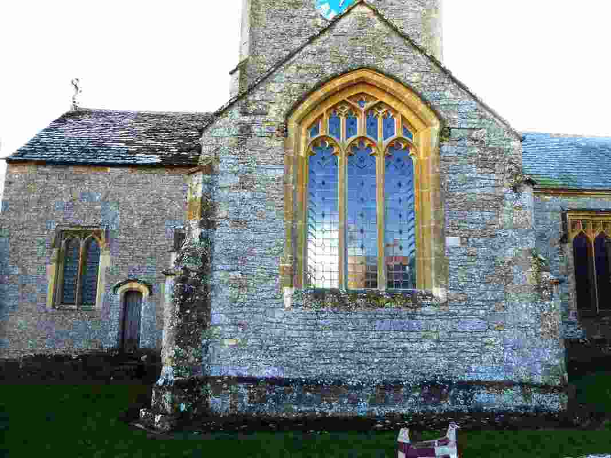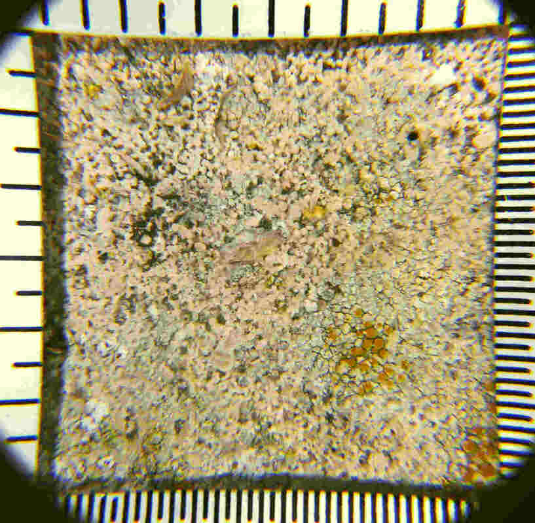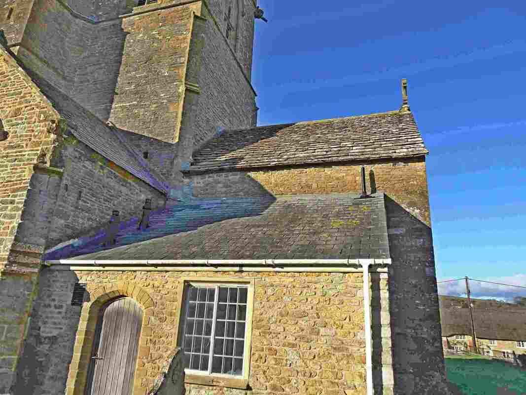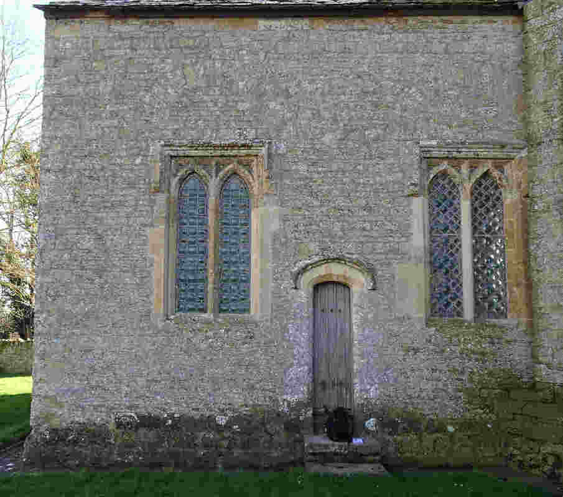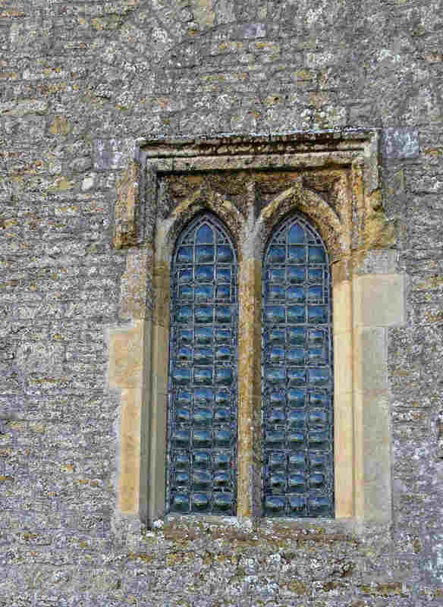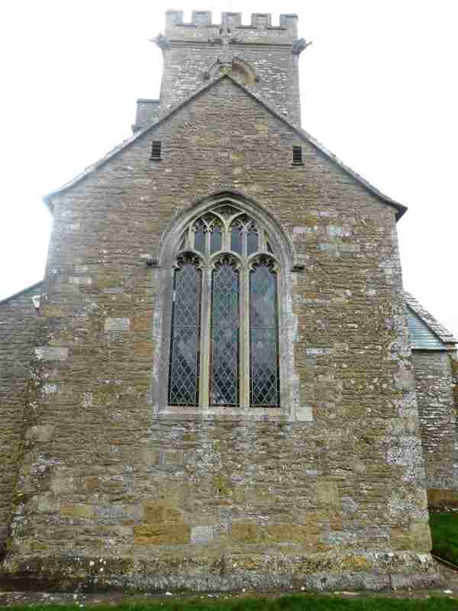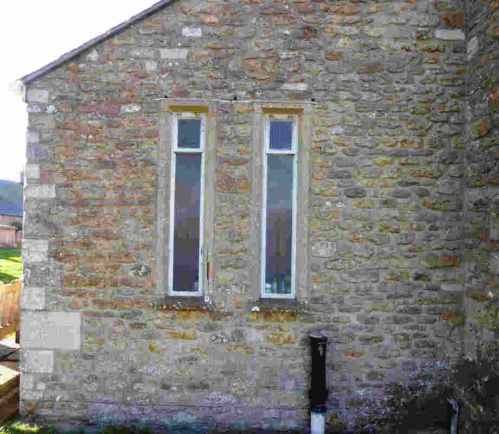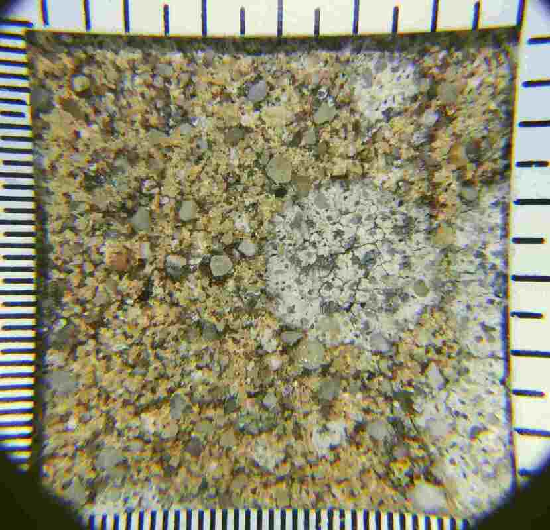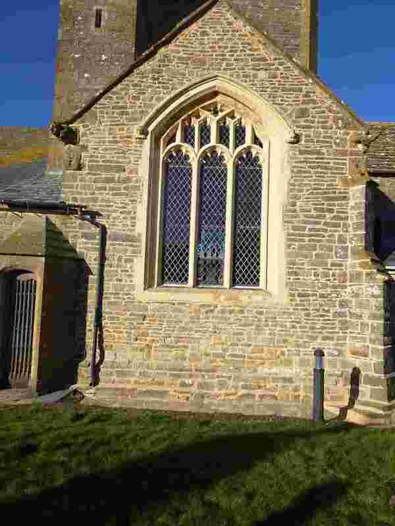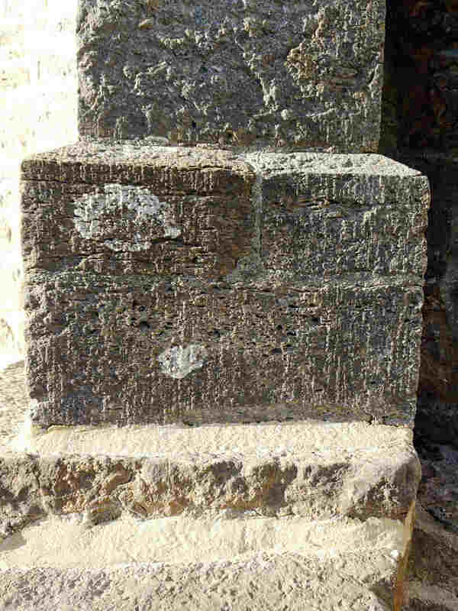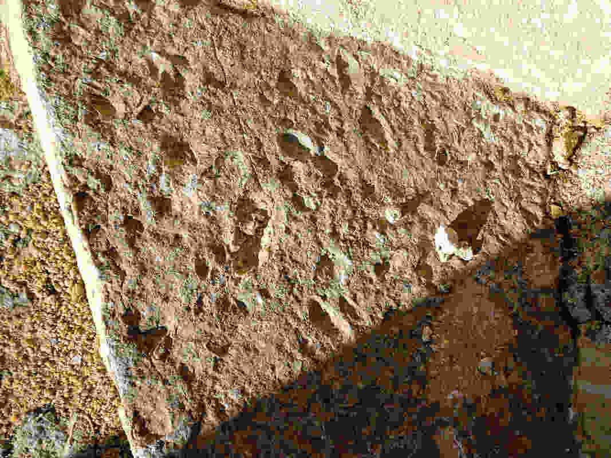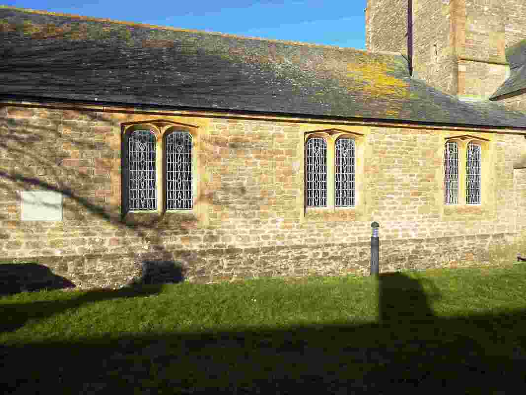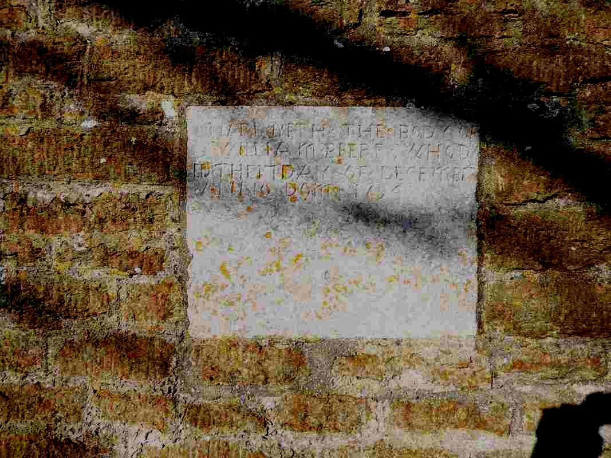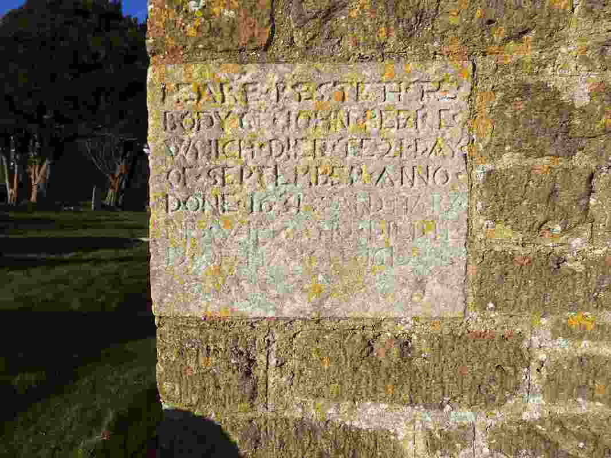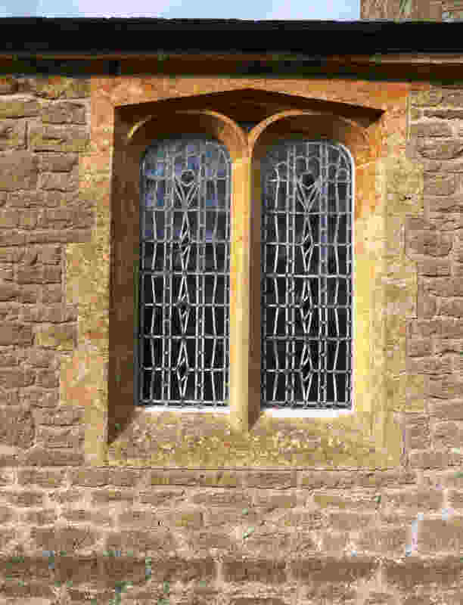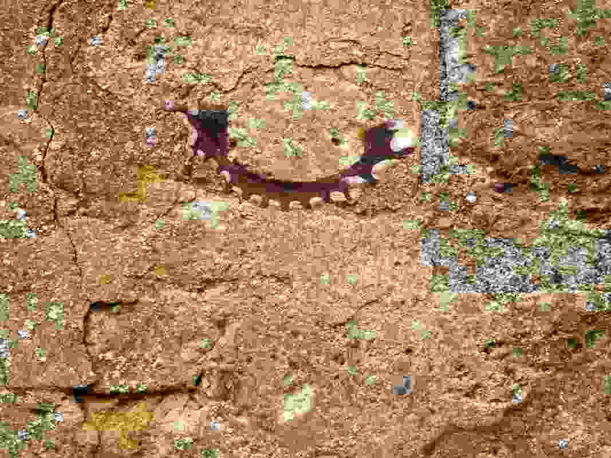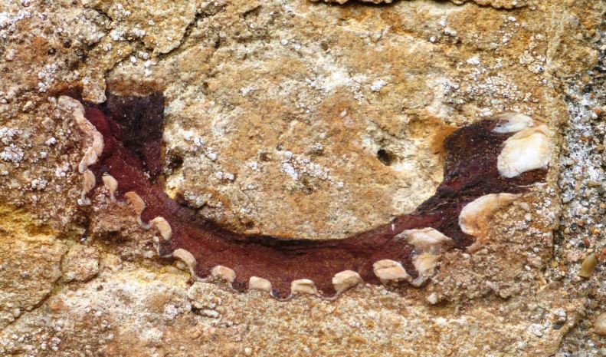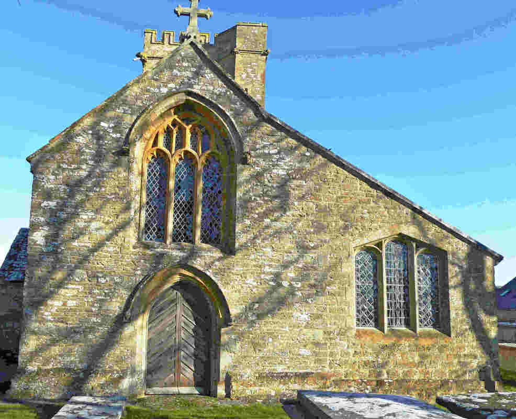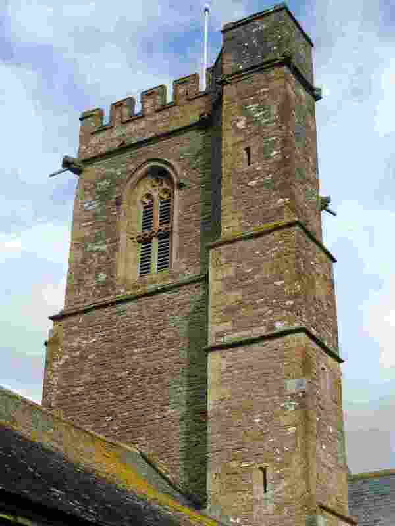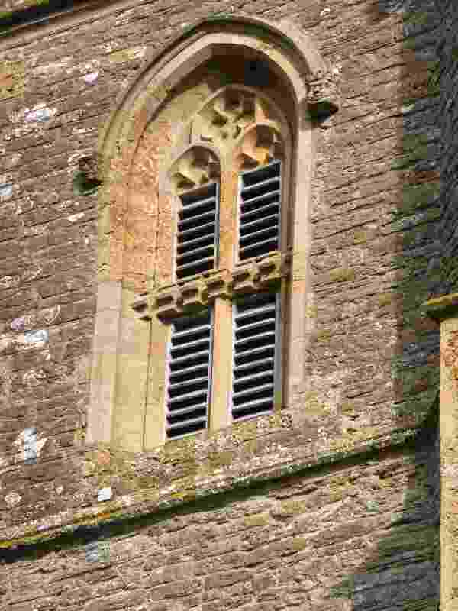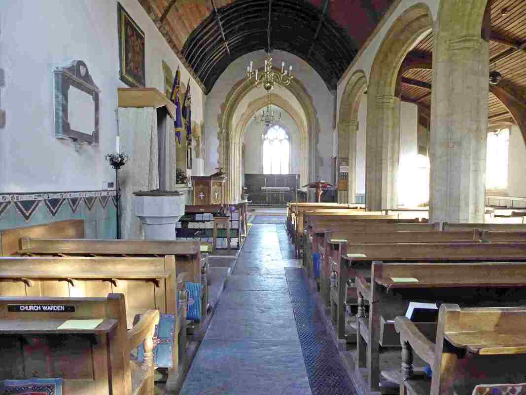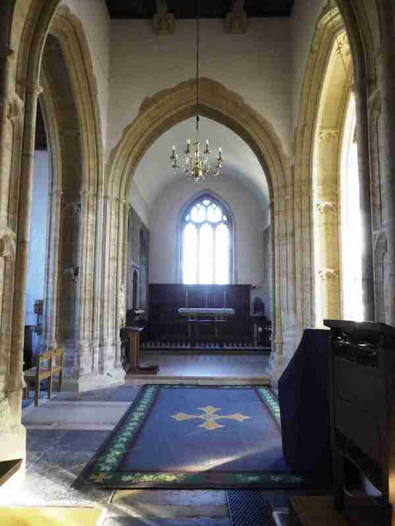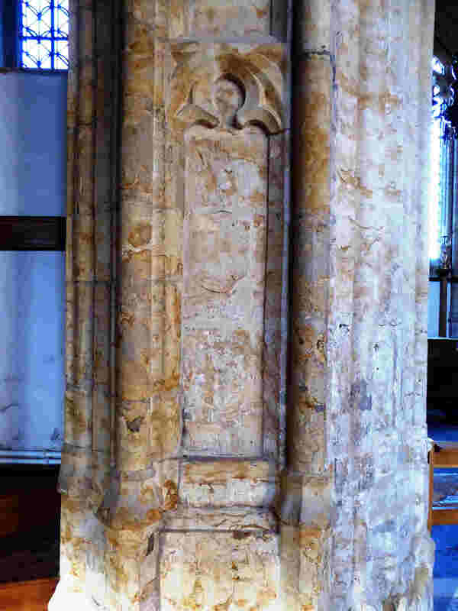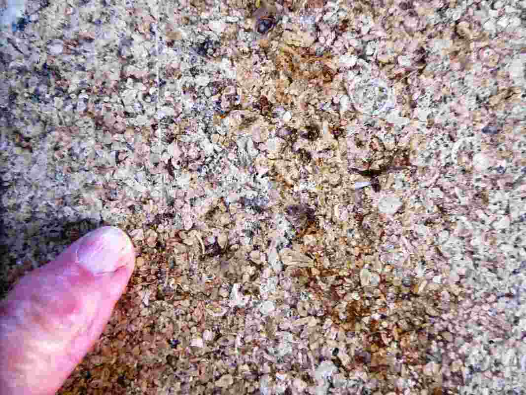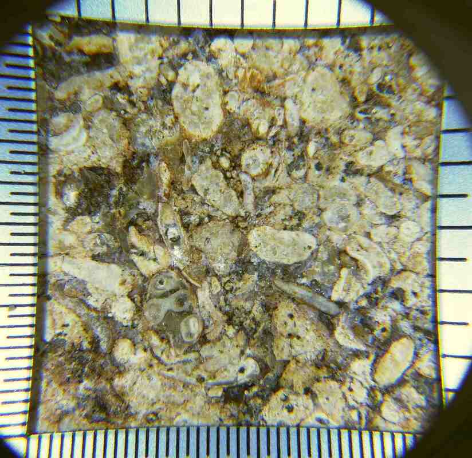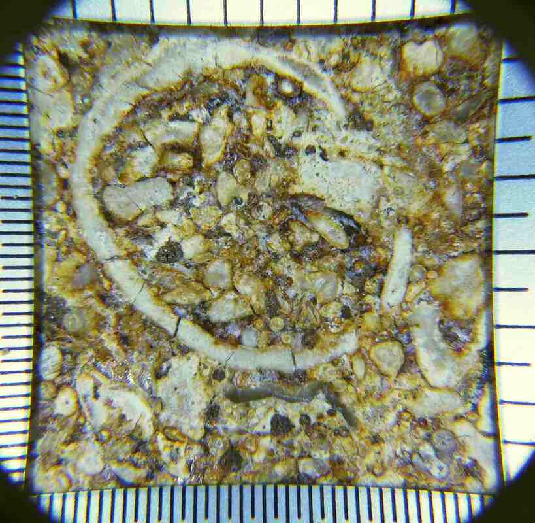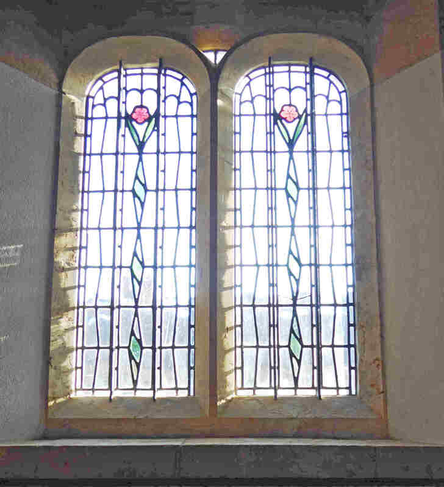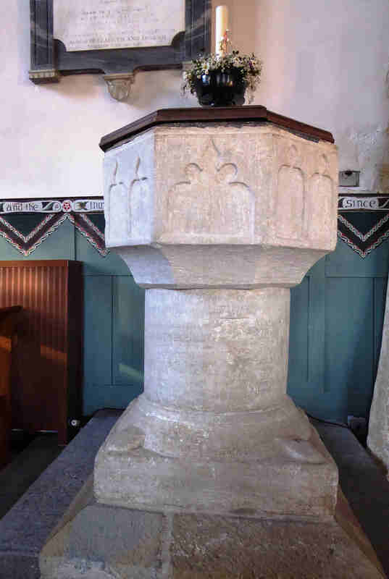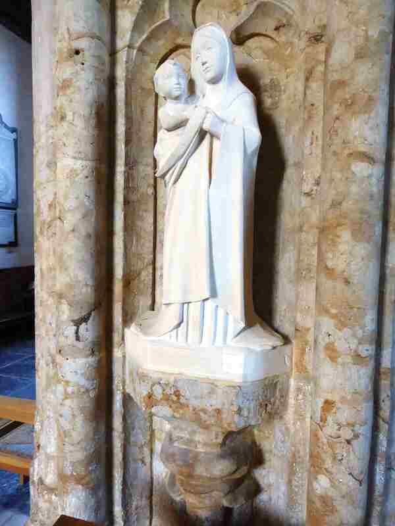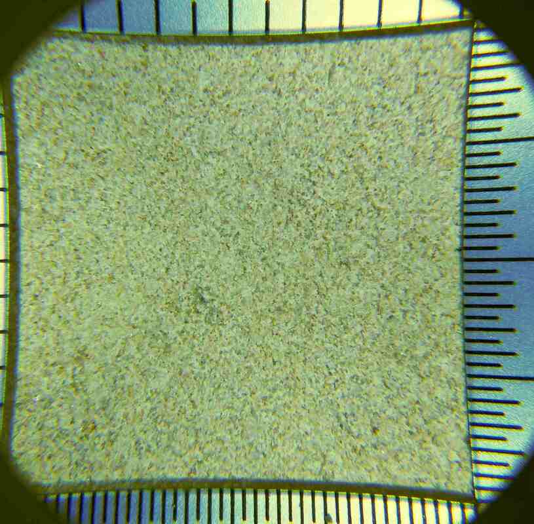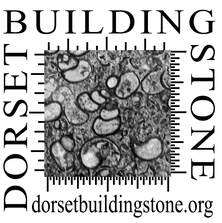Church of St Mary, Burton Bradstock. Grade: I, NGR: SY 48864 89493.Lead author: PS
Burton Bradstock is a village on the south coast of Dorset. It is recorded as belonging to the Crown at the time of the Domesday Book in the 11th century. It was given to St. Stephen’s Abbey at Caen in Normandy and then to St. Wandrille’s Abbey also in Normandy. At the time of the Suppression of Alien Priories by Edward III in the 14th century, it passed to St. Stephen’s College, Westminster.
The oldest part of the present building is the north wall of the nave and two 14th century windows in that wall. The tower and both transepts are of the 15th century and the chancel 16th century. By the 19th century accommodation in the church had become inadequate for the growing population. In 1833 a south aisle with pitched gable roof was built by Jesse Cornick of Bridport. Iron columns were erected to support the south side of the nave.
In 1897 a general restoration was carried out by the architect E.S. Prior. He was a leading figure in the Arts and Crafts Movement. He would have been known in the district as he had married the daughter of the vicar of Symondsbury in 1885. As part of the restoration the iron columns were replaced by a stone built south arcade. The vestry was added in the 20th century.
The oldest part of the present building is the north wall of the nave and two 14th century windows in that wall. The tower and both transepts are of the 15th century and the chancel 16th century. By the 19th century accommodation in the church had become inadequate for the growing population. In 1833 a south aisle with pitched gable roof was built by Jesse Cornick of Bridport. Iron columns were erected to support the south side of the nave.
In 1897 a general restoration was carried out by the architect E.S. Prior. He was a leading figure in the Arts and Crafts Movement. He would have been known in the district as he had married the daughter of the vicar of Symondsbury in 1885. As part of the restoration the iron columns were replaced by a stone built south arcade. The vestry was added in the 20th century.
The exterior
The church (1, 2) has a cruciform design and a central tower. The walls are built with two local building stones of Jurassic age, Inferior Oolite and Forest Marble. Both would have been available at the time the church was built from a number of local quarries. The Forest Marble probably came from quarries at Bothenhampton and the Inferior Oolite from quarries around Burton Bradstock itself. There is also some Portland limestone in the walls. The nave roof, the south aisle and the transepts have roofs of Delabole slates. The chancel and north porch have roofs of stone flags (see below).
The church (1, 2) has a cruciform design and a central tower. The walls are built with two local building stones of Jurassic age, Inferior Oolite and Forest Marble. Both would have been available at the time the church was built from a number of local quarries. The Forest Marble probably came from quarries at Bothenhampton and the Inferior Oolite from quarries around Burton Bradstock itself. There is also some Portland limestone in the walls. The nave roof, the south aisle and the transepts have roofs of Delabole slates. The chancel and north porch have roofs of stone flags (see below).
The north porch
The porch is one of the oldest features of the building (circa 1400). The roof is made up of Forest Marble flags (3, 4). The east and west walls are a mix of Inferior Oolite and Forest Marble rubble stone (3, 4). Some of the quoin stones on the east side have some Portland limestone (4).
The porch is one of the oldest features of the building (circa 1400). The roof is made up of Forest Marble flags (3, 4). The east and west walls are a mix of Inferior Oolite and Forest Marble rubble stone (3, 4). Some of the quoin stones on the east side have some Portland limestone (4).
The front (5) is made up of Inferior Oolite rubble blocks of various sizes. The outer doorway is Ham Hill stone with an Inferior Oolite niche above which formerly would have housed a statue.
The east wall of the interior of the porch incorporates a stoup (6) and niches for statues (7). All are Inferior Oolite. The inner doorway is Ham Hill stone (8).
The north wall of the nave and north transept
All the windows are Ham Hill stone. The walls on the north side of the nave to the east and west of the porch are made up of a random mix of Inferior Oolite and Forest Marble blocks, some quite sandy, in various sizes with an occasional Portland limestone block (9, 10). In particular, there are two large blocks of Portland limestone adjacent to the small single light window which originally gave light to the rood screen (10).
All the windows are Ham Hill stone. The walls on the north side of the nave to the east and west of the porch are made up of a random mix of Inferior Oolite and Forest Marble blocks, some quite sandy, in various sizes with an occasional Portland limestone block (9, 10). In particular, there are two large blocks of Portland limestone adjacent to the small single light window which originally gave light to the rood screen (10).
The north wall of the north transept is a mix of all three building stones (11a). The east and west walls are mainly Forest Marble. The diagonal buttresses are built of Portland limestone and Inferior Oolite (11a, 11b).
The chancel and vestry
The chancel has a roof covered with Forest Marble flags (12). The mix of stone in the walls is similar to that seen in the north side of the building being mainly Forest Marble with some Inferior Oolite (13). The two 16th century windows on the north side were originally Inferior Oolite but now have 21st century replacement Ham Hill Stone in them (13, 14).
The chancel has a roof covered with Forest Marble flags (12). The mix of stone in the walls is similar to that seen in the north side of the building being mainly Forest Marble with some Inferior Oolite (13). The two 16th century windows on the north side were originally Inferior Oolite but now have 21st century replacement Ham Hill Stone in them (13, 14).
In the stonework above each is a voussoir in Forest Marble which indicates that the original windows were taller (13). The small doorway has a new lintel of Ham Hill Stone and Inferior Oolite sides (13). In the east wall is a 19th century replacement window in Portland limestone (15).
A vestry was built against the south wall in 1967. The east wall is a mix of small rubble Inferior Oolite and Forest Marble blocks (16). There are a number of Portland limestone quoin stones on the south east corner (16). The south wall is of coursed Inferior Oolite (12). The windows appear to be artificial stone (17).
The south transept, south aisle and west end of the nave
The walls of the south transept which are of Forest Marble have been re-pointed recently. The window has had a protective render applied (18). The interior of this window is made of Inferior Oolite. The base of the diagonal buttress on the south east side is made up of large blocks of very shelly Forest Marble (19a, 19b).
The walls of the south transept which are of Forest Marble have been re-pointed recently. The window has had a protective render applied (18). The interior of this window is made of Inferior Oolite. The base of the diagonal buttress on the south east side is made up of large blocks of very shelly Forest Marble (19a, 19b).
The south aisle wall is coursed Forest Marble (20). Unlike the north side of the church, there is no Inferior Oolite. Towards the west end two inscribed blocks of Portland limestone, one dated 1604 and the other 1634 (21, 22), have been inserted in the wall.
The windows were originally Inferior Oolite but they now each have some replacement Ham Hill Stone (23) particularly the mullions. In the inferior Oolite of one of the south aisle window surrounds there is a large bivalve shell embedded end on with an infill of brown ferruginous stone (24). The walls of the west front are mainly Forest Marble (25). The windows and west door are Ham Hill Stone.
The tower
The walls of the west front are mainly Forest Marble (25). The windows and west door are Ham Hill Stone.The main stonework is Forest Marble with quoins of Inferior Oolite (26). The window on the west side, originally Inferior Oolite, has been repaired with Ham Hill Stone (27). The small rectangular windows in the rectangular bell turret appear to be Portland limestone (26).
The walls of the west front are mainly Forest Marble (25). The windows and west door are Ham Hill Stone.The main stonework is Forest Marble with quoins of Inferior Oolite (26). The window on the west side, originally Inferior Oolite, has been repaired with Ham Hill Stone (27). The small rectangular windows in the rectangular bell turret appear to be Portland limestone (26).
The interior
The 19th century south arcade, the chancel arch and the arches under the tower are built with Inferior Oolite (28, 29a and 29b).
The chancel and sanctuary floors were paved with Ancaster stone in the early 21st century (30a, 30b and 30c). This is a limestone in the mid Jurassic Inferior Oolite Group from the Upper Lincolnshire Limestone Formation. The stone can vary in composition within the quarries showing considerable variation in colour and grain.
Some of the 19th century glass is worth a mention. In 1889 E. S.Prior developed a process to make glass with similar properties in luminosity and varied colouring found in early medieval glass. It was made by blowing glass into a rectilinear box and then cutting off the sides. This yielded flat panes of uneven thickness, often streaked with colour. The windows in the south aisle and two in the north wall of the chancel are glazed with this Prior's Early English style glass (14, 31).
The 14th century font on a late 12th century shaft and base appears to be Portland stone under a layer of whitewash (32). NB Shaft and base not inspected - possibly Purbeck Marble. All to be confirmed at a later date.
The 14th century font on a late 12th century shaft and base appears to be Portland stone under a layer of whitewash (32). NB Shaft and base not inspected - possibly Purbeck Marble. All to be confirmed at a later date.
There is also an image bracket in the north jamb of the chancel arch which contains a statue of the Virgin and Child (33a). The statue was carved in the 1950s by S. R. Cameron and may be Caen Stone (33b).
References
1) Pitfield F.P. (1981), Dorset Parish Churches A-D, Dorset Pub. Co., p. 138-141
2) http://www.british-history.ac.uk/rchme/dorset/vol1/pp57-60
History of St. Marys and Chilcombe churches at http://www.burtonbradstock.org.uk
3) Bailey C.J. (1982), The Bride Valley, D.N.H&A.S. ISBN 0 900341 15 7
4) Hill M., Newman J., Pevsner N. (2018), The Buildings of England, Dorset, Yale U. Press, p.170
1) Pitfield F.P. (1981), Dorset Parish Churches A-D, Dorset Pub. Co., p. 138-141
2) http://www.british-history.ac.uk/rchme/dorset/vol1/pp57-60
History of St. Marys and Chilcombe churches at http://www.burtonbradstock.org.uk
3) Bailey C.J. (1982), The Bride Valley, D.N.H&A.S. ISBN 0 900341 15 7
4) Hill M., Newman J., Pevsner N. (2018), The Buildings of England, Dorset, Yale U. Press, p.170

