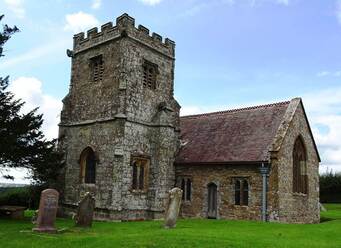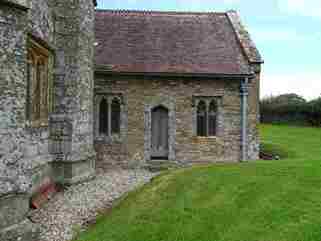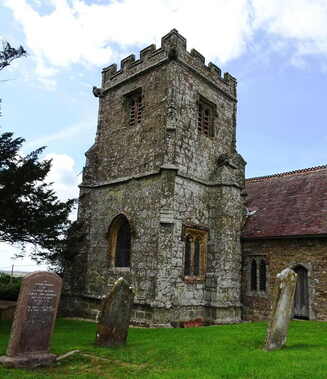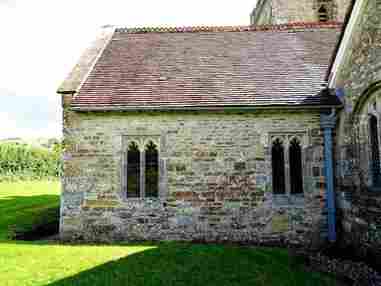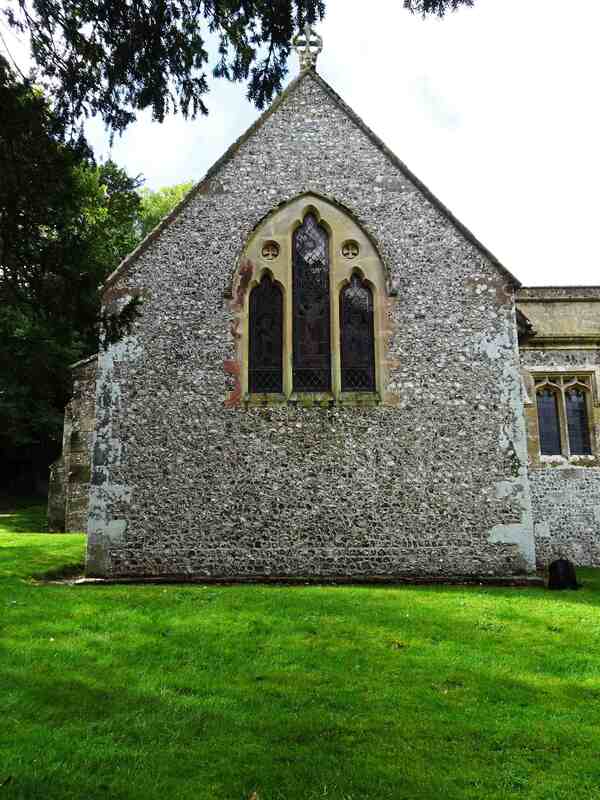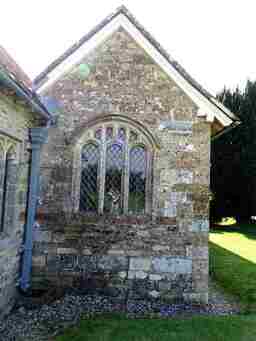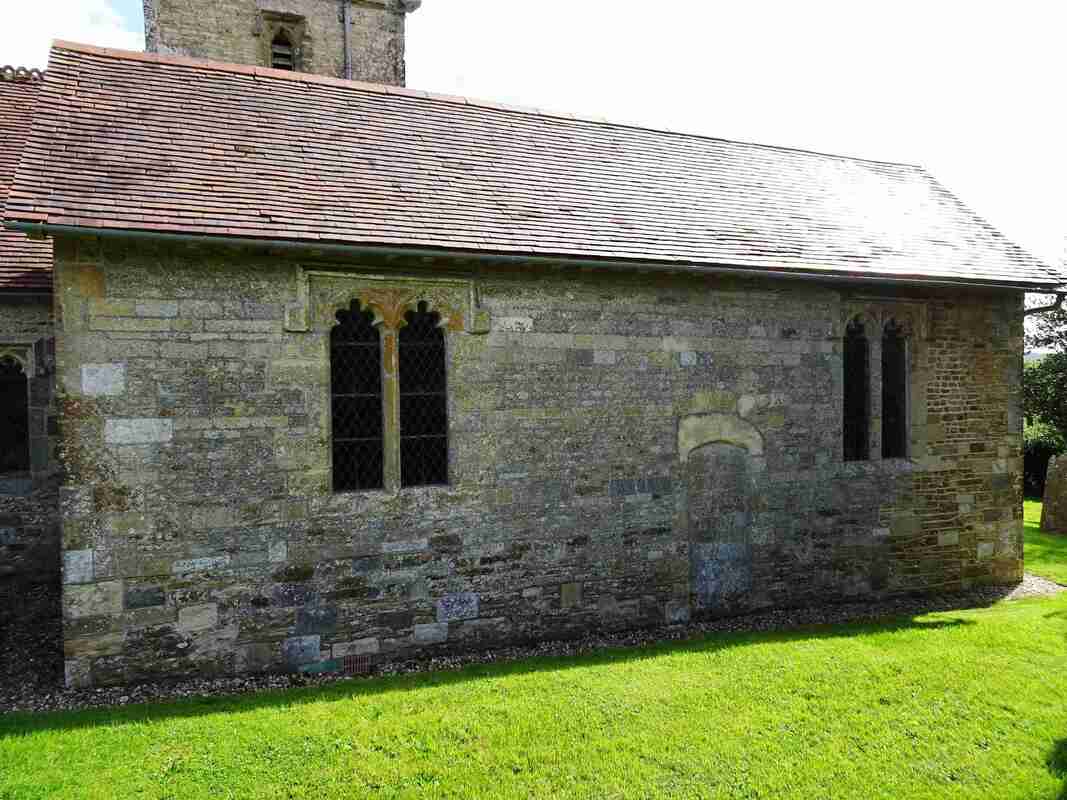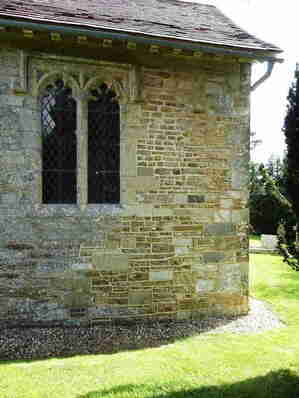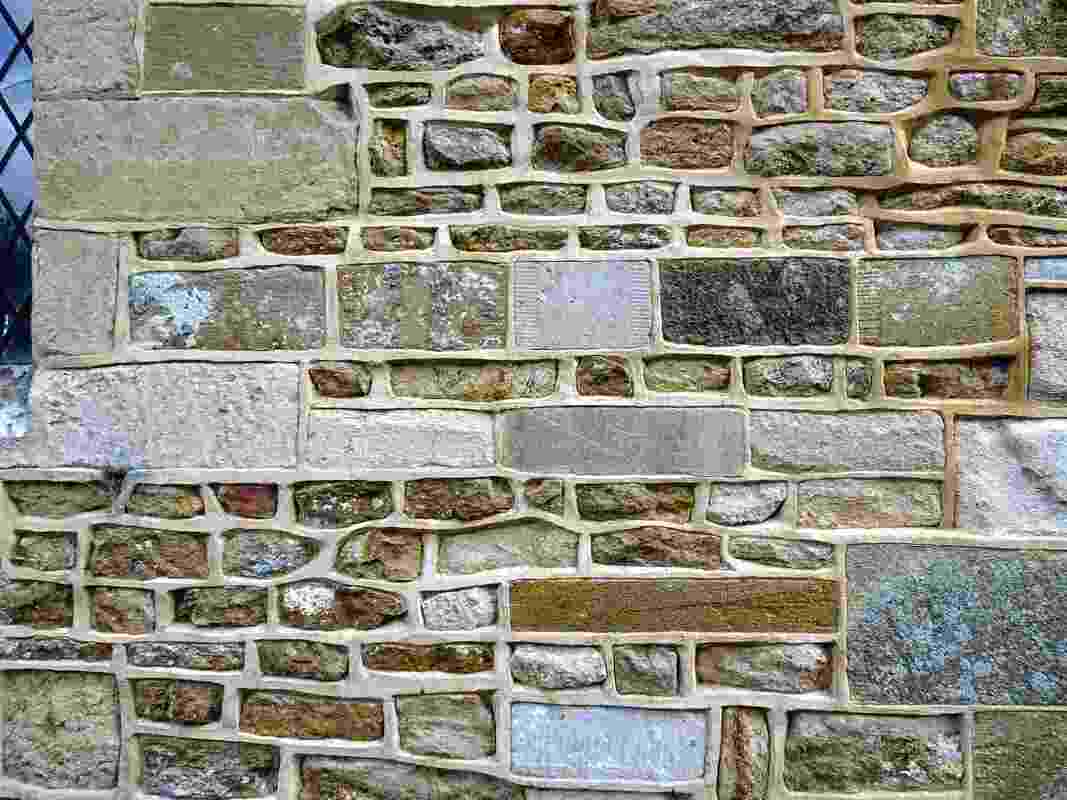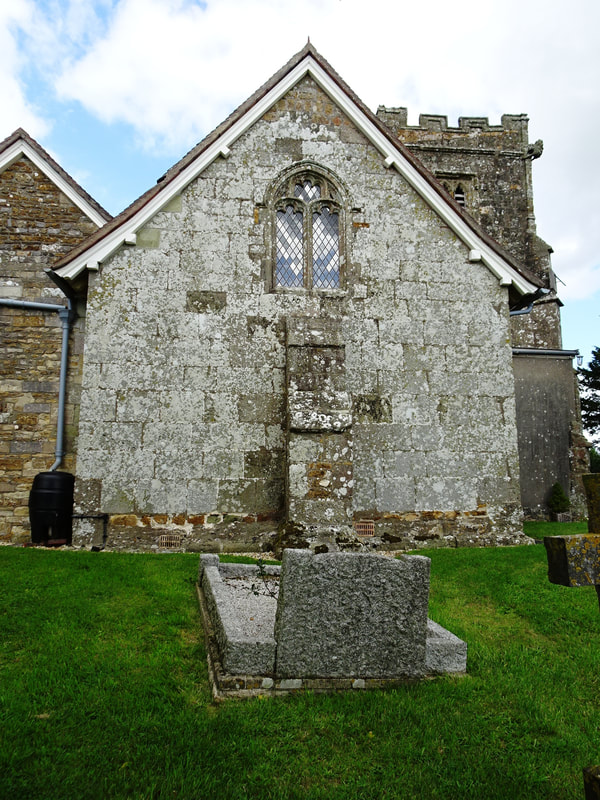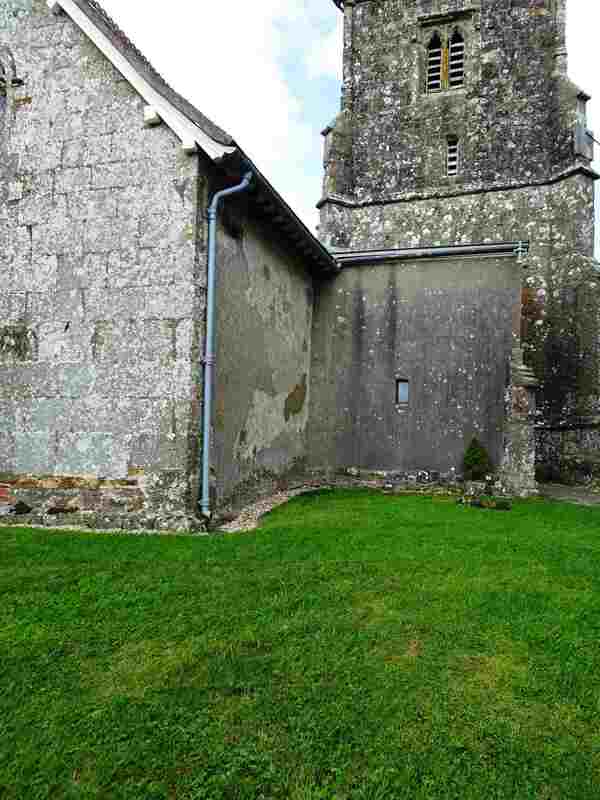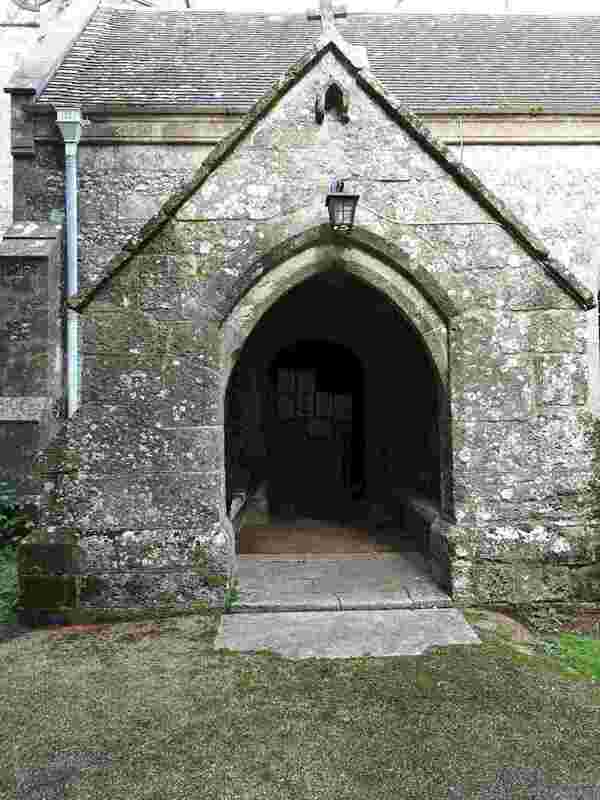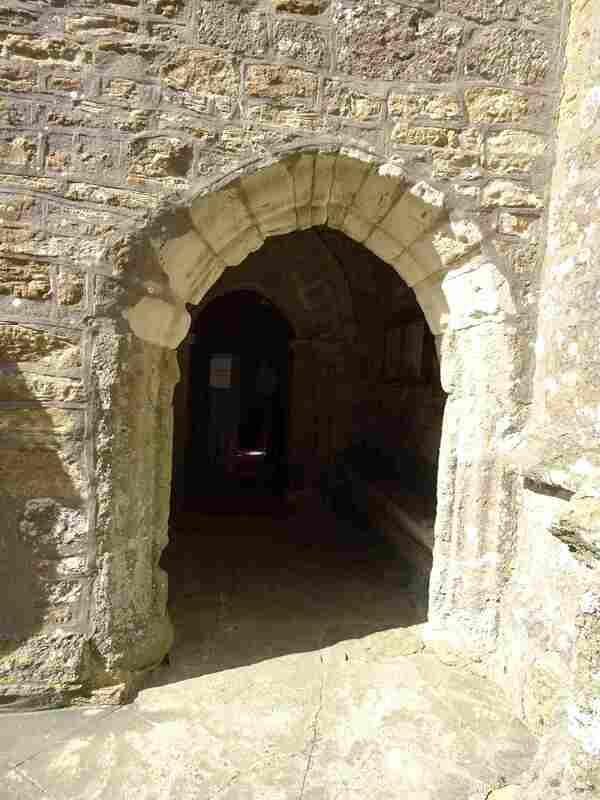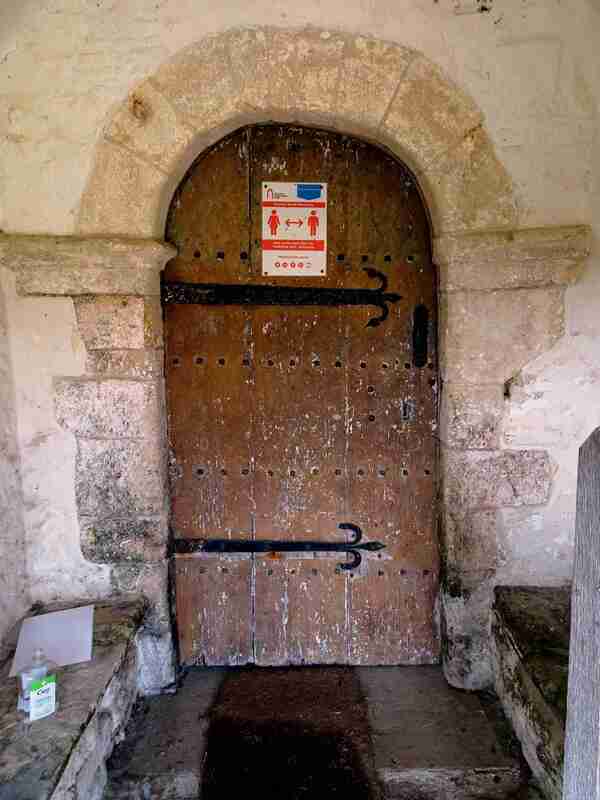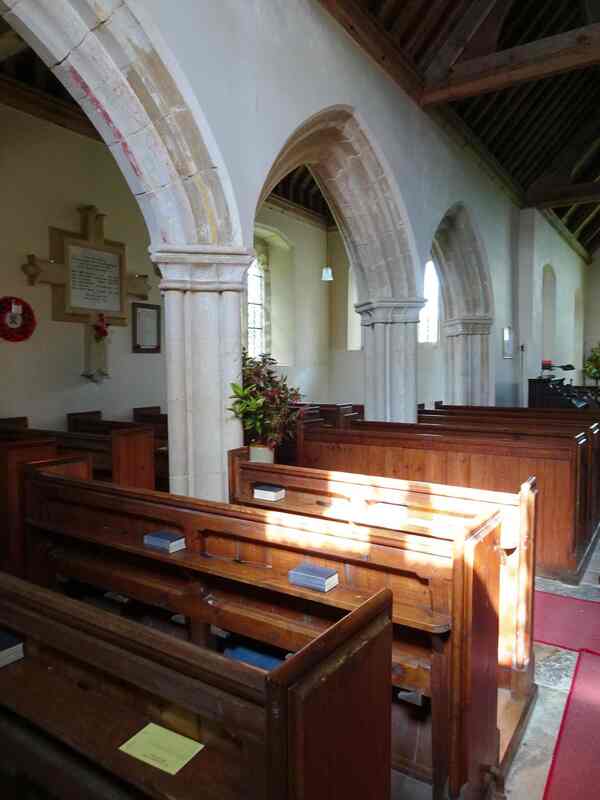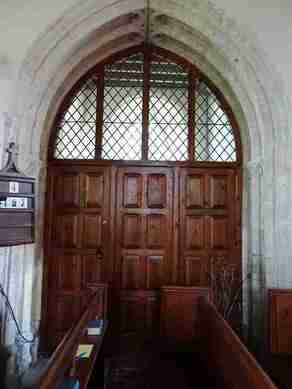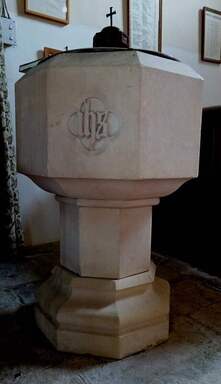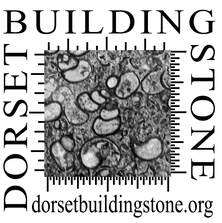Church of St Aldhelm, Belchalwell, Okeford Fitzpaine
Grade: II* NGR: ST 79247 09803 Lead author: PS
|
The church (1) stands on a mound above the hamlet of Belchalwell on the north slopes of Bell Hill in north Dorset. The church is Saxon in origin and retains some walls from rebuilding by the Normans in around 1190. A south tower and north aisle were added in the 15th century. The north aisle walls were rebuilt in the late nineteenth century. There are also 21st century repairs on the north-west side. The north and south walls of the chancel are dated to the 15th century but the east wall is late 19th century. The main roof is tiled.
|
|
The exterior
The south tower (2) is built with ashlar Shaftesbury Sandstone and has a 15th century window in the south wall, and a 19th century window in the east wall. Both windows are Corallian limestone. The south (3) and north walls (4) of the chancel have walls of Corallian Todber Freestone and original Shaftesbury Sandstone windows and doorway. The east wall (5) consists of banded flint and Corallian limestone ashlar. The 19th century window is Corallian limestone. The quoin stones on the south east corner are Corallian limestone but on the north east corner they are a mix of Corallian limestone and Shaftesbury Sandstone. |
|
The east and north walls (6 and 7) of the north aisle were rebuilt in the late 19th century but retained the 15th century windows. Both are Corallian Limestone except for several blocks of Shaftesbury Sandstone adjacent to a blocked doorway (not shown).
|
There are some 21st century repairs at the west end (8, 9). The rubble stone used consists of a variety of different types of stone which were not all identified. In addition to sandstones and several types of Corallian limestone there is stone from Portland and Ham Hill.
The west wall of the nave (10) and the buttress were rebuilt with large old blocks of Shaftesbury sandstone in the 19th century. A row of Corallian limestone blocks occurs just above the plinth. They were used to level the wall before rebuilding. The apex is also filled in with Corallian limestone blocks. The Norman south wall of nave and the west wall of the lean-to porch are rendered (11). Flint can be seen where render has parted.
The 15th century porch has a modern flat roof (11). The outer doorway (12) consists of Corallian limestone blocks above Shaftesbury Sandstone in the lower half (13). The inner doorway is transitional Norman and is Corallian limestone (14).
The Interior
The walls are plastered. Much of the interior decoration was destroyed by the Puritans with only slight traces of original wall painting now visible. The north aisle arcade (15) is Corallian limestone. There is no chancel arch. The tower arch (16) is also Corallian limestone. The 20th century font is Portland stone (17).
References
Pitfield F.P. (1981), Dorset Parish Churches A-D, Dorset Pub. Co., p. 54-57.
Hill M., Newman J., Pevsner N. (2018), The Buildings of England, Dorset, Yale U. Press, p.116
https://www.british-history.ac.uk/rchme/dorset/vol3/pp200-207
https://britishlistedbuildings.co.uk/england/okeford-fitzpaine-north-dorset-dorset
Pitfield F.P. (1981), Dorset Parish Churches A-D, Dorset Pub. Co., p. 54-57.
Hill M., Newman J., Pevsner N. (2018), The Buildings of England, Dorset, Yale U. Press, p.116
https://www.british-history.ac.uk/rchme/dorset/vol3/pp200-207
https://britishlistedbuildings.co.uk/england/okeford-fitzpaine-north-dorset-dorset

