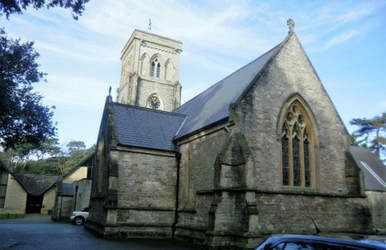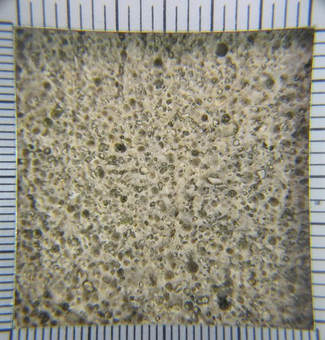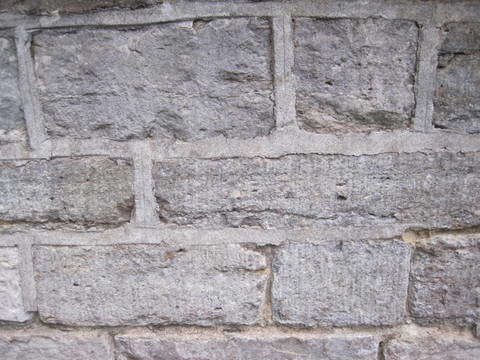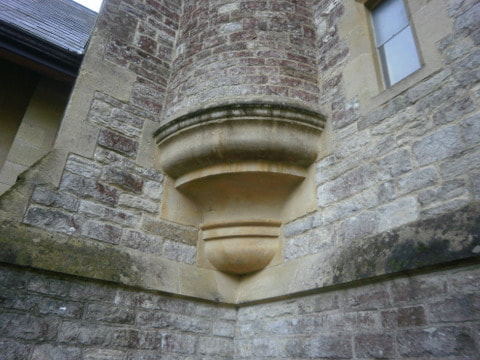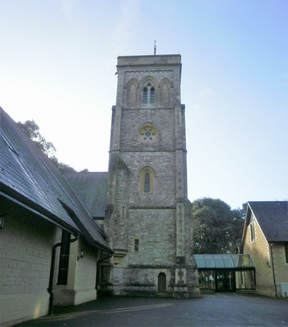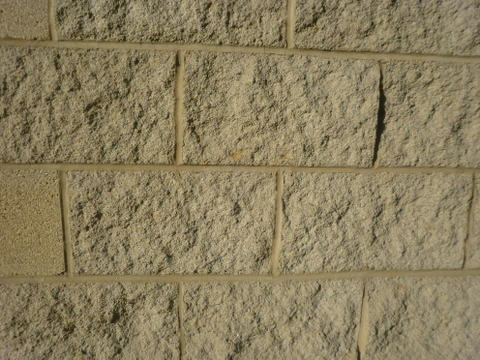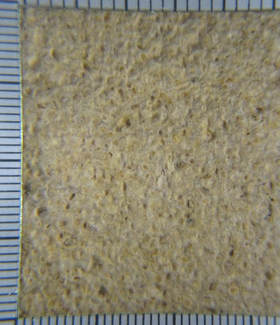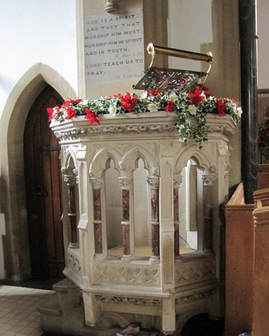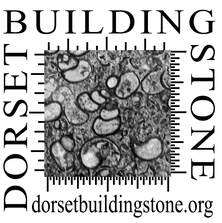St. Mark’s Church,Talbot Village, Bournemouth, SZ06976 94008, 50.7456 -1.9025.
(Lead Author: JT)
|
Talbot Village was established on the boundary of Poole and Bournemouth between 1850 and 1862 by Georgina and Mary Ann Talbot to provide work and housing for the poor who had lost both due to land enclosures and the Poor Acts. Cottages were built with an acre of land, and provided with a pigsty, a well and fruit trees. Almshouses and a school followed, with the church foundation stone being laid in 1868.
|
St. Mark’s has been built with rock-faced stone that is now coated with a red lichen. On the eastern end of the chancel it is possible to recognise the Forest Marble limestone from Stalbridge because the prominent edges of the broken shell material can be seen densely packed horizontally in the stone. Purbeck limestone was used for the majority of the walls. Purbeck limestone is fine grained, and often contains small shells, but the rock-faced tooling and the red lichen have disguised most of it. The exterior dressings of quoins, doorways and windows are of Doulting stone cut smoothly, and therefore more easily recognisable.
Only the arches of the chancel and tower are stone-built inside, the walls being of brick, rendered and painted white. These arches are of Corsham Down Bath Stone. On the inside of the chancel arch are pillars of dark grey Devonshire marble. The font was brought from Rome by a Talbot family member, and is thought to be of Roman date, of white Italian marble. The Pulpit is of Caen stone, with small decorative pillars of pink Italian marble.
Bath and Doulting stone have been used as dressings in many Bournemouth churches, being carried on the railways built in the mid-19th century. The use of Forest Marble from Stalbridge is unusual, but the Somerset and Dorset railway came through Stalbridge to Broadstone and finally to Bournemouth West.
By the mid-20th century the population of Wallisdown had grown to such numbers that the original church proved inadequate for the congregation, and the Talbot Village Trust therefore built a north wing on to the side of the old nave in the 1980’s.This has been built of artificial stone, with similar ‘rock-facing’ on the exterior. The modern stained glass lights this area with truly inspiring colours. The arcade between the two naves has been built of Portland Freestone, re-used from the original north walls, and recognisable by the occasional fossil shell replaced with calcite crystals.
Reference:
Dorset County Chronicle 10th March 1870, report of consecration in Brocklebank J, 1979, Victorian Stone Carvers in Dorset Churches, 1856-1880. Dovecote Press. p 61.
Dorset County Chronicle 10th March 1870, report of consecration in Brocklebank J, 1979, Victorian Stone Carvers in Dorset Churches, 1856-1880. Dovecote Press. p 61.
All text and photos by JT 25.1.2018.

