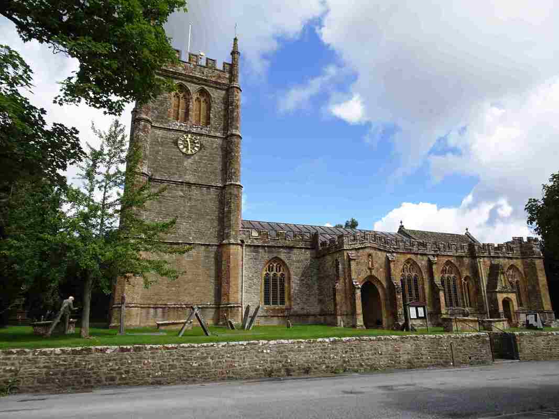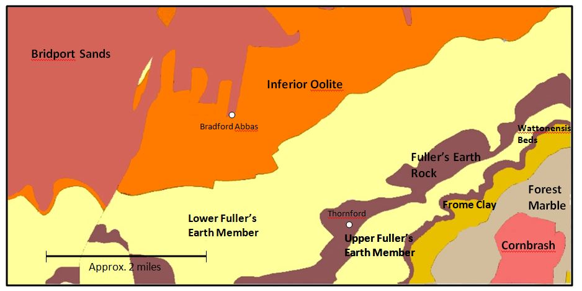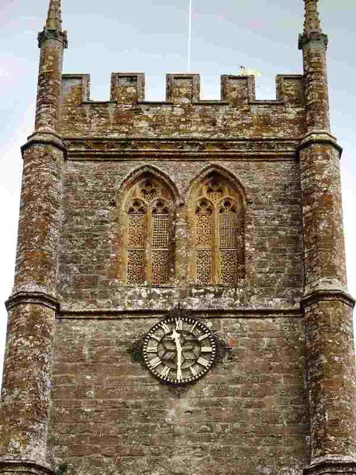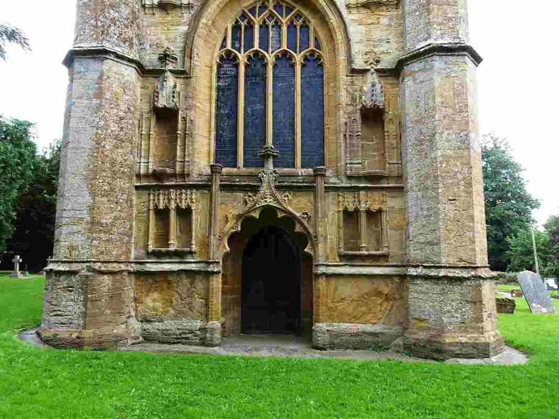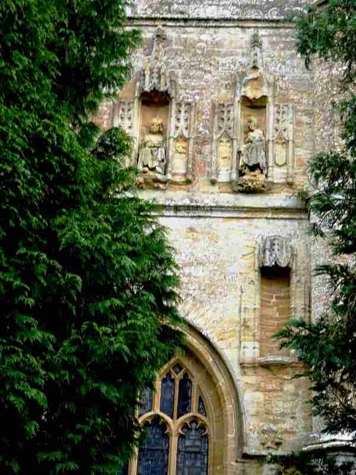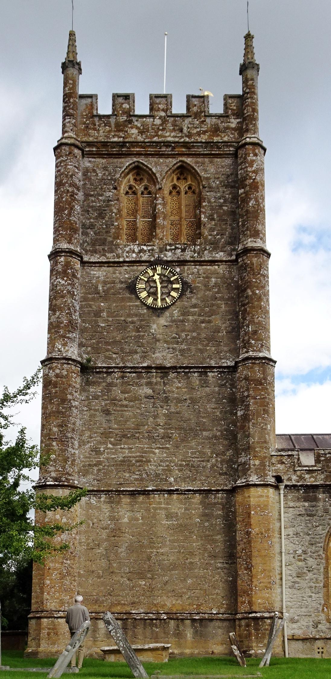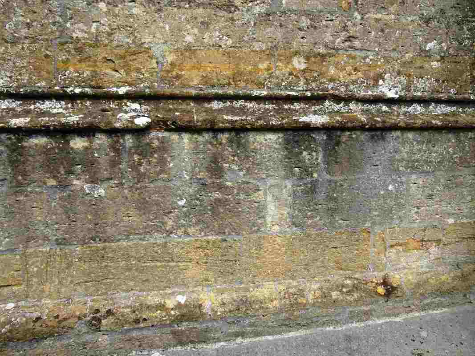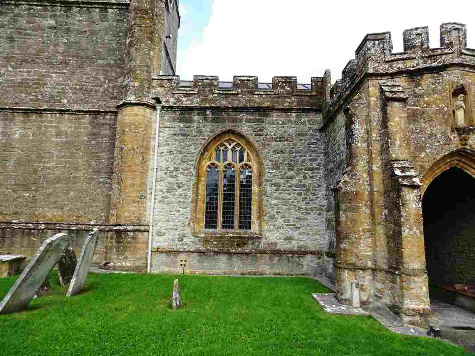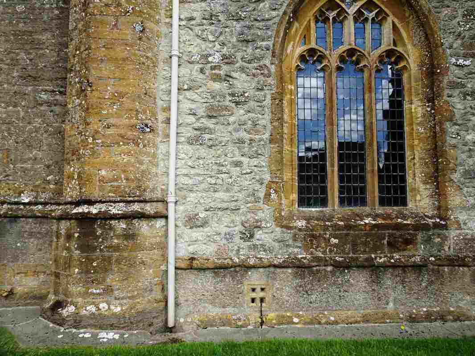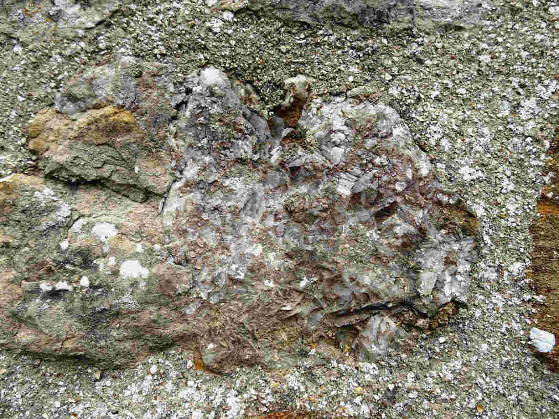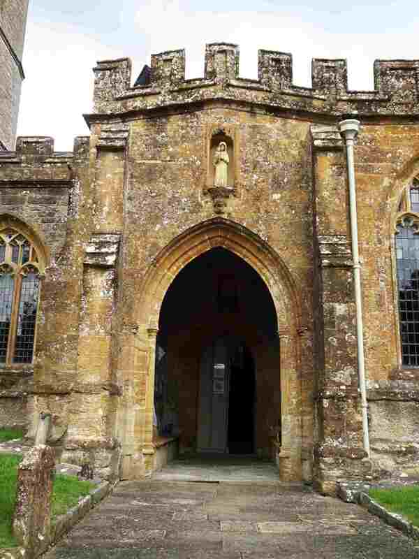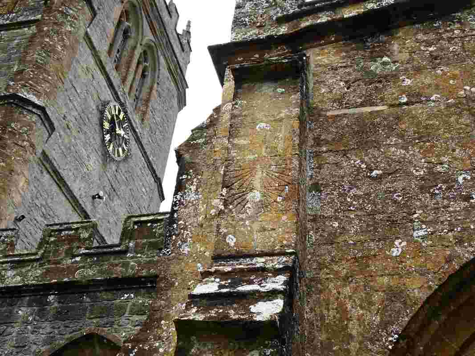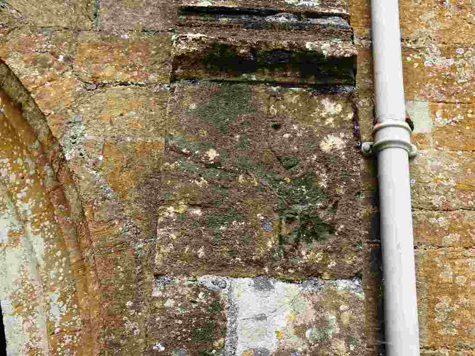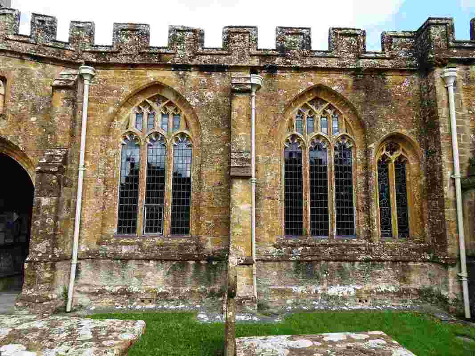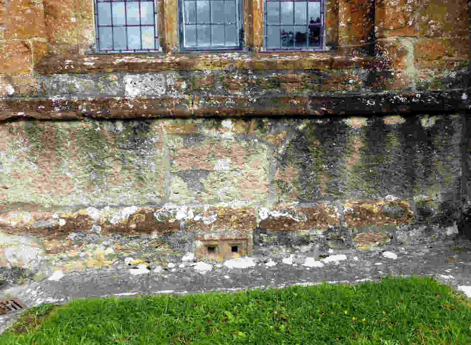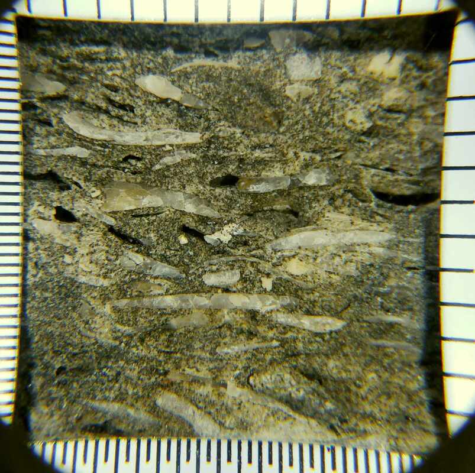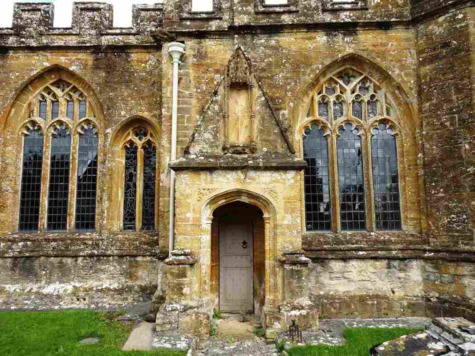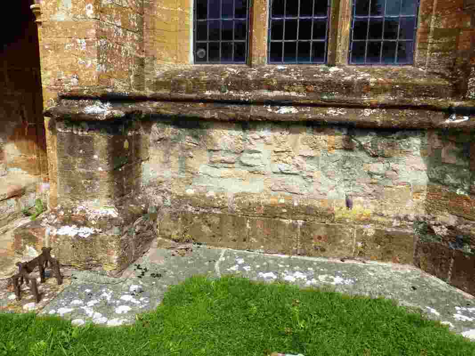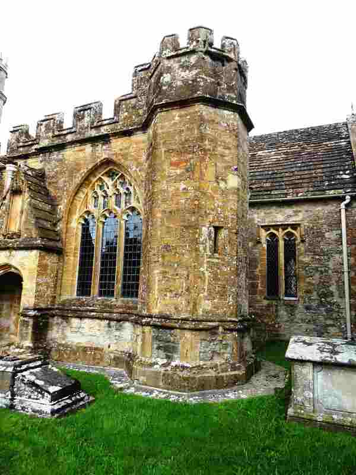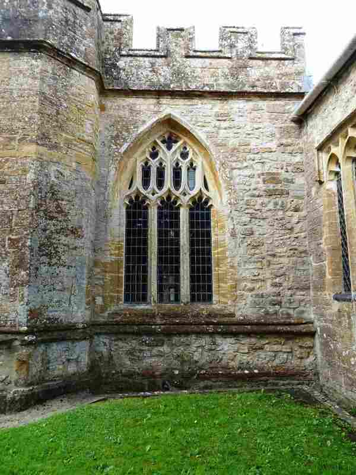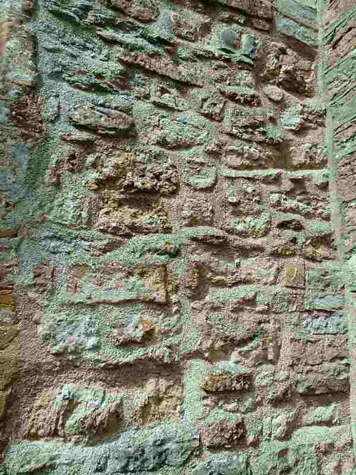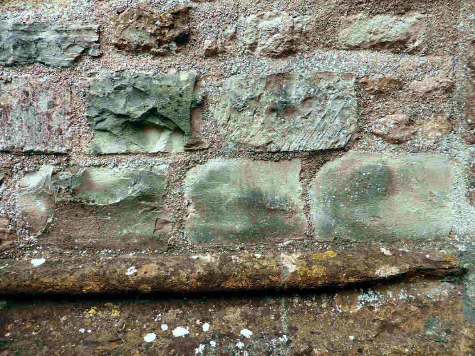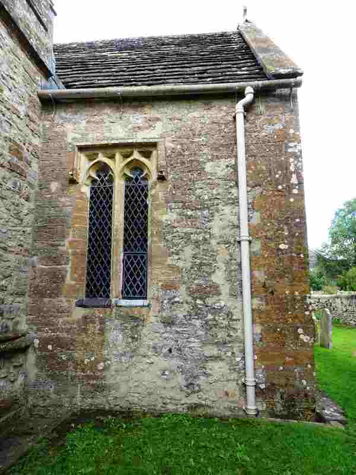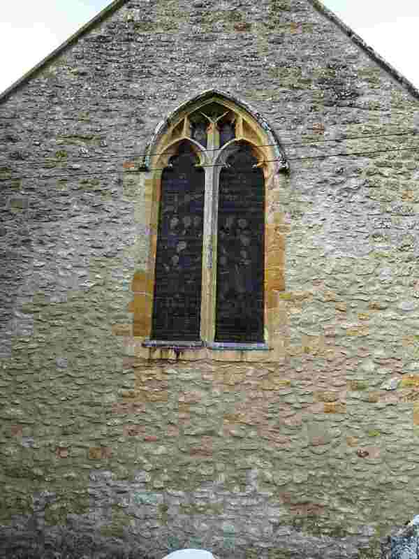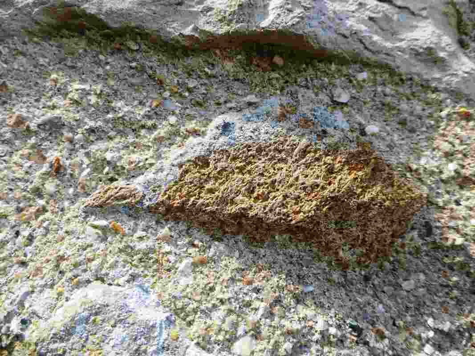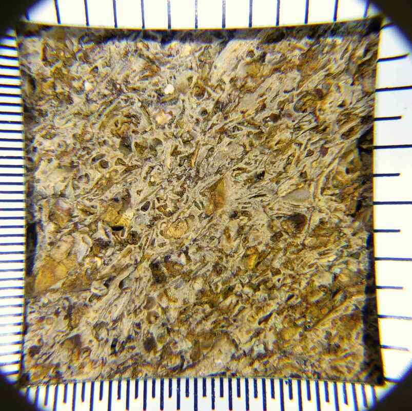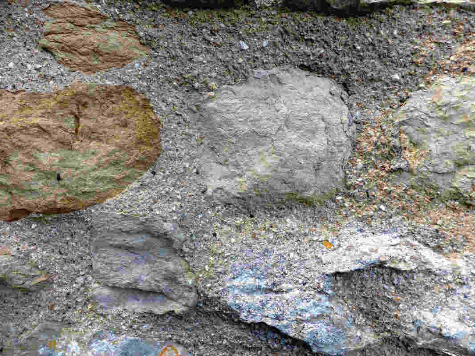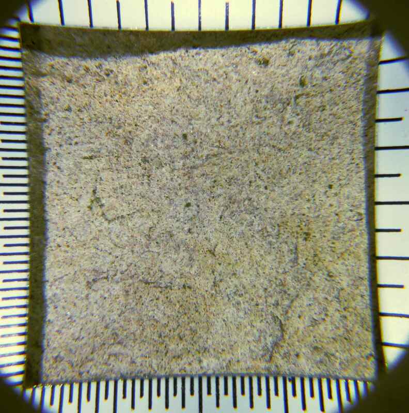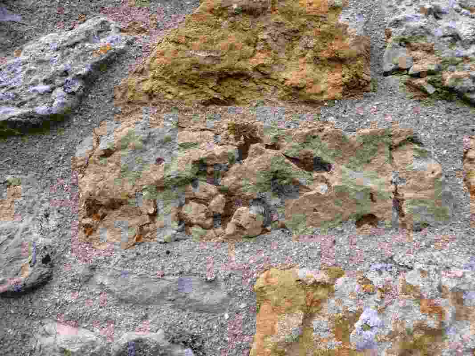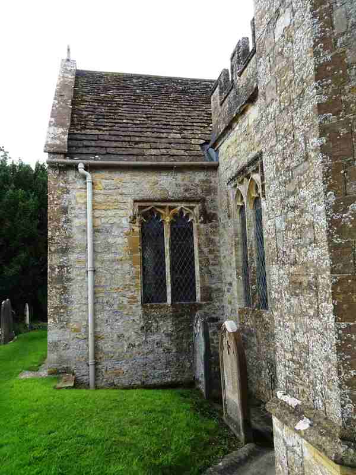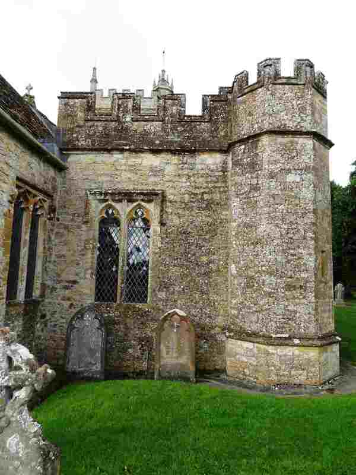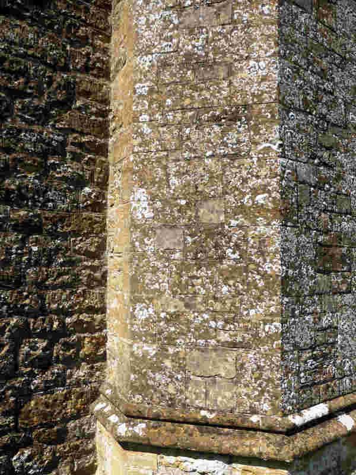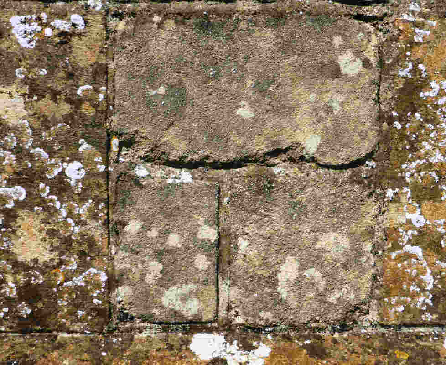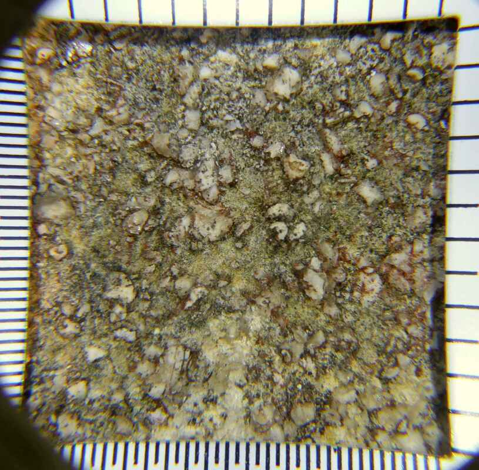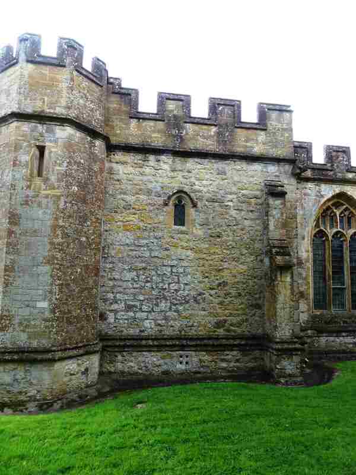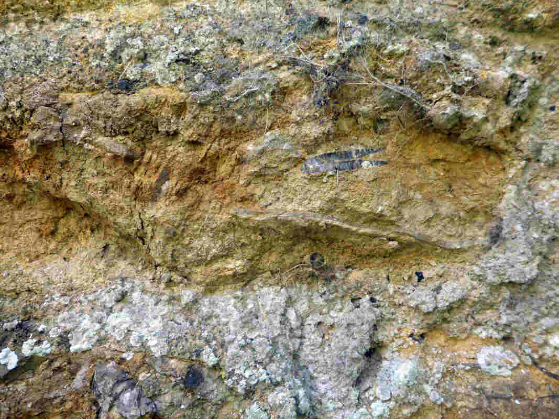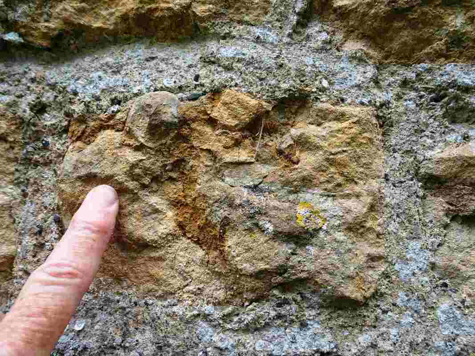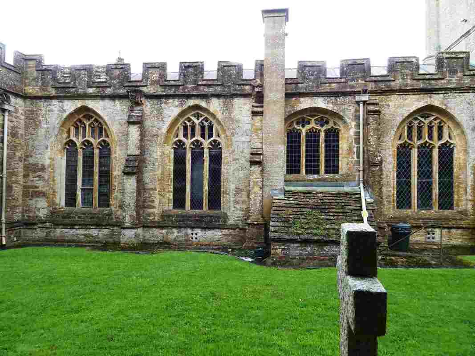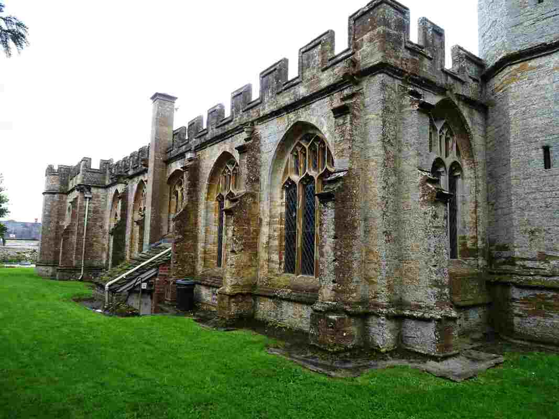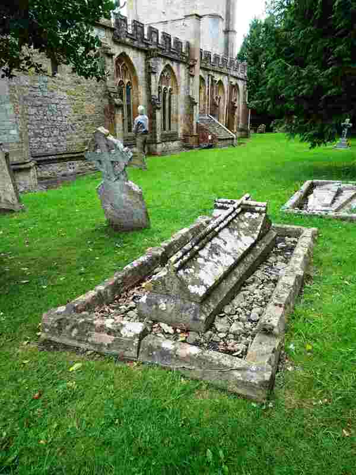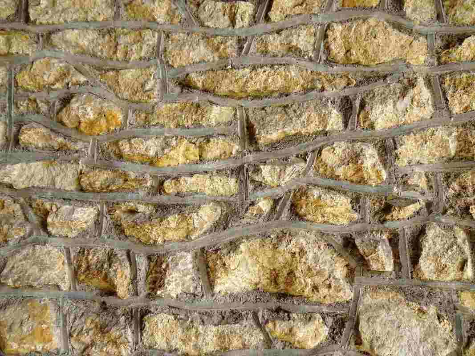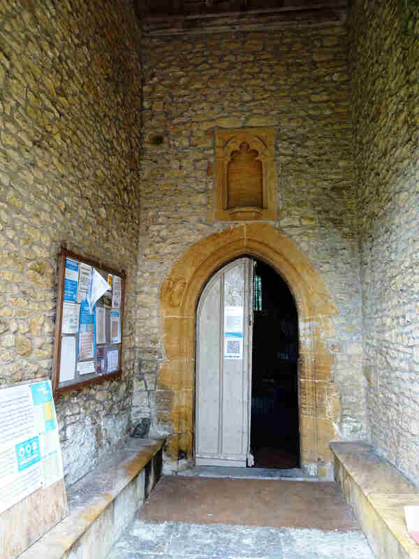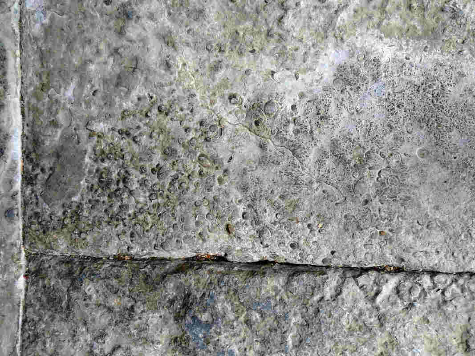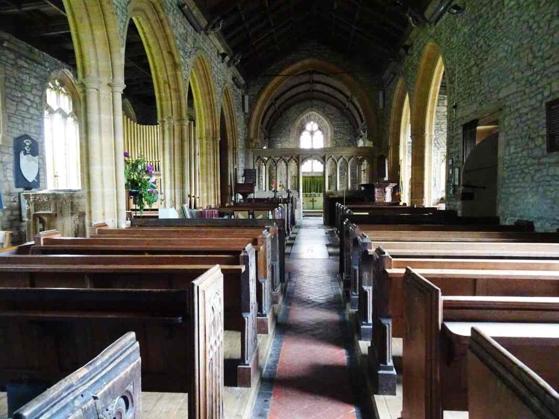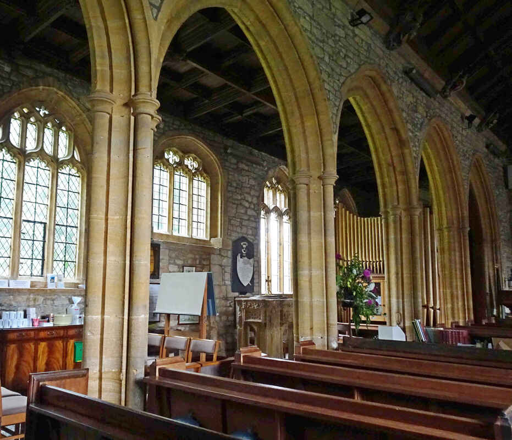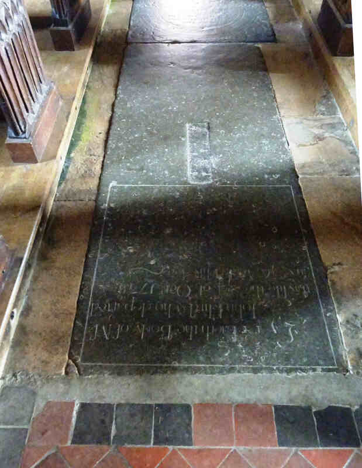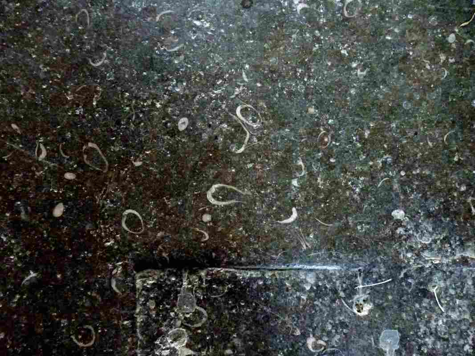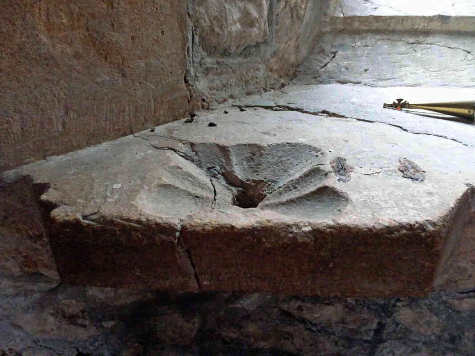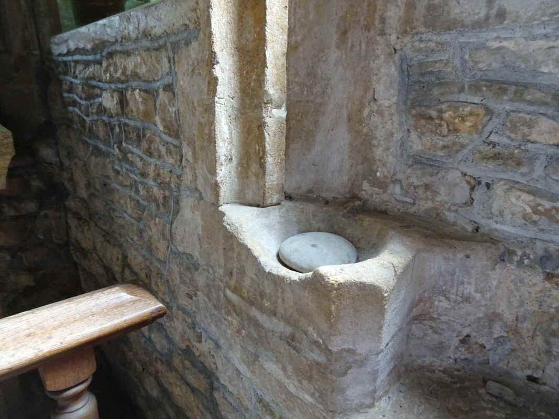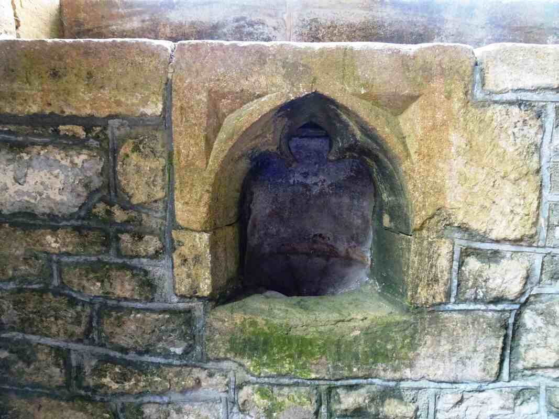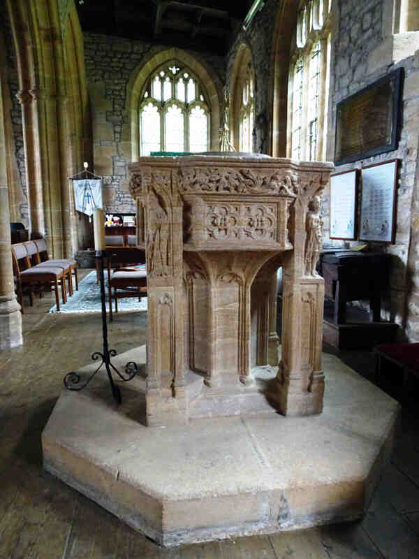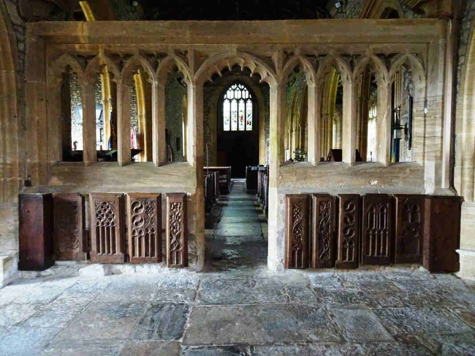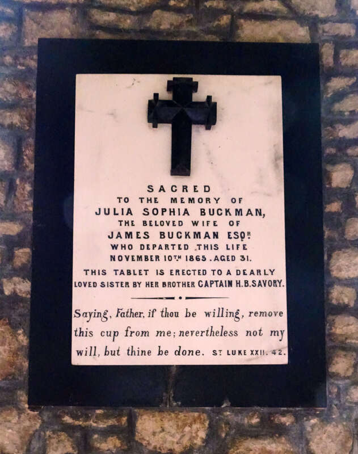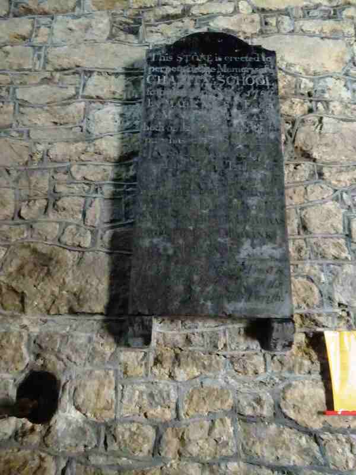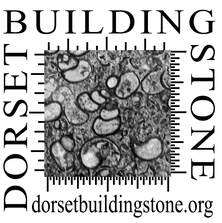Church of St. Mary, Bradford Abbas. Grade: I. NGR: ST 58722 14290. Lead author: PS
Bradford Abbas is situated close to the Somerset border on the north side of the Yeo Valley, about 3 miles south east of Yeovil and 5 miles south west of Sherborne.
It is likely that a wooden church existed in the village by the 8th century during the time when St. Aldhelm (circa 639 - 709) was Bishop of Sherborne. There was a stone-built church in the 12th century but this was almost totally rebuilt in the 15th century in two stages. Only part of the chancel was retained.
The main body of the church (1) was built in the mid-15th century, the works being initiated by William Bradford, Bishop of Sherborne. The tower and an extension to the north aisle were added in the late 15th century. In the 19th century, alterations were carried out to the chancel screen and a chancel arch was built. In 1911 a new organ chamber was built on the north side of the chancel matching in design the 15th century vestry on the south side.
It is likely that a wooden church existed in the village by the 8th century during the time when St. Aldhelm (circa 639 - 709) was Bishop of Sherborne. There was a stone-built church in the 12th century but this was almost totally rebuilt in the 15th century in two stages. Only part of the chancel was retained.
The main body of the church (1) was built in the mid-15th century, the works being initiated by William Bradford, Bishop of Sherborne. The tower and an extension to the north aisle were added in the late 15th century. In the 19th century, alterations were carried out to the chancel screen and a chancel arch was built. In 1911 a new organ chamber was built on the north side of the chancel matching in design the 15th century vestry on the south side.
The building stones
The main roof is leaded but the chancel and the priest’s doorway in the south wall have retained the original stone flags of Forest Marble (17). Ham Hill Stone has been used for all the windows and string courses. The building stones used for the walls are all Lower and Middle Jurassic limestones sourced within a 10-mile radius of the village (2. Simple geological map), the furthest being Ham Hill Stone from near Montacute in Somerset about 8 miles distant, Forest Marble 4-6 miles distant and Inferior Oolite quarried locally. There is one other stone in this mix which is Fuller’s Earth Rock from near Thornford 2-3 miles distant.
The main roof is leaded but the chancel and the priest’s doorway in the south wall have retained the original stone flags of Forest Marble (17). Ham Hill Stone has been used for all the windows and string courses. The building stones used for the walls are all Lower and Middle Jurassic limestones sourced within a 10-mile radius of the village (2. Simple geological map), the furthest being Ham Hill Stone from near Montacute in Somerset about 8 miles distant, Forest Marble 4-6 miles distant and Inferior Oolite quarried locally. There is one other stone in this mix which is Fuller’s Earth Rock from near Thornford 2-3 miles distant.
The exterior
The west tower (3)
This was built in the late 15th century in 4 stages. The north (not shown) and east walls (seen in 9b) are built entirely of coursed Forest Marble Stone. Ashlar Ham Hill Stone has been used for the parapet (3), the octagonal corner turrets and the first and second stages of the west front (4). On each side of the west doorway is a very large slab of Ham Hill Stone, much eroded and placed face out (4).
The west tower (3)
This was built in the late 15th century in 4 stages. The north (not shown) and east walls (seen in 9b) are built entirely of coursed Forest Marble Stone. Ashlar Ham Hill Stone has been used for the parapet (3), the octagonal corner turrets and the first and second stages of the west front (4). On each side of the west doorway is a very large slab of Ham Hill Stone, much eroded and placed face out (4).
The west front contains 11 canopied niches ranged across the lower three of the four stages. All are Ham Hill Stone including the two in the third stage which have retained original statues (5). The walling in the third stage is Ham Hill Stone to the top of the niches and Forest Marble above (5). The top stage appears to be Forest Marble (3).
Note: A view for photography of the entire west front was obscured by trees.
The first stage of the south side of the tower (6a) has rows of both ashlar Ham Hill Stone and Forest Marble above and below the plinth (6b) with Forest Marble above.
Note: A view for photography of the entire west front was obscured by trees.
The first stage of the south side of the tower (6a) has rows of both ashlar Ham Hill Stone and Forest Marble above and below the plinth (6b) with Forest Marble above.
The wall of the nave west of the south porch (7a)
The south aisle was never extended to the west of the porch to match the north aisle. It is a rubble wall of Inferior Oolite and Forest Marble above the plinth with large ashlar blocks of Forest Marble below. There are some Ham Hill Stone blocks immediately below the window (7b).
The south aisle was never extended to the west of the porch to match the north aisle. It is a rubble wall of Inferior Oolite and Forest Marble above the plinth with large ashlar blocks of Forest Marble below. There are some Ham Hill Stone blocks immediately below the window (7b).
The south porch
The west wall of the south porch is rubble Forest Marble. There is a block of stone near the middle of the wall which has calcite crystals on its surface (8). The front is clad in ashlar Ham Hill Stone which extends down to the lower string line with some small blocks of Forest Marble below (9a). Above doorway height on the west buttress, can be seen the marks of two sundials, one above the other (9b). On the east buttress are faint marks of a hand raised in blessing (9c).
The west wall of the south porch is rubble Forest Marble. There is a block of stone near the middle of the wall which has calcite crystals on its surface (8). The front is clad in ashlar Ham Hill Stone which extends down to the lower string line with some small blocks of Forest Marble below (9a). Above doorway height on the west buttress, can be seen the marks of two sundials, one above the other (9b). On the east buttress are faint marks of a hand raised in blessing (9c).
The south chapel walls
The south wall has two bays between the porch and the priest’s doorway (10a). They have Ham Hill Stone above the string course immediately beneath the windows. There are large blocks of Forest Marble between the string course and the plinth line with small rubble blocks at base level (10b, 10c).
The south wall has two bays between the porch and the priest’s doorway (10a). They have Ham Hill Stone above the string course immediately beneath the windows. There are large blocks of Forest Marble between the string course and the plinth line with small rubble blocks at base level (10b, 10c).
The vestry walls
The priest’s doorway to the vestry, which has an empty canopied niche above, and associated porch are Ham Hill Stone (11). The roof comprises slabs of Forest Marble. The south wall of the vestry (12) has a base level of Ham Hill Stone with Inferior Oolite and Forest Marble sandstone rubble above.
The priest’s doorway to the vestry, which has an empty canopied niche above, and associated porch are Ham Hill Stone (11). The roof comprises slabs of Forest Marble. The south wall of the vestry (12) has a base level of Ham Hill Stone with Inferior Oolite and Forest Marble sandstone rubble above.
The south east corner turret (13) is mainly Ham Hill Stone above the string line but there are several blocks of Inferior Oolite higher up in the north east face. The wall below the string line is a rubble infill of forest Marble with Ham Hill Stone quoins.
The east wall of the vestry (14a) is a mix of small rubble stone (Inferior Oolite/Ham Hill/Forest Marble and some blocks of Forest Marble Sandstone (14b, 14c, 14d) just above the string line.
The east wall of the vestry (14a) is a mix of small rubble stone (Inferior Oolite/Ham Hill/Forest Marble and some blocks of Forest Marble Sandstone (14b, 14c, 14d) just above the string line.
The chancel
The south wall west of the window has some large blocks of Forest Marble (15). The remainder of the wall is rubble Forest Marble. The quoins are Ham Hill Stone.
The east wall of the chancel is said to be 12th century in date but now much restored. It is a mixture of different types of small rubble blocks (see captions on photographs 16a-e). The Ham Hill Stone window is thought to be 14th century.
The north side of the chancel comprises blocks of Inferior Oolite (17). Note the slabs of Forest Marble forming the chancel roof.
The south wall west of the window has some large blocks of Forest Marble (15). The remainder of the wall is rubble Forest Marble. The quoins are Ham Hill Stone.
The east wall of the chancel is said to be 12th century in date but now much restored. It is a mixture of different types of small rubble blocks (see captions on photographs 16a-e). The Ham Hill Stone window is thought to be 14th century.
The north side of the chancel comprises blocks of Inferior Oolite (17). Note the slabs of Forest Marble forming the chancel roof.
The 1911 organ chamber extension north of the chancel
The extension was built to match the architecture on the south side of the chancel.
The east wall is all Inferior Oolite with a hammered finish (18). The north east octagonal turret walling (19a, 19b, 19c) has a pattern of a sandstone (Fuller’s Earth rock from Thornford) and Ham Hill Stone above the string line and Inferior Oolite and Ham Hill Stone below.
The extension was built to match the architecture on the south side of the chancel.
The east wall is all Inferior Oolite with a hammered finish (18). The north east octagonal turret walling (19a, 19b, 19c) has a pattern of a sandstone (Fuller’s Earth rock from Thornford) and Ham Hill Stone above the string line and Inferior Oolite and Ham Hill Stone below.
The north wall is all Inferior Oolite, some with shell and belemnites (20a, 20b, 20c).
The north wall and west walls of the north aisle are almost entirely Ham Hill Stone (21, 22).
|
Grave stone of Professor James Buckman (23)
The grave, in Ham Hill Stone, of Professor James Buckman (1814 -1884) can be found in the churchyard just north of the east end of the church. He was a keen geologist and fossil collector who was a founder member of the Dorset Natural History and Antiquarian Field Club and editor of The Proceedings until his death in 1884. He was also a plant breeder and botanist with an interest in Darwin’s theories on evolution and applied them to breeding the modern parsnip from a useless vegetable with multiple forks to a single useful single root vegetable. 23. The grave of Professor James Buckman
|
The Interior
The porch interior
The interior of the south porch is lined with small cobbles of rough Inferior Oolite stone (24). The inner doorway is Ham Hill Stone (25). The floor is paved with Blue Lias stone slabs (26). There are fossil Gryphaea standing proud of the surface where many feet have eroded the slightly softer matrix of the stone.
The porch interior
The interior of the south porch is lined with small cobbles of rough Inferior Oolite stone (24). The inner doorway is Ham Hill Stone (25). The floor is paved with Blue Lias stone slabs (26). There are fossil Gryphaea standing proud of the surface where many feet have eroded the slightly softer matrix of the stone.
The interior (27)
The walls are Inferior Oolite rubble stone. The 15th century arcades (28), the 19th century chancel arch (1859) and the chancel screen (27 and 32) are all Ham Hill Stone.
The walls are Inferior Oolite rubble stone. The 15th century arcades (28), the 19th century chancel arch (1859) and the chancel screen (27 and 32) are all Ham Hill Stone.
The rear of the centre aisle is paved with 19th century tiles but east of the south door and also in the chancel there are fossiliferous Blue Lias ledger slabs (29a, 29b) which would originally have had a decorative polished surface.
There are three piscinae in the church. One is situated in the sill of 14th century window at west end of the south chapel (30a). Another is in the angle of the south wall of the south chapel with the chancel screen (30b) and another in the chancel wall adjacent to the vestry (30c). All are of Ham Hill Stone.
The 15th century font with octagonal stem and rectangular bowl is carved with 4 figures, one of which is John the Baptist, is also in Ham Hill Stone (31). Other areas of interest include several late medieval carved wooden bench ends in the chancel against the chancel screen (32).
Other interesting features include a plaque to James Buckman’s first wife (33) and a slate plaque for the Charity school (34)
References
1) Hill M., Newman J., Pevsner N. (2018), The Buildings of England, Dorset, Yale U. Press, pp.139-141
2) 'Bradford Abbas', in An Inventory of the Historical Monuments in Dorset, Volume 1, West (1952), pp. 30-34.
3) R. Chandler and D. T. C. Sole (1995), The Inferior Oolite at East Hill Quarry, Bradford Abbas, Dorset, Vol. 117, pp. 101-108
1) Hill M., Newman J., Pevsner N. (2018), The Buildings of England, Dorset, Yale U. Press, pp.139-141
2) 'Bradford Abbas', in An Inventory of the Historical Monuments in Dorset, Volume 1, West (1952), pp. 30-34.
3) R. Chandler and D. T. C. Sole (1995), The Inferior Oolite at East Hill Quarry, Bradford Abbas, Dorset, Vol. 117, pp. 101-108

