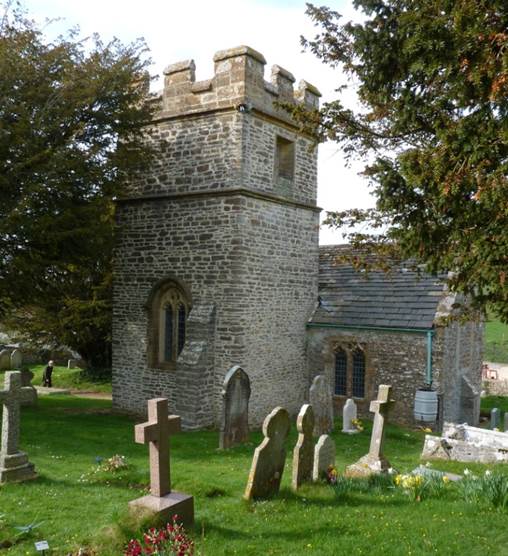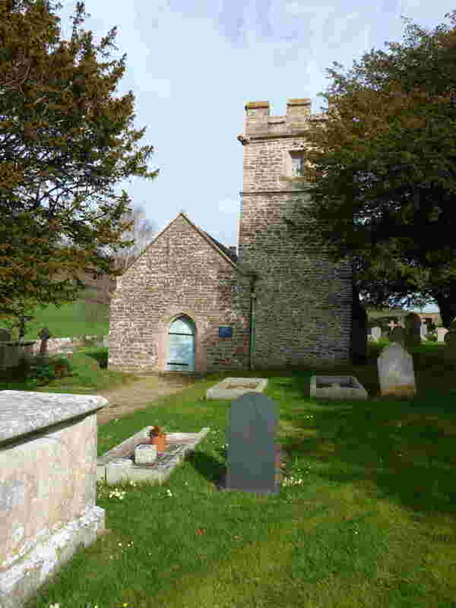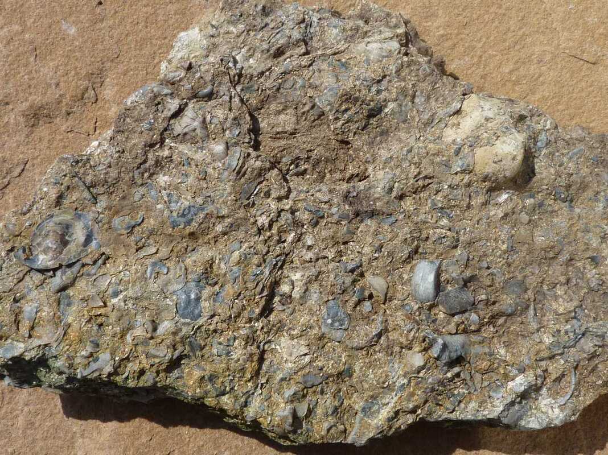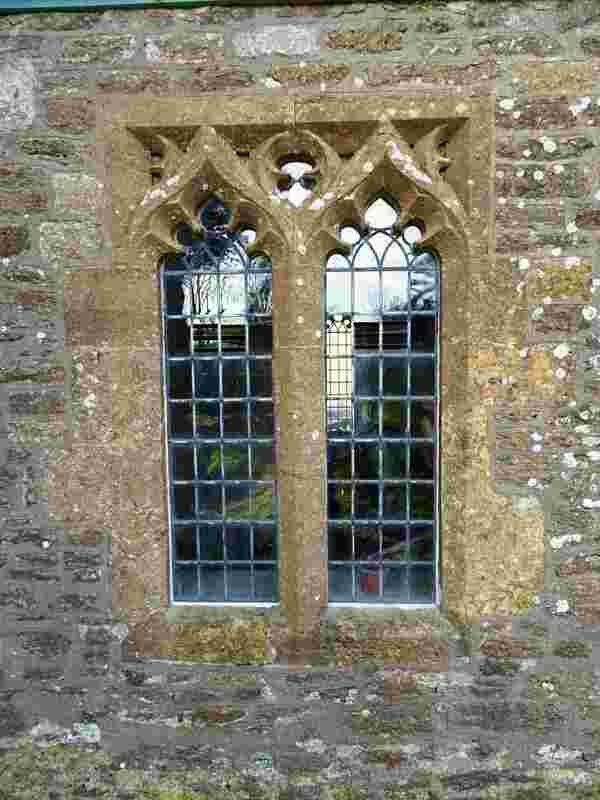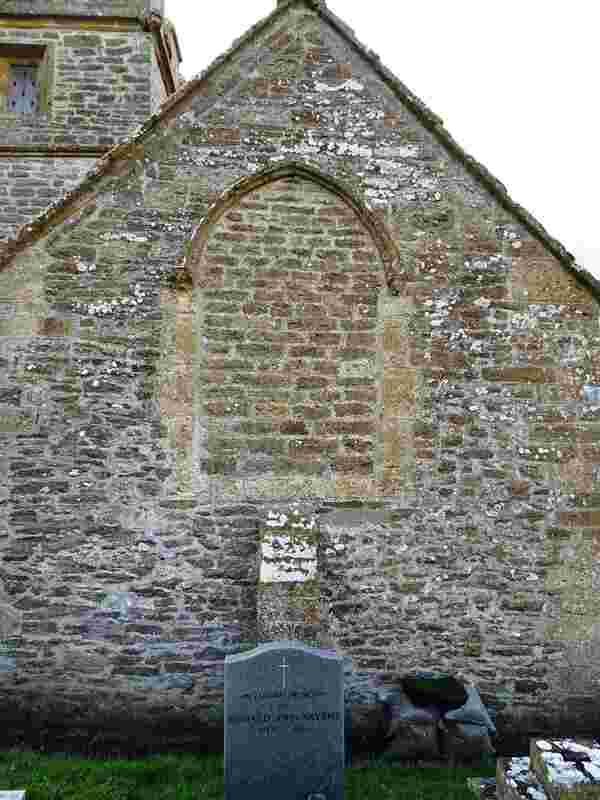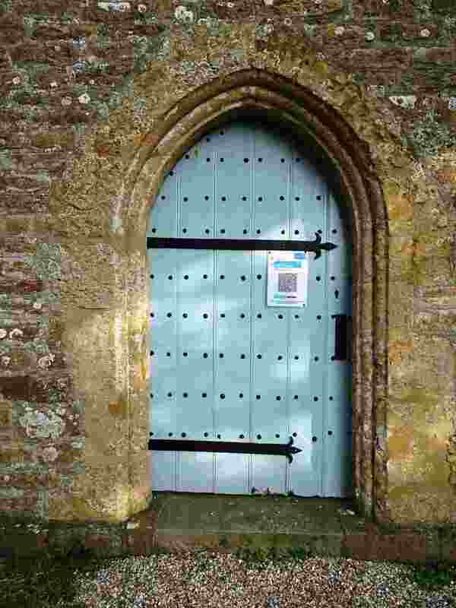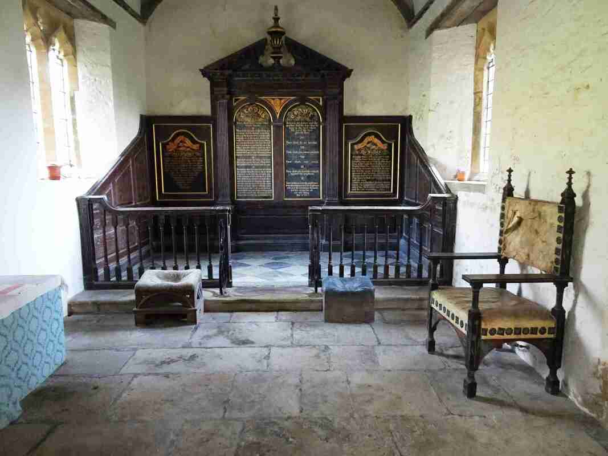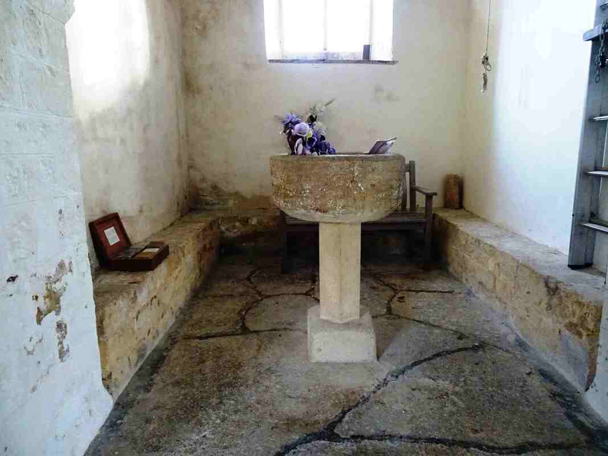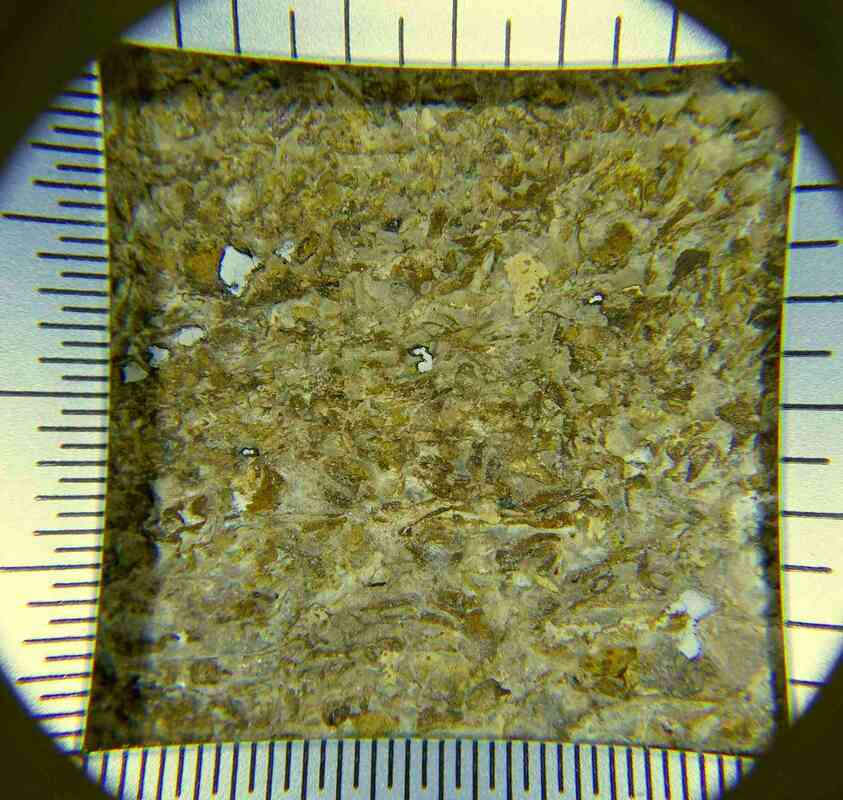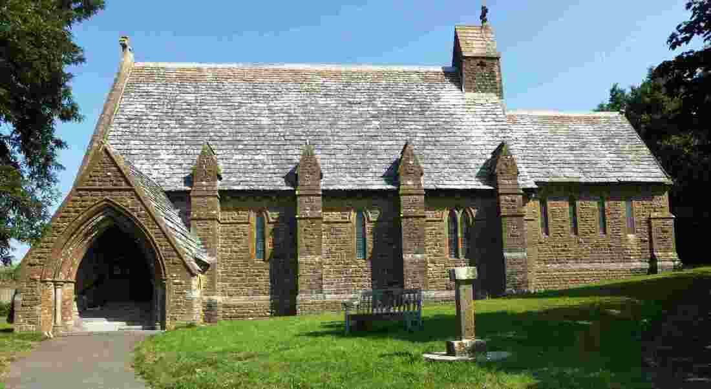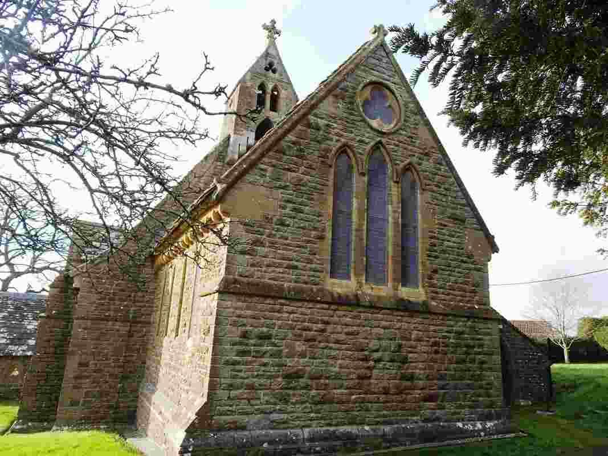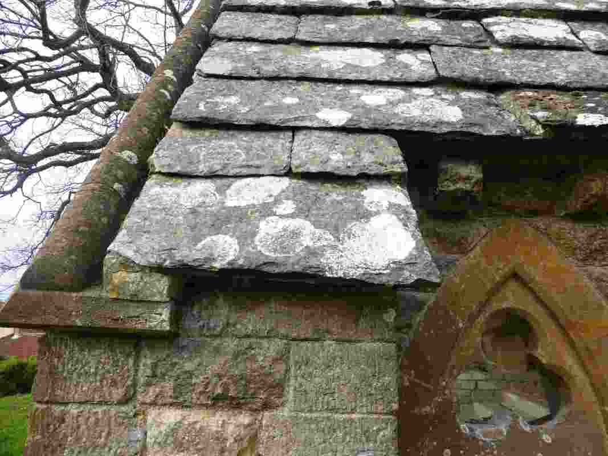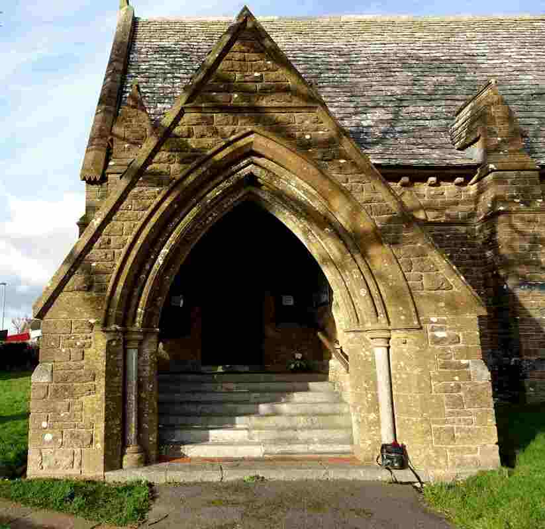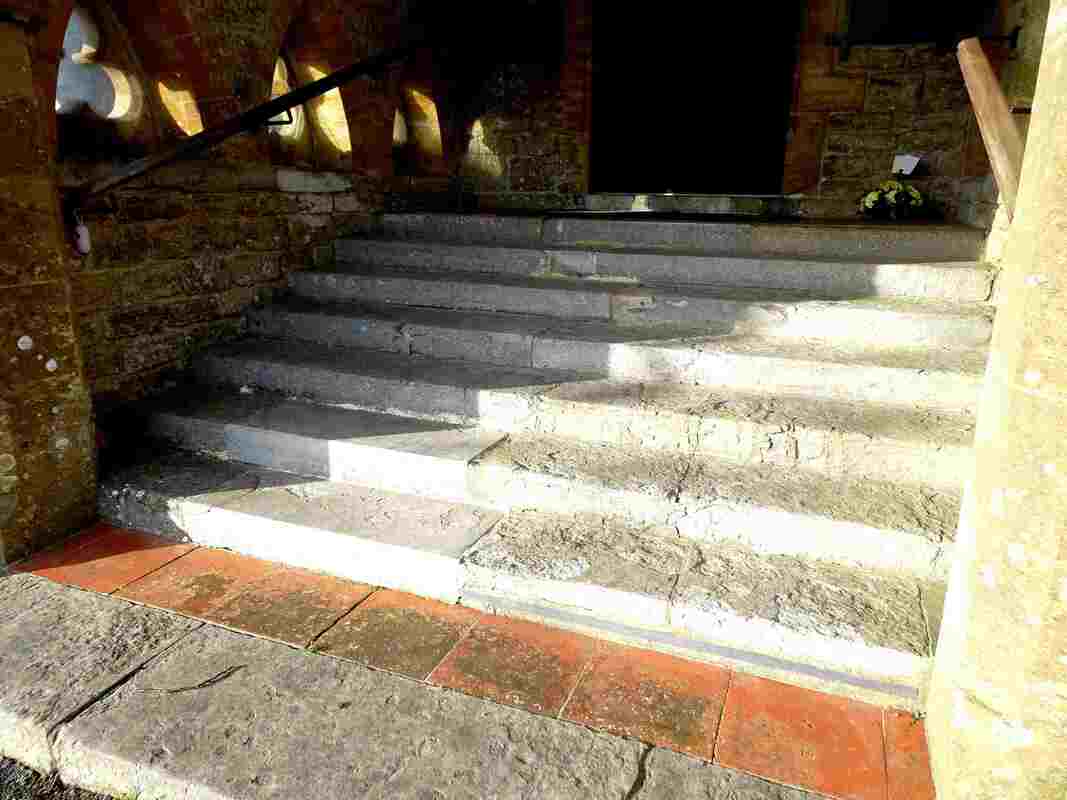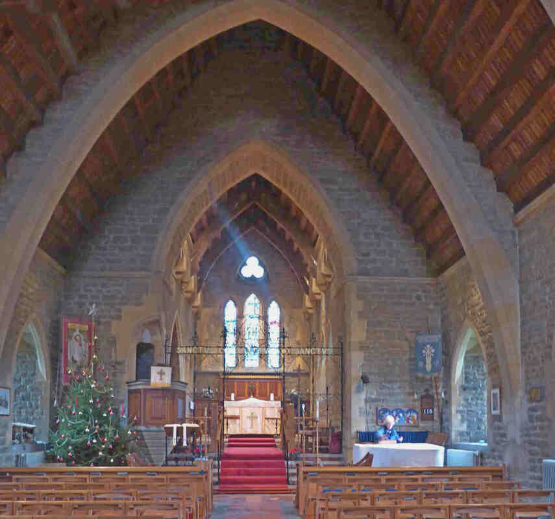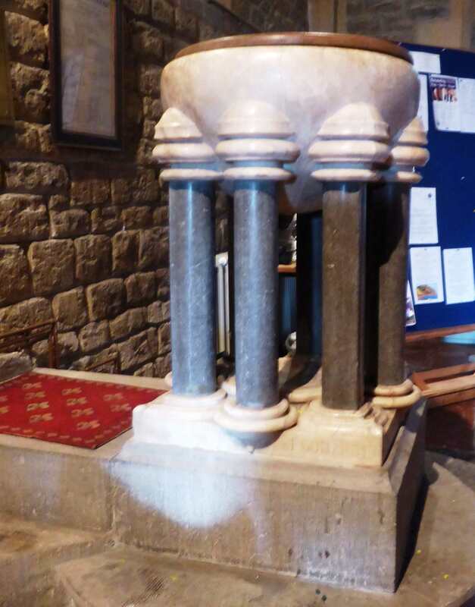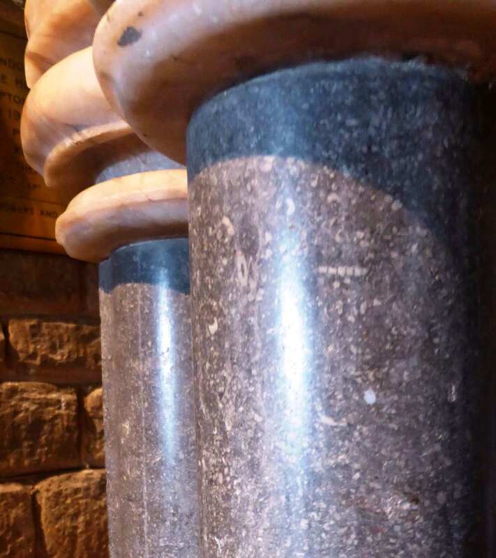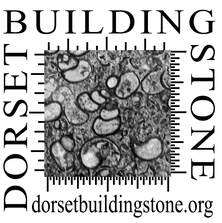The two Holy Trinity churches at Bothenhampton, Bridport (Lead author: PS)
Holy Trinity (old church), Old Church Rd, Bothenhampton. Grade: I NGR: SY 47529 175
|
Holy Trinity Old Church (1, 2) was built in the 14th Century and is now a redundant church in the care of the Churches Conservation Trust. The chancel and the 15th century south tower are the only parts that survive. The nave was demolished in 1889 and a new west wall built across the chancel arch. Subsequently it was used as a mortuary chapel until it finally became redundant in 1972. The surviving building is in good order and the graveyard is still in use.
|
The exterior
The stone used in the walls is rough hewn Forest Marble, a Middle Jurassic sparite cemented shell brash limestone (3) which almost certainly came from the local quarries at Bothenhampton. The stone is widely used in the Bridport area and withstands weathering well. Forest Marble slabs have been used to roof the church.
The stone used in the walls is rough hewn Forest Marble, a Middle Jurassic sparite cemented shell brash limestone (3) which almost certainly came from the local quarries at Bothenhampton. The stone is widely used in the Bridport area and withstands weathering well. Forest Marble slabs have been used to roof the church.
The windows are mainly Ham Hill Stone but one has some blocks of Middle Jurassic Inferior Oolite stone indicating that this building stone may have been used originally in the window surrounds (4). Inferior Oolite was once also quarried in the local area. The east window was blocked in the 18th century to accommodate a wooden reredos. The window surround can still be seen in the east wall and has Inferior Oolite uprights and a Ham Hill stone arch above (5). The original entrance was via a south porch now demolished. The doorway is now at the west end of the chancel and is also Inferior Oolite (6).
The interior (7)
The interior stone walls are whitewashed but the upper part of the south wall and the archway into the tower can be seen to be brick. The floor consists of large Purbeck limestone flagstones. The 18th century wooden reredos has remained against the east wall (7). The 13th century font (8) situated in the tower is Purbeck limestone (9).
The interior stone walls are whitewashed but the upper part of the south wall and the archway into the tower can be seen to be brick. The floor consists of large Purbeck limestone flagstones. The 18th century wooden reredos has remained against the east wall (7). The 13th century font (8) situated in the tower is Purbeck limestone (9).
Holy Trinity Church (new church), Crock Lane, Bothenhampton. Grade: II* NGR: SY 7035 91943
The new parish church (10) was designed by the architect Edward Schroder Prior. It was built between 1887-9 in the Arts & Crafts style, one of the earliest in this style and reminiscent of an early English 13th century church. The builder was Thomas Patten, a local builder. There is no tower but a simple bell cote above the chancel arch (10, 11).
The exterior
The main building stone was locally sourced from nearby Forest Marble quarries at Marrowbone and Wanderwell where an additional quarry was opened to supply the stone required. More information on these quarries can be found on the Dorset’s Important Geological sites web site http://dorsetrigs.org.uk. The windows are Ham Hill Stone .The church stands on a chamfered plinth of Blue Lias limestone (see below).
The original roof was York stone but this weathered badly. In 1956 the roof was completely replaced with Purbeck limestone roofing slabs (12). The local Forest Marble, often used for roofing locally, was by this time not available as the quarries had long since closed. A feature of the building is the south porch (13).
The main building stone was locally sourced from nearby Forest Marble quarries at Marrowbone and Wanderwell where an additional quarry was opened to supply the stone required. More information on these quarries can be found on the Dorset’s Important Geological sites web site http://dorsetrigs.org.uk. The windows are Ham Hill Stone .The church stands on a chamfered plinth of Blue Lias limestone (see below).
The original roof was York stone but this weathered badly. In 1956 the roof was completely replaced with Purbeck limestone roofing slabs (12). The local Forest Marble, often used for roofing locally, was by this time not available as the quarries had long since closed. A feature of the building is the south porch (13).
A feature of the building is the south porch (13). The pointed arch of the porch is dressed Ham Hill Stone that springs from a pillars of Blue Lias limestone. The porch is lit by three trefoil windows of Ham Hill Stone on each side (14). Eight steps made of Blue Lias limestone lead up to the south door. Some slabs are worn and some are obvious replacements (15).
The Blue Lias is a Lower Jurassic building stone which has been quarried in south Dorset in the past and commonly used in buildings particularly near Lyme Regis, but the stone used in the church at Bothenhampton came from a quarry at Keinton Mandeville in Somerset.
The Blue Lias is a Lower Jurassic building stone which has been quarried in south Dorset in the past and commonly used in buildings particularly near Lyme Regis, but the stone used in the church at Bothenhampton came from a quarry at Keinton Mandeville in Somerset.
The interior (16)
All the inner walls are of rough-axed faced Forest Marble. The roof is supported internally by Bath Stone arches. They rise from just above floor to an apex about 10 metres above the floor level and are buttressed externally, the buttresses rising through the eaves. The windows internally are dressed Bath stone with sills of Keinton Blue Lias stone.
The pulpit has been built into the chancel arch so like the arch itself is Bath stone (16). Wooden panels by E.H. Gilbert of Bridport were added to the pulpit in 1904 to cover painted decoration by then out of fashion. The original artwork was by MacDonald Gill brother of Eric Gill and later known for his map of the London Underground.
A new font was carved for the new church (17). The bowl is made of carved golden alabaster which is supported by 8 pillars of polished Forest Marble (18) on an alabaster plinth which itself stands on a base of Keinton Blue Lias limestone.
All the inner walls are of rough-axed faced Forest Marble. The roof is supported internally by Bath Stone arches. They rise from just above floor to an apex about 10 metres above the floor level and are buttressed externally, the buttresses rising through the eaves. The windows internally are dressed Bath stone with sills of Keinton Blue Lias stone.
The pulpit has been built into the chancel arch so like the arch itself is Bath stone (16). Wooden panels by E.H. Gilbert of Bridport were added to the pulpit in 1904 to cover painted decoration by then out of fashion. The original artwork was by MacDonald Gill brother of Eric Gill and later known for his map of the London Underground.
A new font was carved for the new church (17). The bowl is made of carved golden alabaster which is supported by 8 pillars of polished Forest Marble (18) on an alabaster plinth which itself stands on a base of Keinton Blue Lias limestone.
References
1) Pitfield, F.P. Dorset Churches A-D, p. 84, Dorset Publishing Co. 1981
1) http://www.british-history.ac.uk/rchme/dorset/vol1/pp.29-30
3) Kay, Cyril (Church Warden 1972-1981), Bothenhampton and its Churches, Pub. Bothenhampton District Church Council 1982.
1) Pitfield, F.P. Dorset Churches A-D, p. 84, Dorset Publishing Co. 1981
1) http://www.british-history.ac.uk/rchme/dorset/vol1/pp.29-30
3) Kay, Cyril (Church Warden 1972-1981), Bothenhampton and its Churches, Pub. Bothenhampton District Church Council 1982.

