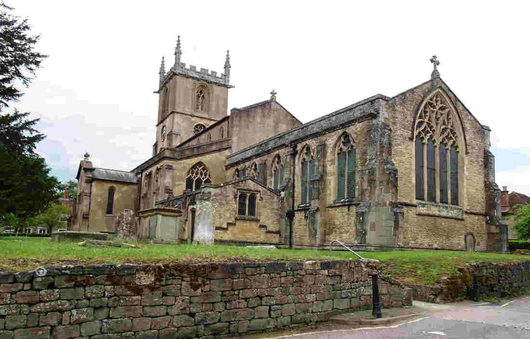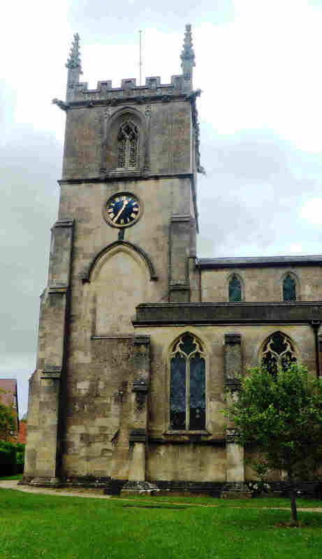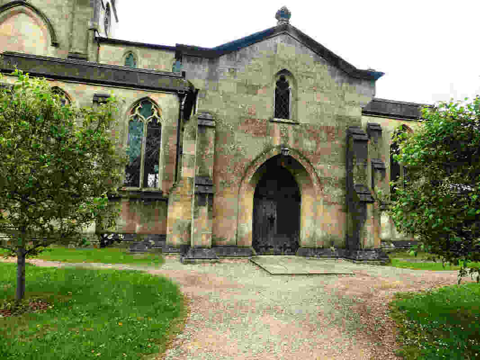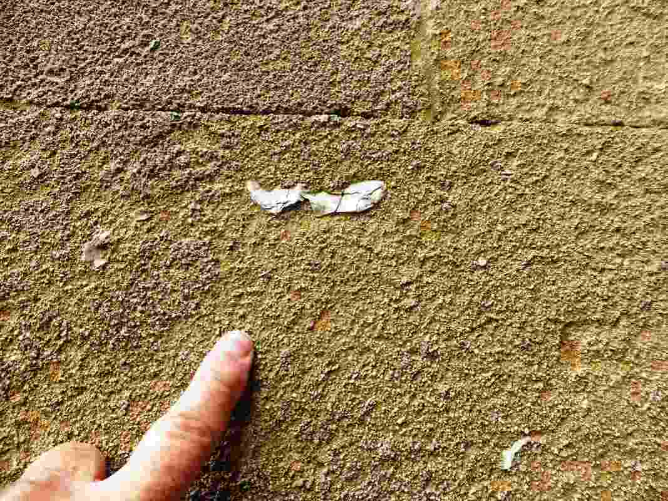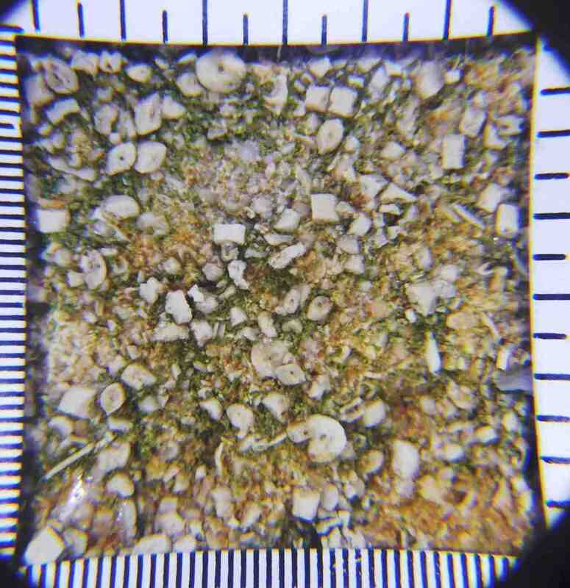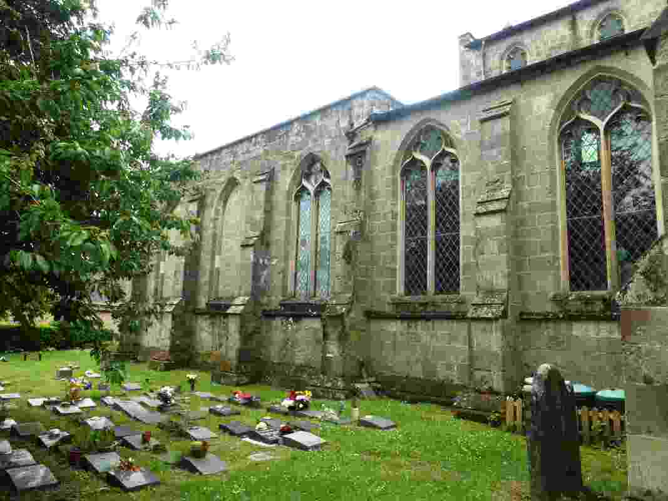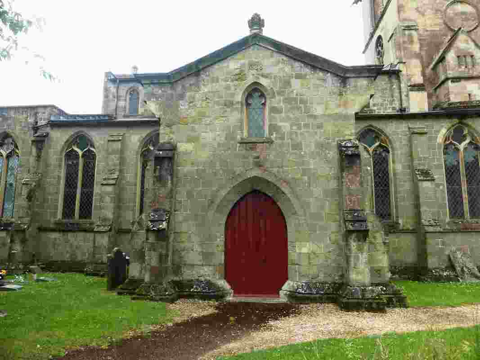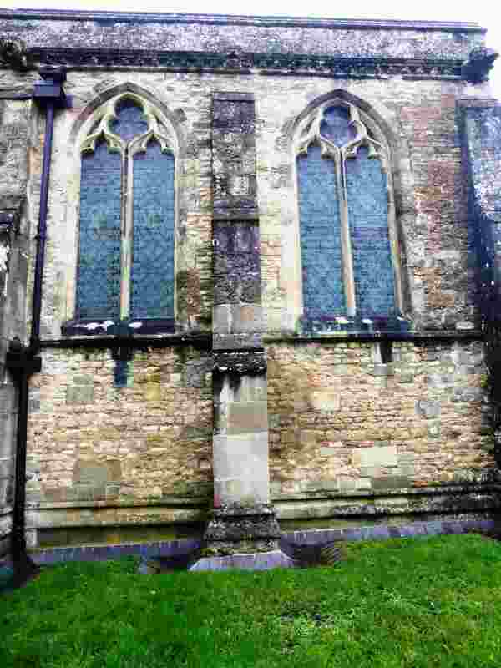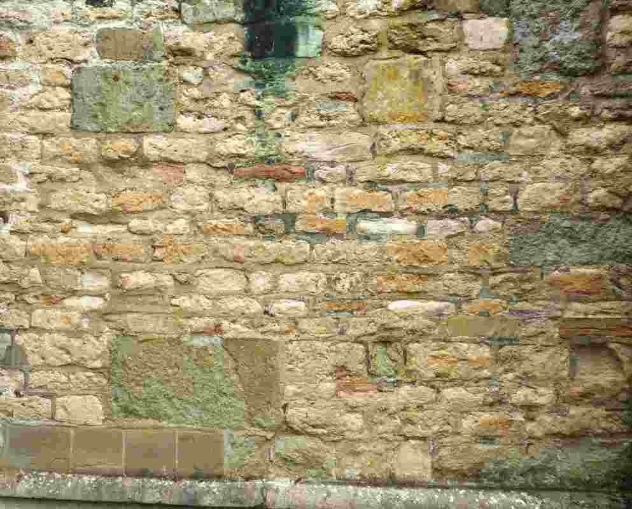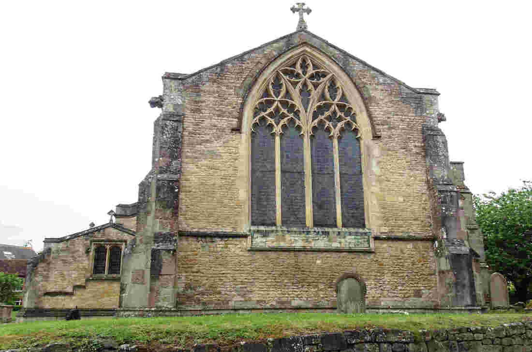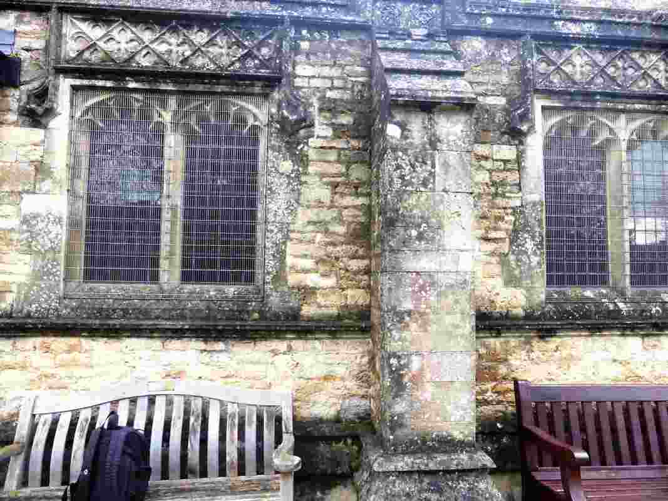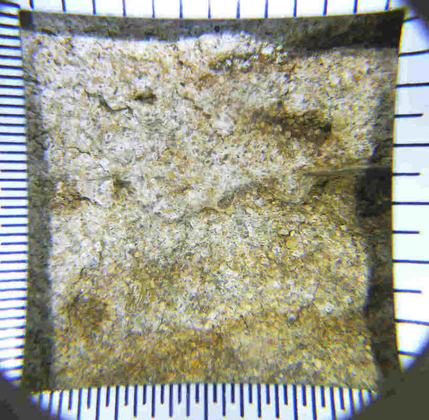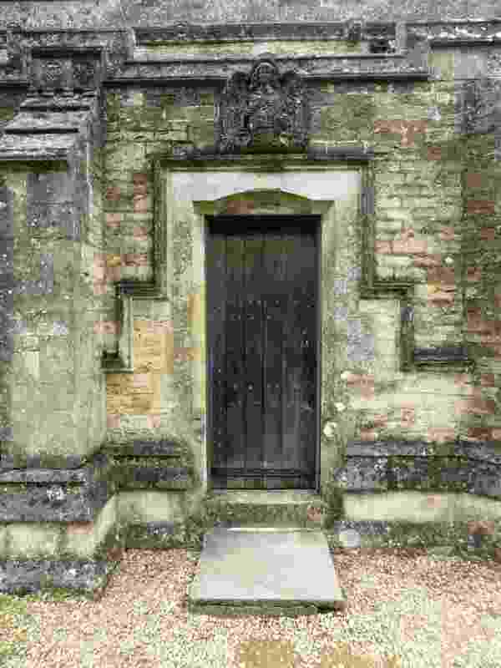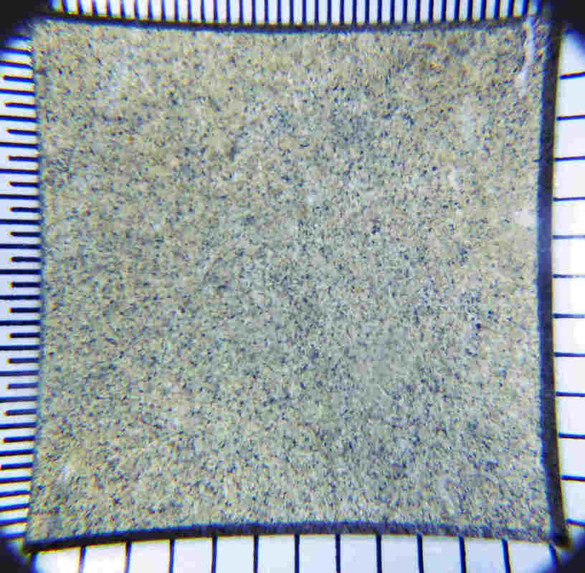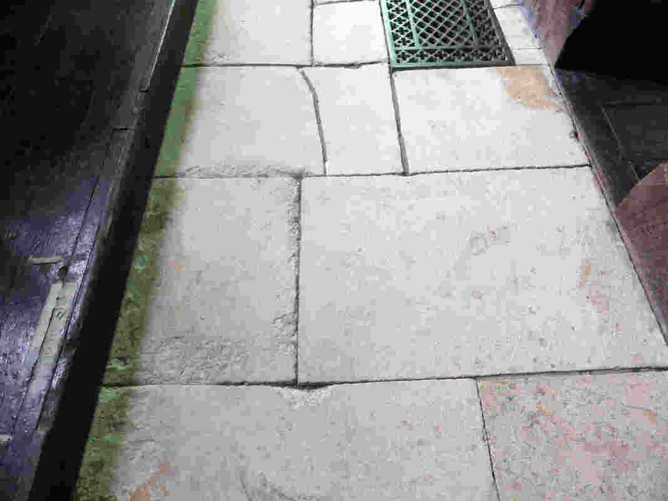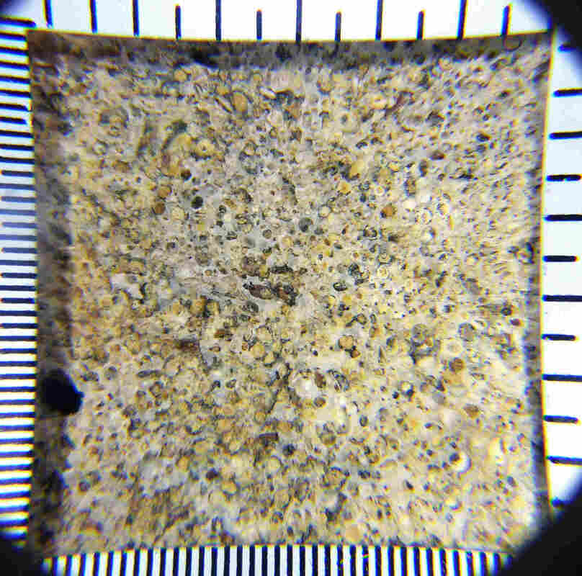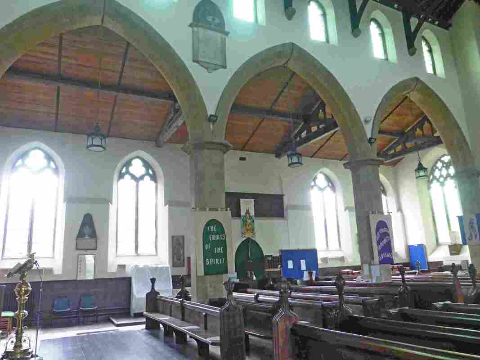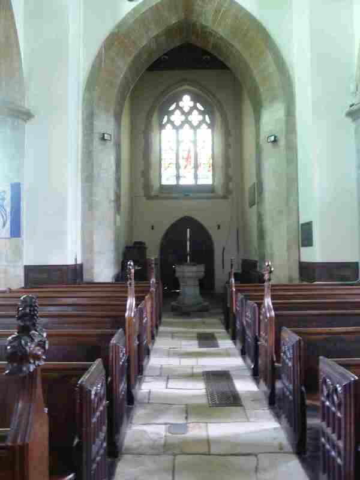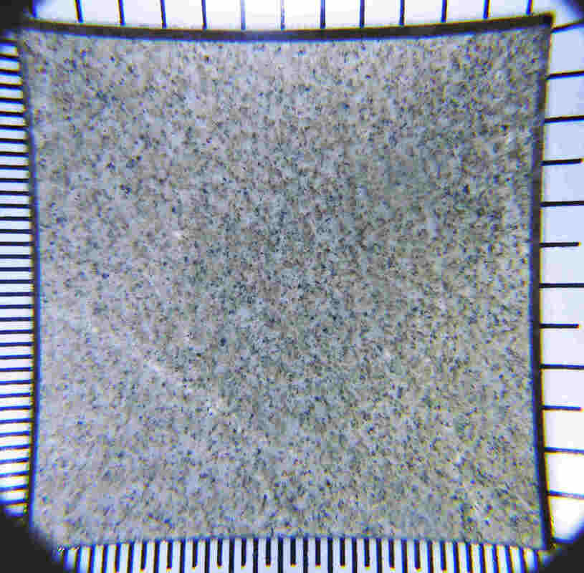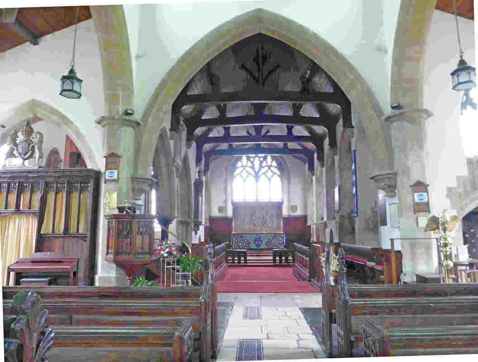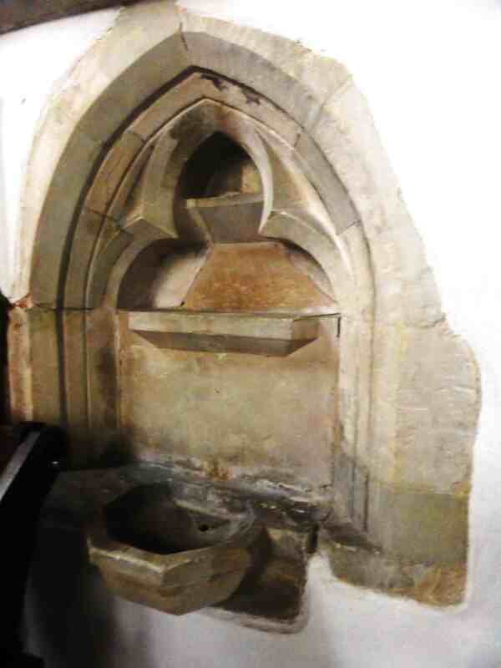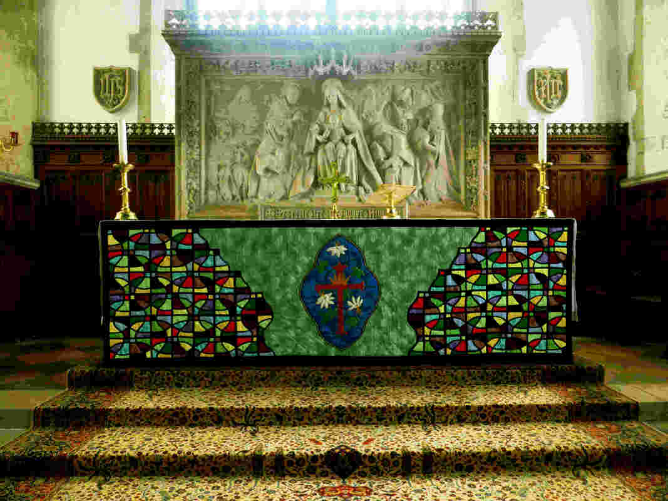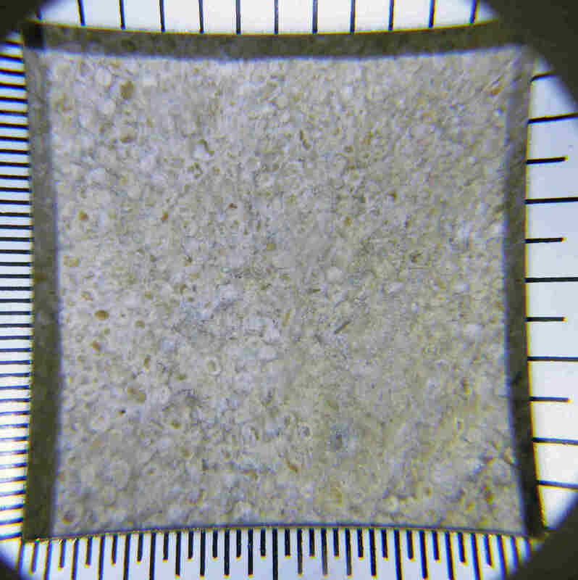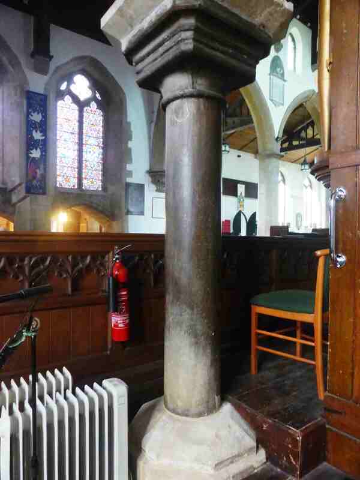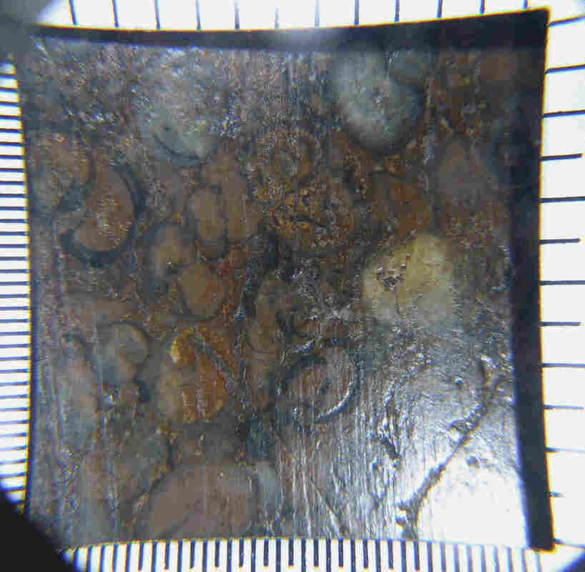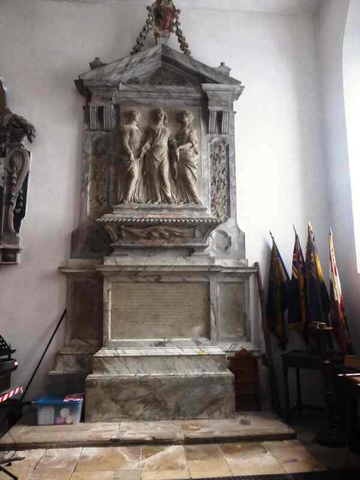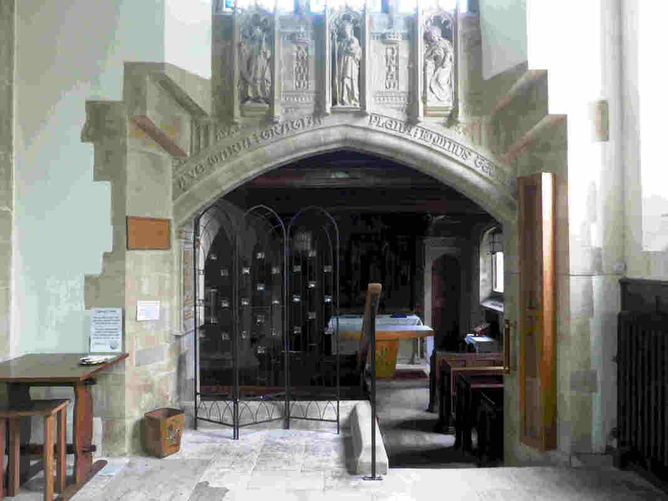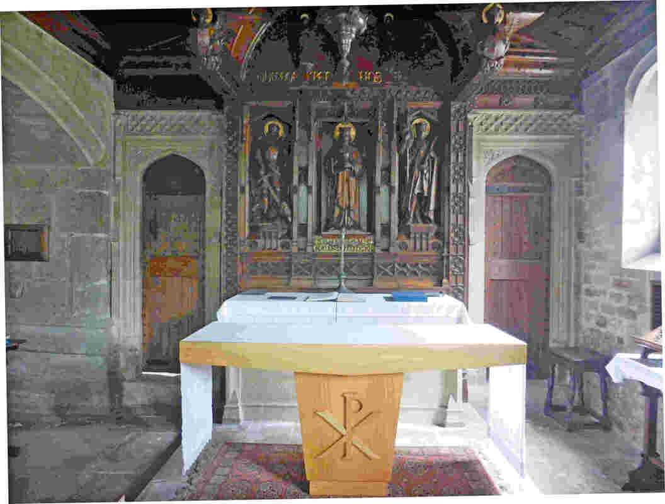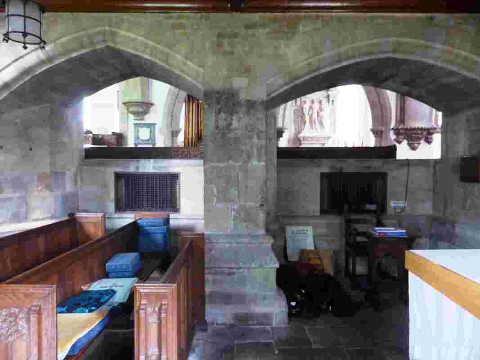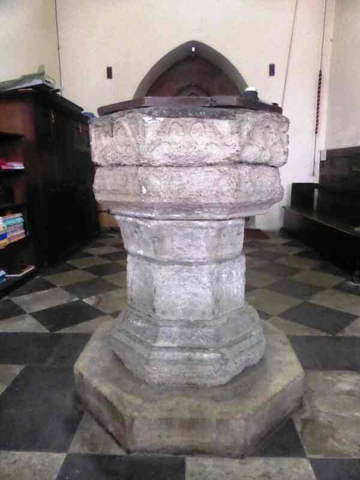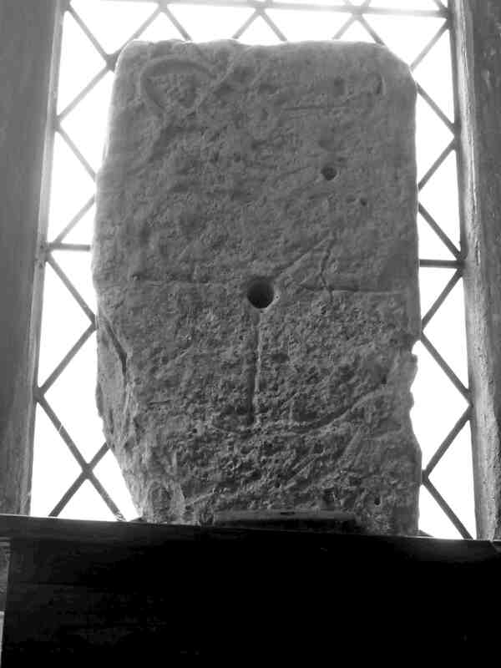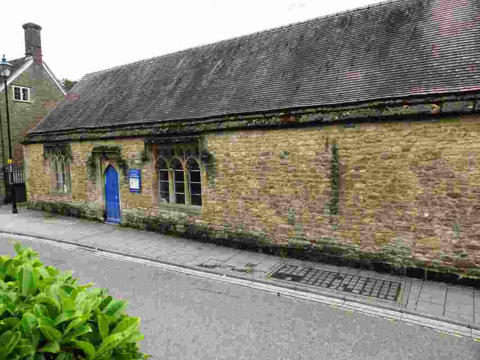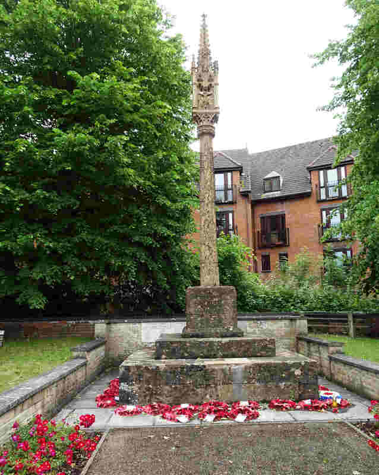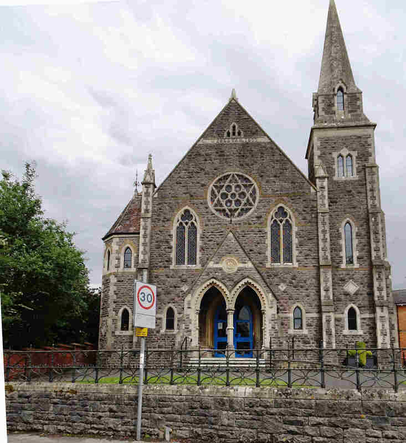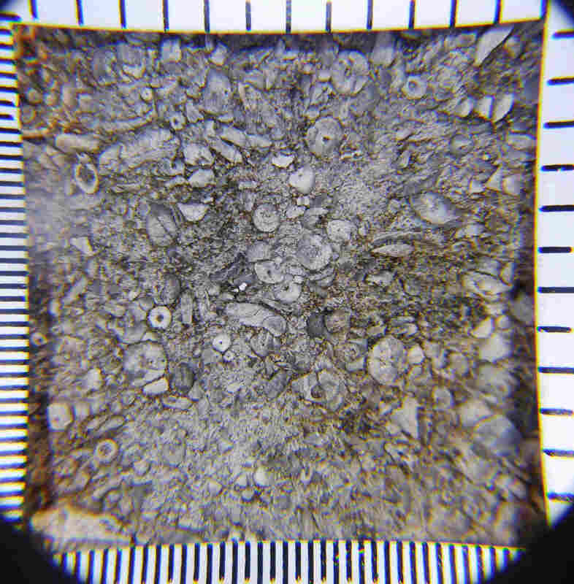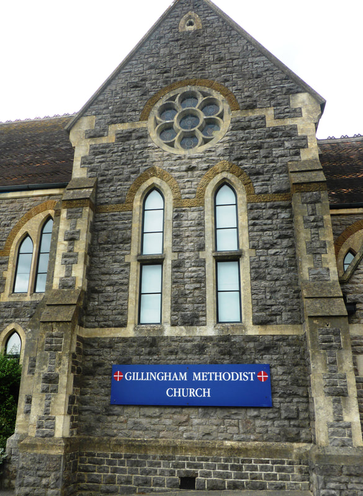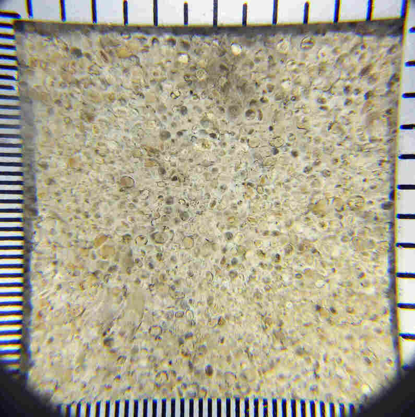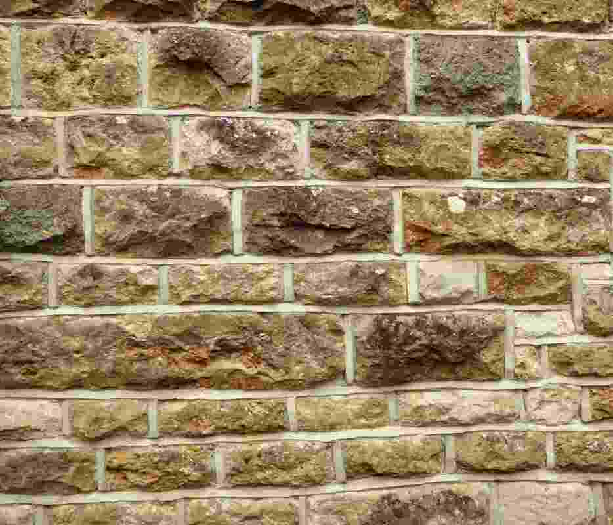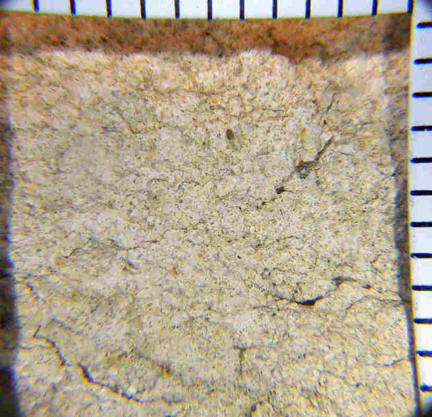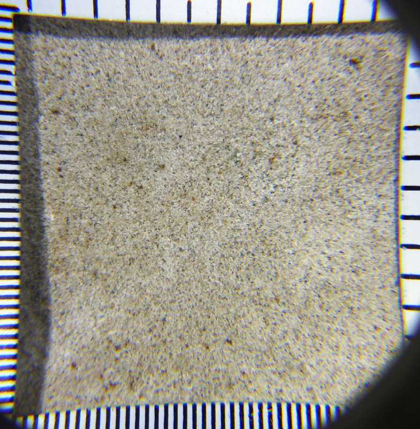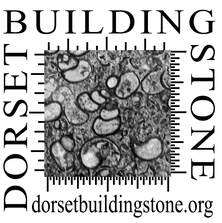Church of St Mary the Virgin, Gillingham. Grade: I, NGR: ST 80641 26583. Lead author: PS
Gillingham stands on the northern edge of the Blackmore Vale. It is the most northerly town in Dorset and was once the centre of a royal hunting forest. The River Stour flows through the town close to the confluence of two of its main header streams, the Lodden and the Shreen Water.
A Saxon church under the patronage of St Mary’s Abbey at Cranborne stood on the site of the present church. During Norman times it was affiliated to Shaftesbury Abbey. The church was rebuilt in 1314 but only the chancel and north chapel survived the 1838 rebuilding programme. At that time, the configuration of the church was considered to be unsuitable for an expanding congregation. The R.C.H.M.E. description in a third party reference (Somerset & Dorset Notes & Queries XV (1917), 73, 208) states that the earlier church consisted of a nave which was only 12 ft wide and north and south arcades which were just 11.5 ft high and were “so massive as to render the aisles useless”. The south chapel was and vestry were added in1921.
|
The exterior (1)
The roofs are lead and tiles. The main exterior building stones used are Cretaceous: Upper Greensand, Shaftesbury Sandstone , Jurassic: Doulting Stone and Corallian limestone from Marnhull. Note: Doulting Stone is an informal unit within Middle Jurassic Inferior Oolite Group from near Shepton Mallet in Somerset. It is an orange cross-bedded shelly limestone with a sparite matrix. Much of the material may have been derived from the Carboniferous limestone upon which the Inferior Oolite rests unconformably (Howe J. A., (re-published 2020, original 1910), The Geology of Building Stones, Edward Arnold Pub. and republished by Alpha Editions, p. 206). |
Ashlar Doulting stone is used in the tower (2), the south porch (3) and south aisle walls and windows. The stone contains crinoid ossicles (4a, 4b) and matches a description of stone from quarries at West Cranmore. The buttresses are Doulting stone capped with Shaftesbury Sandstone.
The north aisle (5) and the north porch (6) are built with ashlar Shaftesbury Sandstone. The buttresses are also Shaftesbury Sandstone. The windows have a Shaftesbury Sandstone surround with Doulting Stone mullions and tracery.
The chancel (7a) was left standing in the 1838 building programme and is therefore 14th century in age. All the chancel walls are of small rough-hewn brickettes of Corallian limestone with occasional Shaftesbury Sandstone blocks incorporated in the stonework (7b). The buttresses are Shaftsbury Sandstone. The chancel east window (8) has a voussoir in Shaftesbury Sandstone. The 19th century window frame, mullions and tracery are Doulting Stone.
The walls of the vestry and south chapel built in 1921 are small brickettes of Corallian limestone (9a, 9b). The buttresses are Corallian limestone faced and capped with Shaftesbury Sandstone. The windows are Shaftesbury Sandstone, possibly recycled when the chapel was built. The exterior doorway into the vestry is Portland Lower Building Stone from the Vale of Wardour in Wiltshire (10a,10b).
The interior (11)
The interior walls are plastered. The aisles are paved with Corallian limestone slabs (12a, 12b). The 19th century stonework in the north and south arcades and the tower arch is Wardour Portland Lower Building stone (13a, 13b, 13c).
The interior walls are plastered. The aisles are paved with Corallian limestone slabs (12a, 12b). The 19th century stonework in the north and south arcades and the tower arch is Wardour Portland Lower Building stone (13a, 13b, 13c).
The chancel (14)
The chancel arch is also Wardour Portland limestone. A piscina is built into the south wall and is Wardour Portland limestone (15).
The chancel arch is also Wardour Portland limestone. A piscina is built into the south wall and is Wardour Portland limestone (15).
The reredos (16a, 16b) in Nailsworth stone, carved by Nathaniel Hitch to a design by H.P. Burke Downing, is a First World War memorial. It was given in 1925 by Mr. and Mrs. Matthews of Wyke House in memory of two of their sons who were both killed in the war and is a relief of the Virgin with Shepherds and Magi.
Note: Nailsworth stone is an oolitic limestone with a fine uniform grain which makes it suitable for fine carving. It is dated to the Middle Jurassic, Inferior Oolite Group. The stone for the memorial was probably quarried at Lower Ball’s Green Quarry, near Nailsworth, Gloucestershire. N. Hitch also carved the reredos in Truro cathedral.
Two 19th century arches in Wardour Portland stone open into the north chapel (St Catharine’s Chapel). They rest centrally on a single column of Purbeck Marble (17a, 17b). The date of the shaft is not known. The chapel contains several large monuments such as the 18ft high marble memorial to Frances Dirdoe (18)and the tomb of John Jessop, a 17th century vicar. Identification of the variety of marbles used in the monuments was not attempted.
The South Chapel (19, 20)
The south chapel, The Chapel of the Good Shepherd, was added in 1921 at the expense of the Cross family of Wyke Hall as a memorial to their son, killed in action in France. The stonework is mainly Wardour Portland limestone. On the north side is a low double arcade. The arches are Wardour Portland limestone but the central pillar and the east half pillar are Shaftesbury Sandstone (21), probably a relic of the original 14th century arcade. The doorways either side of the altar are Wardour Portland Main in building stone.
The south chapel, The Chapel of the Good Shepherd, was added in 1921 at the expense of the Cross family of Wyke Hall as a memorial to their son, killed in action in France. The stonework is mainly Wardour Portland limestone. On the north side is a low double arcade. The arches are Wardour Portland limestone but the central pillar and the east half pillar are Shaftesbury Sandstone (21), probably a relic of the original 14th century arcade. The doorways either side of the altar are Wardour Portland Main in building stone.
The font and cross fragment
The 15th century font and pedestal are Purbeck Marble on a Corallian limestone plinth (22).
A fragment of a 9th century cross or grave marker (23) can be seen on a window sill at the west end of the nave. The interlace pattern is similar to that seen on a cross from East Stour now in the British Museum. It is Portland Freestone.
The 15th century font and pedestal are Purbeck Marble on a Corallian limestone plinth (22).
A fragment of a 9th century cross or grave marker (23) can be seen on a window sill at the west end of the nave. The interlace pattern is similar to that seen on a cross from East Stour now in the British Museum. It is Portland Freestone.
Other building stone seen in Gillingham
Todber Freestone is often seen in houses identified by its pale colour. The old schoolroom opposite the east end of the church is Corallian limestone (24). The War memorial in the car park near the church is Ham Hill Stone (25).
Todber Freestone is often seen in houses identified by its pale colour. The old schoolroom opposite the east end of the church is Corallian limestone (24). The War memorial in the car park near the church is Ham Hill Stone (25).
The west, north and south walls of the Wesleyan Methodist church (26) in the High Street are built with dark grey Carboniferous crinoidal limestone (27) from the Mendips.
The quoins, windows and other dressings are Bath Stone (28a, 28b). The line of ornamental hammered finish stone above the windows appears to be Ham Hill stone (28a). The rear wall at first glance appears to be all one type of stone but under magnification they prove to be a mixture of types (Bath Stone, Wardour Portland Stone and Corallian limestone were identified -see images 29a,b and c).
References
1) http://www.british-history.ac.uk/rchme/dorset/vol4/pp27-36
2) http://www.ascorpus.ac.uk/Vol7p103
3) Hill M., Newman J., Pevsner N. (2018), The Buildings of England, Dorset, Yale U. Press, p.302
1) http://www.british-history.ac.uk/rchme/dorset/vol4/pp27-36
2) http://www.ascorpus.ac.uk/Vol7p103
3) Hill M., Newman J., Pevsner N. (2018), The Buildings of England, Dorset, Yale U. Press, p.302

