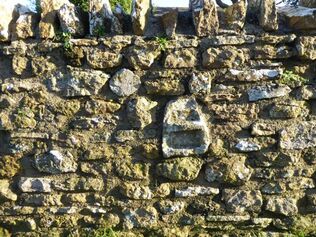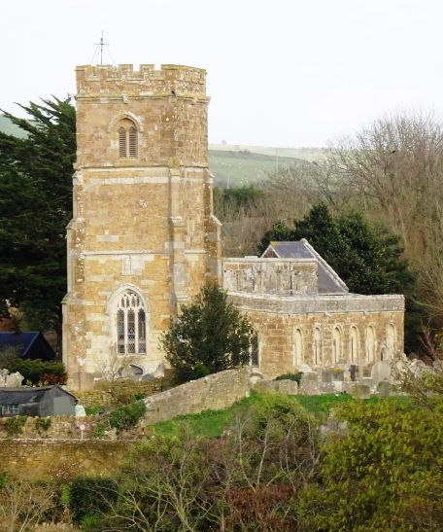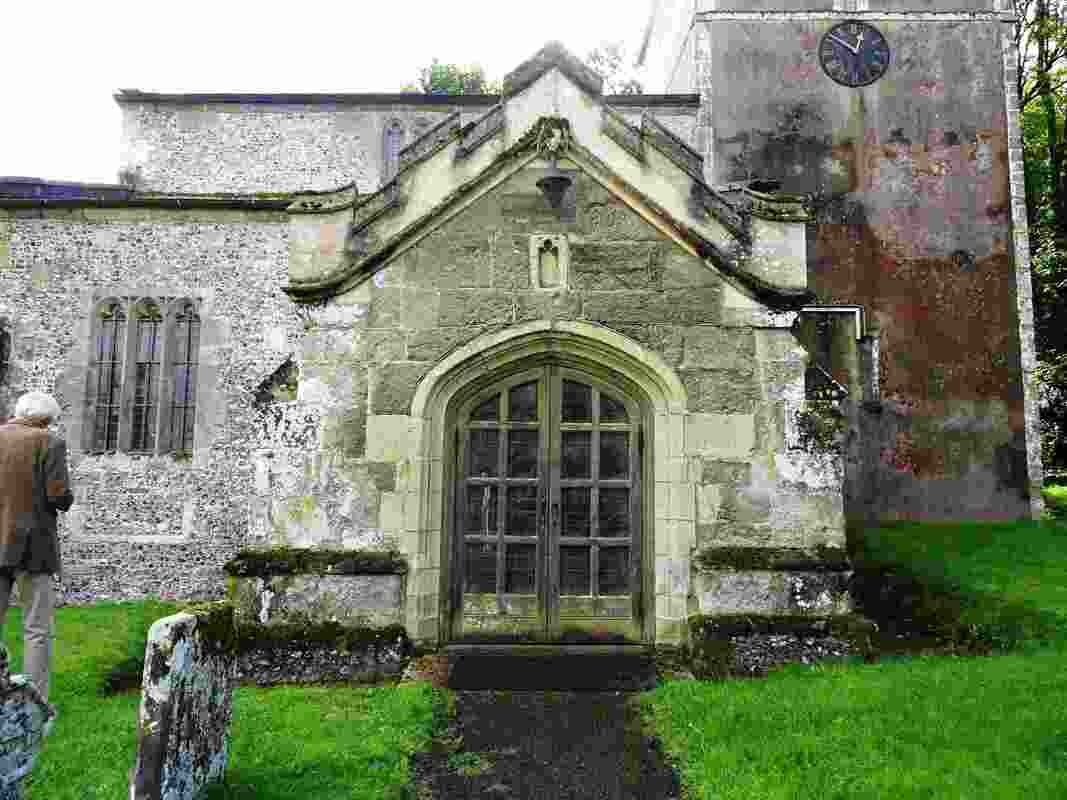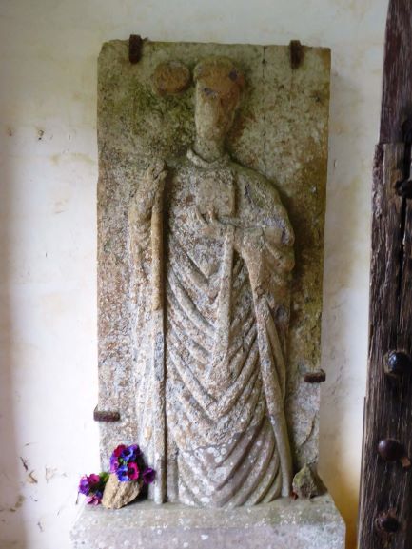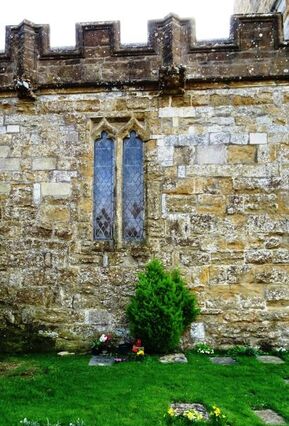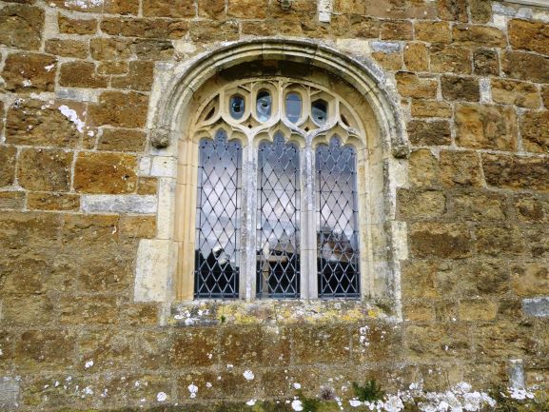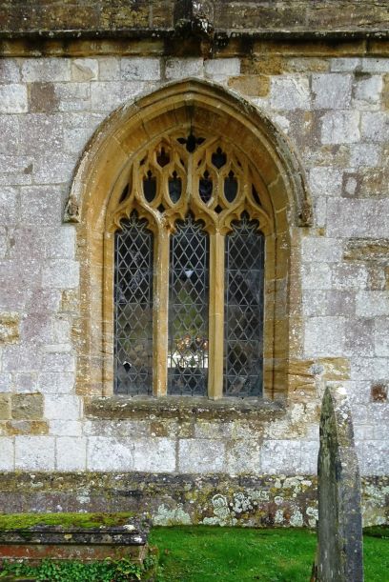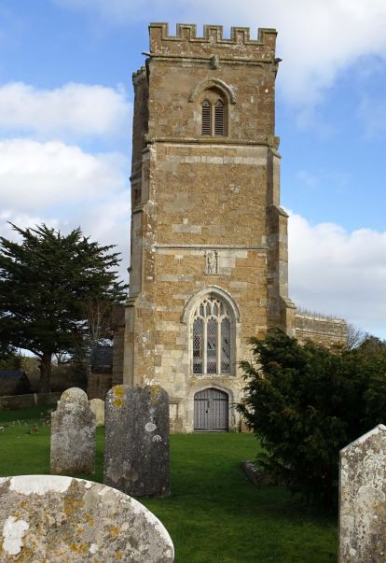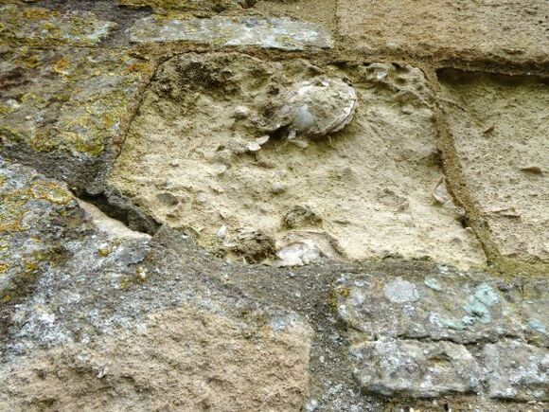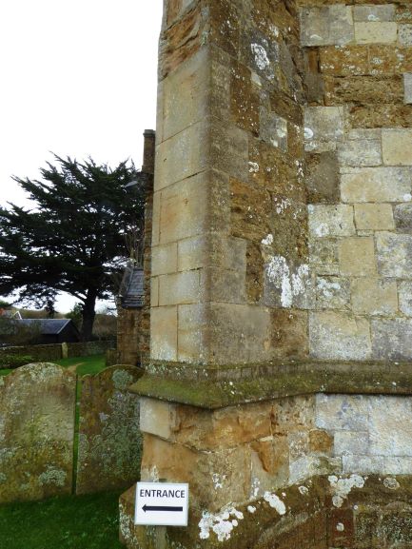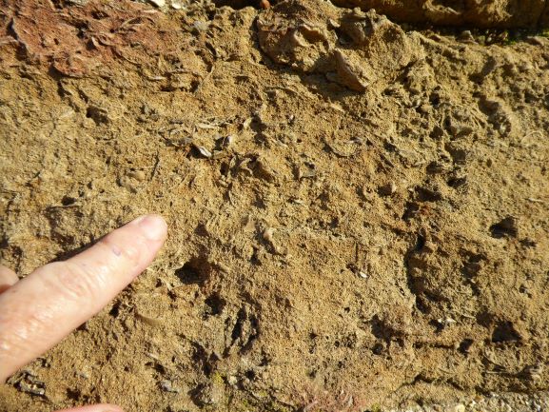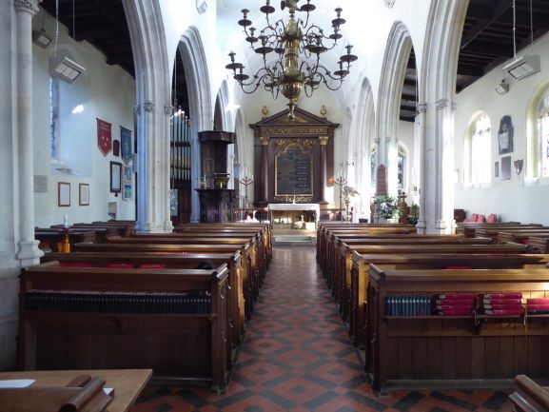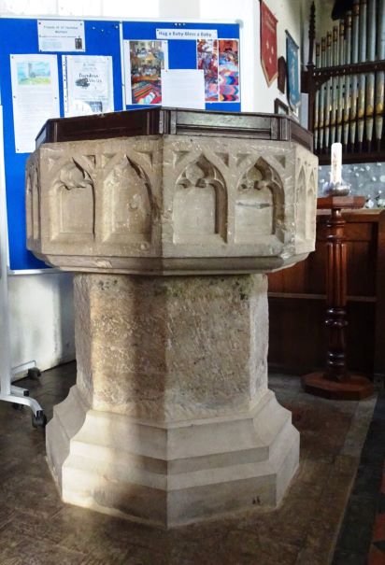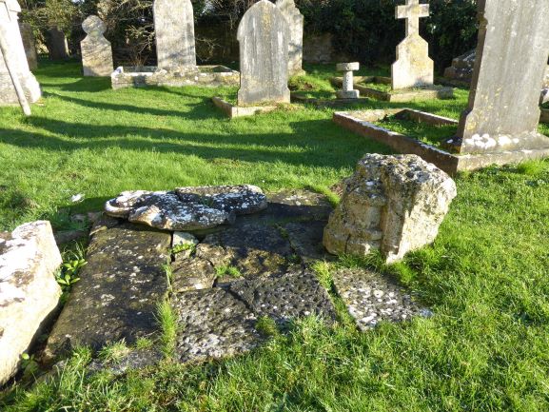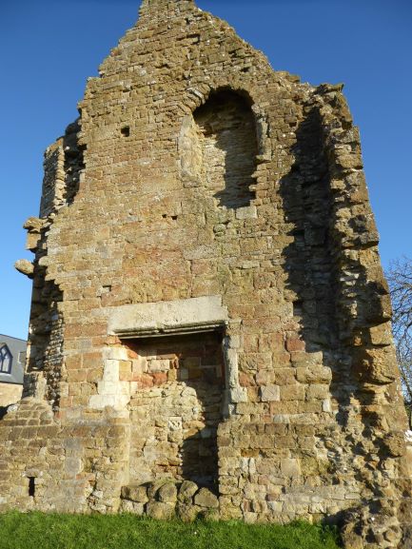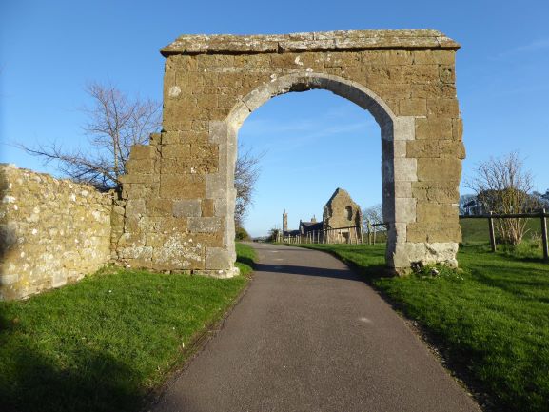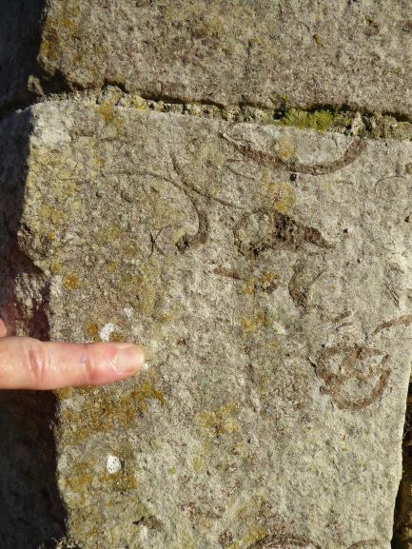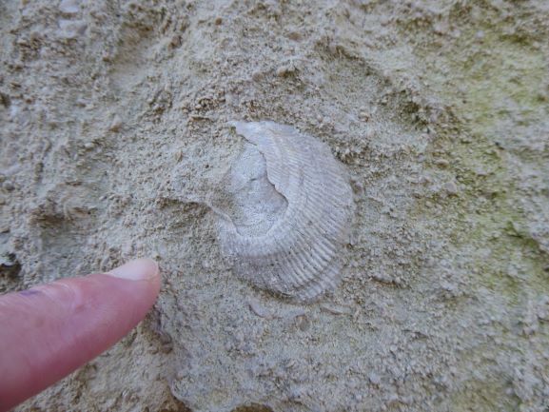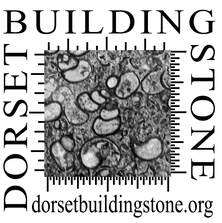Parish Church of St Nicholas, Abbotsbury. Grade 1 NGR: SY 57769 85210. Lead Author: PS
|
St. Nicholas (1) was built as the parish church alongside the abbey church of St Peter in the 14th century when the village population increased. St. Peter’s was destroyed during the Reformation and most of the stone reused in village walls (2). The church roof is covered with lead and slate. The walls are made of ashlar blocks of Corallian limestone, quarried locally. (see the Corallian limestone link for information about nearby St.Catherine's Chapel). Portland stone from a quarry near Portesham has been used for later repairs and window replacements.
|
The exterior
The earliest parts of the church are the north wall and the north porch (3). Both are mainly early 14th century in date. The Purbeck Marble effigy of a bishop now in the porch was found on the site of St Peter’s abbey church and is probably late 12th century (4). Two original 14th century windows remain in the north wall (5). They are both Corallian limestone.
The earliest parts of the church are the north wall and the north porch (3). Both are mainly early 14th century in date. The Purbeck Marble effigy of a bishop now in the porch was found on the site of St Peter’s abbey church and is probably late 12th century (4). Two original 14th century windows remain in the north wall (5). They are both Corallian limestone.
The other windows in the church, except one, are 16th century replacements in Portland stone (6). The window at the east end of the north wall is made of Ham Hill Stone, not Portland stone (7). It was probably inserted in the late 15th century when the chancel was widened. The east window of the chancel was blocked in the 18th century using ashlar Portland stone to accommodate a reredos.
The tower (8) was added in the early 15th century and is mainly Corallian limestone with later Portland stone repairs scattered through the stonework. The west doorway is Portland stone. Weathering of the Portland stone above the doorway has exposed shell fragments of Jurassic bivalves including a fairly complete Camptonectes sp. (9).
The buttress on the NW corner shows some new Corallian repair work alongside older weathered blocks (10) some of which also have fragments of shells (11).
The interior
The stonework in the interior of the church is limited to the 16th century Portland limestone columns of the north and south arcades (12) and the 15th century octagonal font on a modern base which is also Portland limestone (13).
The huge reredos inserted in 1751 by Susanna Strangways is painted wood and plaster and bears the 10 Commandments. The plaster barrel ceiling in the chancel was installed in 1638 by Sir John Strangways. The ornate pulpit is wooden and probably Jacobean.
The stonework in the interior of the church is limited to the 16th century Portland limestone columns of the north and south arcades (12) and the 15th century octagonal font on a modern base which is also Portland limestone (13).
The huge reredos inserted in 1751 by Susanna Strangways is painted wood and plaster and bears the 10 Commandments. The plaster barrel ceiling in the chancel was installed in 1638 by Sir John Strangways. The ornate pulpit is wooden and probably Jacobean.
The area around the church yard
In the churchyard are several decorative remnants of St Peter’s Abbey church in Portland stone (14). To the south stands what is thought to be the east wall of the Monk’s refectory (15). This is also mainly much weathered Corallian limestone.
In the churchyard are several decorative remnants of St Peter’s Abbey church in Portland stone (14). To the south stands what is thought to be the east wall of the Monk’s refectory (15). This is also mainly much weathered Corallian limestone.
On the boundary by the road is the Manor Archway (16). This is also Corallian limestone with a Portland stone arch some of which contain outlines of bivalves (17). Along the roadway is a pillar with a bivalve (possibly Plagiostoma (Lima) sp) weathered out of the stonework (18).
Text and images by PS, Feb.2020

