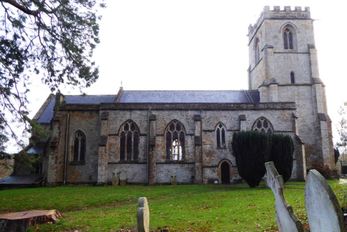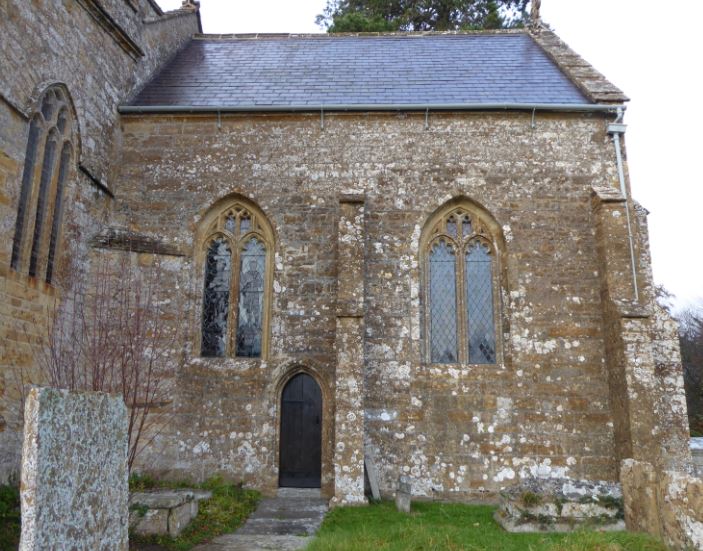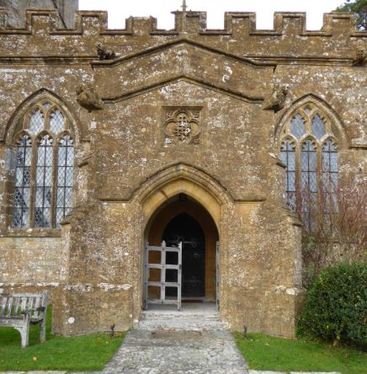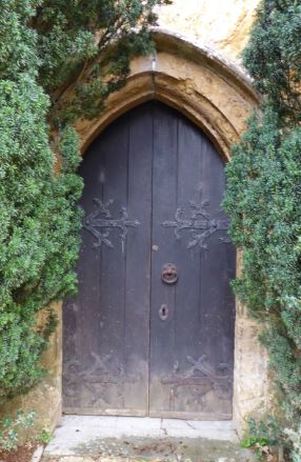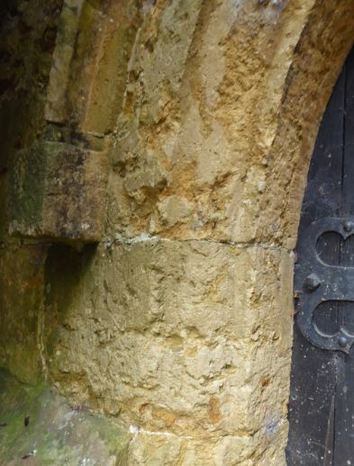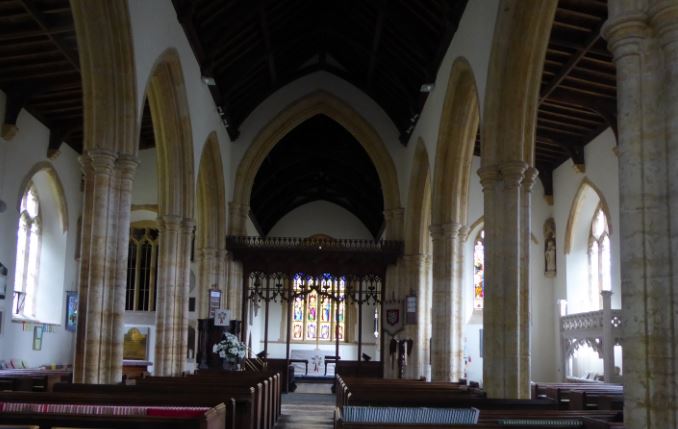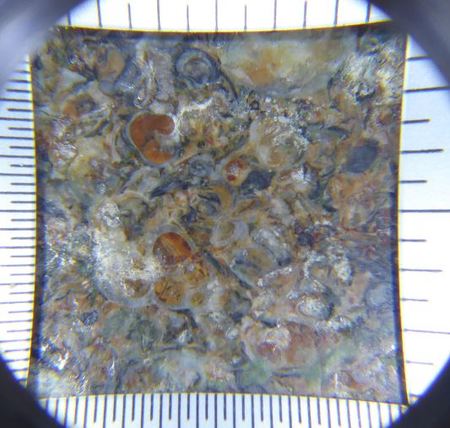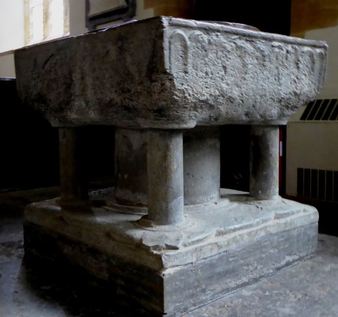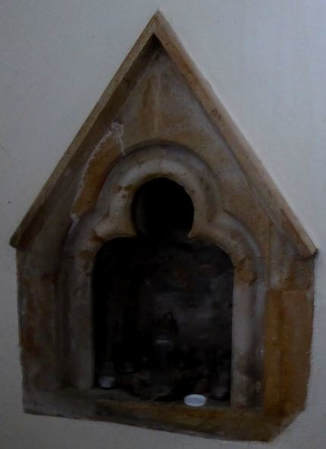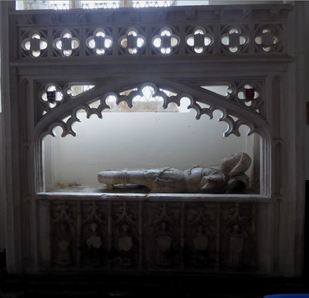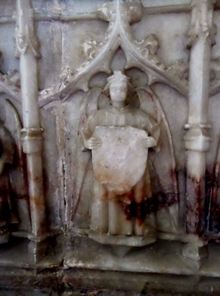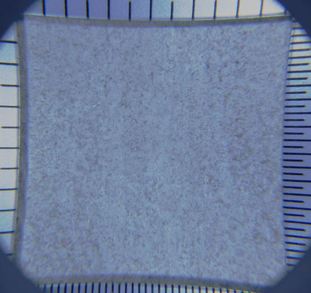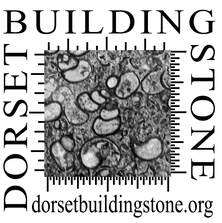Church of St Mary, Netherbury, Grade 1 listed. NGR: SY4703 099464. Lead author: PAS
|
The village of Netherbury is situated one mile south of the town of Beaminster and five miles north of Bridport. The church (1) stands on Tower Hill overlooking the village to the south and east. St. Mary’s was the main church for a parish which included Beaminster until 1849 when Beaminster with a much larger population became a parish in its own right.
|
The exterior
Although there was an earlier church on the site, there are no visible remains although some foundations exist beneath the current floor. The church has a 14th century nave, a 14/15th century chancel and a 15th century tower, all built of mainly ashlar Inferior Oolite limestone (2) from local quarries at Beaminster. The south porch (3) was re-built in the 19th century and is Ham Hill Stone. A vestry was added on the north east side at the same time. The windows are also mainly Ham Hill Stone but some interior window surrounds are Inferior Oolite. The west doorway is Inferior Oolite limestone(4,5). The roof is slate and lead.
Although there was an earlier church on the site, there are no visible remains although some foundations exist beneath the current floor. The church has a 14th century nave, a 14/15th century chancel and a 15th century tower, all built of mainly ashlar Inferior Oolite limestone (2) from local quarries at Beaminster. The south porch (3) was re-built in the 19th century and is Ham Hill Stone. A vestry was added on the north east side at the same time. The windows are also mainly Ham Hill Stone but some interior window surrounds are Inferior Oolite. The west doorway is Inferior Oolite limestone(4,5). The roof is slate and lead.
The Interior
The church interior was refurbished in the 19th century but not rebuilt. The north and south arcades and chancel arch (6) are Inferior Oolite limestone. The font (7) is late 12th century in date and of Purbeck Marble (8). A 13th century piscina of Inferior Oolite is embedded in the wall of the south aisle. The surround is Ham Hill Stone (9).
The church interior was refurbished in the 19th century but not rebuilt. The north and south arcades and chancel arch (6) are Inferior Oolite limestone. The font (7) is late 12th century in date and of Purbeck Marble (8). A 13th century piscina of Inferior Oolite is embedded in the wall of the south aisle. The surround is Ham Hill Stone (9).
Apart from some commemorative wall plaques, the only monument of note is the 15th century altar tomb (c.1480) against the south wall of the Nave (10). The effigy of a knight in armour (parts of the arms and legs are missing) is alabaster. The front of the tomb front of six bays each having an angel with a blank shield is also alabaster (11). The canopy is Portland limestone (12). The monument is ascribed to an un-named member of the More (Moor) family of Melplash.
Historical and architectural sources
1) 'Netherbury', in An Inventory of the Historical Monuments in Dorset, Volume 1,
accessed on line at:
British History Online http://www.british-history.ac.uk/rchme/dorset/vol1/ pp170-176
PAS 2018-11-18
1) 'Netherbury', in An Inventory of the Historical Monuments in Dorset, Volume 1,
accessed on line at:
British History Online http://www.british-history.ac.uk/rchme/dorset/vol1/ pp170-176
PAS 2018-11-18

