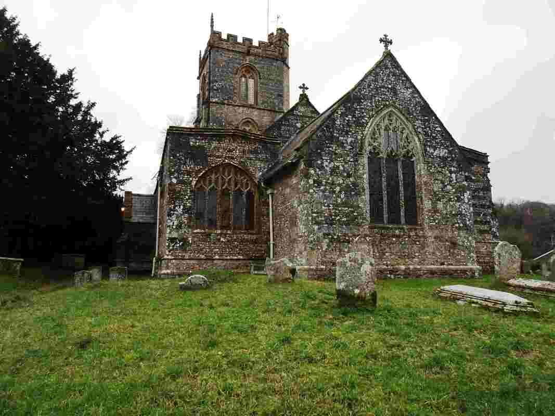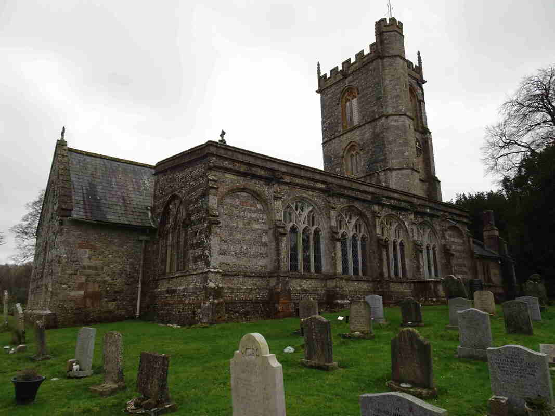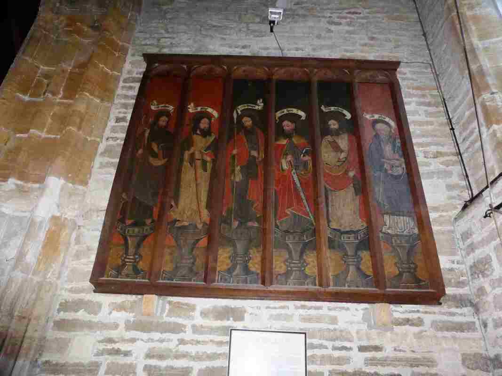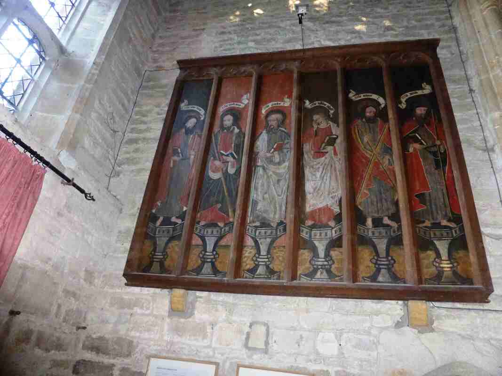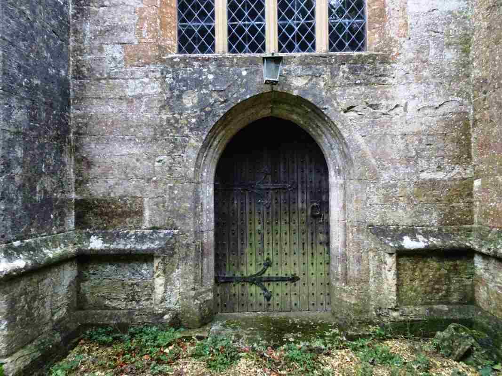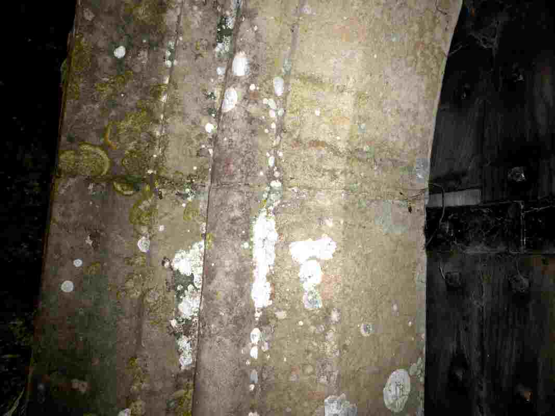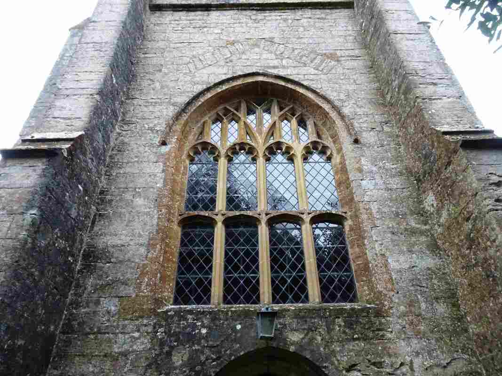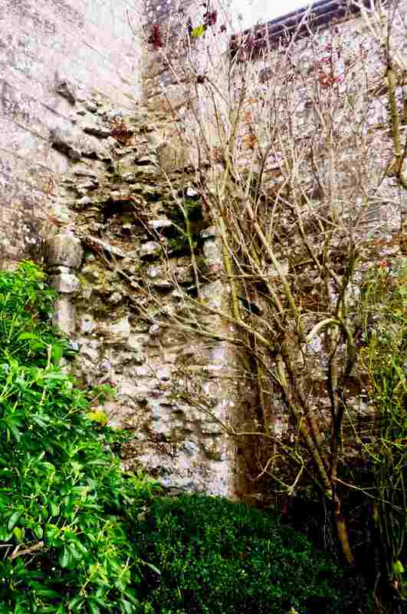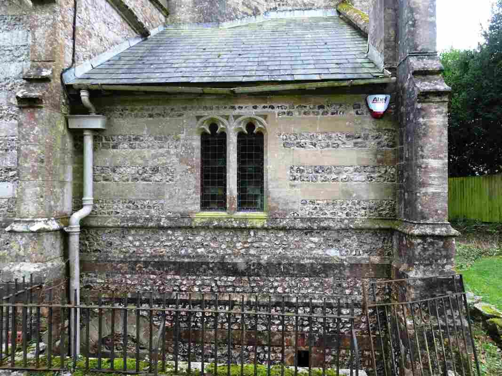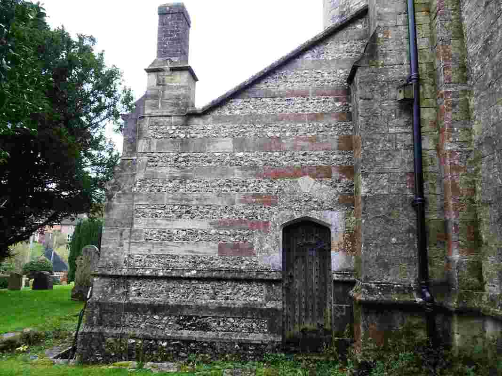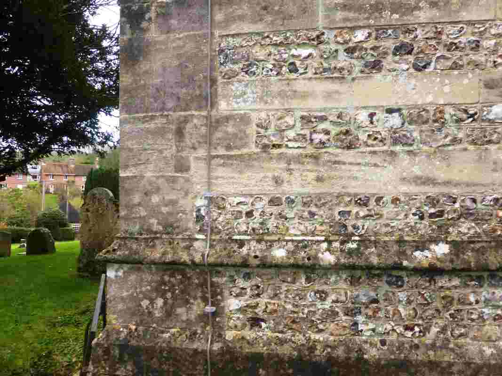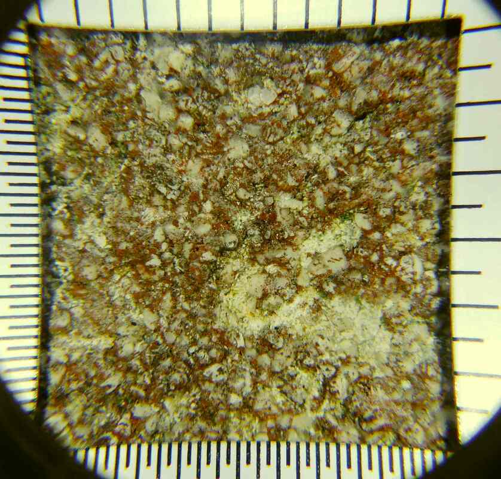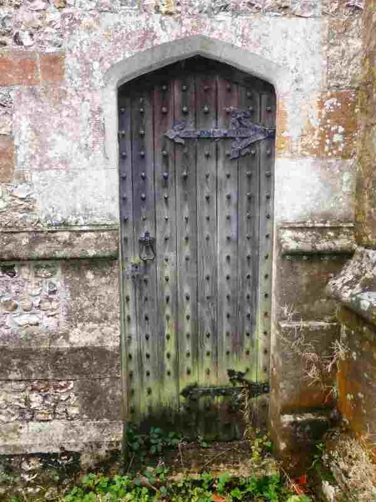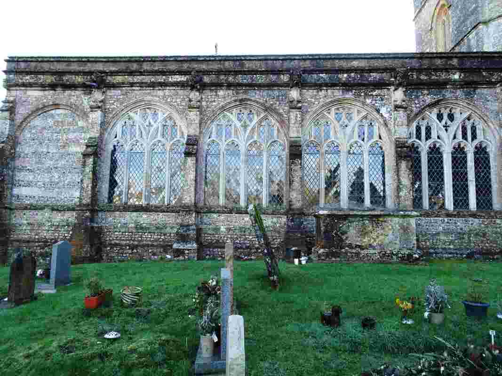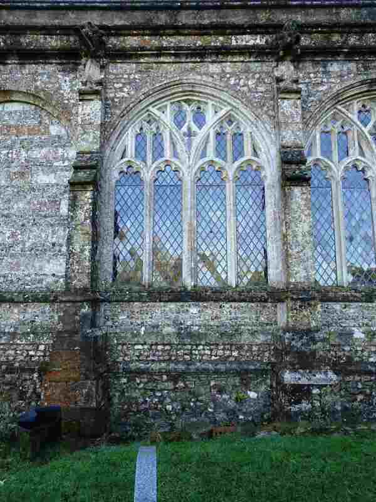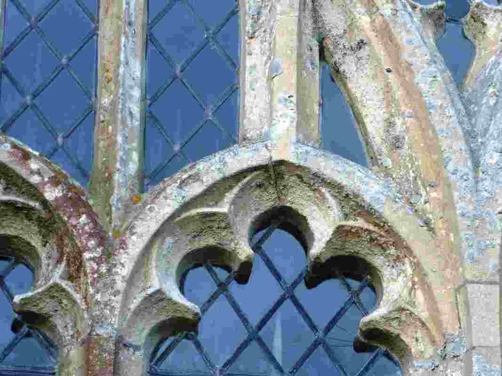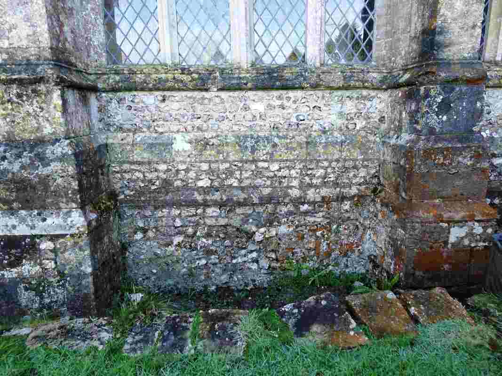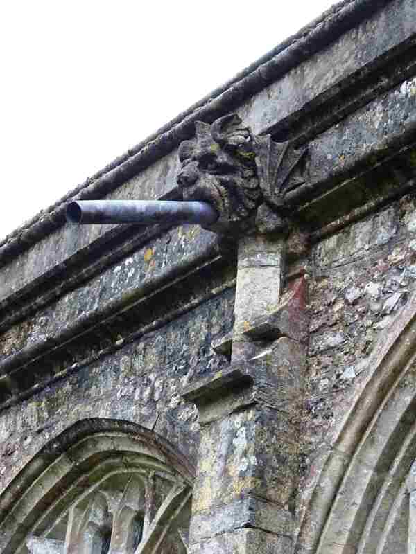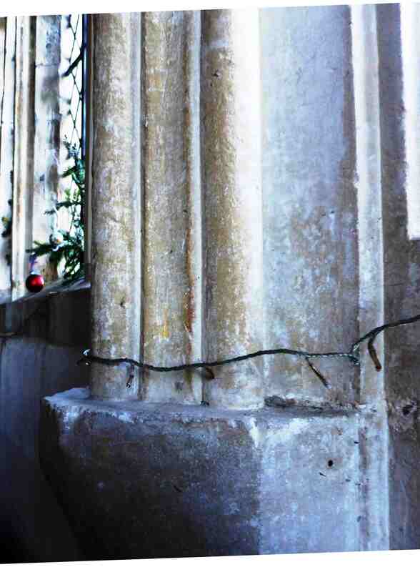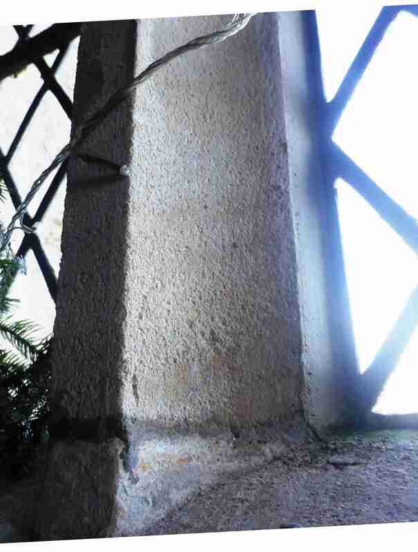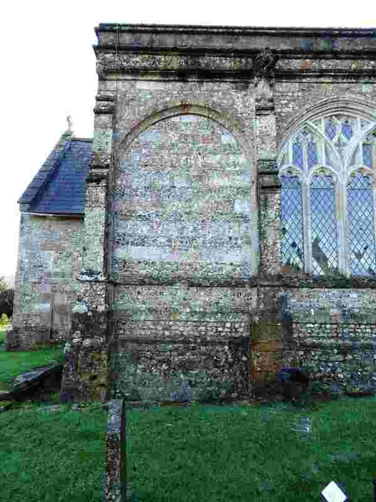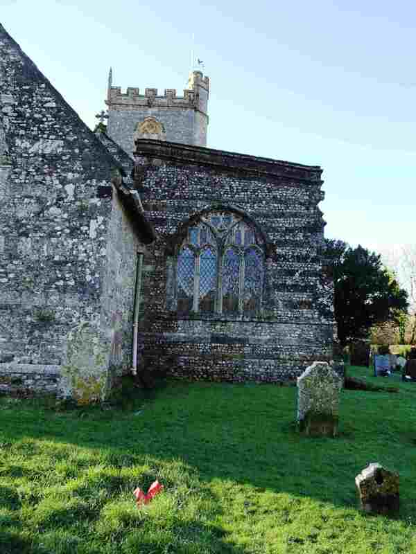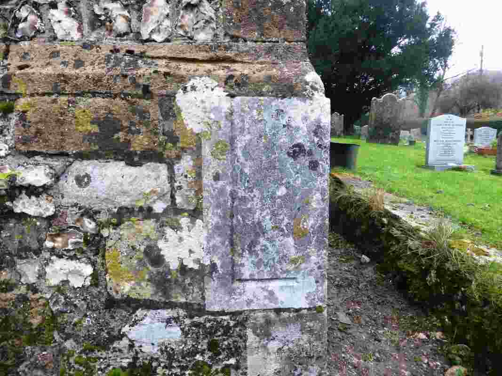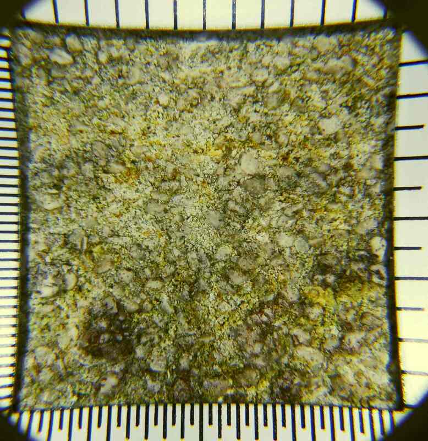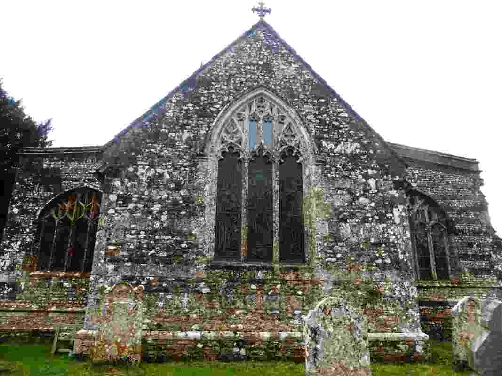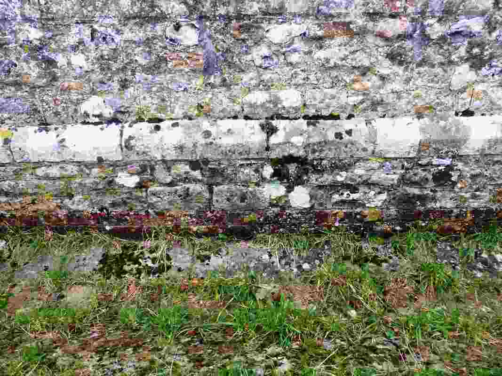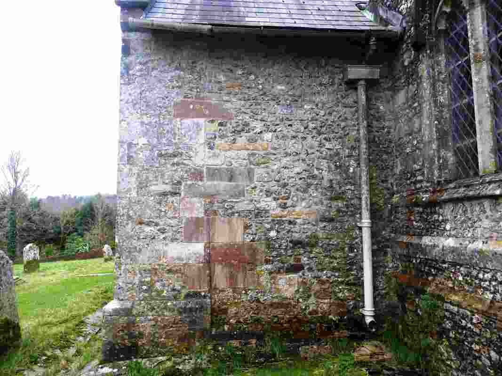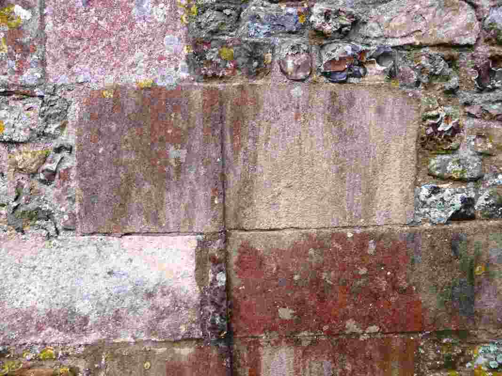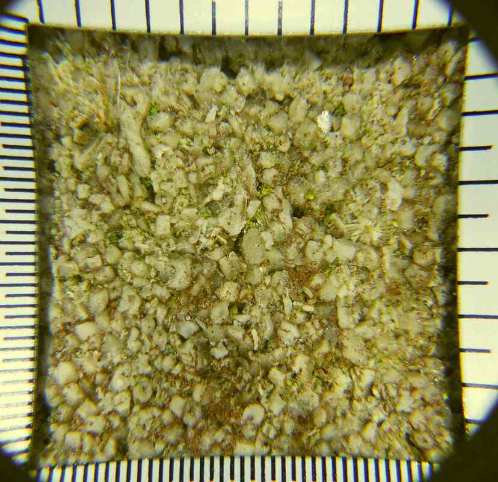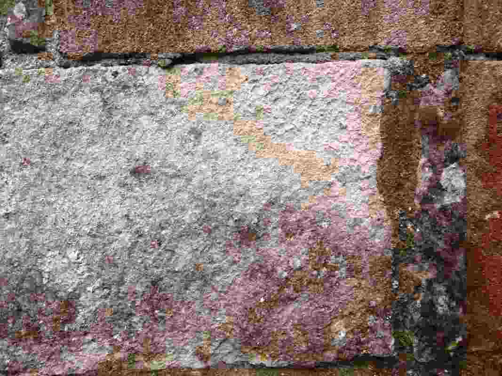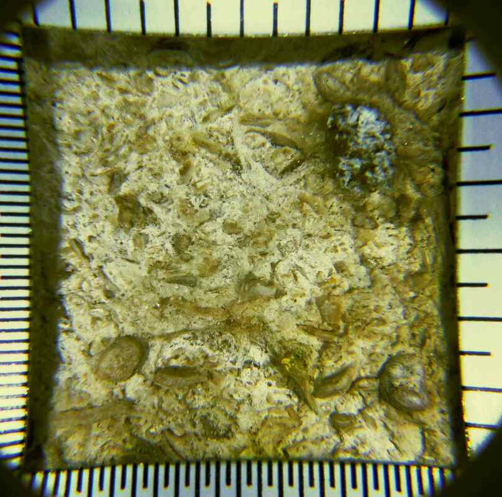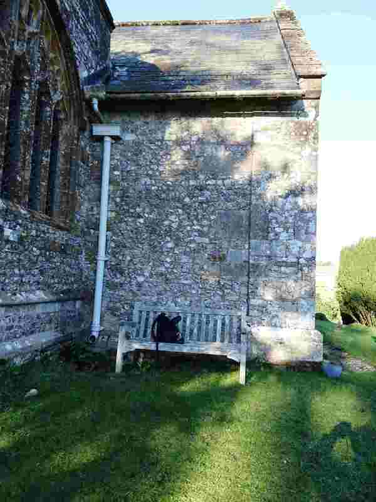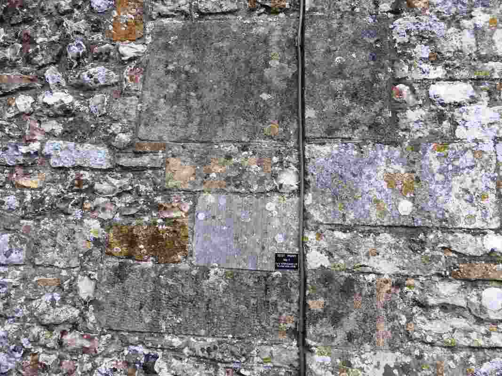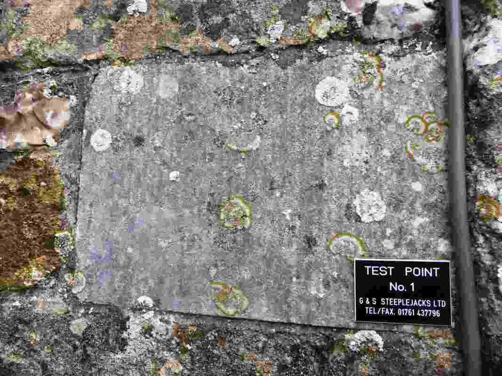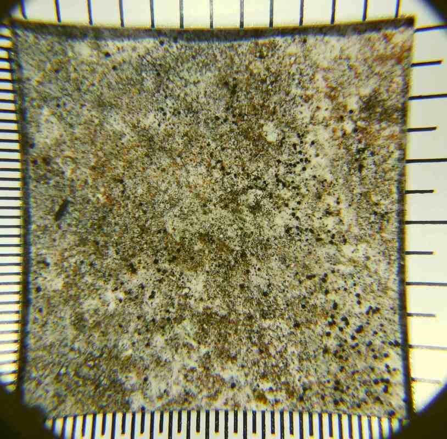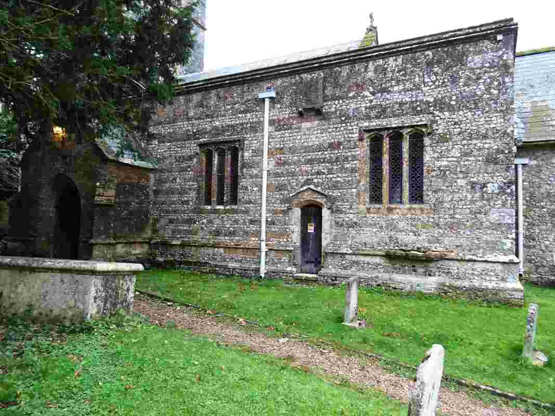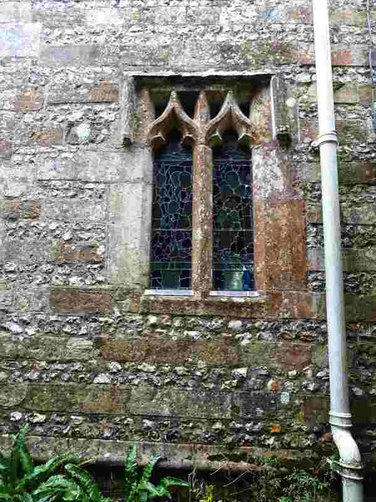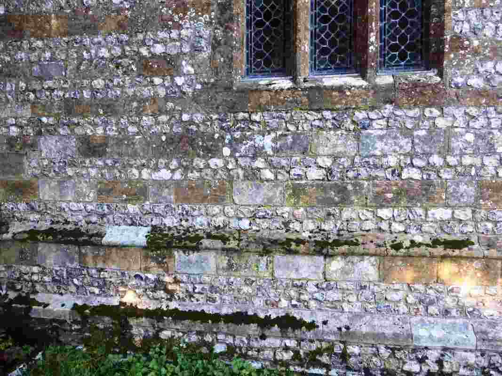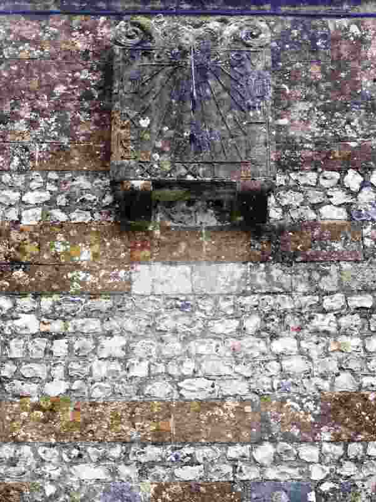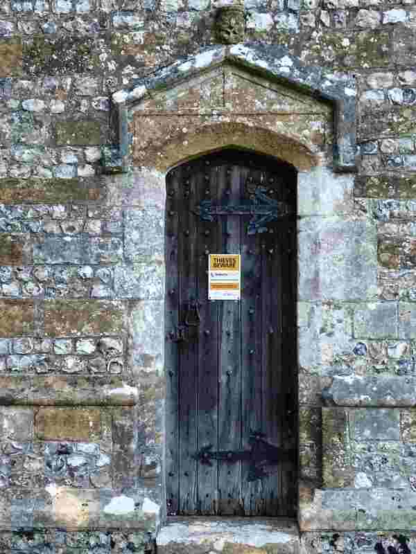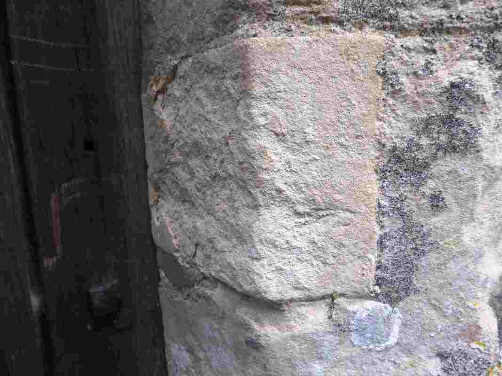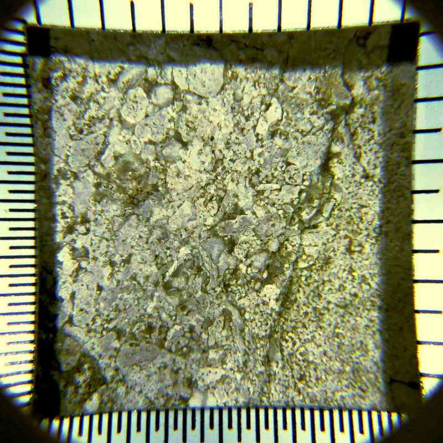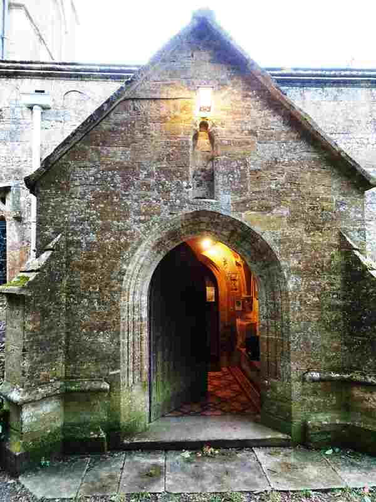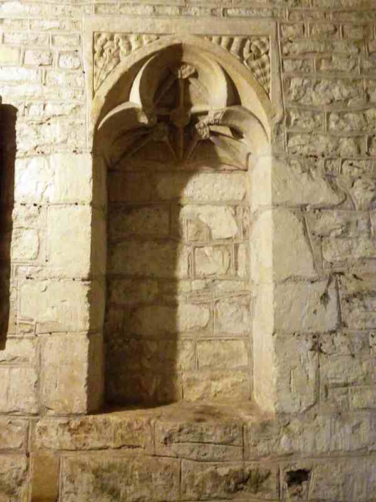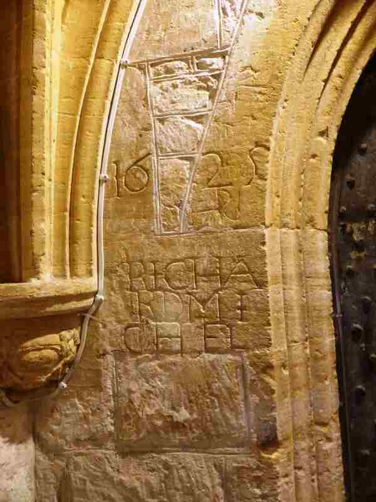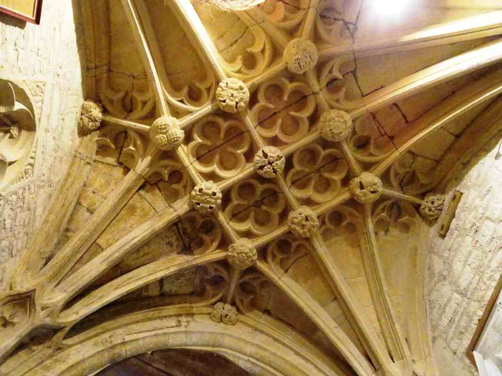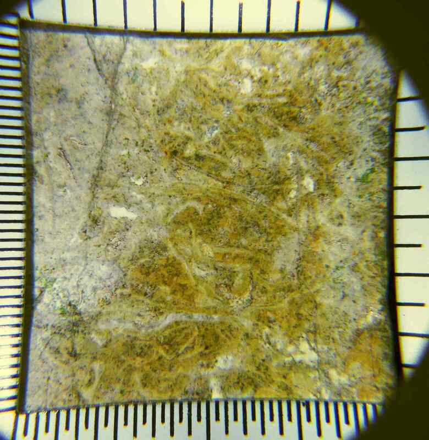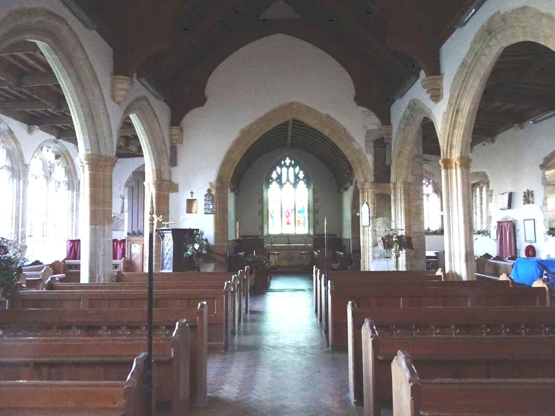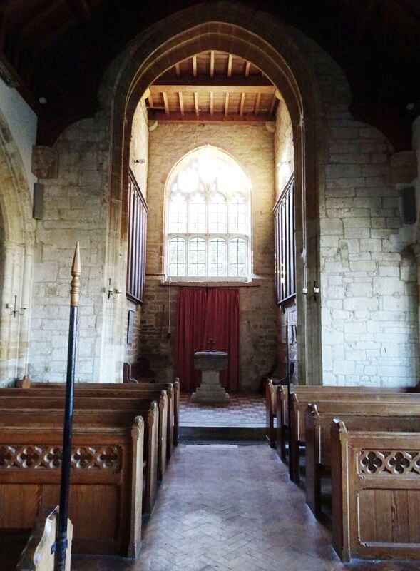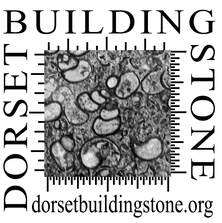Church of All Saints, Hilton. Grade: 1, NGR: ST 78167 02974. Lead author: PS
Hilton village is situated in a small valley surrounded by wooded hills in the eastern part of the Dorset Downs, approximately 8 miles west-southwest of Blandford Forum. The village was formerly part of the Hambro family estate when they owned Milton Abbey (1850s - 1932) about 2 miles distant. The Hambros, planted the woods on the surrounding hills, to provide cover for pheasants but the original woods were cut down during W.W.2 and later re-planted with beech.
The parish church (1a, 1b) is situated part way up a steep slope above the village. The tower and porch are 15th century in date. Some masonry may be from an earlier 12th century church, but the most of the church was re-built in the 16th century when structures from Milton Abbey church were incorporated (see later). The chancel was restored in the 19th century and a new vestry built at the same time.
The main building stones are Ham Hill Stone, Portland Limestone and knapped Flint cobbles. There is also Doulting stone from Somerset in the 19th century parts of the church. The roofing is slate and lead. The windows are Ham Hill Stone.
The exterior
The 15th century tower is constructed of ashlar Portland Limestone including the west doorway (3a, 3b, 3c) and buttresses. The west window (3d), string courses and parapet are Ham Hill Stone. In the angle of the tower with the south aisle is some stonework thought to part of a stair turret dated to the 12th century (4). Access for closer inspection was obscured by bushes.
The 15th century tower is constructed of ashlar Portland Limestone including the west doorway (3a, 3b, 3c) and buttresses. The west window (3d), string courses and parapet are Ham Hill Stone. In the angle of the tower with the south aisle is some stonework thought to part of a stair turret dated to the 12th century (4). Access for closer inspection was obscured by bushes.
The 19th century vestry
The vestry was built in the angle between the tower and the north aisle. It is constructed of single courses of ashlar blocks of Doulting Limestone alternating with 2/3 or 4 rows of knapped Flint cobbles (5a, 5b). The string courses are Ham Hill Stone.
The vestry was built in the angle between the tower and the north aisle. It is constructed of single courses of ashlar blocks of Doulting Limestone alternating with 2/3 or 4 rows of knapped Flint cobbles (5a, 5b). The string courses are Ham Hill Stone.
The quoins at the north-west corner are Doulting Limestone (6a, 6b).
The doorway to the vestry (7.) in the west wall is Portland Limestone above the plinth line with one block of Ham Hill Stone on the south side. The doorway below the plinth line is Ham Hill Stone.
The north aisle
Windows, buttresses and gargoyles from the cloisters of Milton Abbey have been re-used in the north wall (8a, 8b).
The north aisle
Windows, buttresses and gargoyles from the cloisters of Milton Abbey have been re-used in the north wall (8a, 8b).
The windows were not accessible without a ladder as a gully, several feet deep runs along the entire wall. Much of the tracery appears to have had a protective coating applied (8c) and there are signs of replacement stone on some mullions. When inspected on the inside, at least some parts appear to be Ham Hill Stone. Below window level are un-coursed Flints and some rubble Portland Limestone (8d). At the top of the buttresses are Ham Hill Stone gargoyles (9a, 9b)
The interior stonework is coated with layers of lime wash/ plaster and only very small areas of true colour show through on the window masonry (10a, 10b).
The walls in the blind bays either end (11) have 3 rows of knapped Flints alternating with a row of ashlar Portland Limestone. The arch, string courses and plinth are Ham Hill Stone. The east wall of the north aisle (12) is of similar composition to the north wall.
There is one block of carved masonry (Doulting Stone) inserted into the buttress at the north east corner (13a, 13b).
The chancel
The east wall dates to the 19th century (14a). The window, string course and plinth are Ham Hill Stone. The masonry in the east wall consists of rows of ashlar Portland Limestone infilled with several rows of knapped Flint cobbles. The quoins are also mainly Portland Limestone. At ground level there are several rows of small 19th century or earlier dark red bricks (14b).
The east wall dates to the 19th century (14a). The window, string course and plinth are Ham Hill Stone. The masonry in the east wall consists of rows of ashlar Portland Limestone infilled with several rows of knapped Flint cobbles. The quoins are also mainly Portland Limestone. At ground level there are several rows of small 19th century or earlier dark red bricks (14b).
Parts of the north (15a) and south (16a) walls may be a survival from the 12th century but much restored with evidence of rebuilding with an infill of large blocks of stone in otherwise mainly flint cobble walls with a few rubble blocks of Ham Hill Stone.
In the north wall are a number of large blocks of Doulting Stone (15b, 15c). Some of the blocks in the south wall are also Doulting Limestone but some are Portland Limestone (loupe). One block has a tooled batted finish (16b, 16c) and another (Doulting stone) just below has a chiselled finish.
The south aisle
The 16th century south aisle was built around the 15th century south porch. Some of the wall at low level on the east side may be from the 12th century but much restored. The walling above the string line on both sides of the porch is mainly single courses of ashlar Ham Hill Stone with rows of knapped Flint between (17a, 17b) but there are also some smaller blocks of randomly placed Portland Limestone (17c). At the highest level beneath the eaves there are three rows of ashlar Ham Hill Stone (17a). There is also some Portland Limestone rubble mixed with the Flint particularly below the string course.
The 16th century south aisle was built around the 15th century south porch. Some of the wall at low level on the east side may be from the 12th century but much restored. The walling above the string line on both sides of the porch is mainly single courses of ashlar Ham Hill Stone with rows of knapped Flint between (17a, 17b) but there are also some smaller blocks of randomly placed Portland Limestone (17c). At the highest level beneath the eaves there are three rows of ashlar Ham Hill Stone (17a). There is also some Portland Limestone rubble mixed with the Flint particularly below the string course.
The Priest’s doorway (18a), situated centrally on the eastern side of the porch, has a Ham hill top and sides of Portland Limestone (18b, 18c). There is what is thought to be a Ham Hill Stone dole table set into the wall to the east of the doorway (17a). A 15th century Ham Hill Stone sundial has been set high above the Priest’s doorway (17d).
The south porch (19a)
In 1569 the south aisle was widened without altering the position of the 15th-century porch so the porch now projects 4 feet into the interior of the church. All the exterior walls are ashlar Ham Hill Stone. The inner and outer doorways are also Ham Hill Stone. The rubble stone inner walls and fan vault ceiling have been thickly coated and the stone is not visible. The wall adjacent to the inner doorway has several patches of graffiti (19c).
In 1569 the south aisle was widened without altering the position of the 15th-century porch so the porch now projects 4 feet into the interior of the church. All the exterior walls are ashlar Ham Hill Stone. The inner and outer doorways are also Ham Hill Stone. The rubble stone inner walls and fan vault ceiling have been thickly coated and the stone is not visible. The wall adjacent to the inner doorway has several patches of graffiti (19c).
The fan vault (20a) probably comes from Milton Abbey and is well worth seeing. Amongst the 9 bosses can be seen the arms of Milton Abbey, Cerne Abbey and Abbotsbury. The whole is covered with a thick coating of preservative but it is just possible at one point at the base of a rib to see that the underlying stone is probably Ham Hill Stone (20b).
The interior (21)
The masonry (22) inside the church is coated with either plaster or whitewash and very little of the stone is directly visible but close examination with a loupe shows that it is all Ham Hill Stone. The 12th century font is Purbeck Marble. The 19th century base is Ham Hill Stone painted over. Detached masonry fragments seen at the west end of the south aisle are Portland Limestone.
The masonry (22) inside the church is coated with either plaster or whitewash and very little of the stone is directly visible but close examination with a loupe shows that it is all Ham Hill Stone. The 12th century font is Purbeck Marble. The 19th century base is Ham Hill Stone painted over. Detached masonry fragments seen at the west end of the south aisle are Portland Limestone.

