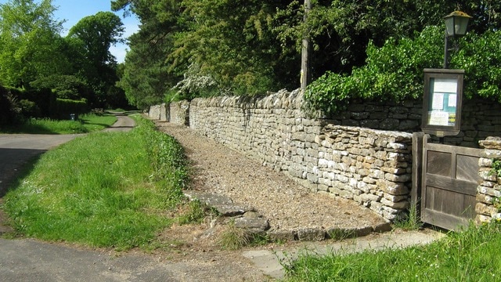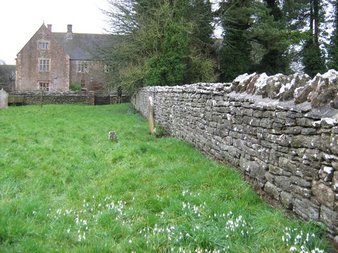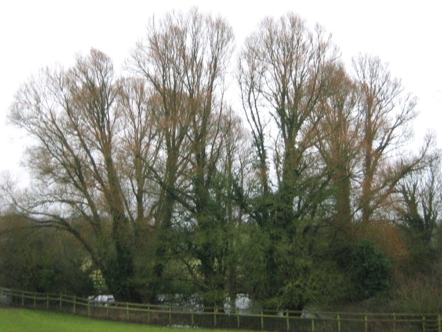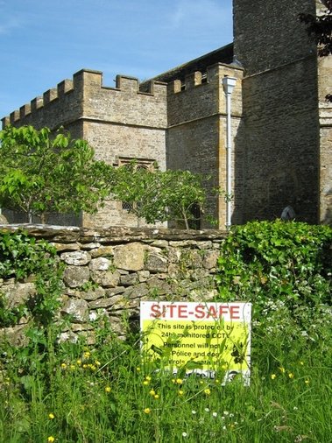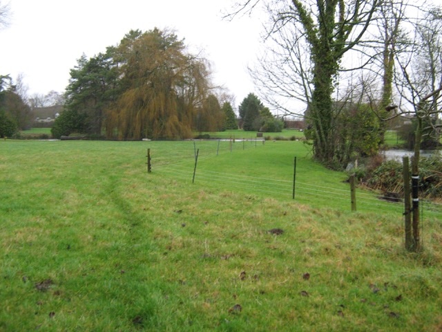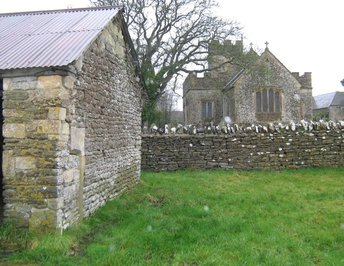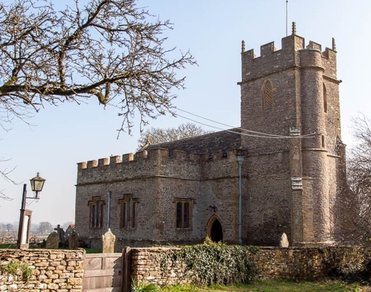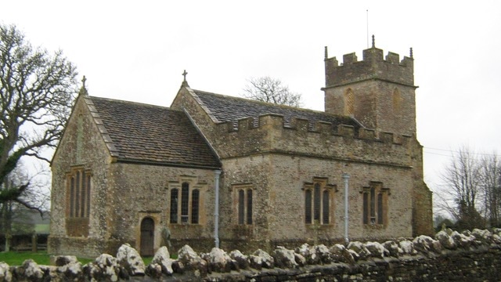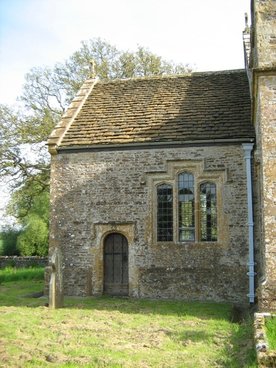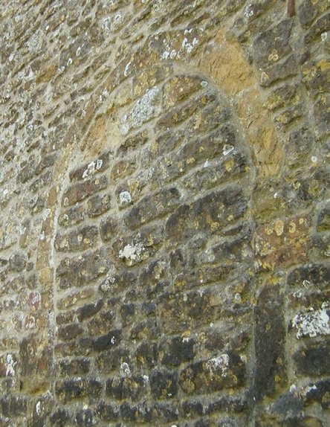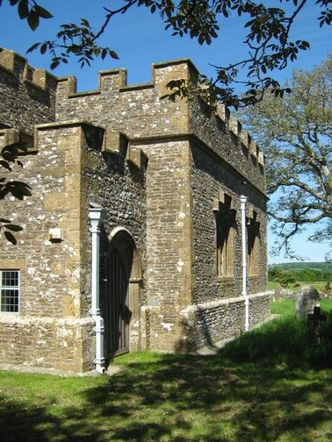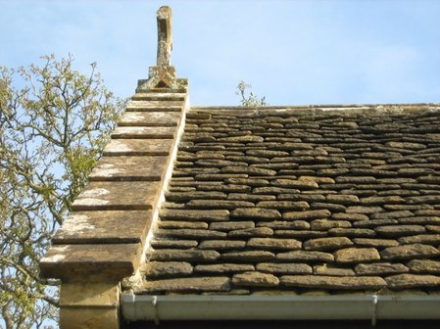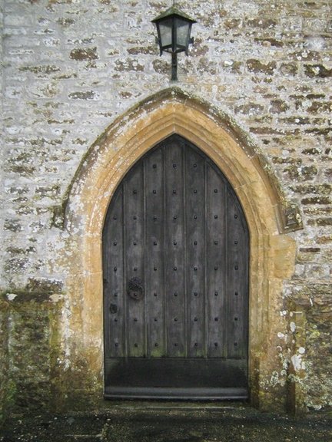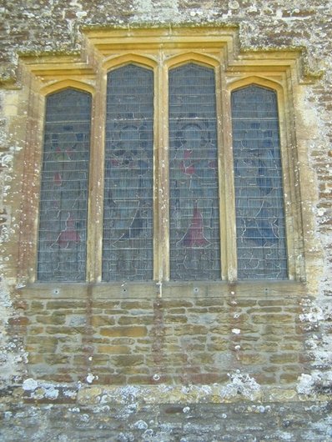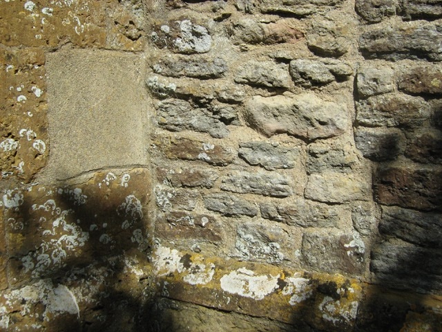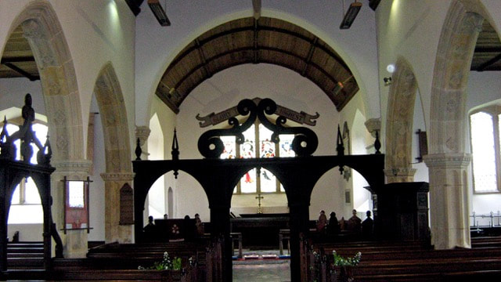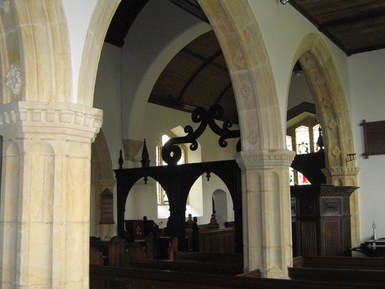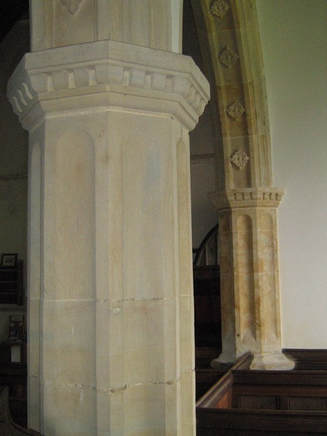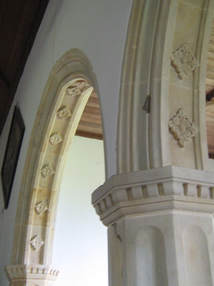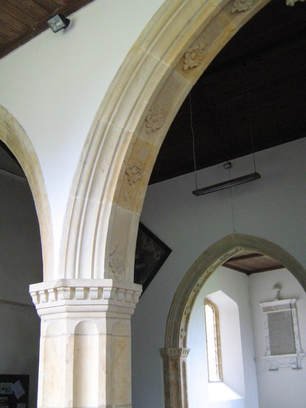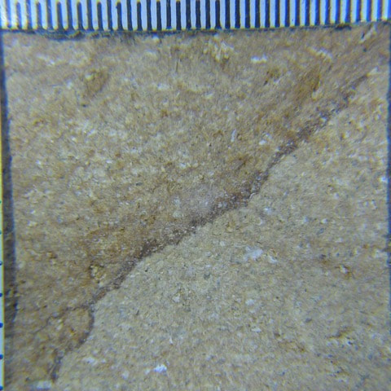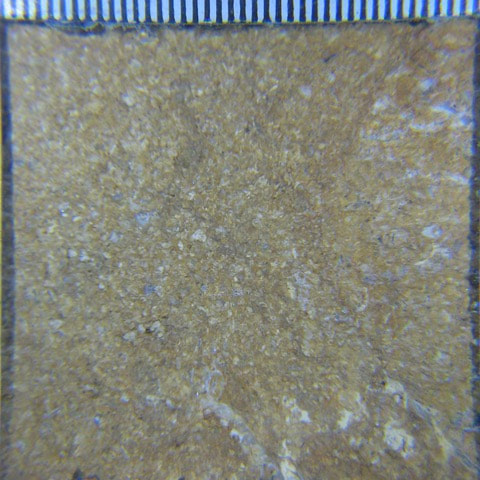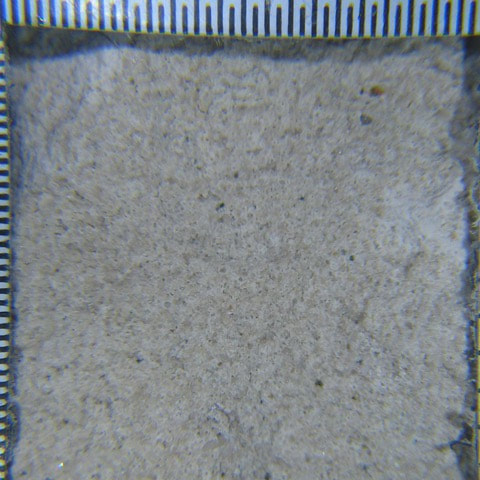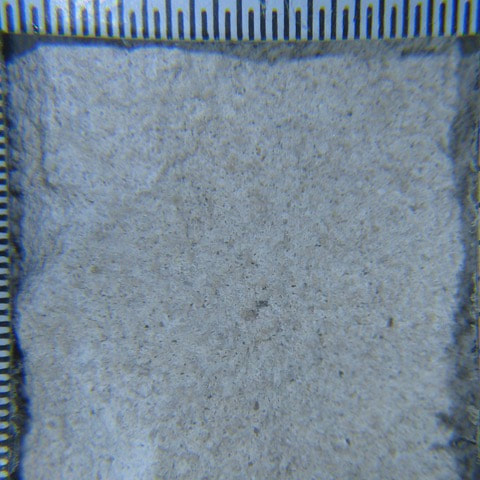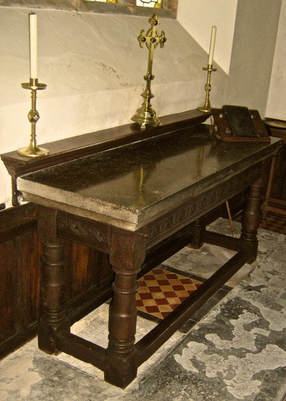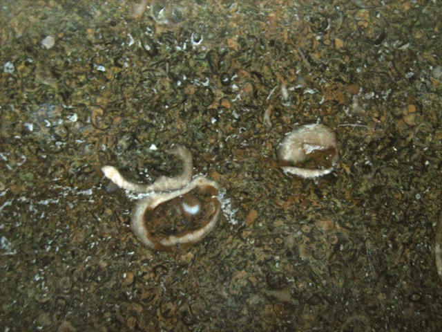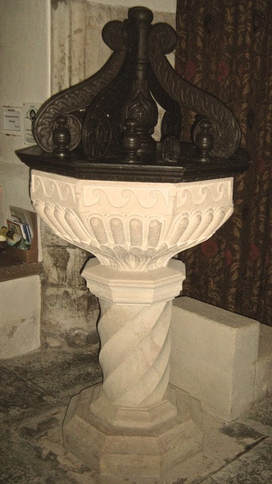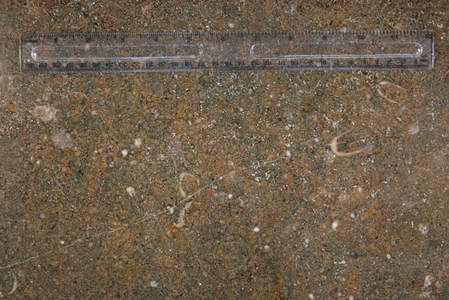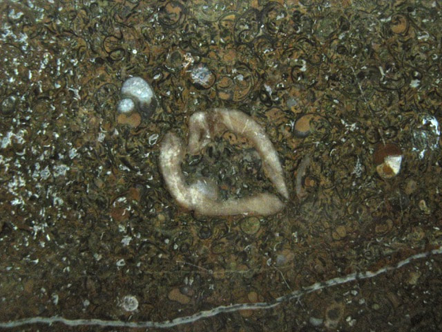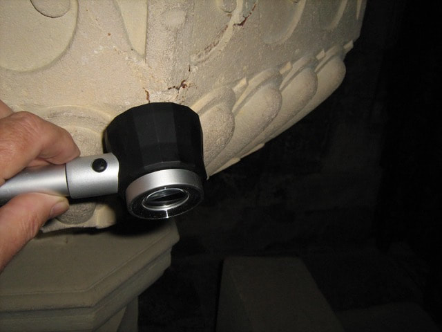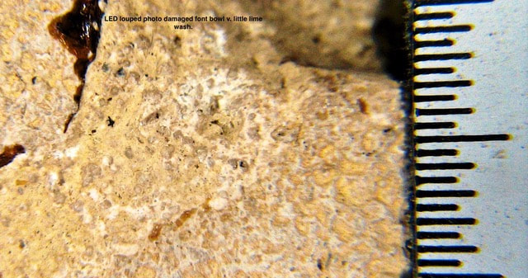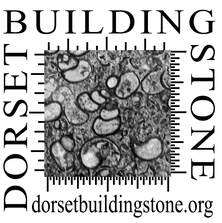The Parish Church of St. Lawrence, Folke, Nr. Sherborne. Grid Reference: ST659 133(Lead author: PJB and all photos by PJB unless otherwise noted)
|
1. Location The ‘plague’ hamlet of Folke lies two miles S.E. of Sherborne off the A3030 on the (BGS- mapped) Cornbrash Formation that overlies the Forest Marble building stone. The church is approached alongside a raised walkway, backed by dry stone walls of Forest Marble, for ladies to avoid using this historic muddy dead-end lane. This raised path was paid for from a Vicar’s £3.00 legacy made in 1583 and to access a now totally unknown church, but for some of the tower. This clean access to all but horse owners and the gentry was built nearly fifty years before most of the Church of St. Lawrence, as it now stands, had been built in 1628. It has been recently rebuilt to some extent and a full restoration has been planned.
Facing the church is the 15th century manor house built from the same quarries that are today seen as lakes some hundred metres to both North and South of the church. The extensive churchyard is very depleted of gravestones for its size.
The quarry lake to the South
|
At the church gate the walling changes to a mix of Forest Marble Limestone and Cornbrash topped with Forest Marble Sandstone slabs.
Quarry lakes to the North
In the dry stone walling, both North and East surrounding the churchyard, no Cornbrash stone is used. Re-cycled Cornbrash is seen in the previously thatched barn. The best upper beds of Cornbrash in the Folke quarries would have had great value as internal building stone but externally it seems not to last at all well beyond a couple of hundred years. So despite the stone being the bedrock for some miles around this hamlet, it is no longer exposed to view as a building stone.
|
The exterior building stones of St. Lawrence Church
|
The castellated and string-coursed aspects of both church and tower today, give this rubble-walled building a striking unity of style. The tower staircase, even if an add-on, fits in well and if anything adds character. The lighter-coloured intervening stacked stone, below the electric cable insulators, is a more recently needed addition of clean stone.
|
The exterior coursed rubble walling is all built of Forest marble limestone. Furnishings, quoins, windows & doorways, with to be noted rare exceptions, are all of Ham Stone.
|
The roof tiles are all of Forest Marble Sandstone, originally sourced locally or from the adjacent village of Longburton. The entire roofing structure was rebuilt and restored in 2012.
|
Thought to be a Saxon window or doorway is this arch of the yellower Sherborne Building Stone set in the North wall of the now three-tier Bell tower. The Abbot of Sherborne's records date a chapel at Folke from 1150 and that was still dependent on the Abbey in 1405.
On the South elevation, fully castellated walling remains very clean following the additions of castellations and internal rebuilding of both aisles in 1875. The South porch, possibly an 1875 addition, is now closed and used as the Vestry.
Another alteration is seen in the repair or strengthening of the tower stairway and adjoining buttress. The Ham Stone buttress here (see image right), has been patched with a cement mortar and the reinforcement stones include some rounded and light coloured blocks of Cornbrash. The fast way to match the existing local stone in a serious water ingress emergency, with all local quarries flooded, was probably to use loose stone from nearby dry stone walls - the nearer the better? Dry stone walling removals could be replaced with any suitable stone at any convenient later date. Another block of Cornbrash is seen alongside a modern air-vent to the north of the now main entrance door. Never there originally, it is an honest if fast weathering local stone.
|
The same Sherborne Building Stone, although more to the orange end of its colour range, forms the inner arch to the adjacent main entrance of today. The arch hood is Hamstone. In 1628 the whole of the present church floor plan was created and the entire church completely re-built in the emerging Gothic style.
A somewhat recent rebuild below the East window uses unusually thin shelled and blue Forest Marble Limestone set in the more regular Forest Marble.
|
The interior building stones of St. Lawrence Church
|
The near pillar, north aisle is mainly of Wardour sandy limestone and the other of Sherborne Building Stone, from the Inferior Oolite of the northern areas of the town.
|
Close -up views of the shell-sand Sherborne Building Stone in the arcade pillars
Close-up views of the quartz-sandy Wardour Lower Building Stone in the arcade pillars.
The Communion table and font
|
The Purbeck Marble communion table sits on a Jacobean table stand. It measures 2 1/2 “ thick and 6’ 3 x 2’ 6” or 62.5cm x 195cm x 78cm.
|
All text and images by PB unless otherwise stated. September 2017.
|

