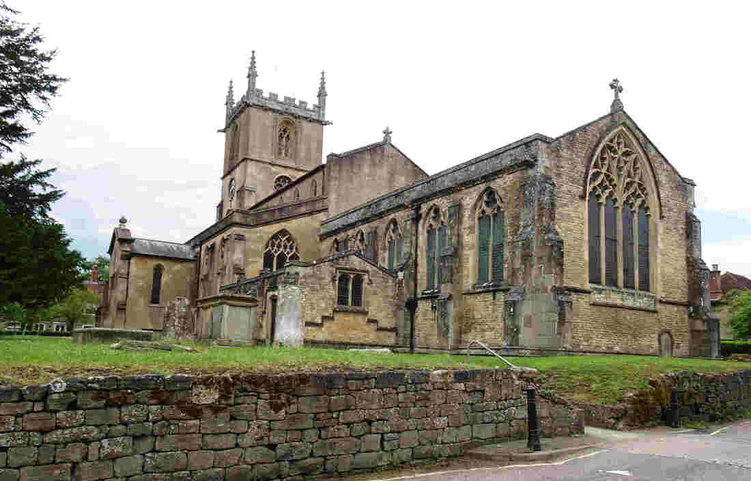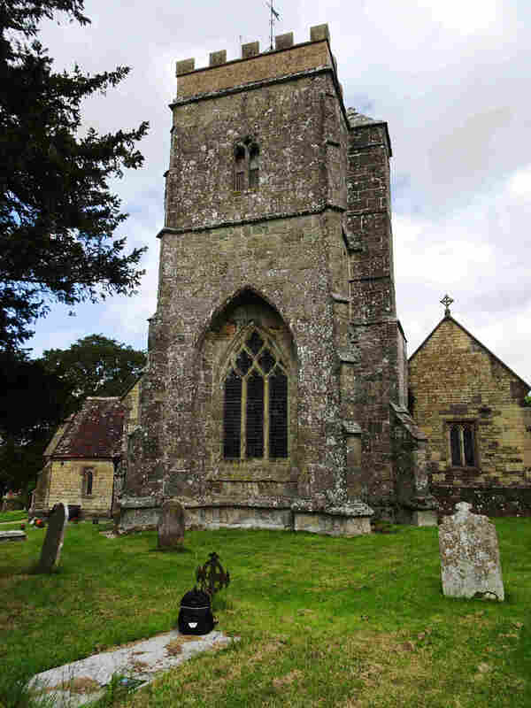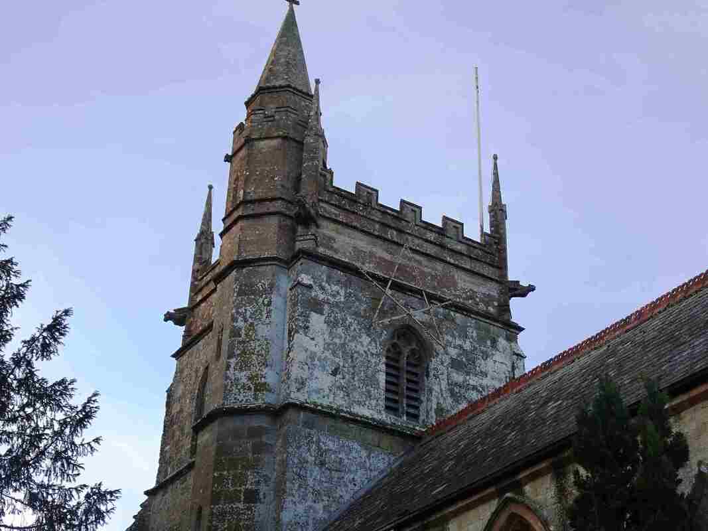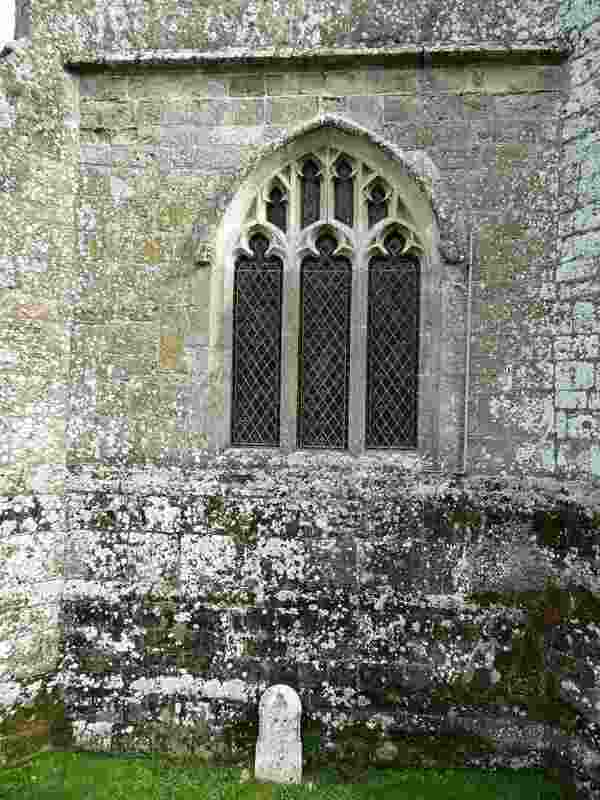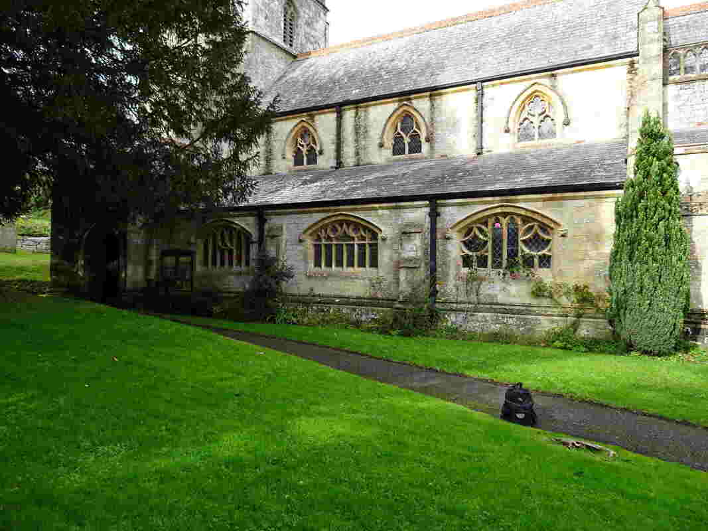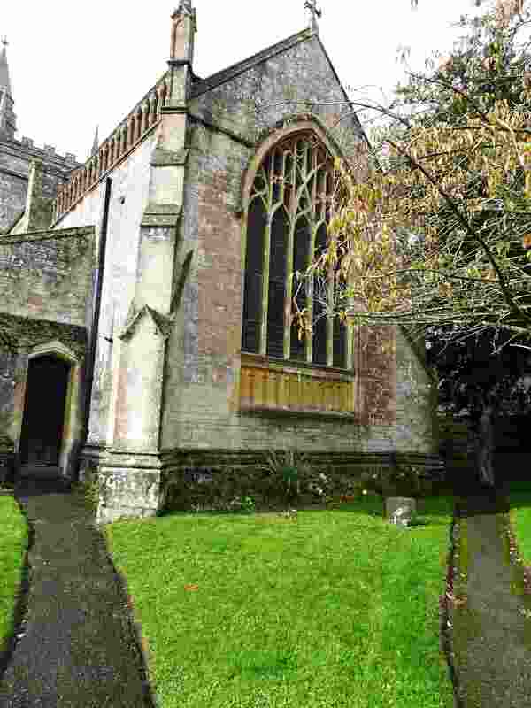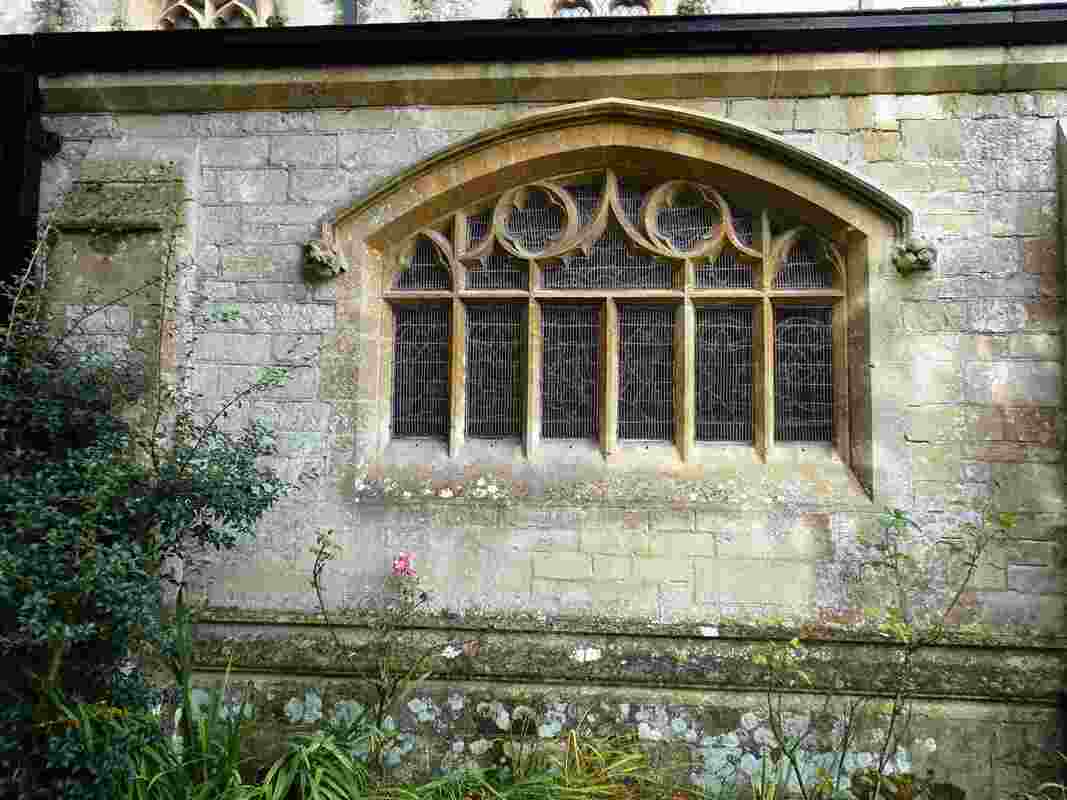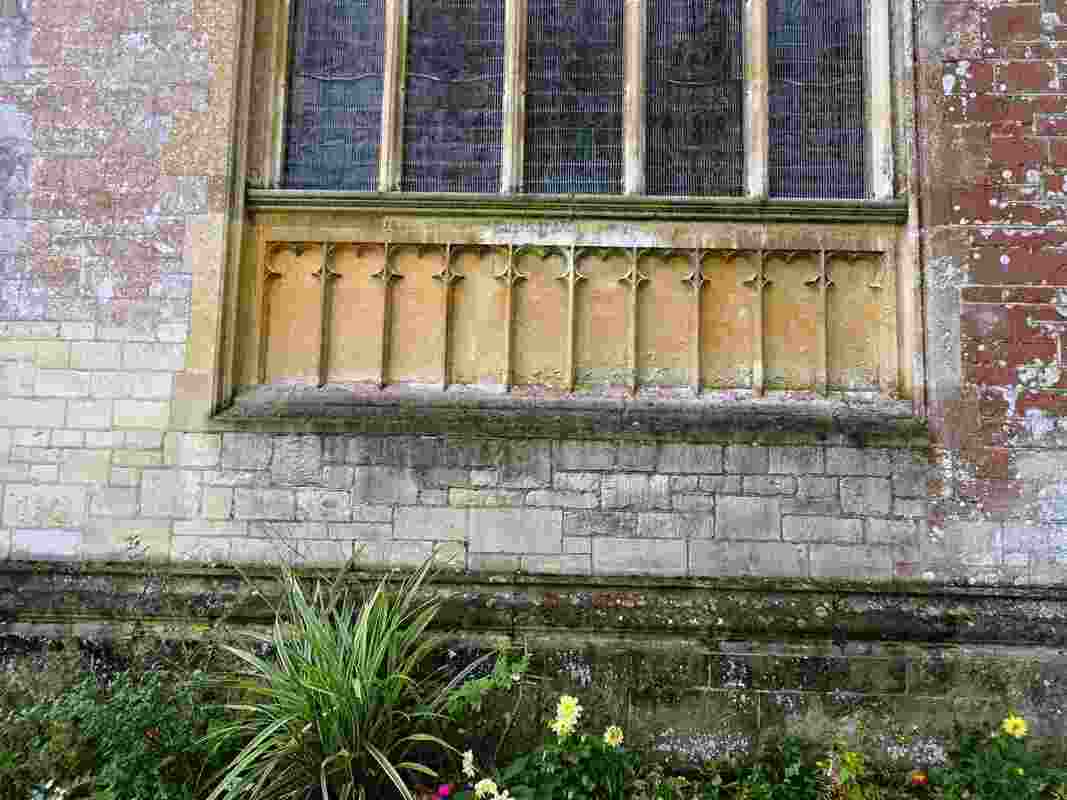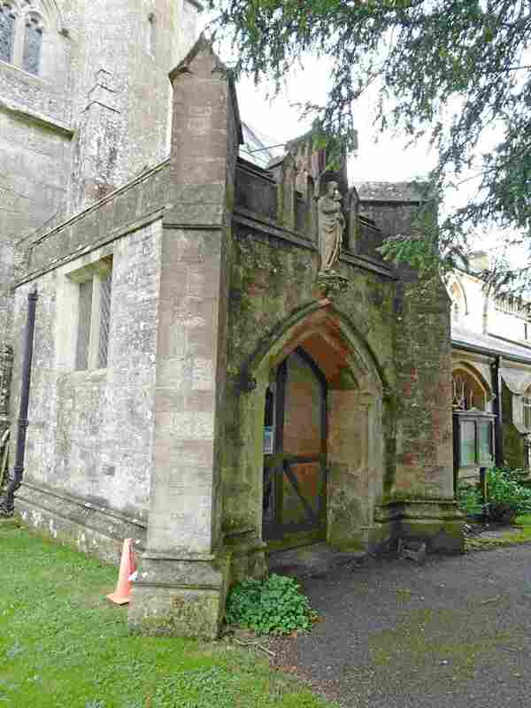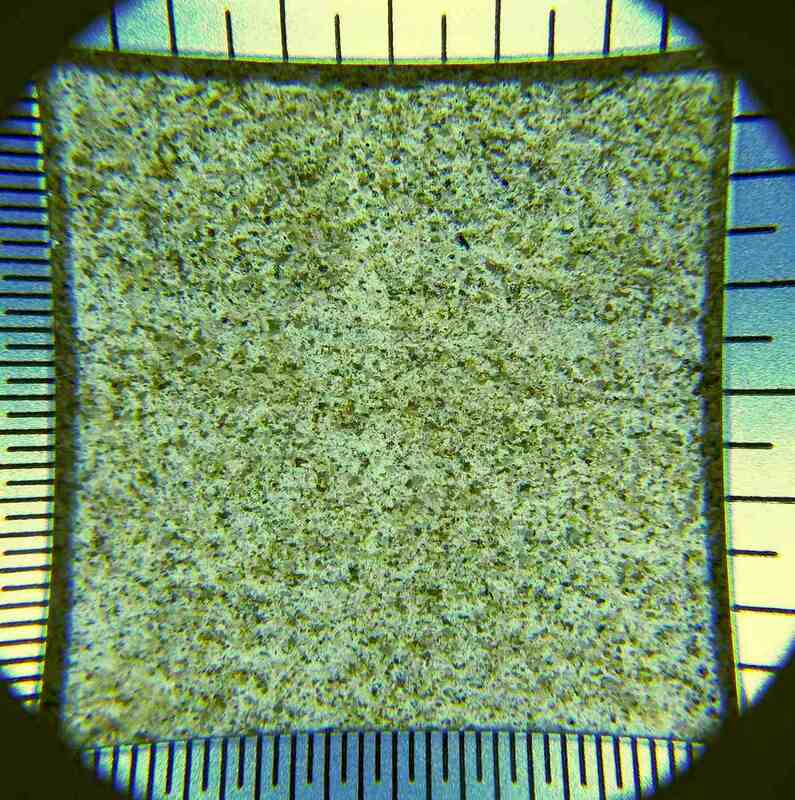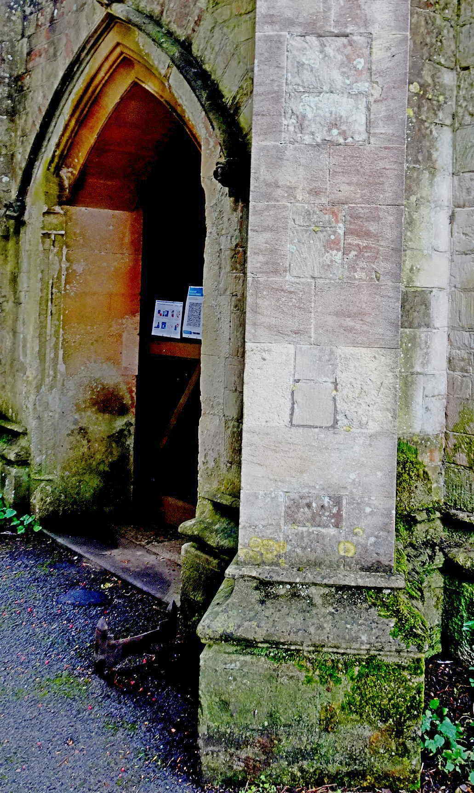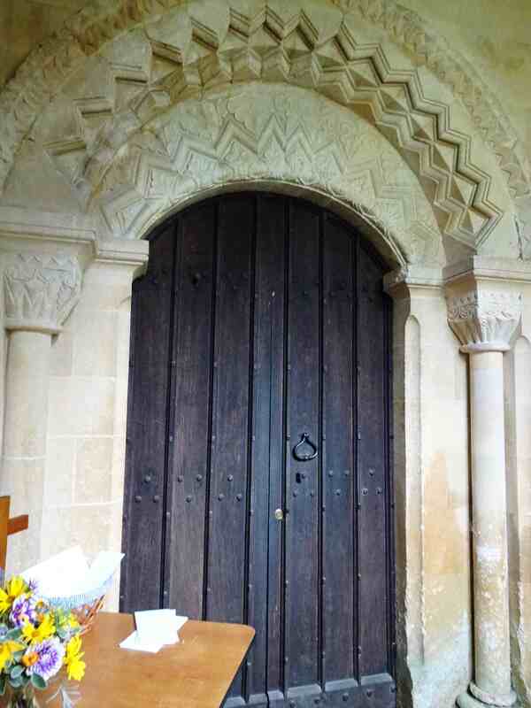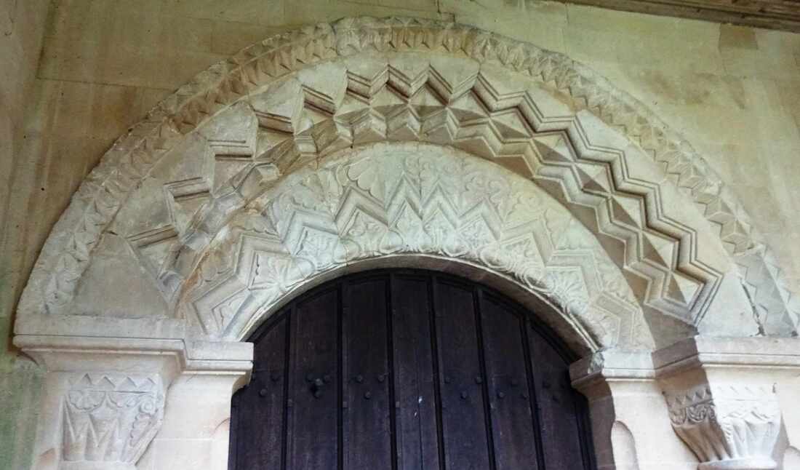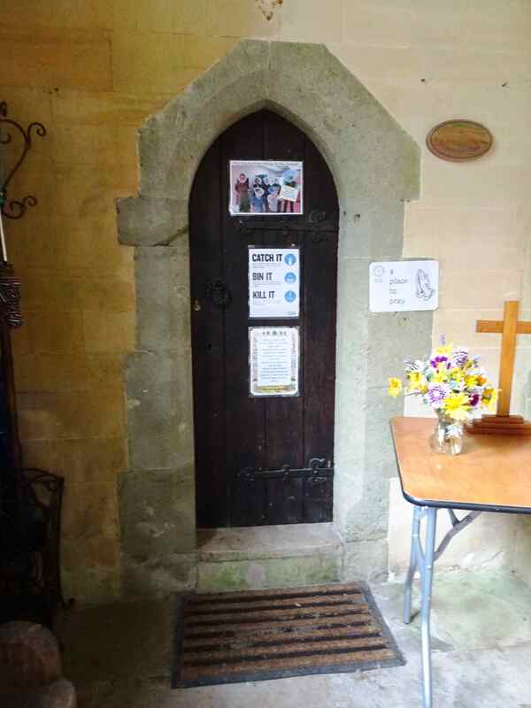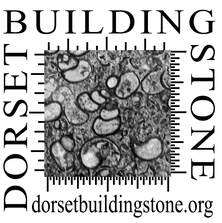Church of St. Peter, Pimperne. Grade: II*, NGR: ST 90370 09415 Lead author: PS
The village is situated on Cranborne Chase 2 miles (3.2 km) northeast of the town of Blandford Forum. The first records of Pimperne go back to the Domesday Book in the late 11th century, where it is recorded as "Pinpre", but it is believed that the village goes back to Anglo-Saxon times.
|
The church (1) is situated near the north-west end of the village. It was rebuilt in 1870 at the expense of Viscount Portman of Bryanston. Only the west tower which is of the mid 15th century was retained from the old church but some features were reset in the present church such as the 12th-century chancel arch and the original south doorway.
|
The tower
The first three stages in the tower (2) are Shaftesbury Sandstone. The 4th stage added later is ashlar Corallian limestone (3). All the tower windows are Shaftesbury Sandstone. There is a repair with new Shaftesbury Sandstone in the west window (4).
The first three stages in the tower (2) are Shaftesbury Sandstone. The 4th stage added later is ashlar Corallian limestone (3). All the tower windows are Shaftesbury Sandstone. There is a repair with new Shaftesbury Sandstone in the west window (4).
The north and south aisle walls
The walls of the north and south aisles are identical in design and are blocks of Wardour Main Building Stone (WMBS, formerly known as Chilmark Stone) in different sizes as seen in 5 and 6.
The walls of the north and south aisles are identical in design and are blocks of Wardour Main Building Stone (WMBS, formerly known as Chilmark Stone) in different sizes as seen in 5 and 6.
The windows are all Corallian limestone (7, 8).
The south porch
The south porch (9) has exterior walls of WMBS (10) with diagonal buttresses of Corallian limestone with Todber Freestone inset (11). The exterior of the outer doorway is WMBS (10) but the inside of the doorway is Corallian limestone. The interior of the porch is lined with ashlar Corallian limestone.
The south porch (9) has exterior walls of WMBS (10) with diagonal buttresses of Corallian limestone with Todber Freestone inset (11). The exterior of the outer doorway is WMBS (10) but the inside of the doorway is Corallian limestone. The interior of the porch is lined with ashlar Corallian limestone.
The 12th century internal doorway was originally the outer south doorway of the old church leading into the nave. It is now set into the west wall of the south aisle and accessed via the porch. It is Norman in design and is Corallian limestone (12). The chevron arch and tympanum above are original (13). The bases, shafts and abachi are 19th century replacements. There is a small doorway on the inner south wall of the porch which gives access to the tower and is Shaftesbury Sandstone (14).
Interior to be added later
References
- https://britishlistedbuildings.co.uk/101110839-church-of-st-peter-pimperne
- https://www.british-history.ac.uk/rchme/dorset/vol4/pp52-55
- Hill M., Newman J., Pevsner N. (2018), The Buildings of England, Dorset, Yale U. Press, p.449

