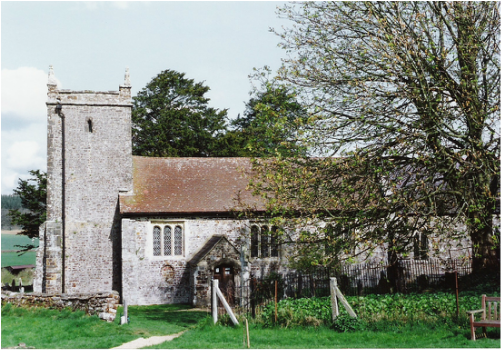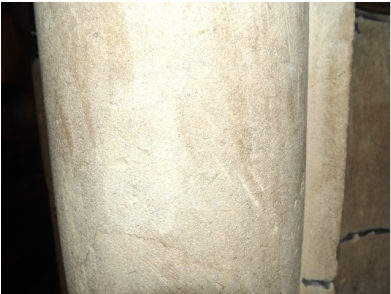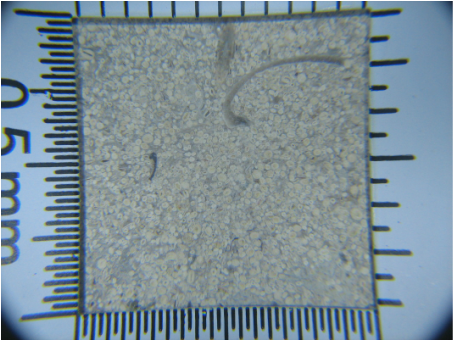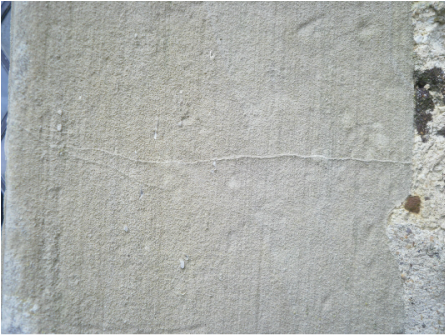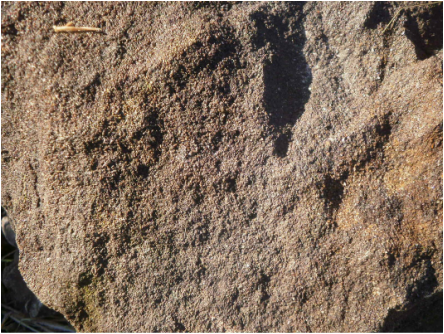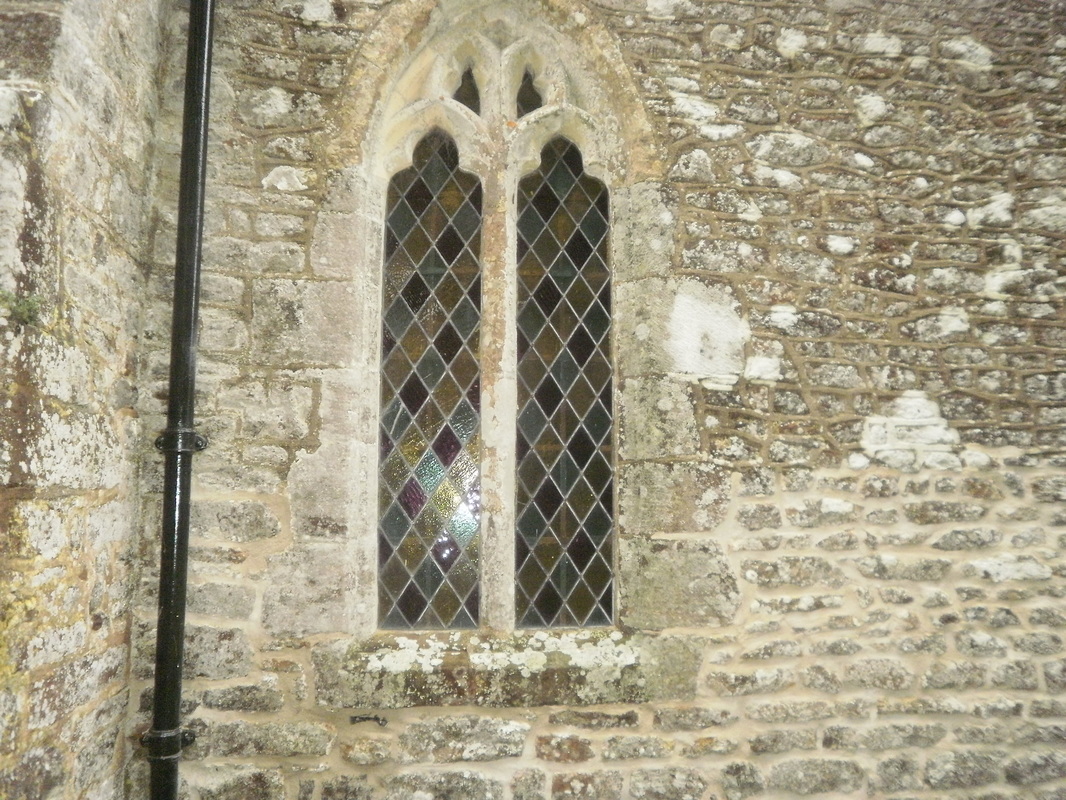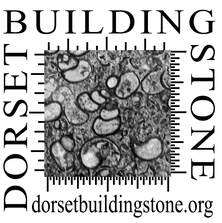Lytchett Matravers Church (lead author: JT)
SY93623 96222; Lat/Long, 50.765547 -2.0917878
|
|
The church of St. Mary the Virgin, Lytchett Matravers
The walls of the church, which may have originated in Saxon times, are all of small blocks of iron-cemented sandstones known colloquially as carstone, heathstone or ironstone. The majority are from the Lytchett Matravers Sandstone in the later Palaeocene, London Clay. The sandstones occur in lenses, so any quarrs are scattered and difficult to distinguish in the landscape. The oldest part of the church, the tower of about 1200, has large ashlar blocks of the heathstone in the plinth. Large blocks are also found in the quoins of the nave and north aisle, both rebuilt in about 1500. The chancel walls are of small blocks of heathstone on the north and south walls, which were rebuilt in about 1400. However the east wall of the chancel has been built of Purbeck limestone which suggests that the previously used stone was insufficient to complete the work. The first northern extension, of 1875, is heathstone similar to the nave, the second of 1993 was sourced from the working pit at Henbury, and is of a ‘sharper’ sand than previously used. The Lytchett Matravers sandstone contains rounded grains of sand less than 0.5mm across, and is often current bedded. The windows in the north and south walls of the north aisle and nave are all built of sandy limestone from the Chilmark Main Building Stone, excavated in the Vale of Wardour. They all date from the 1500 rebuilding. The small slit window in the west wall of the tower is built of heathstone ashlar, with tracery of the Broken Shell Limestone from the Upper Purbeck near Swanage, known as Burr. There are also a couple of pieces of this stone in the buttress against the west wall of the tower. The windows in the south wall of the chancel are of two different dates. The eastern is dated 1300 and is built entirely of Chilmark Main Building Stone, the western is 1400 and the uprights are heathstone, with the tracery of Chilmark. The window in the east wall of the chancel is also of Chilmark stone, but the one in the north, dated 1500 is of heathstone ashlar. In the 1875 north extension the window on the east is Bath stone. The windows in the 1993 extension are of Portland stone. The north and south doorways are both built of Chilmark stone, as is the small doorway next to the chancel arch, the latter being a mix with heathstone. Both the chancel and tower arches are dated by the Royal Commission as 1200. All dates given in this text are taken from the Royal Commission entry in British History Online. Within the church there are many Purbeck Marble leger slabs, and a Purbeck Marble canopied tomb. Probably the oldest memorial is the Maltravers leger slab of Belgian Black limestone. The pillars of the north arcade are recorded by the Royal Commission as Bath Stone, but our small group doubt this identification, and are of the opinion that they are the white oolite from Chilmark. Jo Thomas. 11.12.2016 |

