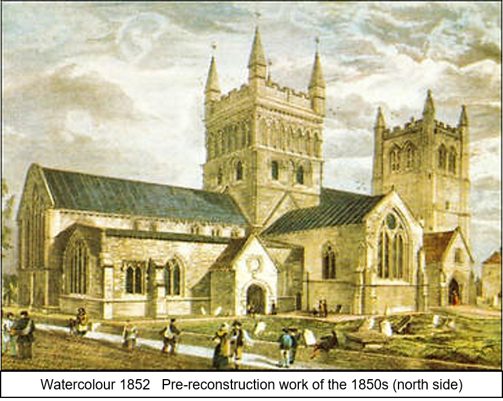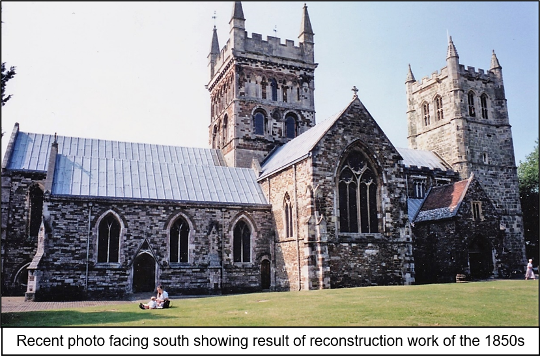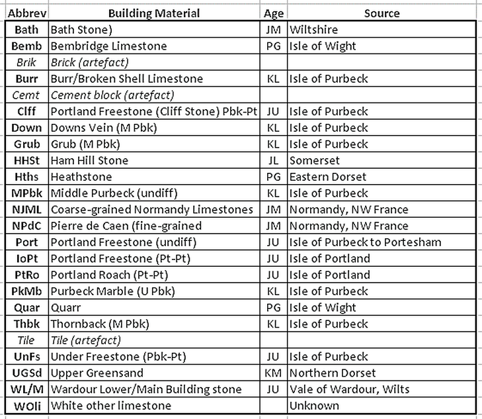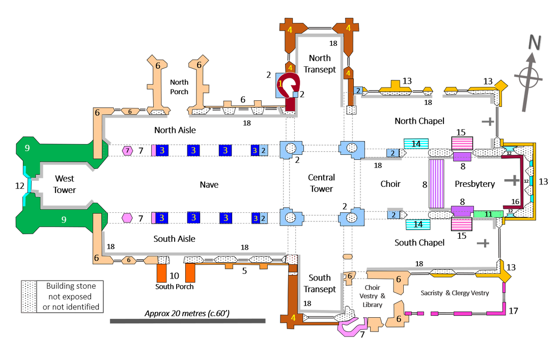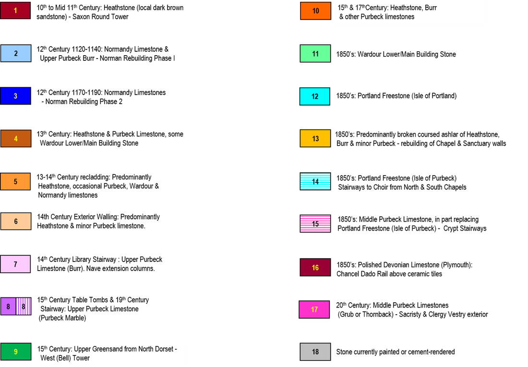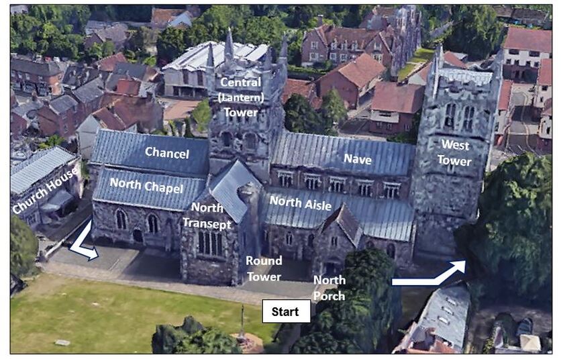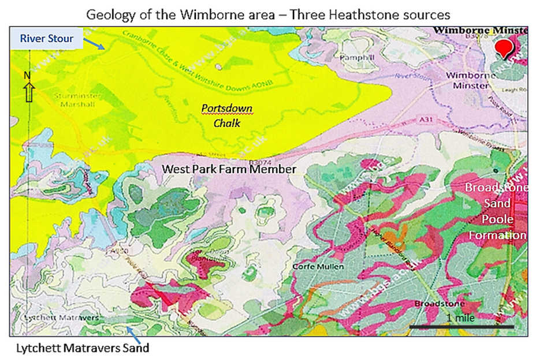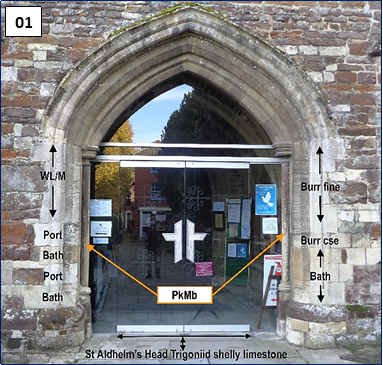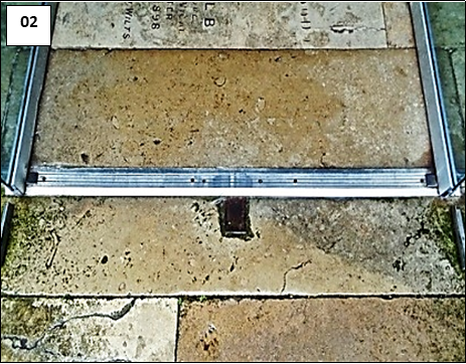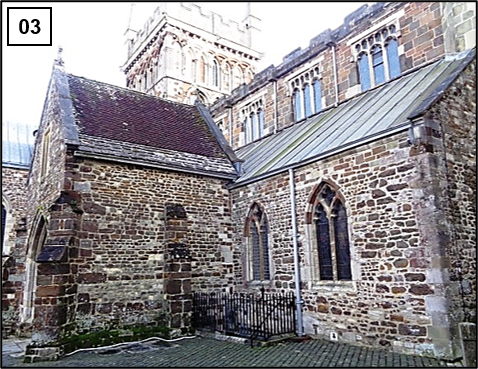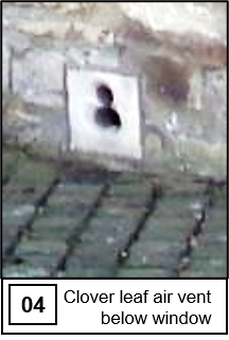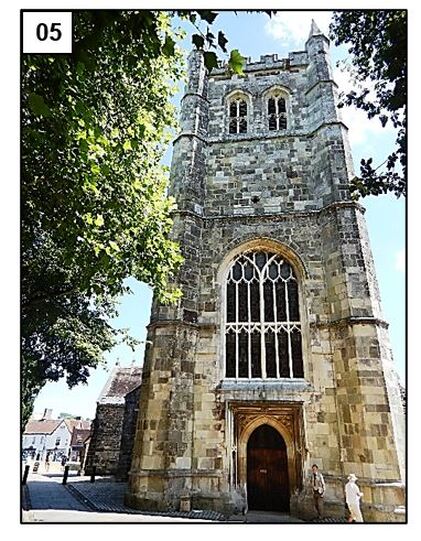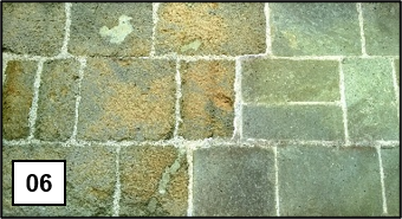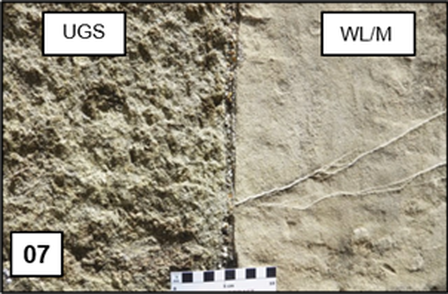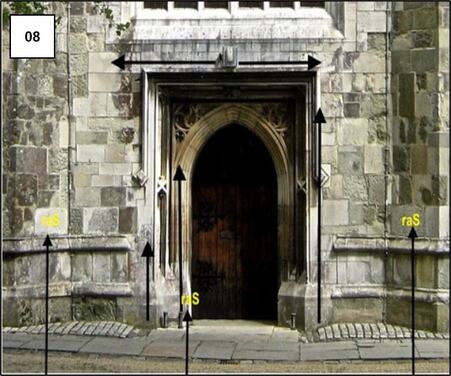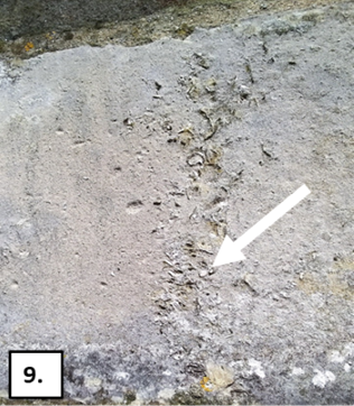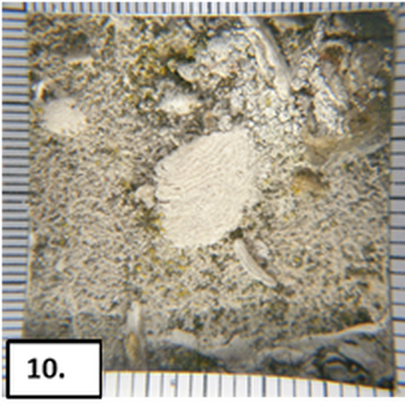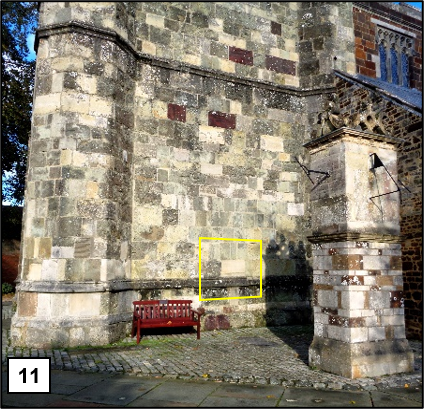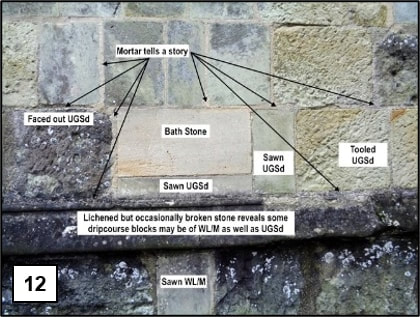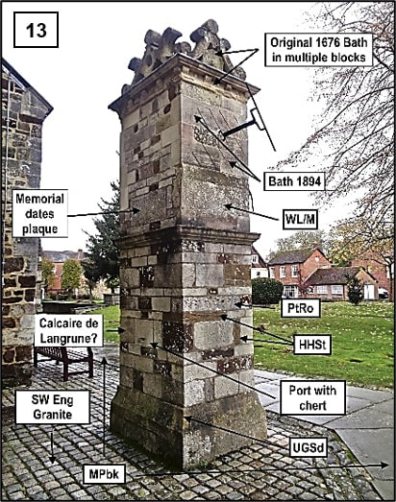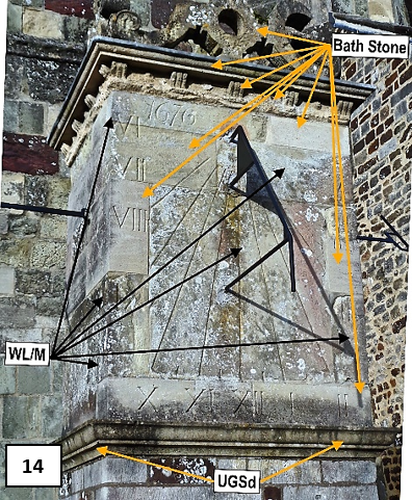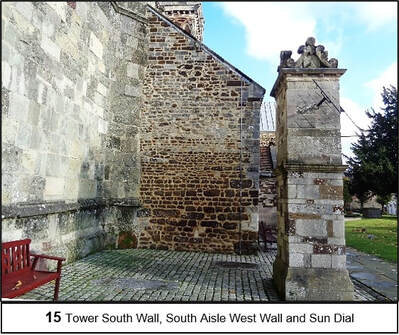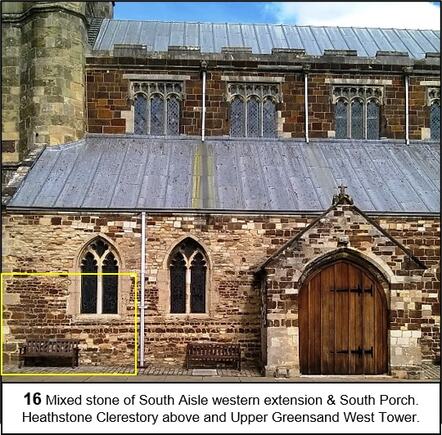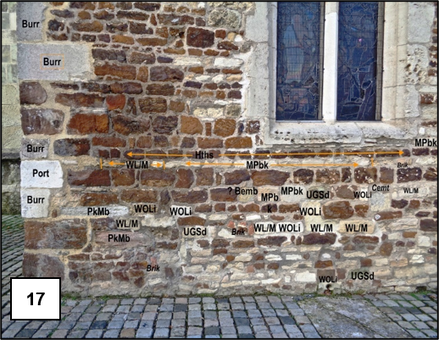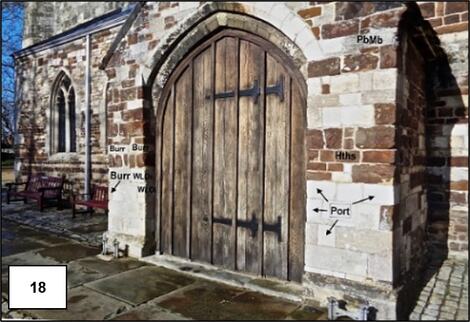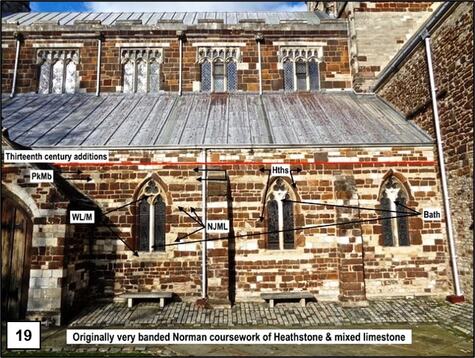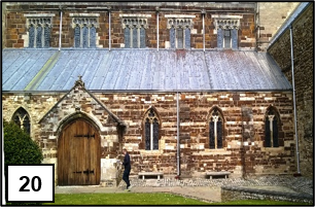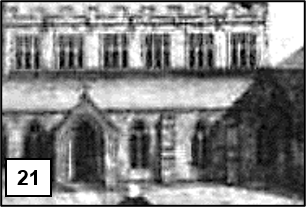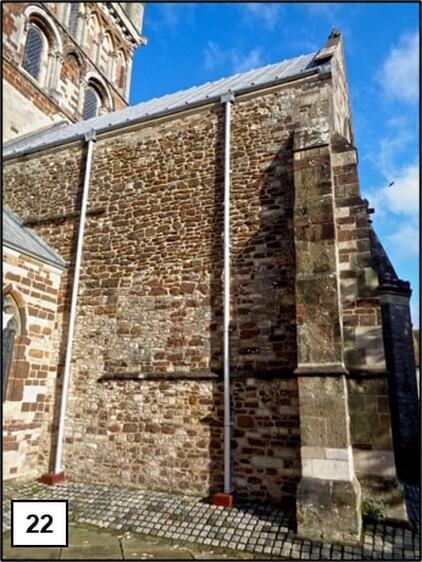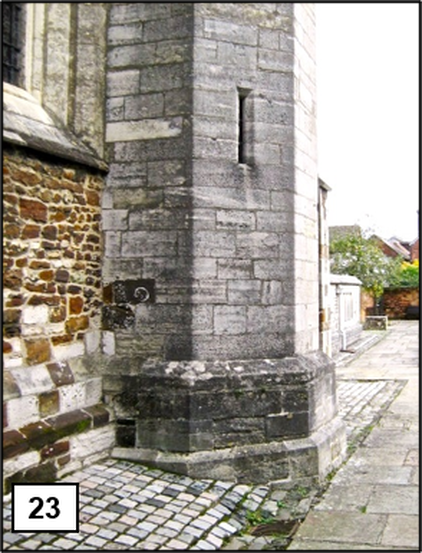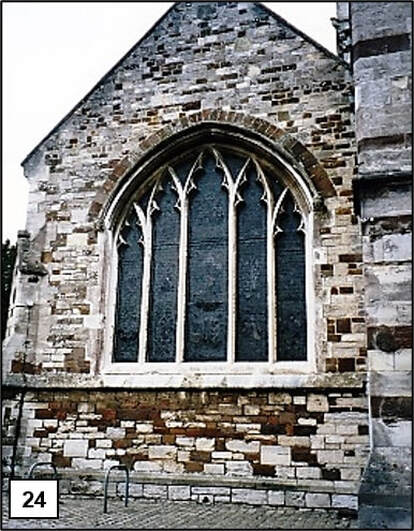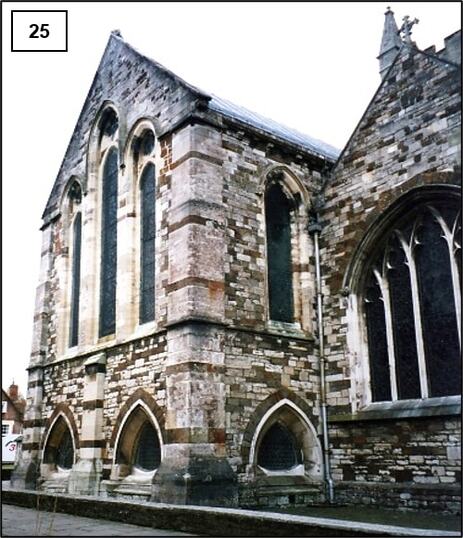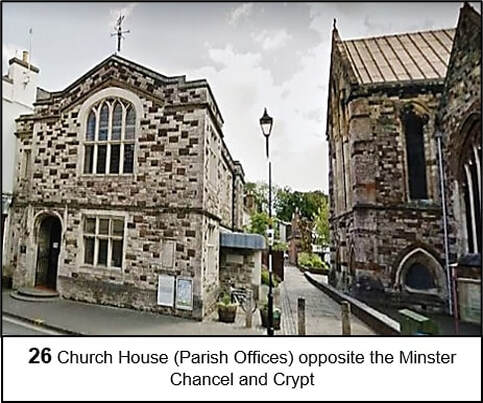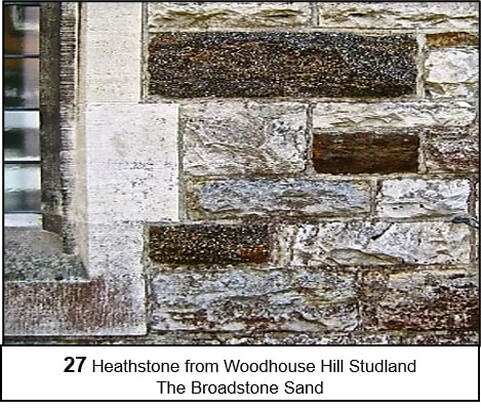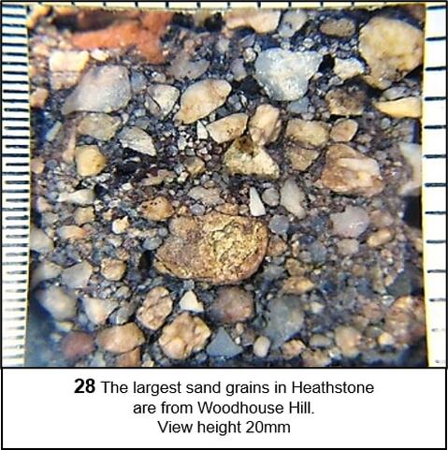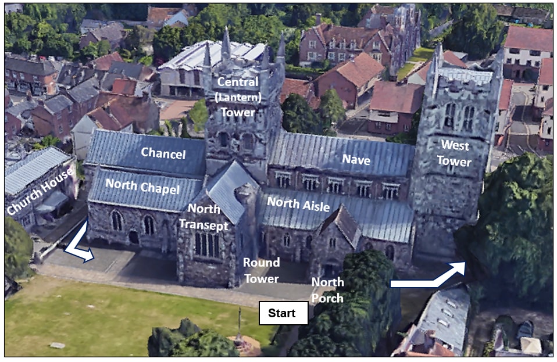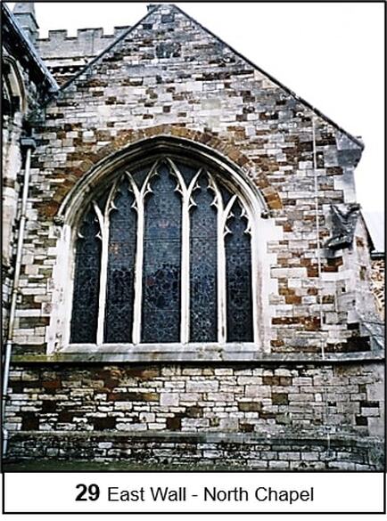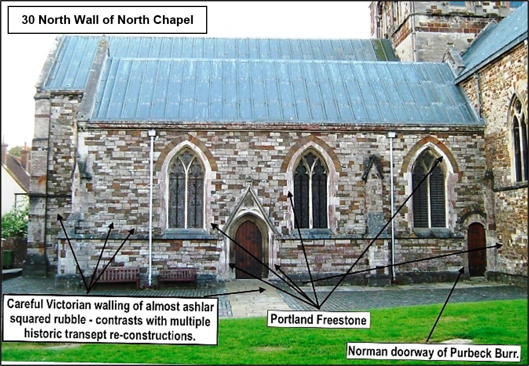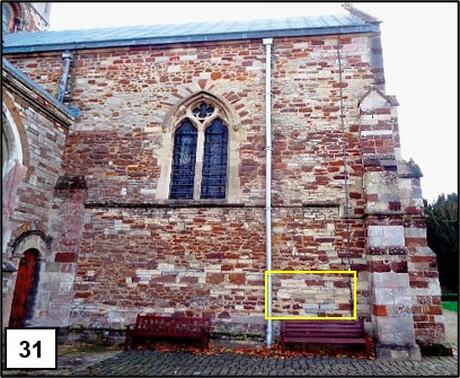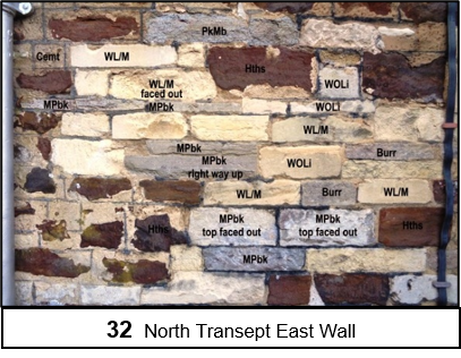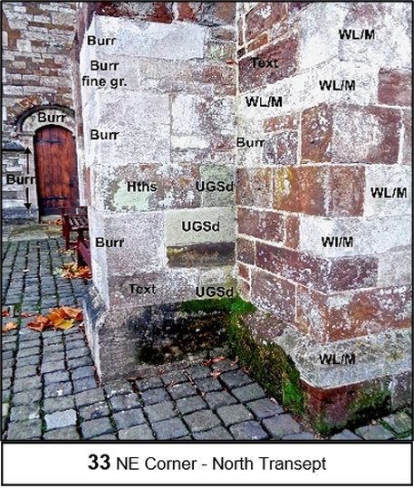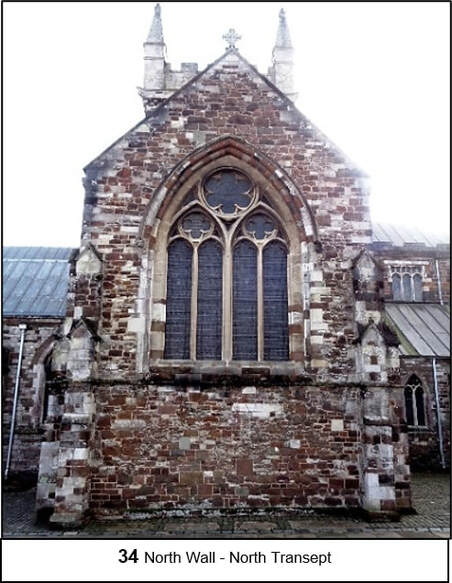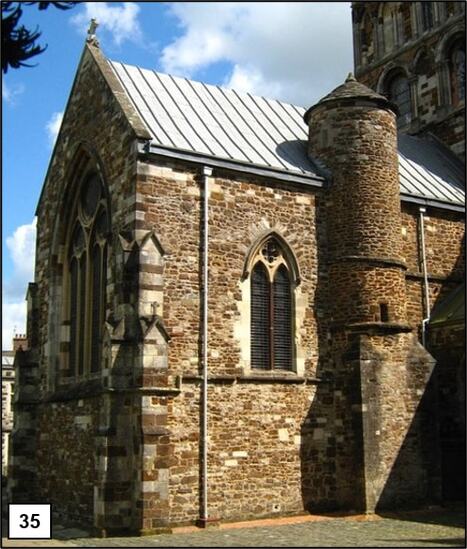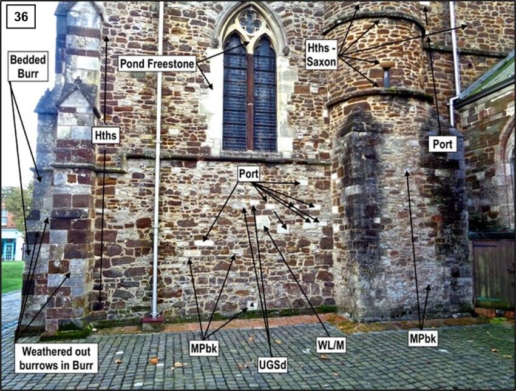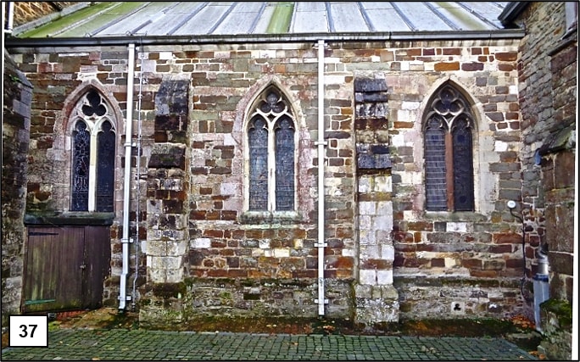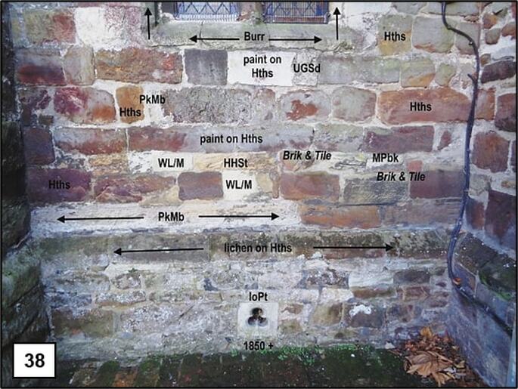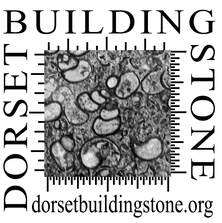St. Cuthburga’s, Wimborne Minster Grid Ref: SZ 009 999
Lead authors: PJB, JT, WGT. Layout: KJH
Introduction to the Building Stones of Wimborne Minster
Details of the Building Stones mentioned in the text are available by accessing the associated links.
Abbreviations in the annotations are given in this table. Photographs are numbered in [ ]. An extensive bibliography can be found at the end of the Interior section
Details of the Building Stones mentioned in the text are available by accessing the associated links.
Abbreviations in the annotations are given in this table. Photographs are numbered in [ ]. An extensive bibliography can be found at the end of the Interior section
The use of different building stones through the last thirteen hundred years
c.705 AD: A Benedictine nunnery and monastery, dedicated to the Virgin Mary was founded by Abbess Cuthburga, probably between the present Minster church and the river to the south, in the grounds of what is now Dean’s Court (c.150m SE of the Minster). The original Abbey church may have been built on the present site, c.715-20 AD but this is unproven. The buildings were constructed using the local dark brown East Dorset Heathstone [see Map].
998-1013 AD: Danes destroyed the Benedictine buildings and several churches along the River Stour at various times but particularly in 988 and 1013 AD. The nunnery was never rebuilt but the main Abbey church may have survived.
1043 AD: Edward the Confessor built or rebuilt the Minster church and dedicated it to St Cuthburga. Edward also founded a college of secular canons which became an important teaching college and had a considerable spread of buildings.
1120-1140: Norman Rebuilding Phase I
Following the Norman Conquest of 1066, the brown Heathstone of destroyed Saxon buildings was used for further repair and reconstruction of the Minster church - as seen today in random placings and orderly courses, alternating with cream and white limestones. The Norman Central Tower (Lantern Tower) was built on and around the Saxon piers using limestone imported from the greater Caen area of Normandy.
998-1013 AD: Danes destroyed the Benedictine buildings and several churches along the River Stour at various times but particularly in 988 and 1013 AD. The nunnery was never rebuilt but the main Abbey church may have survived.
1043 AD: Edward the Confessor built or rebuilt the Minster church and dedicated it to St Cuthburga. Edward also founded a college of secular canons which became an important teaching college and had a considerable spread of buildings.
1120-1140: Norman Rebuilding Phase I
Following the Norman Conquest of 1066, the brown Heathstone of destroyed Saxon buildings was used for further repair and reconstruction of the Minster church - as seen today in random placings and orderly courses, alternating with cream and white limestones. The Norman Central Tower (Lantern Tower) was built on and around the Saxon piers using limestone imported from the greater Caen area of Normandy.
This is the first account to describe the use of imported French stone in the Minster
1170 – 1190: Norman Rebuilding Phase 2
Normandy limestone was again imported for construction of the main nave columns, arches and sculpting – see the description of the Interior of the Minster
13th Century
Transepts lengthened using Heathstone & Purbeck Limestone (Burr & Middle Purbeck) in the South Transept and a mixture, including Wardour Lower/Main sandy limestone, in the North Transept.
14th Century
North Porch added, nave & aisles extended. Exterior walling and recladding predominantly with Heathstone and Purbeck limestone. Interior use of Upper Purbeck Limestone (Burr)
15th Century: West Tower
Predominantly Upper Greensand from North Dorset.
Pre-1850:
Until the railways reached Wimborne in 1847, repairs and additions used Cliffstone and Middle Purbeck stone (both Isle of Purbeck), Upper Greensand (North Dorset) and Wardour Lower/Main (Wiltshire).
Post-1850:
Repairs with Portland Freestone, Purbeck Burr, Heathstone, Wardour and Bath Stone (or equivalent).
Normandy limestone was again imported for construction of the main nave columns, arches and sculpting – see the description of the Interior of the Minster
13th Century
Transepts lengthened using Heathstone & Purbeck Limestone (Burr & Middle Purbeck) in the South Transept and a mixture, including Wardour Lower/Main sandy limestone, in the North Transept.
14th Century
North Porch added, nave & aisles extended. Exterior walling and recladding predominantly with Heathstone and Purbeck limestone. Interior use of Upper Purbeck Limestone (Burr)
15th Century: West Tower
Predominantly Upper Greensand from North Dorset.
Pre-1850:
Until the railways reached Wimborne in 1847, repairs and additions used Cliffstone and Middle Purbeck stone (both Isle of Purbeck), Upper Greensand (North Dorset) and Wardour Lower/Main (Wiltshire).
Post-1850:
Repairs with Portland Freestone, Purbeck Burr, Heathstone, Wardour and Bath Stone (or equivalent).
Tour of Exterior – Anti-clockwise from the North Porch
Approaching the Minster from the north, the Central (Lantern) Tower, started by the Saxons, can be seen to include local brown Heathstone [see Map] and pale Purbeck Limestone. The only Saxon work accessible to the visitor is the Round Tower between the North Transept and the North Aisle. In the 12th century the church was enlarged and largely rebuilt. In the 13th century the transepts were extended while the east end was largely rebuilt. Most of the remainder of Saxon work is either hidden by the Norman work, painted, rendered over or rebuilt at various times. No interior Saxon stone is visible to the visitor.
Start the tour at the North Porch
North Porch
(for abbreviations, see Table above)
The North Porch [01] was added to the western end of the existing church sometime between 1307 and 1377. The eastern wall is mostly Heathstone, but the western side includes five courses of Middle Purbeck Limestone. The entrance has been altered many times, both the archway and the window above including Bath Stone, which was not available until the 19th century. The inner porch [02] is paved with Purbeck Limestone and some Portland Freestone: Whit Bed from the Isle of Portland and a slab of Cliffstone from the Isle of Purbeck (Titanites Bed from St. Aldhelm’s quarry).
North Aisle West of North Porch
In the 14th century the west end of the nave and the north and south aisles were extended. This is seen in the interior where the western nave pillars are hexagonal and constructed with Isle of Purbeck Burr. Externally [03], irregular coursework of both rubble and squared rubble Heathstone, indicates centuries of restoration. One of many sculpted clover leaf air vents [04], seen below one window, is of Wardour Lower/Main building stone but others seen further on may be Middle Purbeck or Portland Freestone if replaced since 1850’s [see photos Nos 36-38]. All North Aisle window frames contain very heavily weathered Burr or Quarr limestone.
The West (Bell) Tower
The stone of the West Tower [05, 06], added in the 15th century, is an entirely different colour to the rest of the building – cream and green (especially when wet). The stone is Upper Greensand (UGS) that would have come from Shaftesbury, floated down the River Stour (the remains of Serpulid worm tubes and large burrows are a clue to this stone).
There are also a few very fine, pale green-to-golden, sandy limestone blocks, some with calcite veins [07]. These are likely Portland Freestone from the Vale of Wardour in Wiltshire, described in the Building Stones section as the Wardour Lower/Main building stone (WL/M). The green colour in both building stones is due to grains of glauconite (originally volcanic ash) which can oxidise on weathering to a rusty/ochre hue. If very dry, then the green colour is less obvious – both UGS and WL/M can then appear light grey [07].
Many repairs have been necessary over the centuries. Some Portland Freestone can be seen in the west wall. Both left and right of the door [08] are blocks with fossils standing proud after centuries of weathering [09]. Oolitic limestone from the northern part of the Isle of Portland includes the diagnostic red alga Solenopora (raS), visible at head height [08-10]. The West Doorway was rebuilt during the 19th century renovations.
Images 9 and 10 by JT
Hutchins records that, in 1448, the Lord of the Manor of Hampreston gave stone from the parish for the west tower. This could have been Sarsens from the river gravels and Heathstone but, since only a few blocks of Heathstone are visible in the south face, the stone supplied must have been mainly used for infill.
Turn the corner to the South Aspect of the Minster
West Tower South Wall
The south wall of the tower is very patchy, due to the numerous repairs which continued into the late 20th century [11]. There are a few scattered blocks of Heathstone high in this wall. The difference between sawn and tooled Upper Greensand is clear. The use of Bath Stone as an unfortunate substitute is very obvious [12].
This sun-dial dated 1676 [13-15] was moved from the gable of the south transept at its restoration in the 1800s and erected in its present position in 1894. The original south-facing centre of hard durable Wardour Lower/Main building stone has been retained, as has some of the degraded oolitic Bath Stone corbel table, but much of all other original stone was replaced before the 19th century restoration. Re-erection was on a column of very mixed Dorset and imported stone.
South Aisle West of the South Porch
The different building stones and different workmanship used in constructing these walls show that the South Aisle walls were built at different times [15, 16, 17]. The walls of the 14th century extension to the west are mixed Heathstone and Middle Purbeck limestone rubble, with a one or two blocks of a cream-coloured limestone which might be Bembridge Limestone from the Isle of Wight, but otherwise yet to be identified (White Other Limestone, “WOLi”).
There are also random pieces of Wardour Lower/Main building stone, weathered indeterminate limestone and two very weathered Purbeck Marble blocks suggesting they were probably re-cycled [17].
The windows of the 14th century extension to the west are very different to those on the east side of the porch and, according to the Royal Commission plan, were probably inserted quite sometime after the walls were built. They are built of a very shelly limestone that might be Quarr from the Isle of Wight or Burr from the Isle of Purbeck. Tracery of these two windows are a match to the two in the North Aisle western extension and otherwise differ from windows to the east.
There are also random pieces of Wardour Lower/Main building stone, weathered indeterminate limestone and two very weathered Purbeck Marble blocks suggesting they were probably re-cycled [17].
The windows of the 14th century extension to the west are very different to those on the east side of the porch and, according to the Royal Commission plan, were probably inserted quite sometime after the walls were built. They are built of a very shelly limestone that might be Quarr from the Isle of Wight or Burr from the Isle of Purbeck. Tracery of these two windows are a match to the two in the North Aisle western extension and otherwise differ from windows to the east.
South Porch
This porch [18] has a 15th century archway of Purbeck Limestone, with 17th century walls of mixed Heathstone and Purbeck Limestone, and more recent doorway repairs.
South Aisle East of the South Porch
The early Norman work on the eastern side of the porch was possibly reconstructed when the south transept was extended in the 13th century.
The eastern part of the South Aisle has courses of Heathstone and a variety of pale limestones some of which have been identified as from Normandy, the Isle of Purbeck and Wardour (Wiltshire). The windows have Heathstone frames, though the central mullions have been repaired with Bath Stone (and possible equivalent from Lincs).
The cills are of very characteristic Wardour Lower/Main building stone; glauconitic & finely bedded, here also veined with calcite and all with prominent white shell fragments. The window tracery is also of Wardour Lower/Main Building Stone. This pale cream sandy limestone is well-known for its use in the west front of Salisbury Cathedral. A recent repair has, somewhat inelegantly, inserted polished Middle Purbeck Limestone blocks (Grub or Thornback) below a cill of Wardour Lower/Main building stone.
The cills are of very characteristic Wardour Lower/Main building stone; glauconitic & finely bedded, here also veined with calcite and all with prominent white shell fragments. The window tracery is also of Wardour Lower/Main Building Stone. This pale cream sandy limestone is well-known for its use in the west front of Salisbury Cathedral. A recent repair has, somewhat inelegantly, inserted polished Middle Purbeck Limestone blocks (Grub or Thornback) below a cill of Wardour Lower/Main building stone.
The Upper Clerestory
This now has five white windows, presumed Cliffstone [20] in a Heathstone wall, rebuilt 1857-1859 with stone from the demolition of Hampreston Manor. The five windows replaced the six [21] seen in this C18th print (in Perkins 1902) See Interior Image (39a)
South Vestry and Library
The west wall of the south transept [22] can be seen to be built of Heathstone, with changes to the stonework showing the pre-conquest work near the tower and the 13th century extension southward. There was possibly a doorway here (bottom left). The south wall of the south transept is a patchy mixture of Heathstone and Purbeck Limestone. On the far southeast corner of the transept is a staircase to the chained library [23].
The Library staircase [23] was built of Purbeck Burr ashlar in the 15th century, as an addition to the south vestry and chained library block which was built in the 14th century of a mix in which Middle Purbeck Limestone predominates, with scattered Heathstone. The 20th century ground floor Vestry is built of Purbeck Limestone (Grubb or Thornback).
South Chapel
The South Chapel [24] was rebuilt at same time as the Chancel and North Chapel. The workmanship of this eastern end shows that it was all built (1855-57) by the same masons, in broken coursed ashlar of Heathstone and Purbeck Limestone, recorded as Burr but including other beds.
Chancel & Crypt
East wall of chancel [25]: The Royal Commission on the Historical Monuments of England still has 13th century on the plan on its website, but this is part of the 1857 rebuild. The walls of this eastern end are similar to the 1902 build of Church House opposite (weather vane dated 1905). The triangular windows of the Crypt are Portland Freestone from the northern part of the Isle of Portland (with the diagnostic alga Solenopora among the ooids). A narrow window was inserted in the north wall of the Chancel during the 1857 rebuild.
Church House
The adjacent early 20th century Church House (Parish Hall) was designed to harmonize with the Minster in a free Gothic style [26]. The Heathstone in this building came from a quarry worked by Haysom’s on Woodhouse Hill, about 1km west of Studland [27, 28].
Turn the corner to view the north aspect of the Minster
North Chapel
The north wall of North Chapel comprises ashlar Heathstone and Upper Purbeck Burr [29, 30]. The windows and doorway of the 1857 rebuild are made of Portland Freestone, but the “Governor’s Door” in the corner, which is early Norman, is Burr.
North Transept
All three walls [31-34] are a mixture of Heathstone, with some Purbeck Limestone, Upper Greensand and Lower/Main Wardour Portland Stone. The East and North walls have windows of Portland Freestone.
North Transept West Wall and Saxon Round Tower
This tower [35, 36] enclosed a spiral staircase giving access to the presumed Saxon Central Tower via a wooden walkway from the North Transept. The Normans constructed the Triforium at the same level and today the walkway from the North Transept is of reinforced concrete. Tradition states that this Round Tower was built by Irish monks who visited the nunnery.
The West wall window was recently repaired with Pond Freestone from St. Aldhelm’s quarry in the Isle of Purbeck.
The West wall window was recently repaired with Pond Freestone from St. Aldhelm’s quarry in the Isle of Purbeck.
The square base was added by the Normans when they built the North Aisle and North Transept. The tower is almost entirely Heathstone but the Norman base is undifferentiated Middle Purbeck rubble and the walls of the Transept include blocks of Upper Purbeck Burr.
North Aisle - East of North Porch
These Norman walls [37, 38] are a mixture of stone which suggests that they recycled material from the original Saxon church or other ruined buildings. Probably built initially without windows, the windows were likely inserted in the C14th. The walls are mostly Heathstone with a few blocks of Upper Purbeck Burr, Wardour Lower/Main building stone, Ham Hill Stone and Purbeck Marble with restorations of Portland Freestone. The mullion of the right-hand window is Heathstone, but the others have been restored with Portland Freestone
Hopefully you are now back where you started - outside the North Porch

