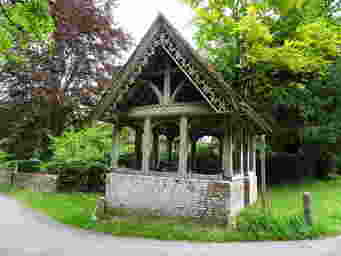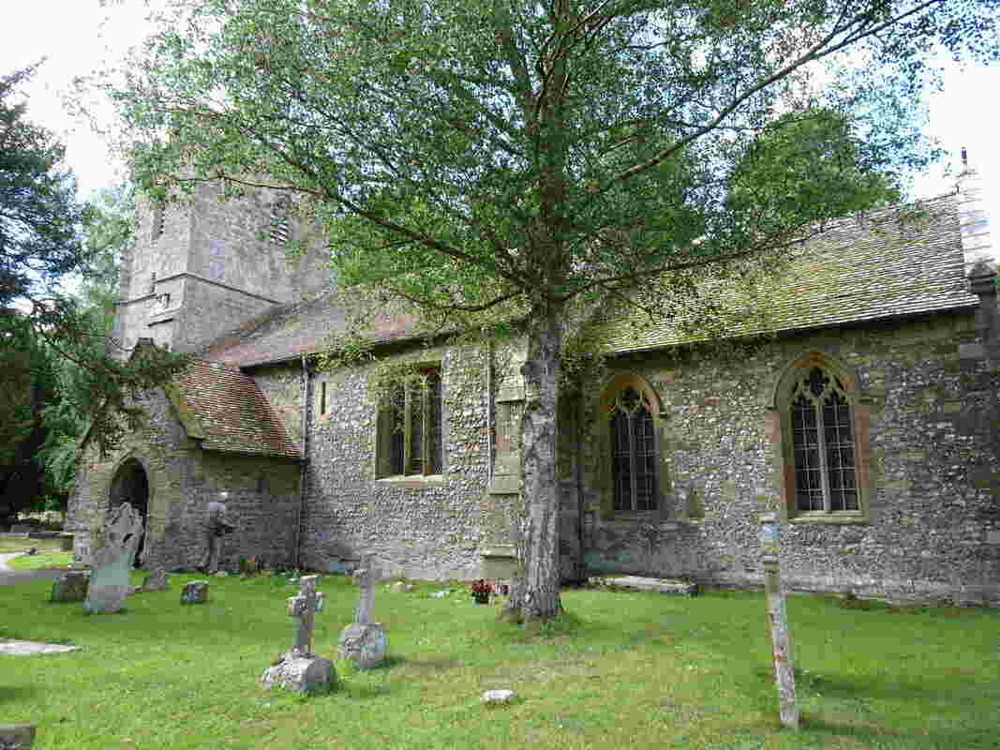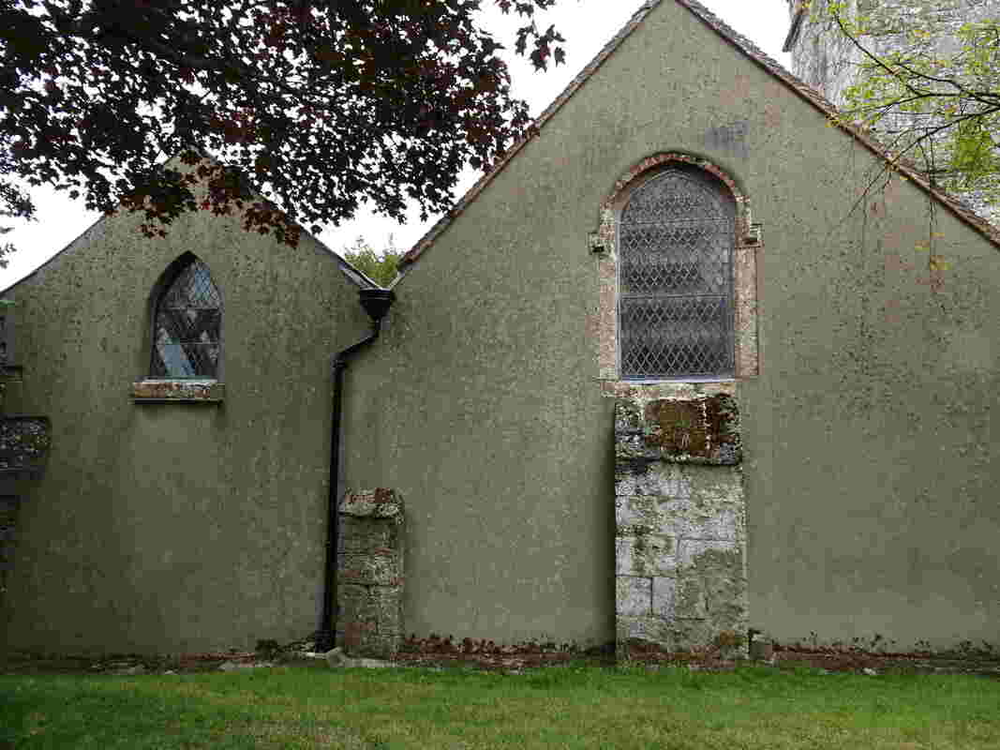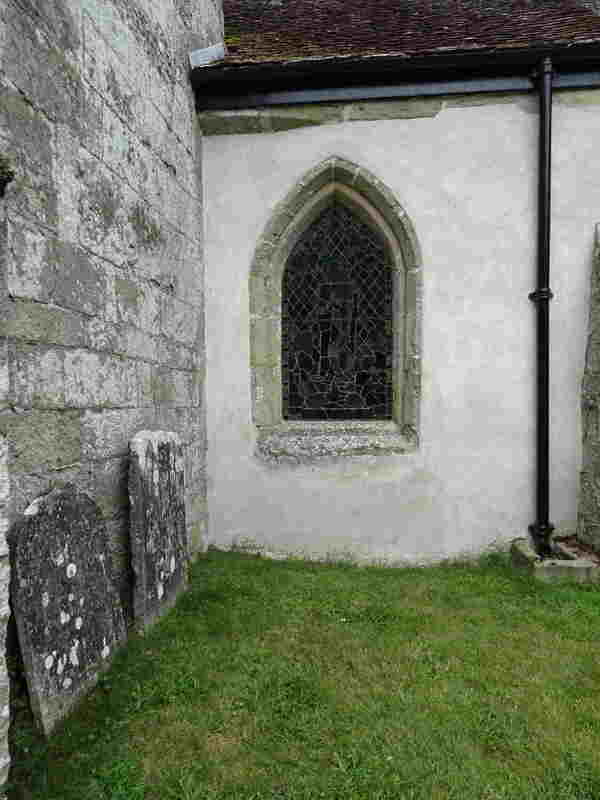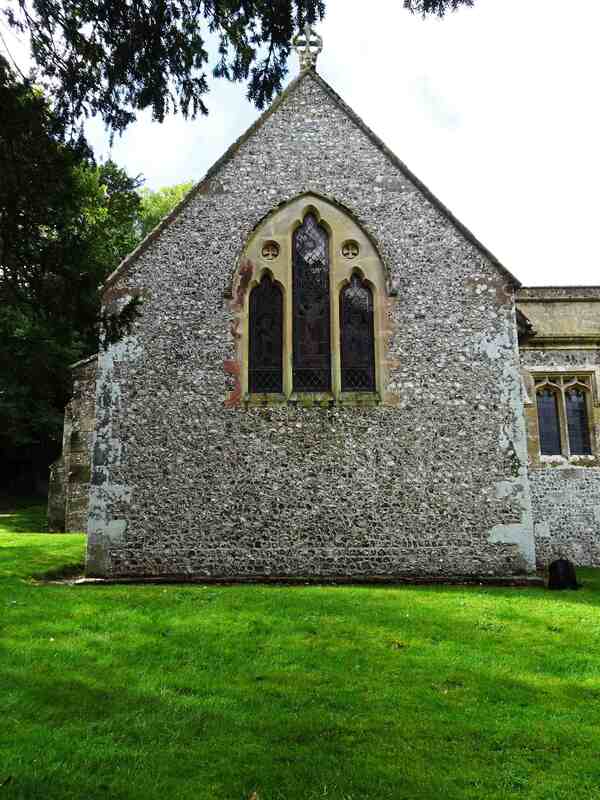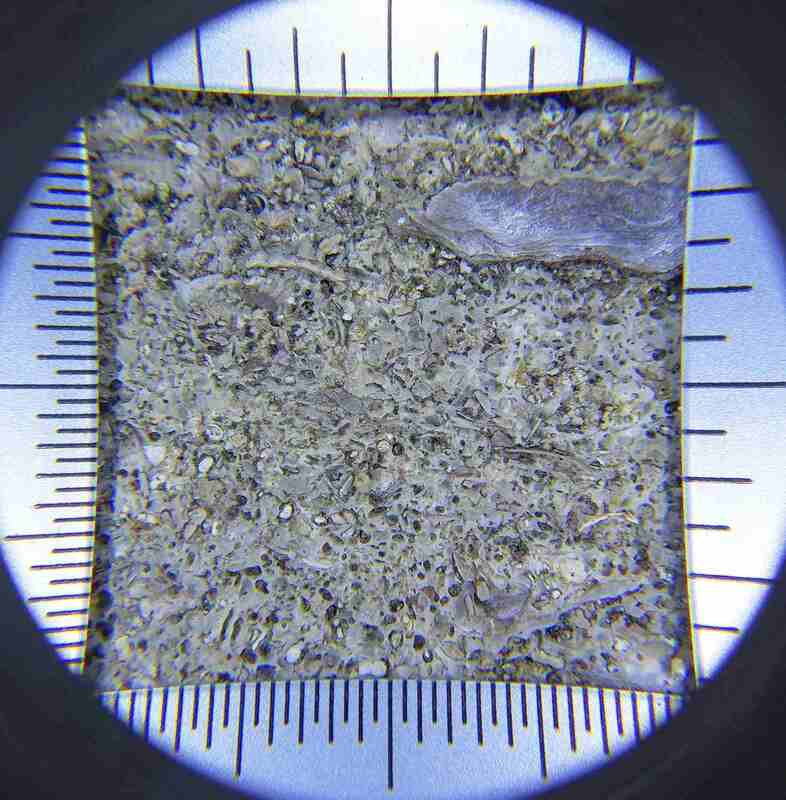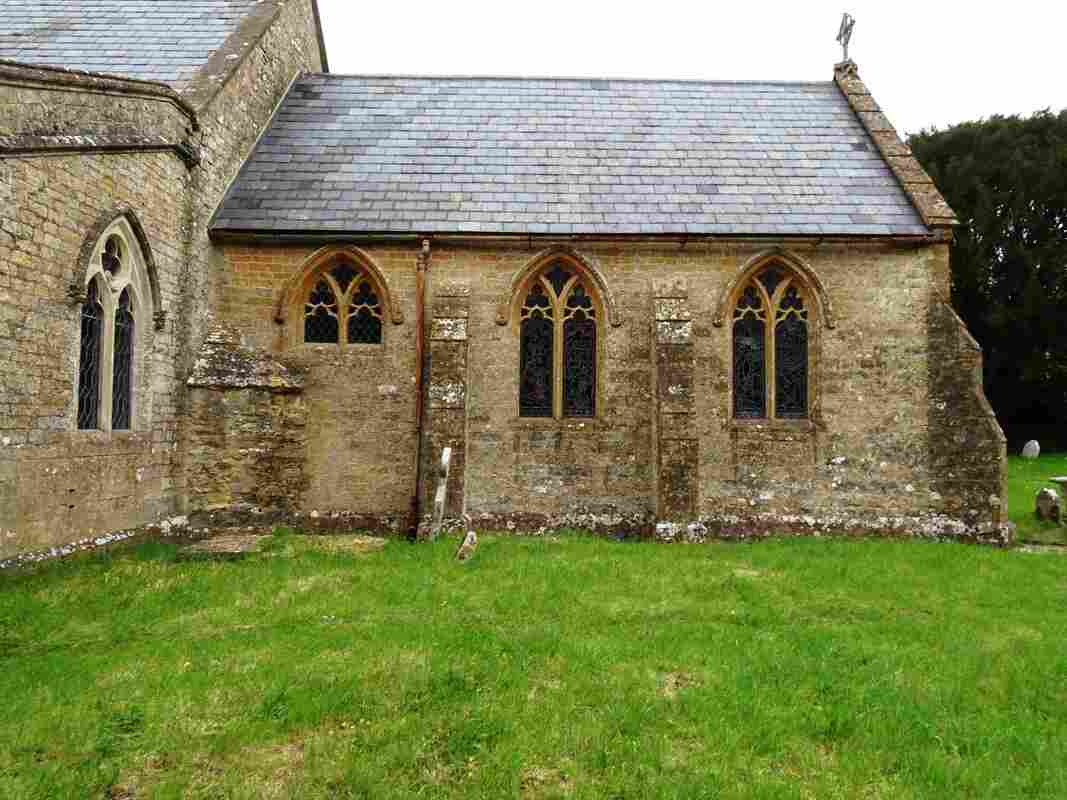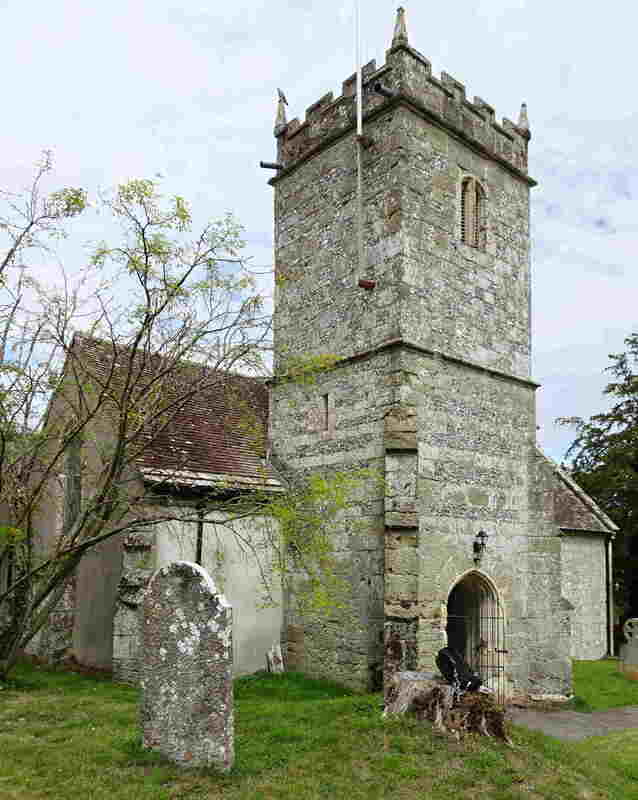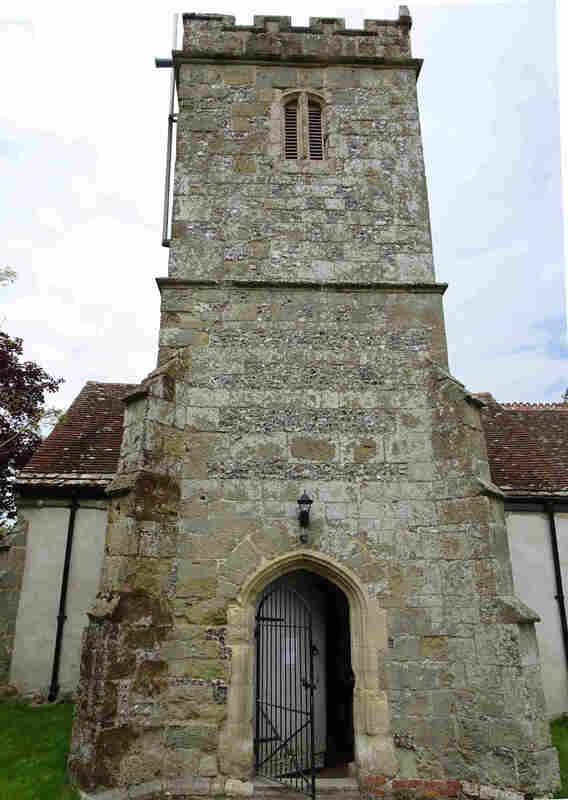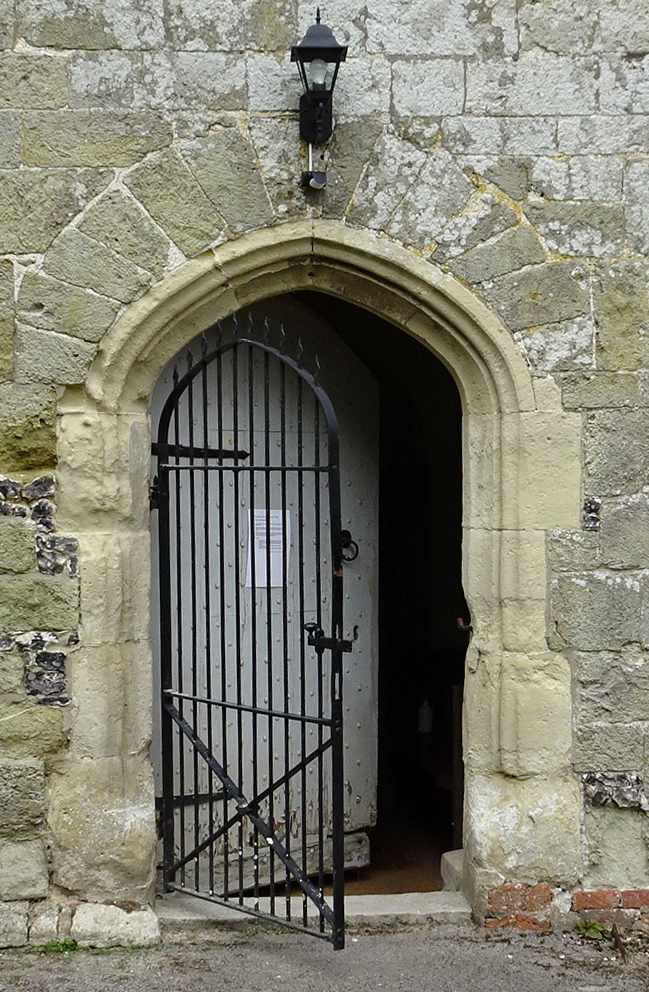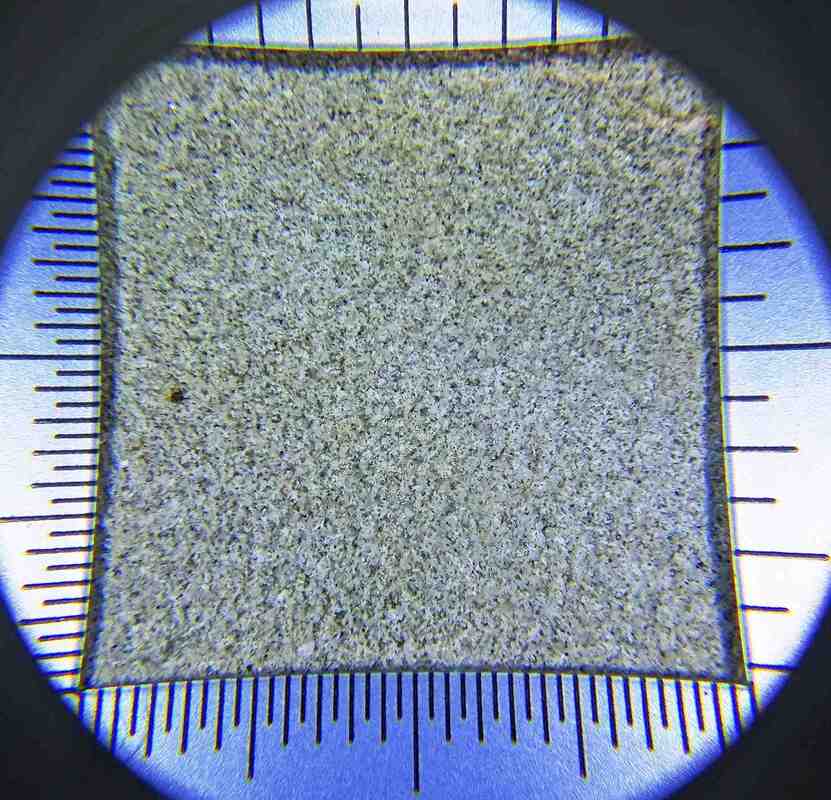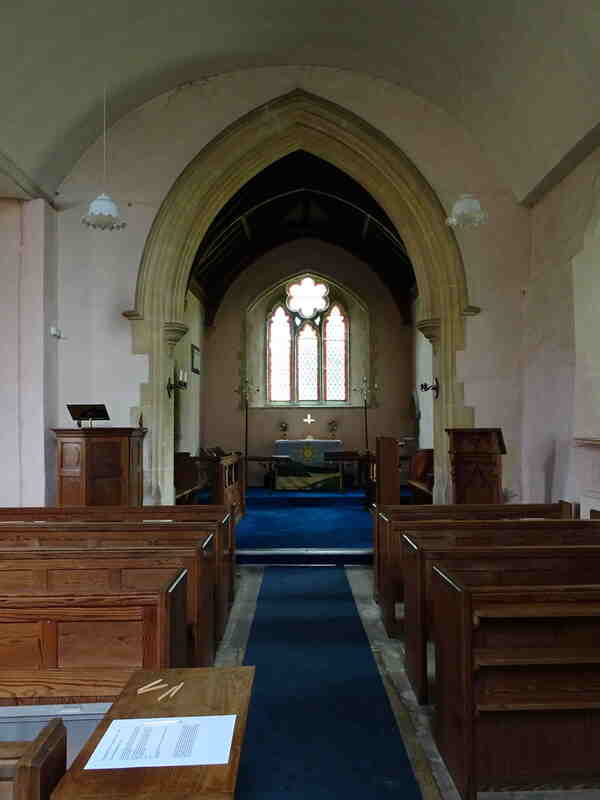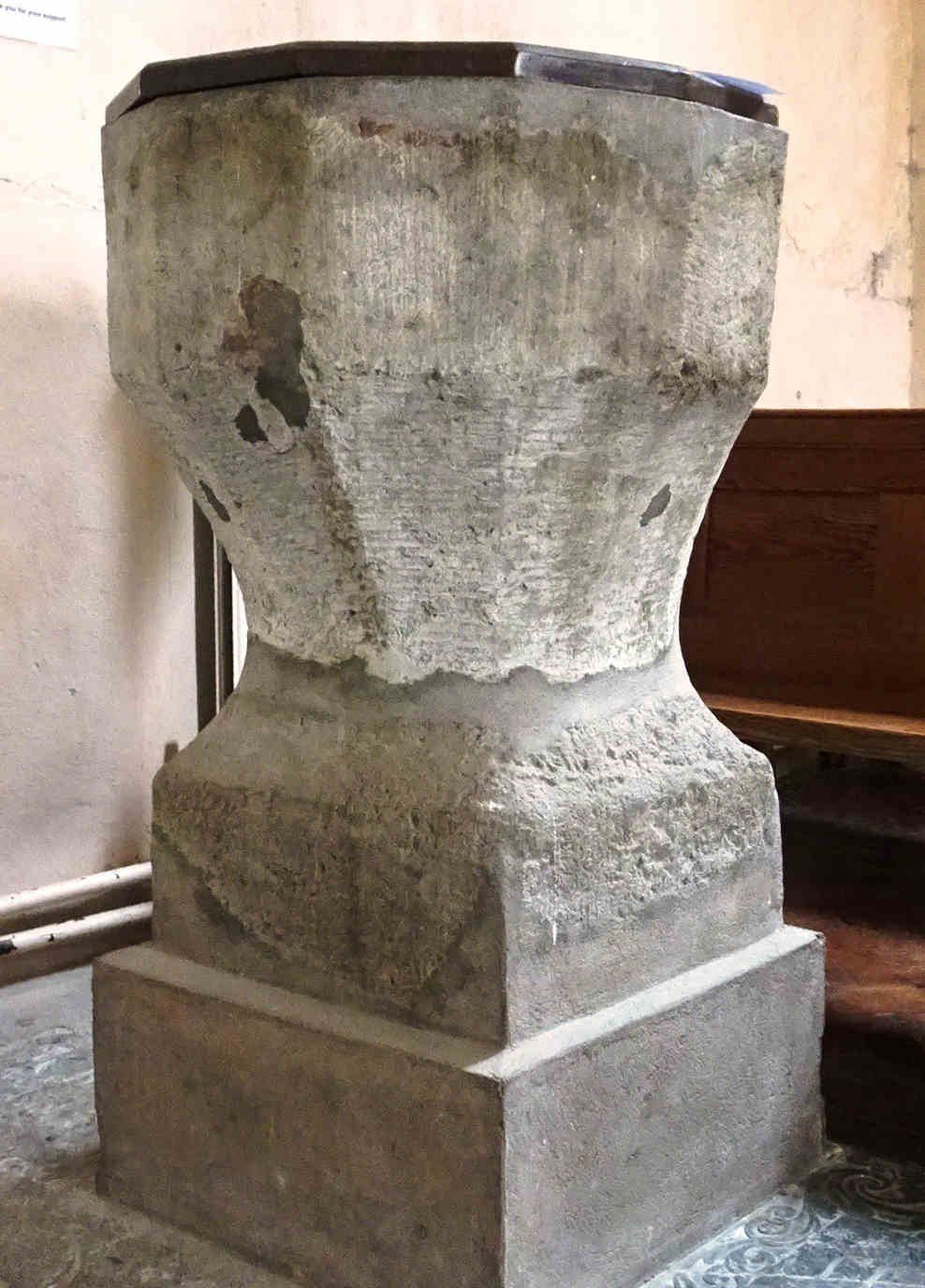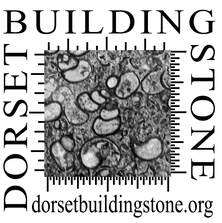Church of St Lawrence, Farnham. Grade 2* NGR: 95783 15050 Lead author: PS
|
This village of thatched cottages is noteworthy for its association with General Augustus Pitt Rivers (1827-1900) whose vast collection of archaeological and ethnological objects was donated to Oxford University and Salisbury Museum. There is a well house erected by him at the corner of the approach road to the church (1). An infamous resident was William Joyce who lived in the village in accommodation provided by Captain George Pitt Rivers. He broadcast from Germany in the Second World War as ‘Lord Haw Haw’ and was executed for treason in 1946.
|
|
The church (2) is the oldest building in the village as the walls of the nave date to the 12th century. The roof is tiled but the three rows of dark red coping stones above the eaves are natural stone probably Forest Marble sandstone slabs.
The walls of the nave are rendered on the exterior and plastered on the inside, so the material with which they were constructed could not be determined directly but are reputed to be flint. The buttresses are Shaftesbury Sandstone. The medieval window in the west wall of the nave has been extensively altered (3). The sides are Shaftesbury Sandstone. There are no mullions or tracery and the arch has been repaired with a line of bricks. The window in the south wall of the nave to the east of the south tower is Shaftesbury Sandstone (4). |
The walls of the north aisle and vestry, built in 1835, are also rendered. The windows have no visible stone surround (as in the west wall in photograph 3) and are rendered continuously with the wall. The sills are Shaftesbury Sandstone. The window in the east wall of the vestry is Shaftesbury Sandstone, possibly re-inserted in 1886 when the vestry was built to the east of the north aisle.
The chancel (5) was rebuilt in 1886, of ashlar Shaftesbury Sandstone with Corallian limestone quoins. The windows are Corallian Limestone (5, 6). The main entrance to the church is situated in the south tower (7, 8). The lower stage of the tower is almost entirely constructed of Shaftesbury Sandstone with bands of flint above and chequered sandstone and flint in the second stage.
The light cream, much weathered stone used in the south doorway is Portland limestone from Chicksgrove in the Vale of Wardour (id GT) (9,10).
Internally, the chancel arch is Corallian limestone (11). The north aisle pillars are iron. The west wall has 2 black letter inscriptions dated 1733. The late medieval 12-sided font (12) with original stem is Shaftesbury Sandstone.
References:
1) https://britishlistedbuildings.co.uk/101172411-church-of-st-lawrence-farnham
2) https://www.british-history.ac.uk/rchme/dorset vol4 p17
3) Hill M., Newman J., Pevsner N. (2018), The buildings of England Dorset, Yale U. Press, p.281
1) https://britishlistedbuildings.co.uk/101172411-church-of-st-lawrence-farnham
2) https://www.british-history.ac.uk/rchme/dorset vol4 p17
3) Hill M., Newman J., Pevsner N. (2018), The buildings of England Dorset, Yale U. Press, p.281

