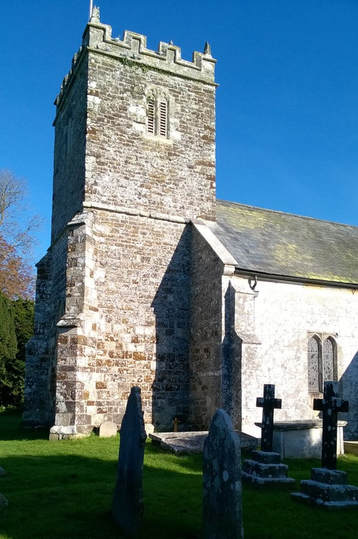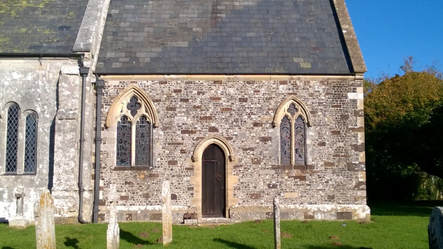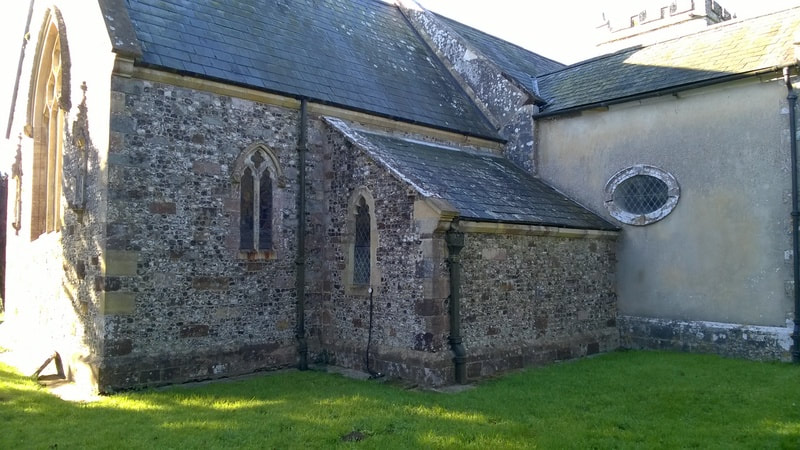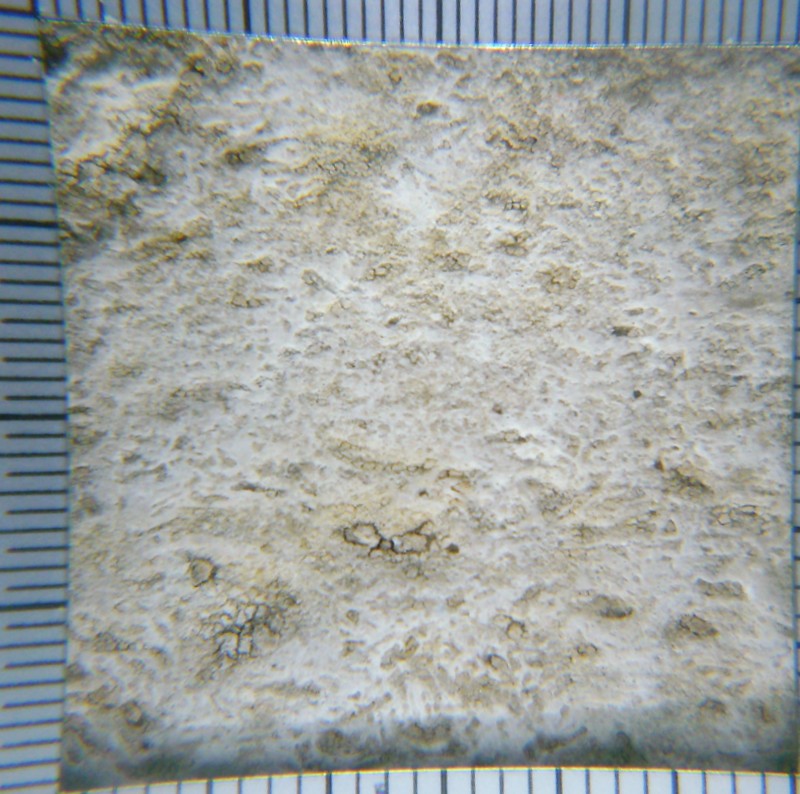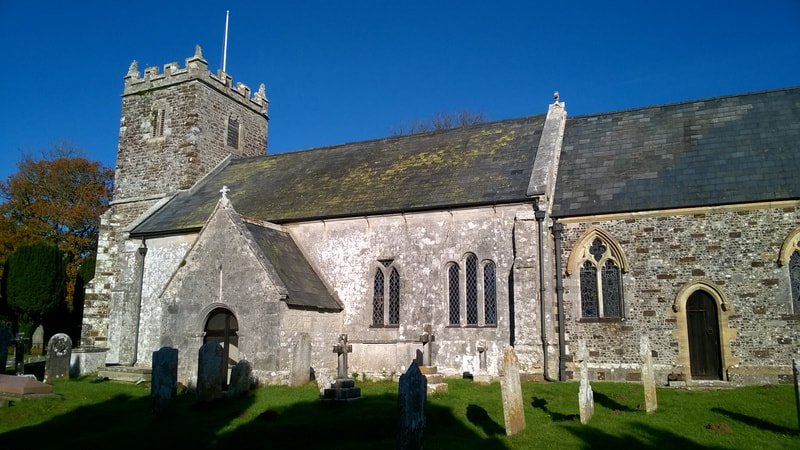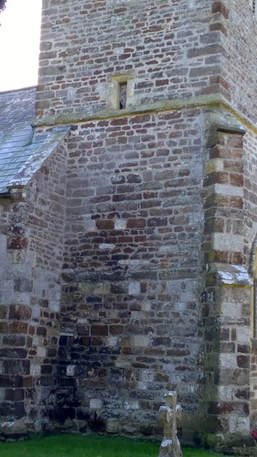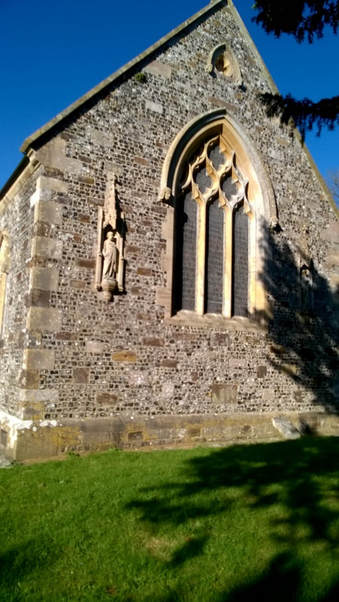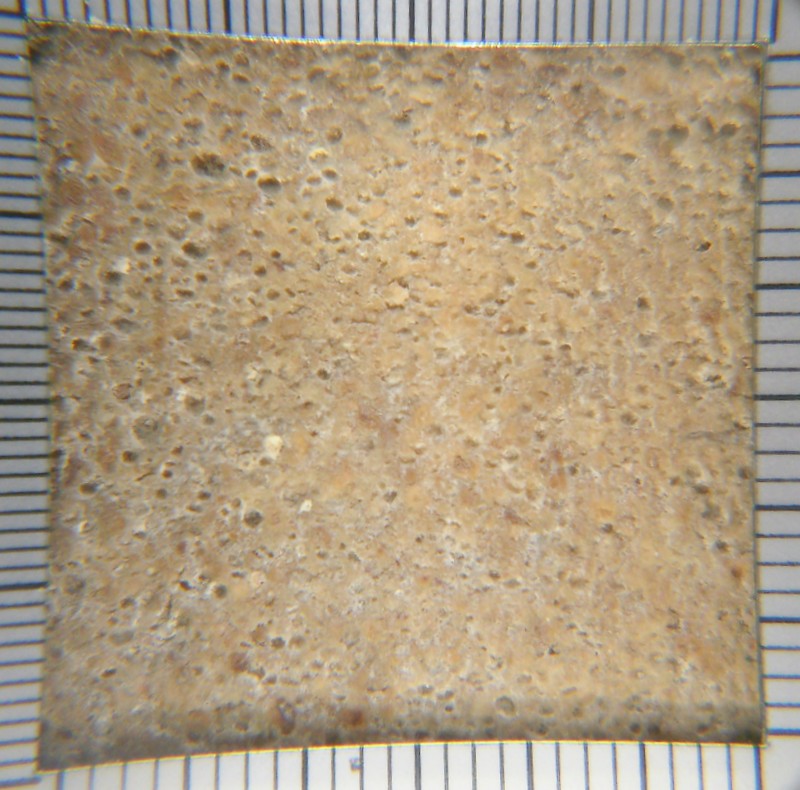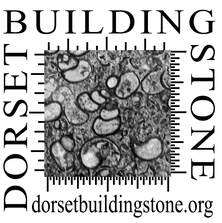St. Andrew’s Church Bloxworth SY88056 94715, 50.7519 -2.1707. (Lead author: JT)
|
The earliest part of the church is the 12th century doorway, built when the estate belonged to Cerne Abbey. The church was largely rebuilt in the 14th century, when the tower was added using local Heathstone with some blocks of Purbeck Broken Shell Limestone (Burr) that may have been re-used from the original nave, of which only the western wall remains.
In the 1860’s the Pickard-Cambridge family owned the estate, and many alterations were made. The chancel was demolished and rebuilt in 1870 using flint with random blocks of heathstone and Purbeck Burr, with Doulting Stone dressings on the exterior walls. The interior chancel arch is of Corsham Down Bath Stone, with Devonshire marble columns. The corbels supporting the roof are of Doulting Stone. The vestry was built in the 1880’s, its archway being also of Bath Stone. The piscina is thought to be part of the 14th century chancel.
|
In the 17th century, after the Dissolution of the Monasteries, when the Savage family owned the estate, they added a family chapel as a north transept. At this time the south wall of the nave was clad in ashlar of the Purbeck Burr, and a south porch added. The north wall of the nave and the chapel have been rendered, and the Royal Commission state that it is brickwork underneath.
|
All text and images by JT 12.8.17

