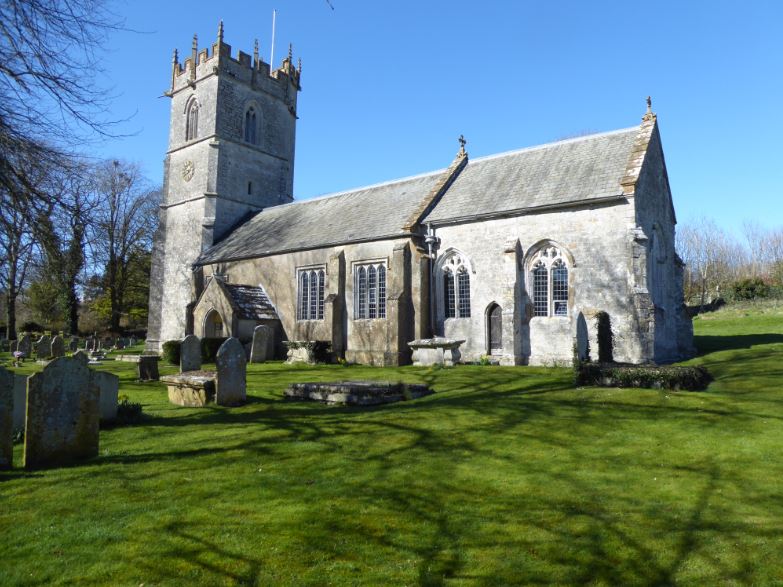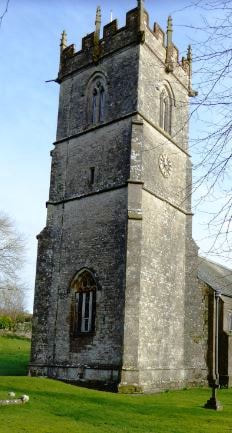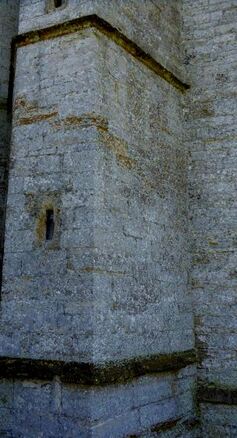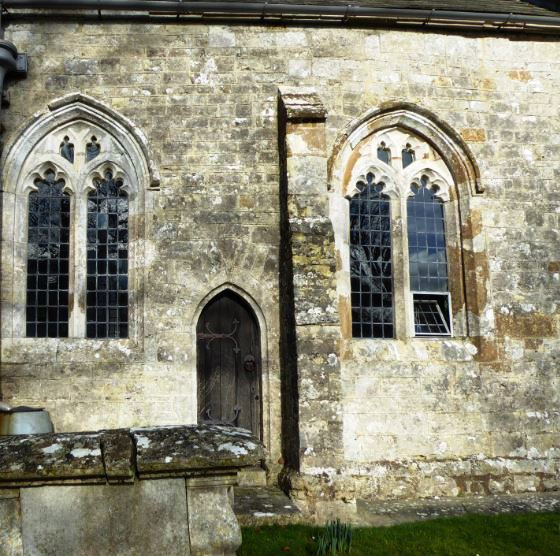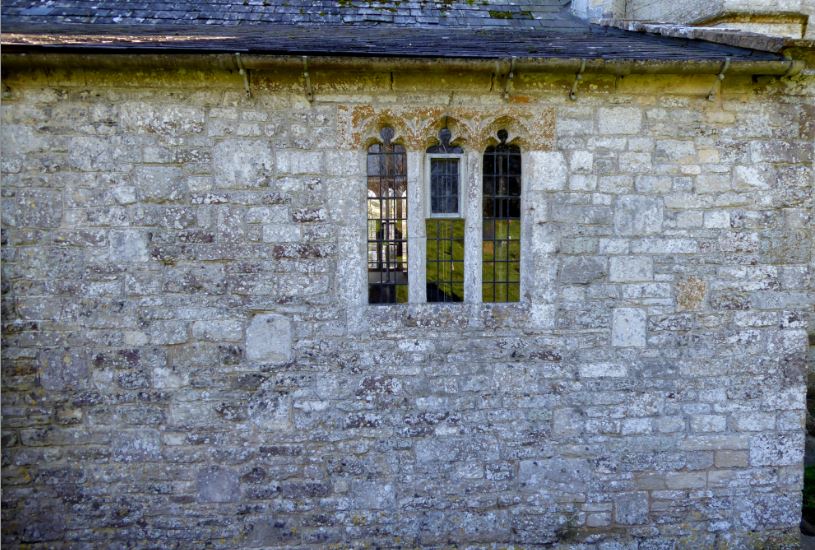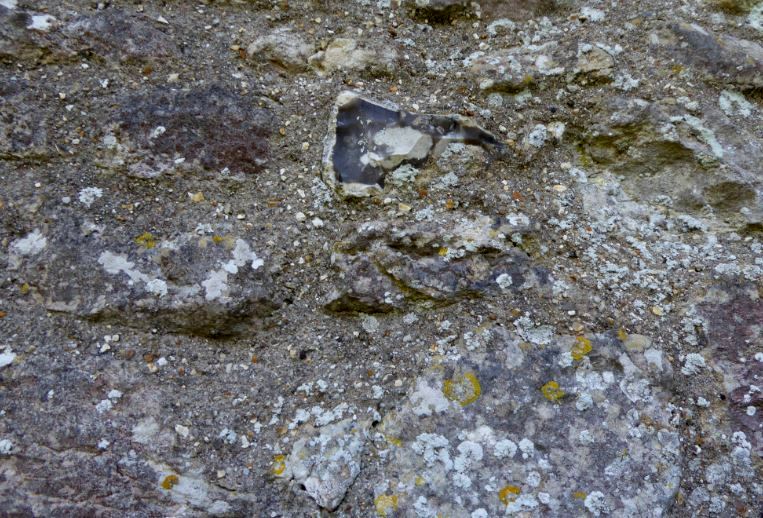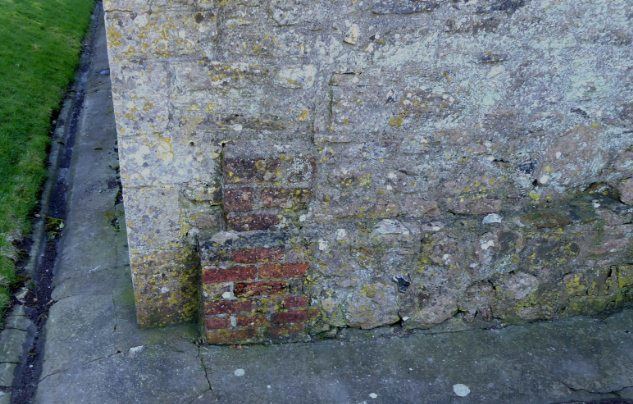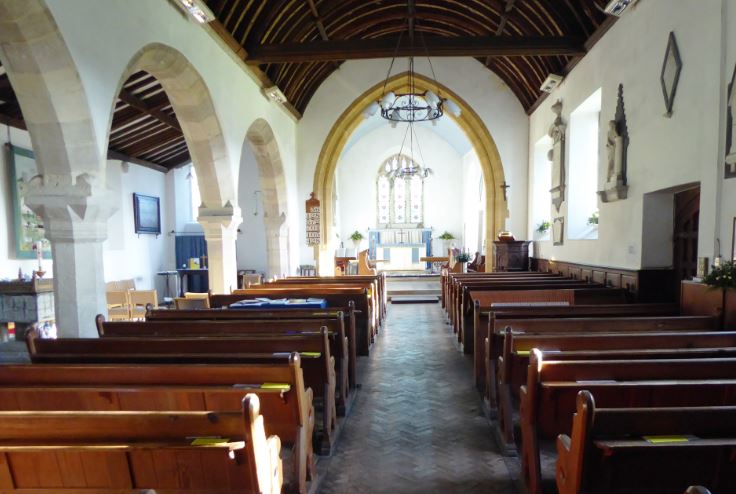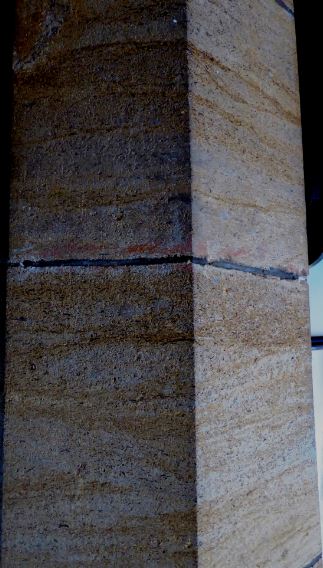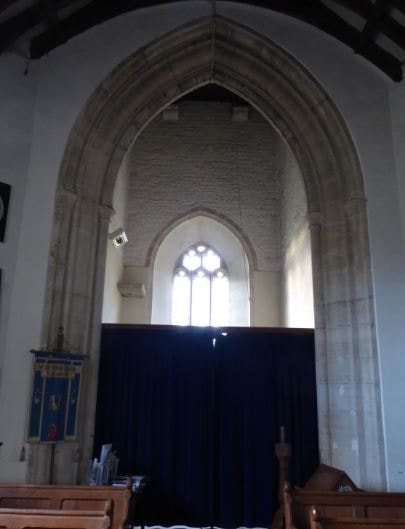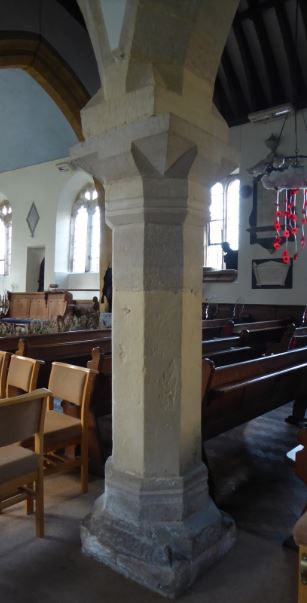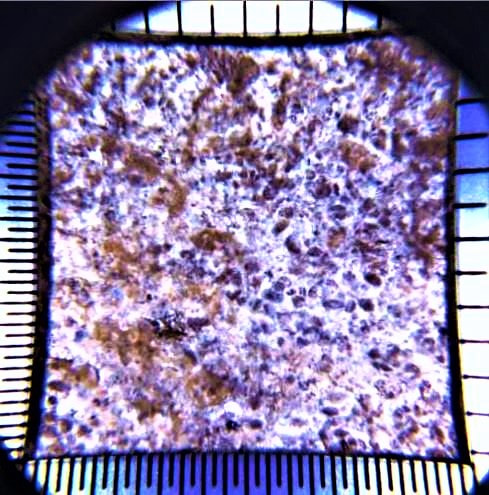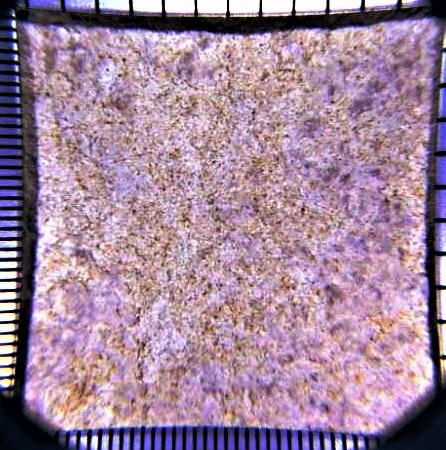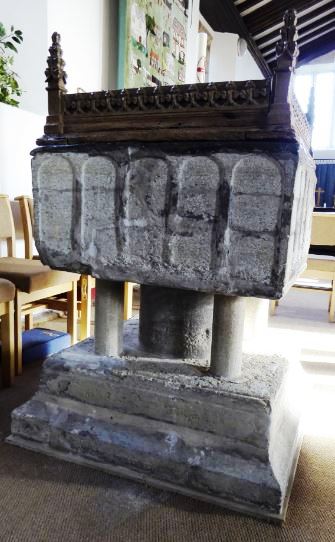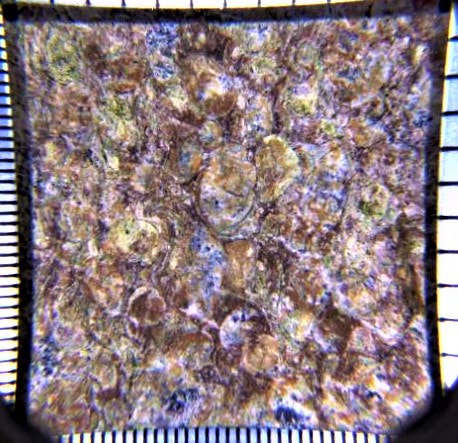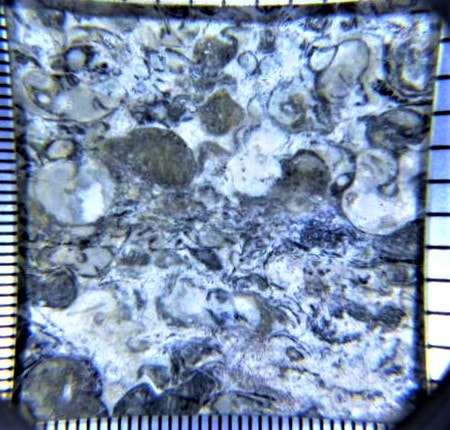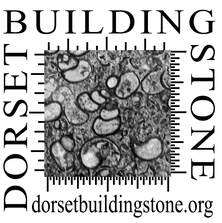Parish Church of St Martin,Winterborne St. Martin,(Martinstown)
NGR: SY 64753 89009 Grade 1 Lead author: PS
|
The village, which lies about 4 miles south west of Dorchester, is commonly known as Martinstown. The bases of the pillars in the north arcade are the only evidence of a 12th century church on the site. The present church (1) was built in the 15th century. The tower and chancel have survived but nave has been rebuilt. The roof is tiled.
The exterior The tower (2) is built of coursed Portland stone blocks and the drip stone is Ham Hill Stone (3). The chancel is also Portland limestone (4). The windows in the church are all Portland limestone some with replacement mullions (5). The south wall of the nave and the south porch were re-built between 1896 and 1907and are now cement rendered (no picture). |
The north wall of the nave (6) was rebuilt in the 16th century to accommodate a north aisle and consists of small block rubble walling mainly Portland limestone and Cypris Freestone. There is also a scattering of flints (7). At the corner of the north wall and the west wall of the nave some brickwork can be seen (8).
|
The interior (9)
The chancel arch is an early 20th century replacement and is Ham Hill stone (10). The tower arch, presumably the same age as the tower, is of Portland limestone (11). The stone of the north arcade (12) is probably Cypris Freestone but there appears to be residual colour possibly from fresco pigments of pink and grey embedded in the surface of the stone. The pink and grey blocks also appear to be different types of stone (Loupe photos 13 and 14). Ostracods are visible in the grey stone but not in the pink. Neither type of stone show visible signs of lamination, bivalves or any other shell debris to identify it further. |
The rectangular font (15) is Norman and is of two colours of Purbeck Marble, red and blue. (Loupe photos 16 and 17).

