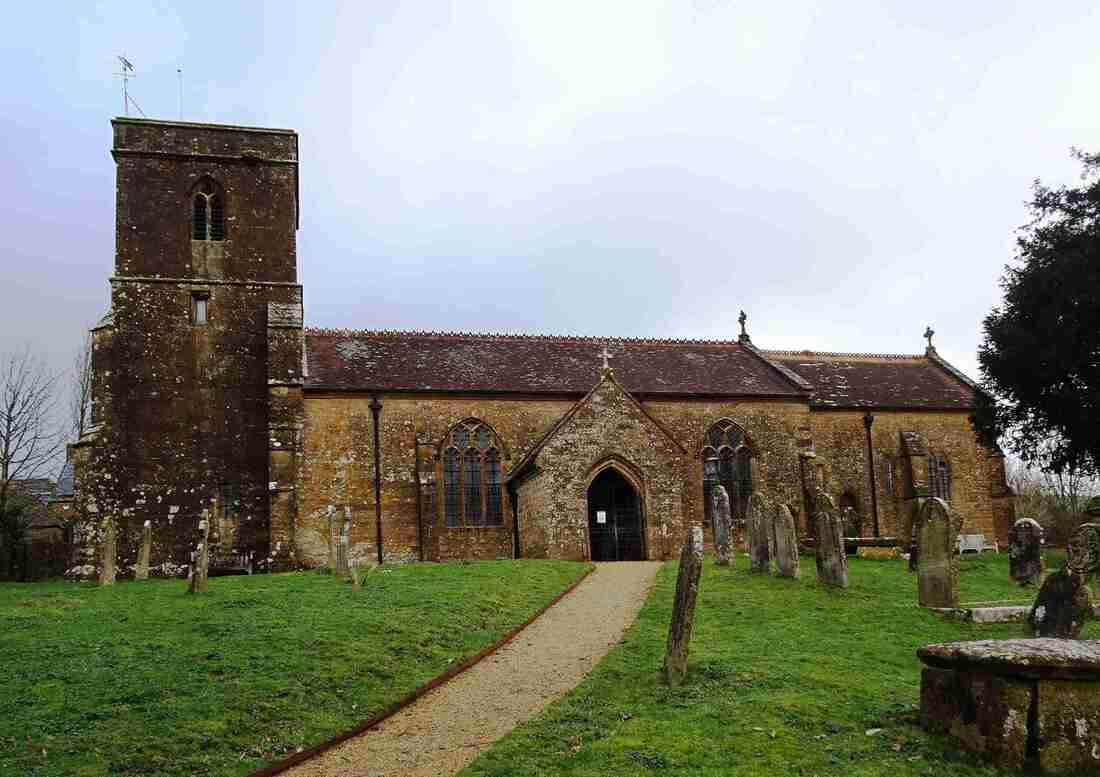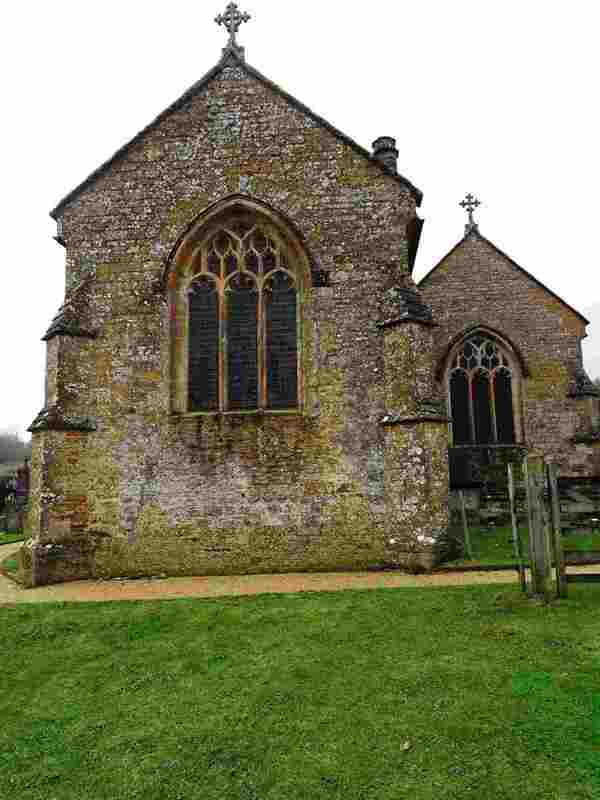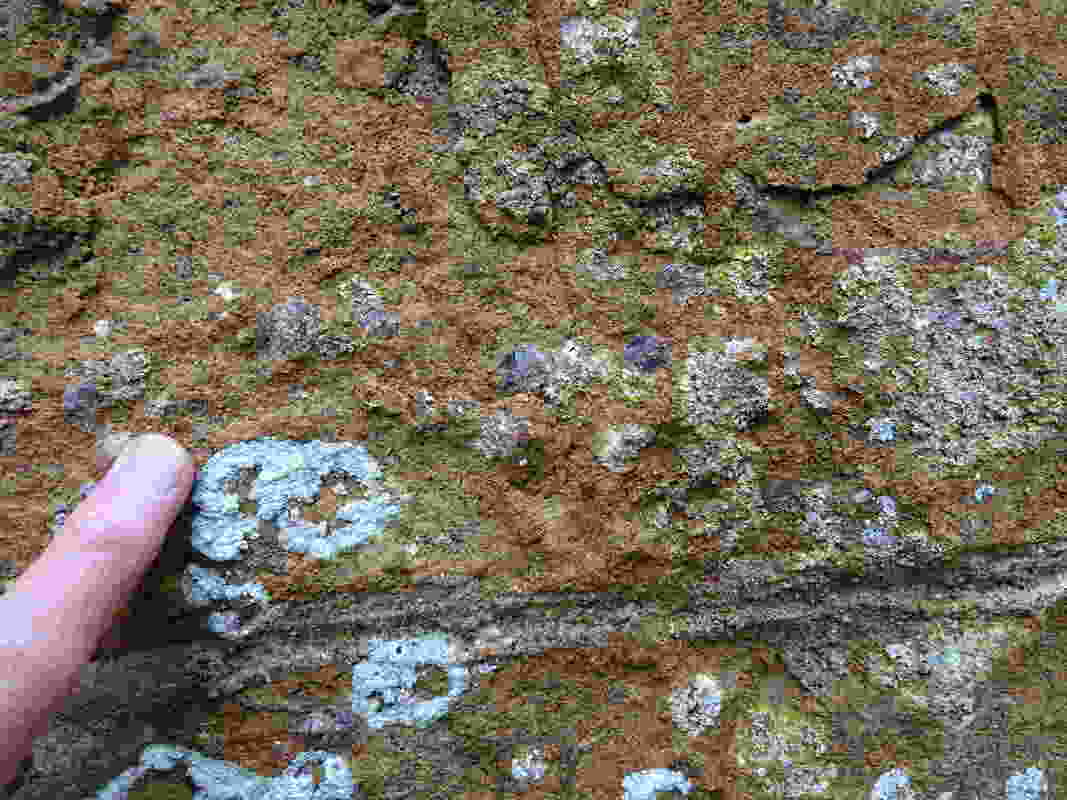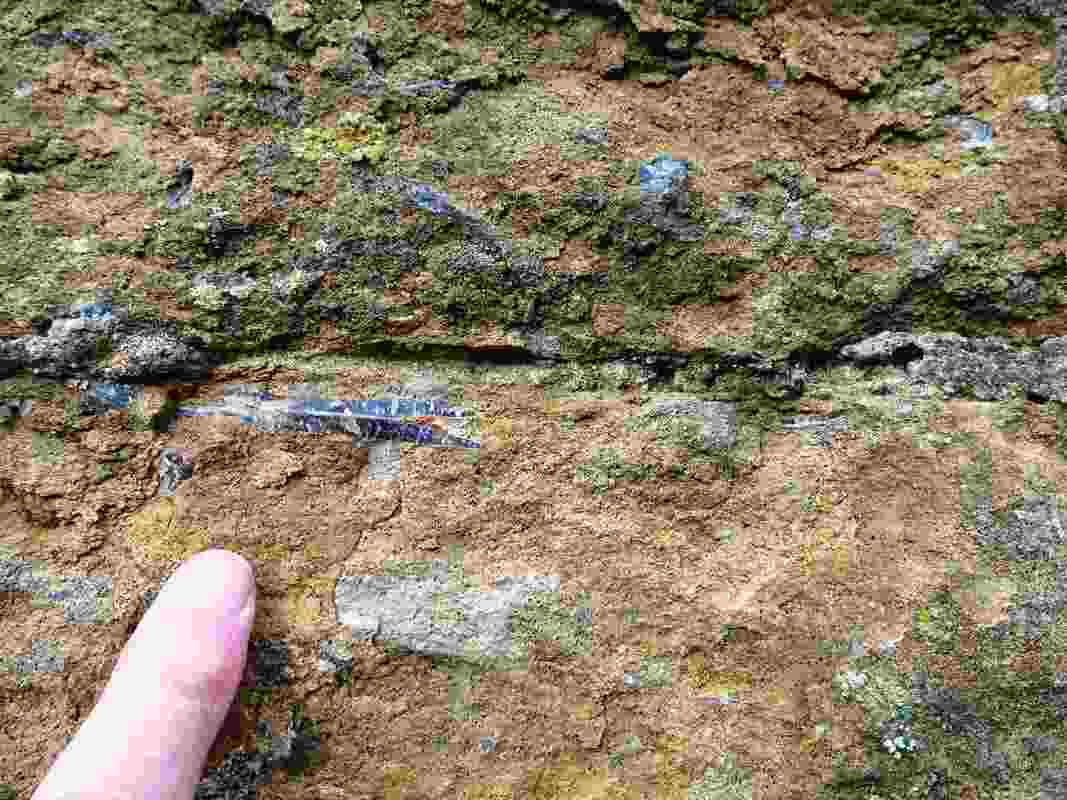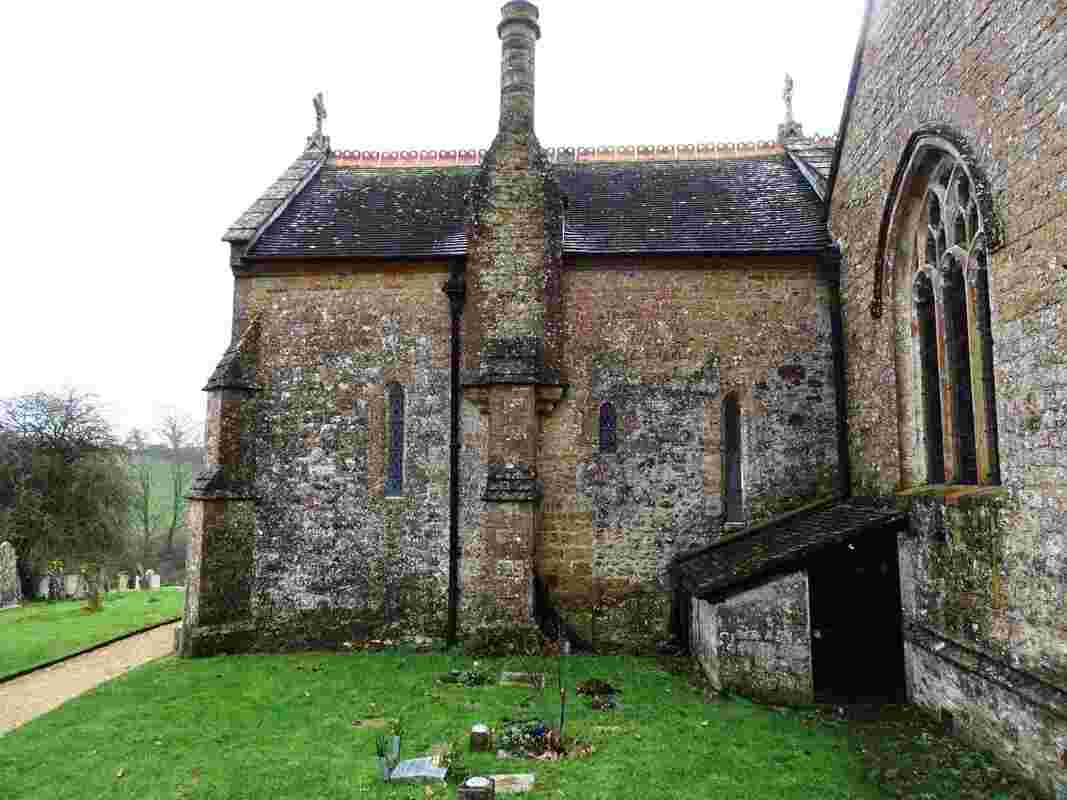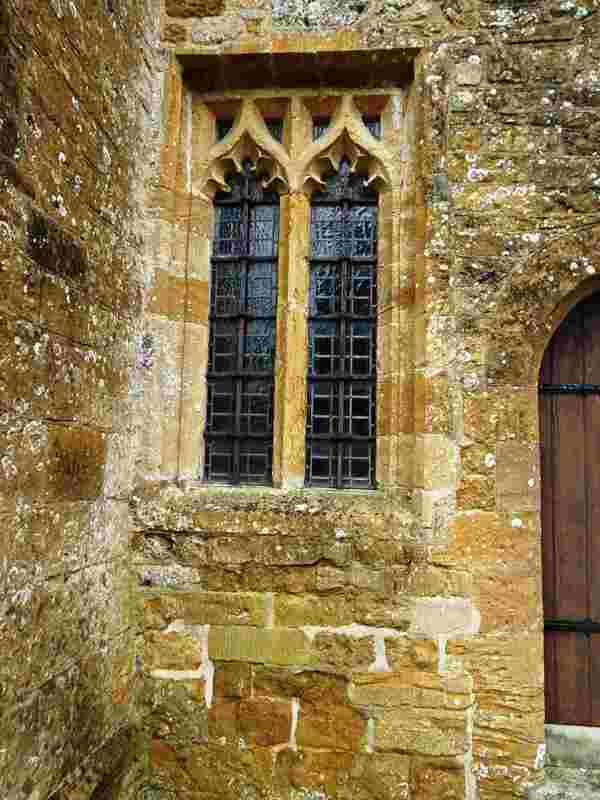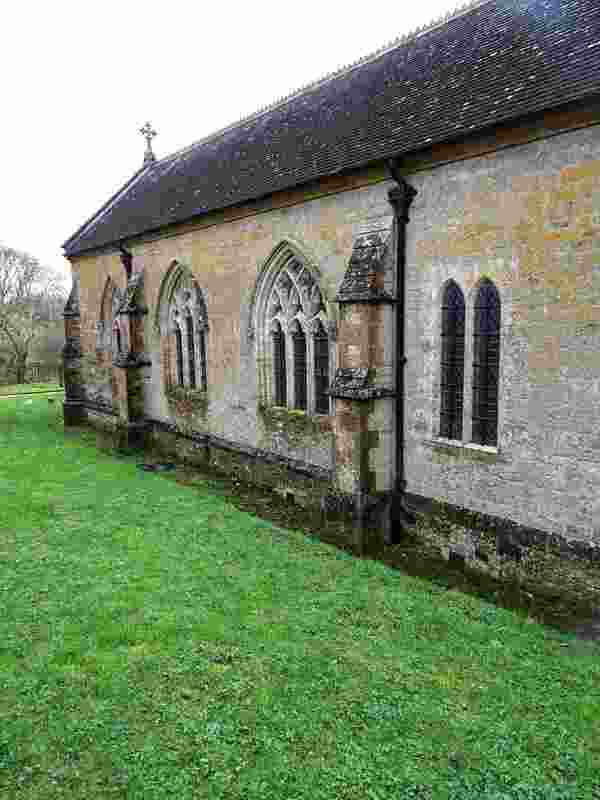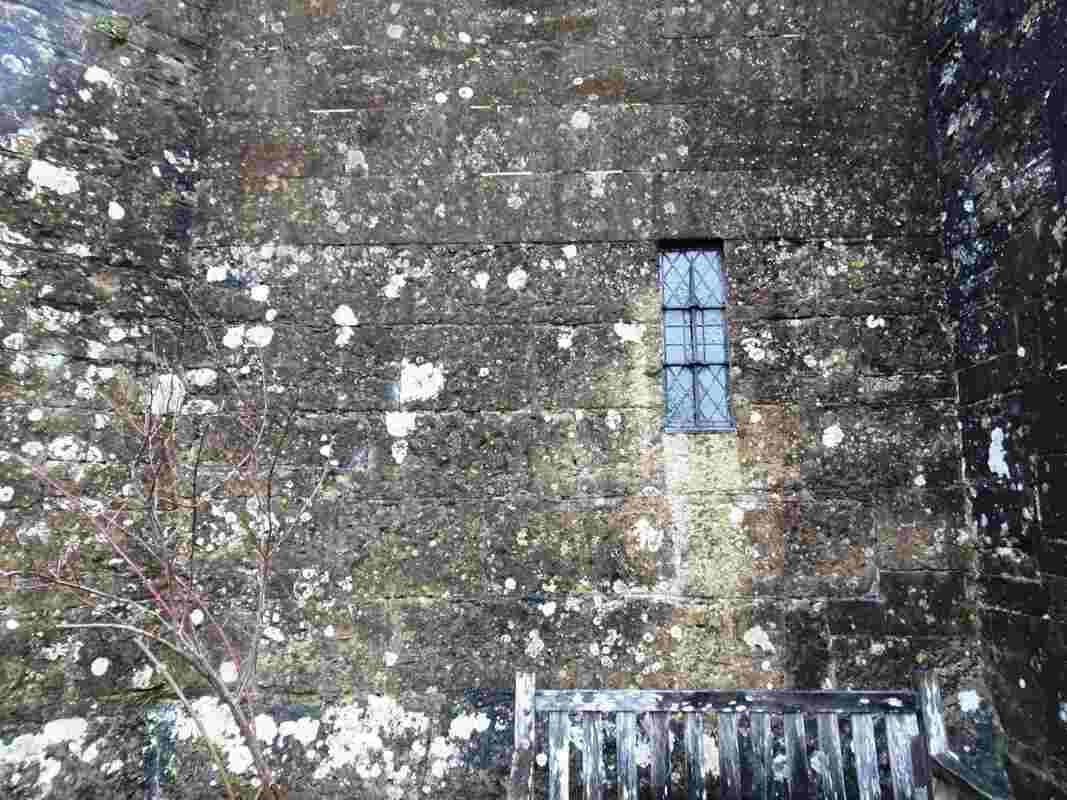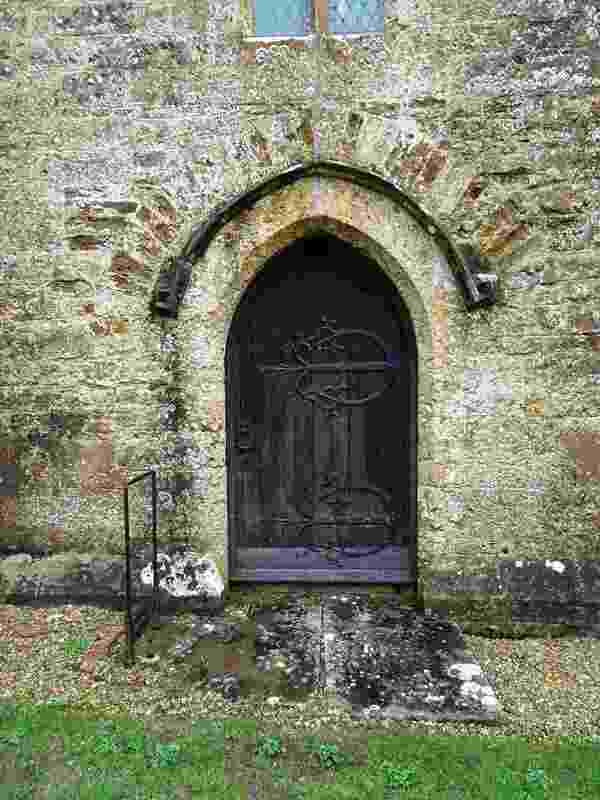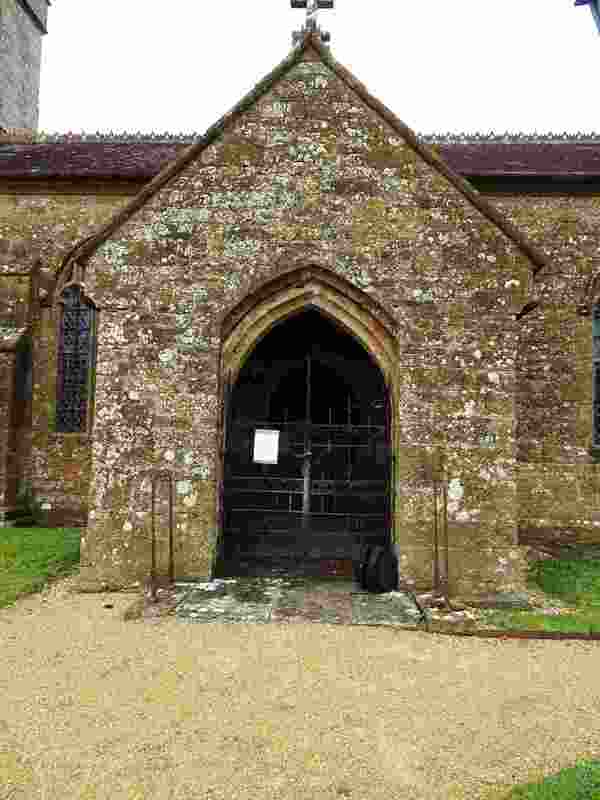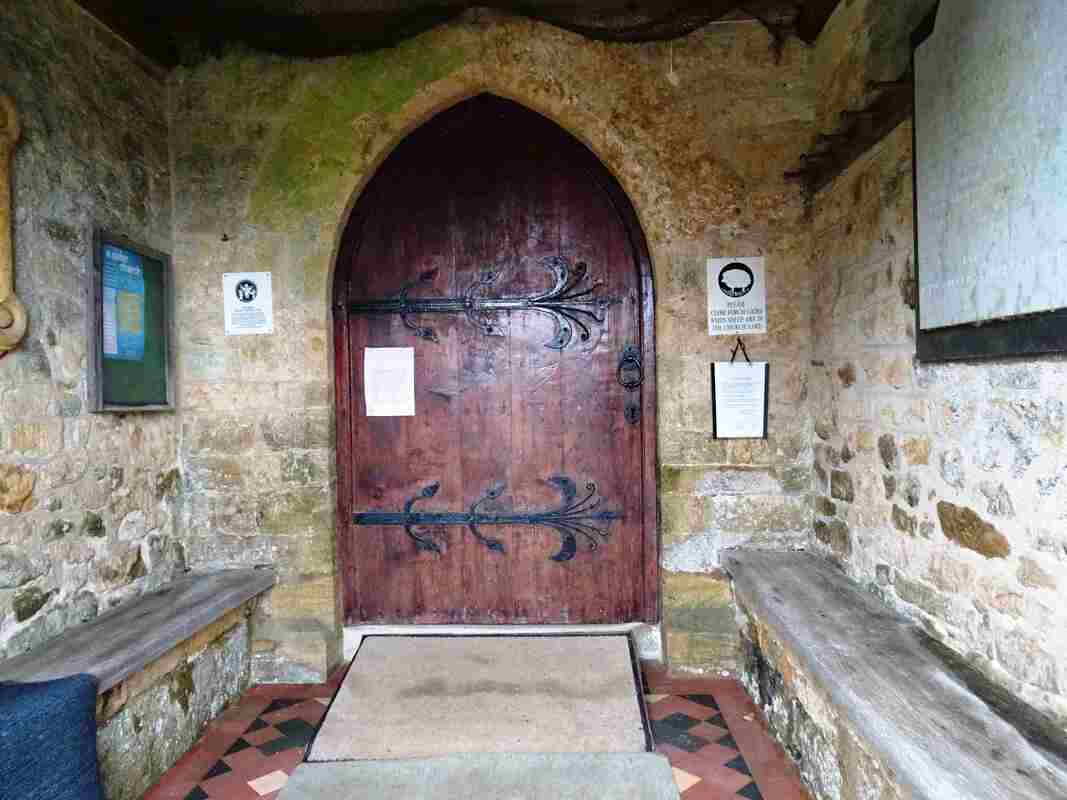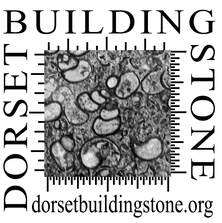Church of St. Mary the Virgin, Stoke Abbott. Grade: I. NGR: ST 45363 00593. Lead author: PS
|
The church (1) dates back to the 12th century and the building stones used are typical for the area. The walls are built with Middle Jurassic, Inferior Oolite, almost certainly from local quarries at Waddon Hill where quarrying can be dated back to Roman times by coins and pottery found on the eastern part of the hill. Ham Hill stone from Somerset has been used for the windows. The roofs are tiled.
|
The exterior
The walls of the 12th century chancel (2) are mainly built with coursed rough hewn blocks of Inferior Oolite. A point of interest is that fossil belemnites are plentiful in this older stone and can be seen where spalling has occurred (3, 4).
There is also some rubble walling on the north side (5). The lancet windows on the north and south sides have been dated to the 12th and 13th century (5). Although not stated in any architectural descriptions, the original Inferior Oolite stone on the exterior of these windows has probably been replaced at some stage by Ham Hill Stone as the stonework is in very good condition and matches the 19th century stone in the other windows. A 13th century window on the south side was probably also originally Inferior Oolite but Ham Hill stone has been used to replace some of the stone (6).
The north aisle (7) and the nave, originally 15th century, were rebuilt in the 19th century with ashlar blocks of Inferior Oolite and new Ham Hill Stone windows were inserted.
The 15th century west tower (1) was struck by lightning in 1826. The line of the rebuild in 1828 is evident in the stonework (8). The west doorway in the tower is made of Inferior Oolite with a label and voussoir in Ham Hill Stone (9).
The 15th century west tower (1) was struck by lightning in 1826. The line of the rebuild in 1828 is evident in the stonework (8). The west doorway in the tower is made of Inferior Oolite with a label and voussoir in Ham Hill Stone (9).
The south porch (10), originally added in the 15th century and rebuilt in the 19th century, has an outer wall of ashlar Ham Hill Stone and an inner wall of rubble Inferior Oolite. The outer doorway of the porch is Ham Hill Stone. The 15th century inner doorway is Inferior Oolite (11).
References
http://www.british-history.ac.uk/rchme/dorset/vol1/pp52-56
Hill M., Newman J., Pevsner N. (2018), The Buildings of England, Dorset, Yale U. Press, p.570
http://www.british-history.ac.uk/rchme/dorset/vol1/pp52-56
Hill M., Newman J., Pevsner N. (2018), The Buildings of England, Dorset, Yale U. Press, p.570

