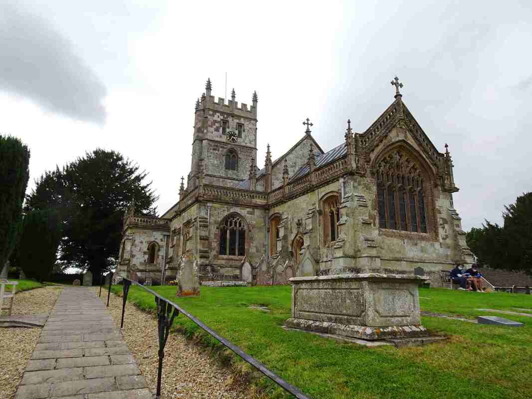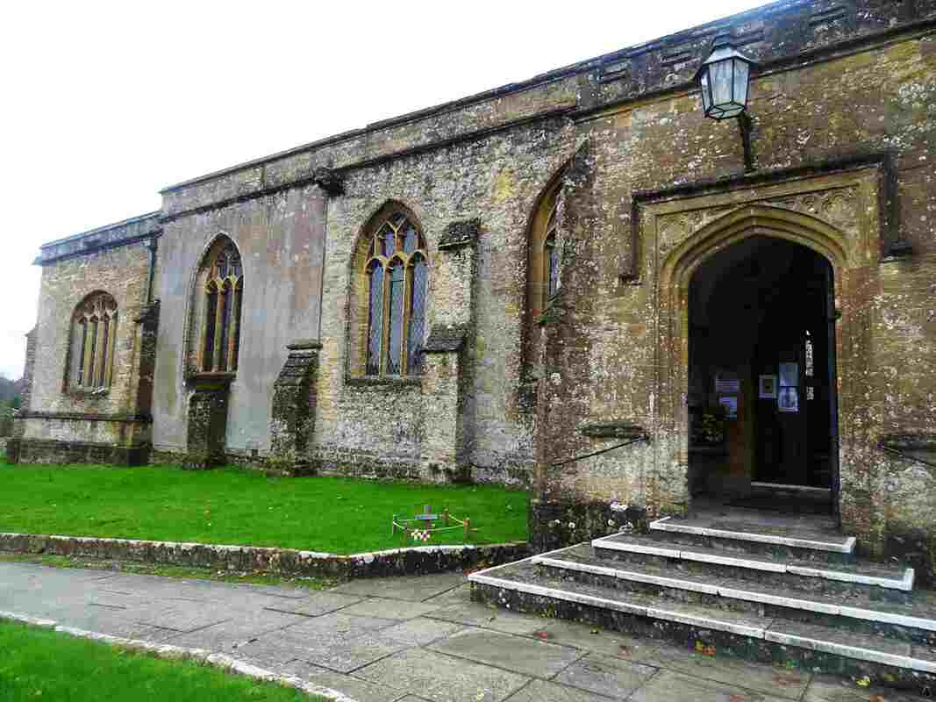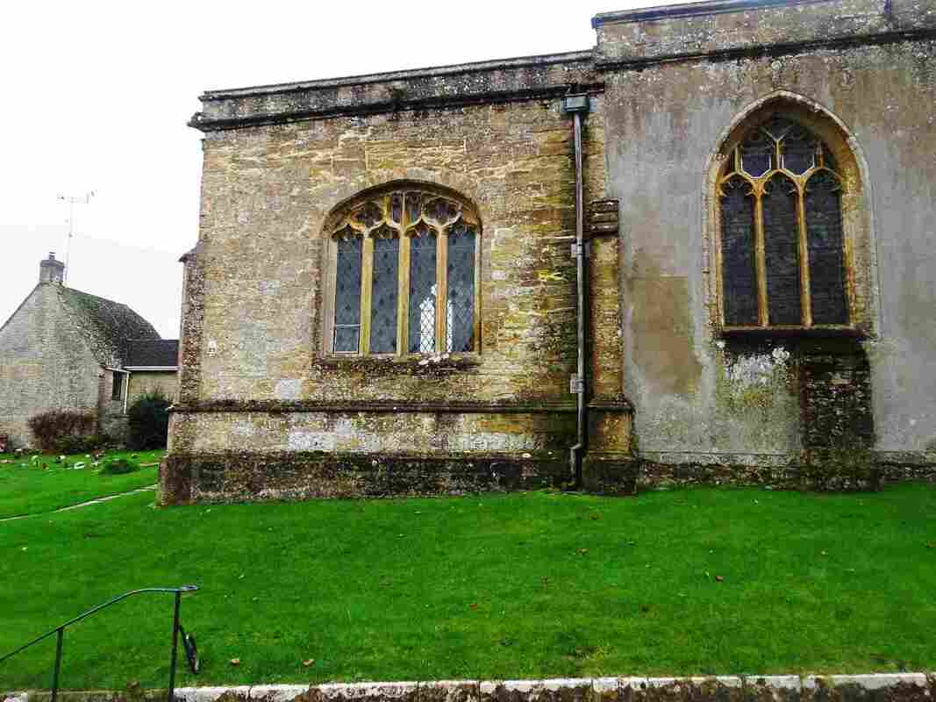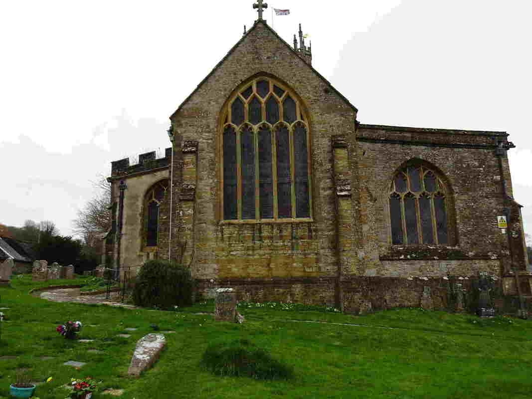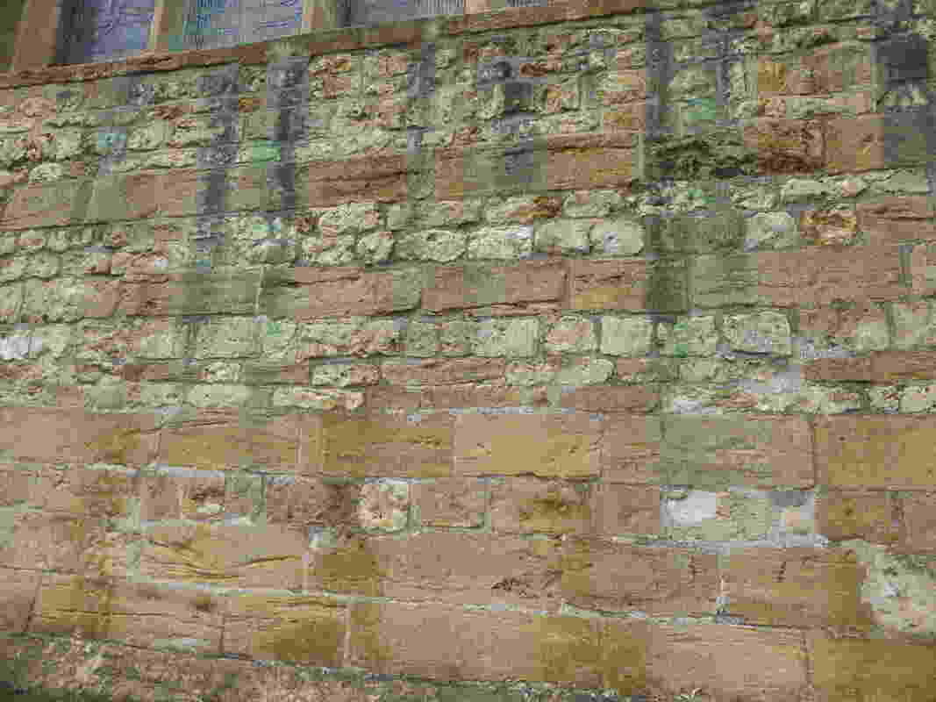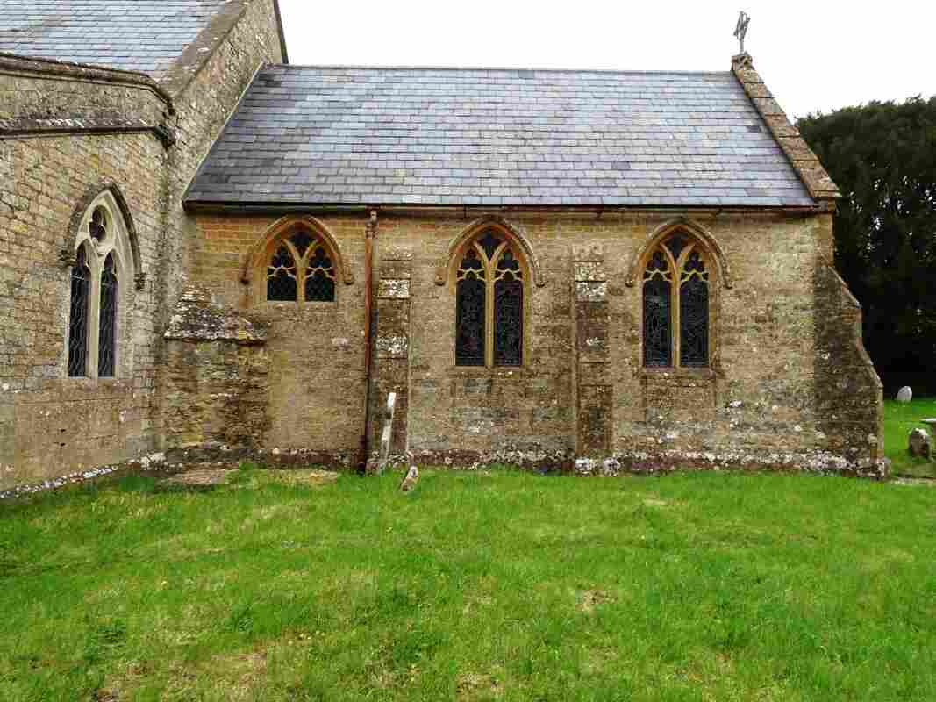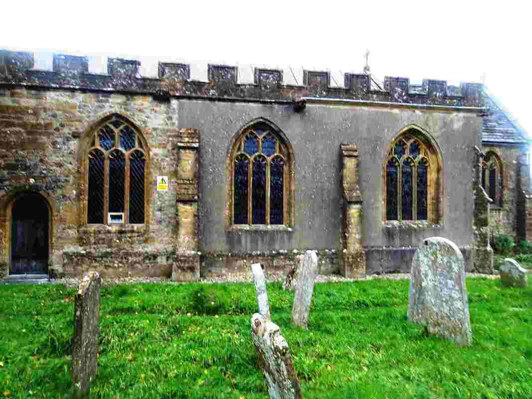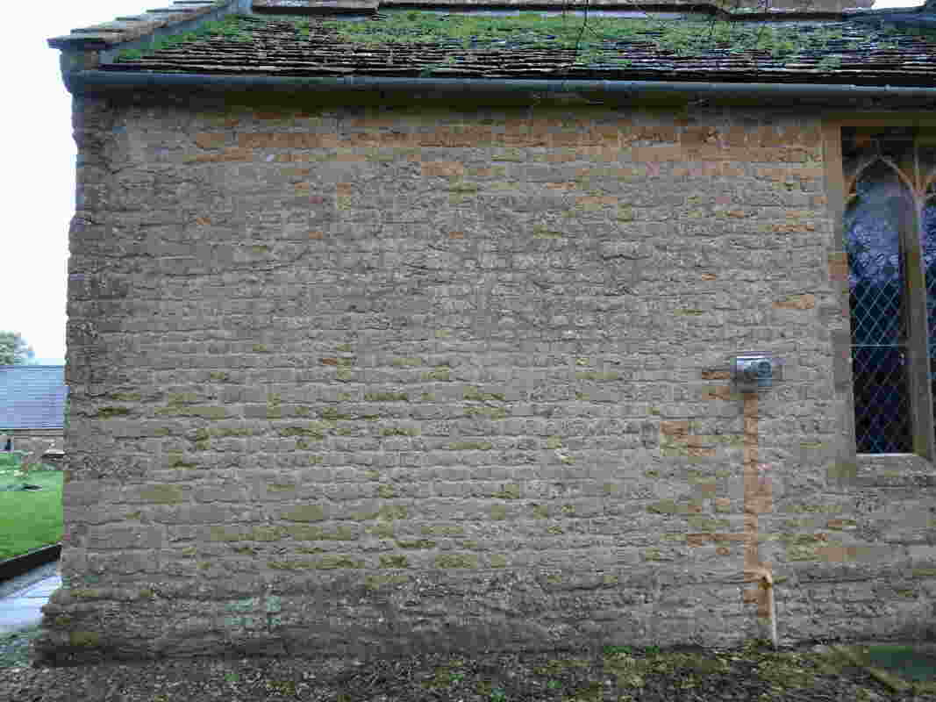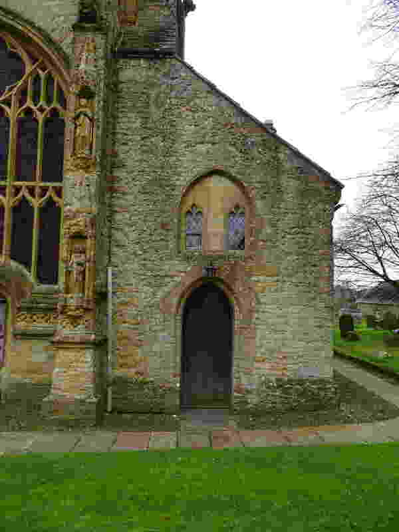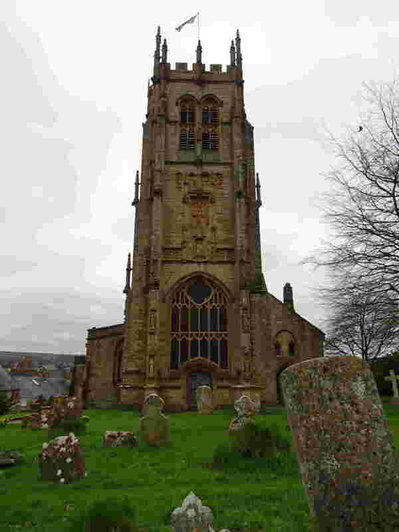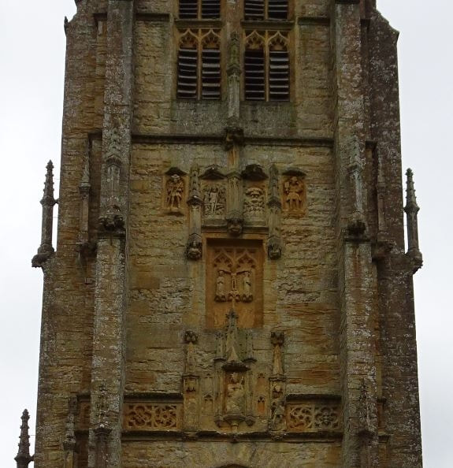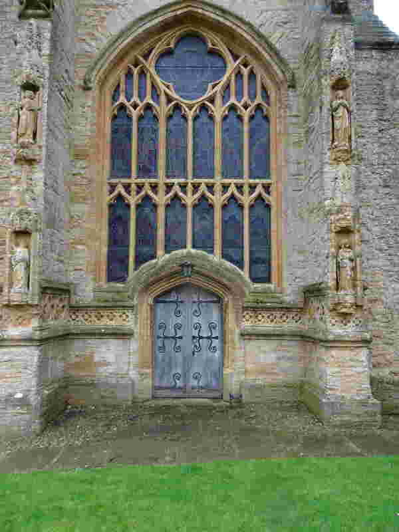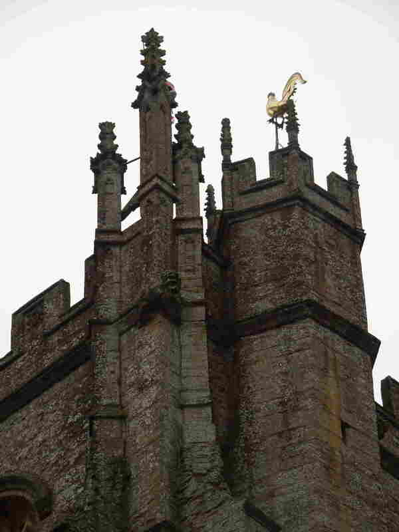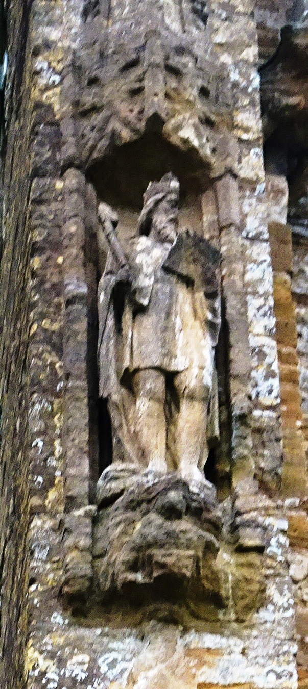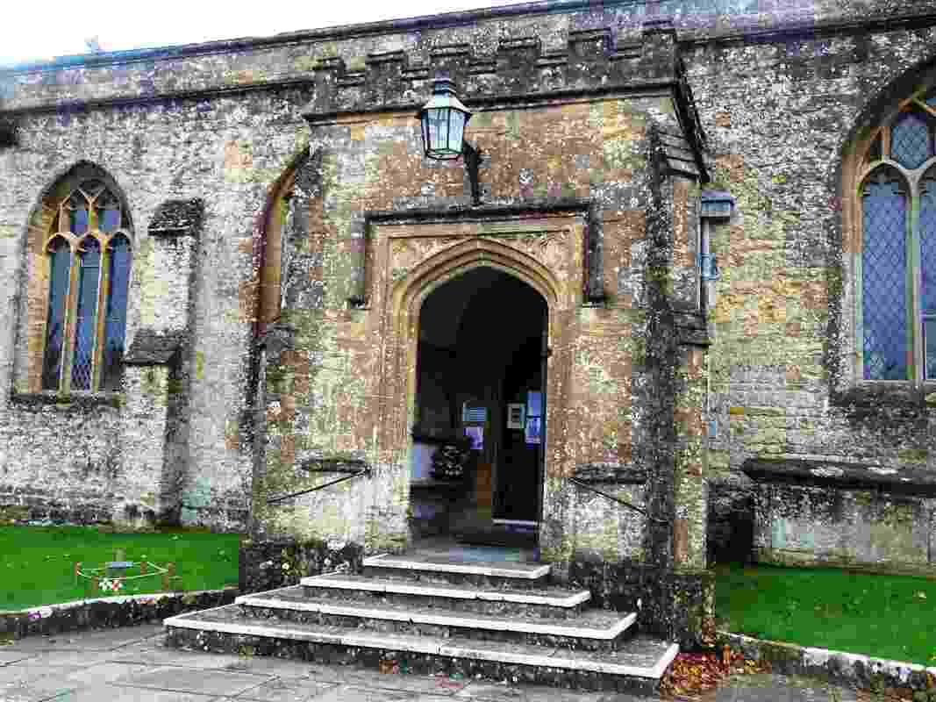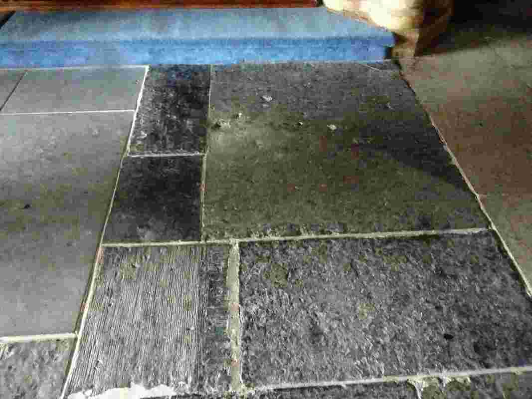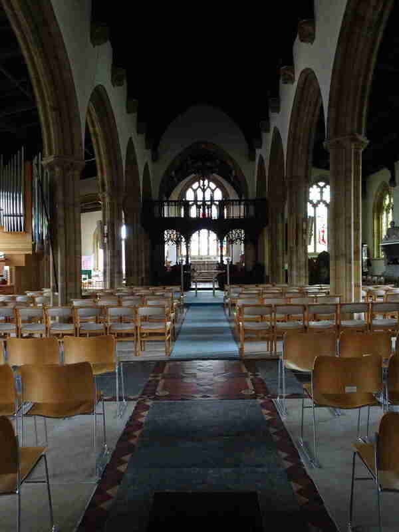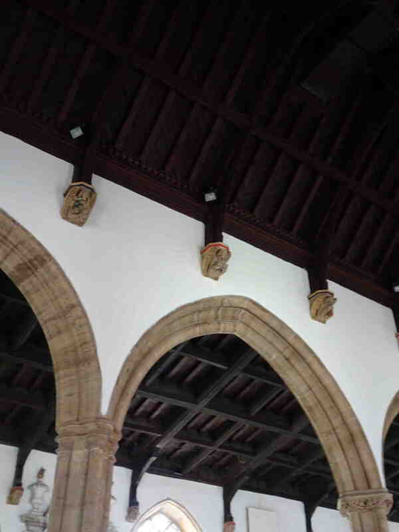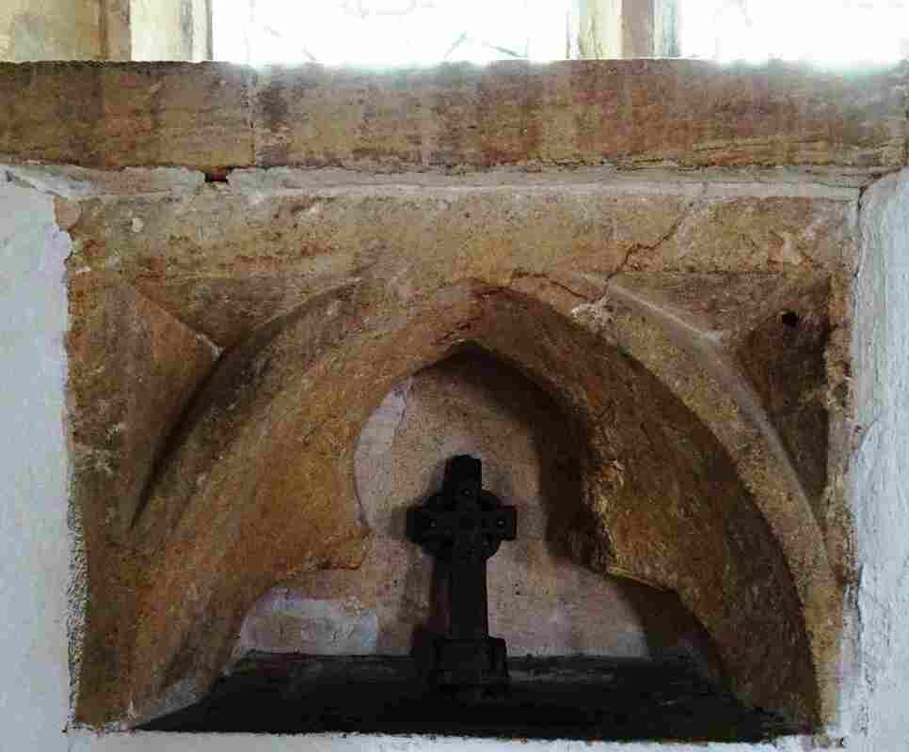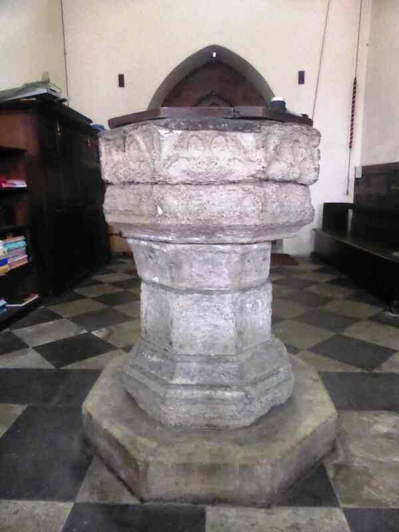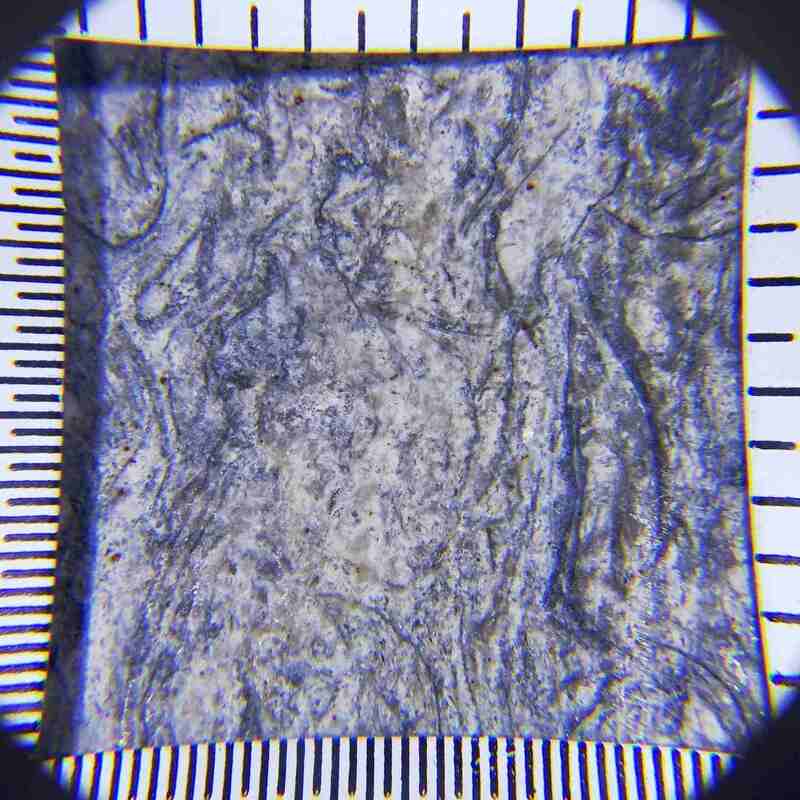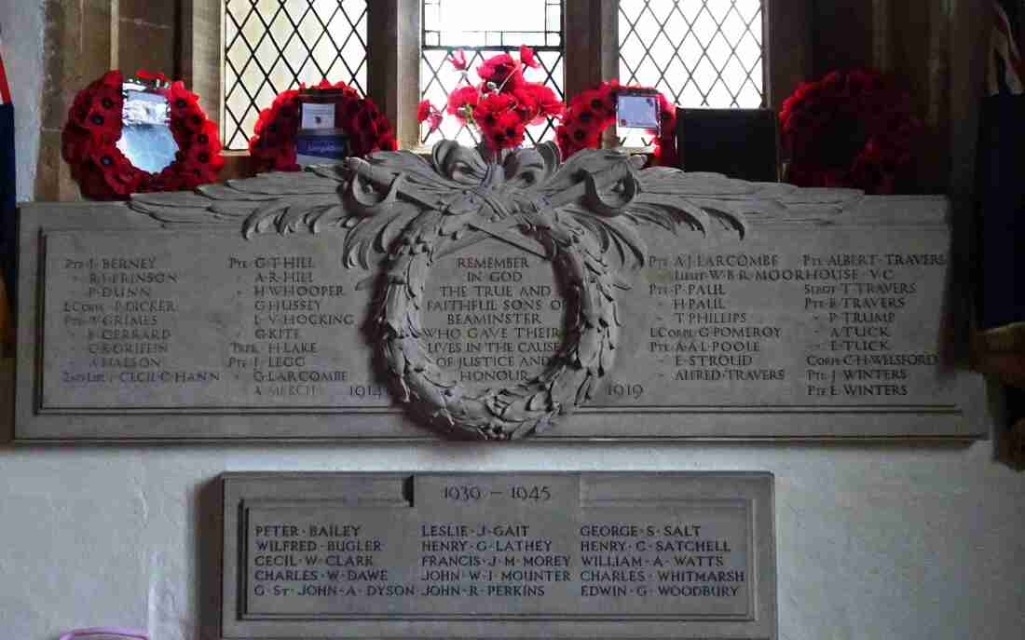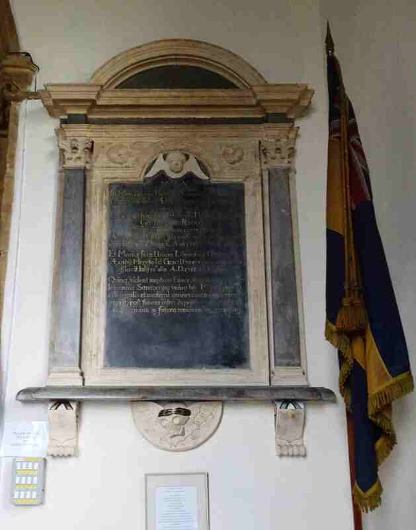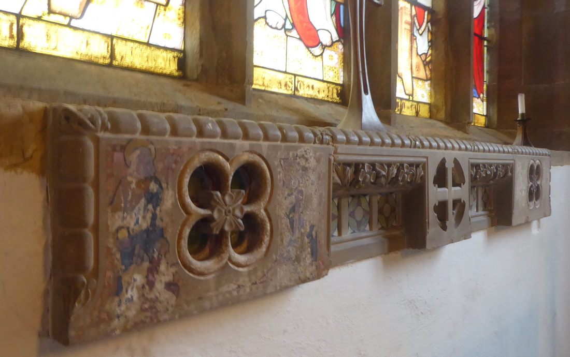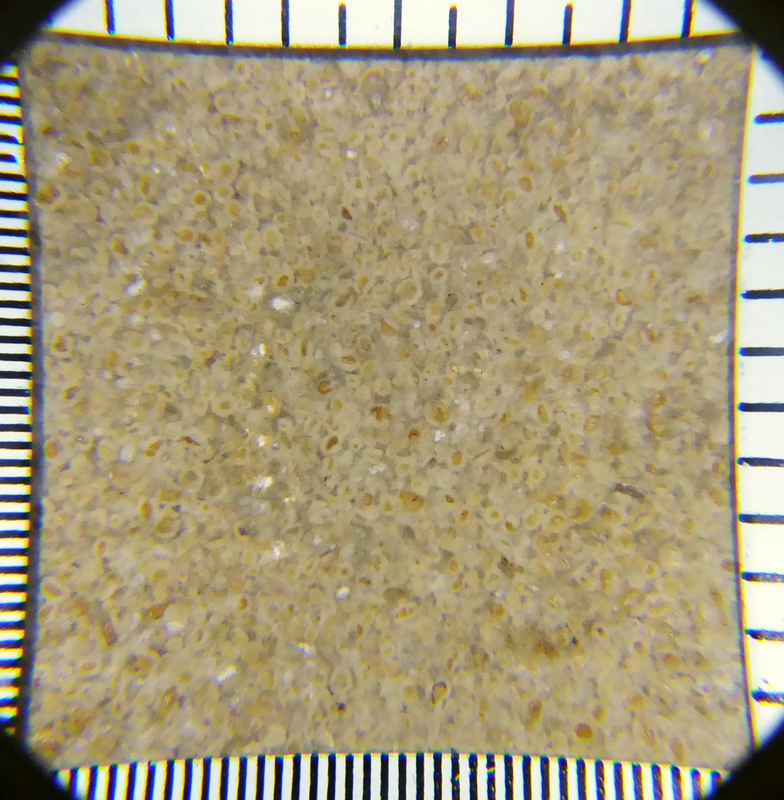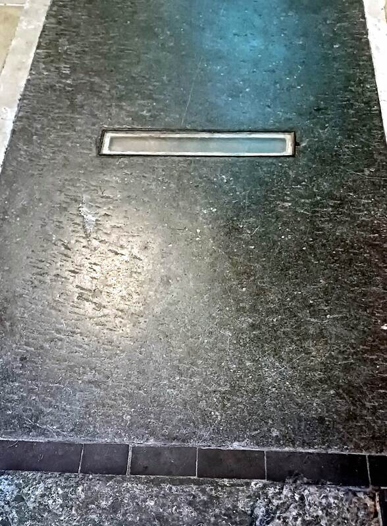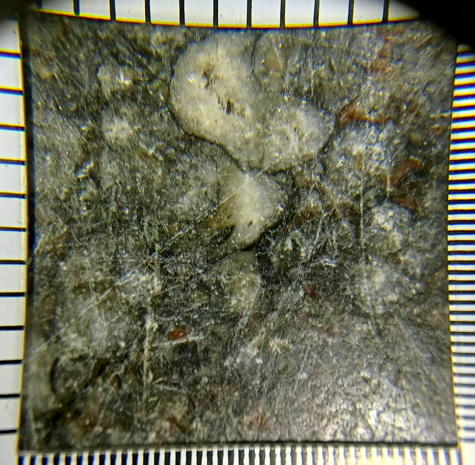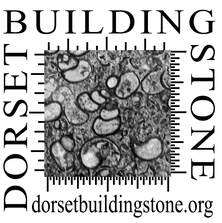Parish Church of St. Mary, Beaminster Grade: 1 NGR: ST 4789 401249 Lead author: PS
It is known from documentary sources that a church had been established in Beaminster by the 7th century but no physical evidence has been found. A church with a central tower was built by the Benedictines on the site of the present church just off the Square in the 12th century and dedicated to St. Mary of the Annunciation. By the beginning of the 15th century the church was considered to be too small. Between 1440 and 1460 the church was partly demolished and replaced by the present church.
|
The exterior
The church (1) is built of Ham Hill Stone from Somerset and the locally quarried building stone, Inferior Oolite. Both building stones are Middle Jurassic in age. Inferior Oolite can be seen in many walls and buildings in Beaminster but the small quarries near the village itself from which the stone came have mostly disappeared. Stone from Horn Park Quarry, 2 miles away on the B3163 (ST 457 020) was available until it closed in the 1980s. It is now a business park. The windows of the church are all Ham Hill Stone mainly inserted in a 19th century refurbishment (1870s). The nave roof is of modern sheet material. The side aisle roofs are not visible at ground level. The chancel and vestry roofs are tiled. |
|
The oldest part of the church is the east end of the north aisle dated to the 13th century (2). It was formerly the north wall of the north transept in the earlier cruciform church and is now rendered. The western part of the north aisle wall (2) which dated to the 15th century, is a mixture of Ham Hill Stone and Inferior Oolite. The buttresses are 19th century and are Ham Hill Stone.
The north chapel, which now houses the organ, was added to the eastern end of the original north transept in the early 16th century (3). Its north wall is predominantly Ham Hill Stone. The east wall of the chapel is mainly Inferior Oolite but some Ham Hill Stone occur below the string line which is also Ham Hill Stone (4). |
The chancel (15th century) east wall (4) has a distinctive pattern of stonework below the east window with lines of Inferior Oolite and Ham Hill Stone (5). The chancel south wall is formed of small cobbles of Inferior Oolite (6). The doorway, buttresses and window surrounds are Ham Hill Stone. The roof of the chancel is tiled with graduated stone slabs, probably Forest Marble.
The east wall of the south aisle is entirely Ham Hill Stone. The south wall of the south aisle is rendered at the eastern end and is predominantly Inferior Oolite at the western end with occasional blocks of Ham Hill Stone (7).
The vestry is at the south west corner and was originally the mort house (8, 9). Its function was to house bones dug up in the churchyard. Originally the mort House was not part of the main church. It was rebuilt in the 16th century but has 13th century foundations of cobbles of Inferior Oolite. The walls are small brickettes of Inferior Oolite. This part of the building has a roof of Forest Marble stone slates.
The vestry is at the south west corner and was originally the mort house (8, 9). Its function was to house bones dug up in the churchyard. Originally the mort House was not part of the main church. It was rebuilt in the 16th century but has 13th century foundations of cobbles of Inferior Oolite. The walls are small brickettes of Inferior Oolite. This part of the building has a roof of Forest Marble stone slates.
The Tower
The 16th century tower (10) stands 100 feet high and is an example of Perpendicular Gothic style. The tower is built with a pattern of Ham Hill Stone with Inferior Oolite infill (11). An interesting detail on the south side of the west face (11) shows a man with fuller’s bat and mill representing the hemp and flax industries in medieval Beaminster. Instead of the usual string line, the tower is embellished with a line of quatrefoils in Ham Hill Stone (12).
The 16th century tower (10) stands 100 feet high and is an example of Perpendicular Gothic style. The tower is built with a pattern of Ham Hill Stone with Inferior Oolite infill (11). An interesting detail on the south side of the west face (11) shows a man with fuller’s bat and mill representing the hemp and flax industries in medieval Beaminster. Instead of the usual string line, the tower is embellished with a line of quatrefoils in Ham Hill Stone (12).
The 41 crocketed pinnacles (13) have been repaired and replaced many times since the tower was built. An entertaining detailed account of inappropriate repairs over the centuries is given in Wallbridge (2002, see full reference below). The last time major repair work was carried out was in 1988 when 29 pinnacles were found to be unsafe. The stonework was repaired where possible. Where new stone was required, it was suggested that stone from Horn Park could be used but it was found to be unsuitable and Bath stone from Limpley Stoke in Wiltshire was used instead. The stone originally used for the pinnacles is not known but was possibly Ham Hill Stone.
|
The tower is embellished on the west face with canopied niches holding statues. They are carved in Ham Hill Stone (13, 14). The figures on the lower north side are 19th century replacements (stone used not identified) representing King Alfred above St. Bega who was the patron saint of the original Saxon Minster (15, 16). An English Heritage survey in 2001 considered that work was required to clean and preserve all the statues and carvings. After cleaning they were given a Ham Stone lime wash.
The north porch (17) was added in the mid-19th century and is entirely Ham Hill Stone. The inner doorway is also Ham Hill Stone. |
The Interior
The stone slabs making up the main aisles are Blue Lias and some have fossils of the bivalve Gryphaea scattered in them (18). The north and south arcades are of Ham Hill Stone (19). The 3 western bays on each side are 15th century but the eastern bays were inserted when the central tower was demolished. At that time the chancel arch and the tower arch, both also Ham Hill Stone were built. The 19th century corbels, which are intricately carved, are Bath Stone (20). There is a 13th century Ham Hill Stone piscina in the south wall at the eastern end of the south aisle (21).
The font bowl is late 12th century and is made of Purbeck limestone, possibly Middle Purbeck Grub (22). The stem and base, made of Upper Purbeck limestone are both Victorian in date (23). The font was removed from the church in the 1863 restoration but was rescued from a stonemason’s yard in 1927 and restored. An interesting detail is that the font bears the same mason’s tool marks as those on the font at Loders church 7 miles away.
There are some impressive monuments in the church in a variety of stone. At the west end of the north aisle is a Portland Stone memorial to 34 men who died in the First World War (24). Also in this area is the memorial of Purbeck limestone and slate erected in the early 18th century in memory of Henry Samwayes and his 5 sons and a daughter who are all thought to have all died of anthrax within the space of 6 years by contact with sheepskins (25).
On the south wall are impressive monuments in a variety of marbles (not identified) erected by the Strode family in memory of Thomas Strode and another for George Strode, both by the eminent 18th century sculptor Peter Sheemakers who sculpted the memorial to William Shakespeare in Poet’s Corner in Westminster Abbey.
Behind the main altar, attached to the east wall, is what is possibly a remnant of a carved reredos (26). It is made of Bath Stone (27). At some time in the past, it has had religious pictures painted on it which are now barely visible.
A ledger slab of Purbeck Marble can be seen in the south aisle (28 and 29).
Although the inscription could not be read it is possibly the single entry for the south aisle in the RCHME description of the church 'To John Tone circa 1500'.
Although the inscription could not be read it is possibly the single entry for the south aisle in the RCHME description of the church 'To John Tone circa 1500'.
References
1) Pitfield F.P. (1981), Dorset Parish Churches A-D, Dorset Pub. Co., pp. 48-52.
2) Hill M., Newman J., Pevsner N. (2018), The Buildings of England, Dorset, Yale U. Press, pp.
3) Walbridge A.A.G., (2002), St. Mary Beaminster - A History, Walbridge Publications ISBN 0-9544111-0-2 (available from the church).
4) https://www.british-history.ac.uk/rchme/dorset/vol1/pp.17-27
5) https://britishlistedbuildings.co.uk/101219595-church-of-st-mary-beaminster
1) Pitfield F.P. (1981), Dorset Parish Churches A-D, Dorset Pub. Co., pp. 48-52.
2) Hill M., Newman J., Pevsner N. (2018), The Buildings of England, Dorset, Yale U. Press, pp.
3) Walbridge A.A.G., (2002), St. Mary Beaminster - A History, Walbridge Publications ISBN 0-9544111-0-2 (available from the church).
4) https://www.british-history.ac.uk/rchme/dorset/vol1/pp.17-27
5) https://britishlistedbuildings.co.uk/101219595-church-of-st-mary-beaminster

