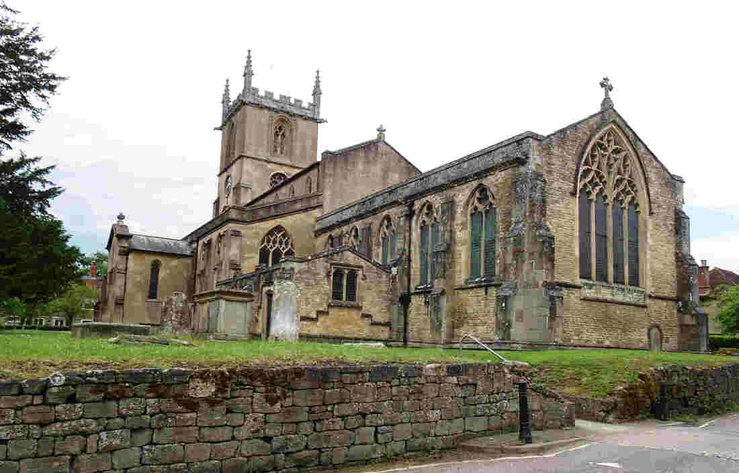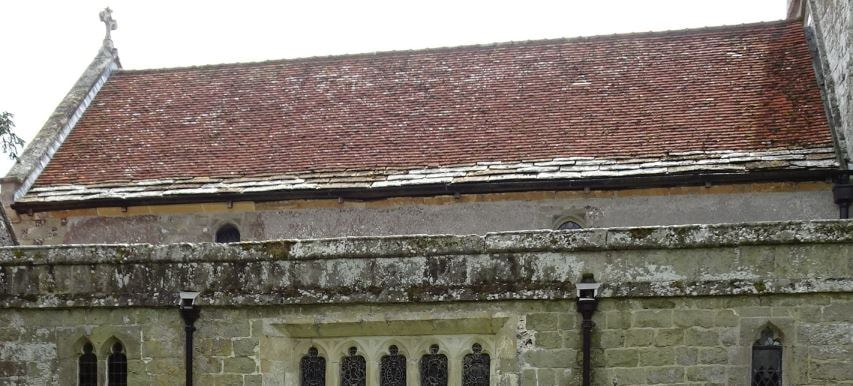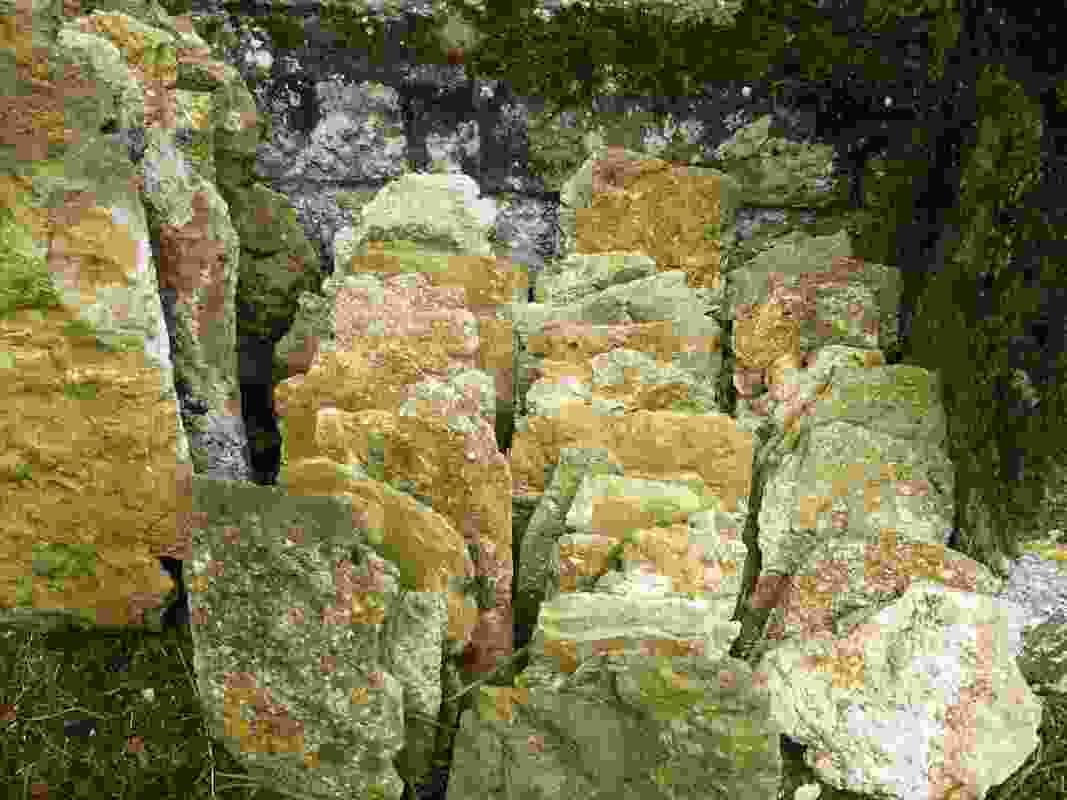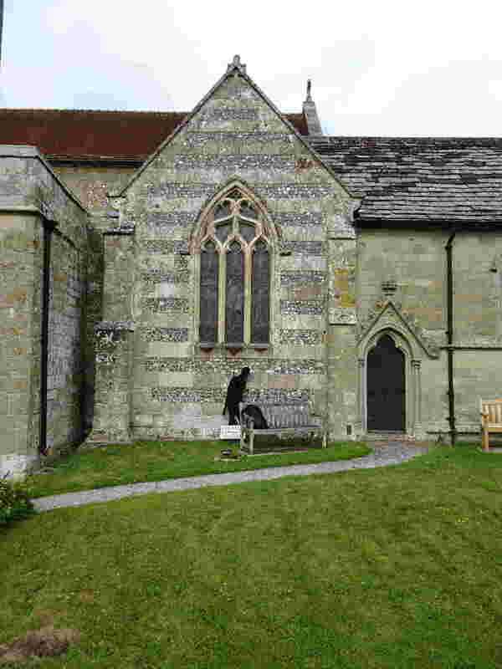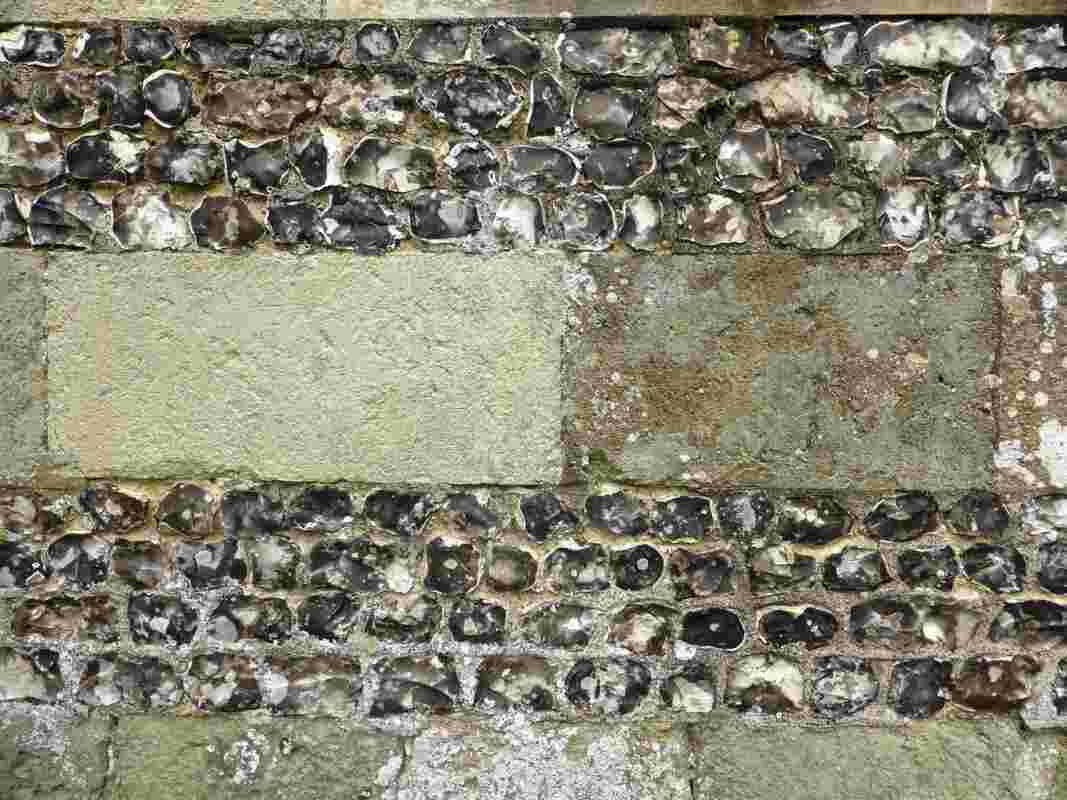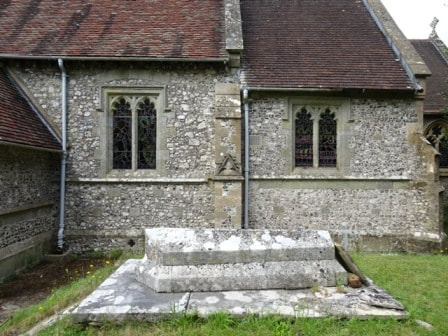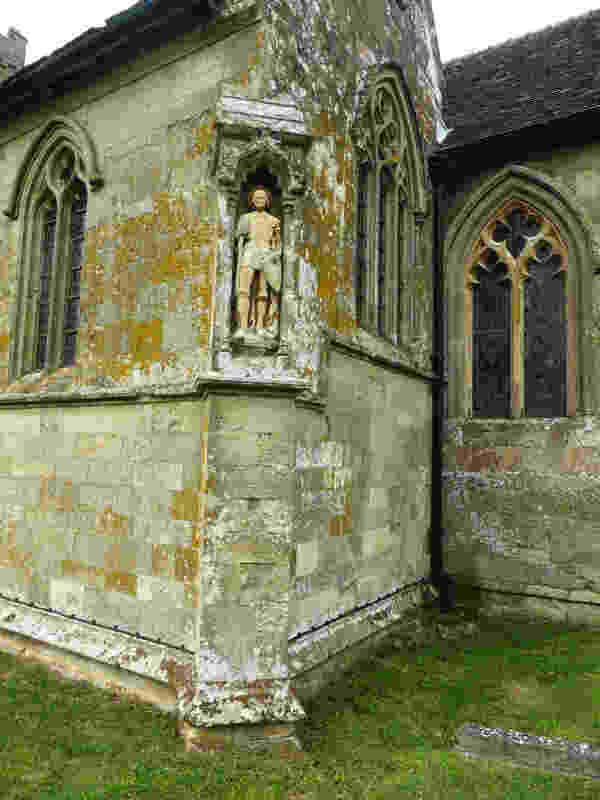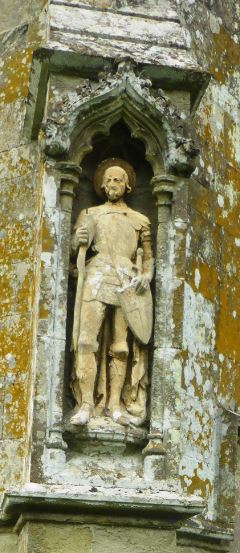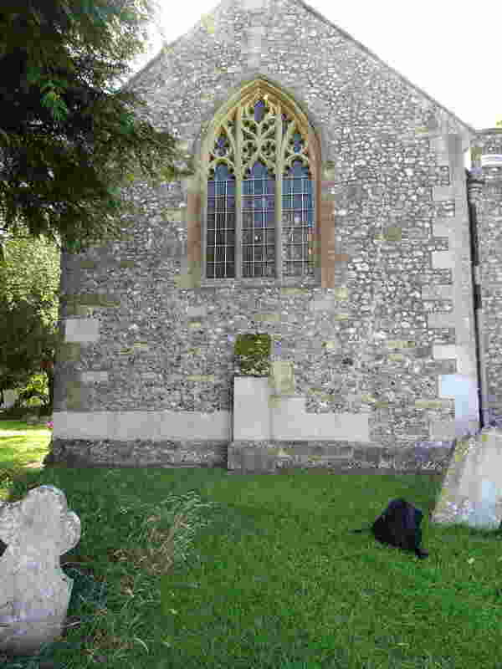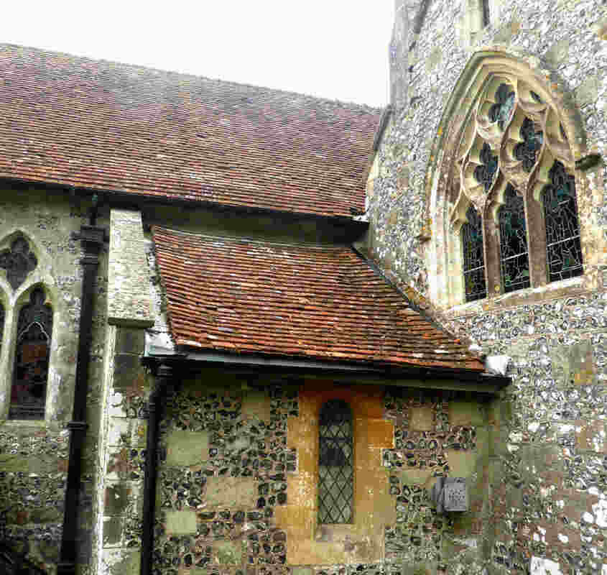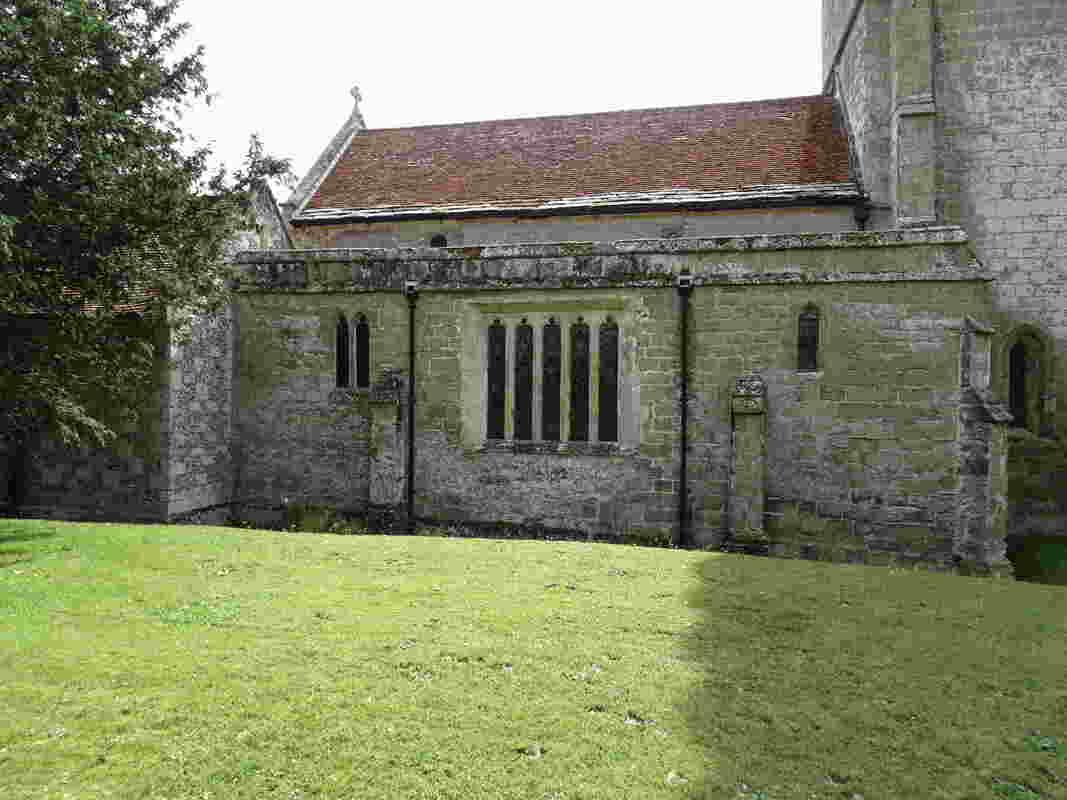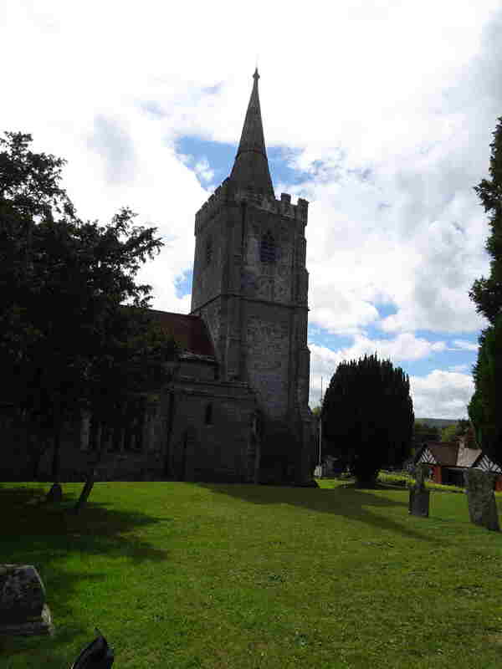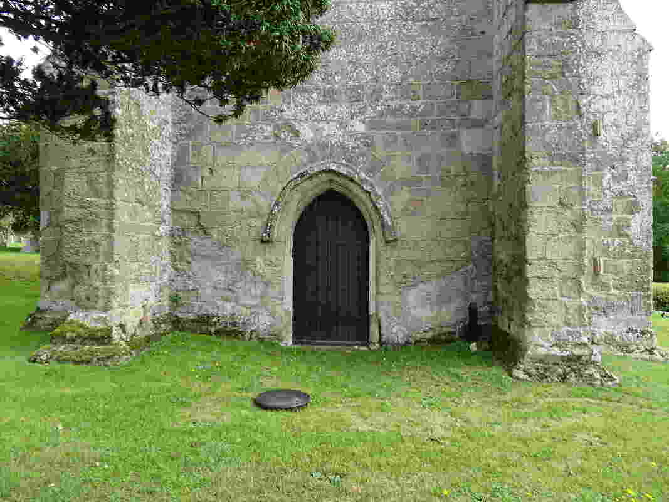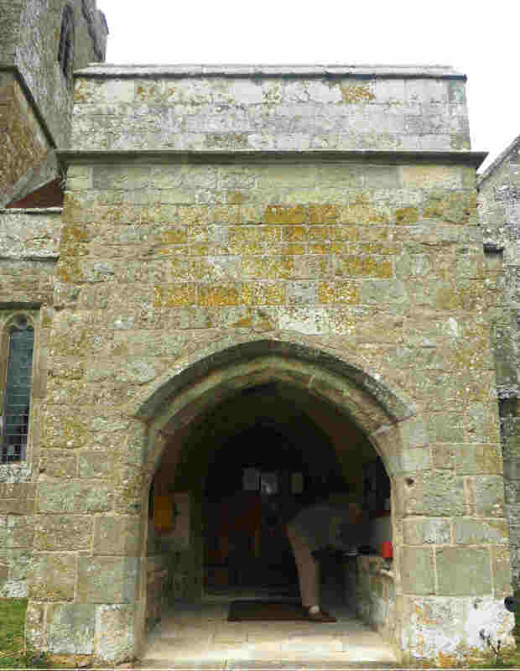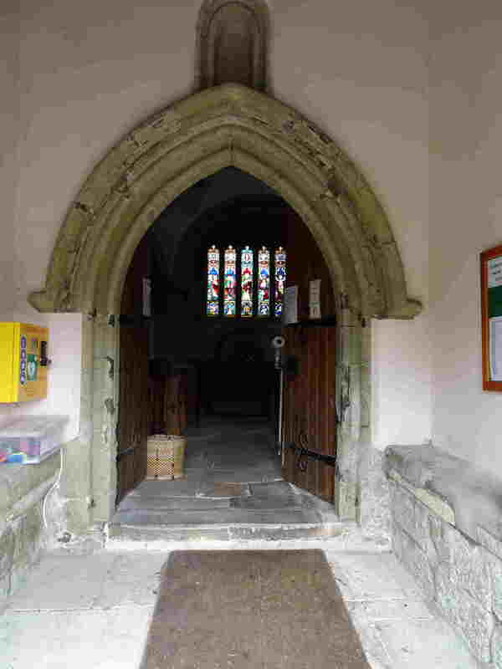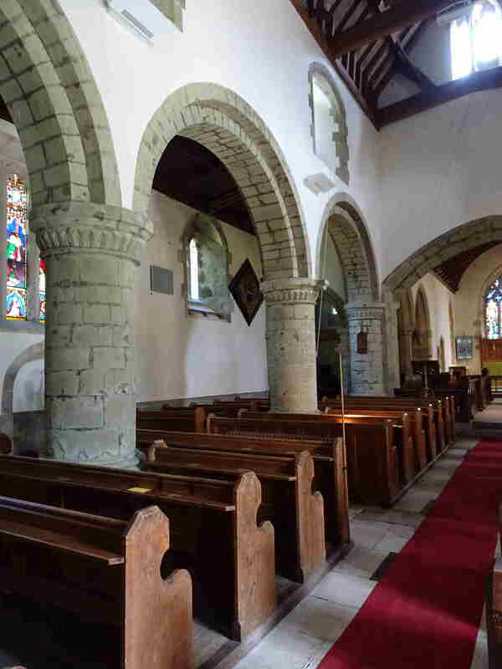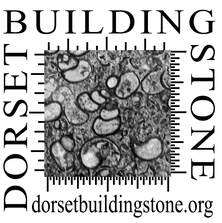Church of St Mary, Iwerne Minster,Grade 1. NGR: ST 86824 14450 Lead author: PS
|
Iwerne Minster sits on the edge of the Blackmore Vale, about midway between Shaftesbury and Blandford Forum. The A350 passes the western edge of the village. A Saxon church was originally on the site. This was pulled down in 1100 AD and a cruciform church with a south tower built with stone from a quarry local to the church.
The church (1) has been altered over the centuries but retains some original Normal walls and internal masonry. The roofs are mainly tiled but in some areas such as the nave roof (2) the lowest courses are Forest Marble slabs (3). |
The exterior
The south wall of the south aisle, adjacent to the east side of the south porch, is all that remains of the original south tower. The wall is laid in a pattern of single lines of Shaftesbury Sandstone blocks and 4 rows of knapped flints (4). An occasional block of white Melbury sandstone can be seen (5).
The south wall of the south aisle, adjacent to the east side of the south porch, is all that remains of the original south tower. The wall is laid in a pattern of single lines of Shaftesbury Sandstone blocks and 4 rows of knapped flints (4). An occasional block of white Melbury sandstone can be seen (5).
The rest of the south wall of the church was built in the 19th century. The walls, doorway and window surrounds are ashlar Shaftesbury Sandstone, but the window mullions and tracery are Corallian Limestone (6). The diagonal buttress to the corner of the south chapel has a statue of a saintly knight, possibly St. George in a niche, (7, 8) which is probably Corallian Limestone (It is placed too high to examine and no further information has been found but it was probably placed there during the 19th century rebuild).
The east wall of the chancel is of the 14th century (9). The quoins and window surround are Shaftesbury Sandstone but the wall itself is largely of knapped flint with coursed blocks of Shaftesbury Sandstone. The window mullions and tracery are Corallian limestone.
A 19th century vestry has been built on the north side of the chancel (10). The walls match the adjacent 13th century north transept and are a chequer work pattern of knapped flint and Shaftesbury Sandstone. The windows in the north wall of the vestry and east wall of the north transept are Corallian limestone (10). The mid 12th century lancet windows in the north wall of the transept are Shaftesbury Sandstone (11).
A 19th century vestry has been built on the north side of the chancel (10). The walls match the adjacent 13th century north transept and are a chequer work pattern of knapped flint and Shaftesbury Sandstone. The windows in the north wall of the vestry and east wall of the north transept are Corallian limestone (10). The mid 12th century lancet windows in the north wall of the transept are Shaftesbury Sandstone (11).
The north aisle walls are part of the original 12th century build with 14th century buttresses and are Shaftesbury Sandstone of different sizes (12). The windows are also Shaftesbury Sandstone but the mullions and tracery of the 15th century rectangular window at the centre have been replaced with Corallian limestone (12).
The original south tower was replaced in the 14th century by a tower at the west end of the church (13, 14). At the same time a south porch was added (15). Both are made of blocks of Shaftesbury Sandstone of different sizes. The internal doorway of the south porch is part of the original fabric and is Shaftesbury Sandstone (16).
The interior
The interior of the building was closed to visitors due to Corona virus restrictions but a photograph from a previous visit shows a Norman arcade on the north side of the nave in Shaftesbury Sandstone (17).
References
References
- https://dorset-ancestors.com
- https://www.iwernevalleybenefice.org.uk/stmaryschurchiwerneminst.htm
- https://historicengland.org.uk/listing/the-list/list-entry/1110192
- https://britishlistedbuildings.co.uk/101110192-church-of-st-mary-iwerne-minster
- https://www.british-history.ac.uk/rchme/dorset/vol4 p.36
- Hill M., Newman J., Pevsner N. (2018), The Buildings of England, Dorset, Yale U. Press, p.333

