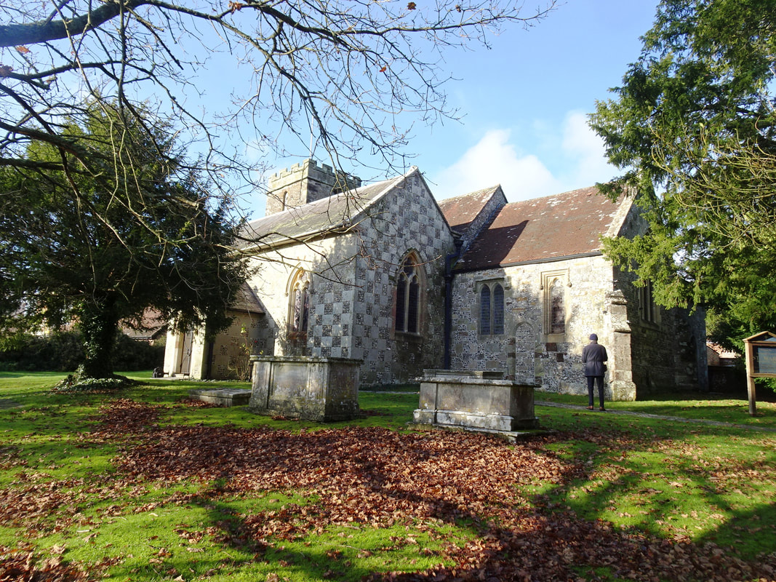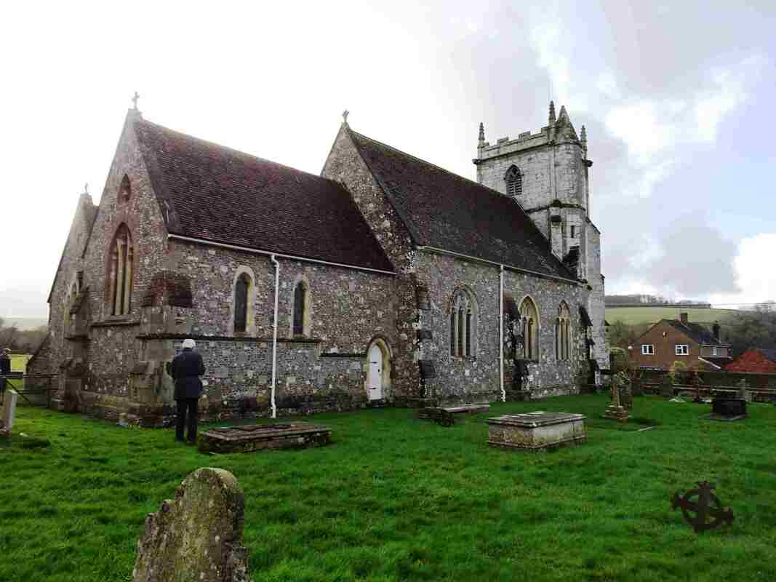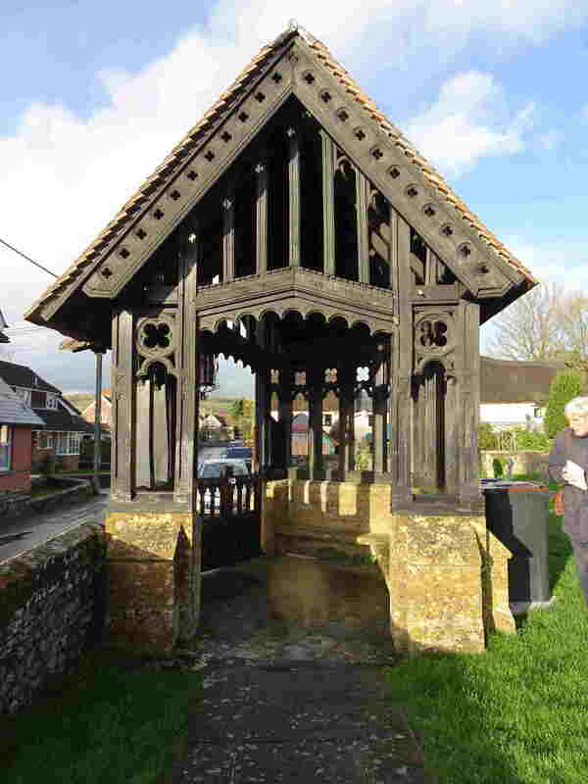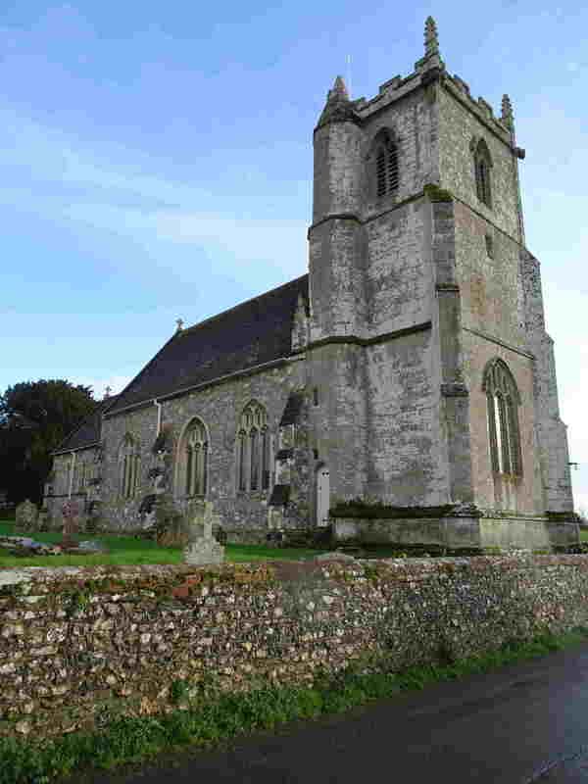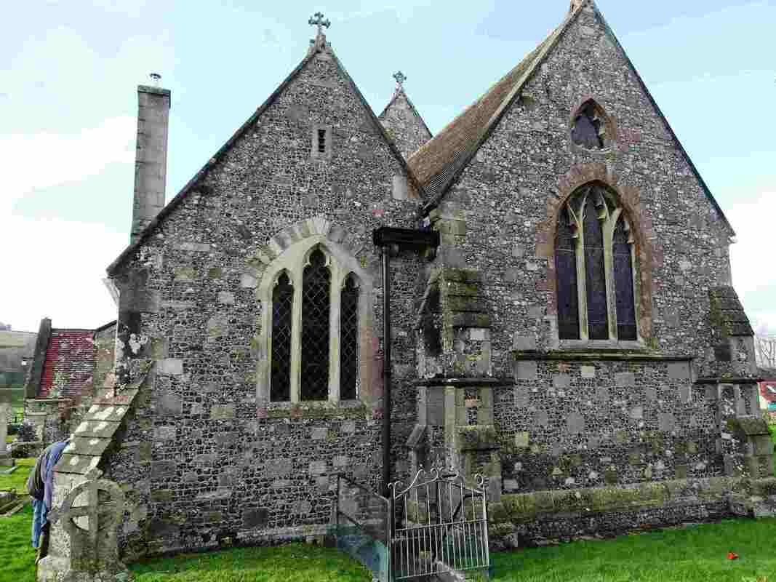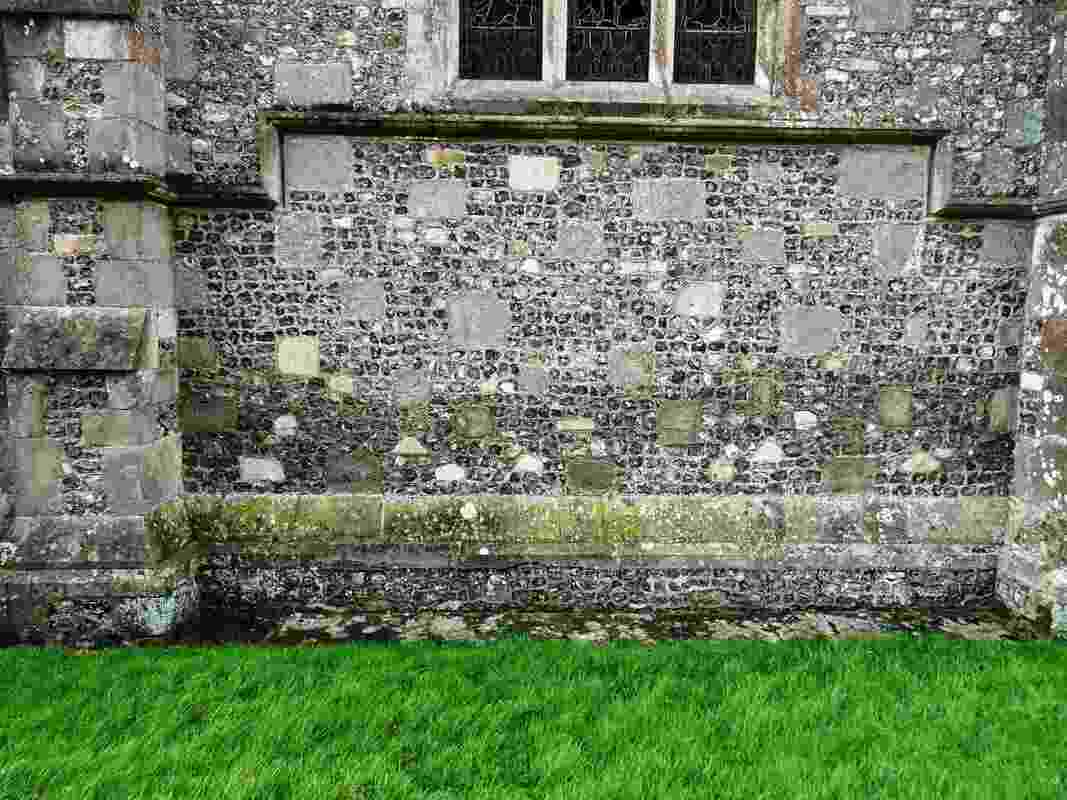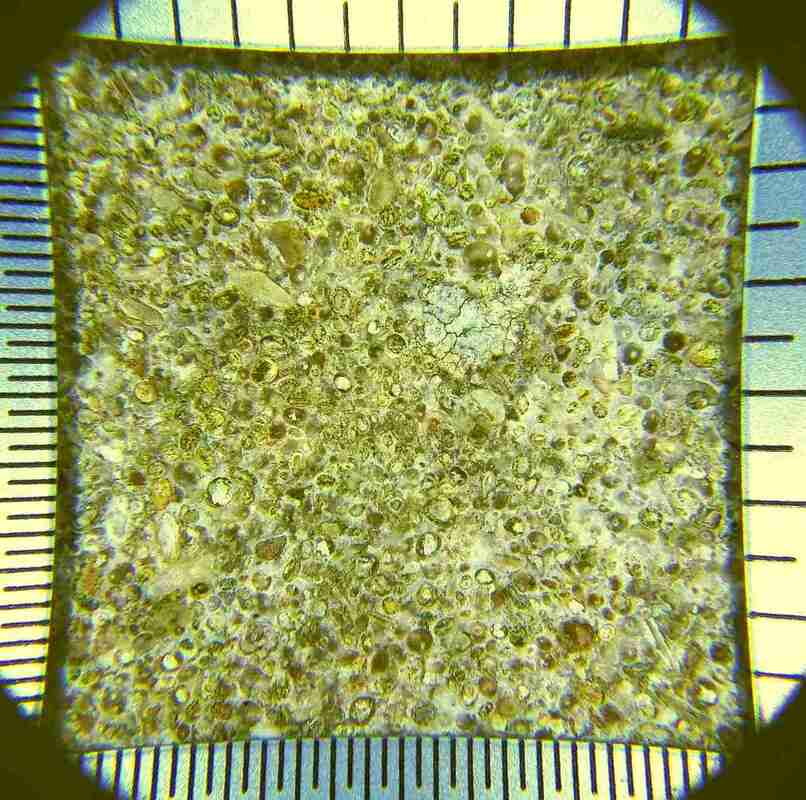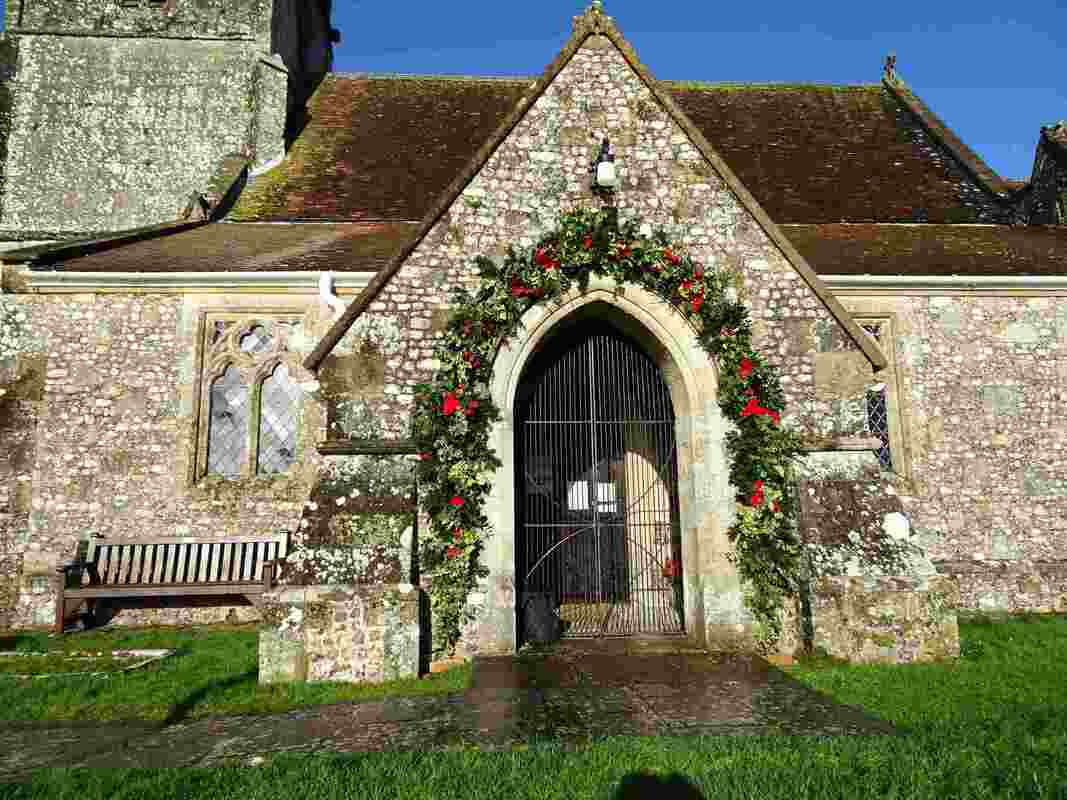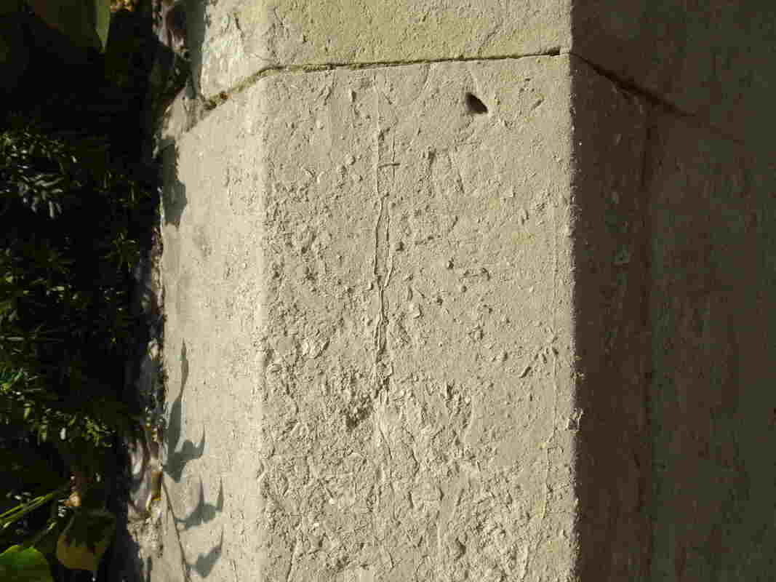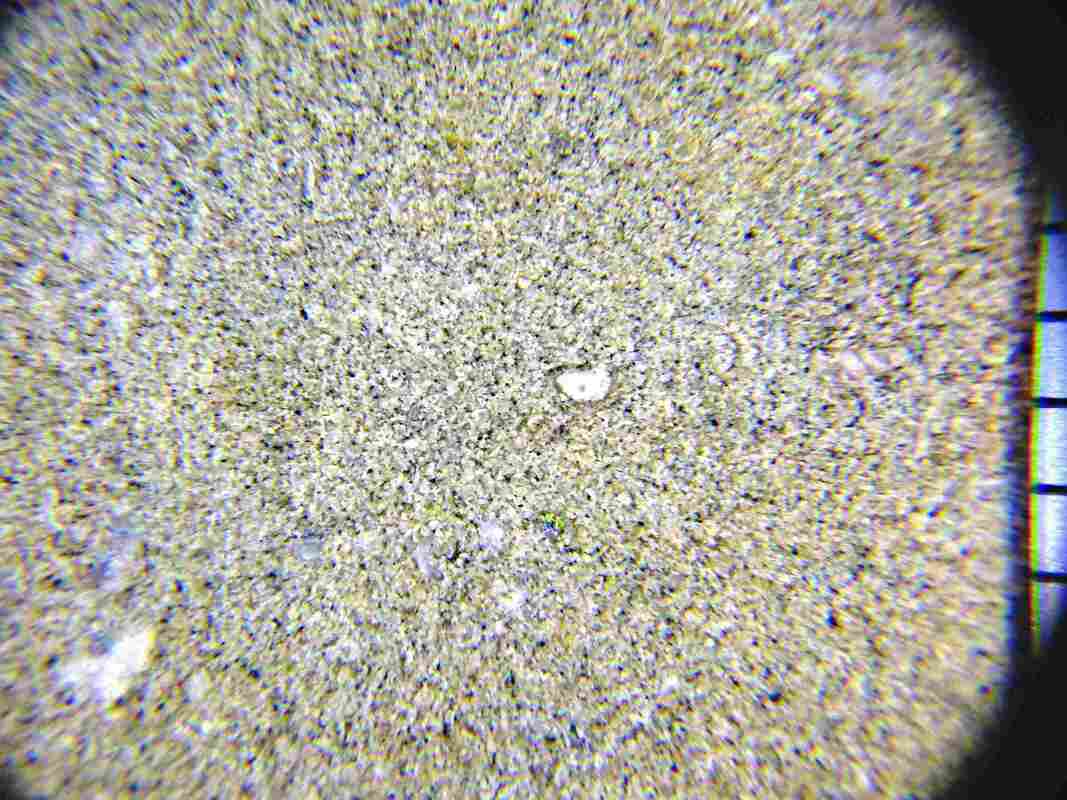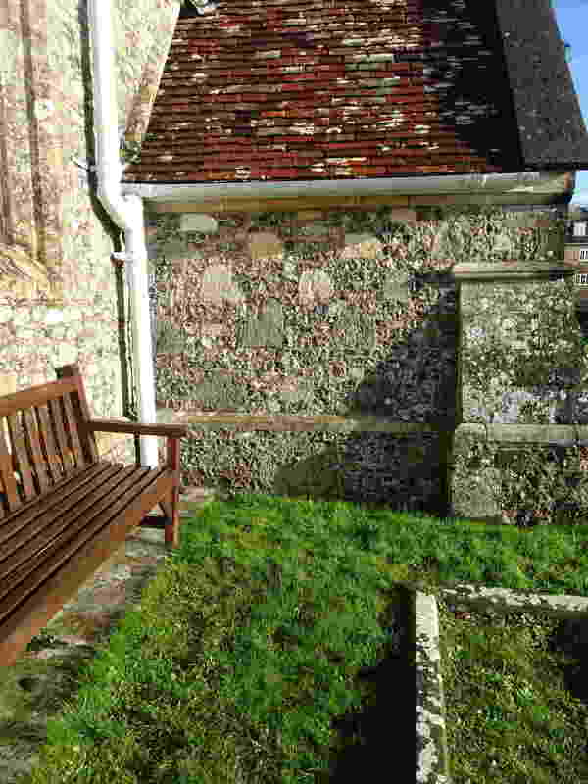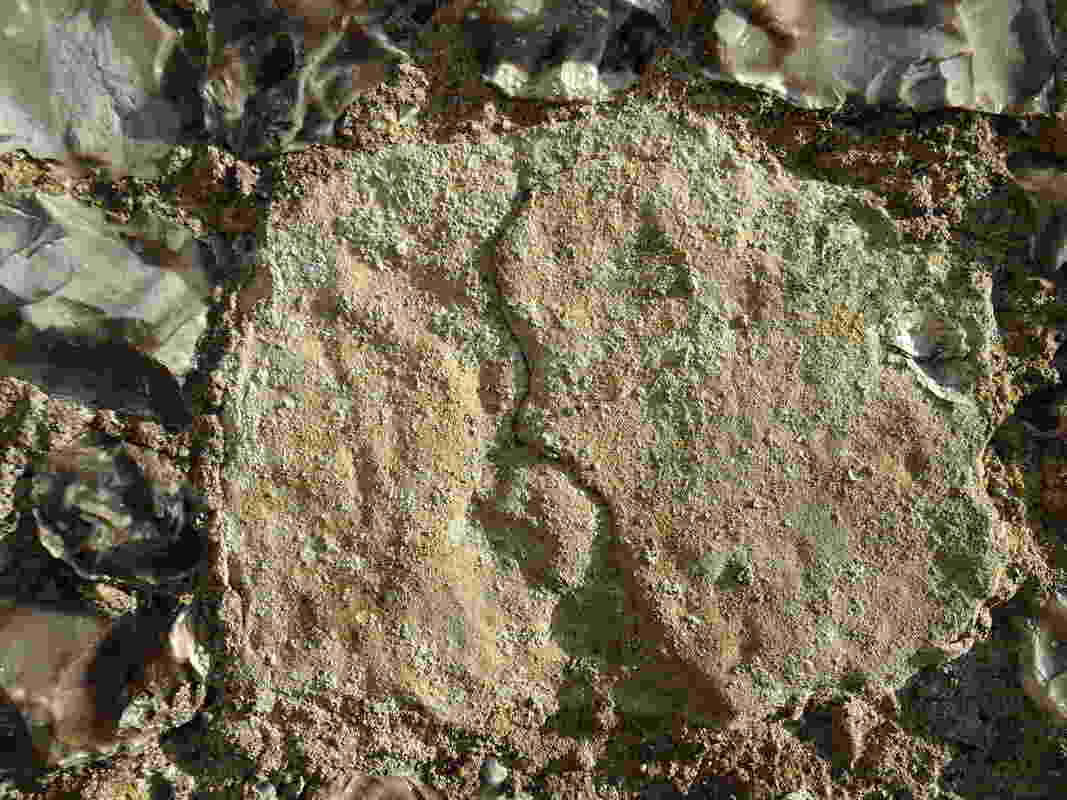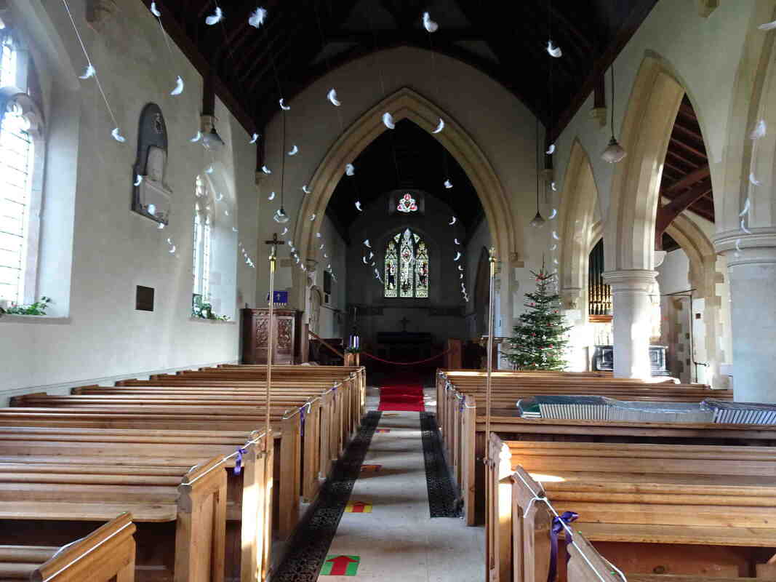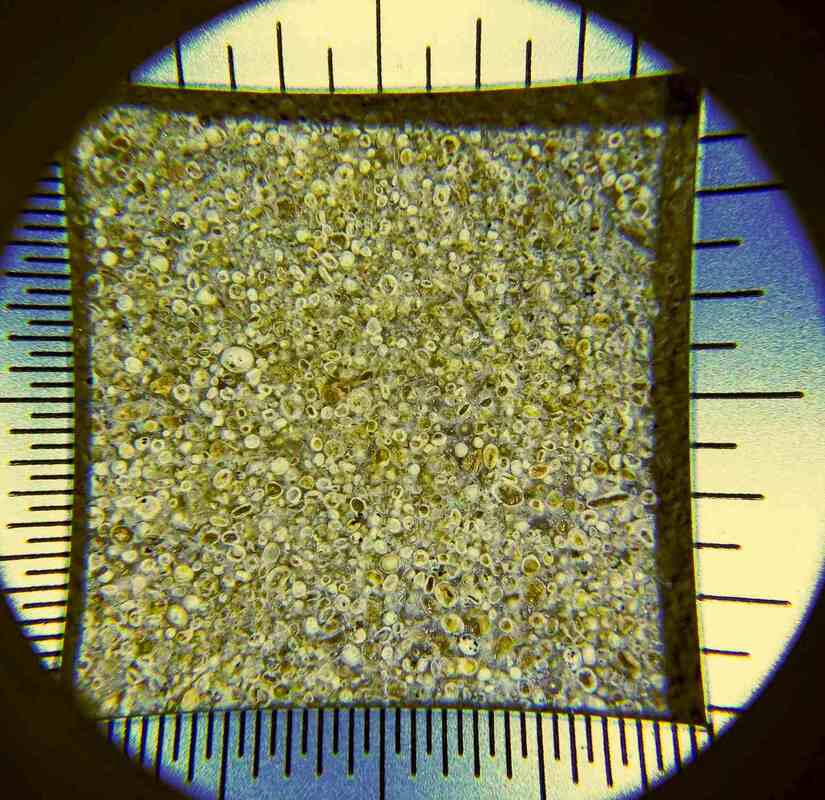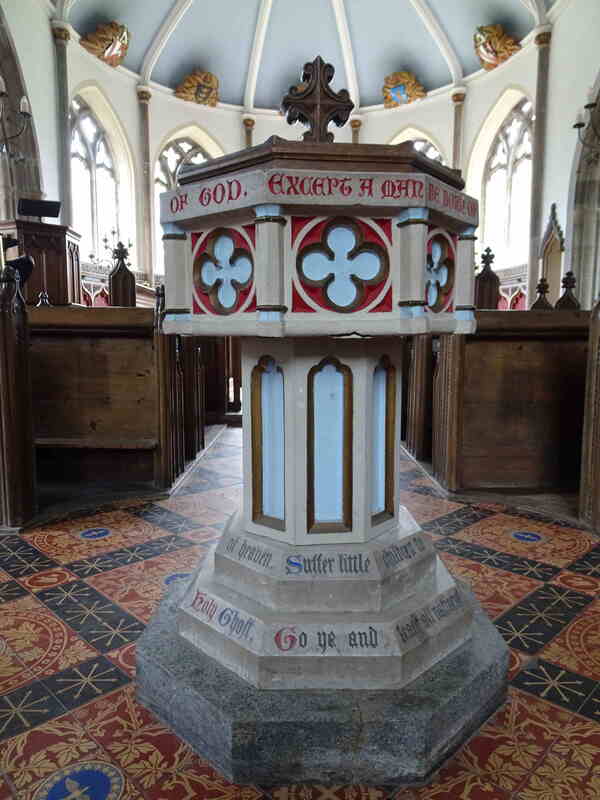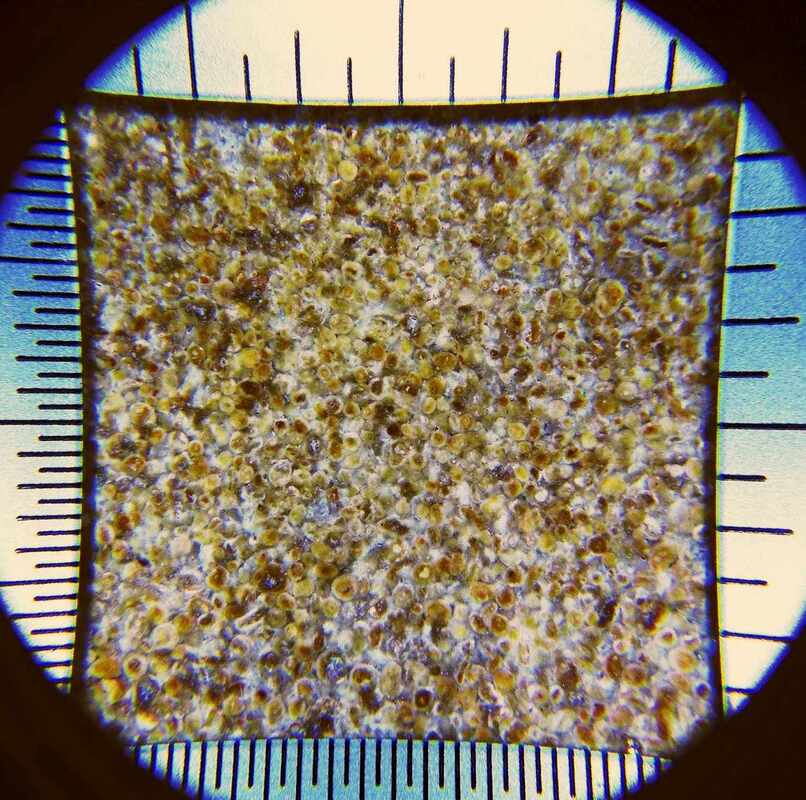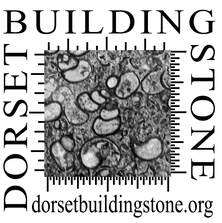Church of the Holy Trinity, Stourpaine. Grade: II*. NGR: ST 86032 09372 . Lead author: PS
The village is located in the Blackmore Vale at the confluence of the Iwerne Brook and the River Stour about 3 miles north-west of Blandford Forum. The A350 road from Blandford to Shaftesbury runs through the village.
The church (1, 2) is situated in an elevated position above the flood plain on the southern edge of the village. In the field south of the church are remains of medieval buildings. The main body of the church was entirely rebuilt in 1858. Only the 15th century tower and some re-used windows remain of the earlier church. The roof has red clay tiles. Access to the churchyard from the north-west is via a lytch gate (1896) which has a base of Ham Hill stone with a wooden structure above (3).
The church (1, 2) is situated in an elevated position above the flood plain on the southern edge of the village. In the field south of the church are remains of medieval buildings. The main body of the church was entirely rebuilt in 1858. Only the 15th century tower and some re-used windows remain of the earlier church. The roof has red clay tiles. Access to the churchyard from the north-west is via a lytch gate (1896) which has a base of Ham Hill stone with a wooden structure above (3).
The exterior
The tower is entirely of Upper Greensand Shaftesbury Sandstone (4). The walls of the nave, chancel and south aisle are a mainly a chequered pattern of knapped flint and Shaftesbury Sandstone rectangular blocks (5). On the east wall of the chancel and north wall, triangular fragments of Corallian limestone have been incorporated into the wall below the string line (6, 7).
The tower is entirely of Upper Greensand Shaftesbury Sandstone (4). The walls of the nave, chancel and south aisle are a mainly a chequered pattern of knapped flint and Shaftesbury Sandstone rectangular blocks (5). On the east wall of the chancel and north wall, triangular fragments of Corallian limestone have been incorporated into the wall below the string line (6, 7).
The windows and doorways are a Middle Jurassic limestone from the Vale of Wardour, Wiltshire, (Wardour Main Building Stone) (8, 9, 10).
The walls of the south porch are knapped flint and Shaftesbury Sandstone. The stonework of the east and west walls also have some Wardour limestone blocks incorporated in them (11, 12).
The interior
The south arcade and chancel arch are Corallian limestone (13, 14). The 19th century octagonal font is Corallian Todber Freestone (15, 16).
The south arcade and chancel arch are Corallian limestone (13, 14). The 19th century octagonal font is Corallian Todber Freestone (15, 16).
References
1) https://www.britishlistedbuildings.co.uk
2) http://www.british-history.ac.uk/rchme/dorset/vol3/pp.259
3) Hill M., Newman J., Pevsner N. (2018), The Buildings of England, Dorset, Yale U. Press, p. 571-573
1) https://www.britishlistedbuildings.co.uk
2) http://www.british-history.ac.uk/rchme/dorset/vol3/pp.259
3) Hill M., Newman J., Pevsner N. (2018), The Buildings of England, Dorset, Yale U. Press, p. 571-573

