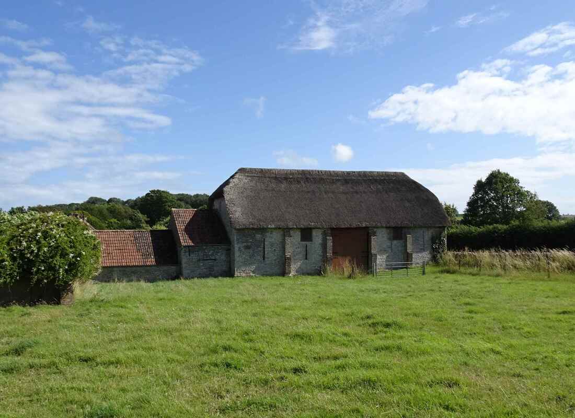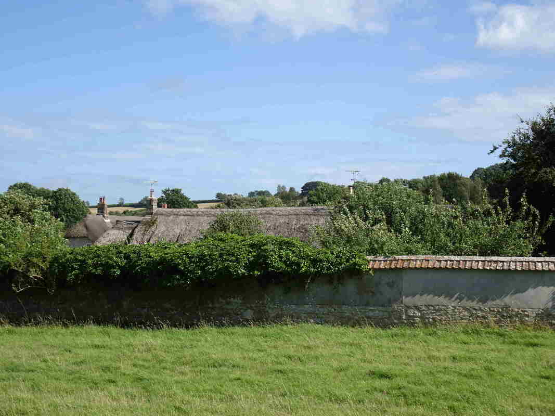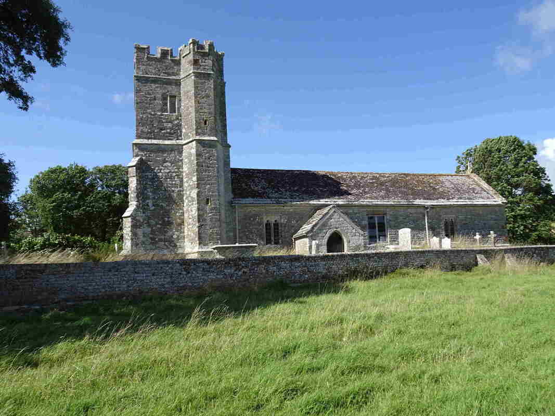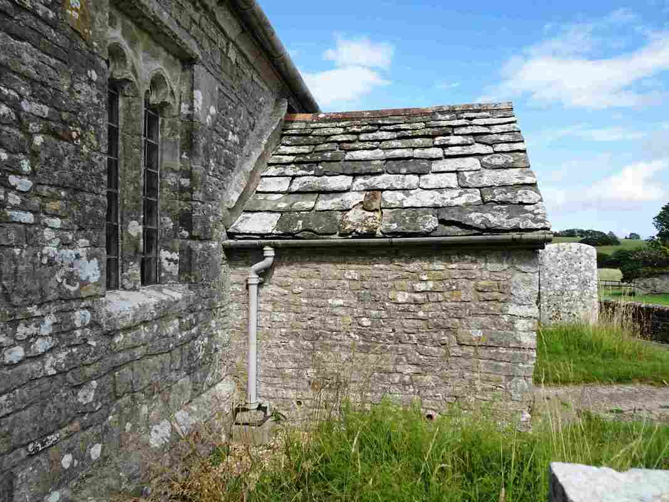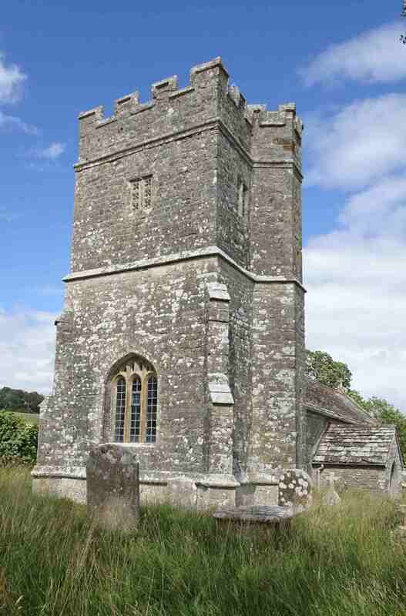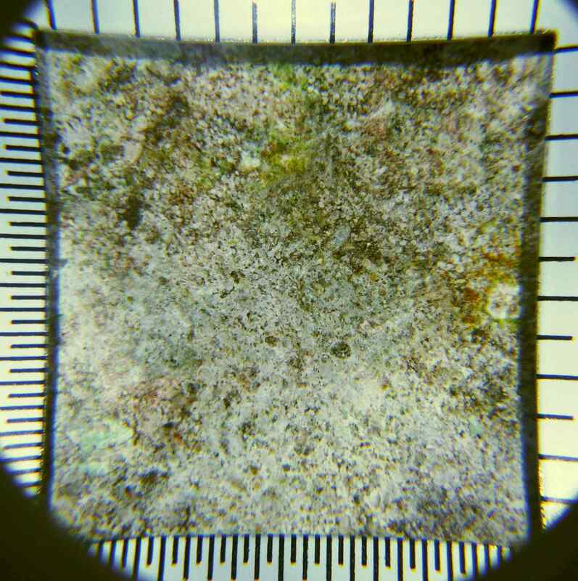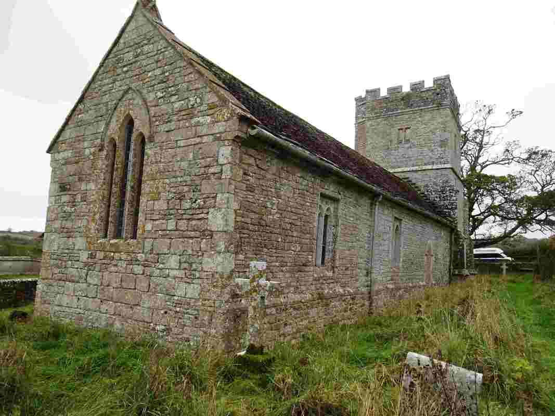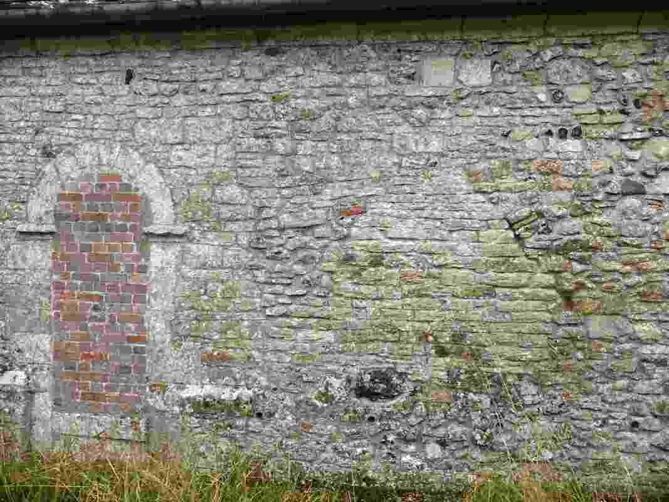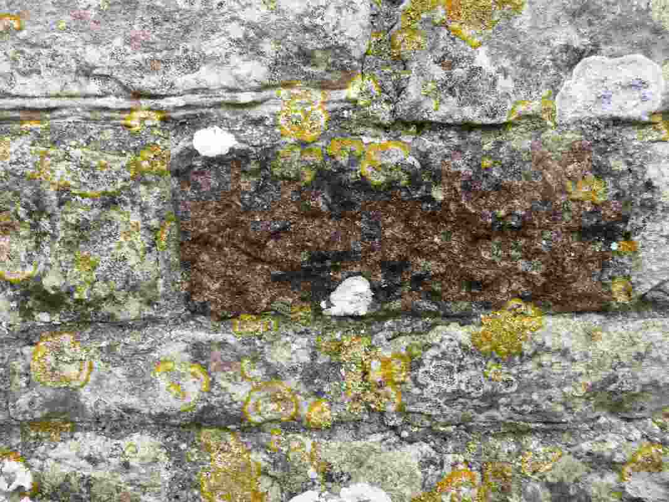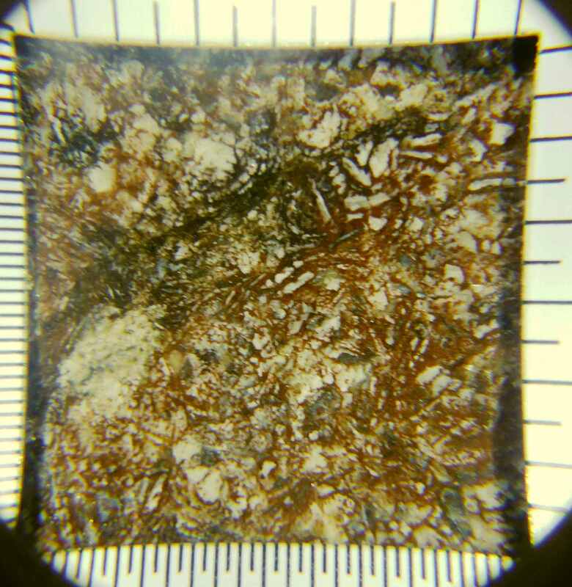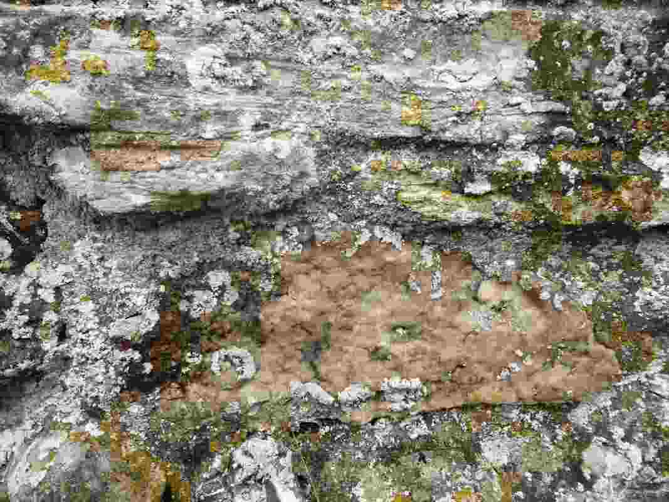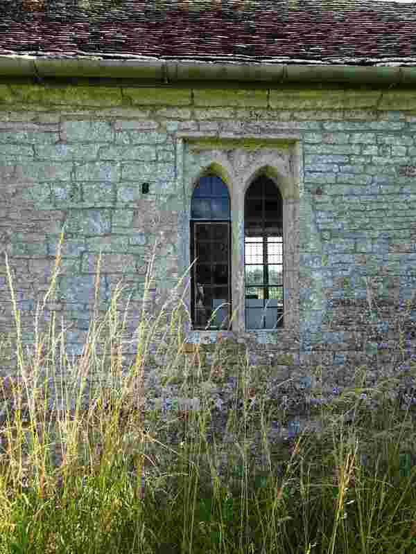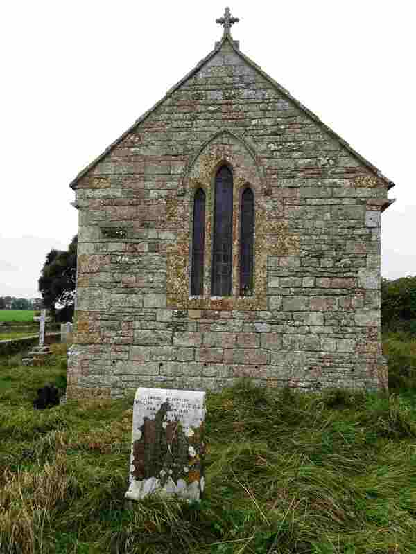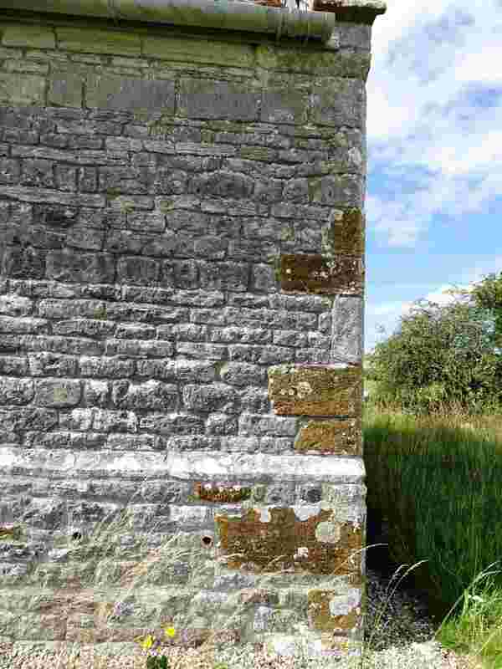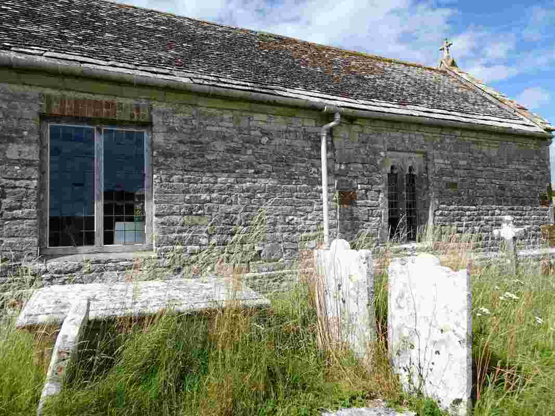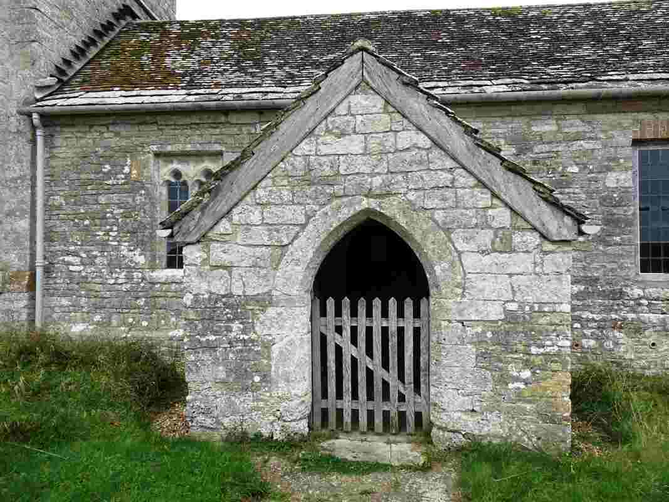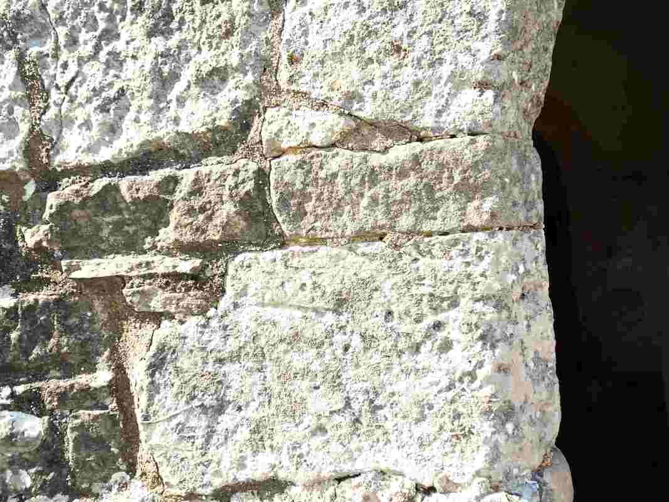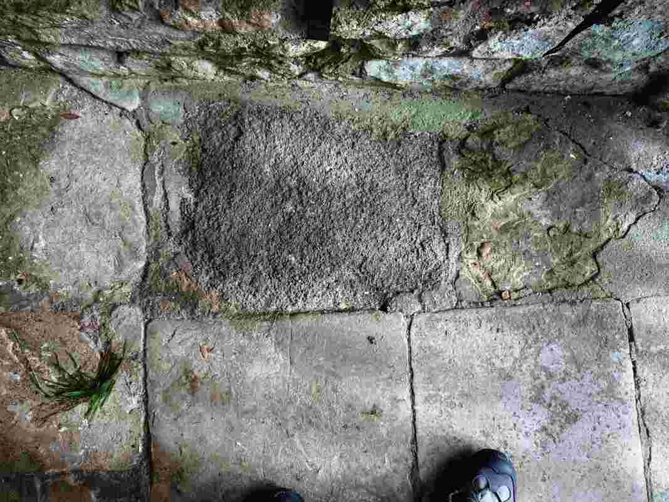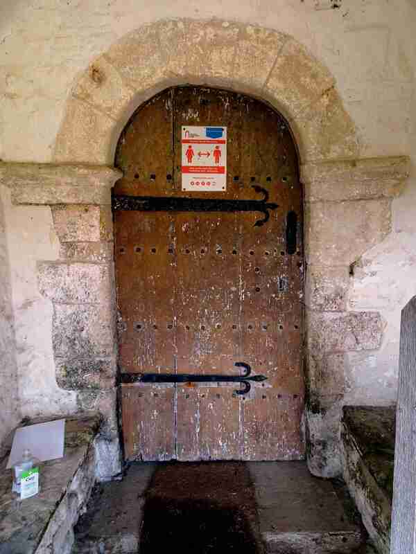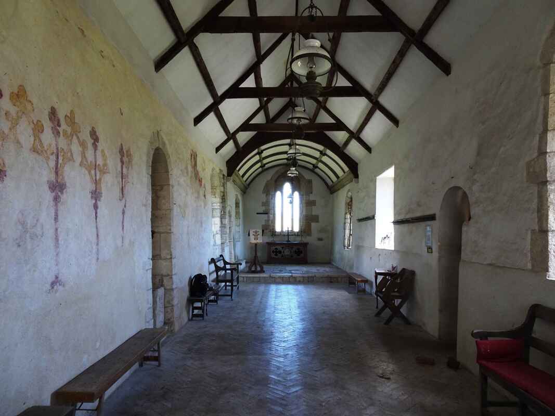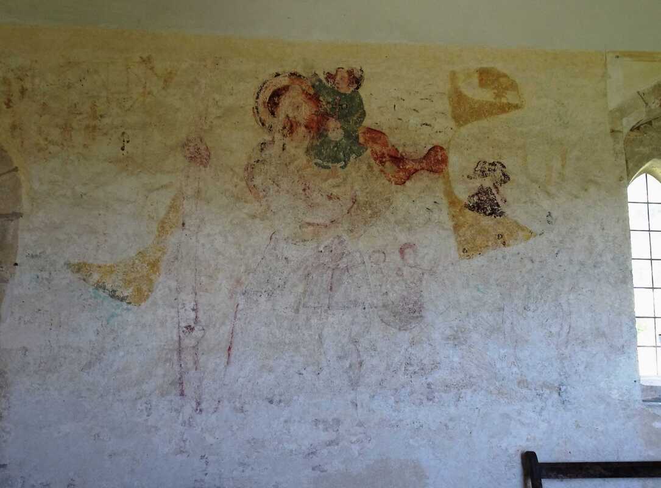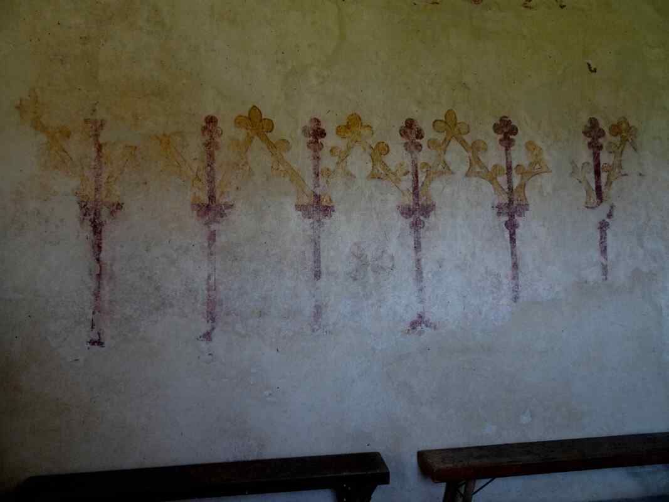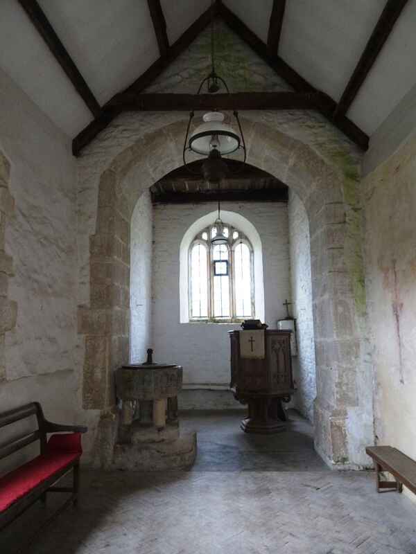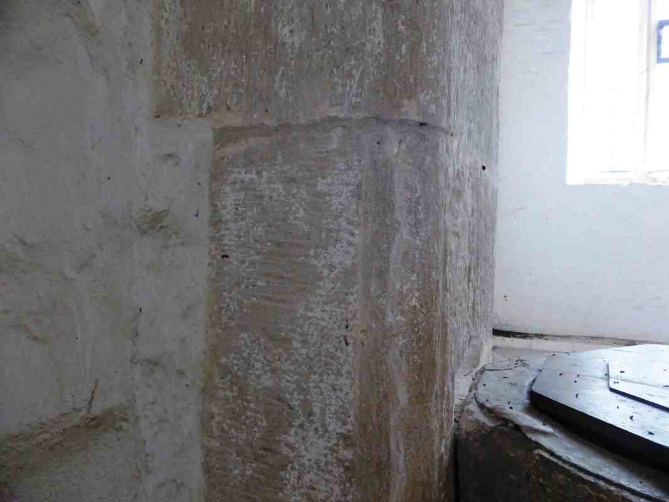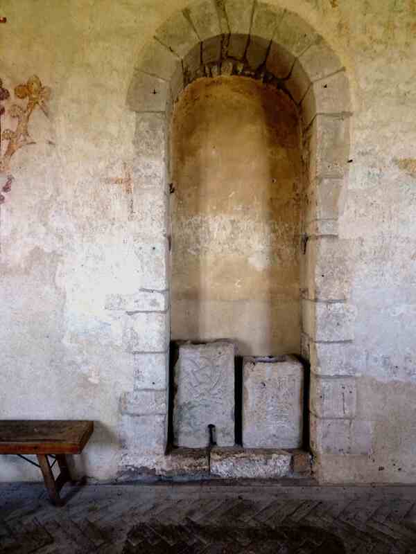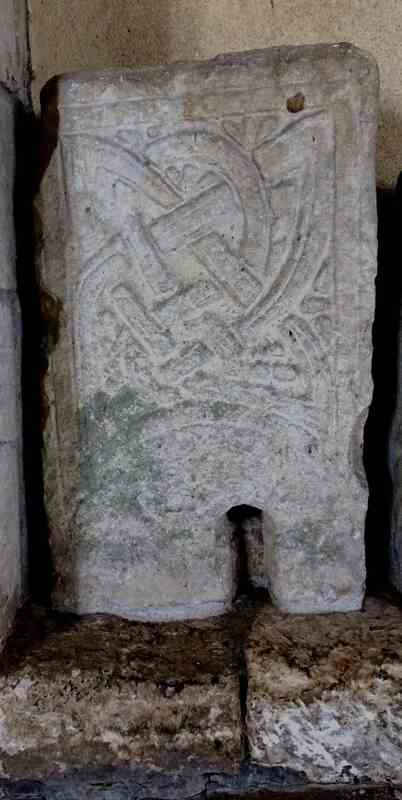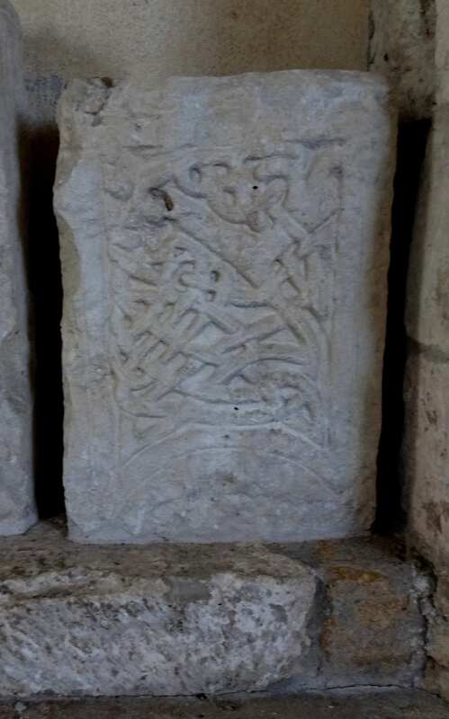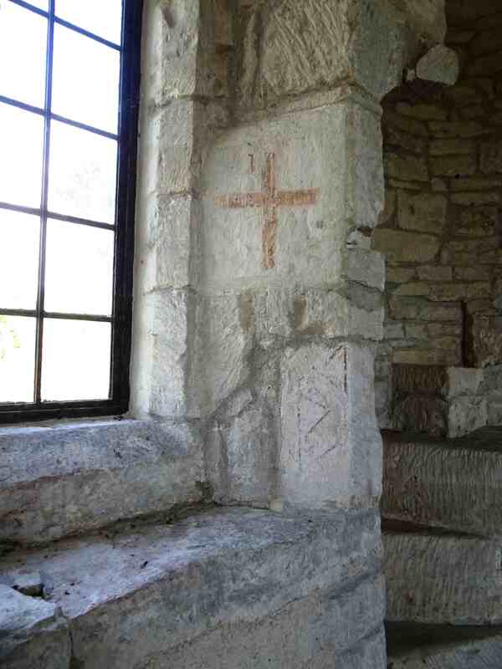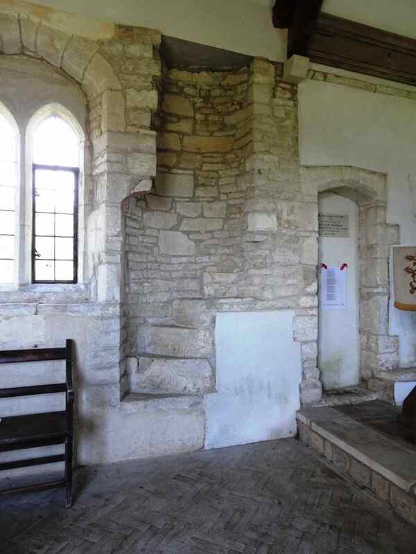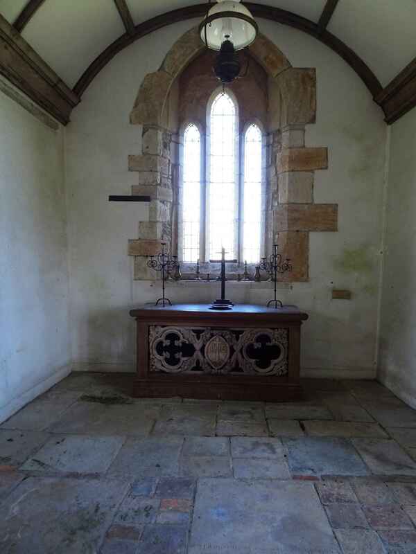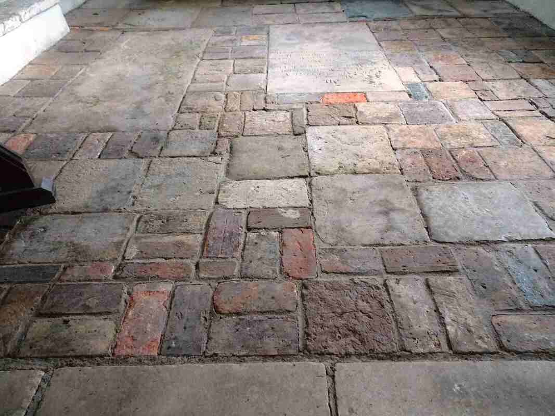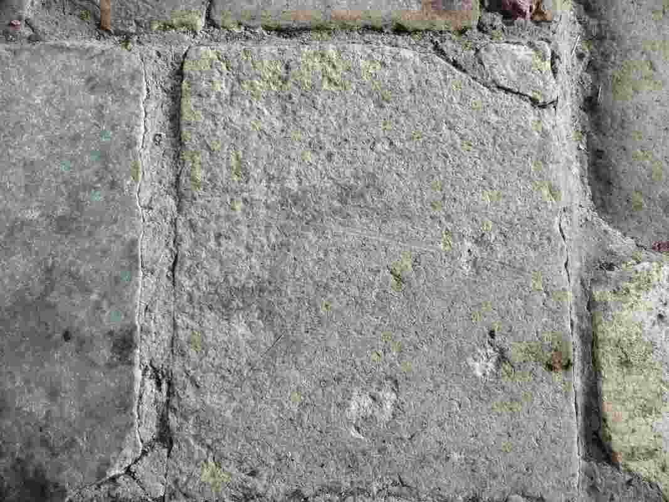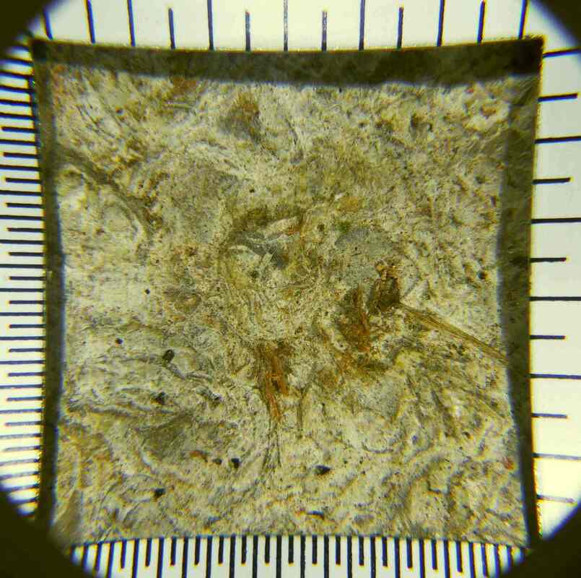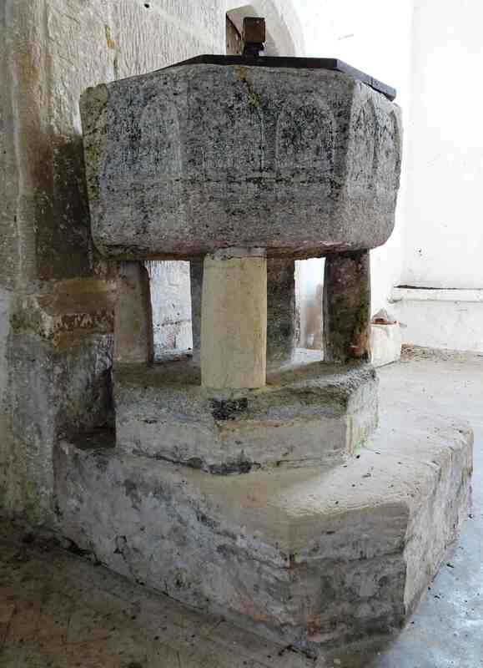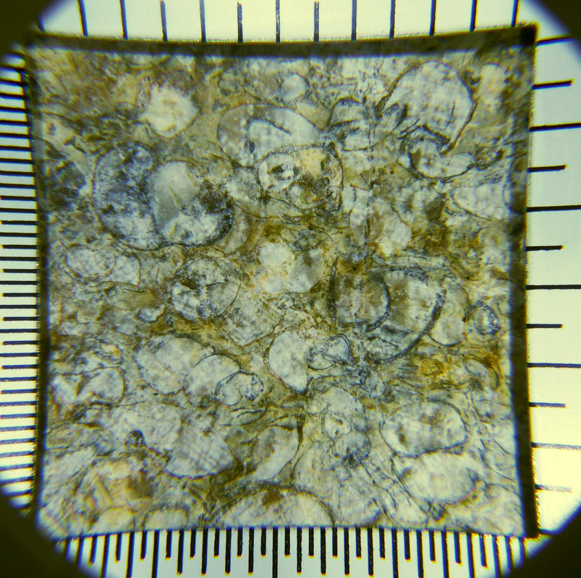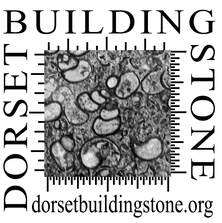The church has no known dedication. Whitcombe, near Dorchester.
Grade I, NGR: SY 71654 88311 . Lead author: PS
Whitcombe church lies alongside the main A352 to the south-east of Dorchester. A village was recorded in the 11th century Domesday Book as ‘Widecome’ but is said to have been destroyed by fire during a Black Death epidemic in 1348/49 and never rebuilt. Excavation of the field south and east of the church during the 20th century uncovered evidence of a village occupying 14 acres (Aitken G.M. (1965-67), Excavations at Whitcombe, DNH&AS Vol. 112, pp. 57-94). Today the only settlements are a 17th century manor house, several 17/18th century cottages and thatched barns (1a, 1b).
|
The church (2) is in the care of The Churches Conservation Trust and no longer used for services. Historically, it was given to Milton Abbey by King Athelstan in A.D. 966 and has no known dedication. At the dissolution of the monasteries the church became the property of the Crown. The Milton Abbey estate, including Whitcombe, was purchased by John Tregonwell in 1540. It later came into the Bankes family who eventually sold it to the Damer family.
From the time of Henry VIII, the church became a ‘donative’ with a stipend of £13 a year, which persisted into the 19th century. In 1847 Colonel Damer of Came House awarded the donative to the Reverend William Barnes who later became the incumbent at Winterbourne Came. He is best known as the writer of Dorset dialect poetry and preached his last sermon at Whitcombe. |
The church had been little used for a hundred years before it was formally declared redundant in 1971. In 1973 it was placed in the care of The Churches Conservation Trust. Since then repairs have been undertaken under the supervision of the Trust and the church is in good order.
The exterior
The main roof is tiled but has two rows of Purbeck limestone slabs at the lower edges. The 15th century south porch also has Purbeck limestone slabs (3). The building stone for the main body of the church is Purbeck Cypris Freestone in irregularly-sized, roughly shaped blocks without a finished surface often called ‘rubble stone’.
The west tower (4a) was built in the 16th century and is ashlar Portland stone (4b) with lancet openings and a west window of Ham Hill Stone. The exteriors of the north and south walls have no division between the nave and chancel.
The main roof is tiled but has two rows of Purbeck limestone slabs at the lower edges. The 15th century south porch also has Purbeck limestone slabs (3). The building stone for the main body of the church is Purbeck Cypris Freestone in irregularly-sized, roughly shaped blocks without a finished surface often called ‘rubble stone’.
The west tower (4a) was built in the 16th century and is ashlar Portland stone (4b) with lancet openings and a west window of Ham Hill Stone. The exteriors of the north and south walls have no division between the nave and chancel.
The west end of the north wall of the nave (5) is largely 12th century, but it also incorporates pre-Conquest masonry and parts have been rebuilt. It includes a blocked 12th century doorway and the remains of a relieving arch (6). The moulded plinth course has been lost at this end. Much of the stone is Cypris Freestone but there is also Ham Hill Stone, tile and flint.
A single block of Purbeck shell brash limestone was also seen (7a, 7b). At lower levels below the absent plinth line, particularly in the infill of the relieving arch, the wall has a large number of flints including some very large ones (8). The arch of the blocked north doorway is Portland stone with one block of Ham Hill Stone on the east side. The infill is modern brick.
To the east of the doorway the stonework dates to the 15th century and is mainly Cypris Freestone and incorporates a plinth of Portland stone (9). The windows are Ham Hill Stone (14th and late 15th century).
The east wall (10a) incorporates a restored and reset, late 13th-century window of three graduated lancet lights of Ham Hill Stone. The stonework is coursed Cypris Freestone in a variety of sizes with some Portland stone beneath the window and some Ham Hill Stone in the upper courses. The quoin stones either side are Ham Hill Stone and Portland stone (10b).
The east wall (10a) incorporates a restored and reset, late 13th-century window of three graduated lancet lights of Ham Hill Stone. The stonework is coursed Cypris Freestone in a variety of sizes with some Portland stone beneath the window and some Ham Hill Stone in the upper courses. The quoin stones either side are Ham Hill Stone and Portland stone (10b).
The south wall (11) was re-built in the 18th century and incorporates the occasional Ham Hill block amongst the Cypris Freestone. The rectangular wooden window is of this date. The 15th century window to the east is Ham Hill Stone. The south porch dates to the 15th century (12). The sides are Cypris freestone (3).
The doorway and top of the south wall are Portland limestone. In the floor of the porch are Purbeck limestone slabs including one of Purbeck Marble (13). The stone benching either side is Cypris Freestone. The inner 12th century doorway is Ham Hill Stone (14).
The interior (15)
The walls are mainly plastered. Wall paintings were uncovered during renovations in 1912. One is of St Christopher on horseback (16) and the other arcading (17). A full description can be found in the RCME archive (see references). There is no chancel arch. The tower arch is Ham Hill Stone (18a, 18b).
The walls are mainly plastered. Wall paintings were uncovered during renovations in 1912. One is of St Christopher on horseback (16) and the other arcading (17). A full description can be found in the RCME archive (see references). There is no chancel arch. The tower arch is Ham Hill Stone (18a, 18b).
On the north side is the blocked doorway seen on the exterior. It is Portland limestone (19a). Two remnants of Saxon crosses stand in the recess and are also Portland limestone (19b, 19c).
There is also a 12th century cross in red ochre on the inside of the 14th century window (20) on the north side. The remains of a rood loft stairway (21) of rubble Cypris Freestone is also on the north side.
The windows internally are deeply recessed showing the thickness of the walls. Some of the large stones framing the recess of the renovated east window are Ham Hill Stone and remainder of the stone is probably Portland limestone (out of reach) (22). The infill is Cypris Freestone rubble stone.
The windows internally are deeply recessed showing the thickness of the walls. Some of the large stones framing the recess of the renovated east window are Ham Hill Stone and remainder of the stone is probably Portland limestone (out of reach) (22). The infill is Cypris Freestone rubble stone.
The chancel area is paved with a mixture of terracotta tiles, brick and some Purbeck limestone slabs (23a, 23b, 23c). A Portland limestone memorial grave slab of a young child is in the centre.
The font and base are Purbeck Marble but some pillars have been replaced by an unidentified stone (24a, 24b).
References
1) http://www.british-history.ac.uk/rchme/dorset/vol2, pp374-376
2) Hill M., Newman J., Pevsner N. (2018), The Buildings of England, Dorset, Yale U. Press, p.658
3) The Church, Whitcombe, Dorset, The Churches Conservation Trust (visitchurches.org.uk)
1) http://www.british-history.ac.uk/rchme/dorset/vol2, pp374-376
2) Hill M., Newman J., Pevsner N. (2018), The Buildings of England, Dorset, Yale U. Press, p.658
3) The Church, Whitcombe, Dorset, The Churches Conservation Trust (visitchurches.org.uk)

