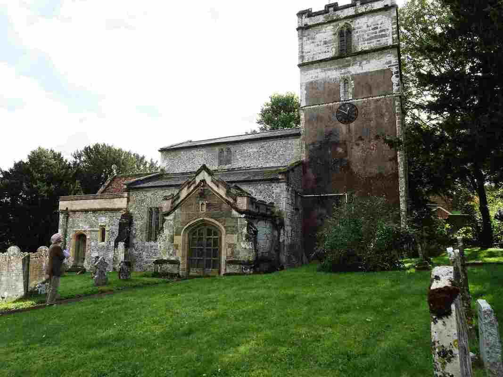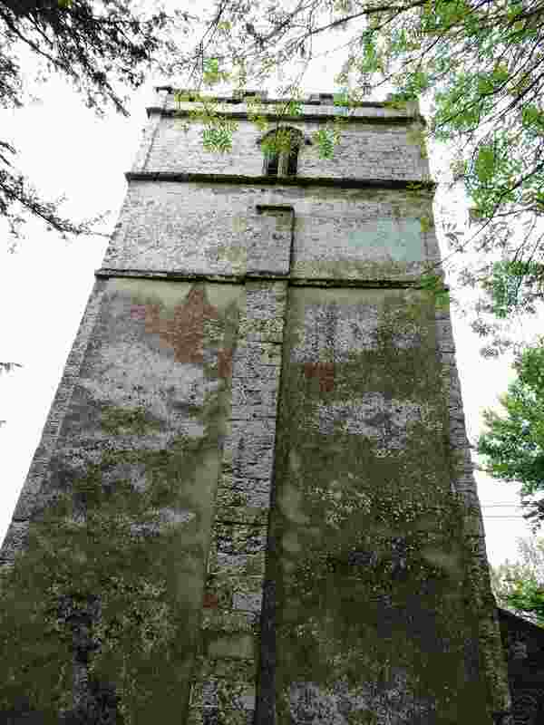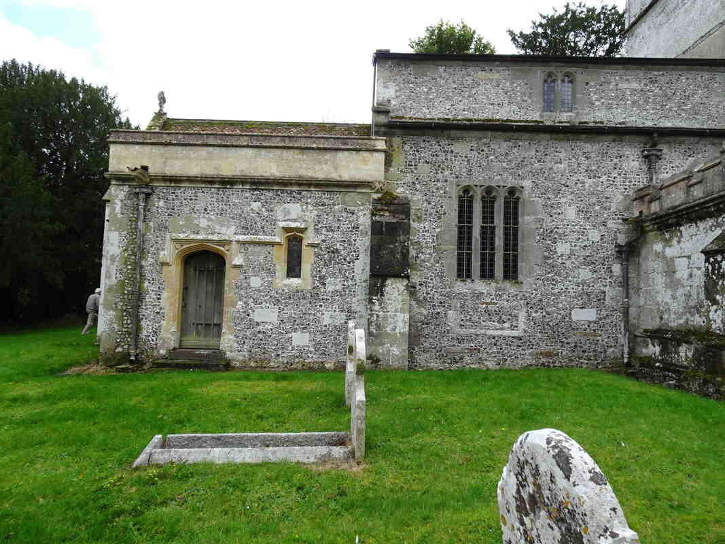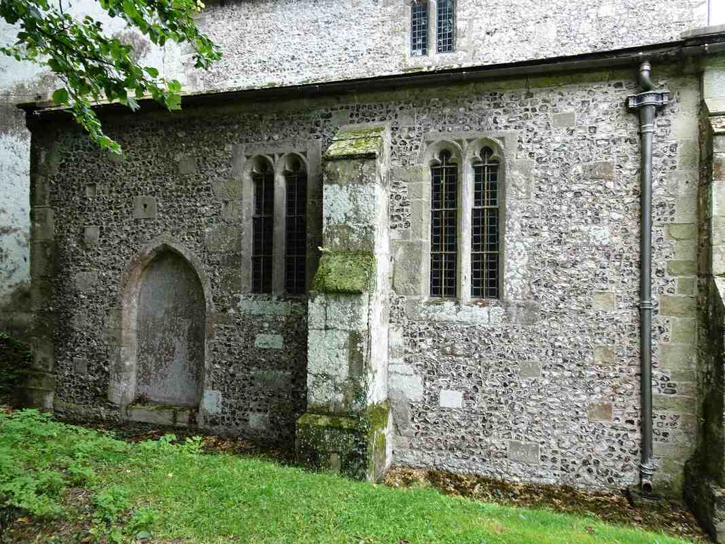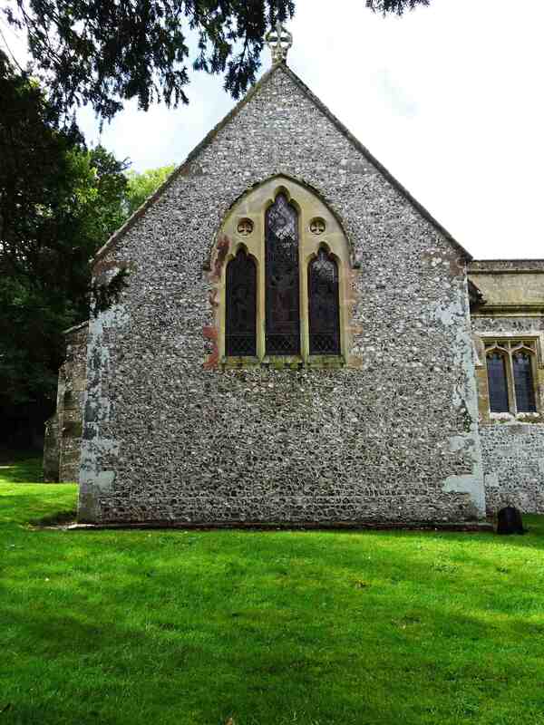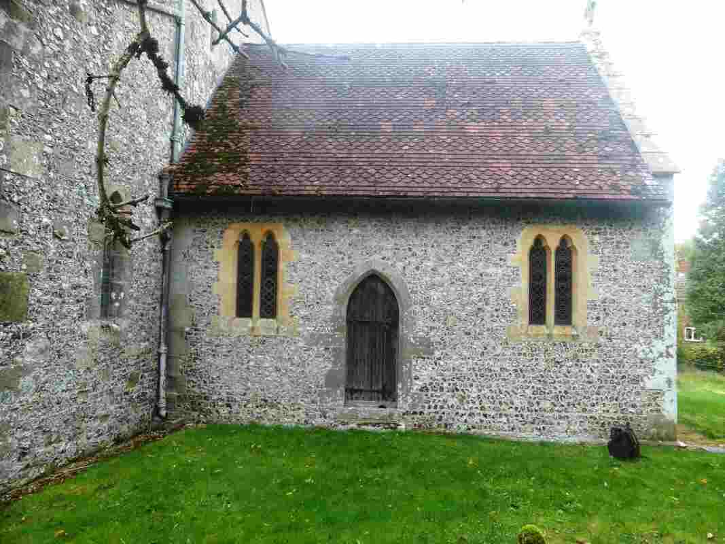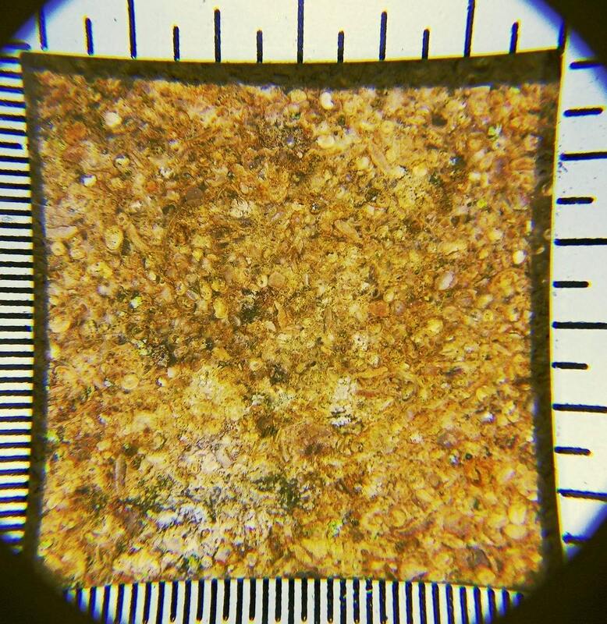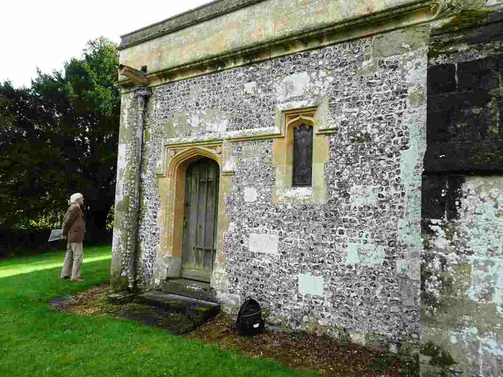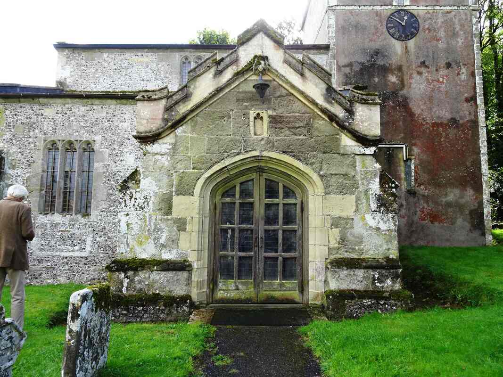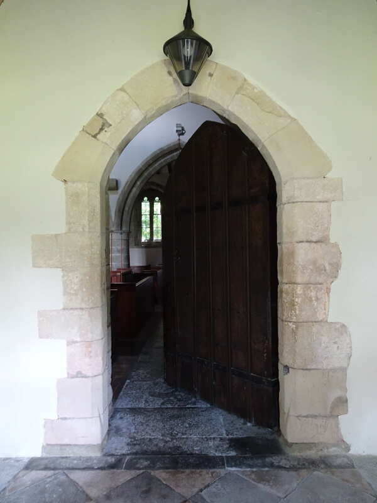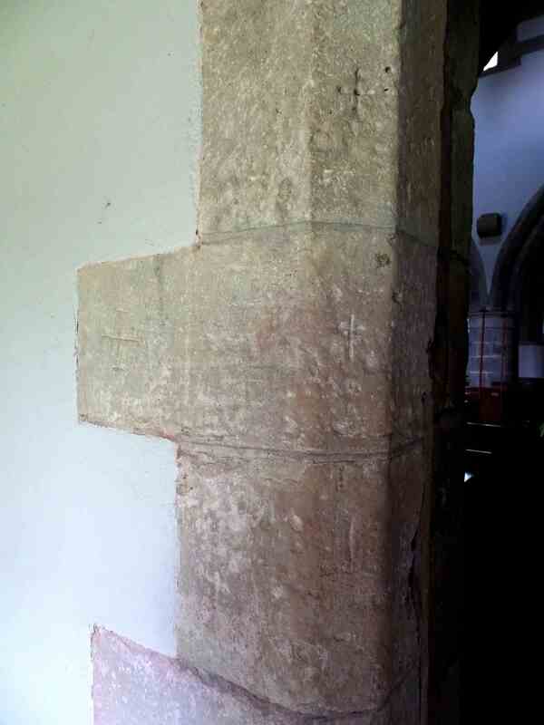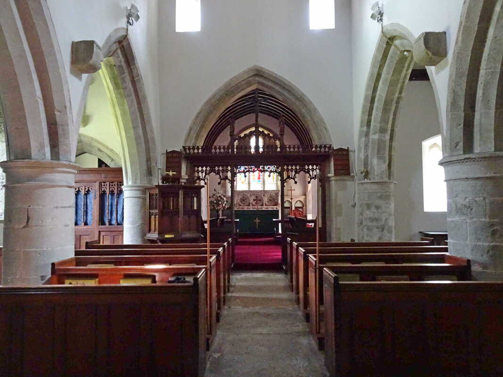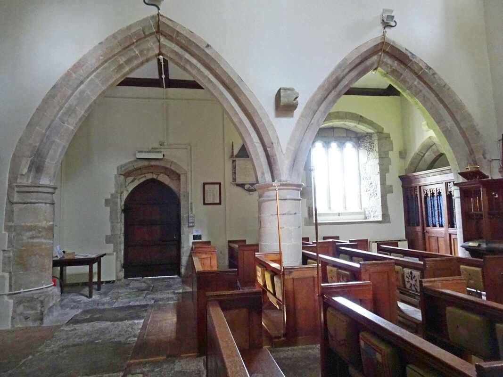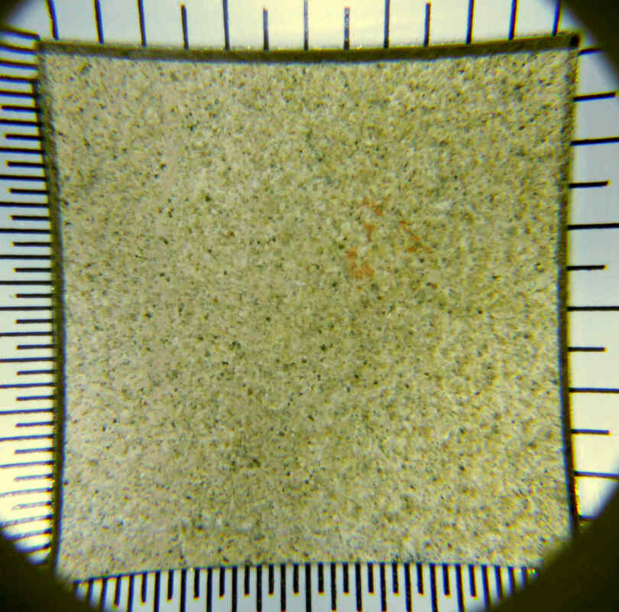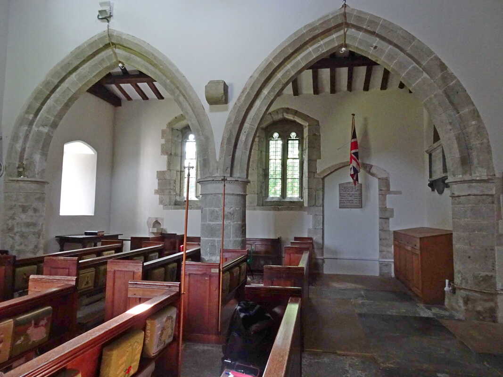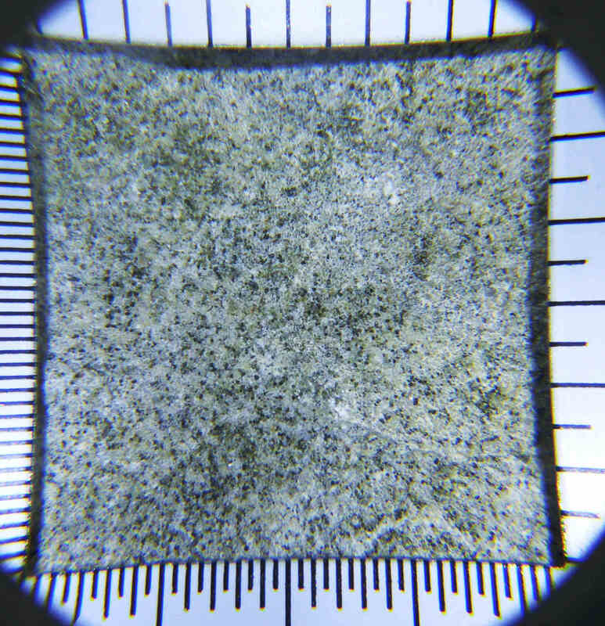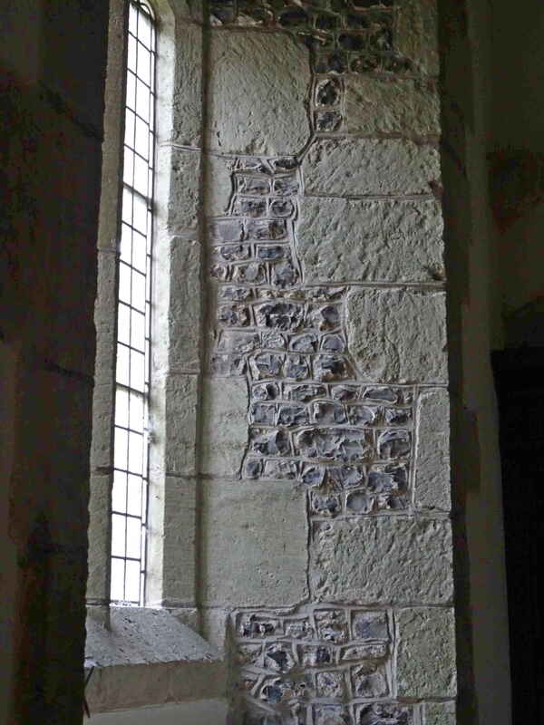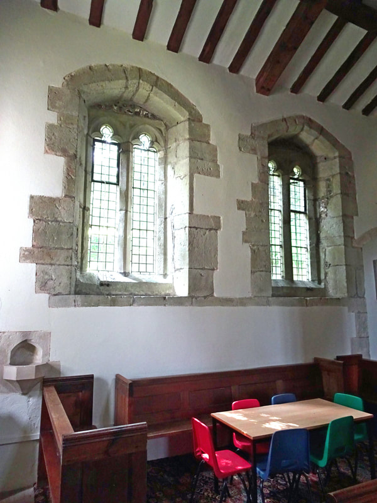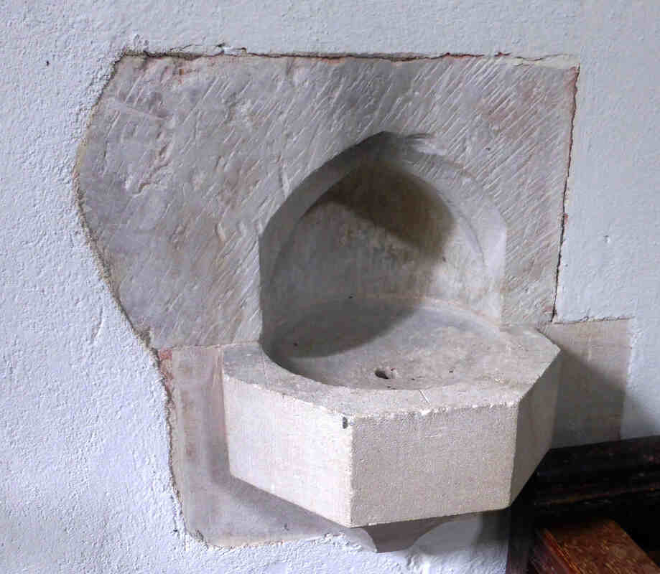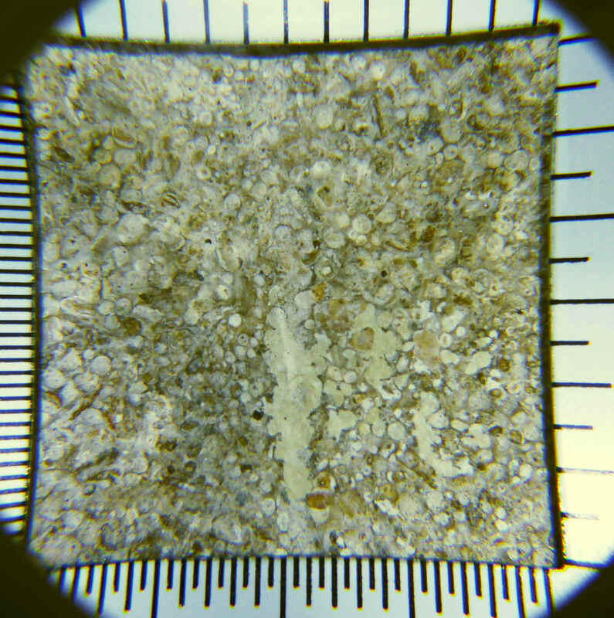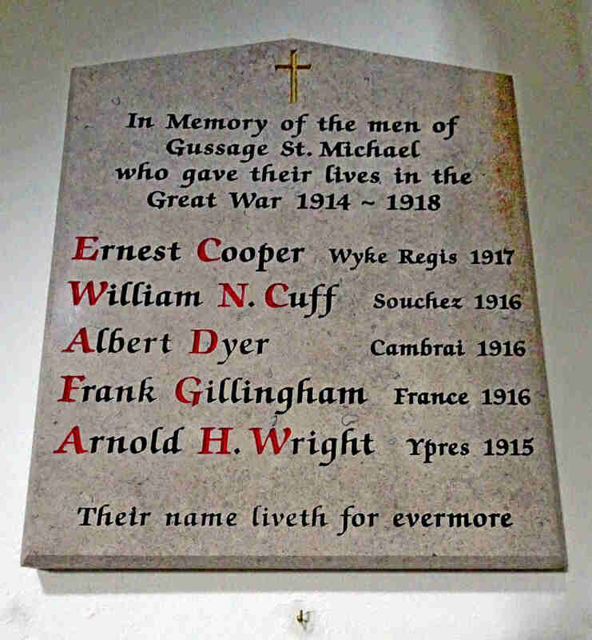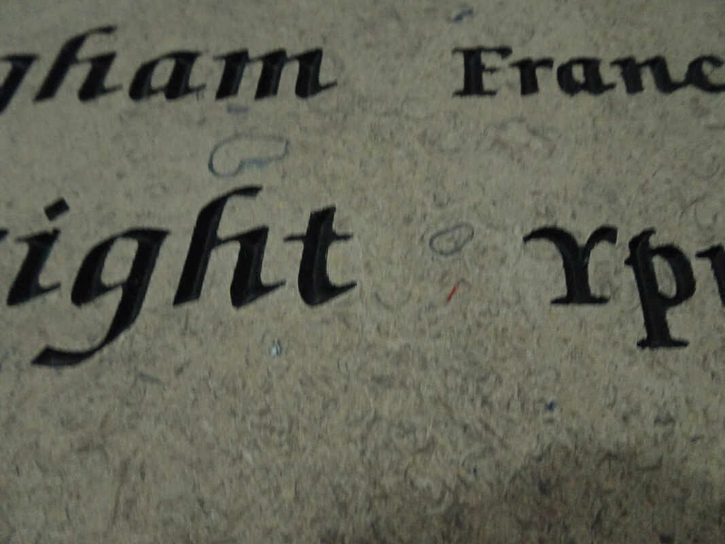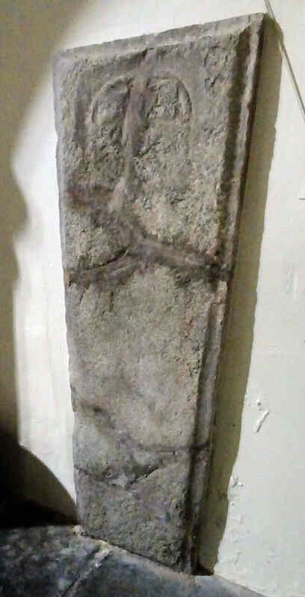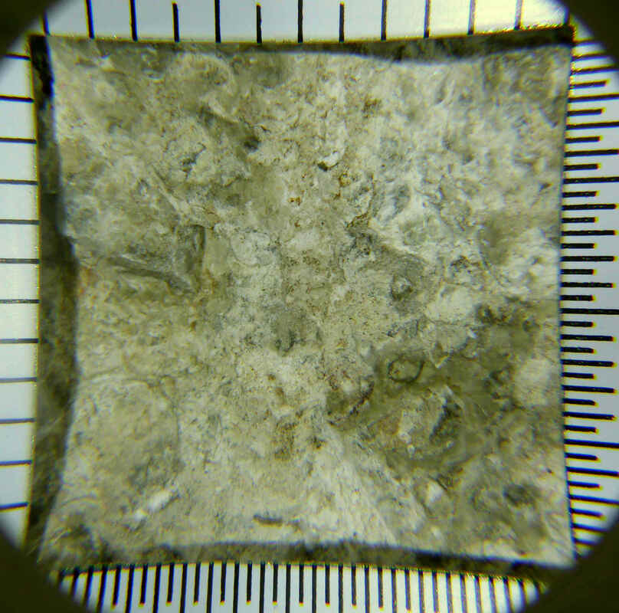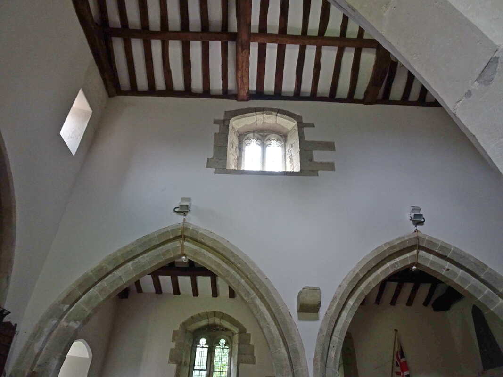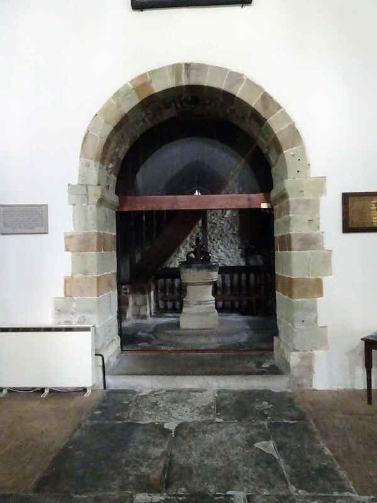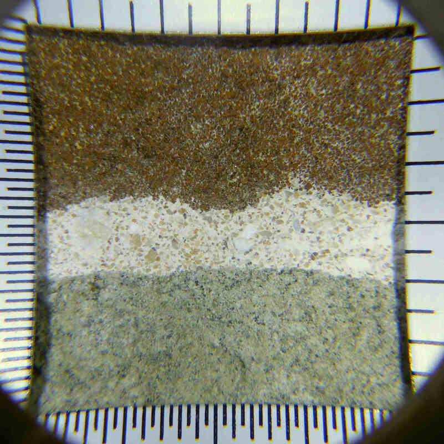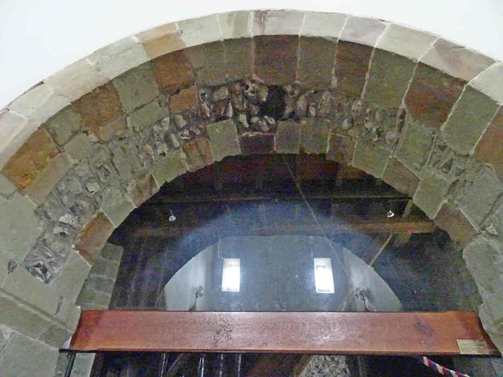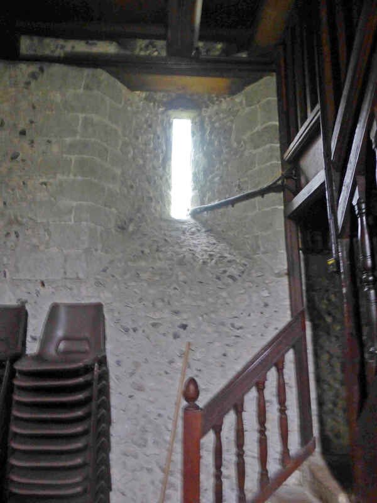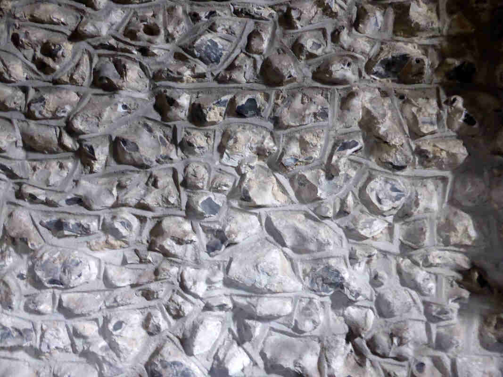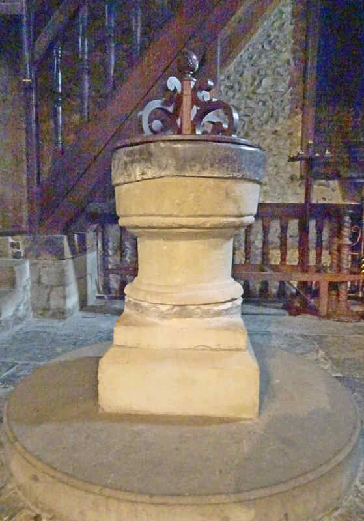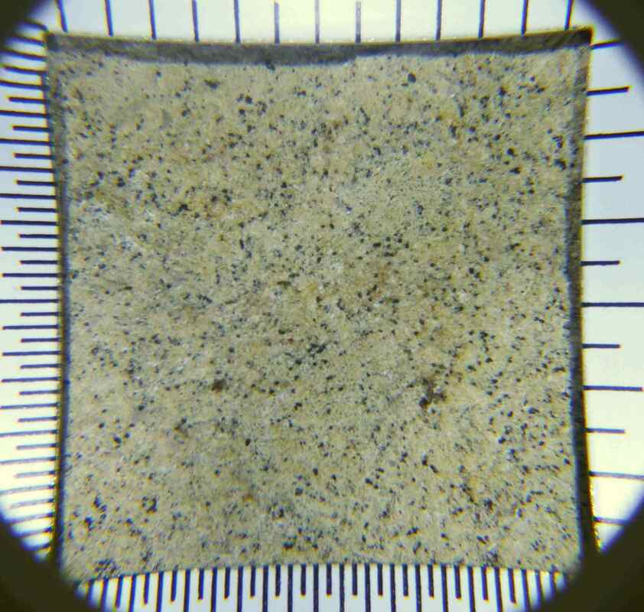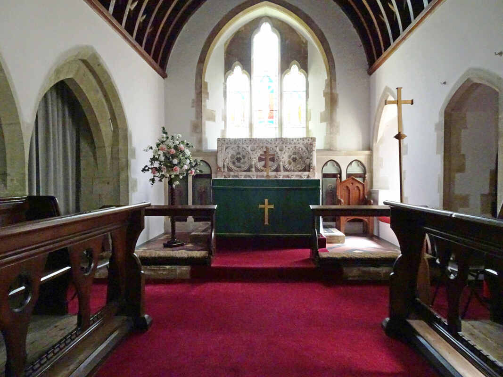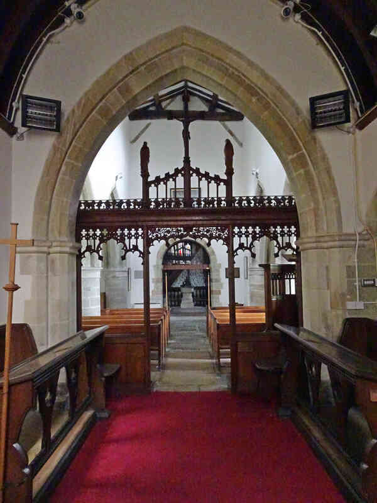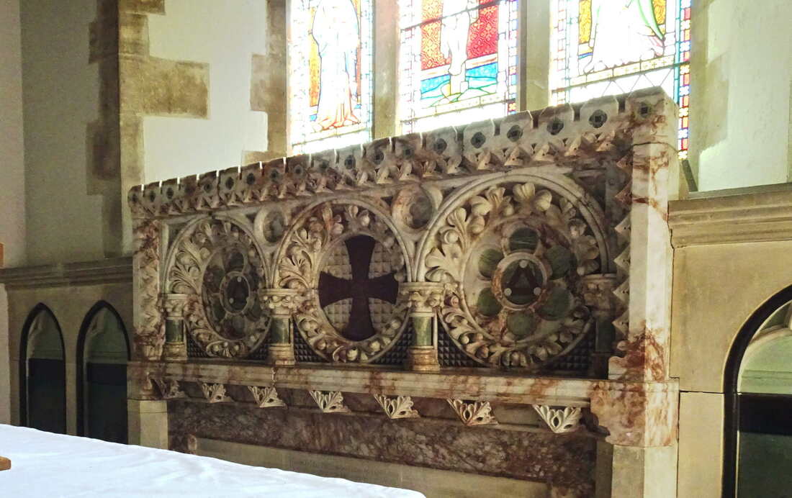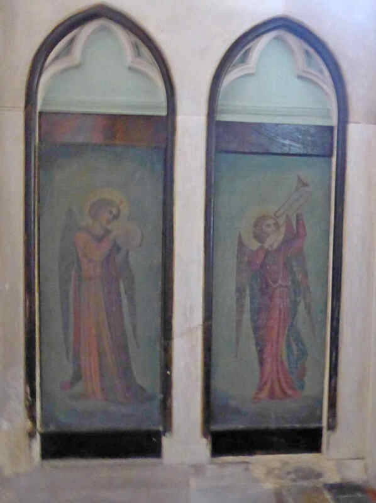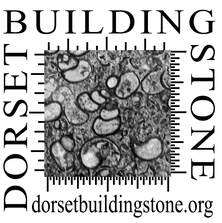Church of St Michael, Gussage St Michael. Grade: 1, NGR: ST 98585 11332. Lead author:PS
Gussage Saint Michael is one of three villages (the other two being Gussage St. Andrew and Gussage All Saints) on Cranborne Chase in East Dorset which have ‘Gussage’ in their title. The word appears to have a choice of two Saxon roots – either a combination of two Saxon words, ‘gyse’ and ‘sic’ or the word ‘gwysych’. Both have roughly the same meaning which is a watercourse that dries up for part of the year. They refer to the Gussage Brook that rises at Gussage St. Andrew and flows through the other two villages and into the River Allen.
|
The church (1) which stands in the centre of the village has a 12th century tower, 13th century nave and side aisles, a 15th century north porch, and 19th century chancel and vestry.
The main building stones used in the church are knapped flint, Shaftesbury Sandstone (Upper Greensand), Portland Stone (Wardour Main Building stone) and Corallian limestone. The main roof, side aisles and porch are roofed with grey slates but the chancel roof has red tiles. |
The exterior
A render coating now covers the 12th century part of the tower and part of the 14th century 2nd stage. The 15th century top stage and embattled parapet are Shaftesbury Sandstone. The quoins, lancet windows and pilaster buttress (2) on the west side of the tower are also Shaftesbury Sandstone.
A render coating now covers the 12th century part of the tower and part of the 14th century 2nd stage. The 15th century top stage and embattled parapet are Shaftesbury Sandstone. The quoins, lancet windows and pilaster buttress (2) on the west side of the tower are also Shaftesbury Sandstone.
The north (3) and south (4) side aisle walls are mainly knapped flint with a pattern of stone blocks which are Shaftesbury Sandstone. The windows are also Shaftesbury Sandstone. The outline of a 14th century doorway now blocked can be seen in the south wall (4). It is Shaftesbury Sandstone.
The chancel was rebuilt in 1857 (C.E. Street). The east (5) and south walls (6) have no pattern of embedded stone and are all knapped flint. The windows and doorway in these walls are Corallian limestone (7).
The chancel was rebuilt in 1857 (C.E. Street). The east (5) and south walls (6) have no pattern of embedded stone and are all knapped flint. The windows and doorway in these walls are Corallian limestone (7).
A vestry (8) was built on the north side of the chancel in 1896. Whilst also having walls of knapped flint, the pattern of embedded stone to match the north aisle wall is formed of Wardour Main building stone rather than Shaftesbury Sandstone. The window and doorway are Corallian limestone.
The north porch (9) is built with ashlar Shaftesbury Sandstone
The north porch (9) is built with ashlar Shaftesbury Sandstone
Both the exterior and interior doorway made of Portland Wardour Main Building stone (10). The interior doorway has several scratch crosses on the east side (11a, 11b).
The interior (12)
The aisles are paved with Blue Lias slabs. The aisle and nave walls are plastered.
The north and south aisles
The aisles were rebuilt in the 13th century but the arcades (13a, 14a) are built with different building stones. The north arcade is completely Portland Main Building Stone from the Vale of Wardour (13b) whereas the south arcade is Shaftesbury Sandstone (14b).
The aisles are paved with Blue Lias slabs. The aisle and nave walls are plastered.
The north and south aisles
The aisles were rebuilt in the 13th century but the arcades (13a, 14a) are built with different building stones. The north arcade is completely Portland Main Building Stone from the Vale of Wardour (13b) whereas the south arcade is Shaftesbury Sandstone (14b).
It is known that the south wall was rebuilt in the 14th century but not apparently the arcade. The aisle windows are Shaftesbury Sandstone. In the north aisle window recess both Shaftesbury Sandstone and flint are visible (15a). The south aisle window recesses are all Shaftesbury Sandstone (15b).
There is a 13th century piscina at the east end of the south aisle which is Corallian Todber freestone (16a, 16b).
On the wall at the west end is a tablet commemorating those lost in the First World War (17a). It is Cretaceous Purbeck limestone, probably Thornback (17b).
On the west wall of the north aisle is a medieval coffin lid in Purbeck Marble (18a, 18b).
The nave
The clerestory windows of the nave were installed in the 15th century when the roof was raised. Like the other windows they are Shaftesbury Sandstone (19). The recess walls are Shaftesbury Sandstone and flint. Two corbels remain from the old roof line before the nave roof was raised in the 15th century (19).
The clerestory windows of the nave were installed in the 15th century when the roof was raised. Like the other windows they are Shaftesbury Sandstone (19). The recess walls are Shaftesbury Sandstone and flint. Two corbels remain from the old roof line before the nave roof was raised in the 15th century (19).
The tower
The tower arch (20) is presumably the same date as the lower stage of the tower which is early 12th century. It consists of alternating blocks of Shaftesbury Sandstone and heathstone (20b). On the underside of the arch are two rows of flints (20c).
The tower arch (20) is presumably the same date as the lower stage of the tower which is early 12th century. It consists of alternating blocks of Shaftesbury Sandstone and heathstone (20b). On the underside of the arch are two rows of flints (20c).
The interior walls including the window recesses of the tower are high quality flint work (21a, 21b).The oak stairway was built in the early 17th century (21a).
The 13th century font is situated in the tower (22a). It is Wardour Portland main building stone (22b). Note: The photograph does not depict a true colour due to artificial lighting.
The chancel (23)
The chancel was rebuilt in the 19th century (C.E. Street 1857). All the stonework including the chancel arch (24) is Wardour Portland Main building stone. A vestry and an organ chamber were built in 1896 when a 13th century chapel was demolished.
The chancel was rebuilt in the 19th century (C.E. Street 1857). All the stonework including the chancel arch (24) is Wardour Portland Main building stone. A vestry and an organ chamber were built in 1896 when a 13th century chapel was demolished.
The ornate alabaster reredos dates to 1870 (25). Either side are two paintings on canvas of angels (26).
References
1) Hill M., Newman J., Pevsner N. (2018), The Buildings of England, Dorset, Yale U. Press, p.p. 309-310.
2) https://www.british-history.ac.uk/rchme/dorset/vol5/pp22-26
3) https://britishlistedbuildings.co.uk/england/gussage-st-michael-east-dorset-dorset
1) Hill M., Newman J., Pevsner N. (2018), The Buildings of England, Dorset, Yale U. Press, p.p. 309-310.
2) https://www.british-history.ac.uk/rchme/dorset/vol5/pp22-26
3) https://britishlistedbuildings.co.uk/england/gussage-st-michael-east-dorset-dorset

