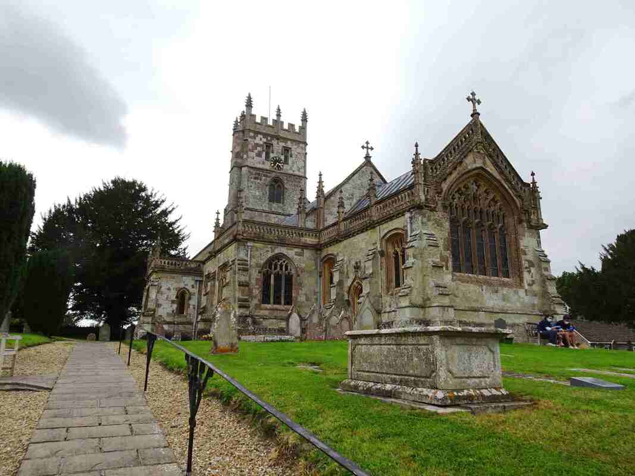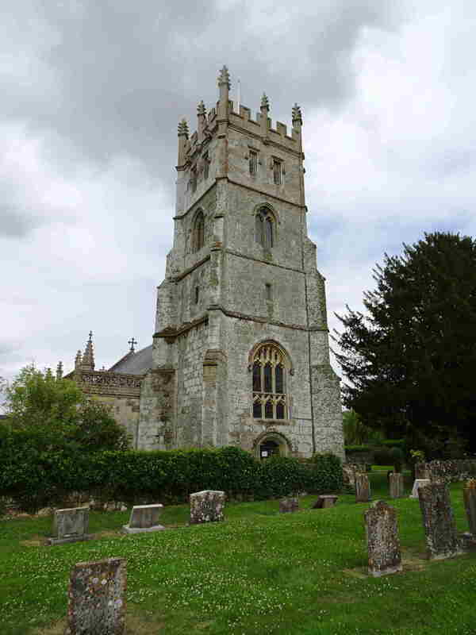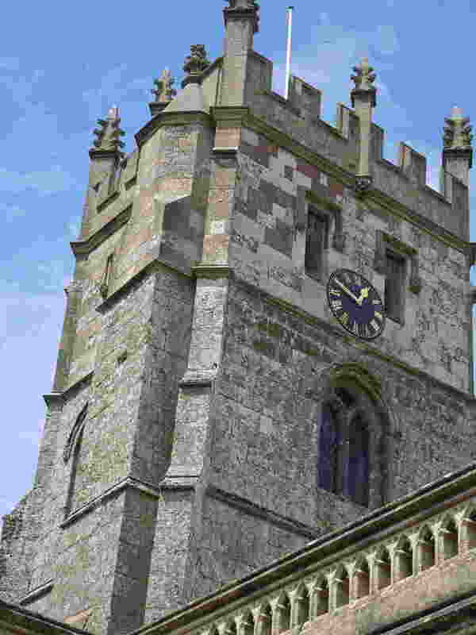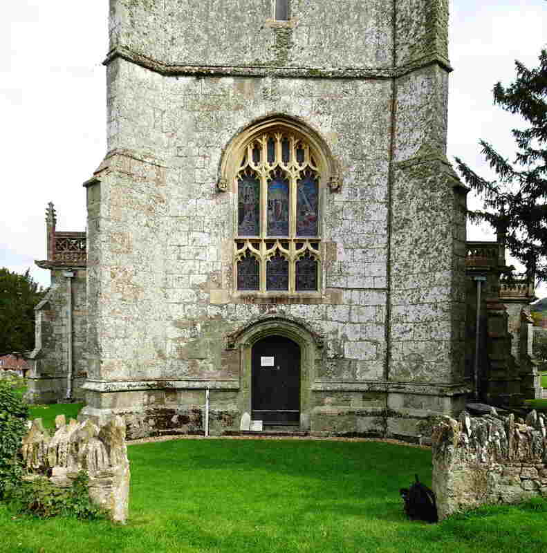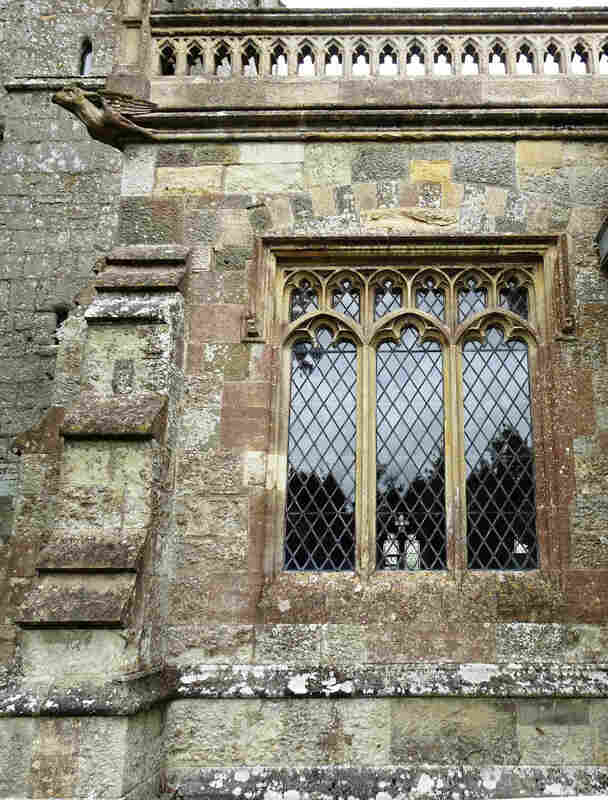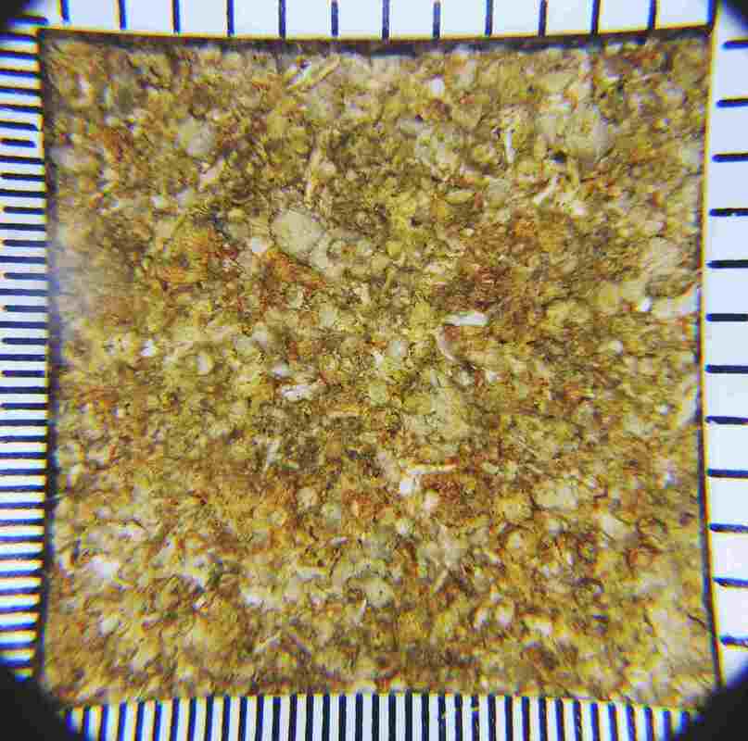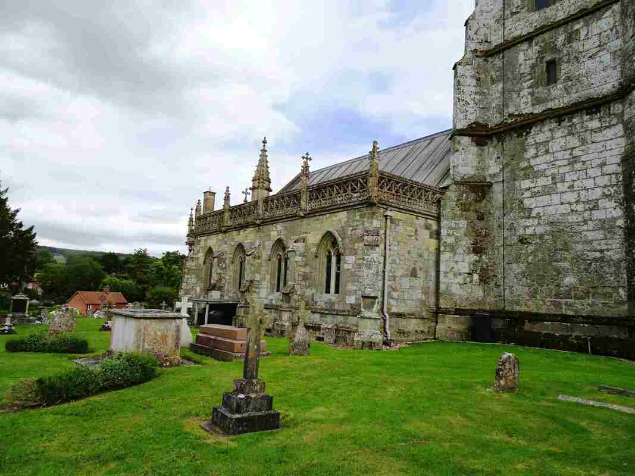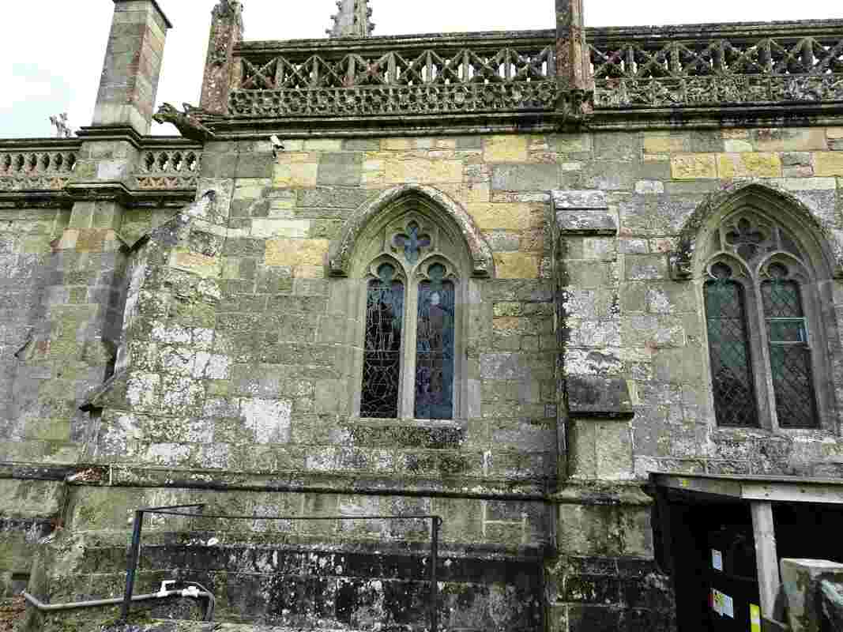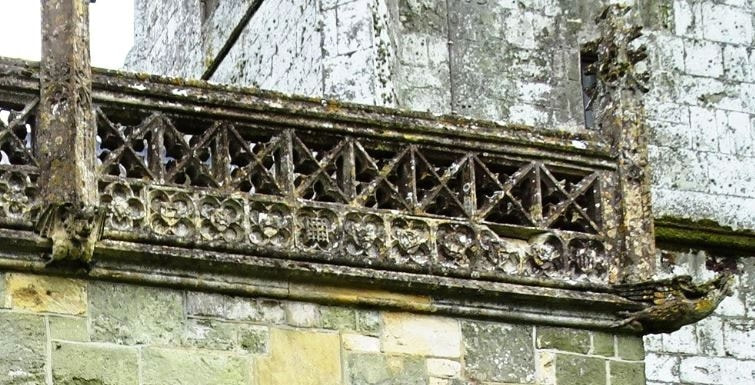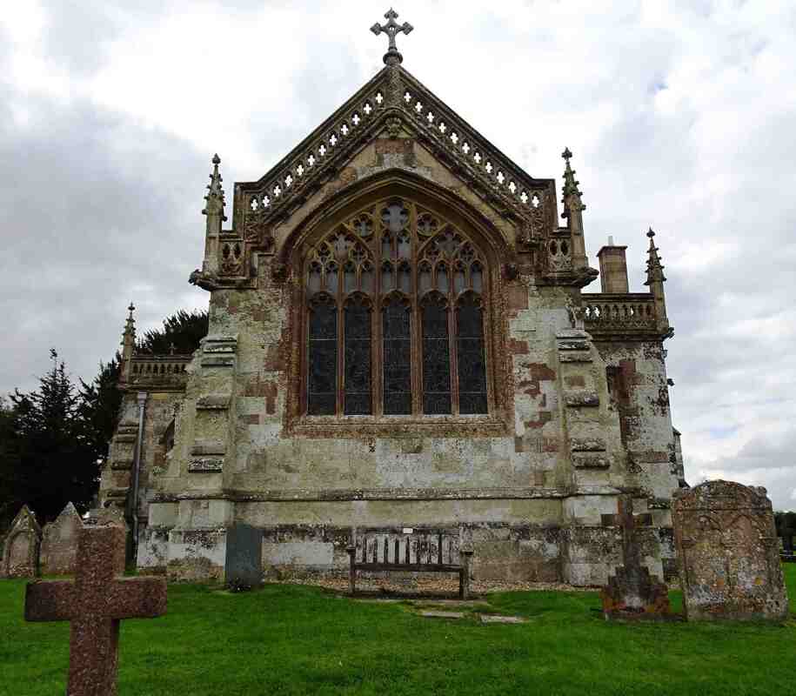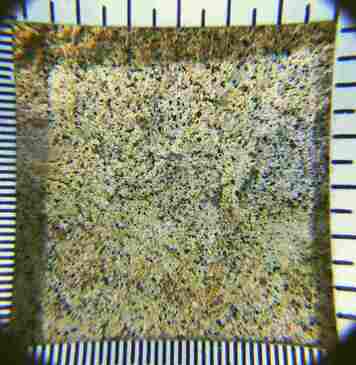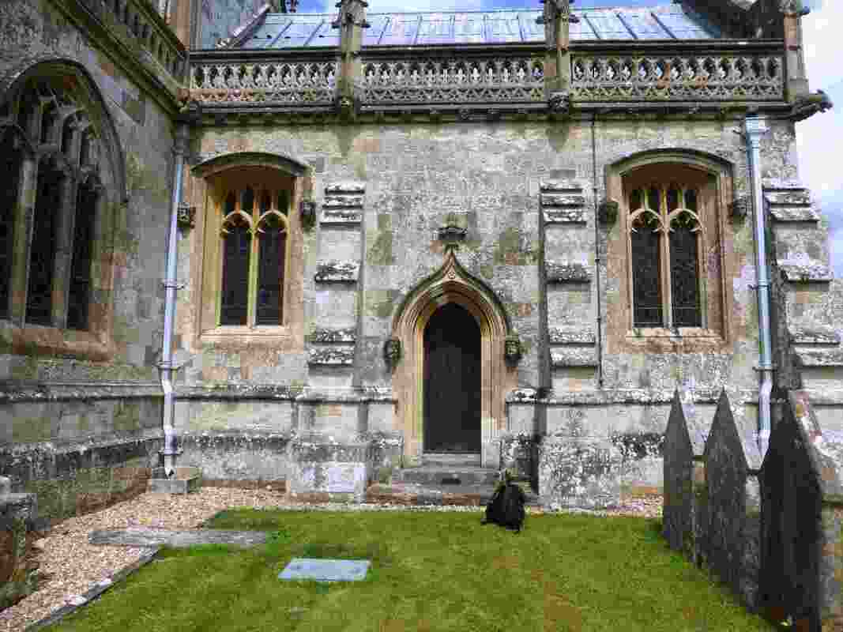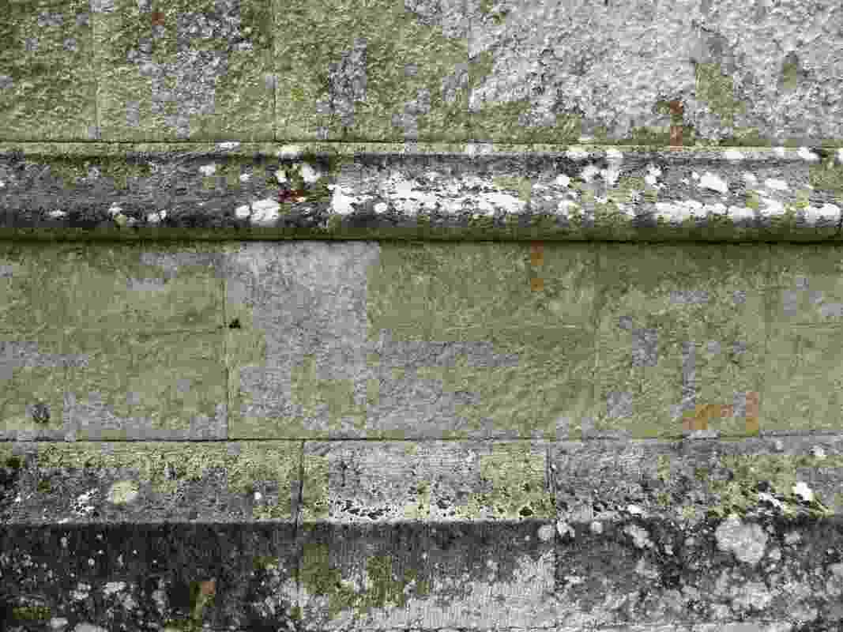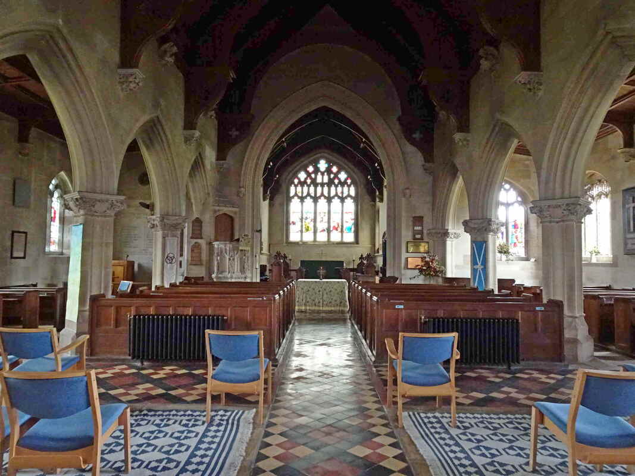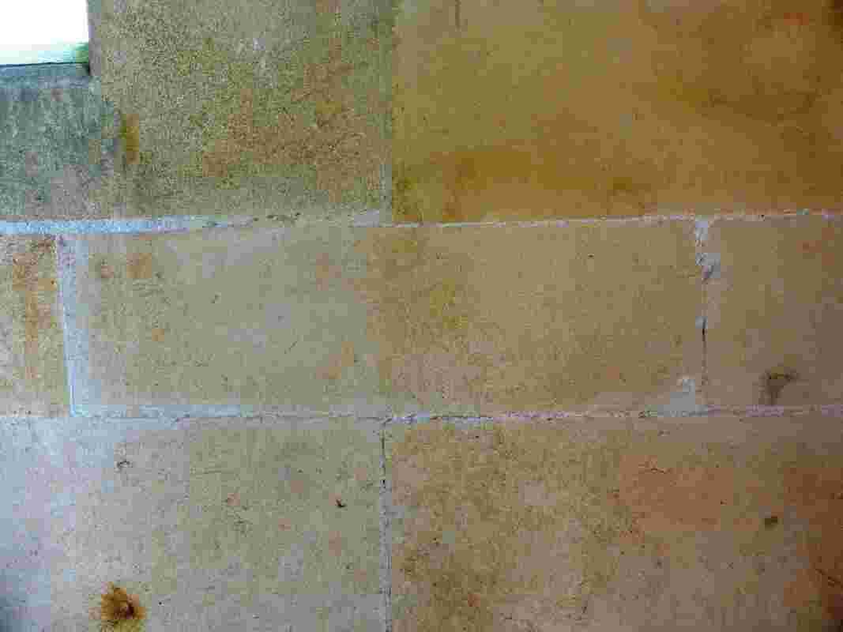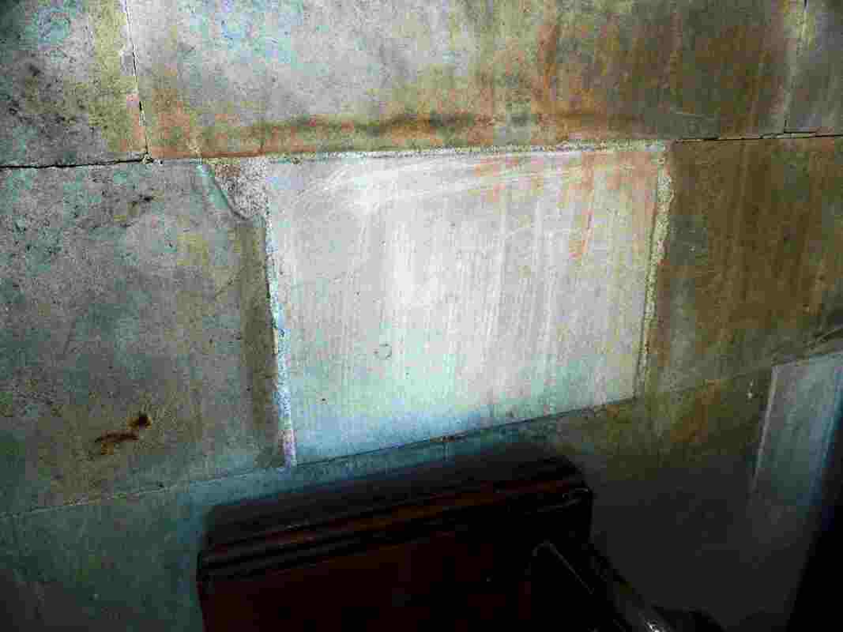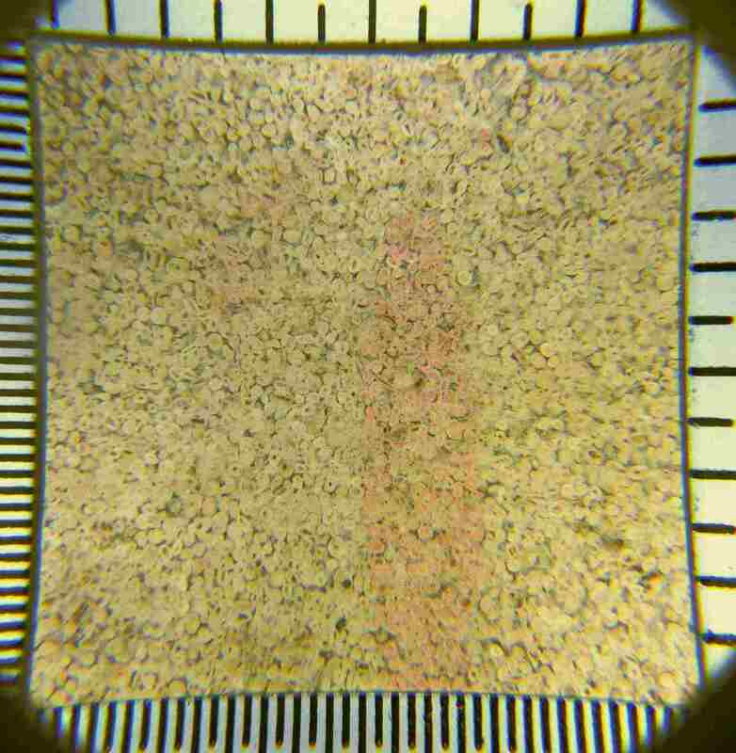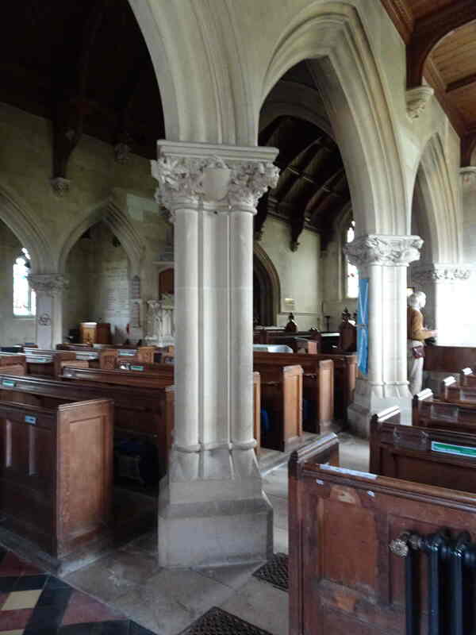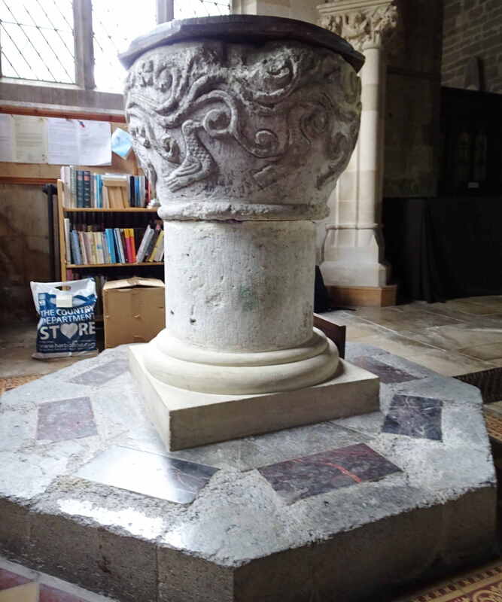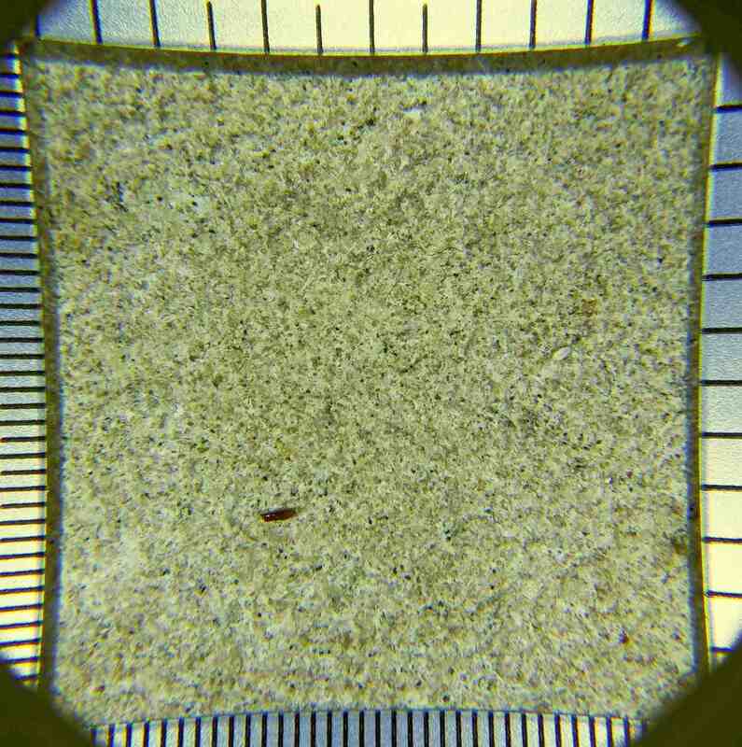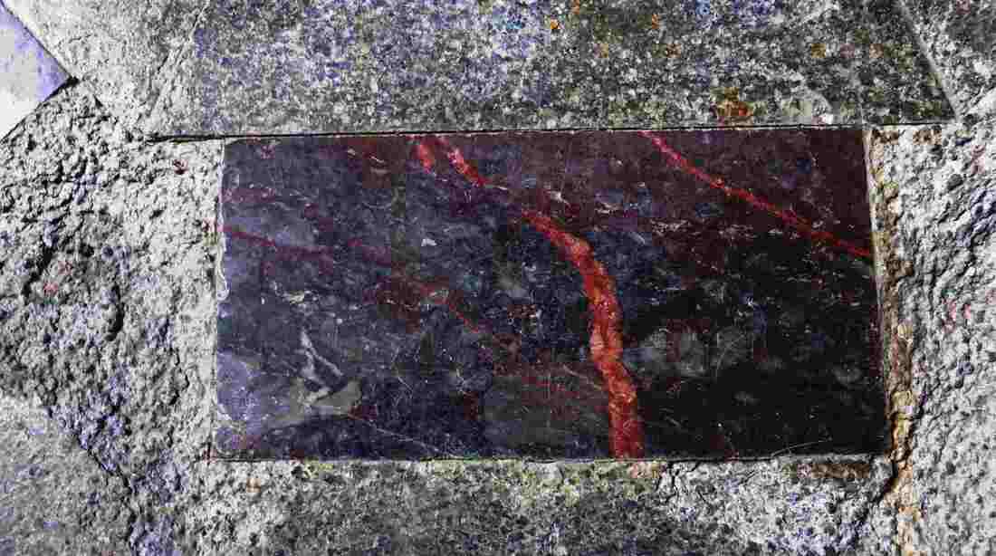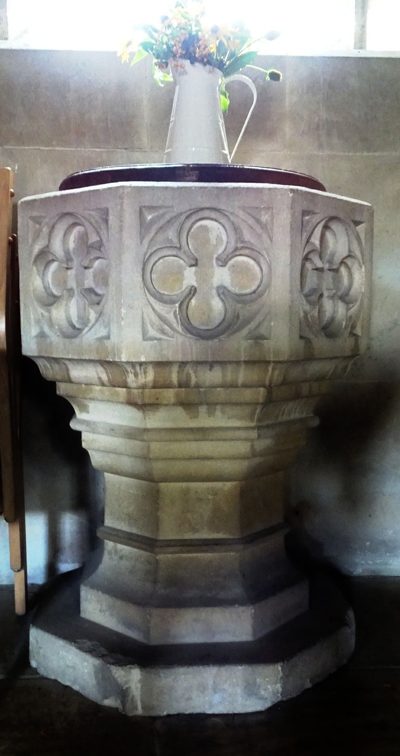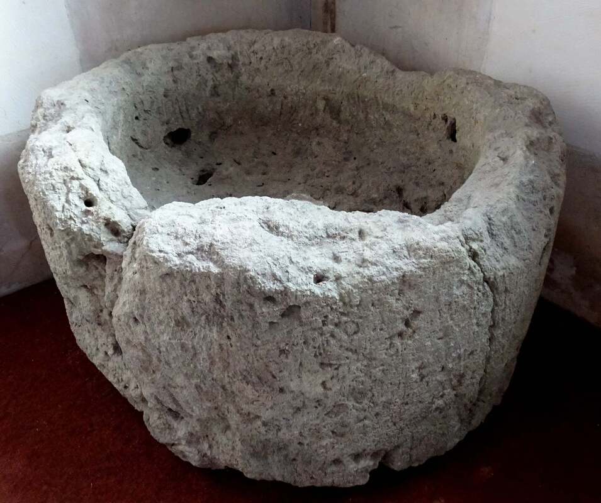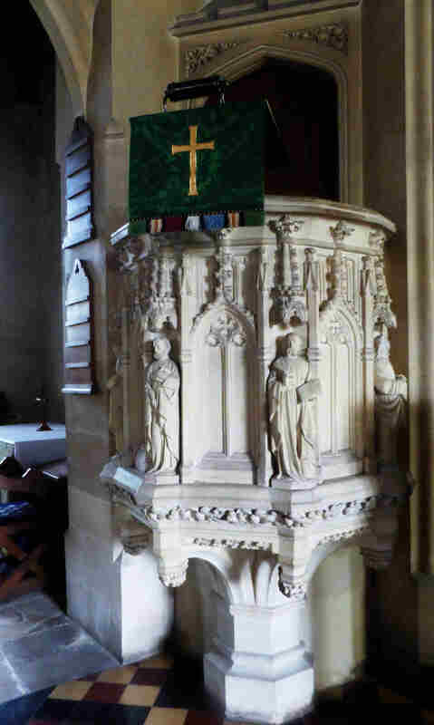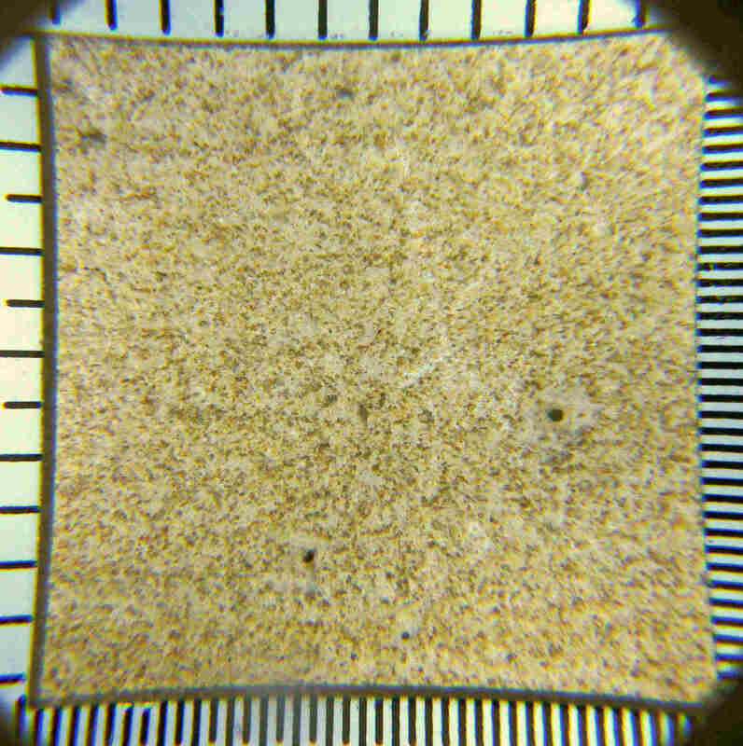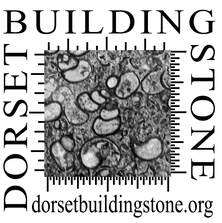Church of St Andrew, Fontmell Magna. Grade: 2*, NGR: ST 86540 16985. Lead author: PS
|
The church sits (1) in an elevated position in the centre of the village. The fabric of the church has two main dates. The lower stages of the tower are late 15th century. The top stage and the most of the main body of the church date to 1862. Much of the stone from a medieval building has been re-used. Nothing of the earlier structure remains. The roof is leaded.
The exterior
The main exterior building stones are Cretaceous Shaftesbury Sandstone, Melbury Sandstone and Middle Jurassic Doulting Stone (Inferior Oolite). |
The west tower (2a) is built with ashlar Shaftesbury Sandstone. The top stage, added in 1862, is a mix of Shaftesbury Sandstone and an orange-coloured stone which is probably Doulting Stone (2b). The large west window is Doulting stone but the west doorway and the smaller windows above are Shaftesbury Sandstone (3).
The exterior walls of the south aisle (4) and the south porch (5a) are mainly ashlar Shaftesbury Sandstone with a scattering of Doulting stone. There are a few blocks of Melbury Sandstone beneath the string course in the south aisle and just beneath the eaves (4). The voussoirs above the windows are alternate blocks of Doulting Stone and Shaftesbury Sandstone (4a). The windows and porch doorway (5a) are Doulting Stone (5b). The parapet on this side of the building is dated to the 19th century and is probably Doulting Stone.
On the north side of the building (6a) the walls are mainly Shaftesbury Sandstone with some scattered blocks of an off-white coloured stone above window height which may be Melbury Sandstone or Corallian limestone (6b).The Shaftesbury Sandstone parapet on this side of the building is original to the building (1530) having been re-sited during the 19th century rebuilding (7). It is worth a close look with binoculars as the stone is carved into figures of men with weapons or implements, quatrefoils with foliate bosses or with shields charged with heraldic emblems. The window surrounds have been re-used and are Shaftesbury Sandstone.
The chancel walls (8a, 8b) are mainly Melbury Sandstone (8c, 8d) above the plinth. The plinth is predominantly ashlar Shaftesbury Sandstone. The east window is Doulting Stone.
|
The interior (9)
The interior of the south porch is lined with ashlar Todber Freestone. Ashlar blocks of Todber Freestone are also used to line the interior walls of the aisles (10a, 10b). Some scattered blocks in the south aisle walls looked whiter than the rest (11). These however under magnification were also found to be Todber Freestone. The north and south arcades (12) are also Todber Freestone. |
There are 3 fonts in the church. Information with the font currently in use (13) gives the date it was made as between 1075 and 1125 A.D. and was used until the 19th century when it was removed. It was restored as the main font in the 1950’s in memory of a long-standing parishioner. The font is Shaftesbury Sandstone and stands on a stem of Wardour Portland Stone from Wiltshire (13b) and a Purbeck Marble plinth (13c) with Devon Marble insets (probably Radford).
The 19th century font (14), now in the north aisle is Bath Stone. The much-weathered Saxon font (15) which is at the east end of the south aisle is Shaftesbury Sandstone. The finely carved pulpit is Caen Stone (16a, 16b).
References
1. https://www.british-history.ac.uk/rchme/dorset/vol3/pp200-207
2. Draper J., Dorset the Complete Guide (1986), Dovecote Press, p. 77
3. Hill M., Newman J., Pevsner N. (2018), The Buildings of England, Dorset, Yale U. Press, p.290
1. https://www.british-history.ac.uk/rchme/dorset/vol3/pp200-207
2. Draper J., Dorset the Complete Guide (1986), Dovecote Press, p. 77
3. Hill M., Newman J., Pevsner N. (2018), The Buildings of England, Dorset, Yale U. Press, p.290

