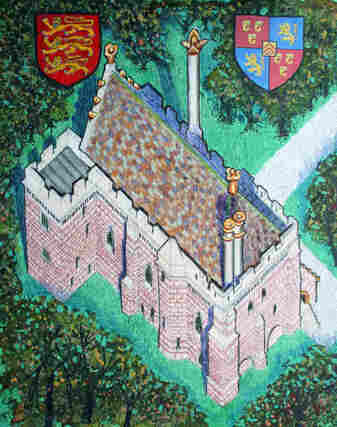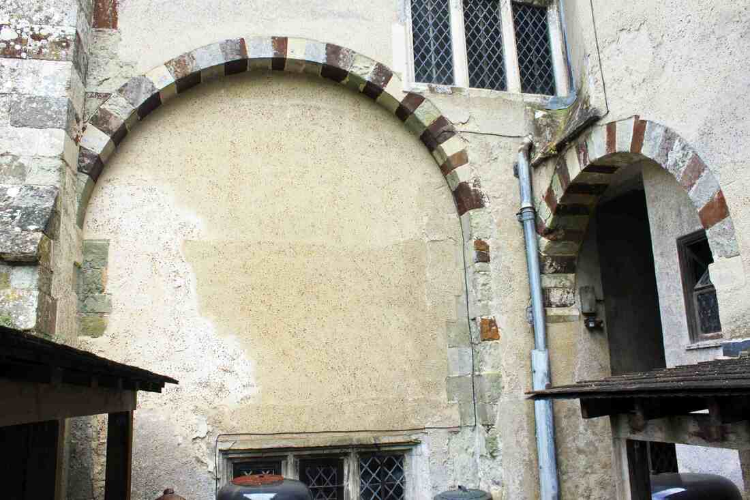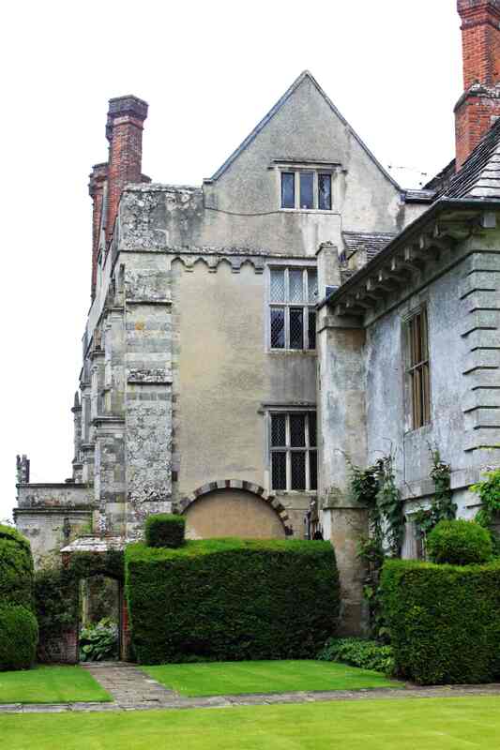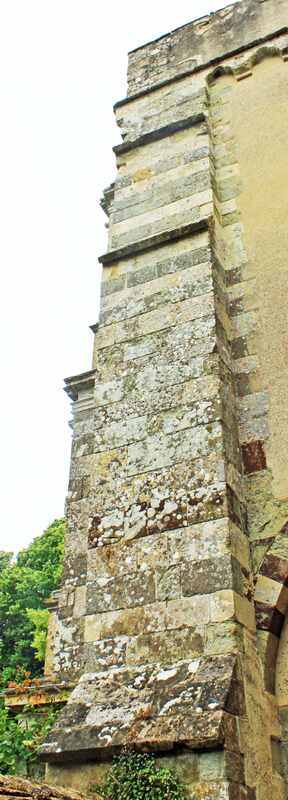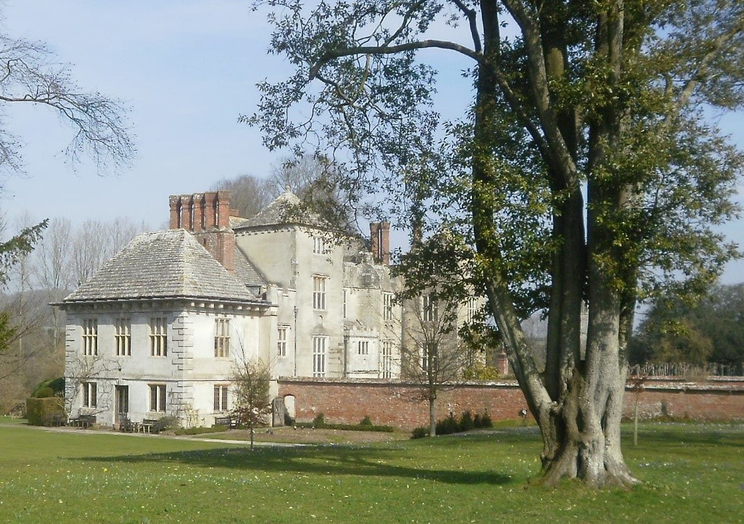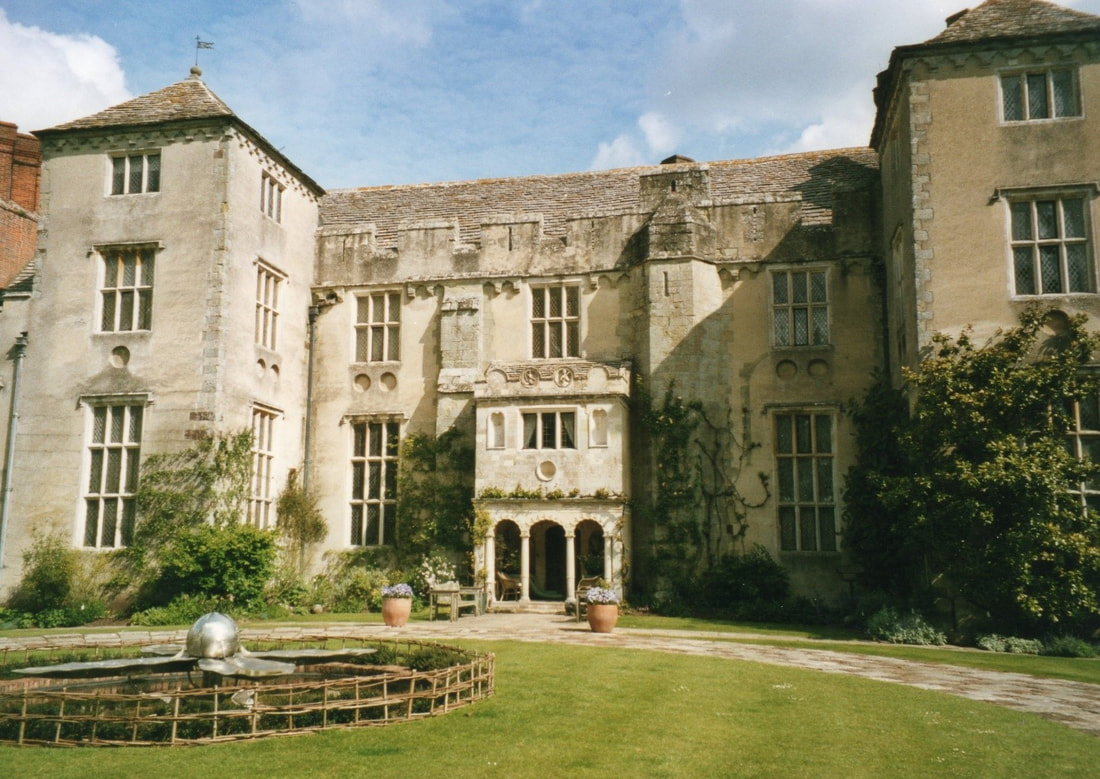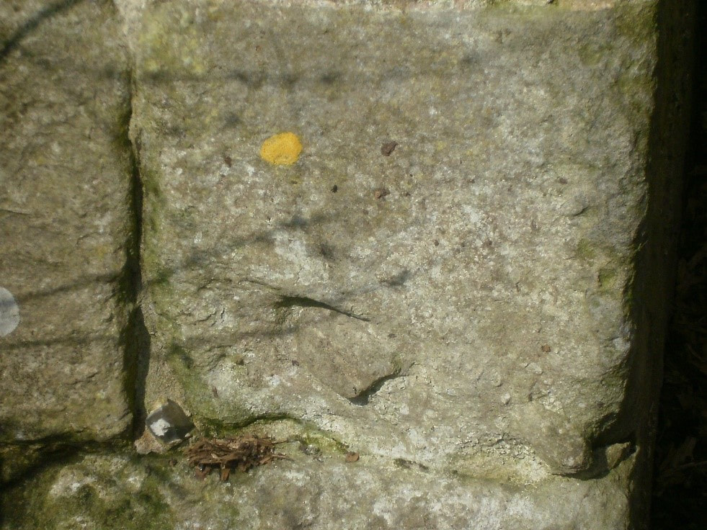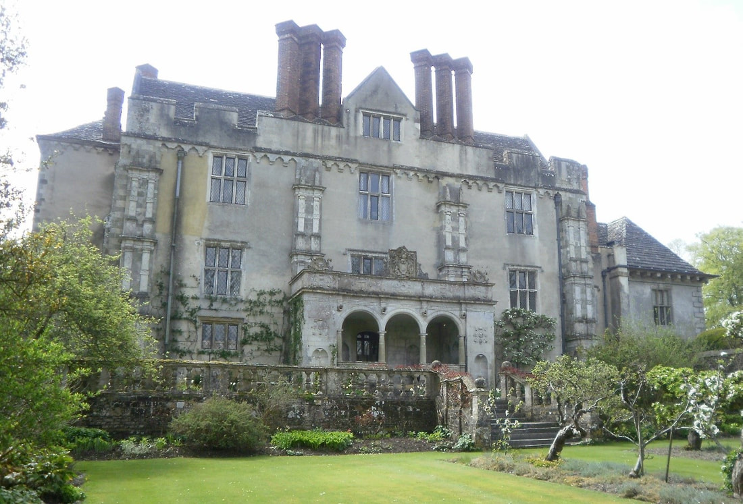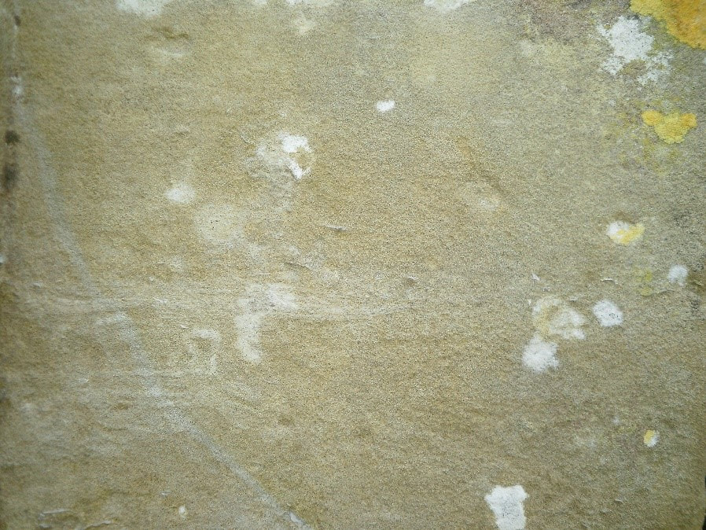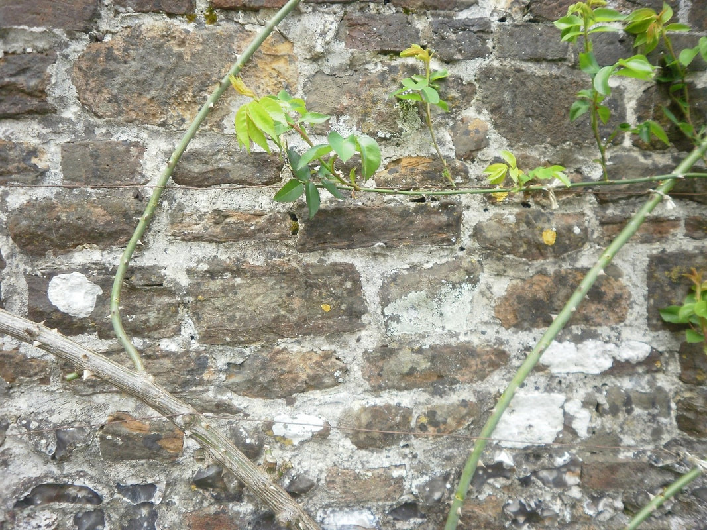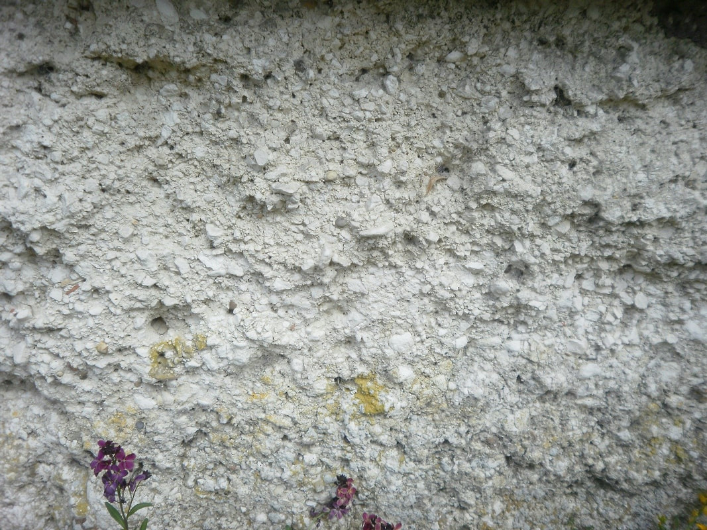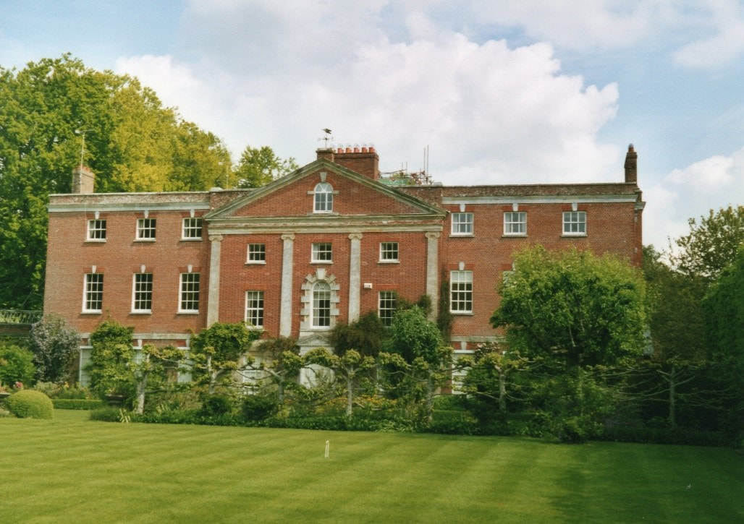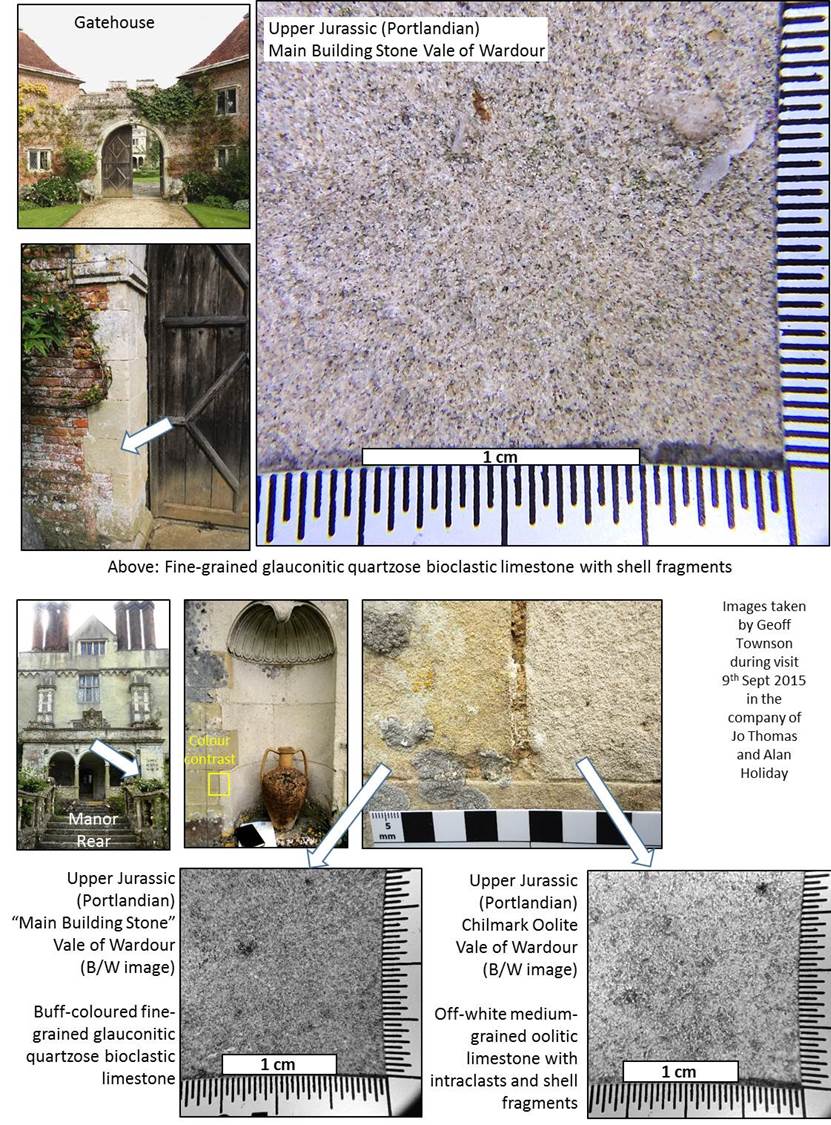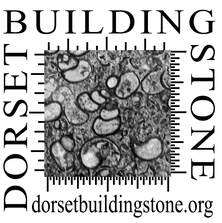Cranborne Manor NGR SU0514 Postcode BH21 5PP Lead authors: JT, WGT,JL
History
|
The second major phase was the conversion to a Tudor Palace for Robert Cecil from 1605 to 1614 which produced the huge brick Tudor Chimneys and the detailed additions by William Arnold of loggias and decorative details some based on printed designs by Battini. Getting rid of the earlier wall treatment in this phase may be a reason for the render so it would look like a unified stone building. The last major addition was the first example of true classical design in Dorset designed by Captain Ryder in 1647-50 and based on the designs of Inigo Jones. Part of this can be seen to the right of the rear corner photo below.
|
Geology
Most of the parish is on Chalk, with an outcrop of the Reading Beds and London Clay in the south east corner. The village is built in the valley of the river Crane. Buildings. Most of the buildings are of brick, almost certainly made in the estate brickyards. The church and manor house are the only buildings of stone. The stones recognised are Upper Greensand, Flint, heathstone, Chilmark/Tisbury Sandstone, cob, timber frame.The flint may have come from the Clay with Flints near Pentridge. The Upper Greensand came from Shaftesbury, and the Tisbury sandstone, which is also a greenish colour, from the Vale of Wardour. |

