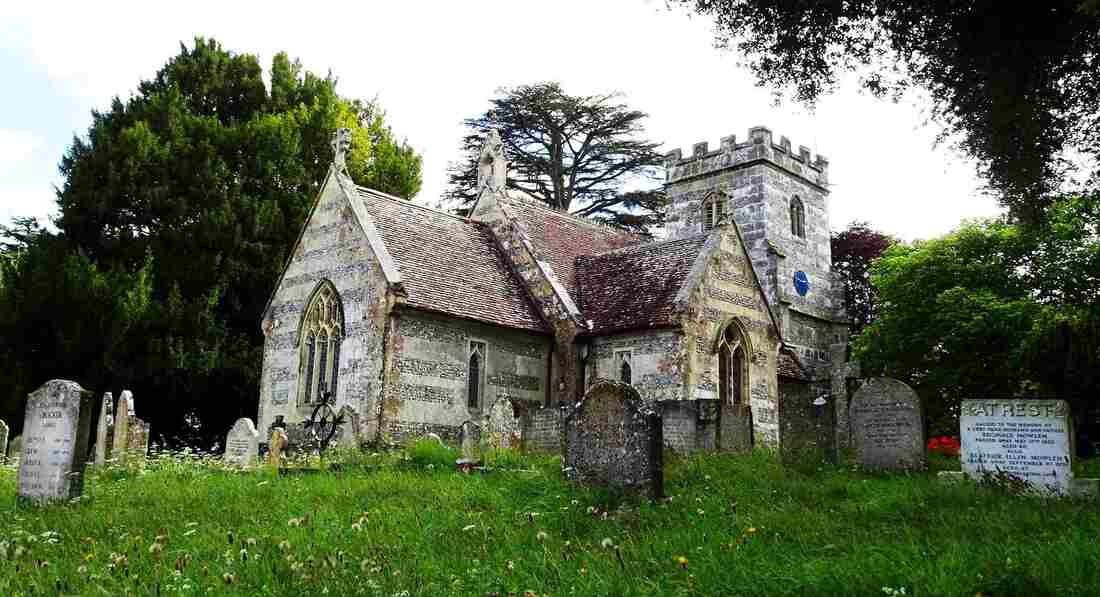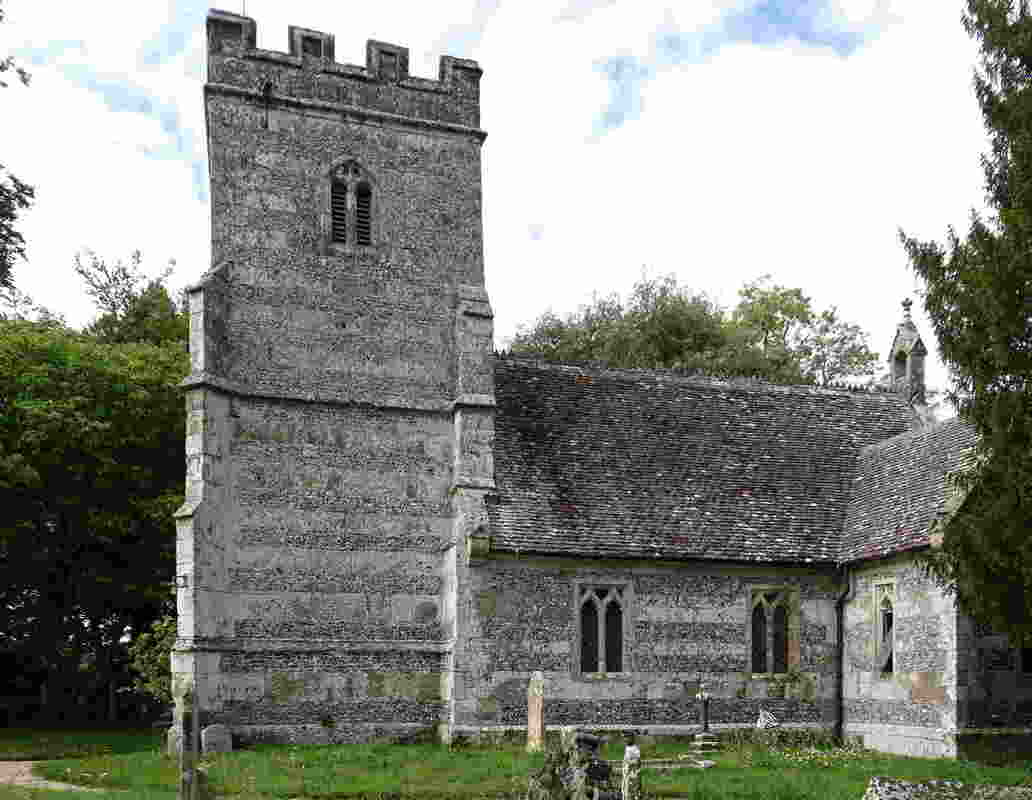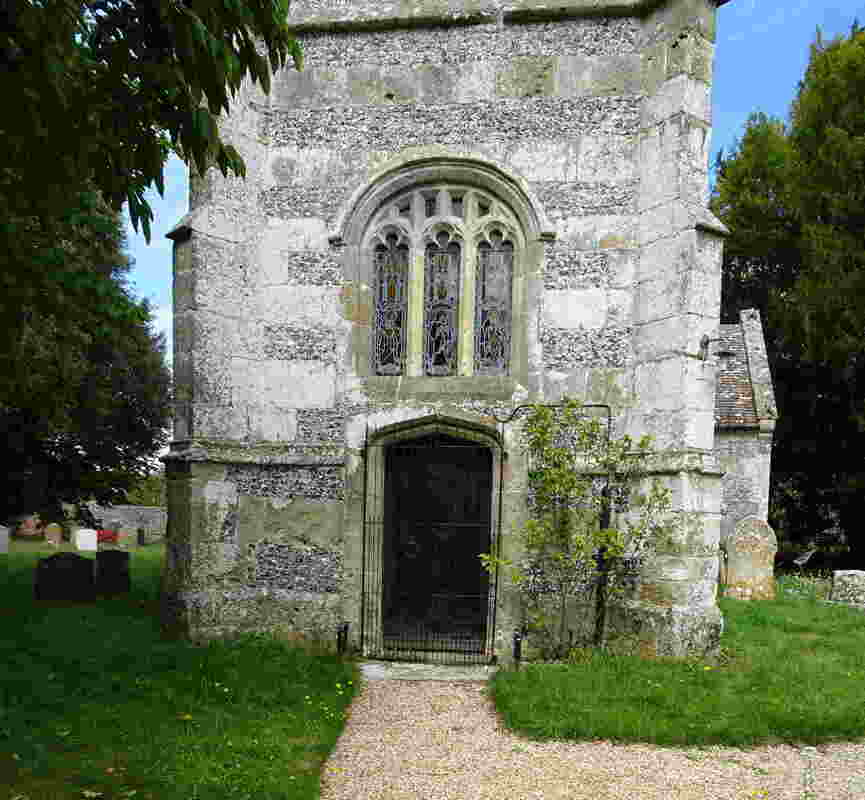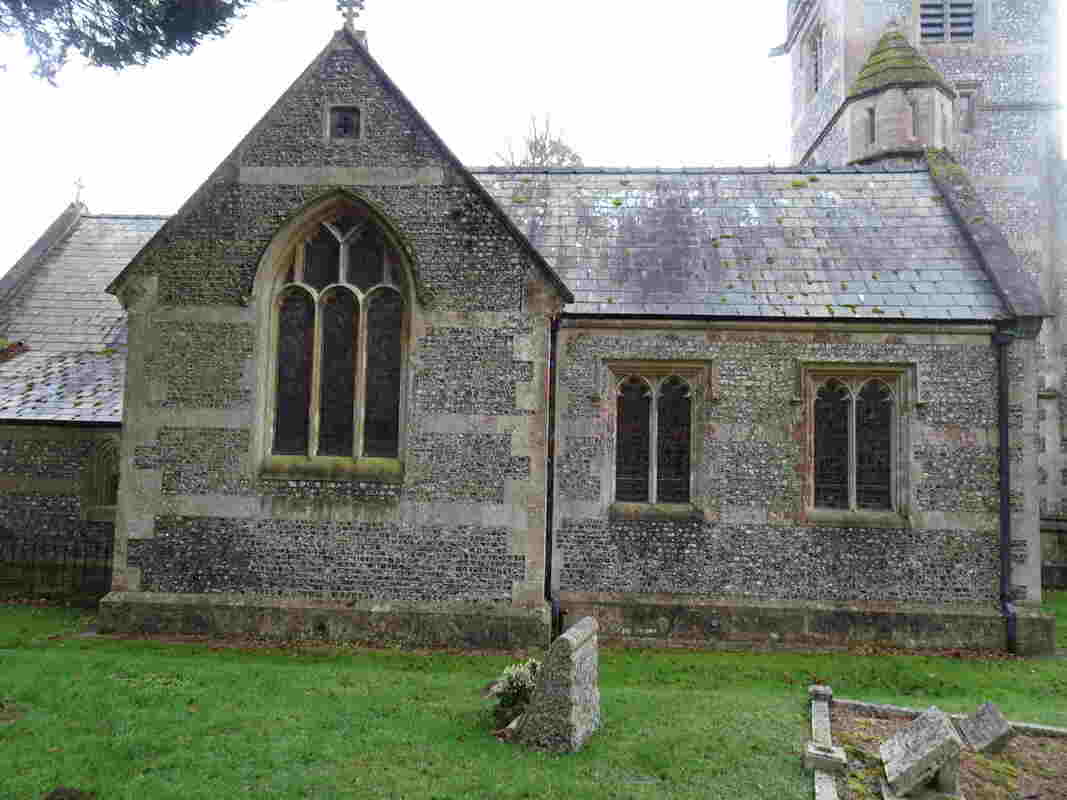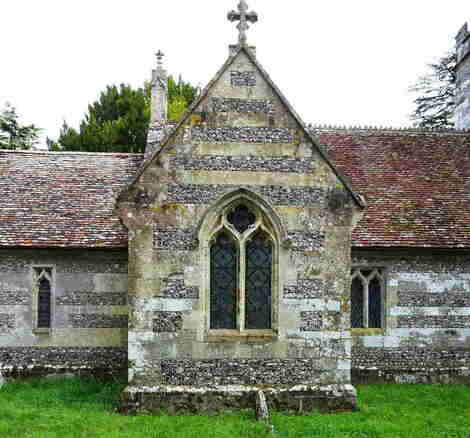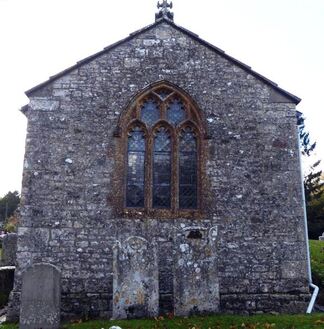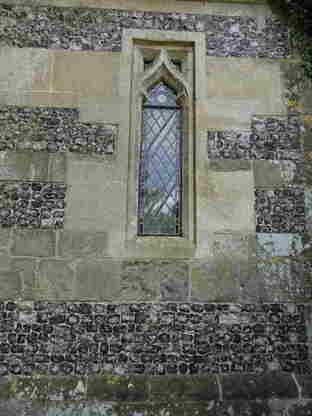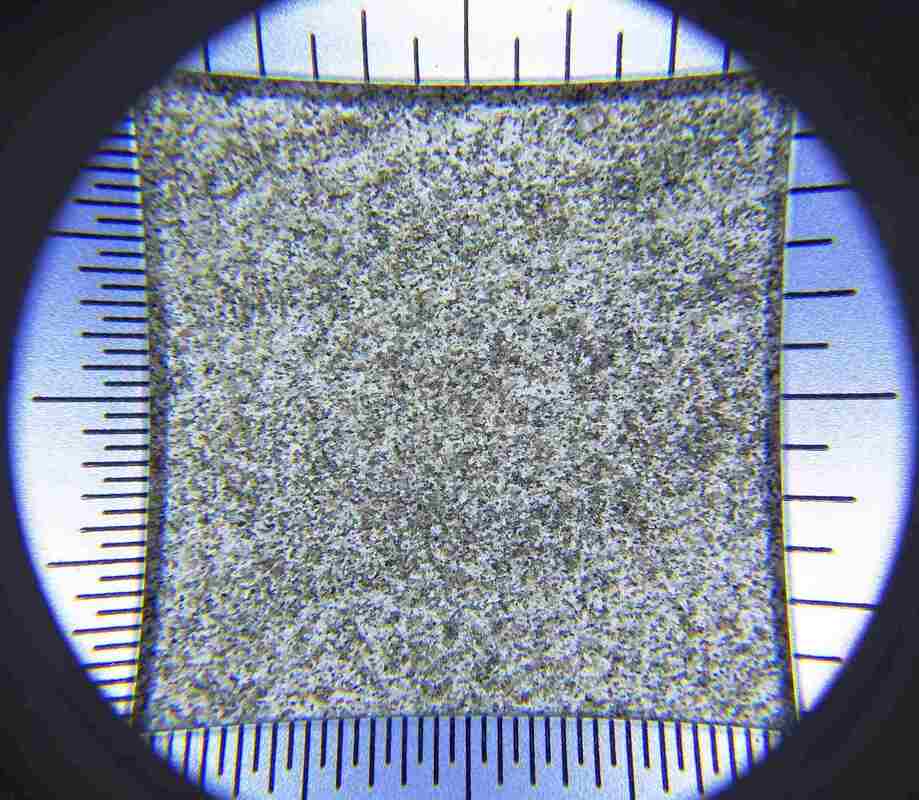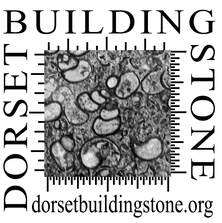Church of St. Mary, Chettle, Grade: II* NGR: ST9515813286 Lead author: PS
The village is a spring-line settlement at the junction of the Greensand and the Gault. The parish church (1) is situated adjacent to Chettle House, a handsome early 18th century mansion now divided into flats. The roof is tiled.
The church has an early 16th century tower (2) but the rest of the building dates to 1849. The tower is knapped flint and bands of ashlar Shaftesbury Sandstone (3). The west window and doorway are Shaftesbury Sandstone.
The main body of the church consists of the nave (4), a north and south transept (5) and the chancel (6) on a plinth of Shaftesbury Sandstone. There is no porch, the entrance to the church being the west doorway. The walls, which match the tower in appearance, are coursed knapped flint and bands of Melbury Sandstone, not Shaftesbury Sandstone. The windows are Melbury Sandstone (6, 7).
Note: Unlike many churches in North Dorset, no Corallian limestone has been used in the exterior of the building.
Interior
The church was not open to view the interior
References
Pitfield F.P. (1981), Dorset Parish Churches A-D, Dorset Pub. Co., p. 183.
Hill M., Newman J., Pevsner N. (2018), The buildings of England Dorset, Yale U. Press, p.205.
https://britishlistedbuildings.co.uk/england/chettle-north-dorset.
https://www.british-history.ac.uk/rchme/dorset/vol4/p. 10-13.
Pitfield F.P. (1981), Dorset Parish Churches A-D, Dorset Pub. Co., p. 183.
Hill M., Newman J., Pevsner N. (2018), The buildings of England Dorset, Yale U. Press, p.205.
https://britishlistedbuildings.co.uk/england/chettle-north-dorset.
https://www.british-history.ac.uk/rchme/dorset/vol4/p. 10-13.

